Submitted by WA Contents
John Wardle Architects unveils new educational campus with "recessed volumes" in Tasmania
Australia Architecture News - Jul 26, 2019 - 05:19 12697 views
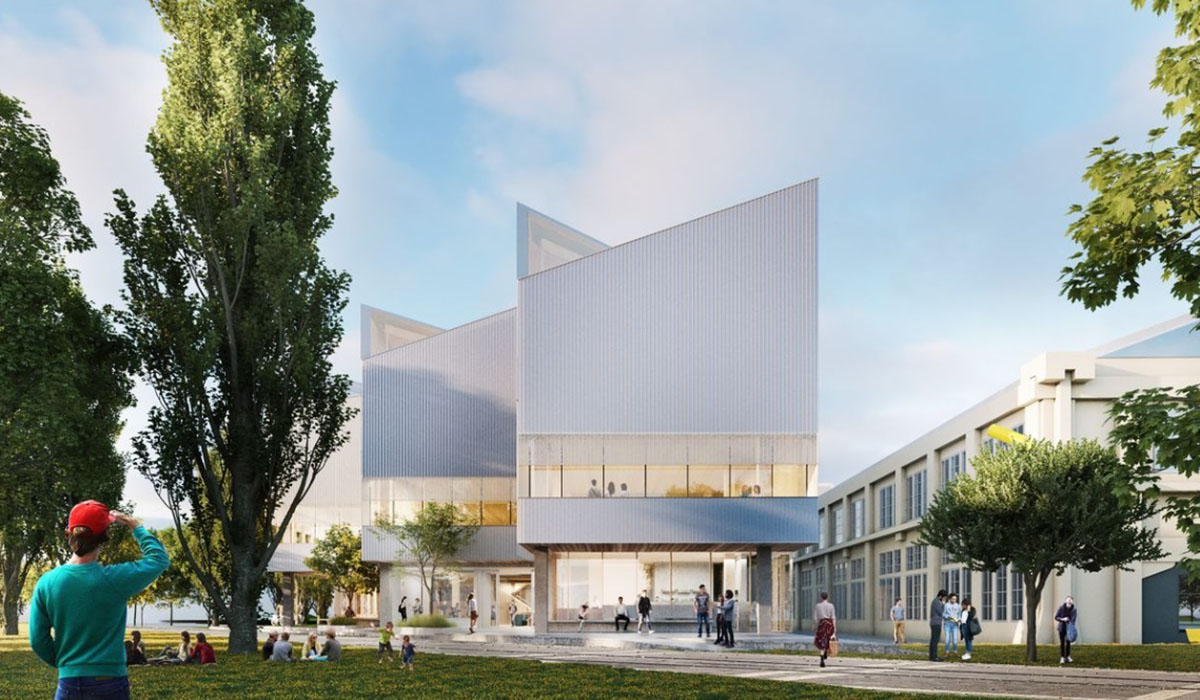
Australian architecture firm John Wardle Architects has unveiled design for a new educational campus to be built as the first building of the University of Tasmania in Australia. Dubbed as Inveresk Campus, the $334 million Northern Transformation Project will be located at the university's Inveresk campus in Launceston, Tasmania and will include a library building and student experience building as the centerpiece of the precinct plan.
The design, developed in collaboration with Tasmania-based firm 1+2 Architecture, will consolidate facilities previously located at the Newham campus to create a highly visible and connected precinct. Designed to be public and inviting, the campus will be a place where university staff and students, industry partners and enterprise reside, engage and participate.
John Wardle Architects' design scheme comprises "recessed volumes" featuring sawtooth roof lines and industrial materials that addresses to the Launceston's existing landmarks.
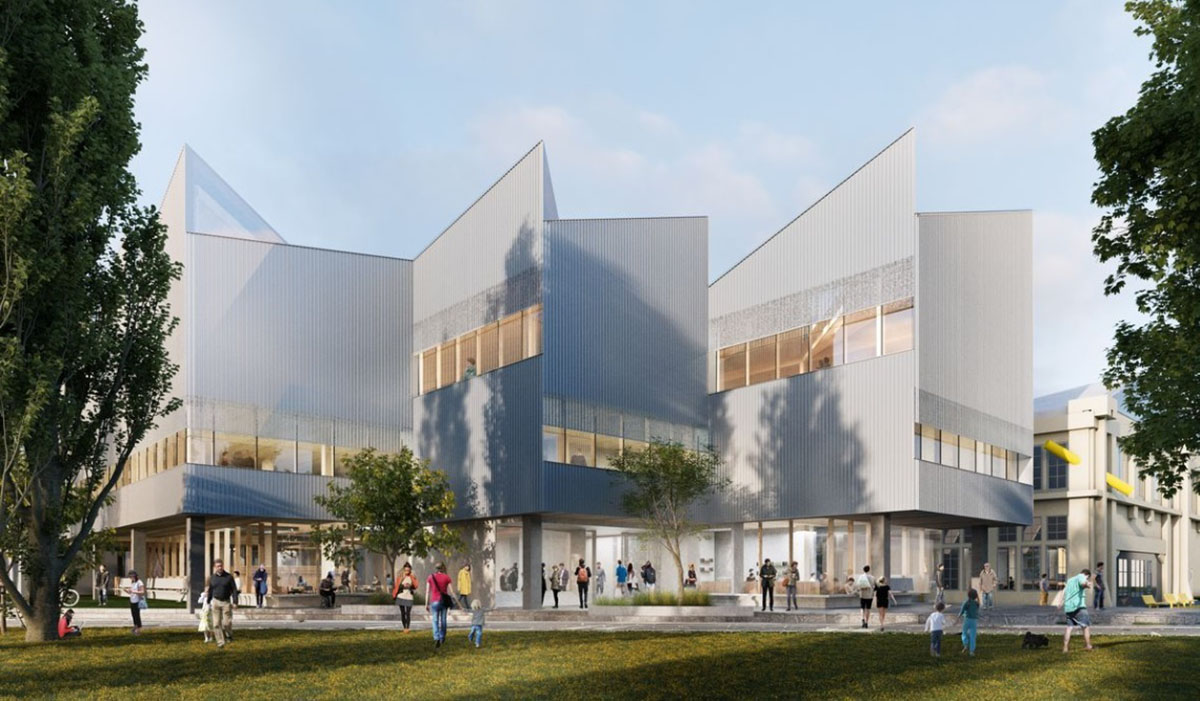
"The design has been driven by a sense of discovery and the excitement of remapping a historically significant part of the city to create an utterly contemporary learning environment," said the firm in a project description.
"Underpinning the Precinct Plan is considerable research into strategies that will deliver an enduring and highly valued community asset for the community of Northern Tasmania."
The new campus buildings are strategically located within and between existing campus facilities to amplify the shared educational, artistic, cultural and sporting opportunities of the precinct.
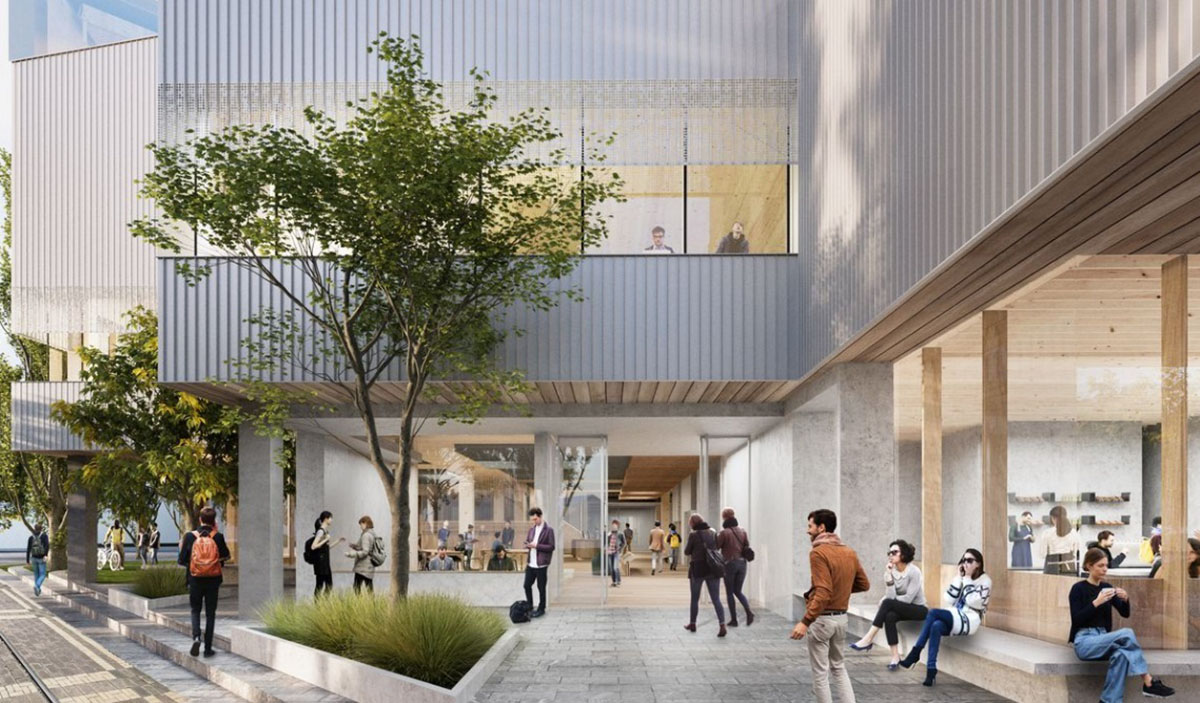
The campus will feature sustainable travel options, new car parking strategies, focusing on "walkability" and direct links to City Park enhance accessibility and encourage visitation to vibrant shared community spaces. A new pedestrian and cycle bridge will cross the river to Boland Street, linking the campus to the city.
The next stage of development in Northern Transformation Project is The Library and Student Experience building, currently in design process.
"As the precinct’s centrepiece, nestled between The Annexe and School of Creative Arts, the library’s sawtooth roof lines and industrial materials ensure a playful and vital dialogue with existing Launceston heritage," added the architects.
In a recent press release, University of Tasmania Vice-Chancellor Professor Rufus Black said: "It is a campus designed to deliver the aspirations of the University’s Northern Transformation Program, educating more Tasmanians and attracting students and staff to Launceston."
"The campus is designed for today’s students and life-long learning, so we can work with the community to lift educational attainment and address disadvantage. Our research facilities will enable us to partner with industry to grow their businesses and to see start-ups create more new jobs for the region."
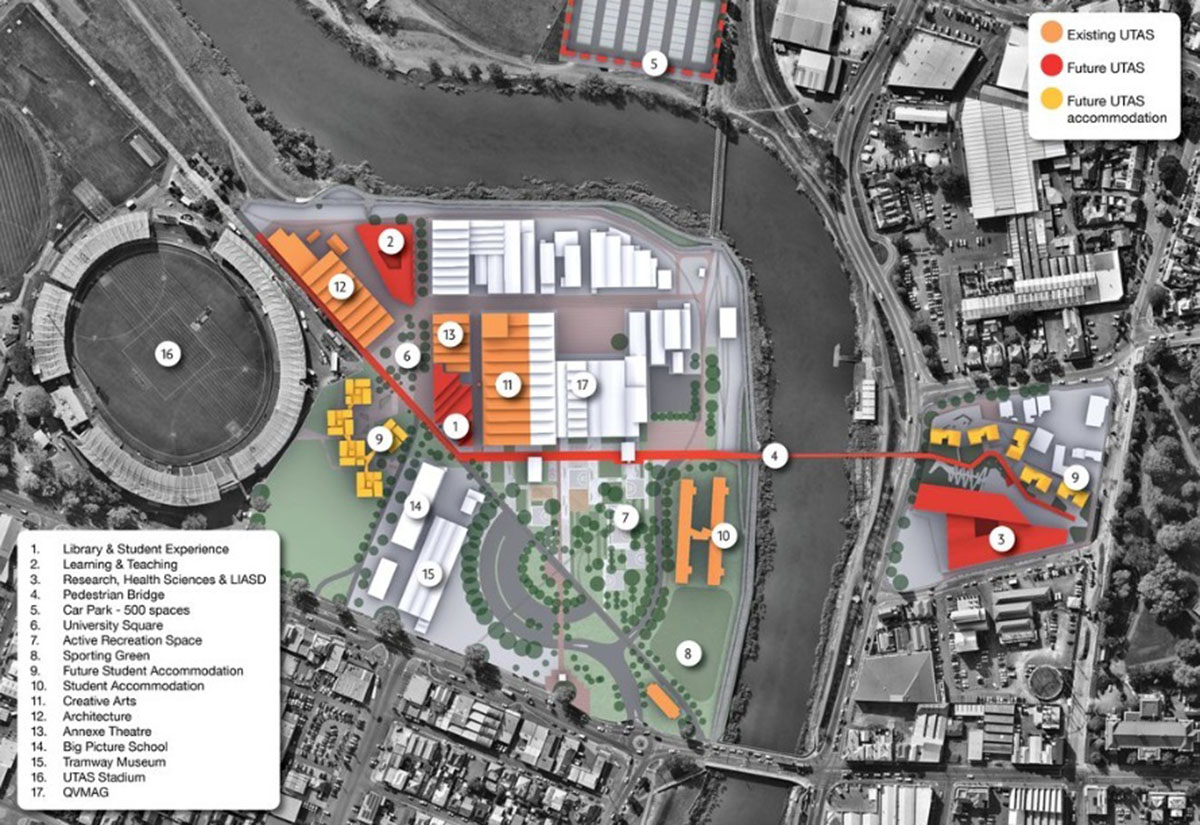
The masterplan will be realized in three stages. In stage one, the library and student experience building are expected to be completed. Construction is expected to start in the first half of next year, with the building ready for students by the end of 2021. This stage will also include the footbridge across the North Esk.
In stage two, the learning and teaching building are expected to be completed by early 2023. In stage three, the health, science and research building are expected to be completed by early 2024.
Additional works will see the renovation of existing University buildings and the development of landscaping, active recreation and community spaces in and around the precinct.
Professor Black said the designs for the library and student experience building were well advanced with a development application due to be submitted by the end of the month.
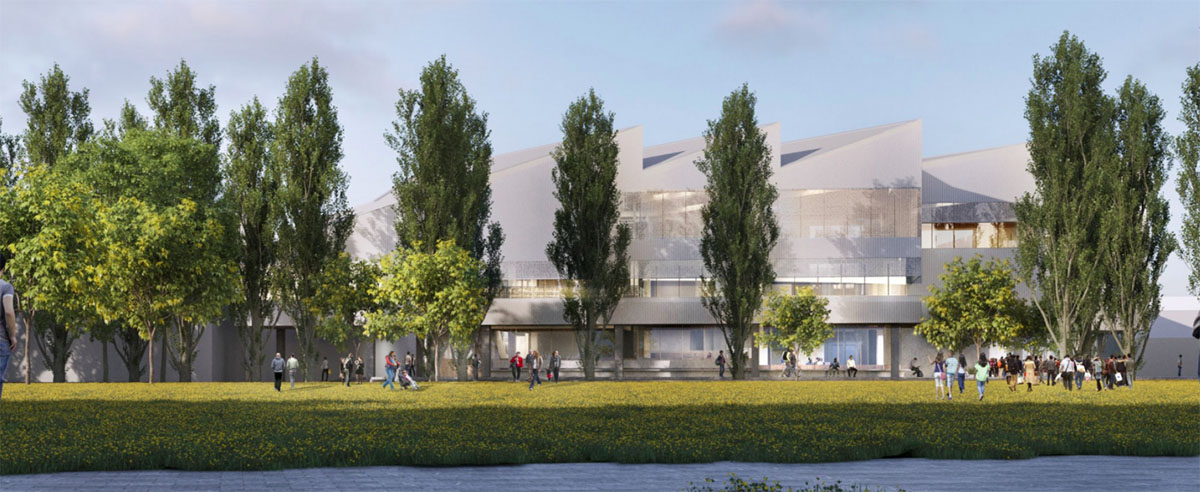
"This is a thoughtfully designed building that will nest within the existing buildings and rooflines of Inveresk," he said.
"It speaks to and respects the industrial heritage around it through its form and materials, but it is a thoroughly modern and exciting building that will serve the needs of today’s students and those of tomorrow."
"As we promised, this is also a contemporary timber building. It uses engineered timbers for its three-story structure and throughout the internal fit out. It will be a living demonstration of how we can use timber to construct large buildings in Tasmania."
Like all buildings to follow, it is being designed in line with projected flood levels for 2090.
All images courtesy of John Wardle Architects
> via John Wardle Architects
