Submitted by WA Contents
Concrete roof slabs and surfaces freely fly over this brick house in Paraguay by Culata Jovái Group
Paraguay Architecture News - Jul 26, 2019 - 06:14 18571 views
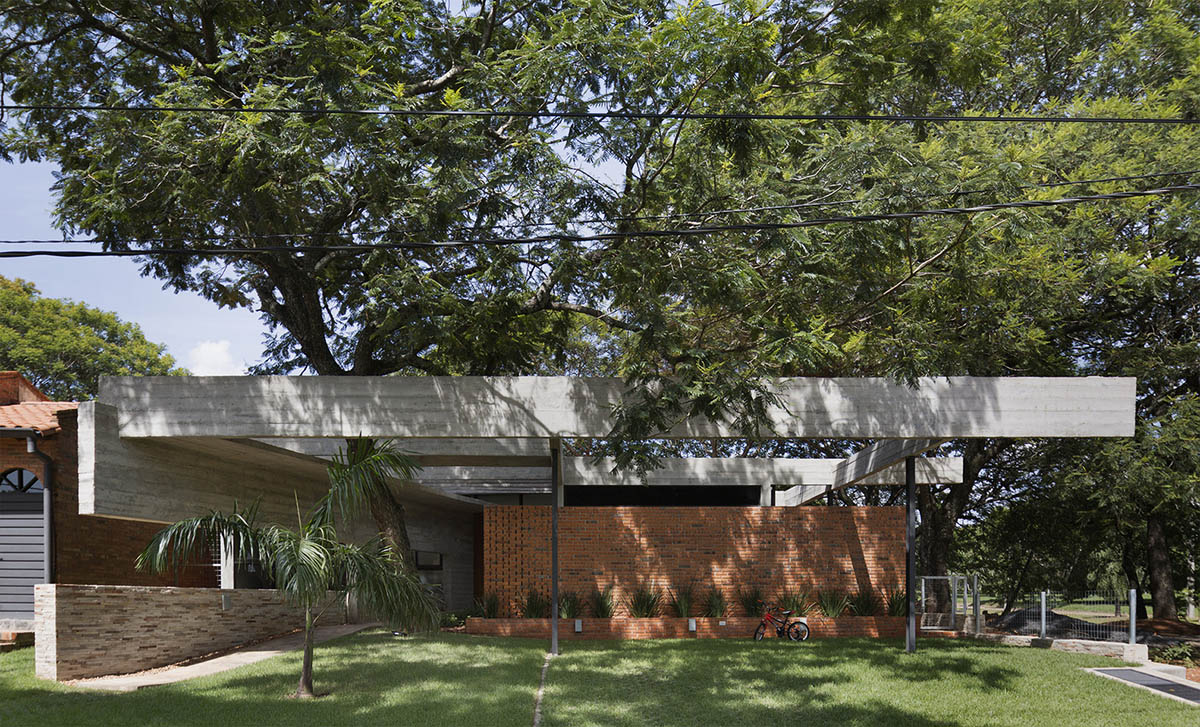
Concrete roof slabs and surfaces freely fly over this private brick residence as the "fundamental elements" of a house, which were used without unnecessary workforce to create just structural house.
Designed by Paraguay-based architecture practice Culata Jovái Group, the architects aimed to design a simple house avoiding from over budget and luxury elements by using basic craftsmen's skills.
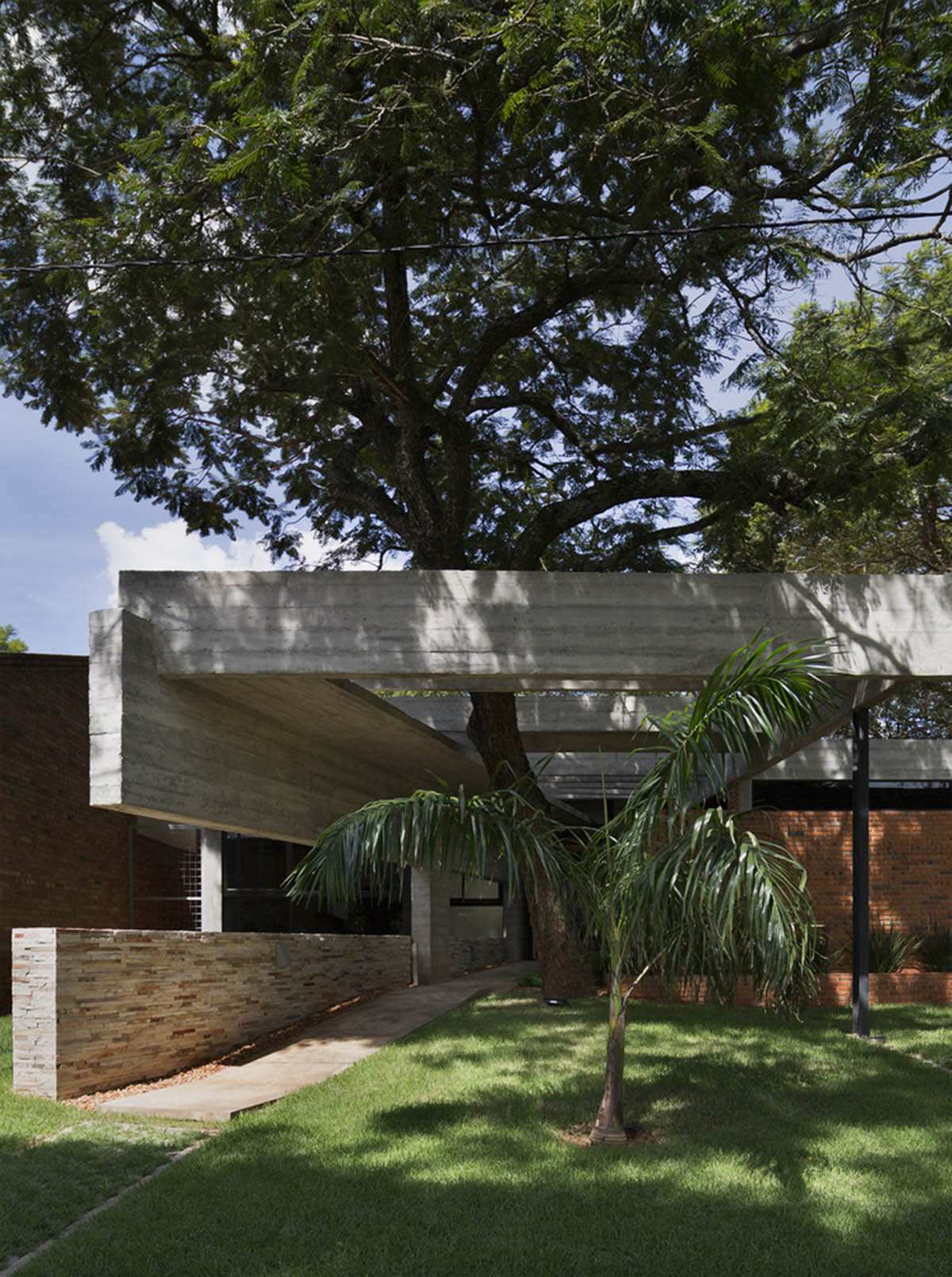
Called Housing Project Los Mangos, the 300-square-metre house is located on the outskirts of Asunción, in a closed neighborhood within a Country Club in the City of Lambaré, Paraguay.
At the time of the assignment, the office had a very strong constructive experience in renovations of old buildings with a significant degree of deterioration (rehabilitation and recycling), so the professional challenge of this project consisted of "project a ZERO house on an empty lot of 16x50 meters, in an ideal, safe, well-oriented context, with abundant vegetation and plenty of shade."

The architects stated that the owner requested a private house, which stands out from among the majestic neighboring houses, not for the amount of m2 or its ostentation, but for its design without implying any exaggerated costs of work.
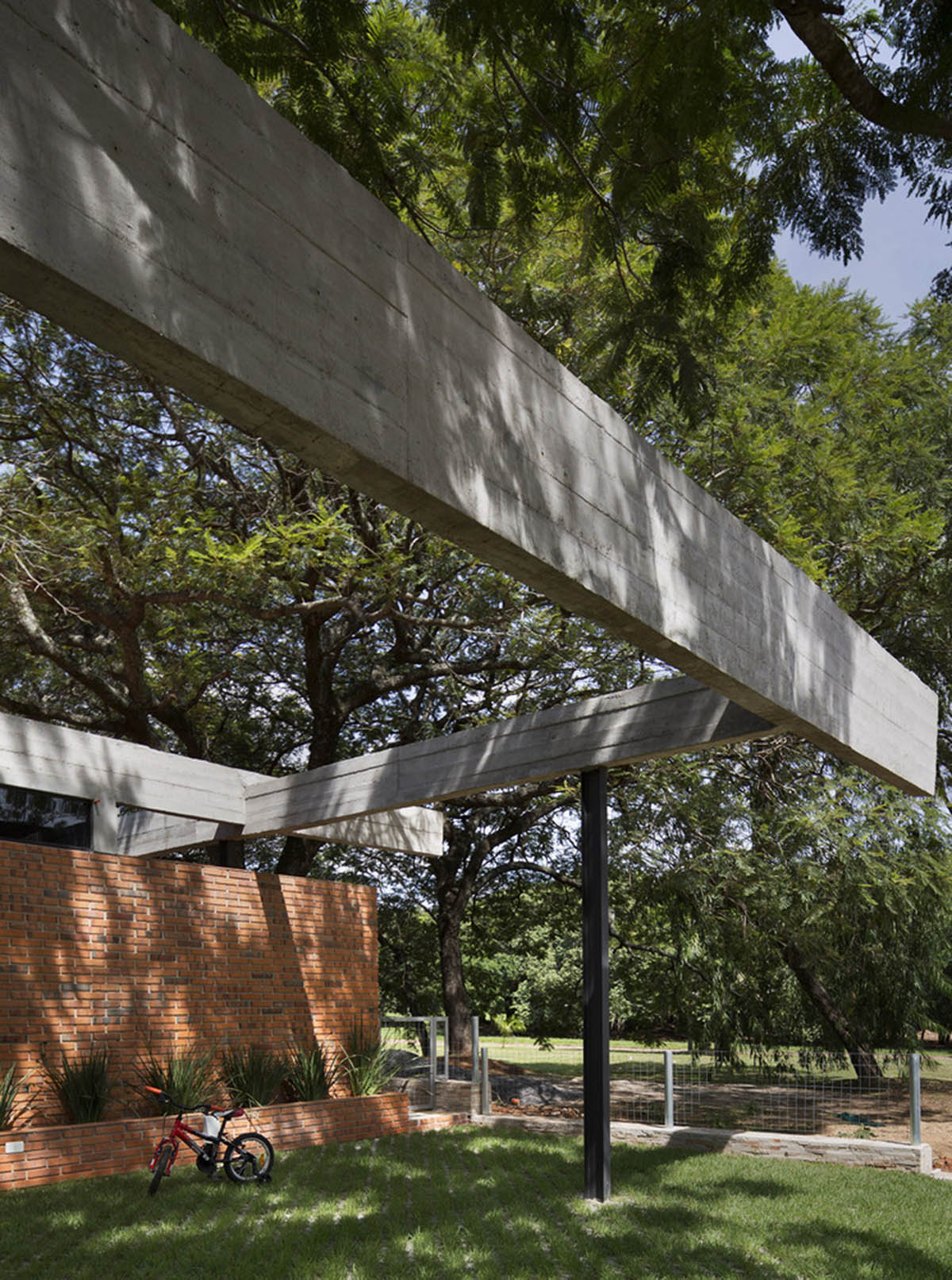
The project logic was very simple for the client: to design an element that is positioned as a single object on the landscape, maintaining fair and functional measures, as opposed to some of the oversized houses in the place.
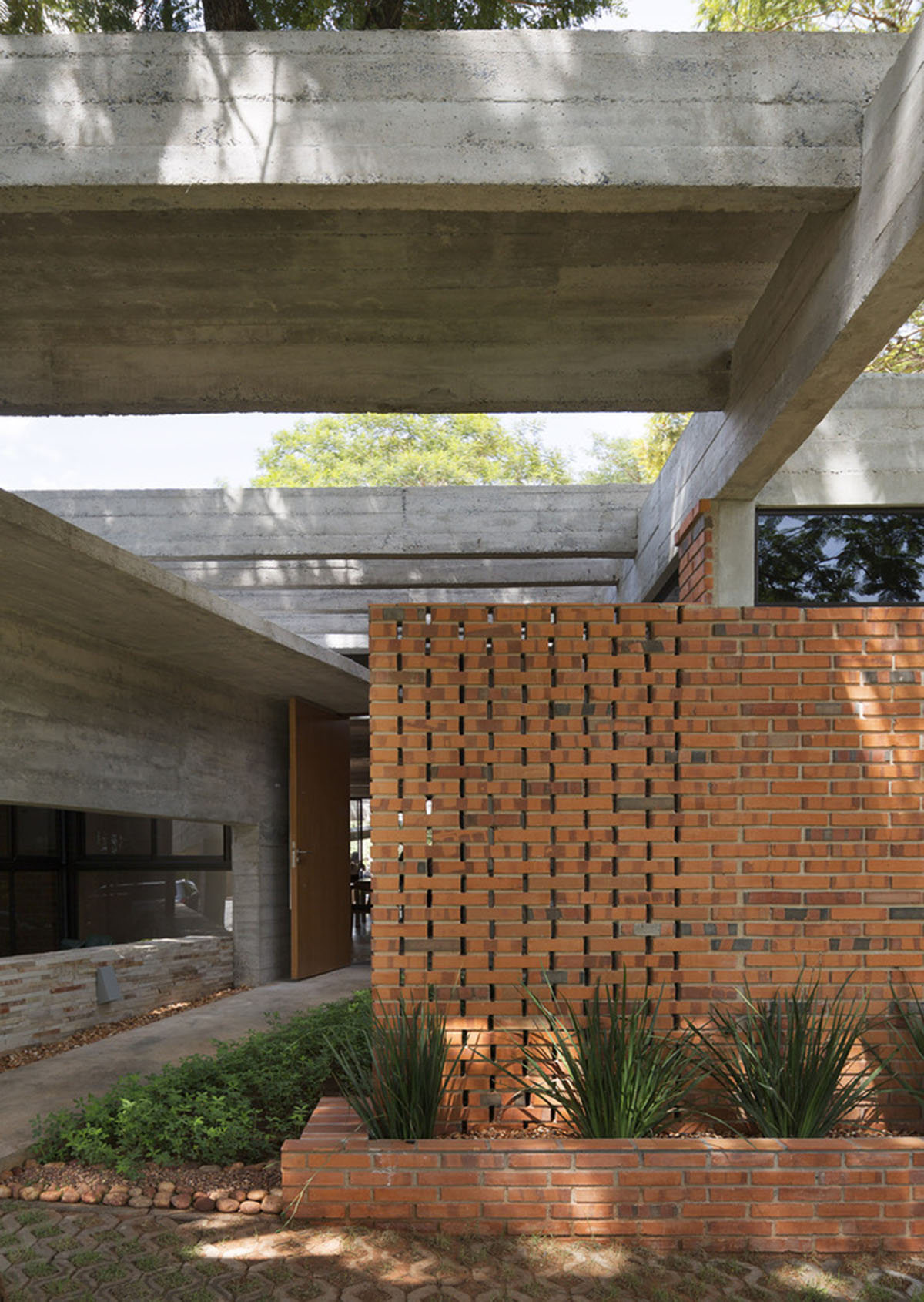
Based on the orientation and appropriating the almost archetypal typology of the Culata Jovái (traditional rural housing typology of the entire coastal region) there are two closed blocks facing the intimate and service areas, "separated / joined" by a block central which is a passing space where social areas are located.
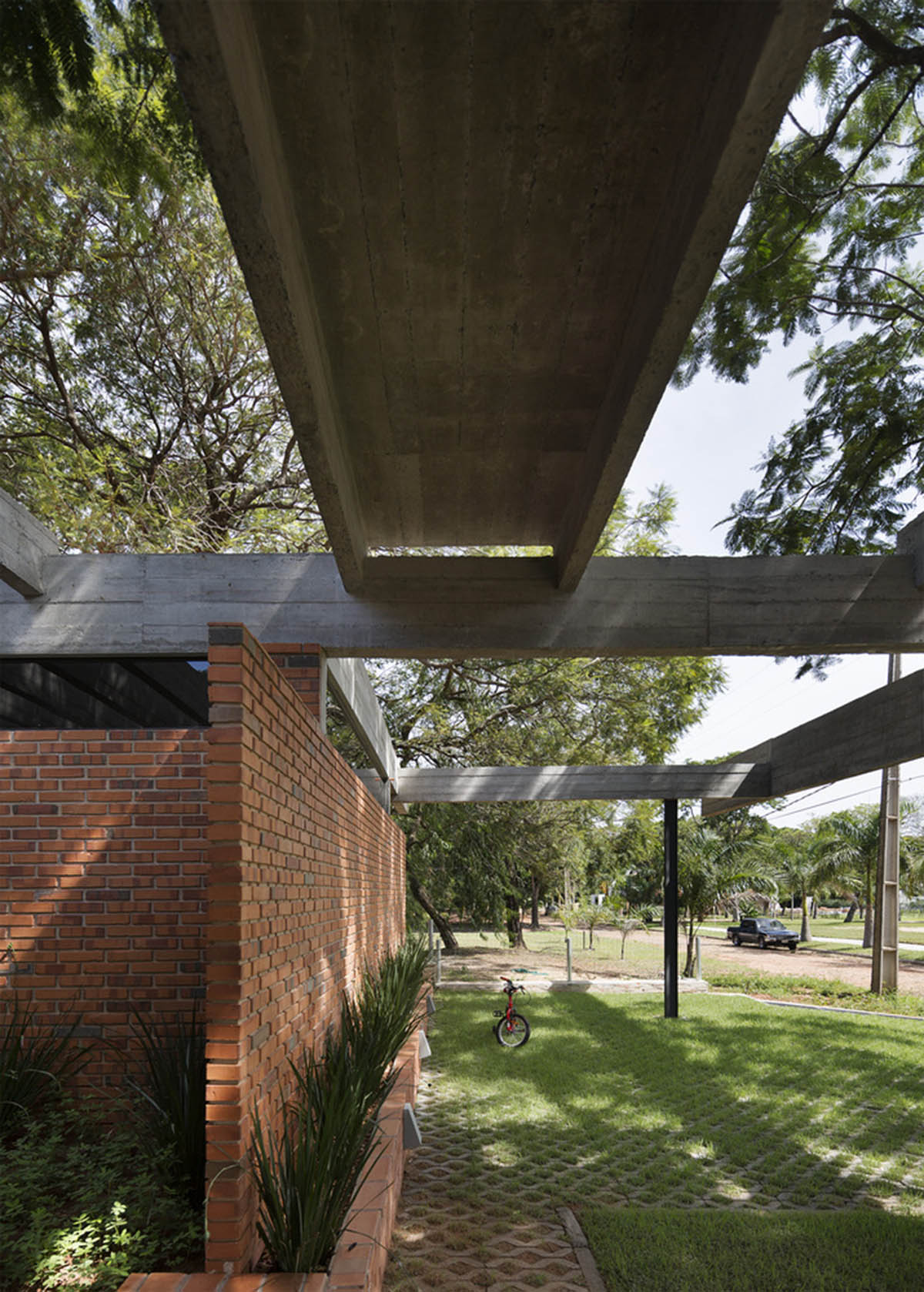
Above the central through space, the ceiling slab is raised 40 cm by way of capturing indirect overhead light from the sides. Above all the roof, a large terrace at the height of the treetops. On all sides of the house they cast shadows via reinforced concrete pergolas.
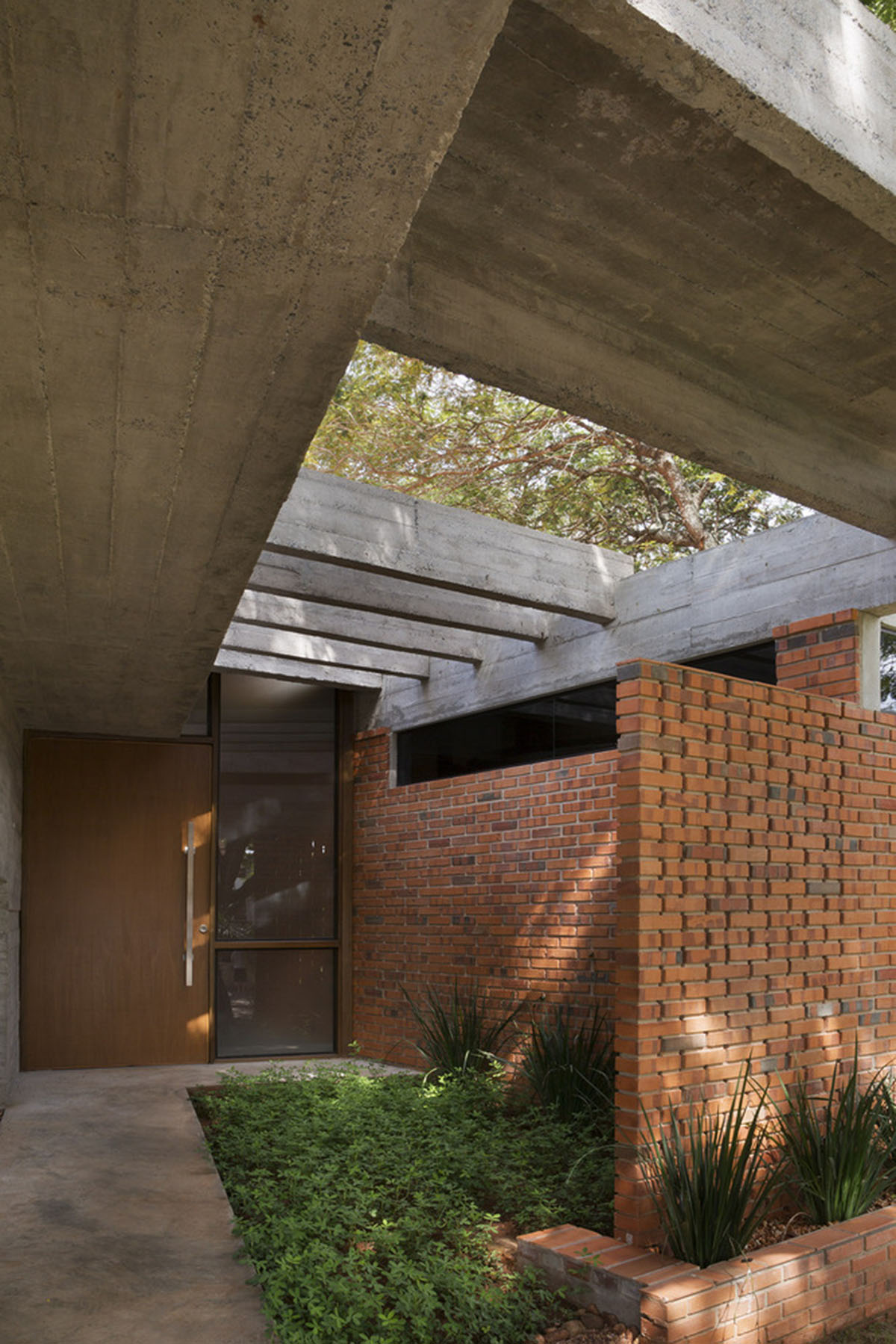
"As the execution of the work was not in charge of our office, the constructivity and representation of the project were thought of as a “doubt and error proof”, with traditional technology, materials and simple construction techniques that the local workforce knows," said the architects.
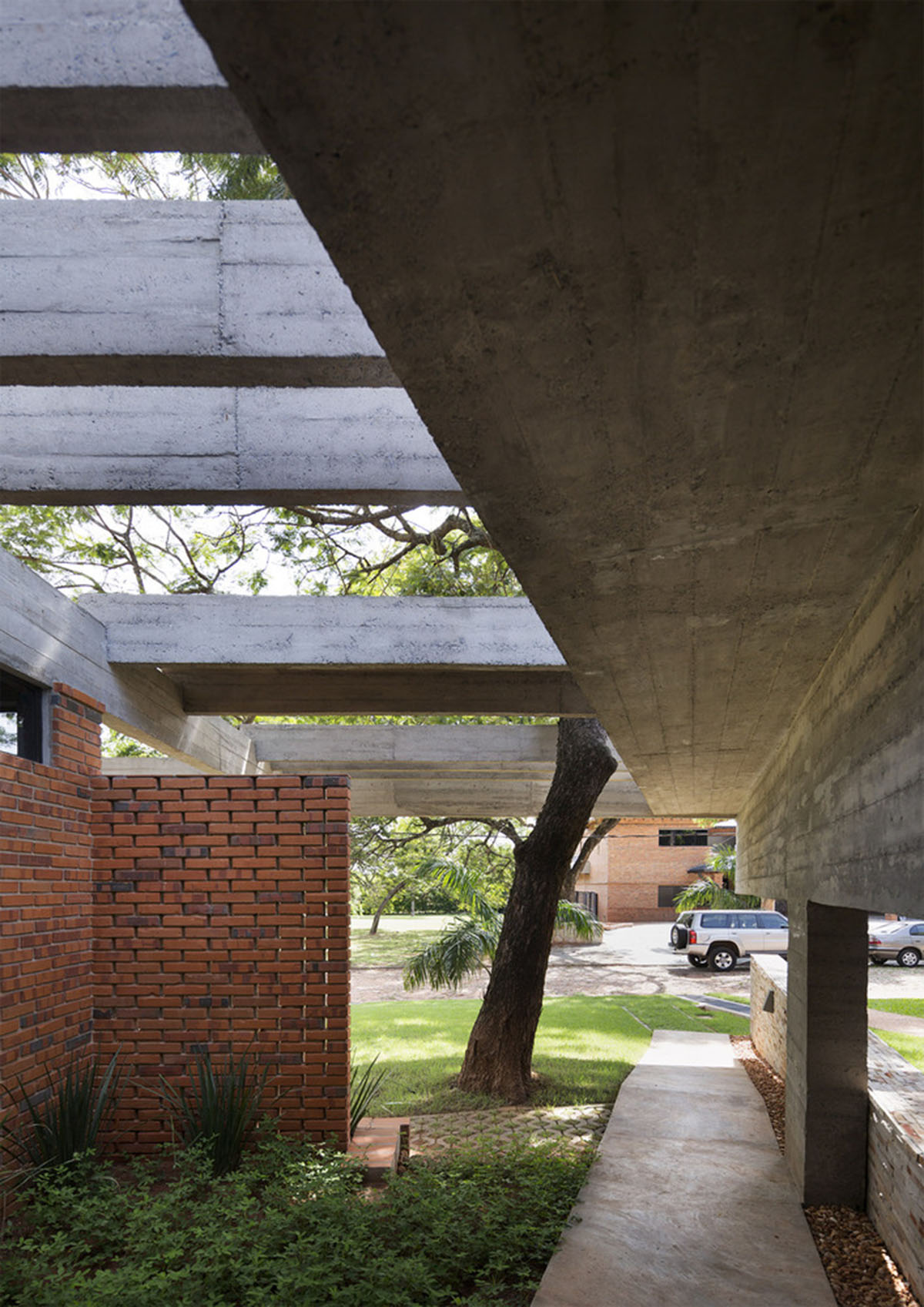
The firm used pillars, beams and slabs of apparent reinforced concrete, enclosures of ceramic bricks (one face in sight and a face revoked where the facilities are embedded in walls) to mark the house.
The architects always tried to avoid unnecessary actions, where each process is a finished process in itself. "Building the essentially necessary," was the key aspect for the firm.

It should be noted that by following the project very precisely, and with the support of the work of our office, the construction company achieved an impeccable result in a context in which the architect's work is generally not highly valued and a "don't think, don't ask" mentality disregards everything that goes beyond the ordinary.
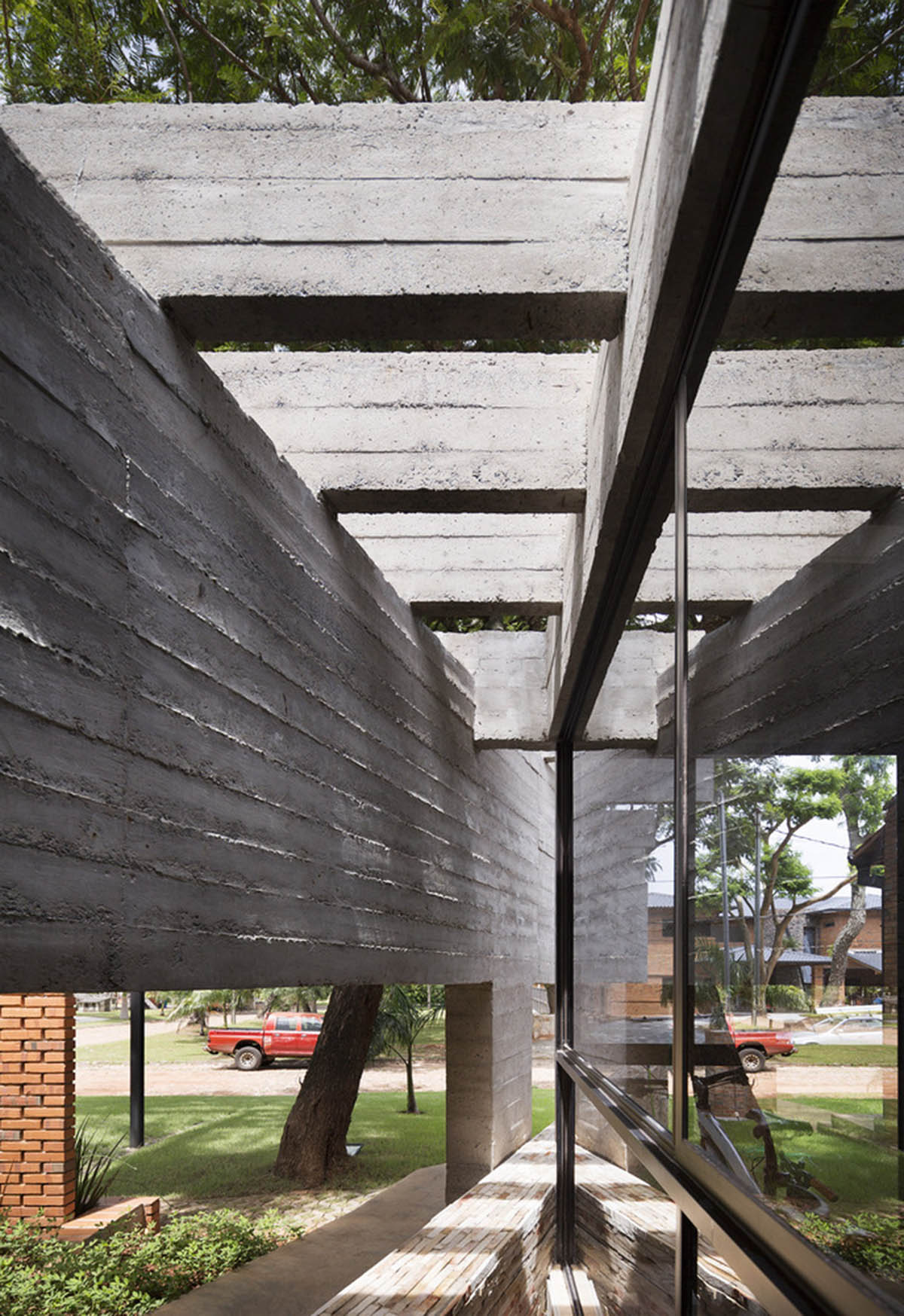
"The terminations of openings, floors, bathroom and kitchen coverings were selected with the owner, and it was here that we allowed ourselves the luxury of "spending."
Culata Jovái Group is an architecture studio that has been working since 2011 in collaborative way. The firm is mostly working with local materials by using new construction techniques from the local area.
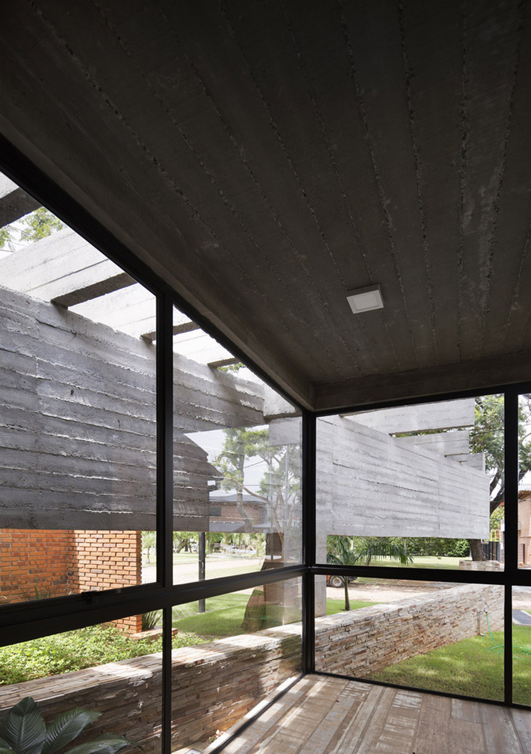
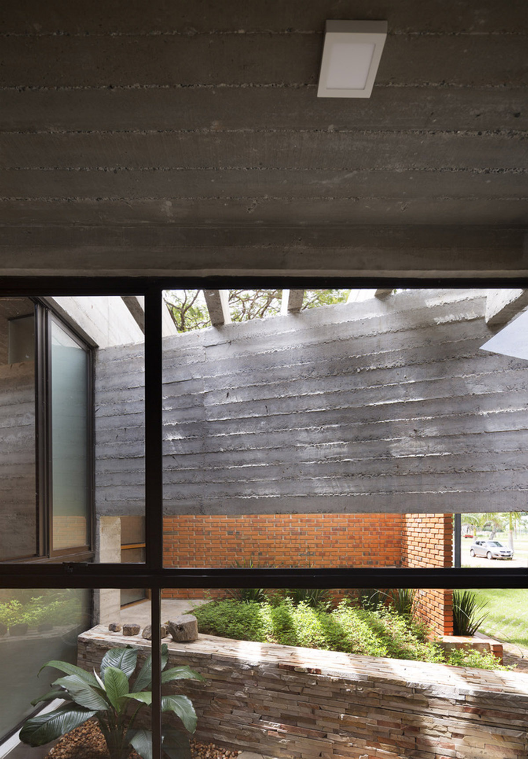
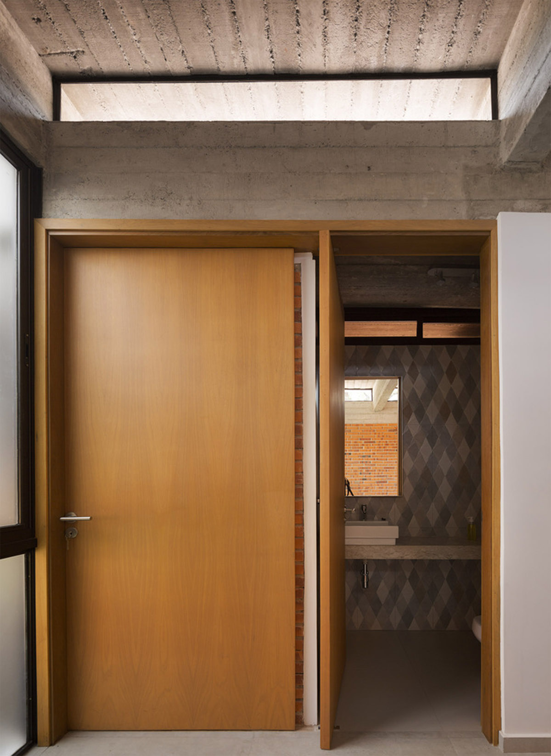
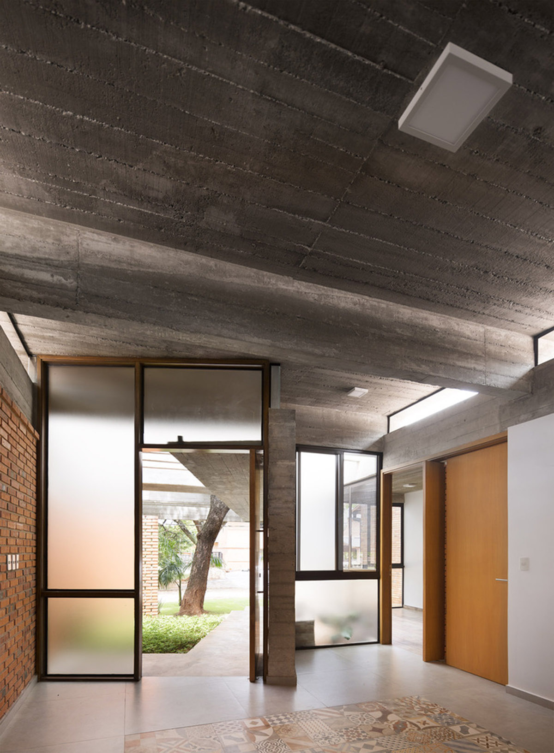
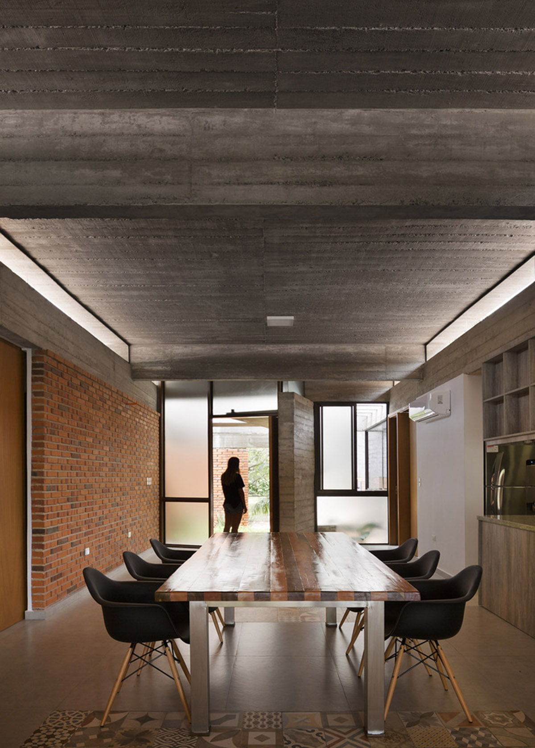
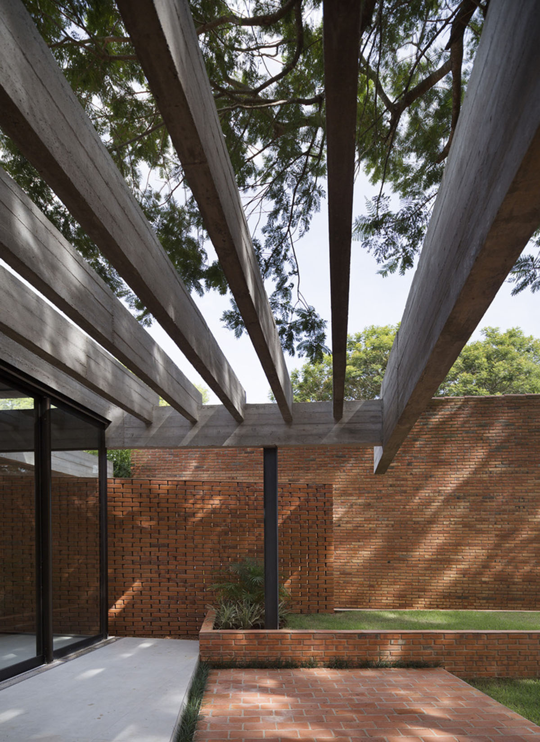
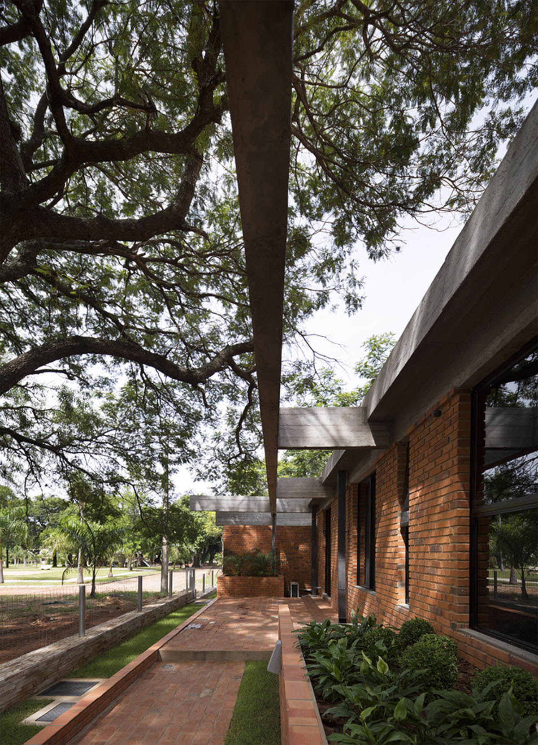
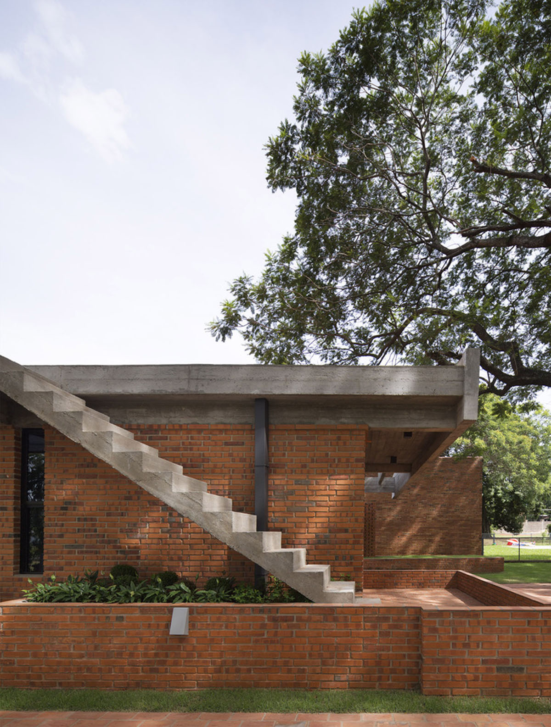
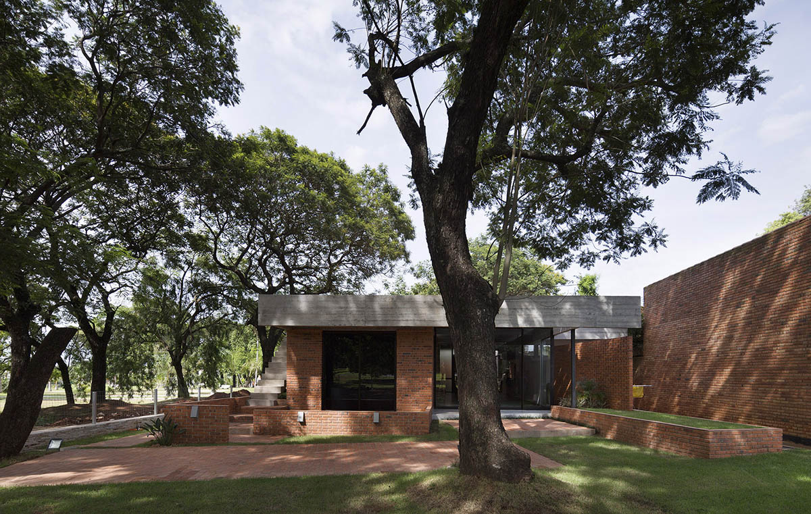
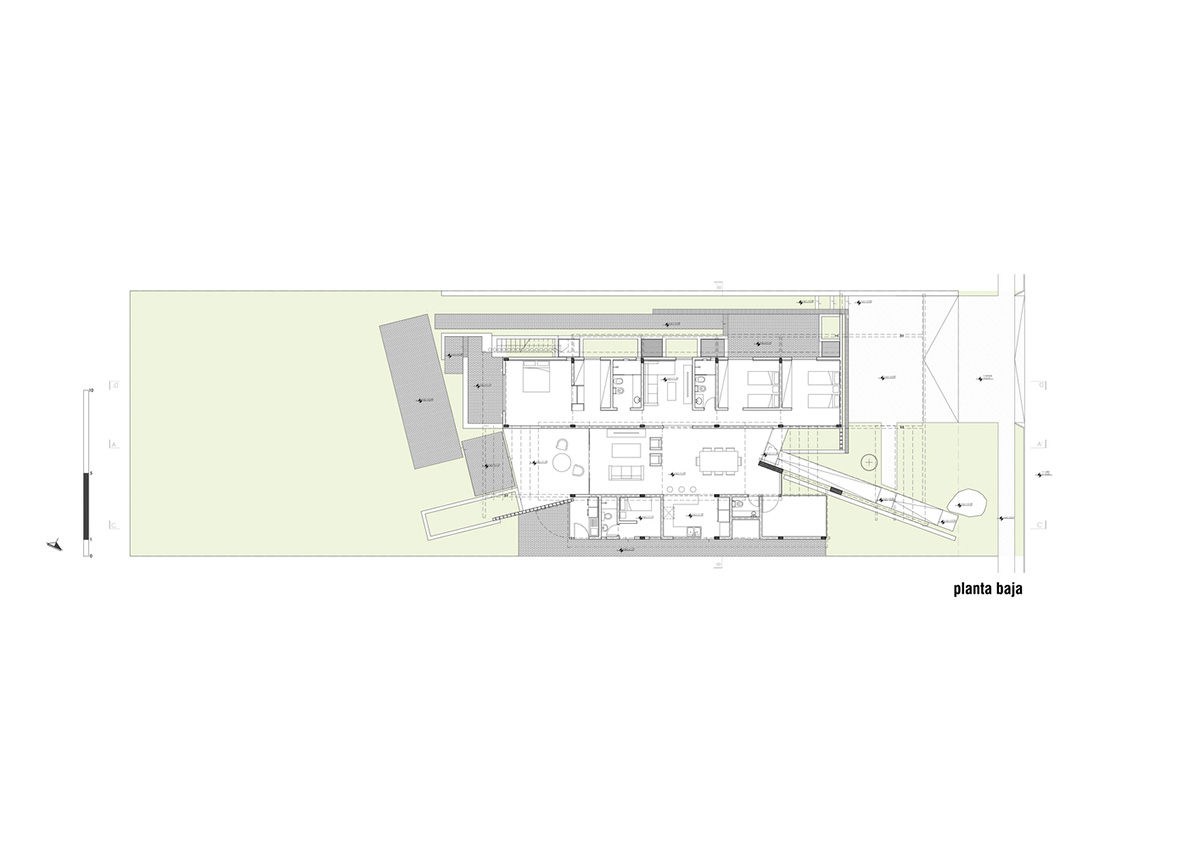
Ground floor plan
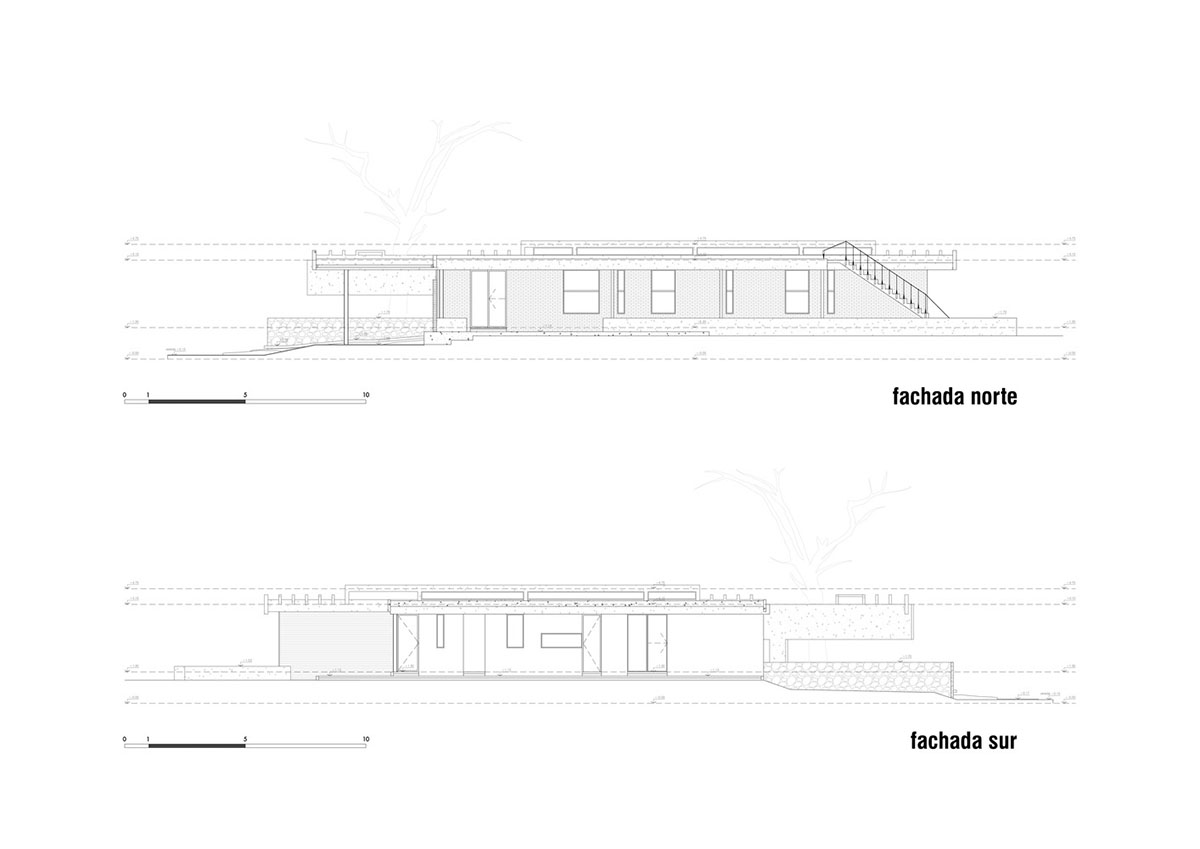
North and South façades
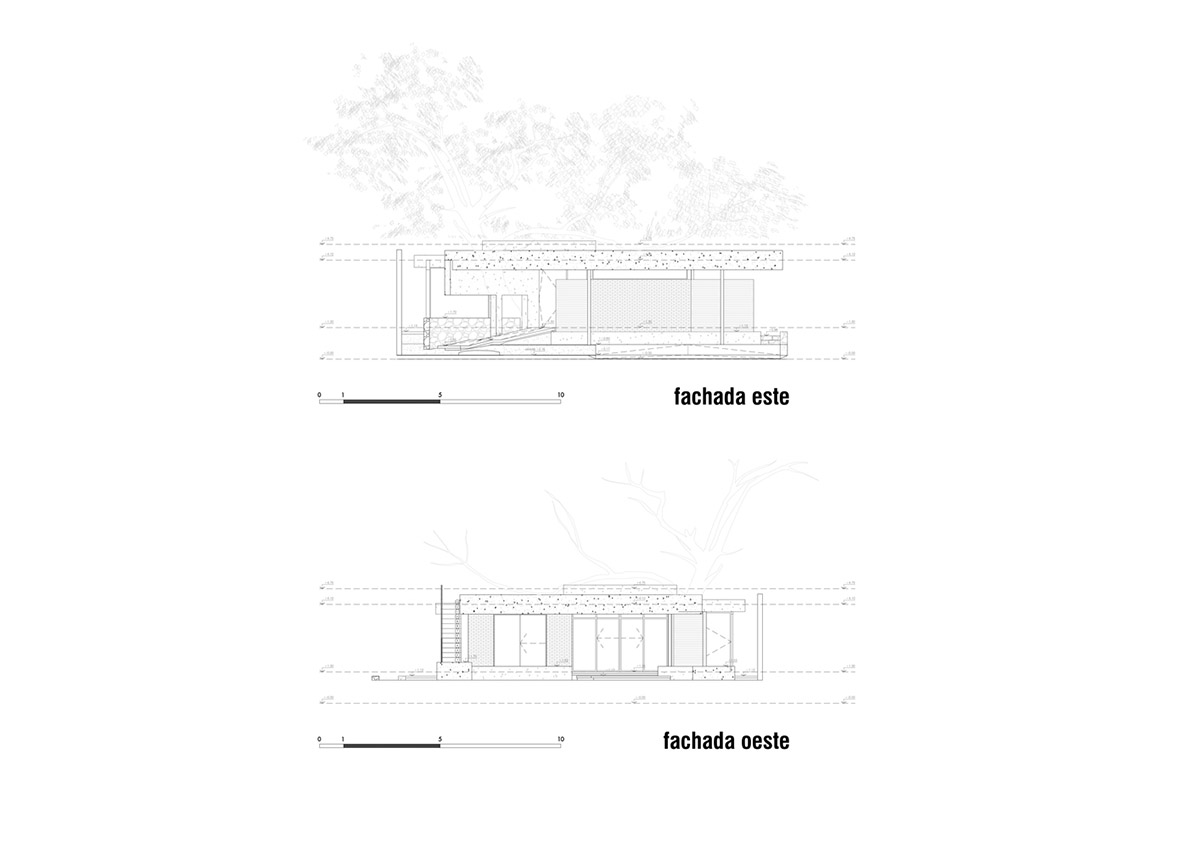
East and West façades
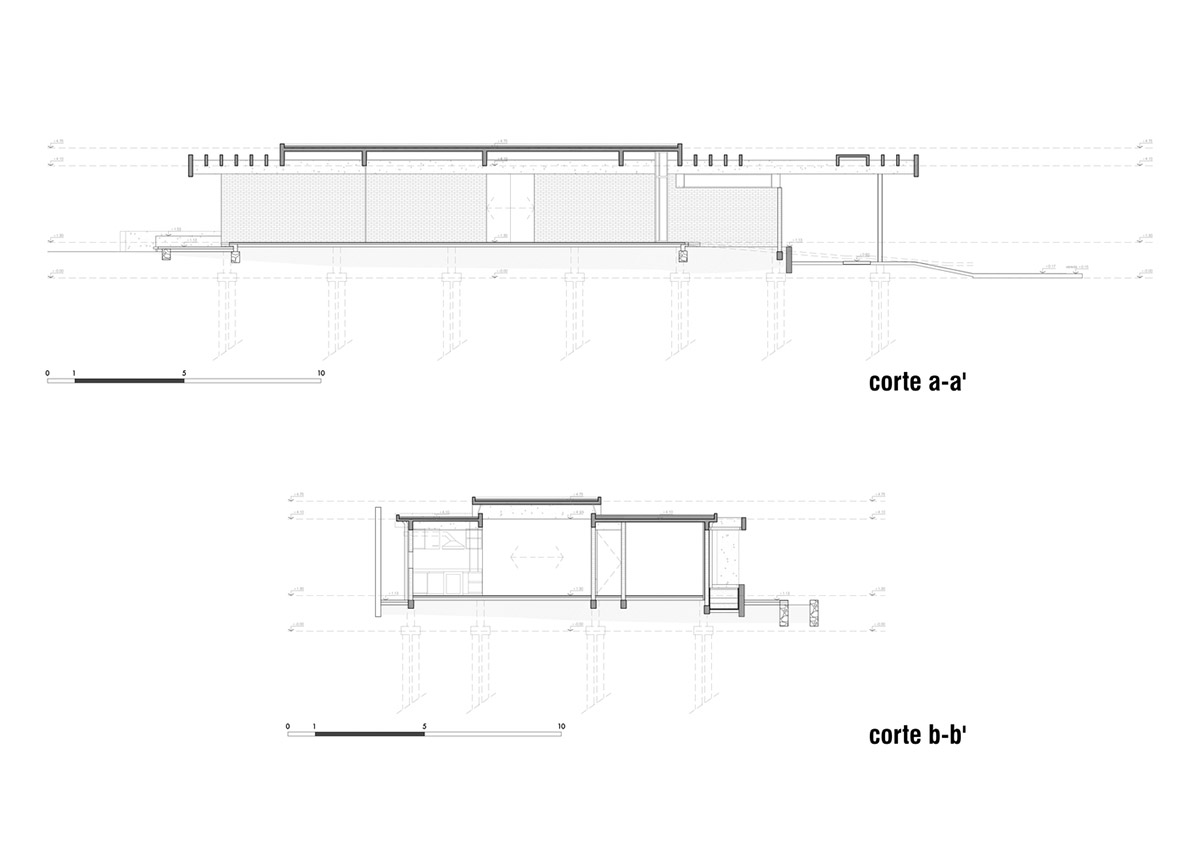
Section A-B
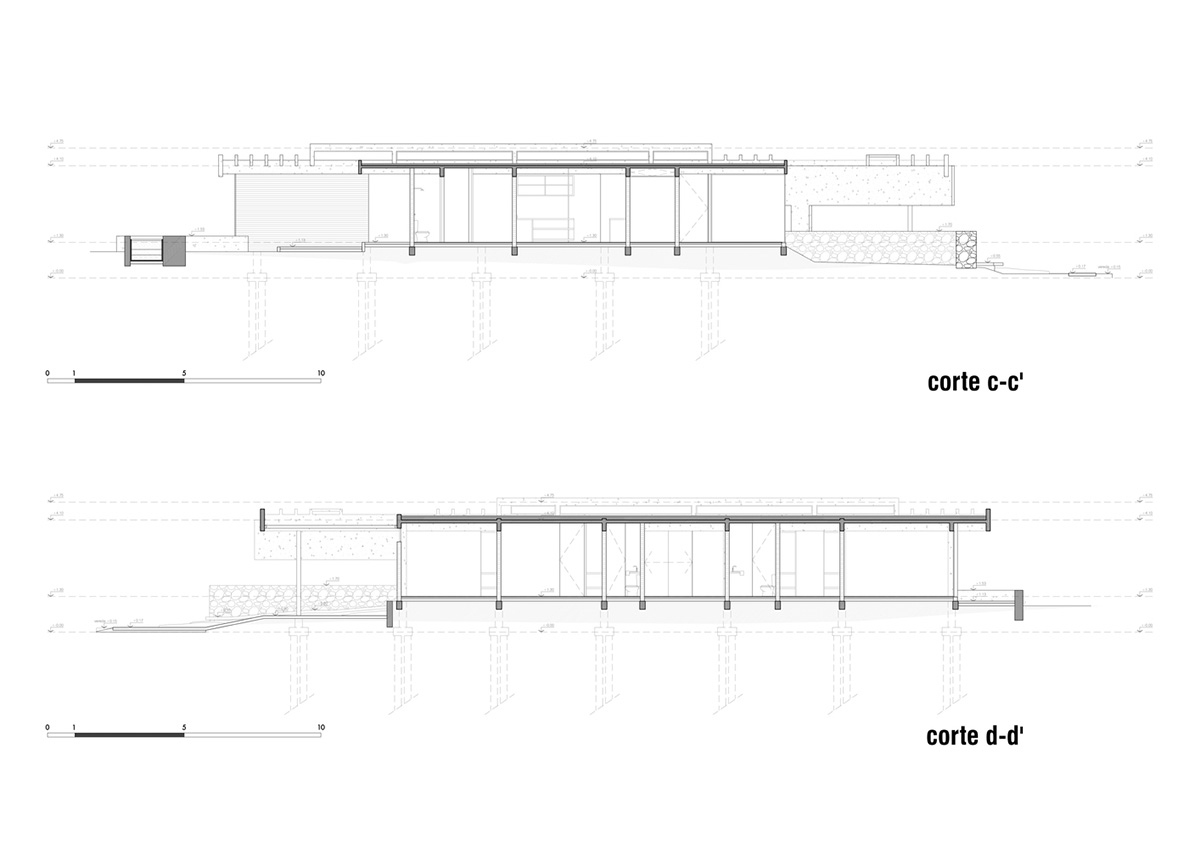
Section C-D
Project facts
Project and Management: Culata Jovái Group
Location: Barrio Plaza los Mangos, Lambaré, Py.
Project Team: Sebastián Blanco, Jessica Goldenberg, Miky González Merlo
Collaborators: Emmerick Braun, Sergei Jermolieff Merlo, Daniel Díaz, Tom Anderson
Construction: SOUTH WORK
Year of Construction: 2015
All images © Federico Cairoli
> via Culata Jovái Group
