Submitted by WA Contents
Architects propose sandy-formed, stone age-looking designs for Cottesloe Beach Pavilion in Australia
Australia Architecture News - Jul 23, 2019 - 07:47 14717 views
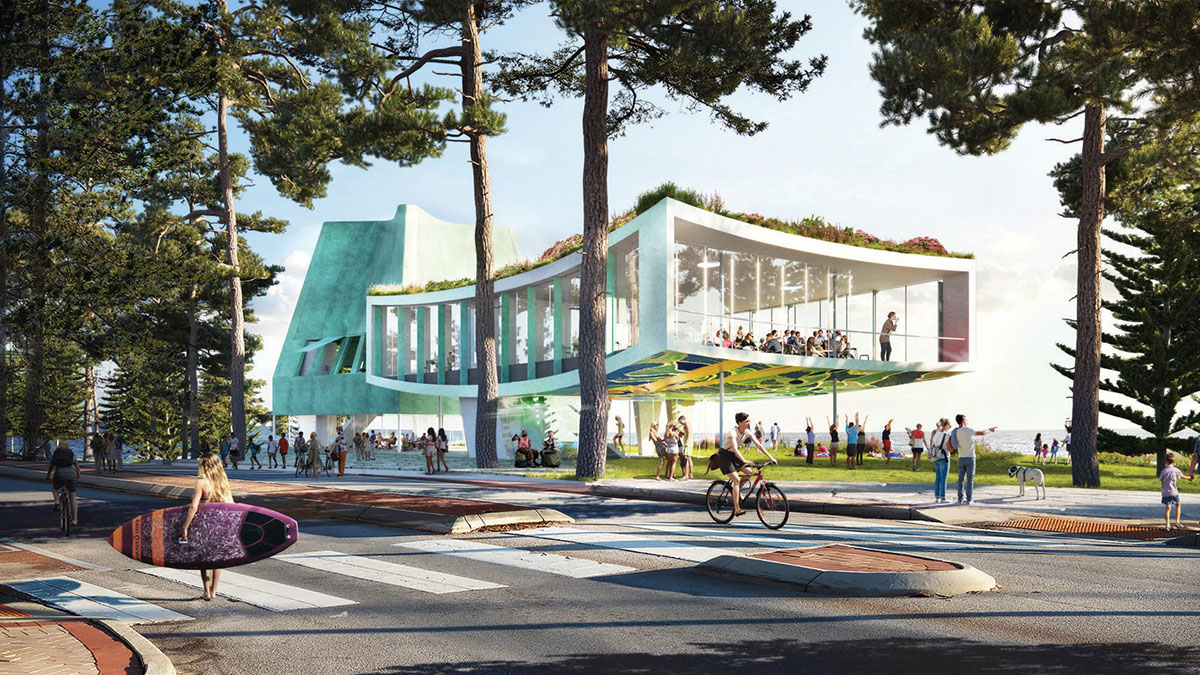
The Minderoo Group has unveiled four finalists competing for the Cottesloe Beach foreshore and the Indiana Tea House building which will be built along Perth’s Cottesloe Beach in Australia.
West Australian investment group Minderoo Group launched a competition to reinvigorate the Cottesloe Beach foreshore and the existing Indiana Tea House building which was completed in 1996.
The Minderoo Group has selected four finalists and unveiled their first design concepts for a public review which was published on the company's website. The selected finalists include: Durbach Block Jaggers Architects - OHLO Studio and ASPECT Studios (NSW + WA), Kerry Hill Architects with Aspect Studios (WA) and Dangar Barin Smith, Neeson Murcutt + Neille with Simon Pendal Architect and Sue Barnsley Design (NSW + WA) and Spaceagency and Place Laboratory (WA).
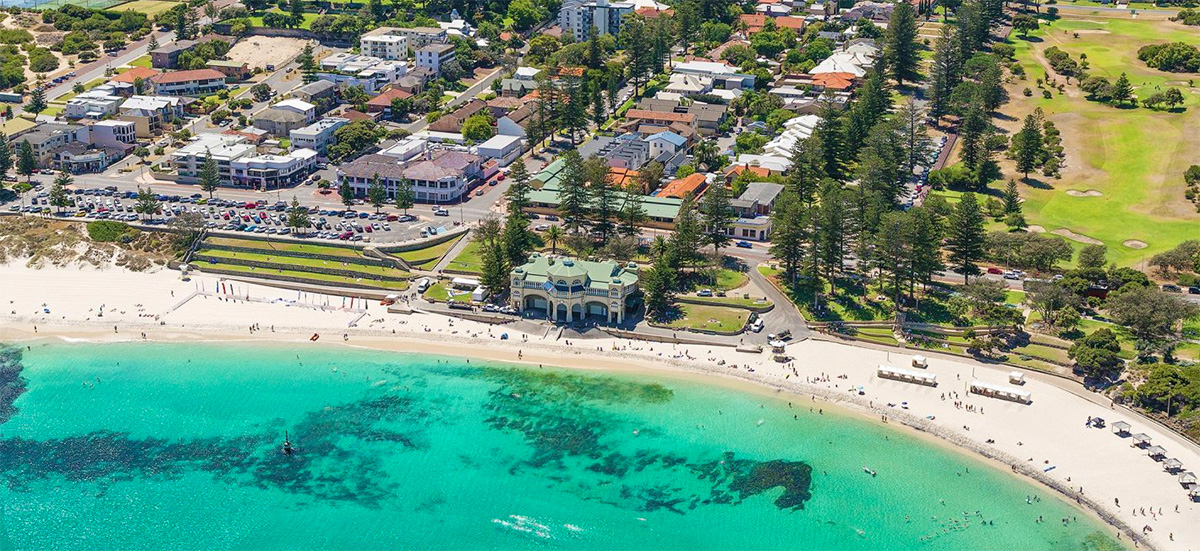
The Cottesloe Beach foreshore. Image courtesy of Minderoo Group
The designs comprise playful volumes, charming colors, sand-formed structures, hollowed structures made of limestone rock, floating volumes and stone age-looking buildings that complement the foreshore with natural materials.
Arranged as a two-staged competition, initial suggestions from the community included a beach side pool, an arts and cultural hub, a greater variety of food and beverage offerings that cater to all tastes and budgets, among other things.
"The community emphasised the need for further activation of the site, but also the importance of retaining Cottesloe Beach’s existing culture," said the Minderoo Group in its website.
In stage one of the design process, the community was asked to submit ideas for site and 11 invited Australian architecture firms reflected this feedback in design concepts presented to the competition jury. Following this, four finalists were selected. The firms have refined their design concepts, which have now been made public for further community input. The aim of the proposals to reactivate the beachfront with sculptural elements and draw more attention from the local community and other visitors.
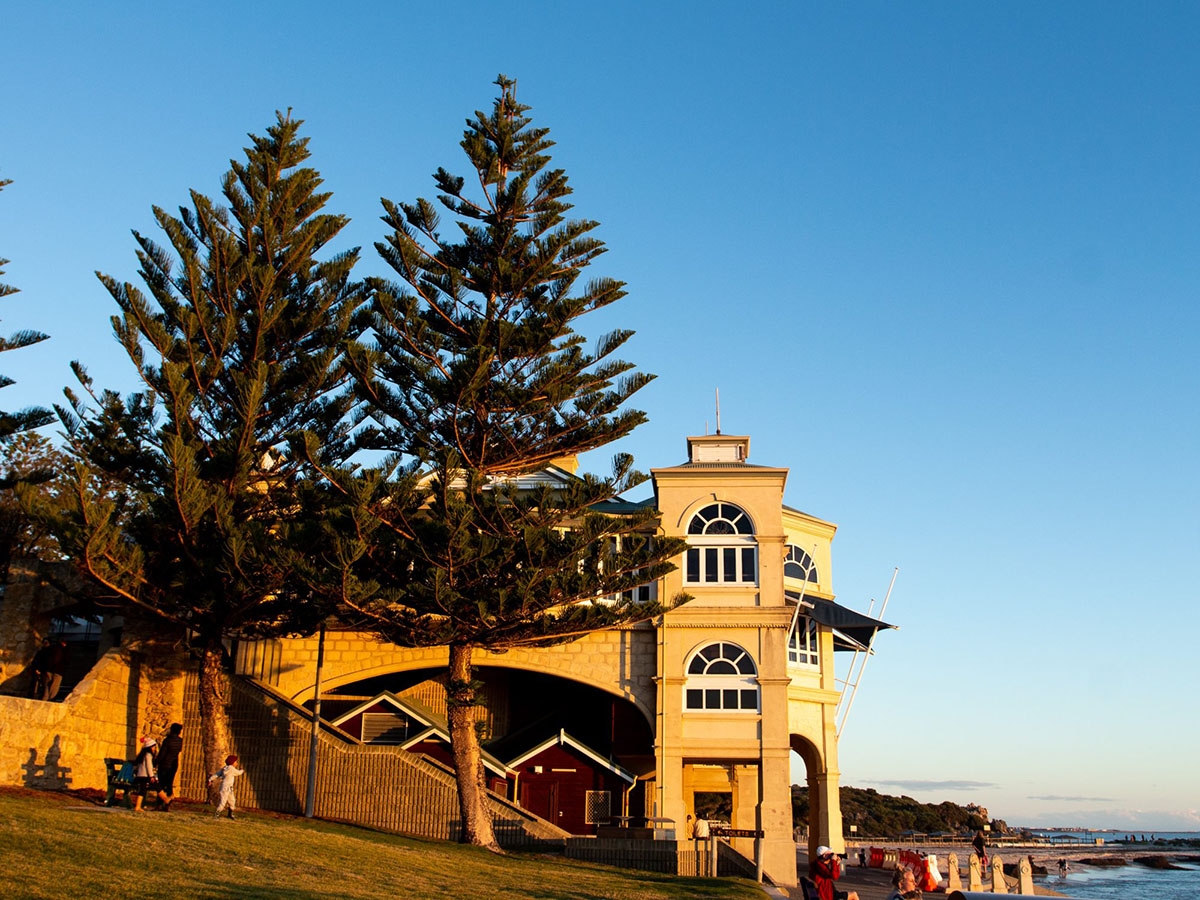
The Indiana Tea House building. Image courtesy of Minderoo Group
In proposed designs, all finalists recommended replacing the existing structure, on the basis a new building would allow the provision of facilities and amenities commensurate with the aspirations of the community.
The retention of the existing building would constrain what could be provided in terms of facilities and amenities and limit the site’s future capacity for community benefit.
"Despite this, keeping the existing façade and refitting the building remains an option and features as part of the online community feedback process," added the team.
"Once community feedback has been received, the jury will consider the design concepts in conjunction with the public feedback and determine a way forward."
"Any proposal will continue to be shaped as it is refined and progressed through the planning approvals process, with continued opportunity for community consultation and input."
See the full proposals with their short project descriptions below:
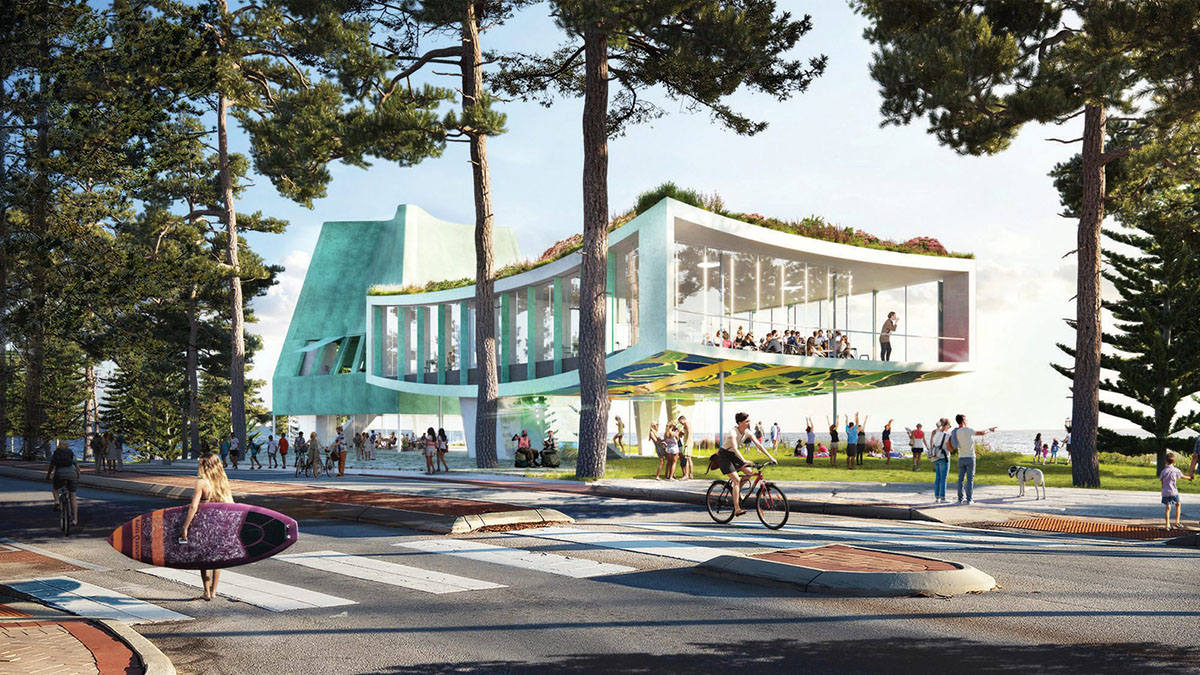

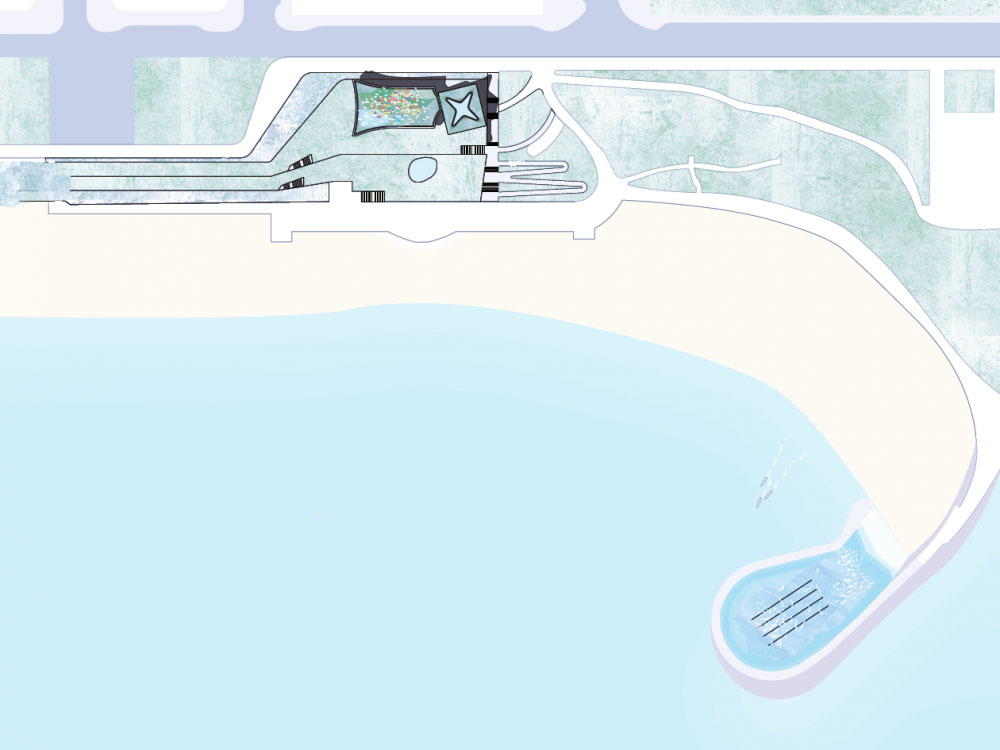
Images courtesy of the artists
Durbach Block Jaggers Architects with OHLO Studio and ASPECT Studios (NSW + WA)
The team proposed beach-related hospitality embedded into landscaped terraces with two distinctive pavilions at street level. The design includes beach terrace with bar, casual and alfresco dining and public change rooms.
There is a mid-level garden terrace linking to existing grassed terraces, with dining hall containing a bar, a lounge, and a range of dining options. It comprises street plaza with curved and tiled canopy over, meeting places for pop up events, a gelateria kiosk. Top level contains fine dining and function space and pool is located at end of groyne.

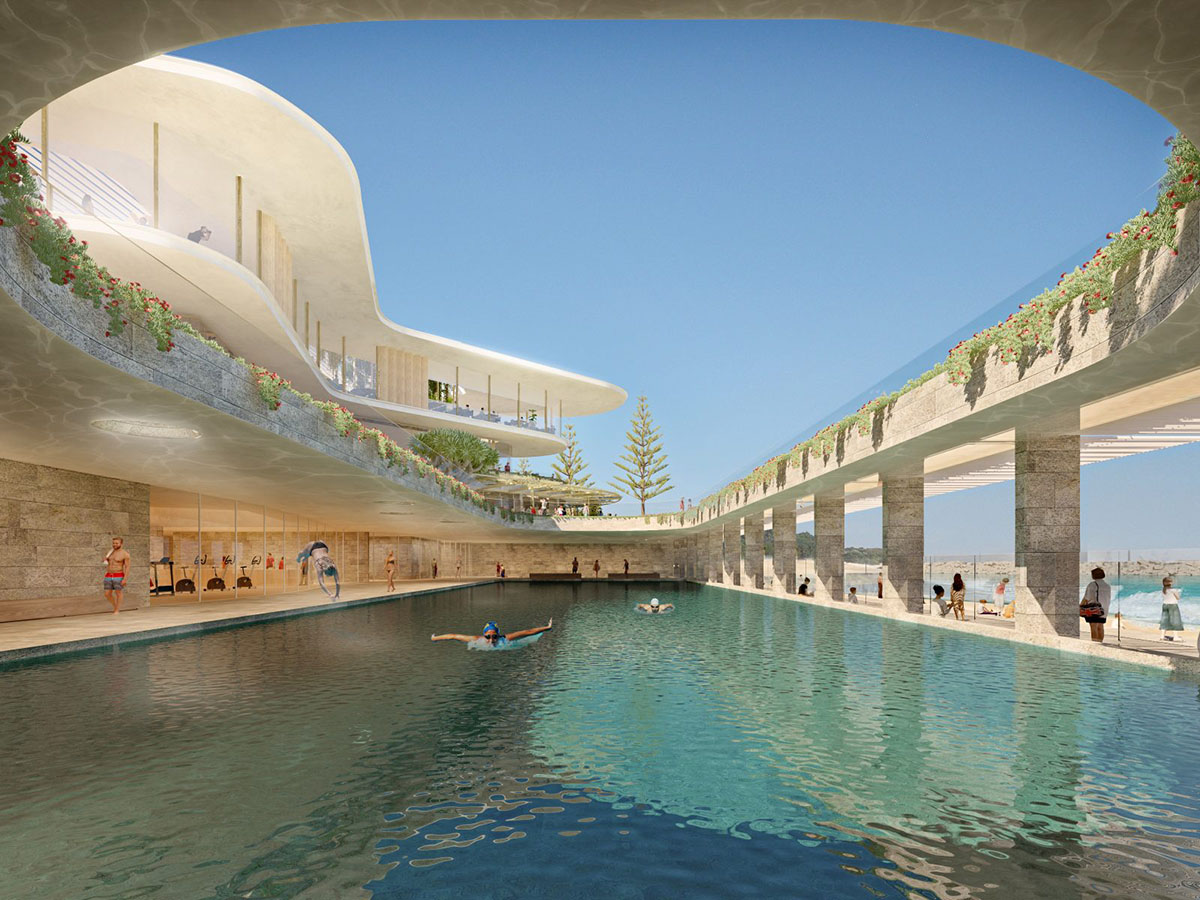
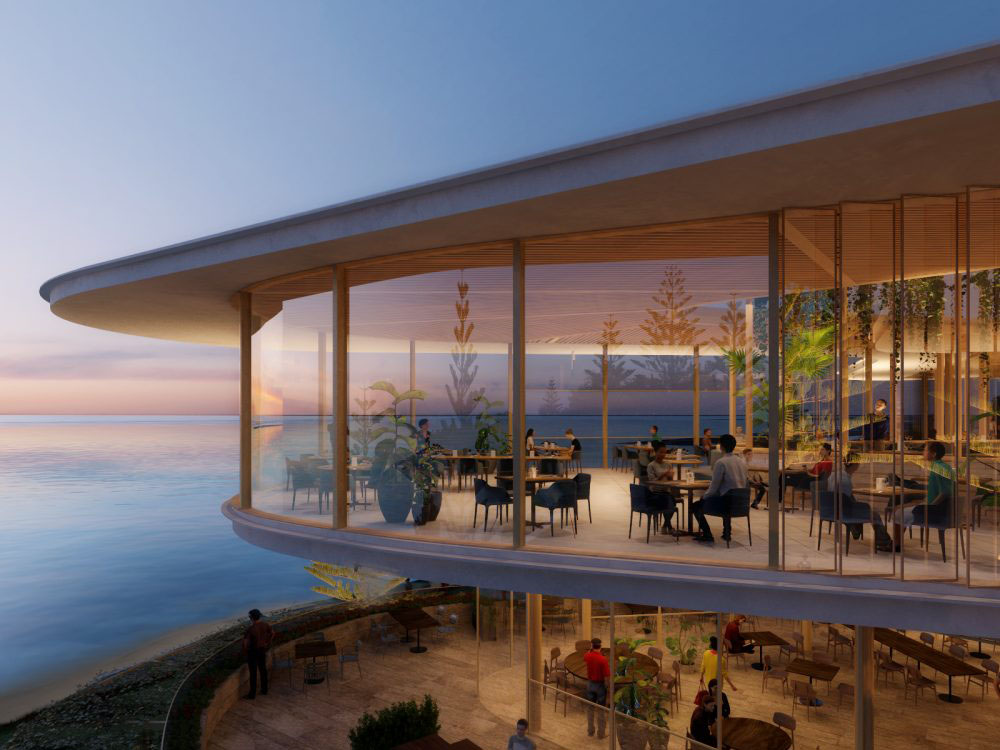
Images courtesy of the artists
Kerry Hill Architects with Aspect Studios (WA) and Dangar Barin Smith
Kerry Hill’s concept features a curved structure hovering over a series of publicly accessible landscaped terraces. The design includes each promenade with lap pool, children’s pool, change rooms, gym and day spa.
There is a terrace or mid-level promenade with beach kiosk, covered alfresco terrace and public change rooms. The architects proposed street level promenade with family dining and bar. Fine dining and function space are designed on the top level.

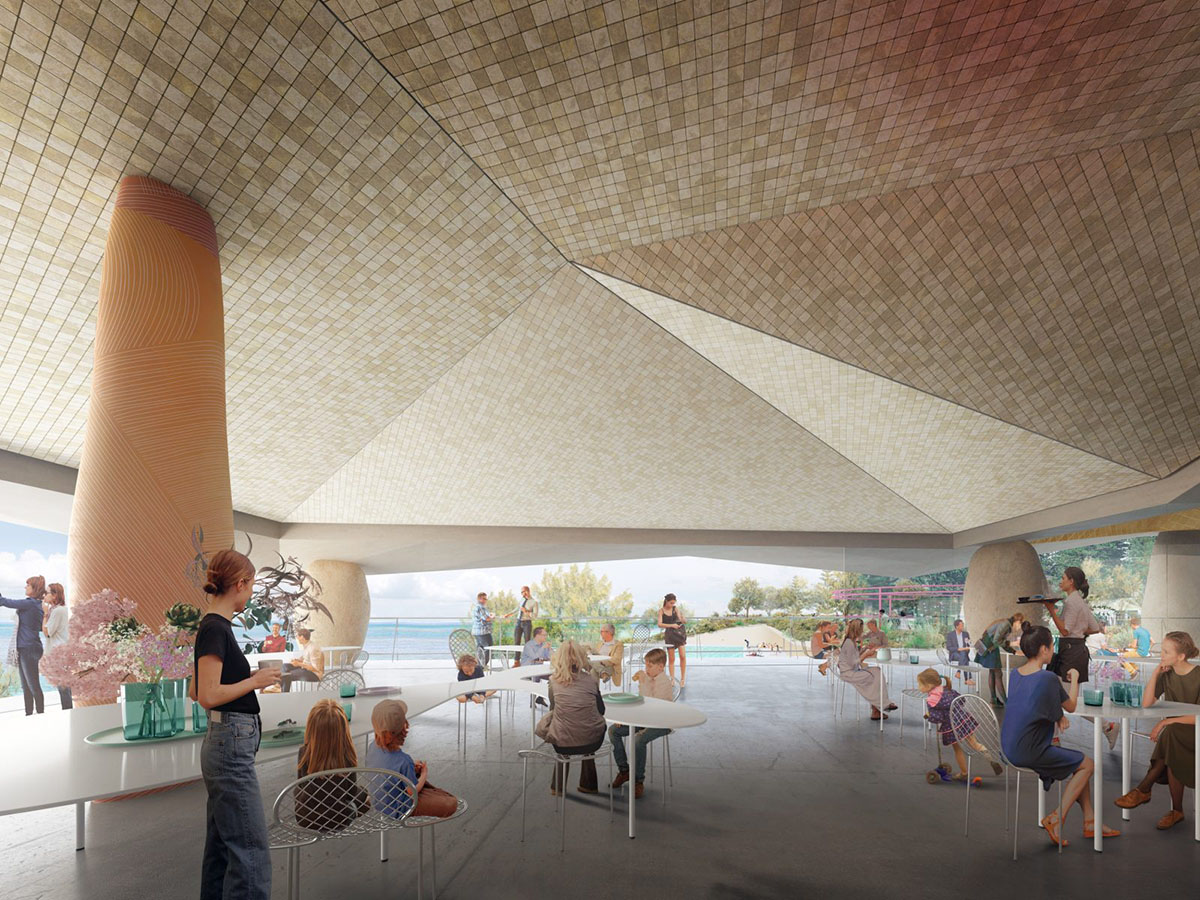
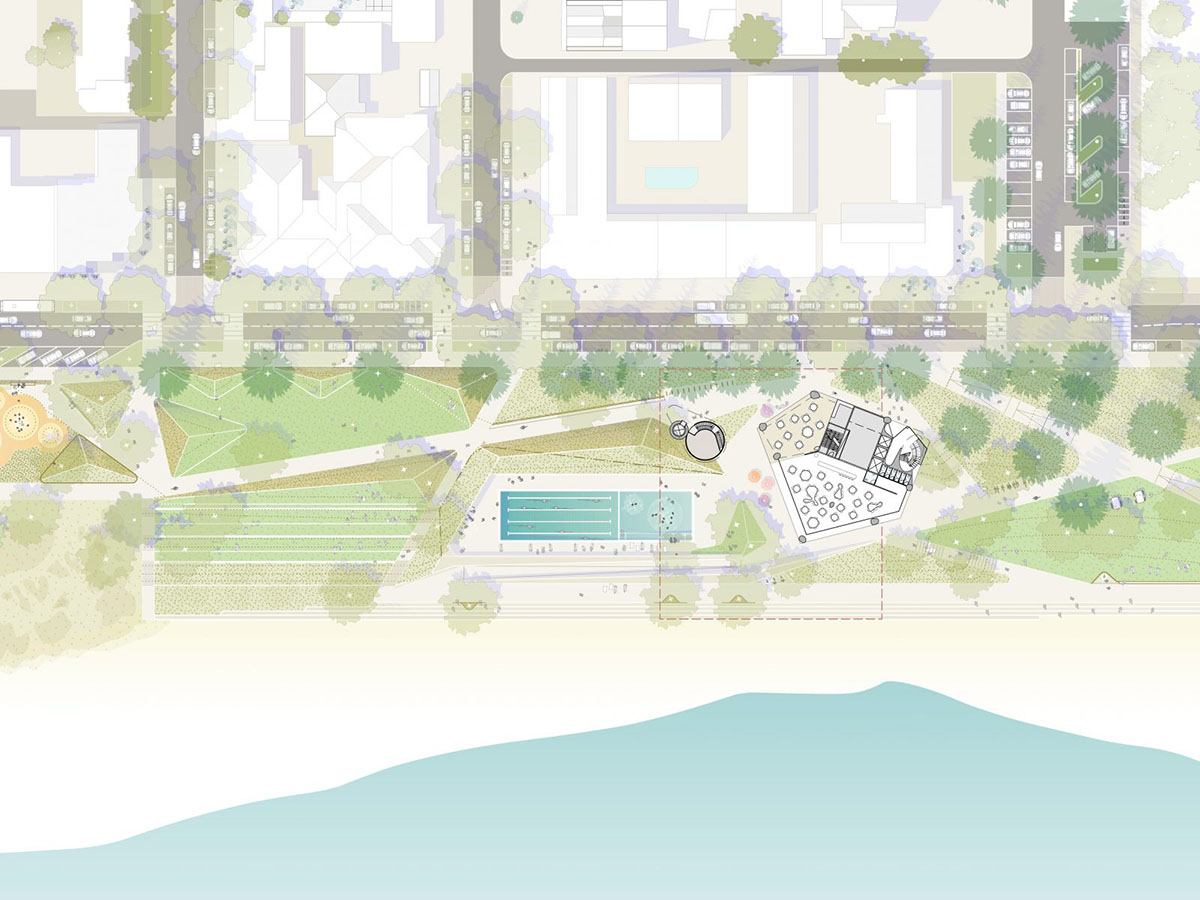
Images courtesy of the artists
Neeson Murcutt + Neille with Simon Pendal Architect and Sue Barnsley Design (NSW + WA)
The team designed a landscaped ocean edge offering new public amenities and a singular building with spaces designed to appear as if they are carved out of a solid rock. The concept includes "sandy feet" level with pools, change rooms, and relaxed dining.
Family level is placed within the hollowed rock, with outdoor public dining, ice cream and coffee. It contains haute level with fine dining, as well as function level with function space and bar, with garden terrace.
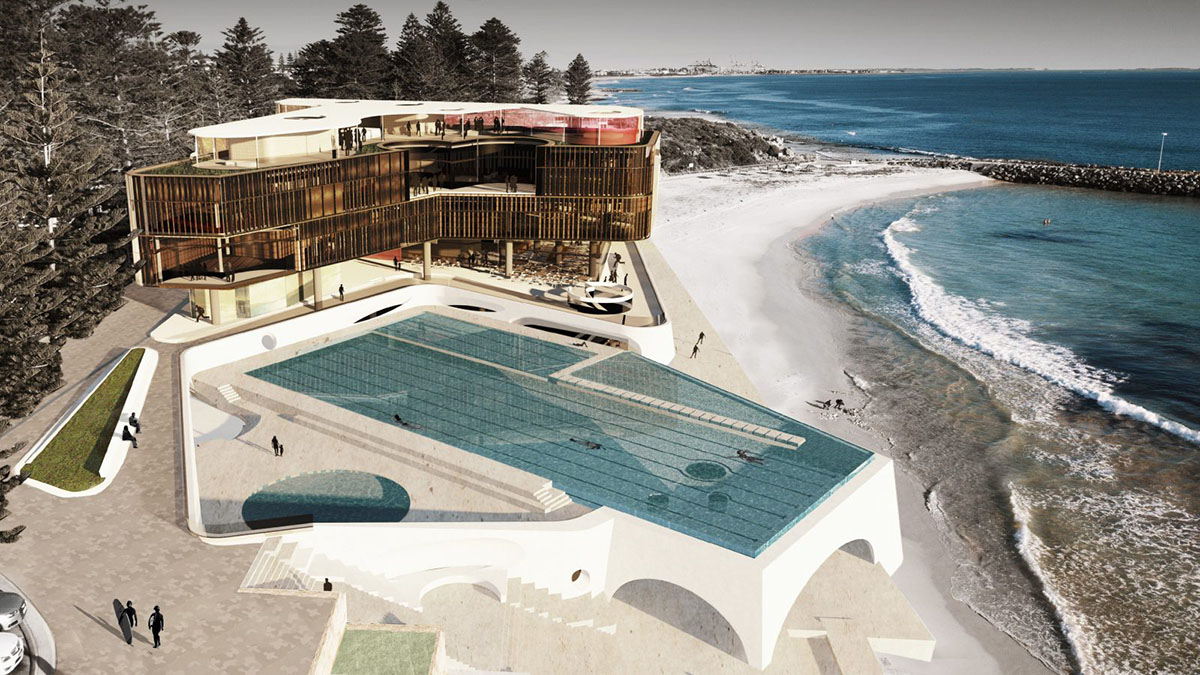
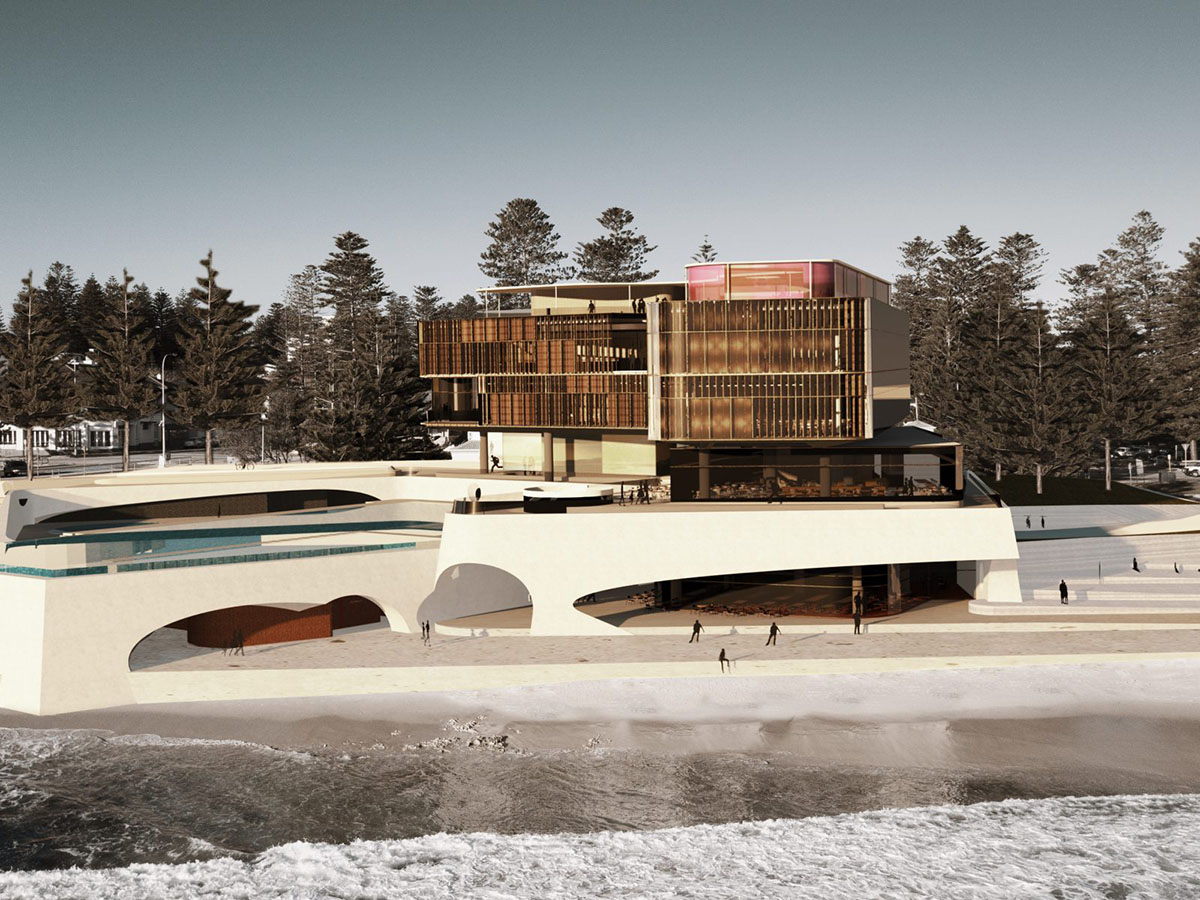
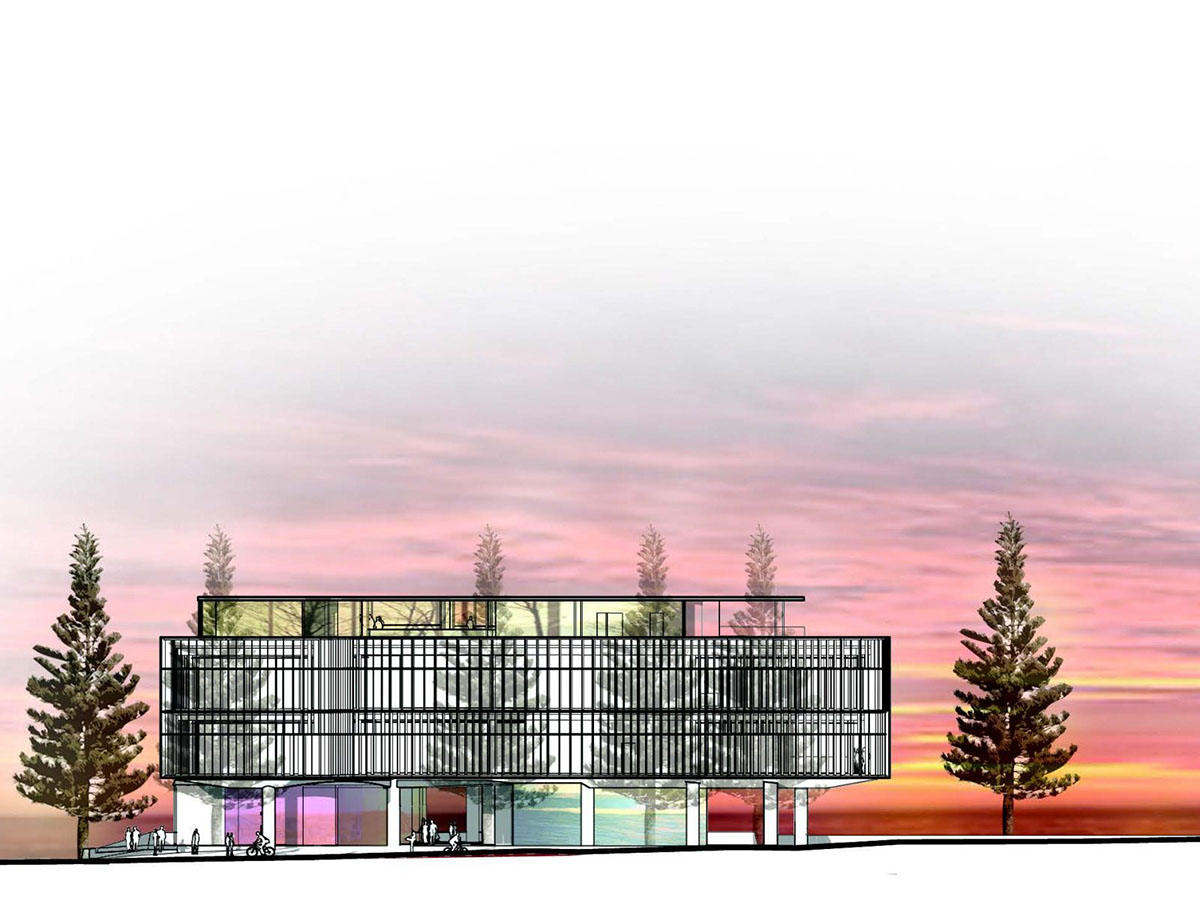
Images courtesy of the artists
Spaceagency and Place Laboratory (WA)
A design that reflects the western edge condition, epitomised by a rocky headland with the sun setting over the ocean. The design includes boardwalk level with boatshed, public change rooms and casual eating/drinking. It comprises public saltwater pool level with change rooms.
The building also contains plaza level with bar/bistro and alfresco to plaza, function and conference spaces, fine dining and roof terrace with summer bar.
The judging panel, chaired by renowned West Australian architect and professor Geoffrey London, will include Peter Mould, a former NSW government architect, Andrew Forrest, the Chairman of Minderoo Group, Shelley Penn, the University Architect at Monash University, and Nicola Forrest, Director of the Minderoo Foundation.
"We’re thrilled the public has responded so enthusiastically to our request for submissions," said Minderoo co-founder Nicola Forrest.
"We’re eager to see how these four outstanding Australian architects incorporate the community feedback into their designs for our beautiful beachfront."
> via Minderoo Group
