Submitted by WA Contents
LDA.iMdA architetti associati built modular house raised on stilts in the middle of orchard in Italy
Italy Architecture News - Jul 14, 2019 - 23:15 12371 views
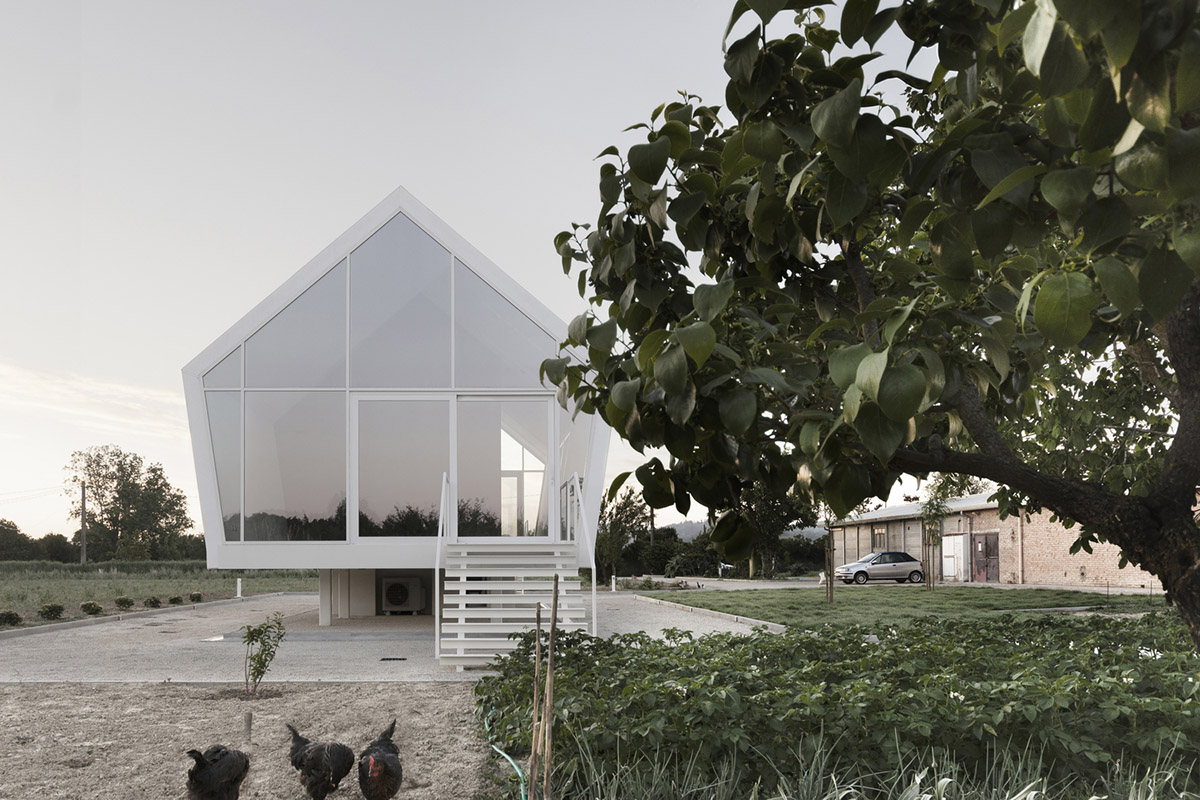
Italian architecture firm LDA.iMdA architetti associati has built a modular private house raised on stilts to reduce environmental impacts of a modern house in the middle of orchard in San Miniato, Italy.
Called House in the Orchard, the house the 84-square-metre house was designed to meet the client's hobby: to cultivate a vegetable garden, and the architects designed a pure external form to help it. While creating this linear space and pure geometry, the architects are inspired by the ancestral child's drawing of a house.
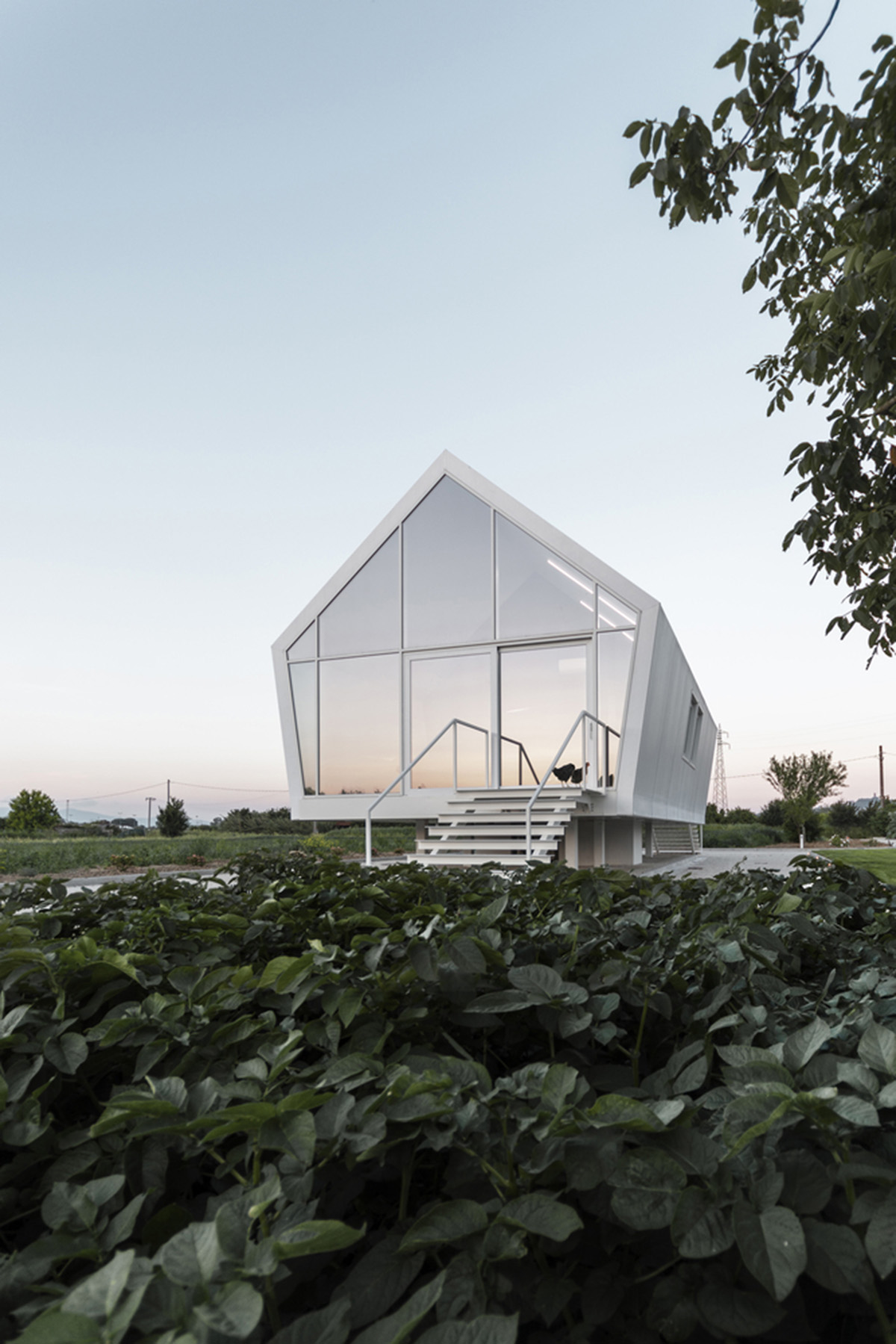
The aim precedes the practice to put contemporary architecture in fragile territorial context in order to reactivate new potential relationships.
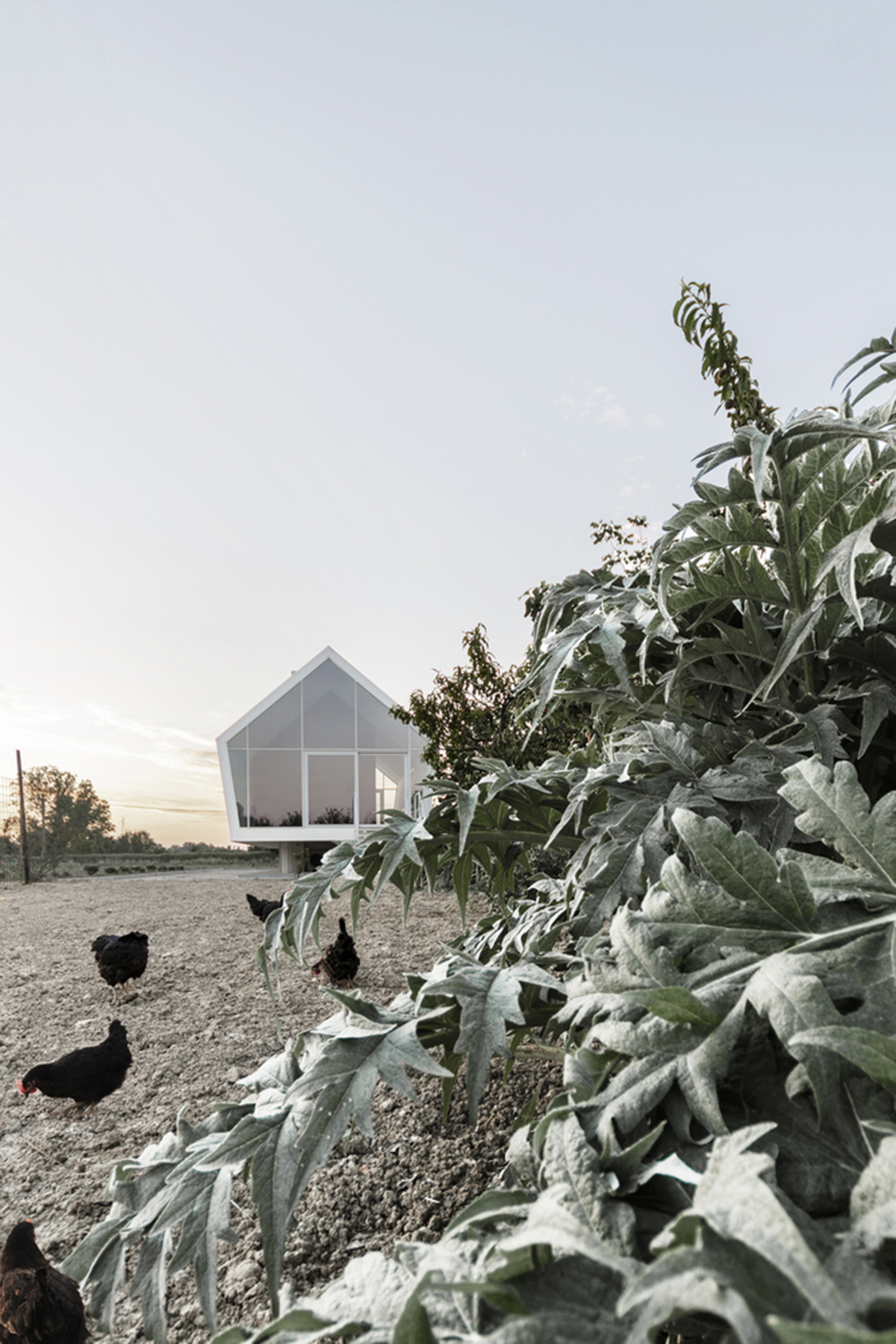
"In its various forms to live in a private house can express the desire to get back to a lost dimension. In this project, shape is not context, is not reinterpretation of tradition and not even search for lost figurative relationships," said LDA.iMdA architetti associati.
"This statement of "la casa nell'orto" project contains all the energies that the clients put into this realization, with particular regards to innovative choices," the architects added.
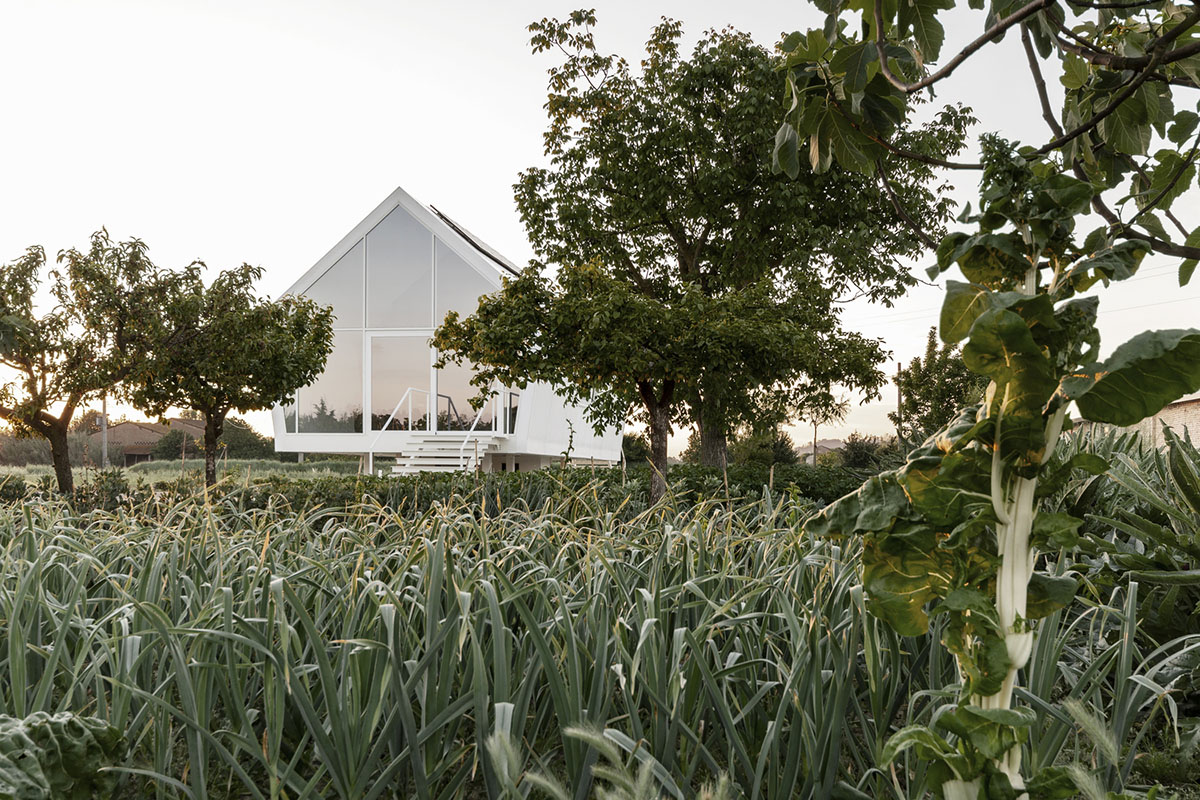
The architects used an ecological polyolefin sheet for external coating (covering wall continuity) with high solar reflectance. The extremely poor structural technology is usually used for greenhouses but in this house, the architects adapted it for a house.

For internal floor covering, the firm used anti-infiltration water resistance protective products on the prefabricated wood self-supporting panels by using larch wood - polystirene - fir wood.
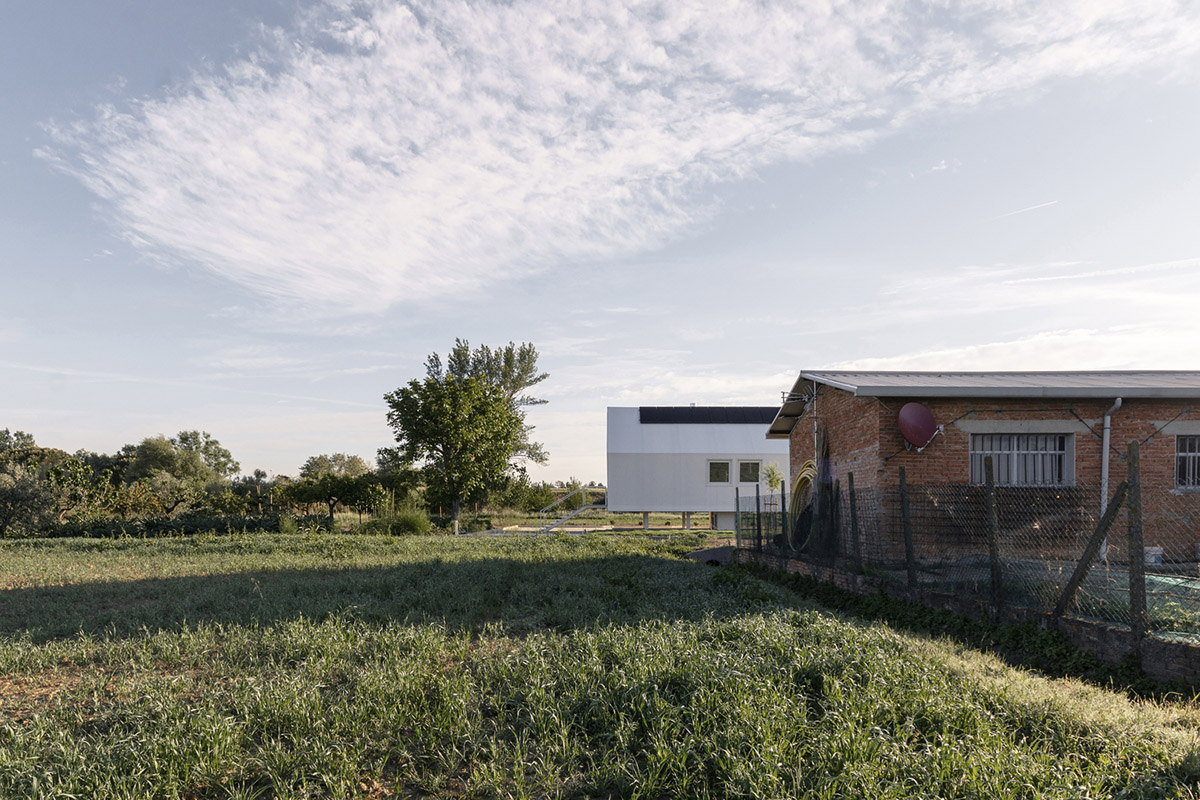
The modular structure is created by partializing the larger project (first project included interior space to be used as a winter garden or a greenhouse).
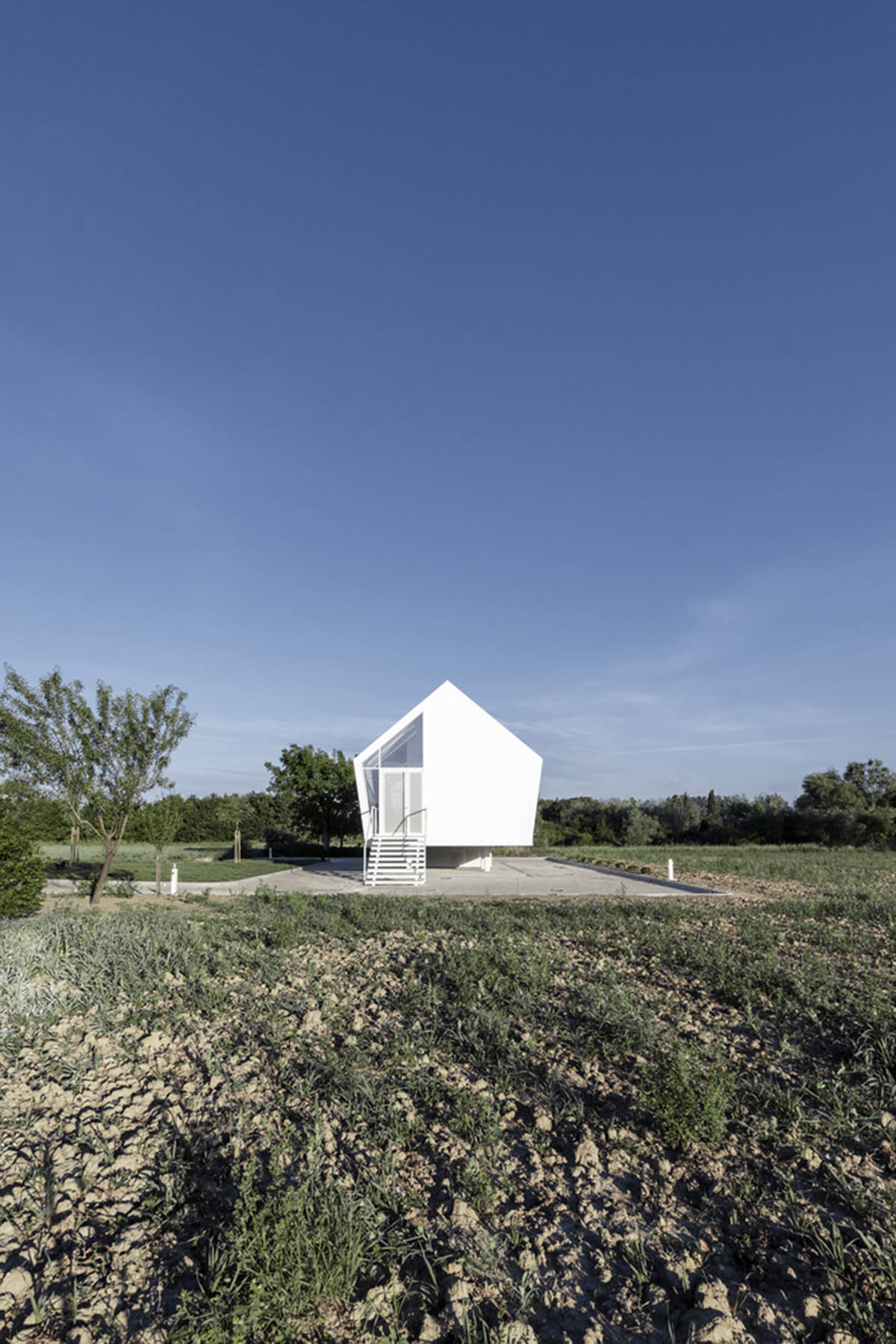
The architects lifted up the whole floor to reduce the impact on the landscape, solving at the same time hydraulic problems. Also the house was used for hosting events such as StudiAperti 2019.
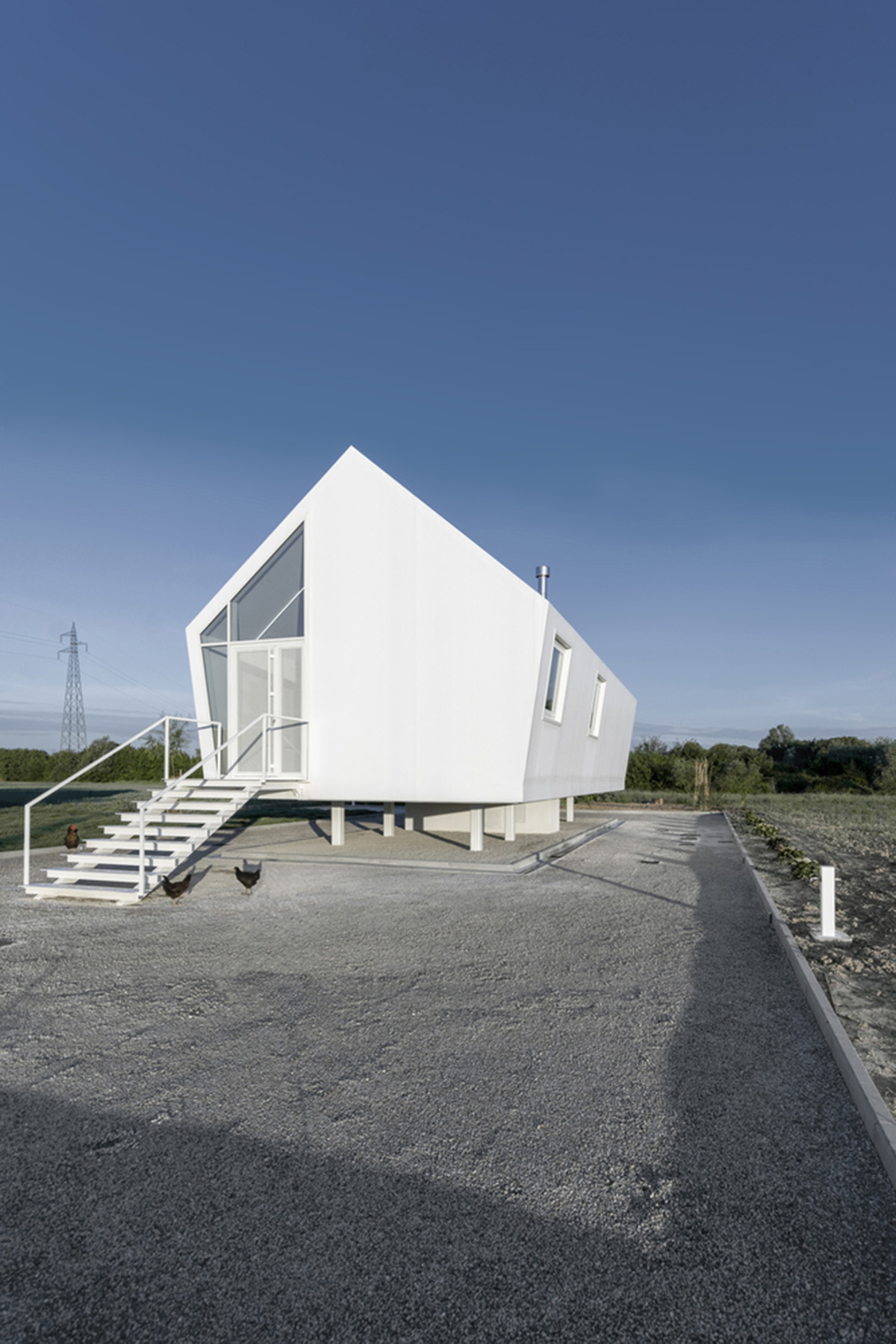
"This project is part of the research we are investigating for: how the figurative synthesis of an architecture is often recurrent in the architect's work, and how it can be an important element of investigation in finding answers or models for a contemporary fluid and dynamic society," added the studio.
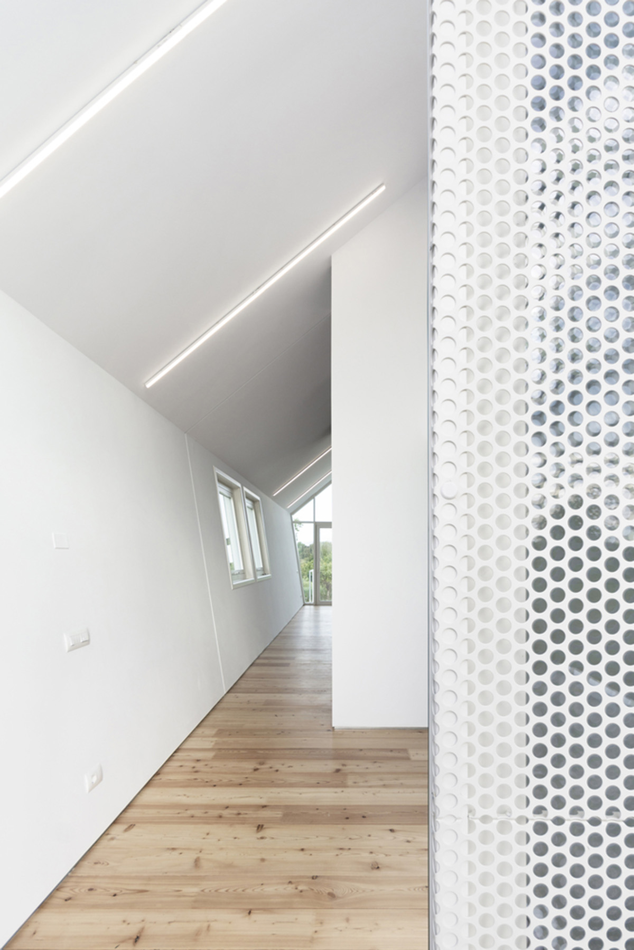
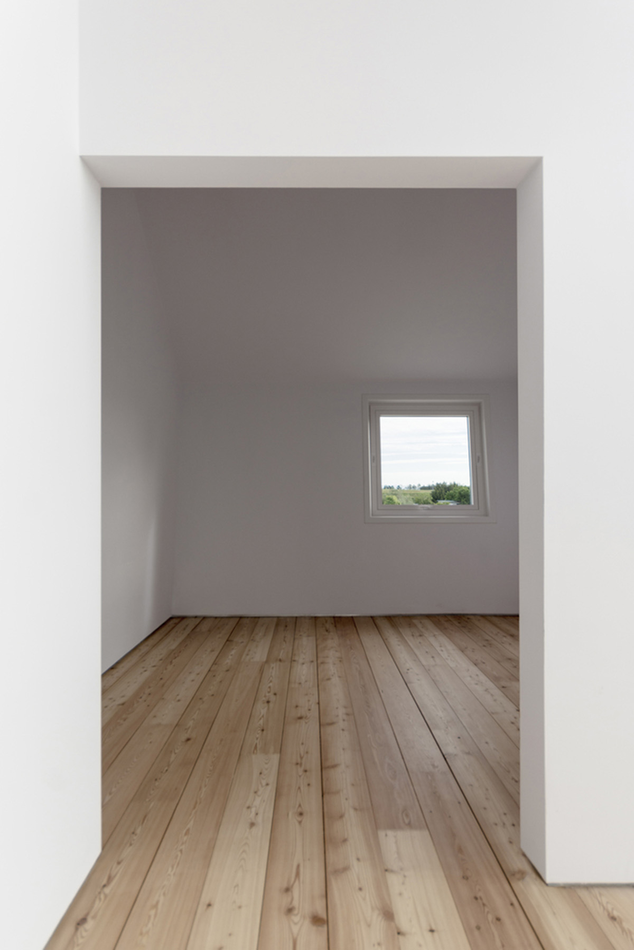
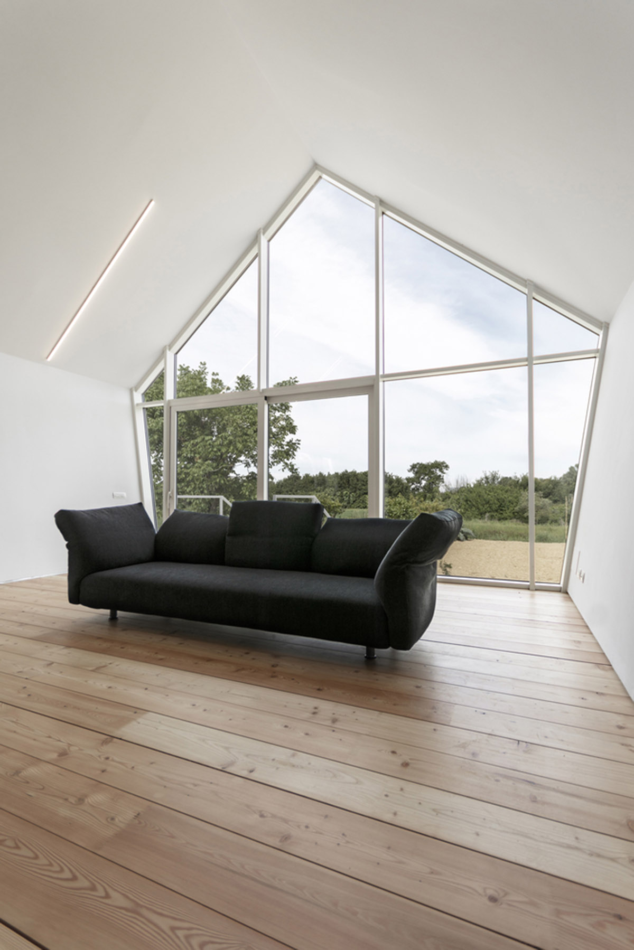
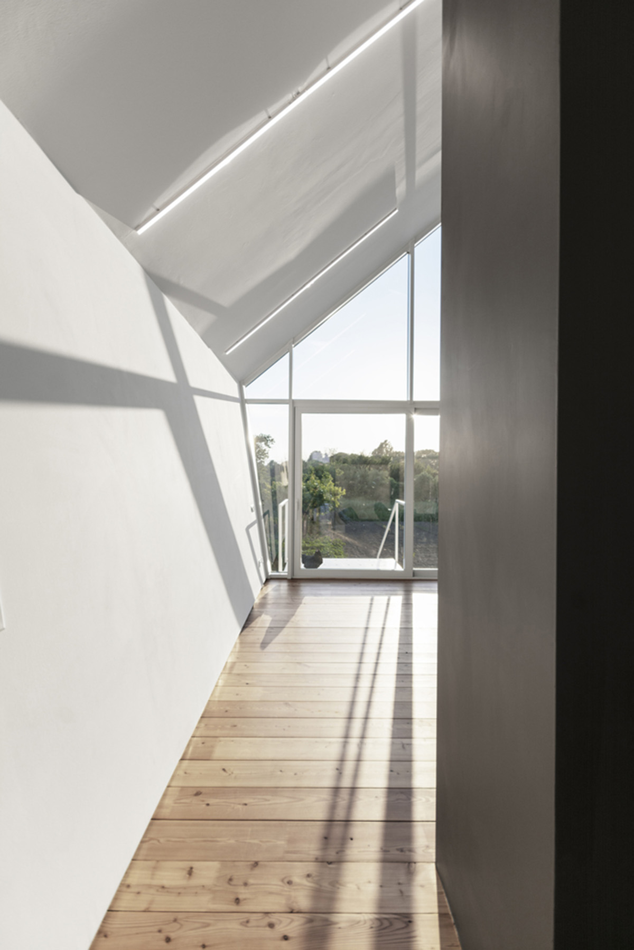
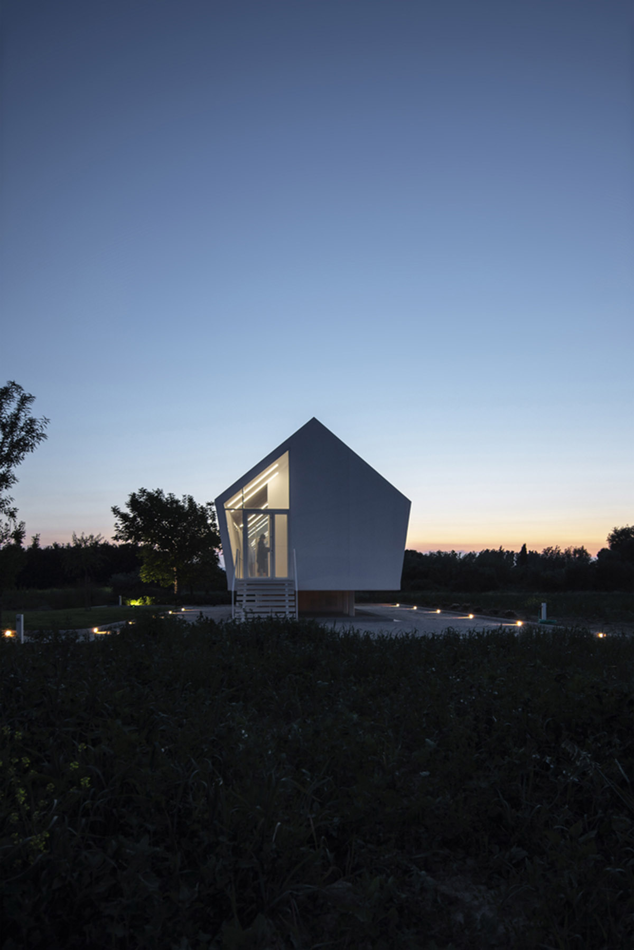
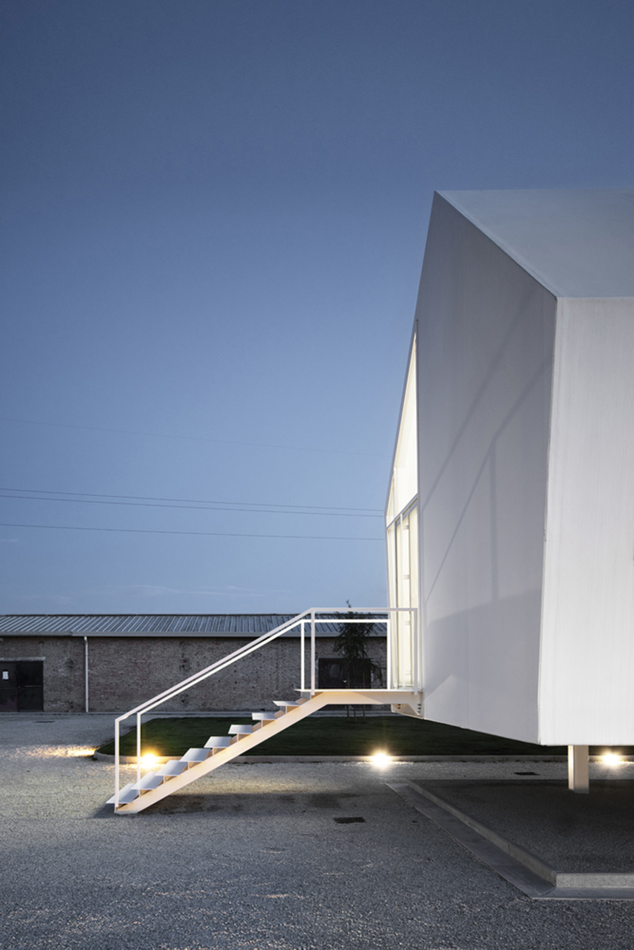

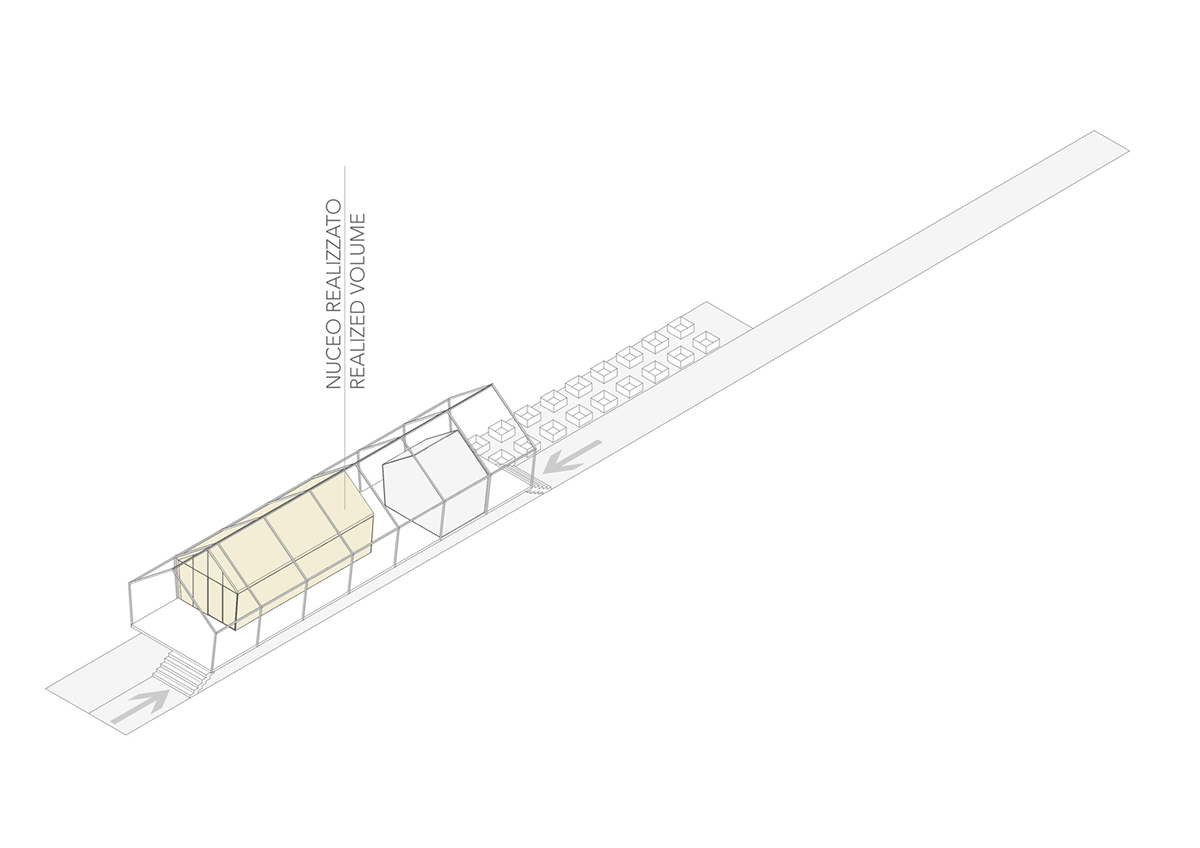
Realization

History diagram
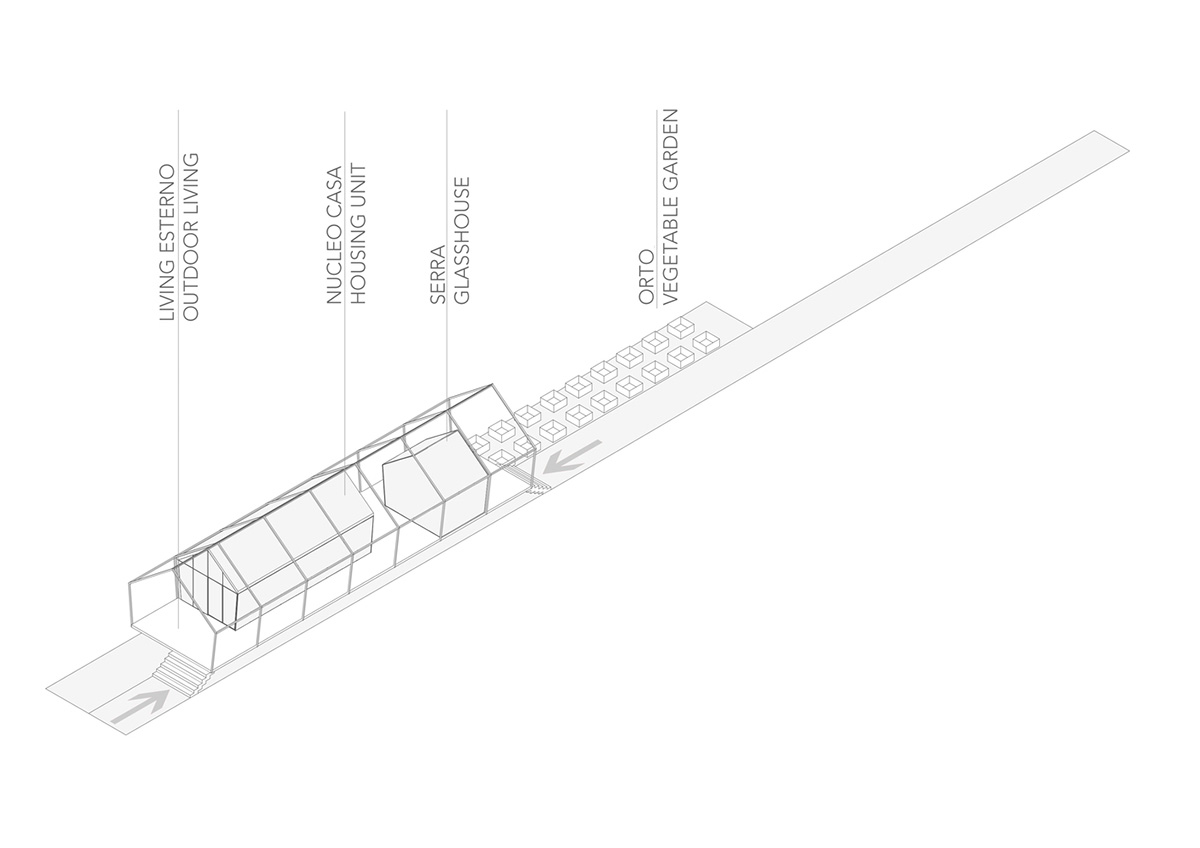
Project elements
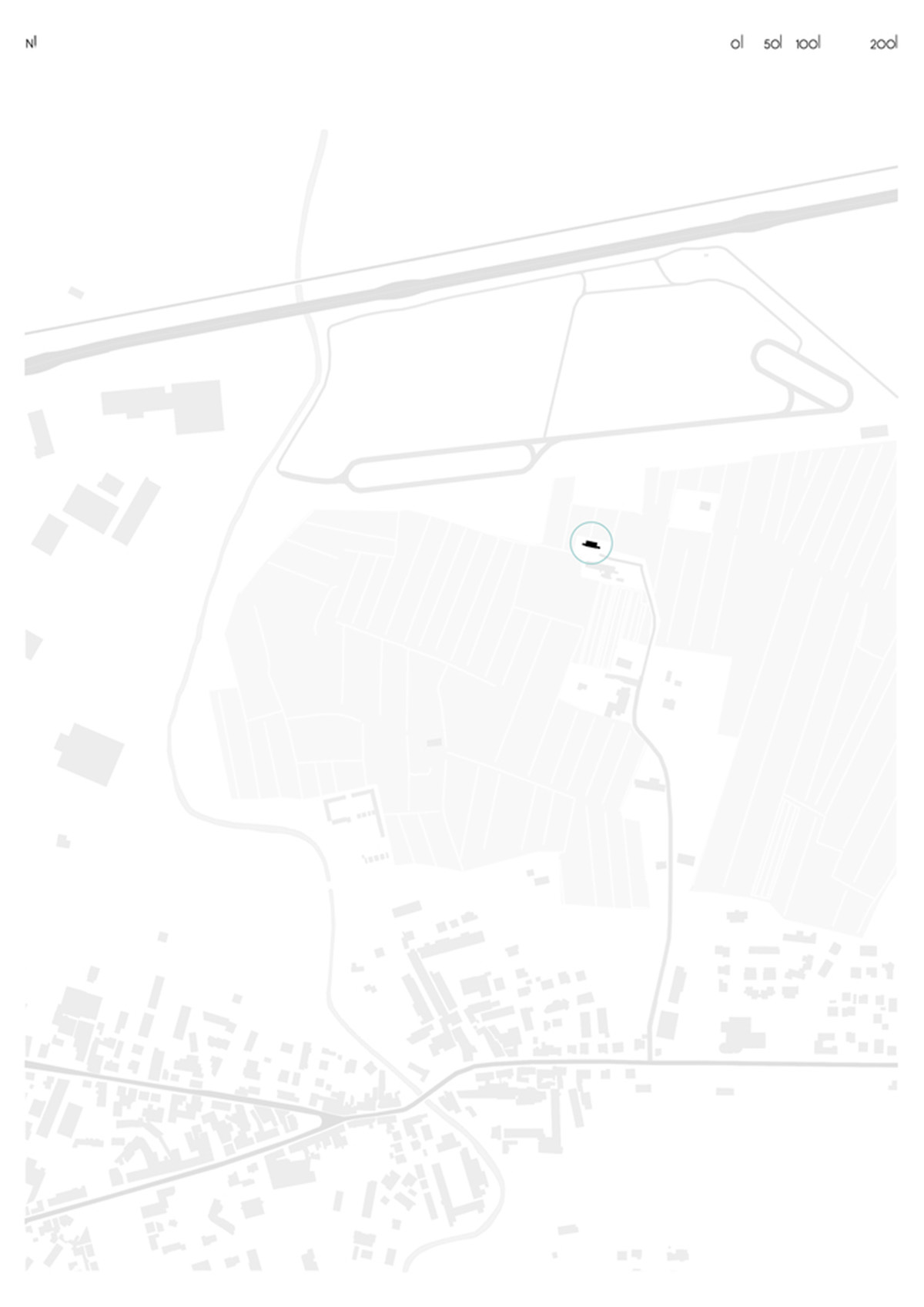
Urban plan
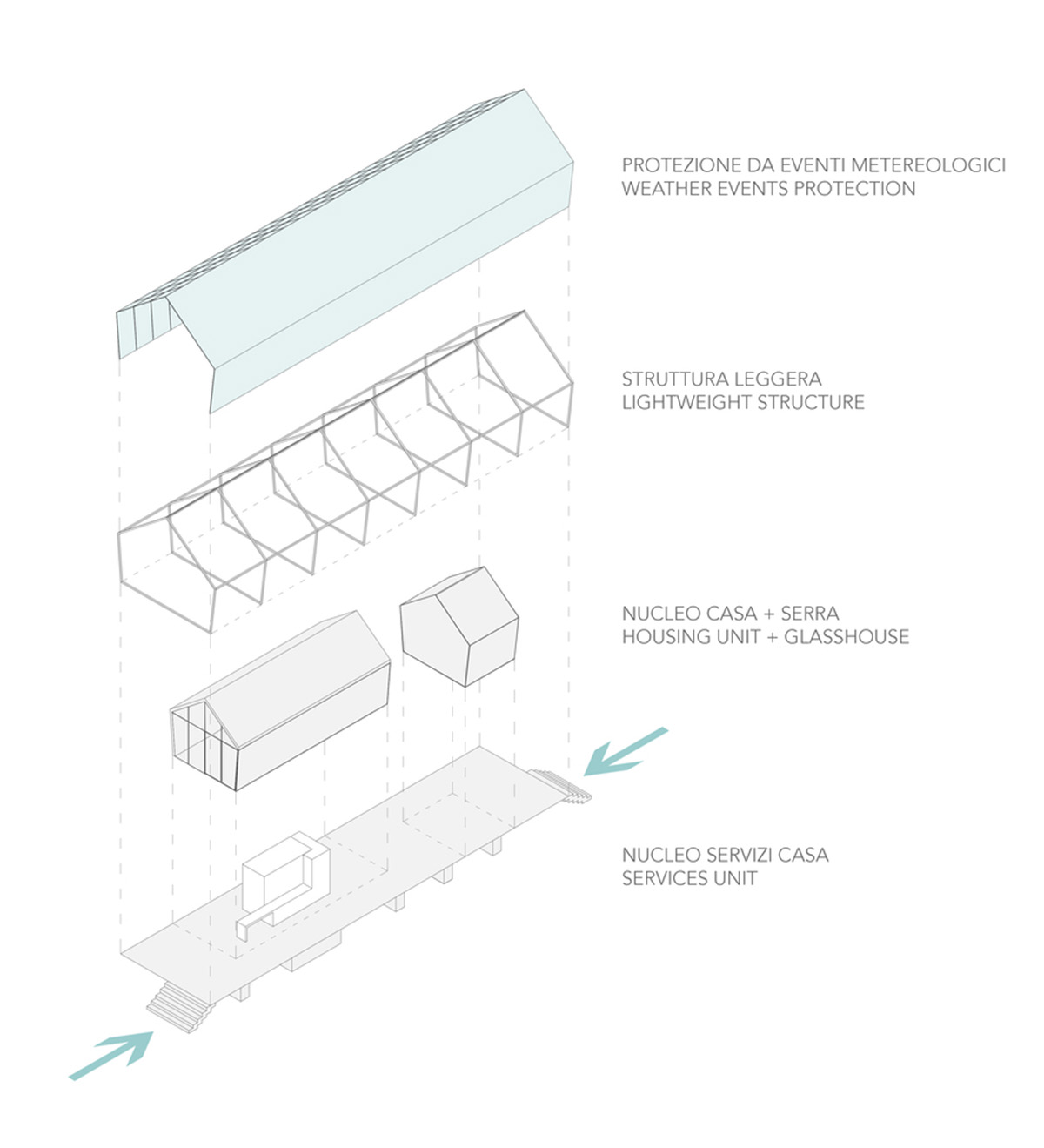
Project elements-2
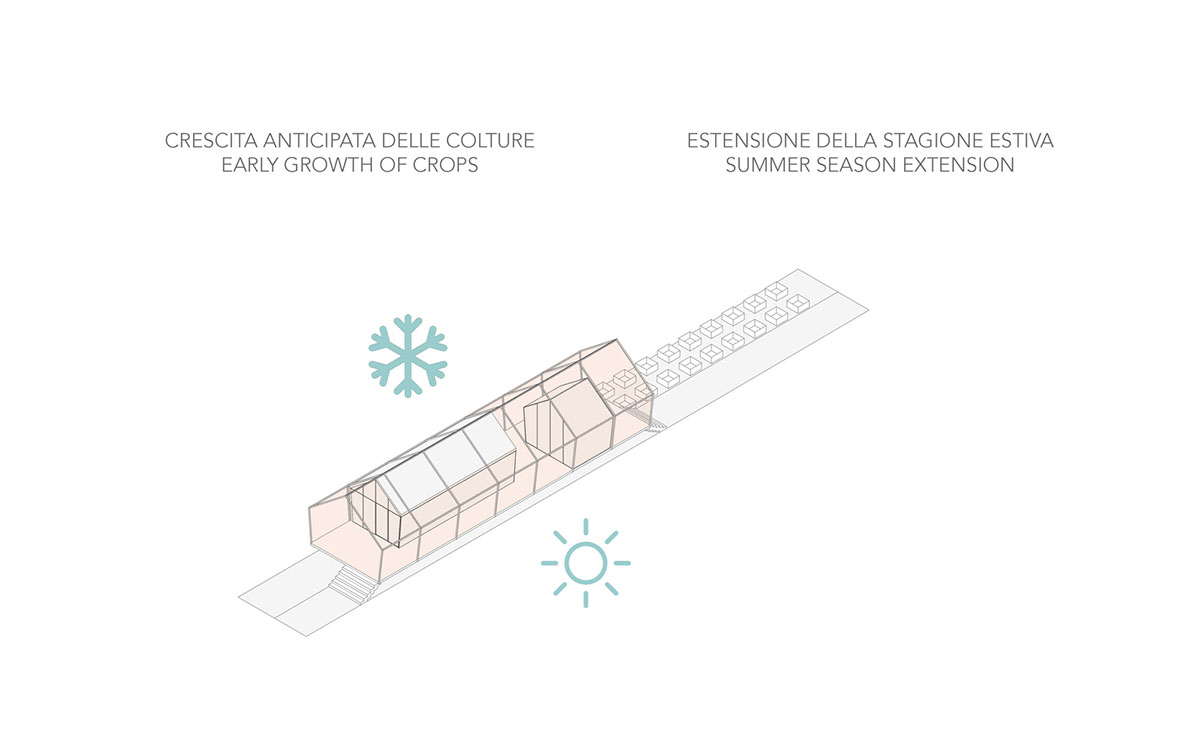
Project features-1
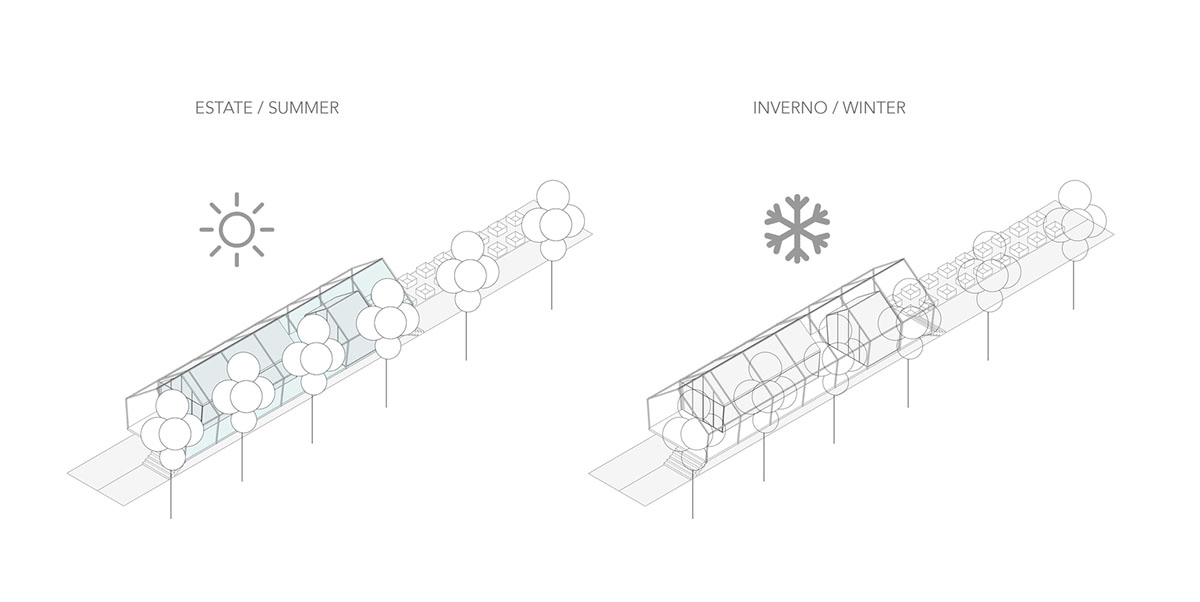
Project features-2
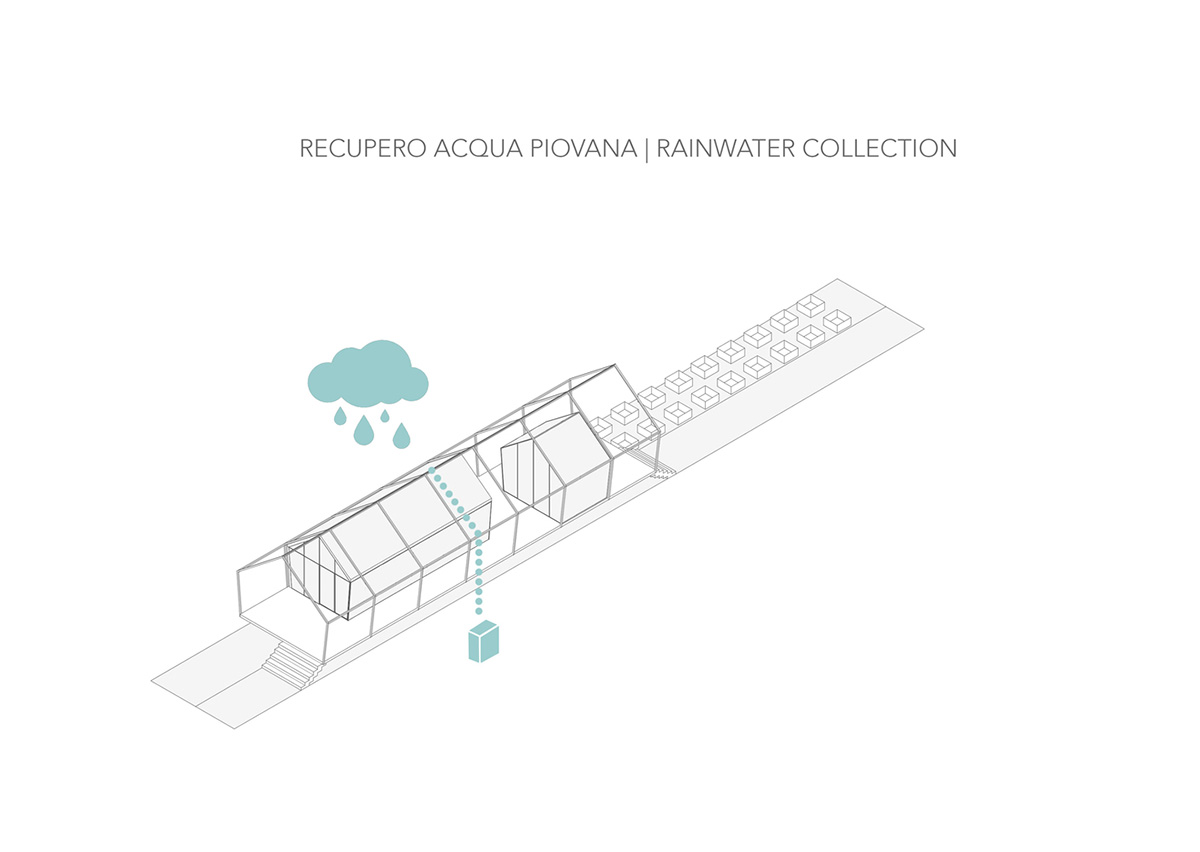
Project features-3
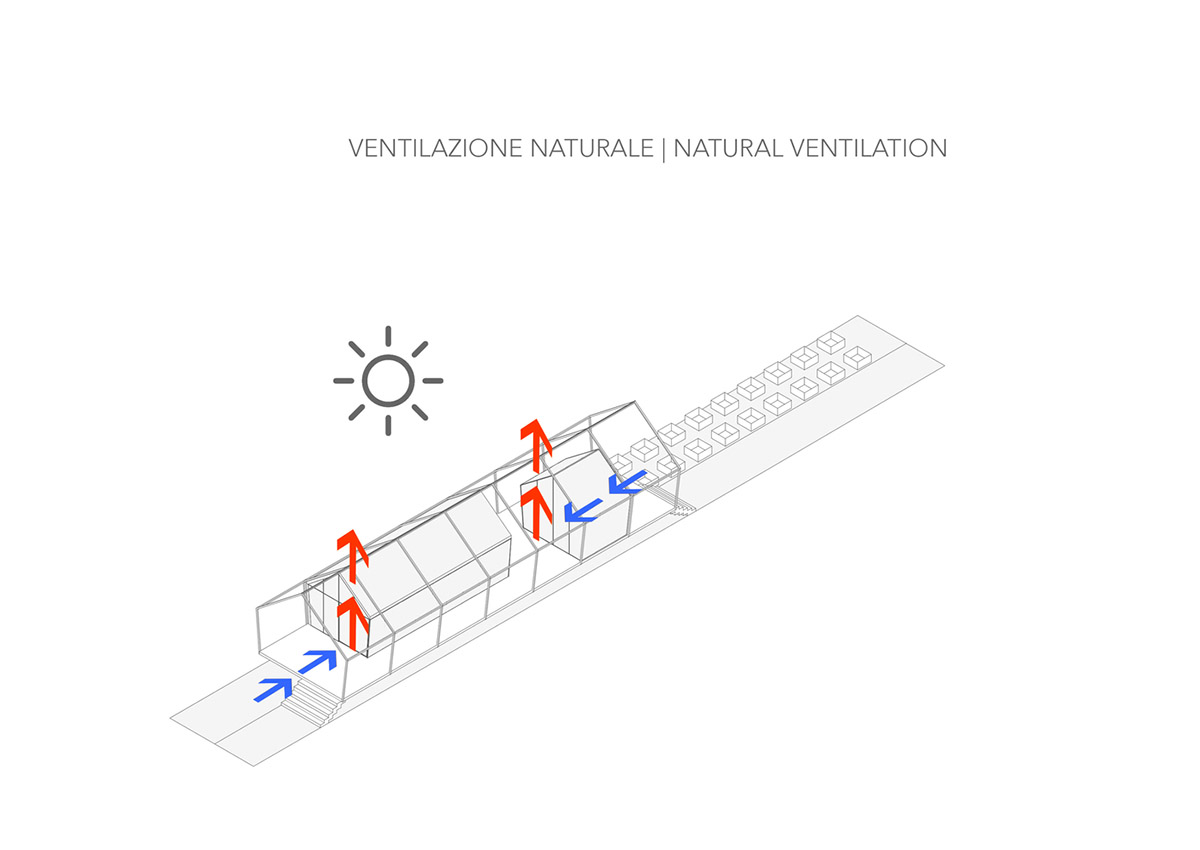
Project features-4
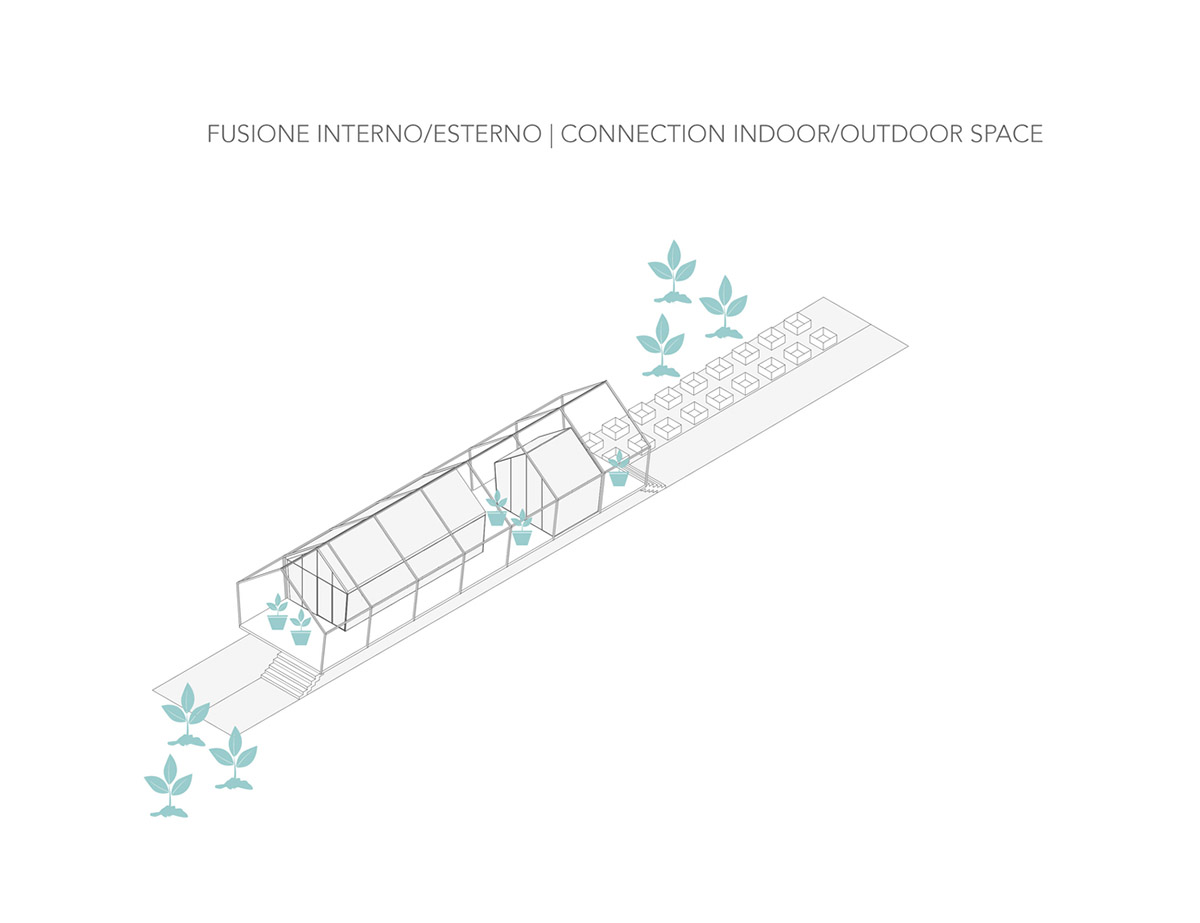
Project features-5
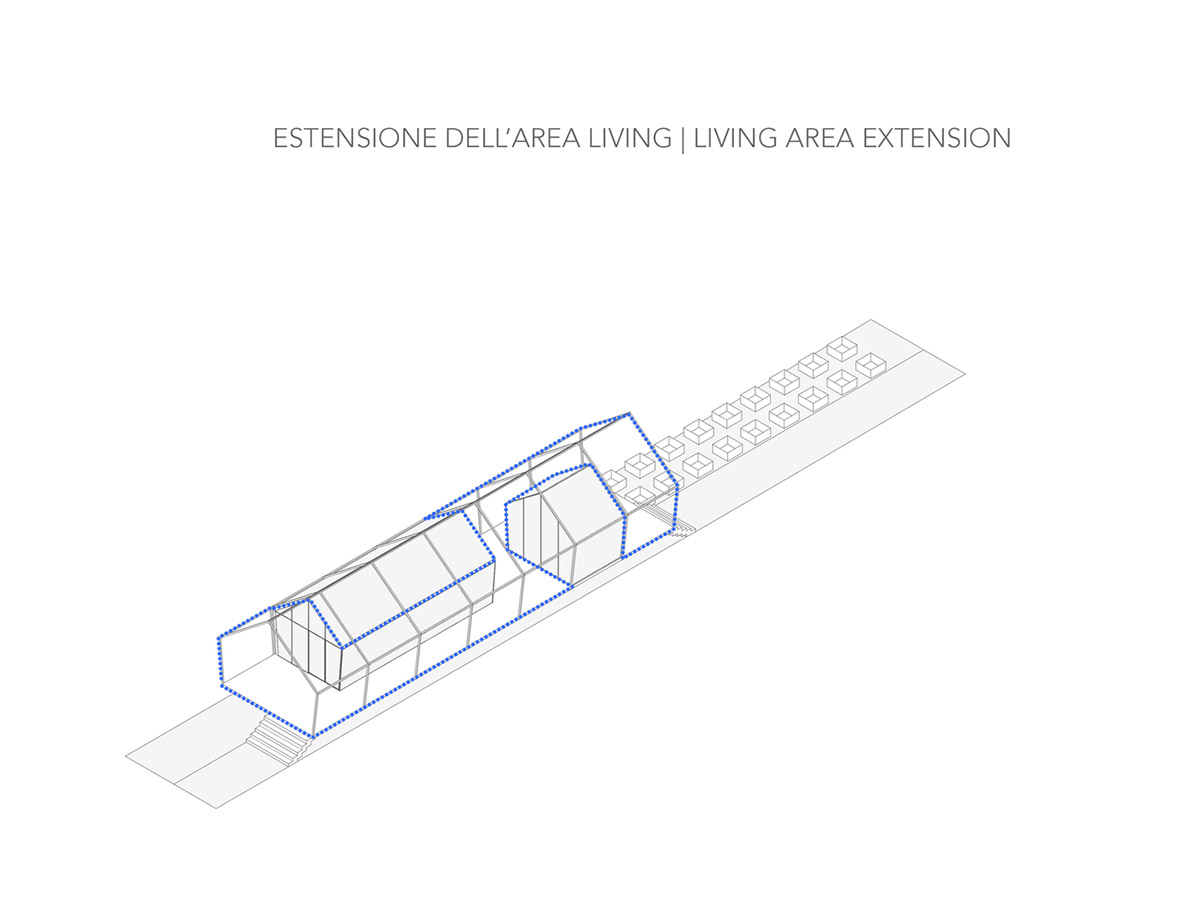
Project features-6
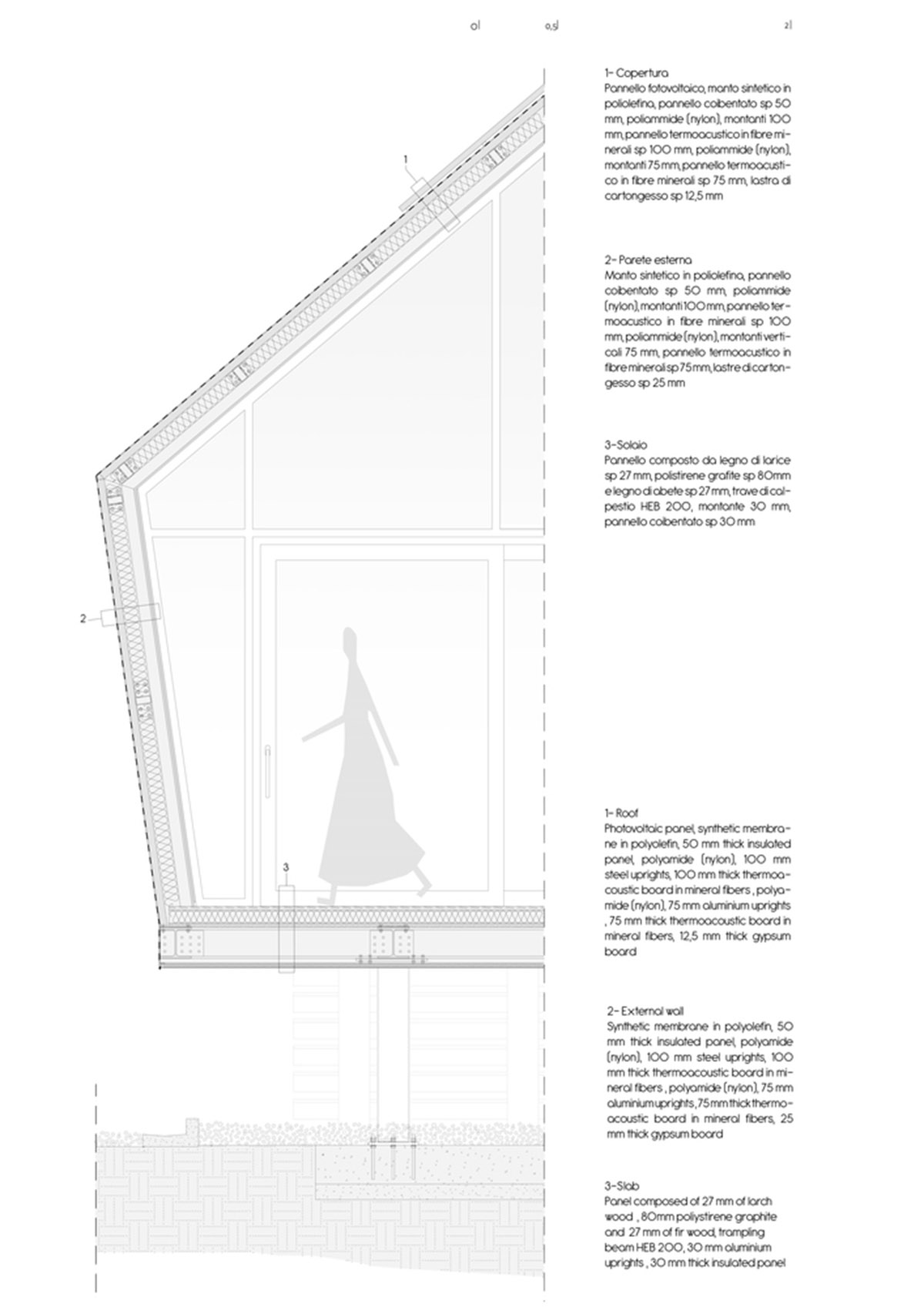
Detail
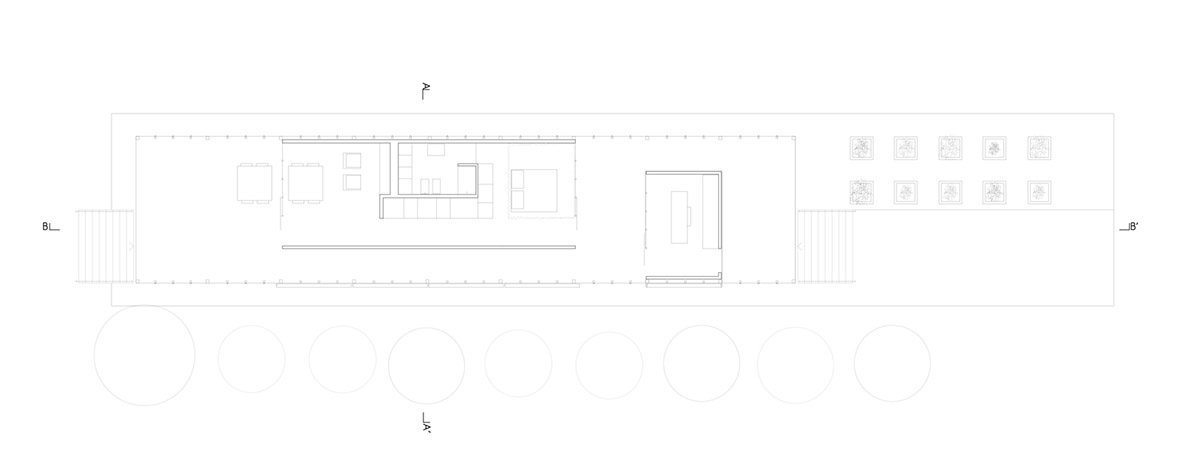
Project plan
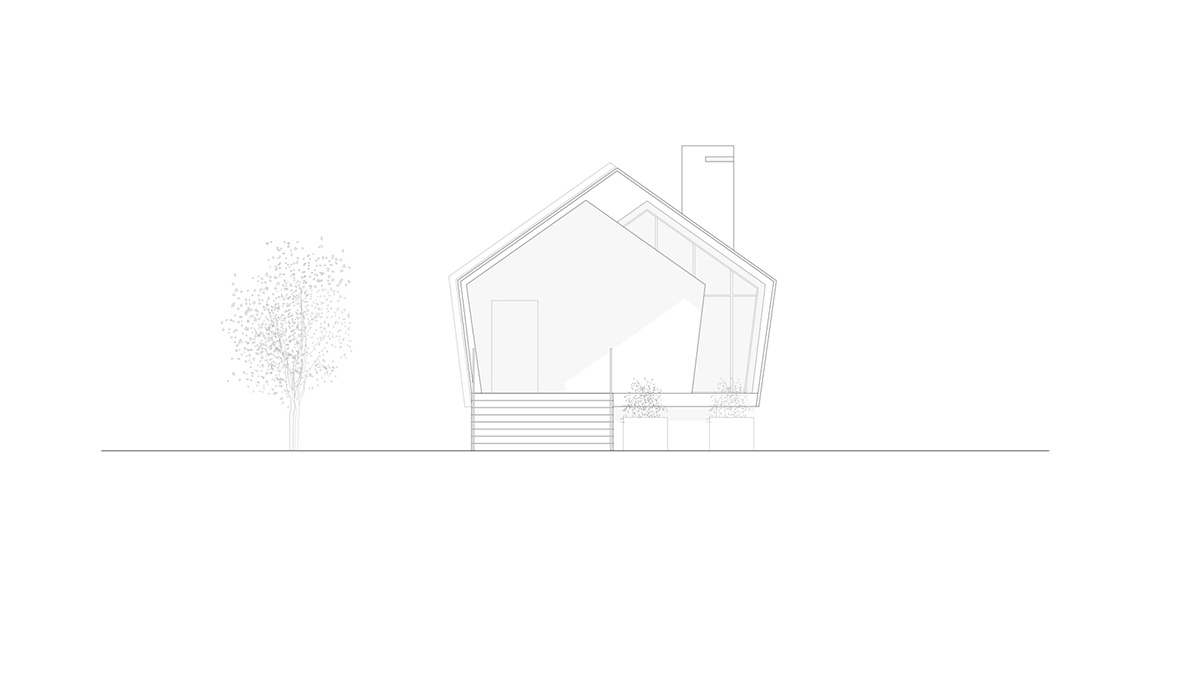
East elevation
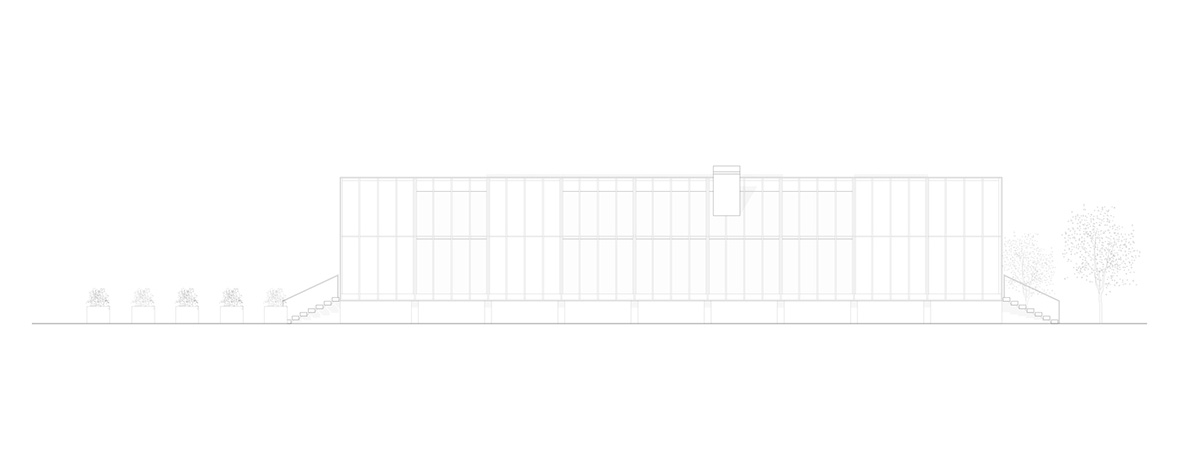
North elevation
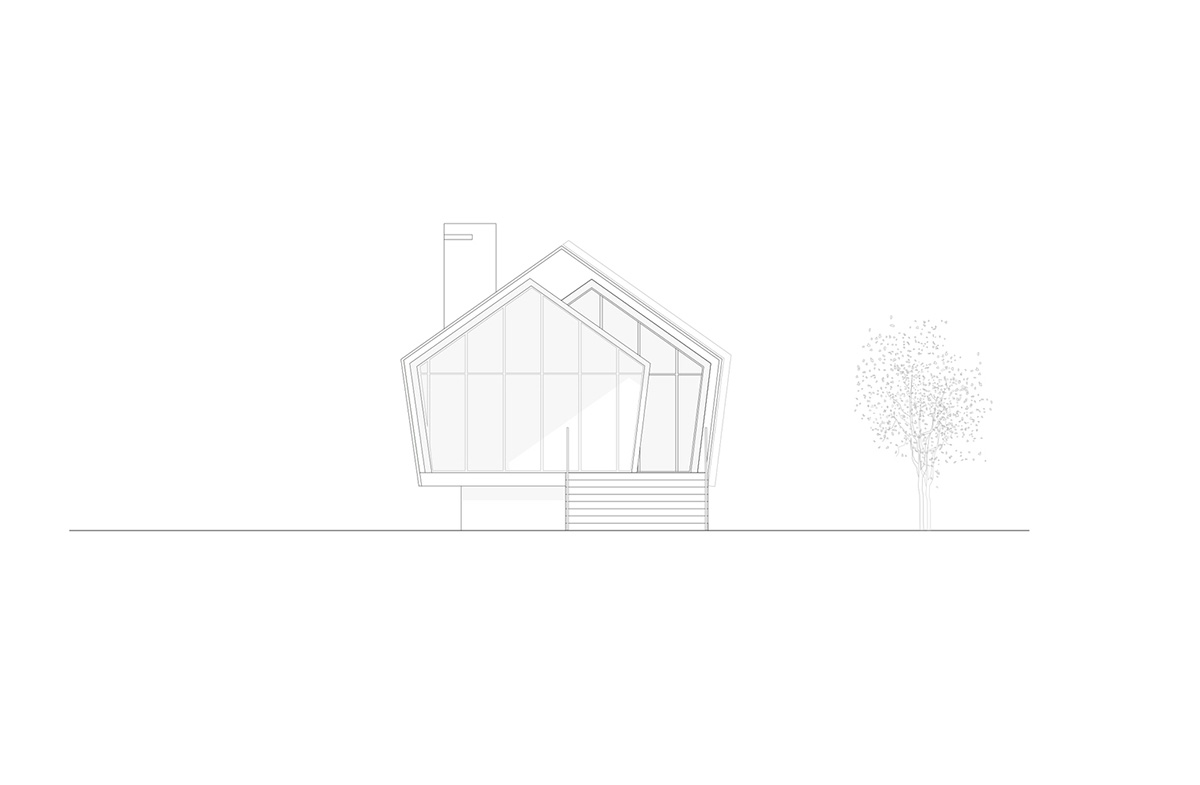
West elevation
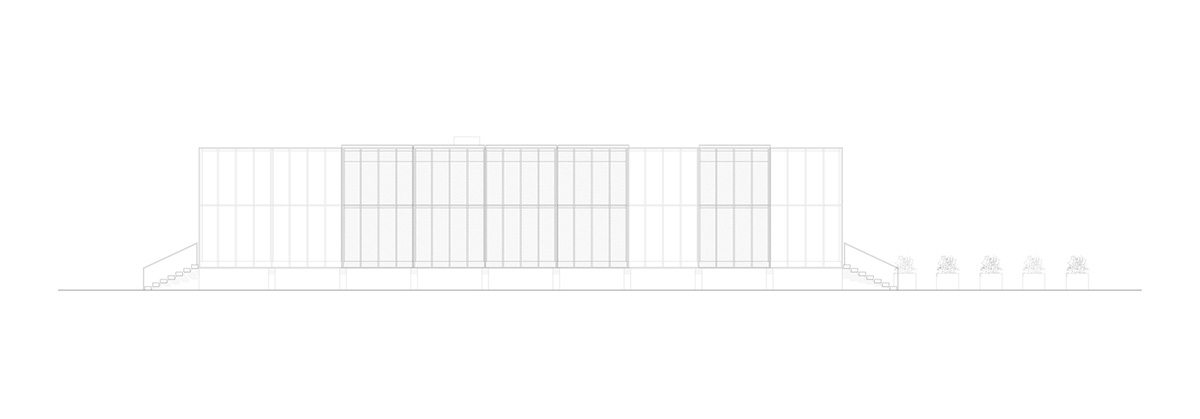
South elevation
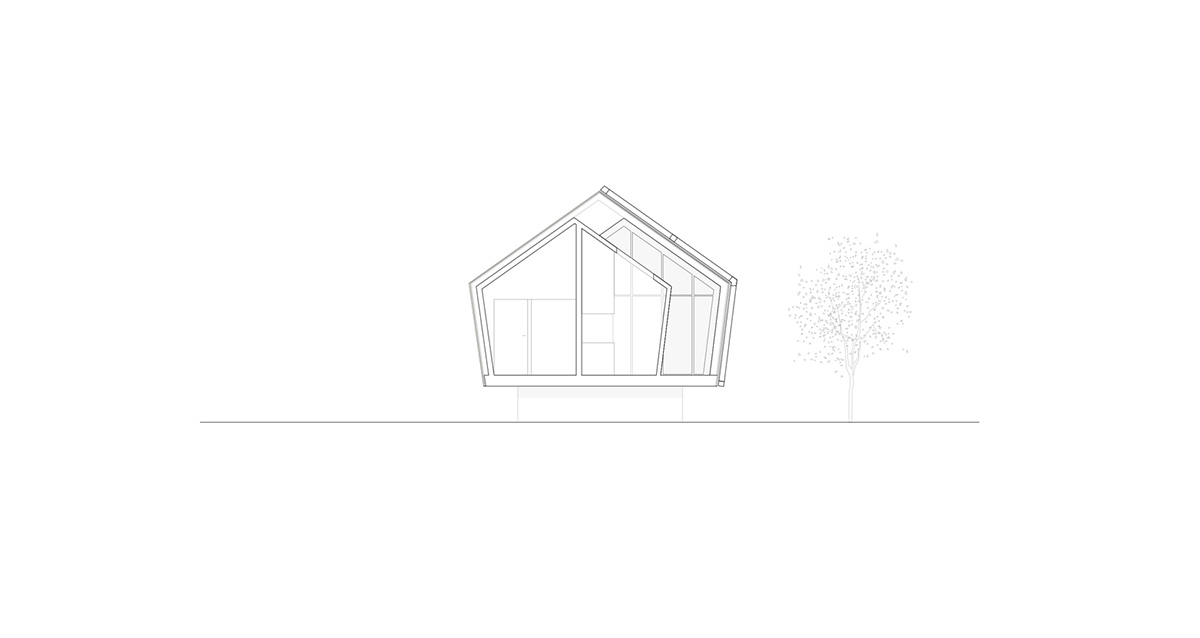
Section AA
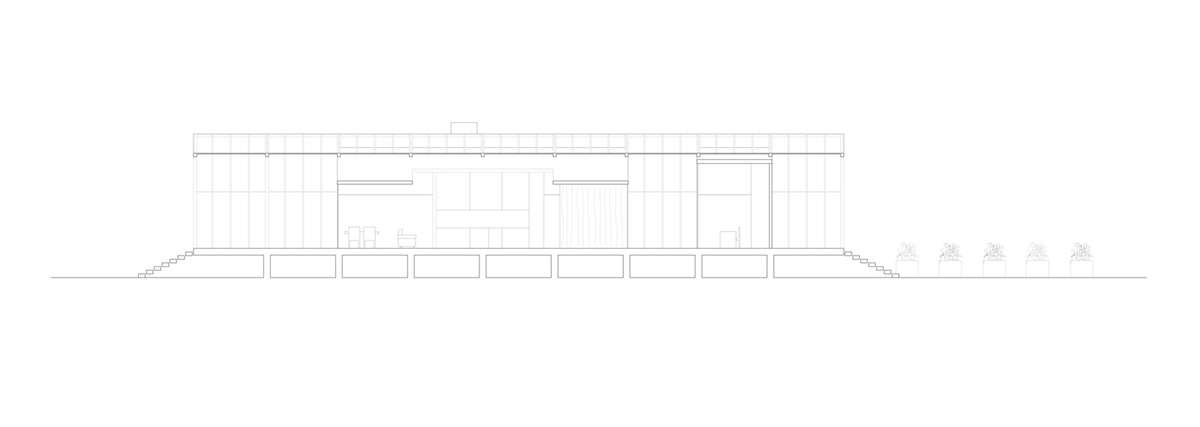
Section BB
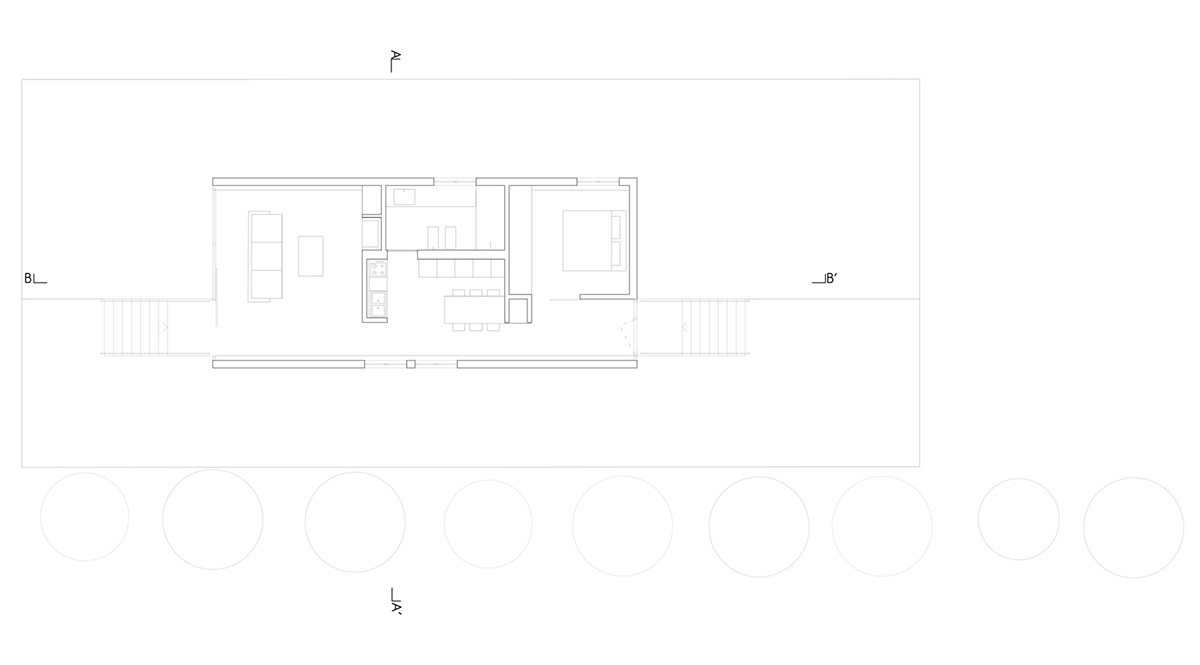
Built plan
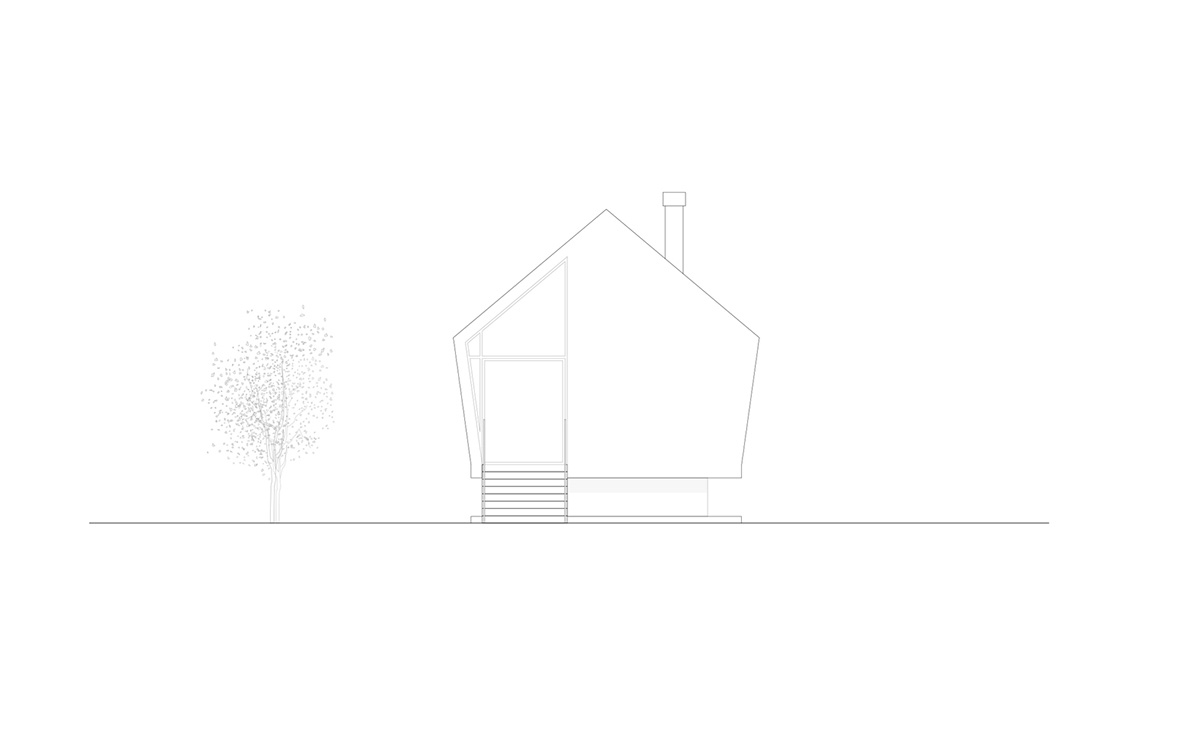
Built East Elevation
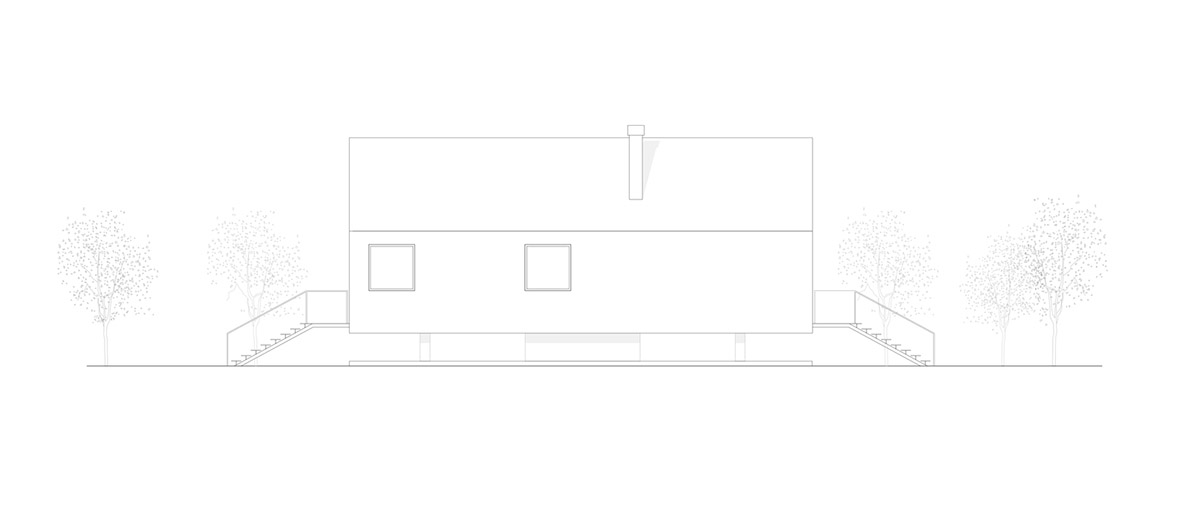
Built North Elevation
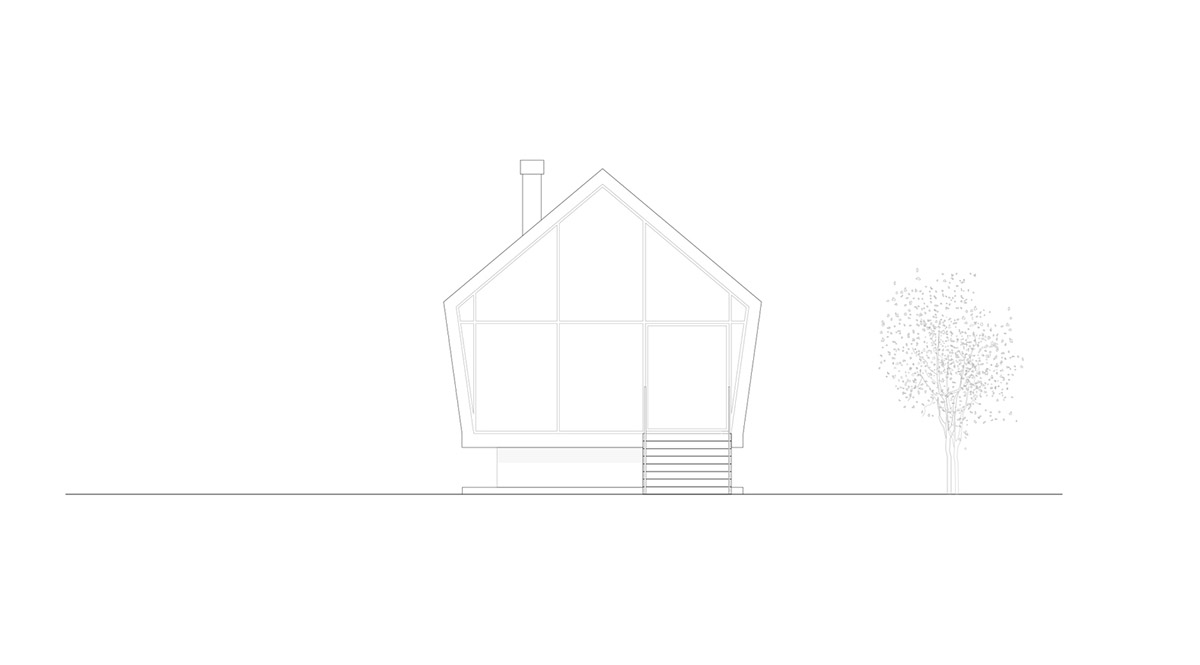
Built West Elevation
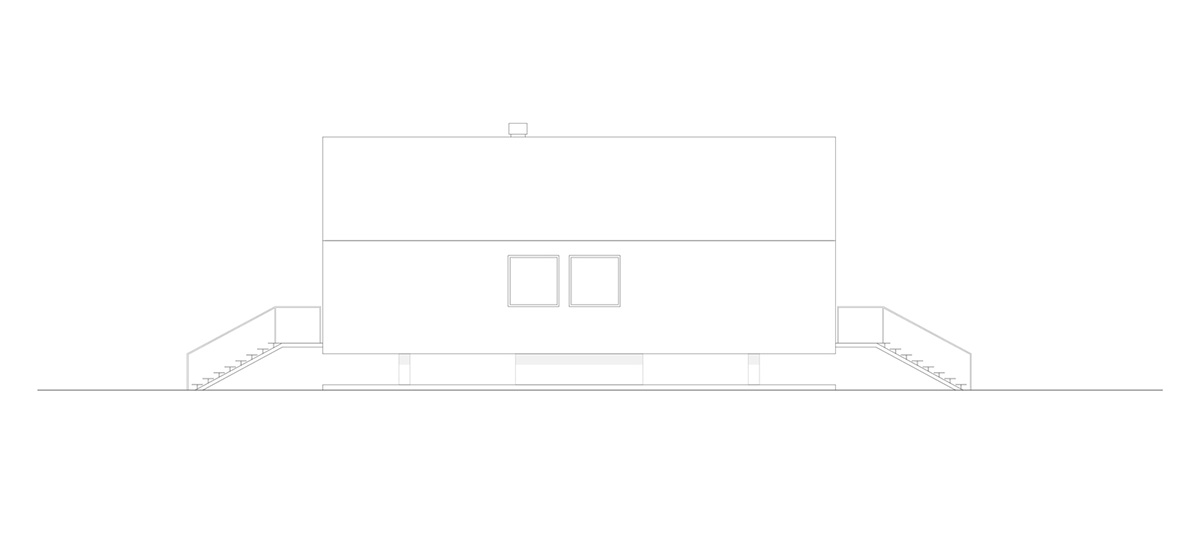
Built South Elevation
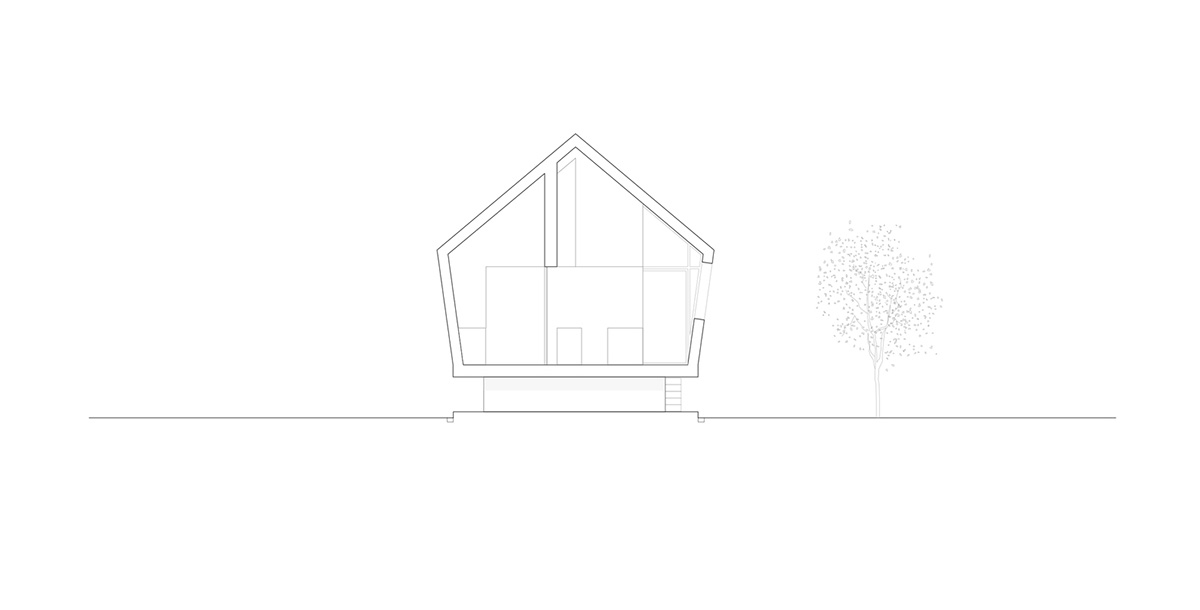
Built Section AA
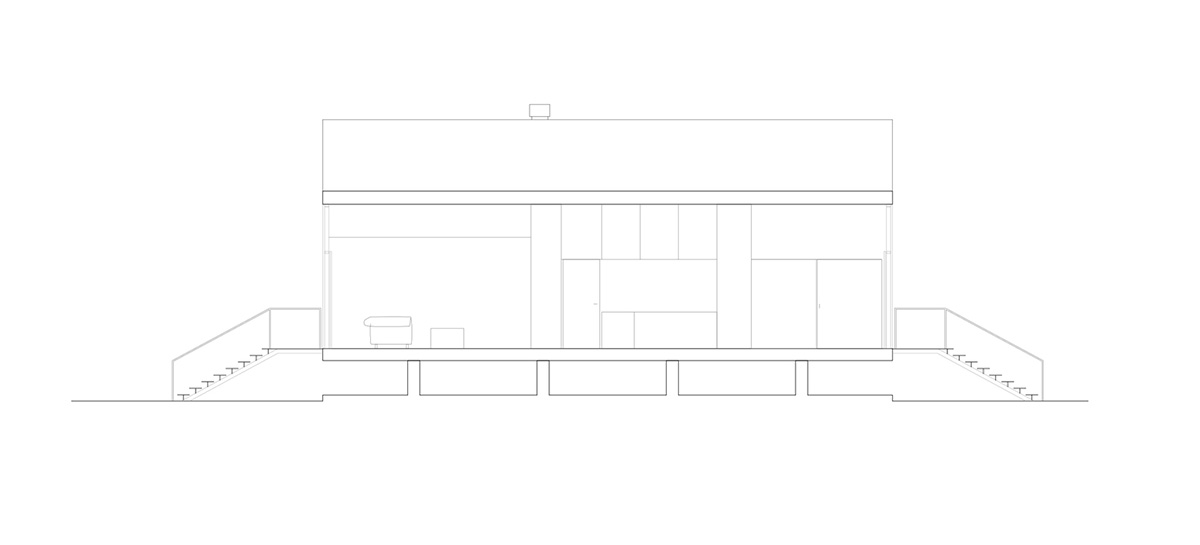
Built Section BB
All images © MEDULLA studio
