Submitted by WA Contents
Kubota Architect Atelier's private residence made of folded walls introduces variations of spaces
Japan Architecture News - Jul 05, 2019 - 00:14 18287 views
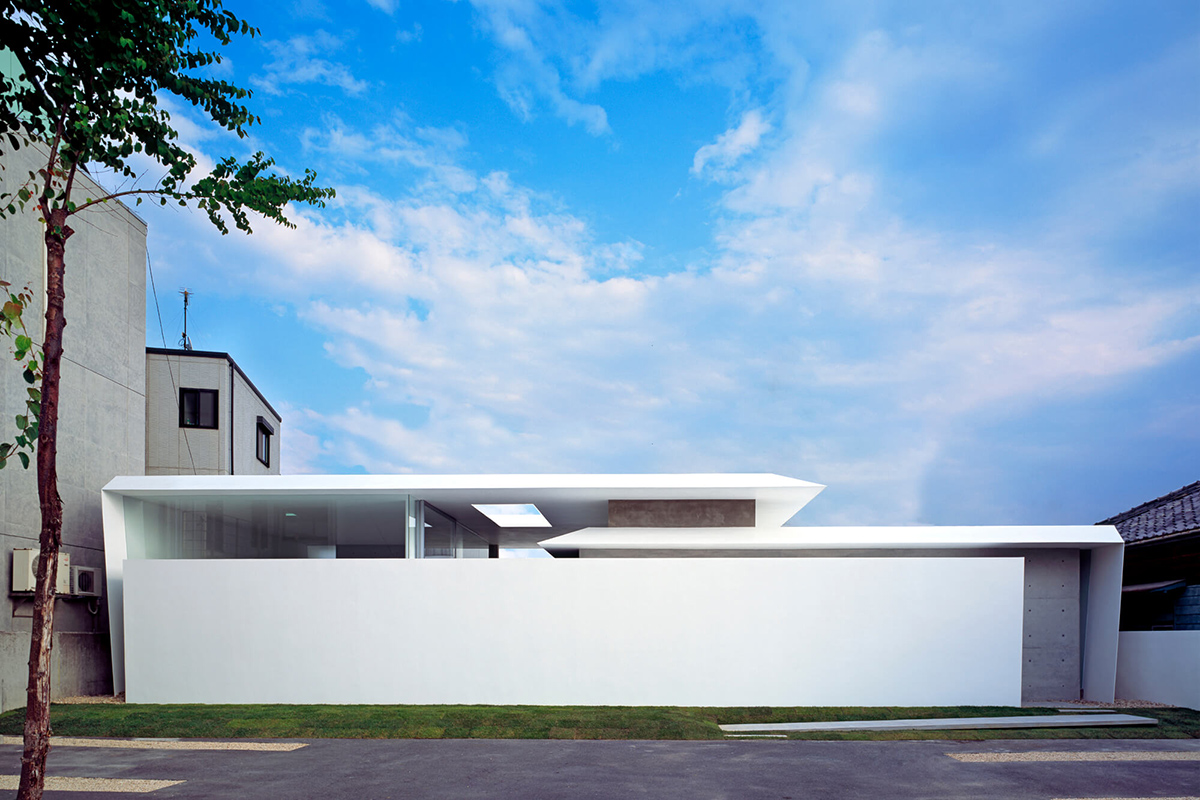
Two white-colored folded walls form this private residence within the existing city fabric by emphasizing perfect horizontality and verticality with its simplicity and calmness.
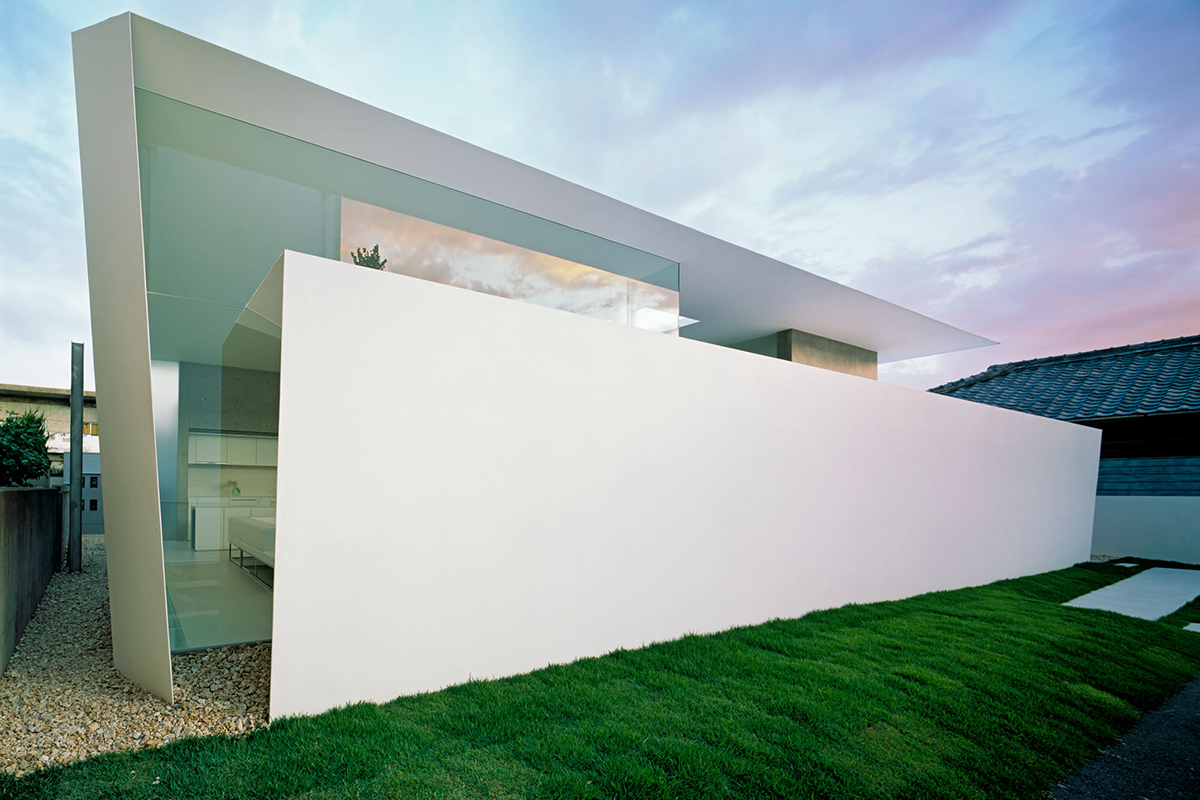
The house, named G-House, can be a perfect example of pure privacy by only playing with a good use of thin concrete walls and structural divisions that allow variations of spaces inside.
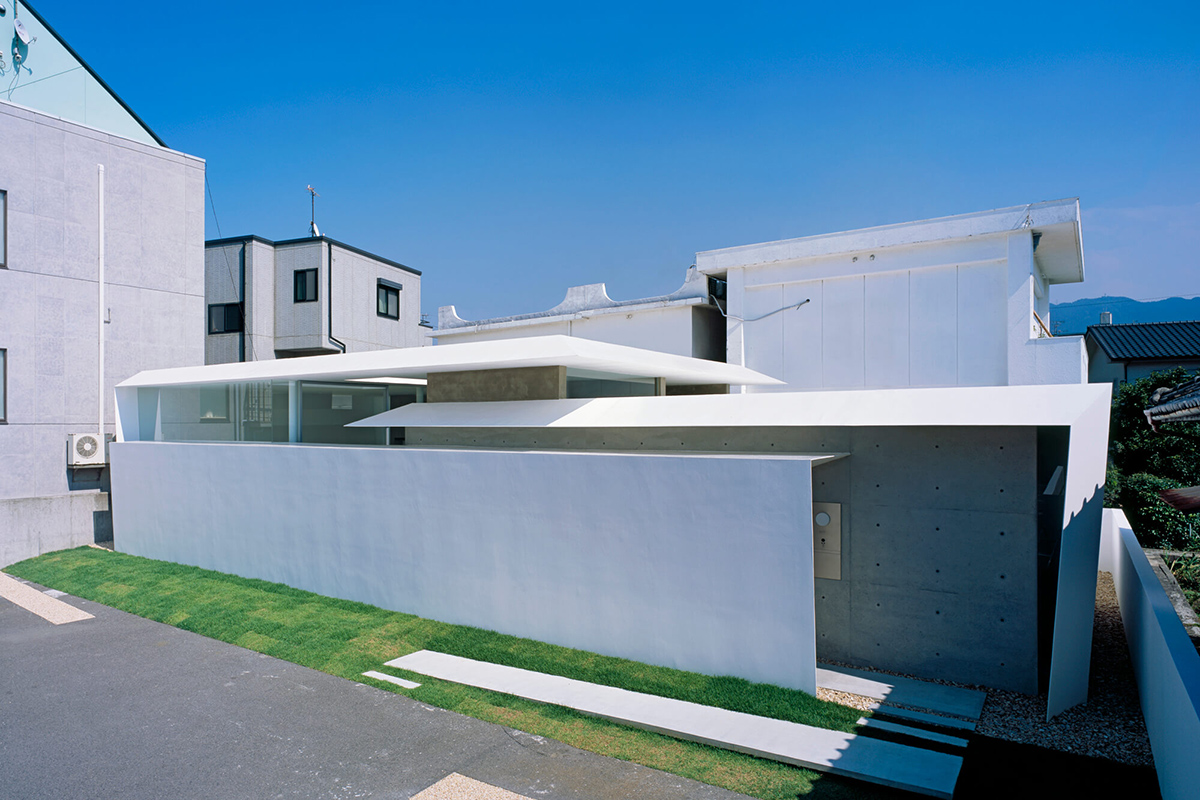
Designed by Katsufumi Kubota, who runs his firm Kubota Architect Atelier in Japan, the house is composed of an elongated form and it only covers a 133,77-square-metre area with a minimum footprint on a 479,67-square-metre site area.
The house is a single-story building, but its details, material use and structural variations make the building charming and elegant. How can you make a building elegant by only using concrete and glass? In various ways. But, if you want to make it calm and warm too, it becomes more difficult.
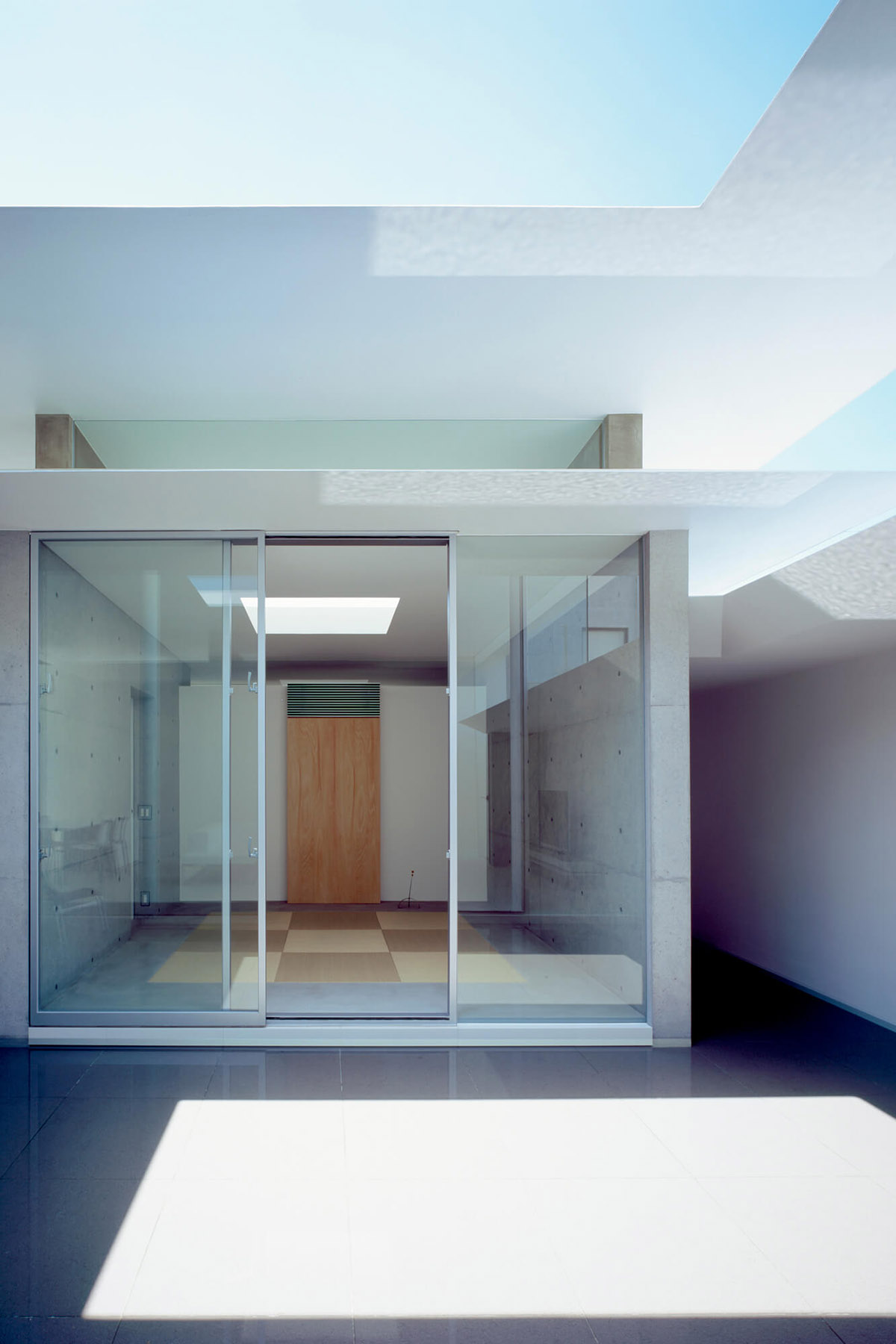
Located in ShikokuChuo - a city located in Ehime Prefecture, Japan, the house is situated in a street front and looks like a closed circuit. An alongated wall on the from façade provides a privacy by taking the owner through a tunnel or a hall inside.
This is a welcoming space of the house enriched with pebbles or stone walkways. When you enter inside, the linearity still continues until you reaching the real living spaces.
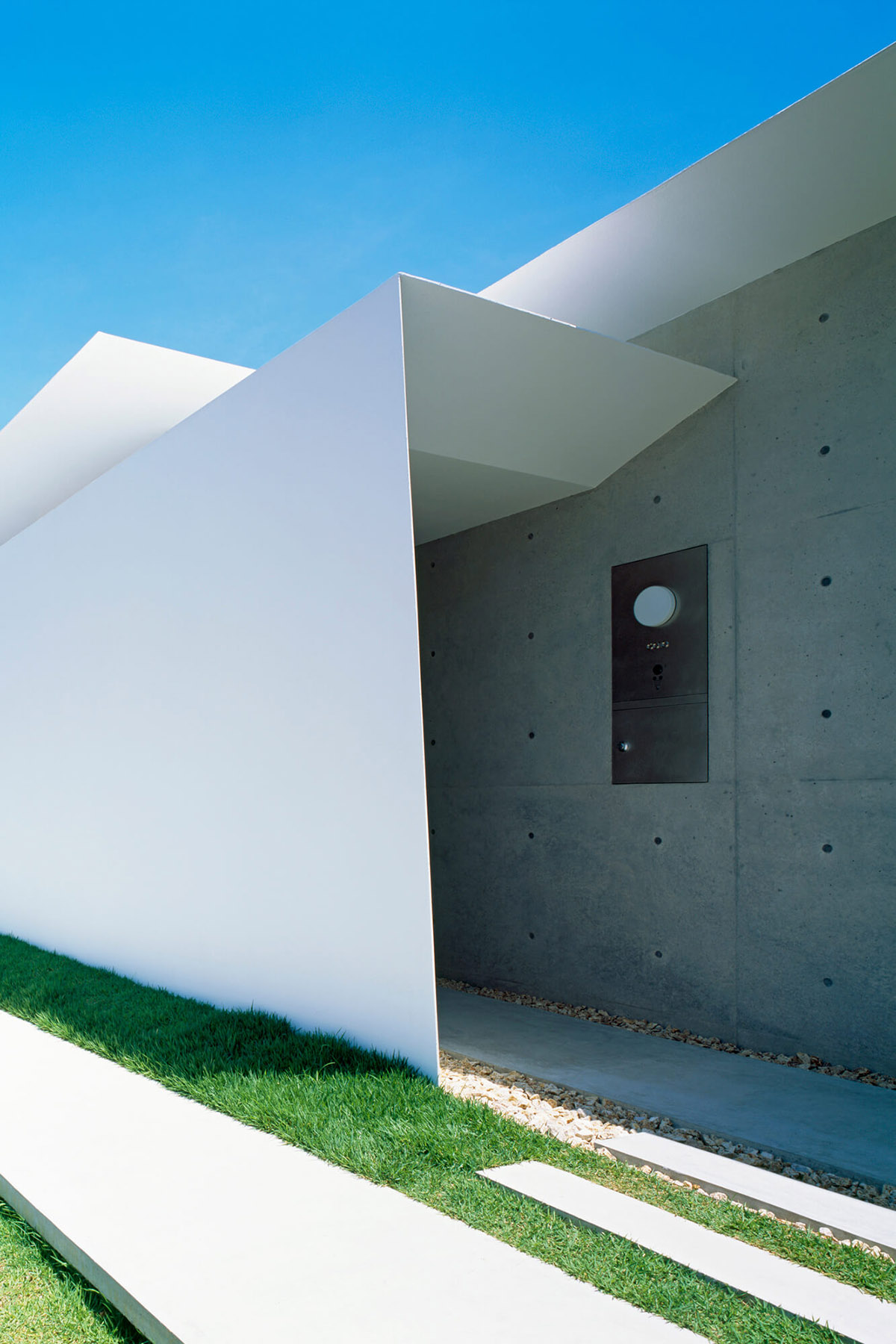
The architect used skylights and glass wall to get daylight. The house is made up of a flexible layout and "box in a box" system allows different uses that can be adapted to changing demands in time.
Upon entering, it is impossible to understand where is the kitchen or living room at first sight, a series of vertical surfaces, walls make the building labyrinth-like structure that you can not orient yourself easily.
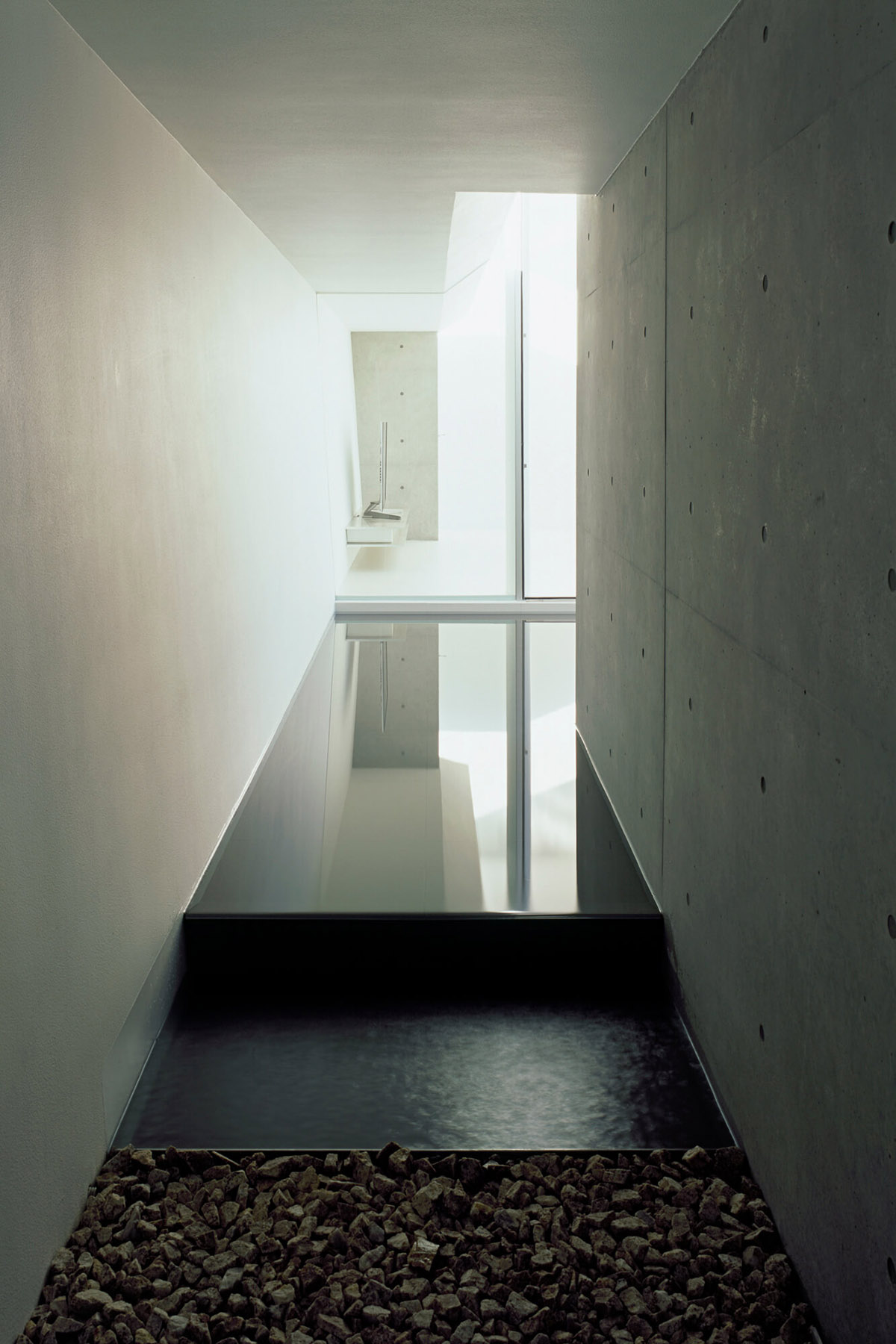
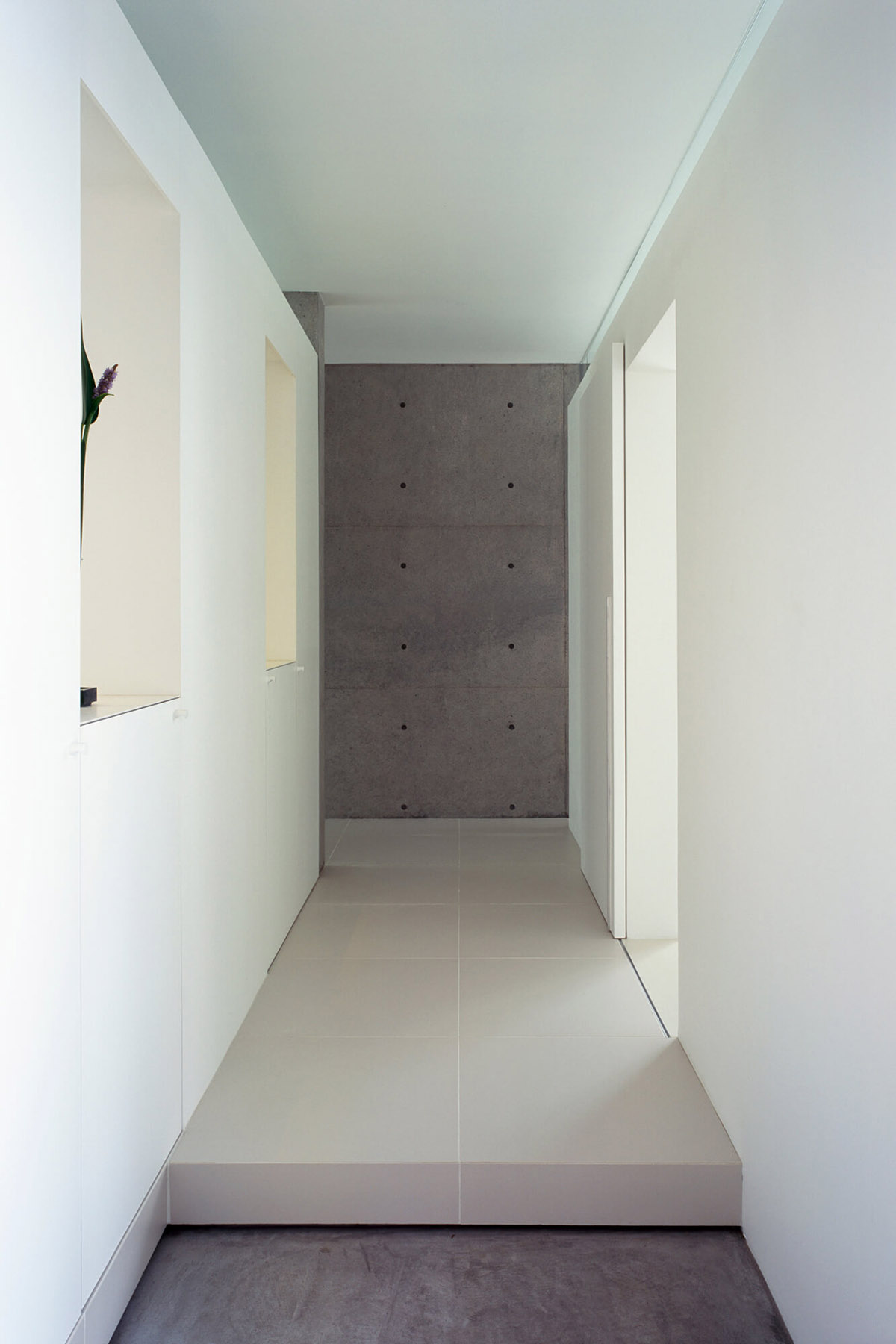
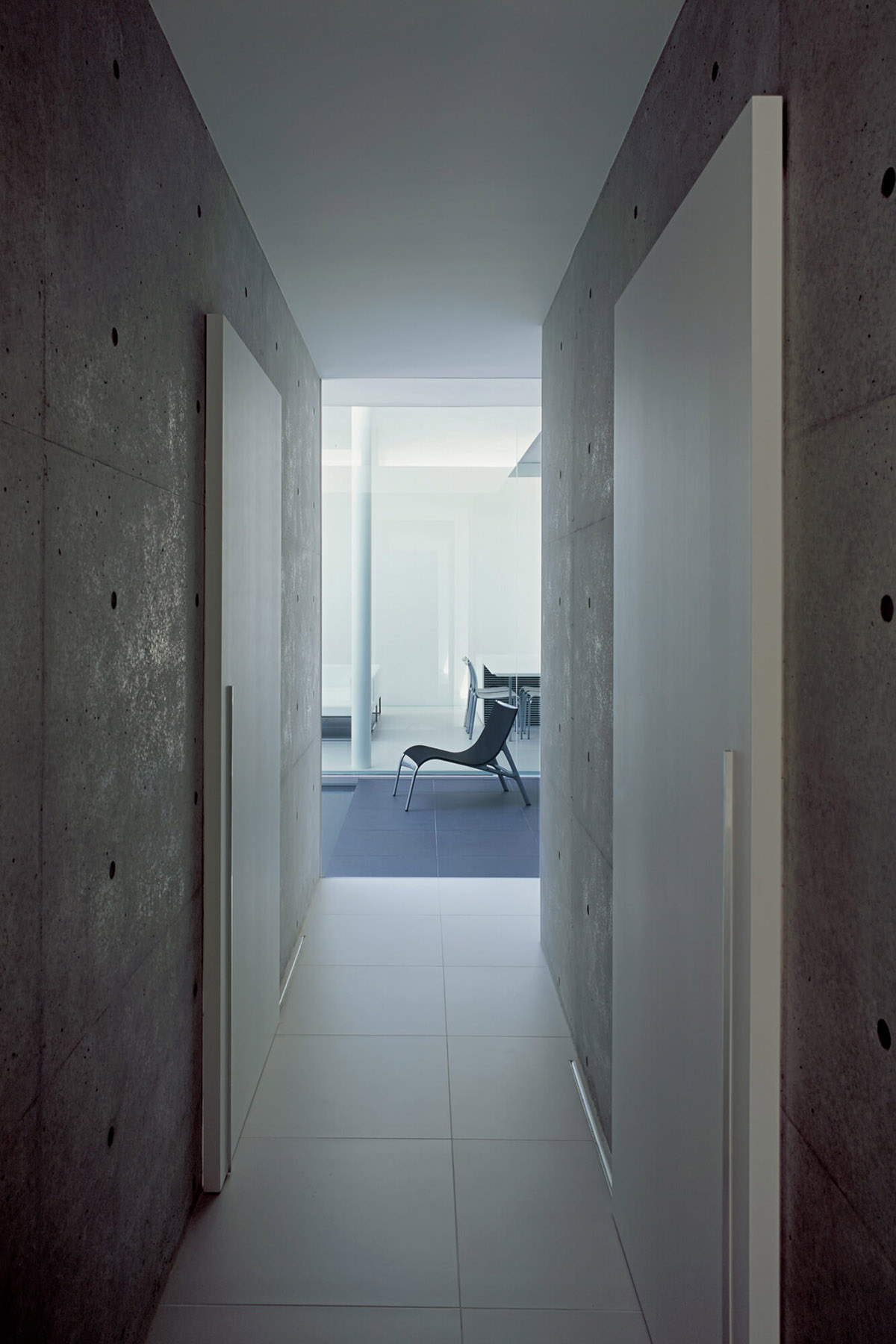
However, the bedroom can be the most interesting space you can enjoy. A closed and calm private terrace looks like you are in a new closed box again. The terrace is just one of the skylights at the house - there is no window or opening at the terrace.
The architect combined the living room with the kitchen, but the living room looks at an internal space including a water piece, this interior space introduces serenity and tranquility within the house. You can spend hours here.
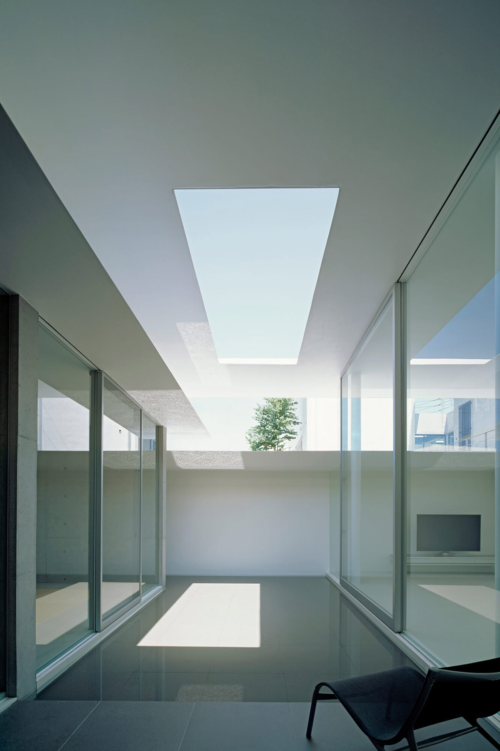
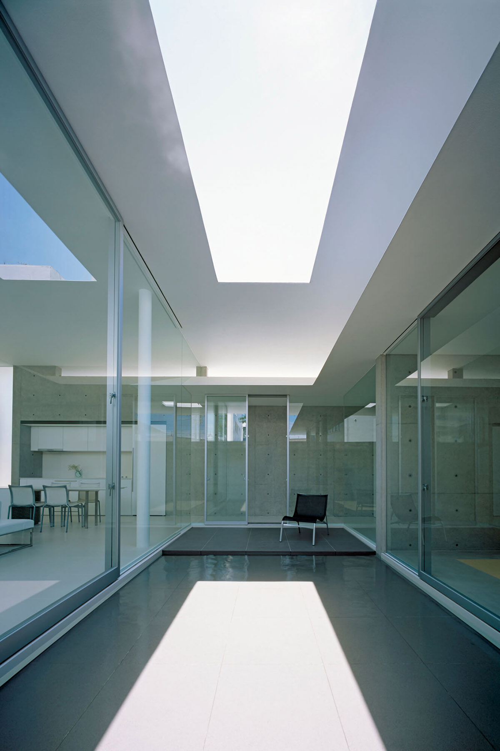
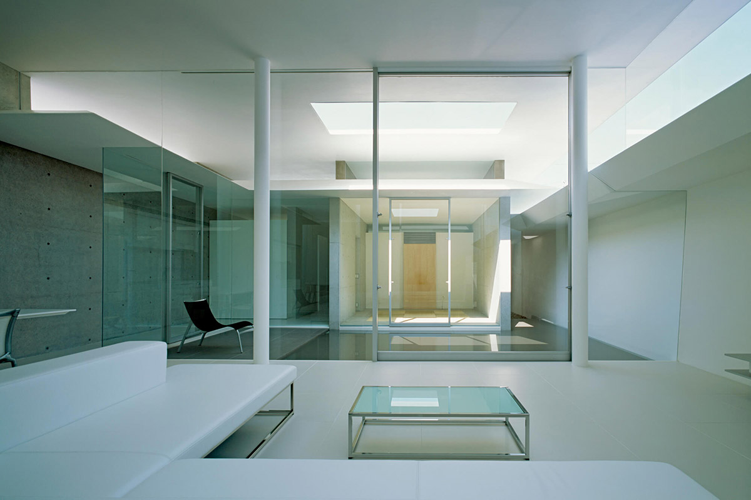
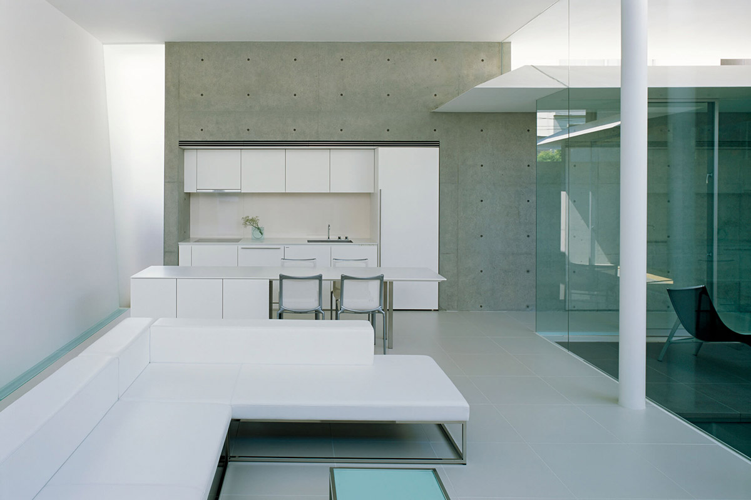
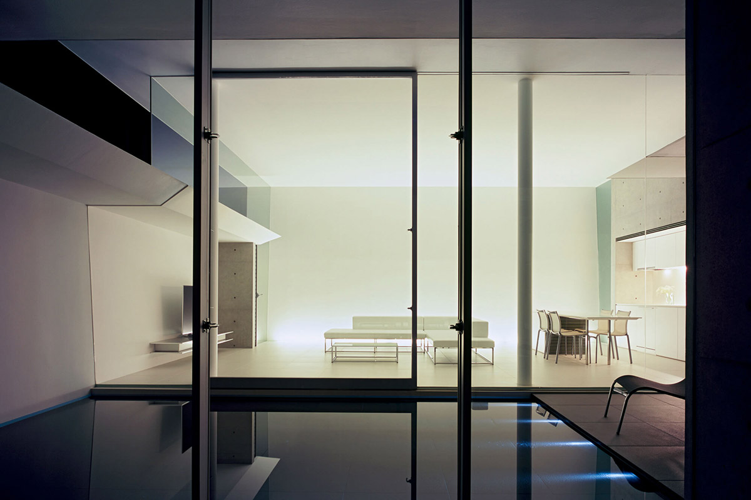
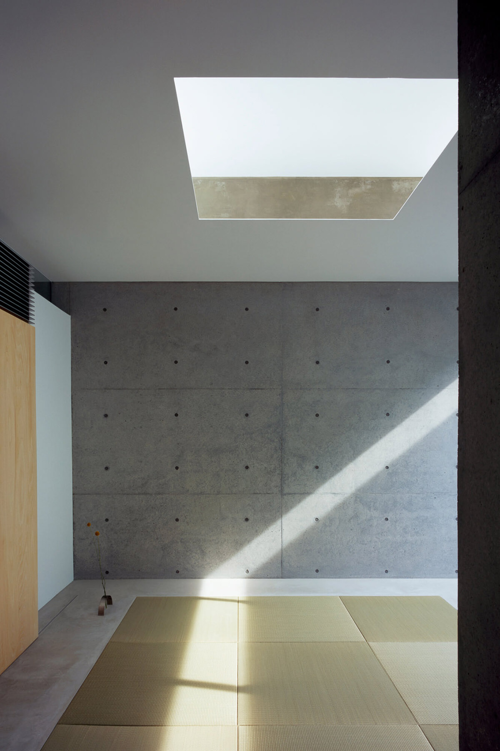
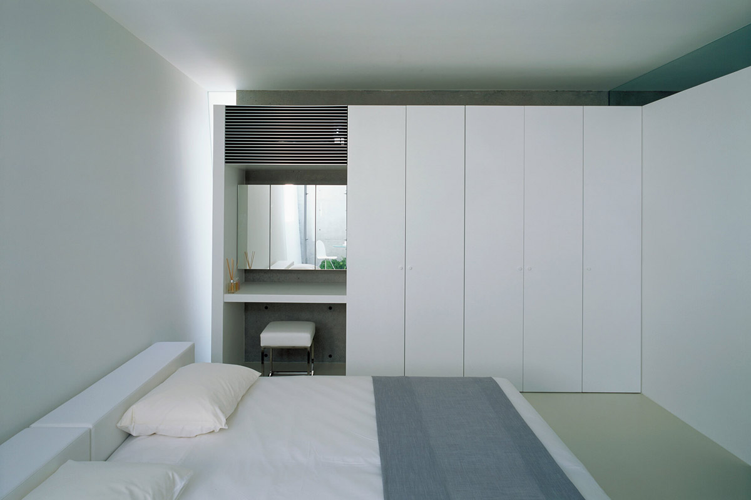
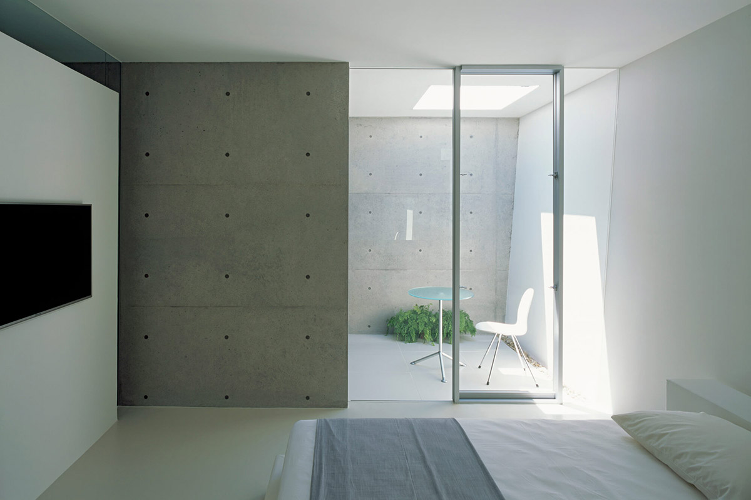
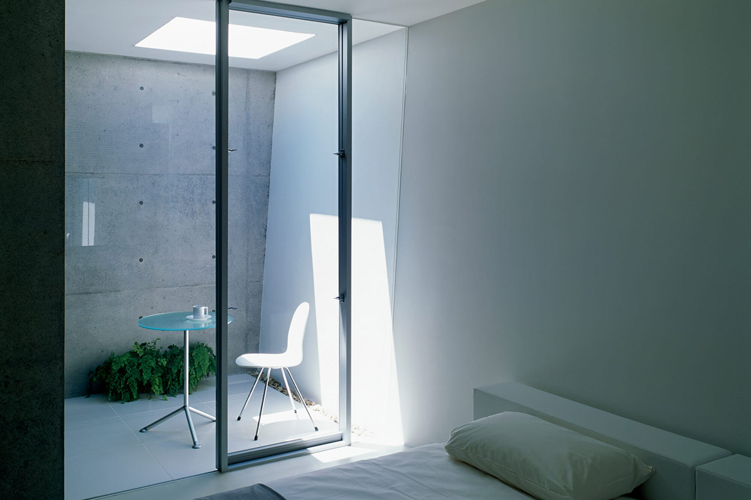
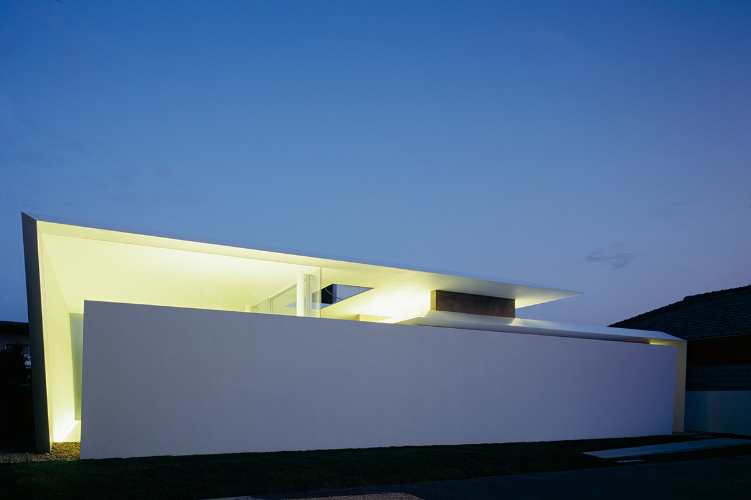
Kubota Architect Atelier is known with its simple, pure and white-colored forms. YA-House is one of the most significant projects of Kubota Architect Atelier completed in Japan.
Project facts
Project name: G-House
Location: ShikokuChuo. Ehime
Date: 2010 – 13
Building: Structural system - Reinfoced concrete
Site area: 479.67m2
Footprint area: 133.77m2
Total floor area: 133.77m2
All images © Kubota Architect Atelier
> via Kubota Architect Atelier
