Submitted by WA Contents
Henning Larsen Architects transforms Denmark's Esbjerg Bypark with undulating urban stairs
Denmark Architecture News - Jun 24, 2019 - 05:33 12340 views
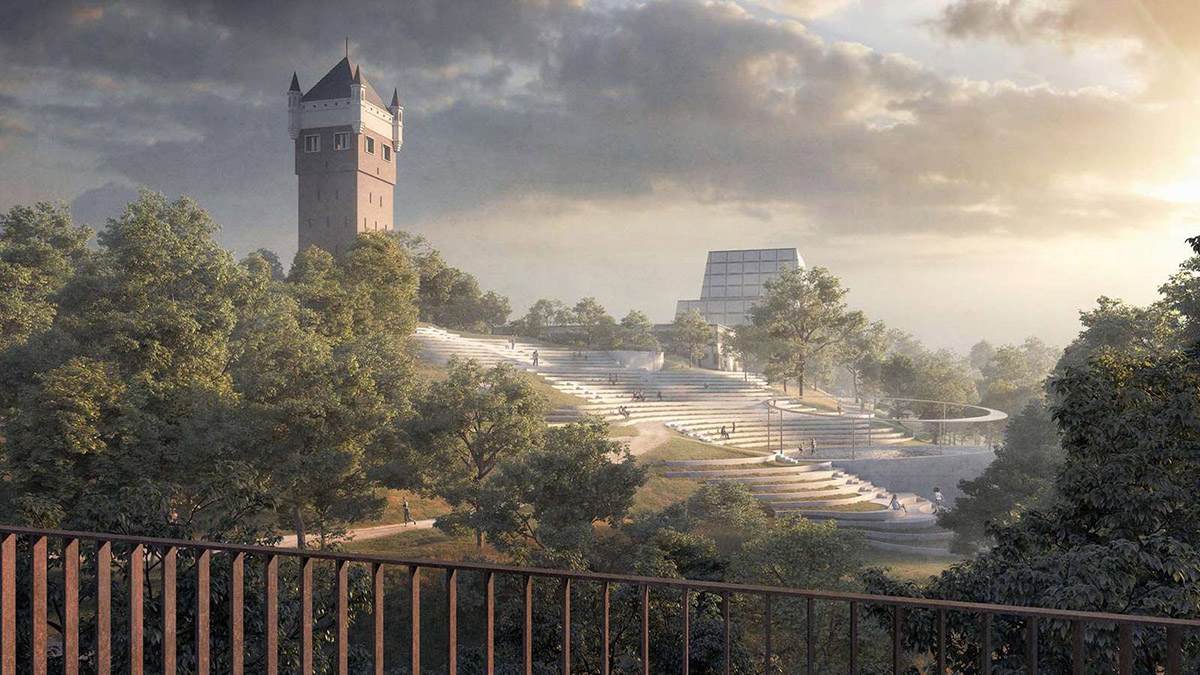
Danish studio Henning Larsen Architects has won a competition to transform the historic Esbjerg Bypark with giant urban stairs. The studio will revive the harborside park with a new cultural identity.
Encompassing a total of 30,000-square-metre area, the design will revitalize an existing amphitheatre which will connect the city and the port. The project will be realized in collaboration with Berlin-based landscape architects Topotek1, artist Eva Kock, and engineers Ingeniør’ne.
Henning Larsen's proposal will create a green cultural framework for the future of the evolving city. Henning Larsen Architects said that the park itself dates back to the city’s founding, as early residents planted fir trees along the waterfront’s steep terrain to prevent coastal erosion. As the city grew so did the harbor, eventually cutting off public access to the natural waterfront, leaving the leafy park effectively landlocked.
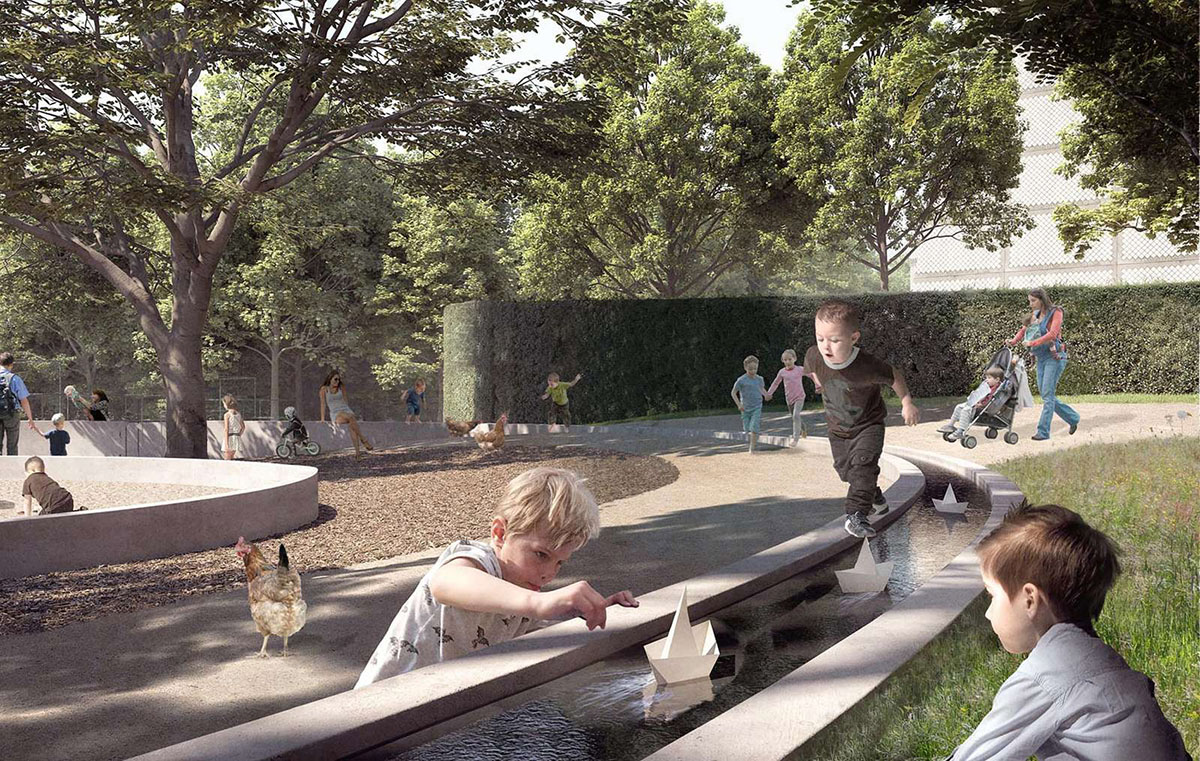
The establishment of Esbjerg’s Music House and Art Pavilion in the late 1990s on the park’s northern edge brought new crowds to the city center but pushed the park itself further from the public eye. The new design will emphasize the park’s existing attributes, adding new paths, plantings, and artistic water elements to make Esbjerg Bypark the jewel of the city once again.
"We didn’t design a park because the park was already there," said Salka Kudsk, Head of Landscape at Henning Larsen.
"Instead, we are reconnecting the city back with its environment. It was initially practical, holding the sand in place and protecting the city from the wind. Over the years, it became a gathering place, but this identity has become less strong in recent years. In our new design, it will offer sensory experiences all year around, establishing it once again as the heart of Esbjerg."
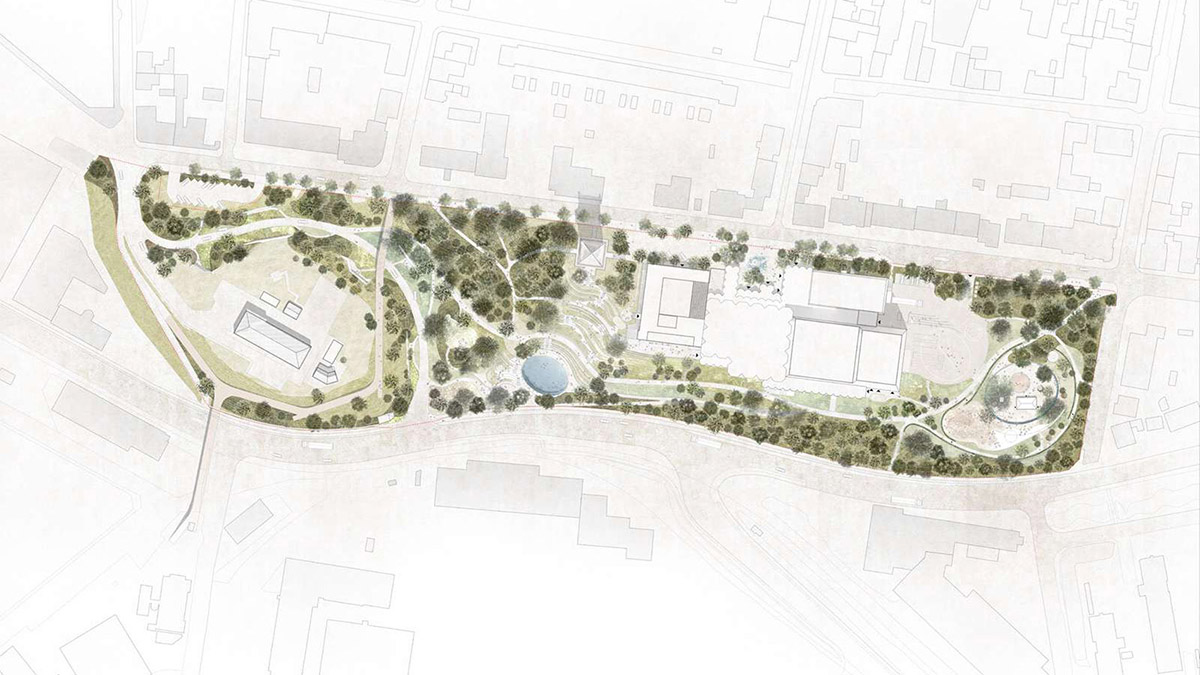
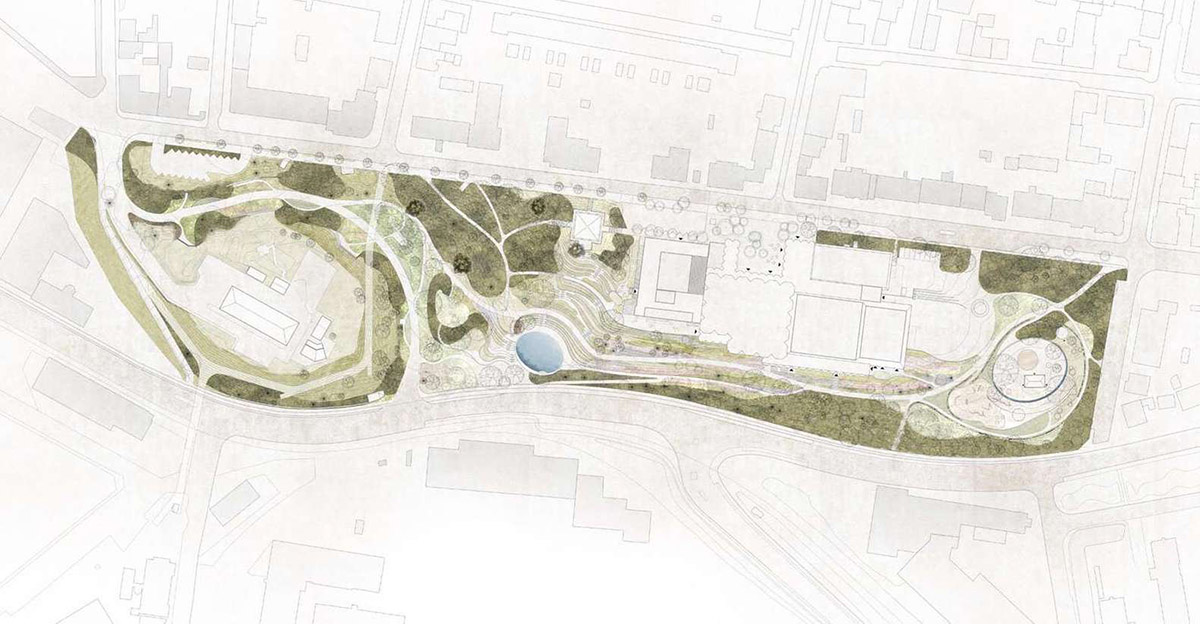
Henning Larsen Architects' new design will incorporate a number of water features that reestablish the park’s former relationship with water in the public realm.
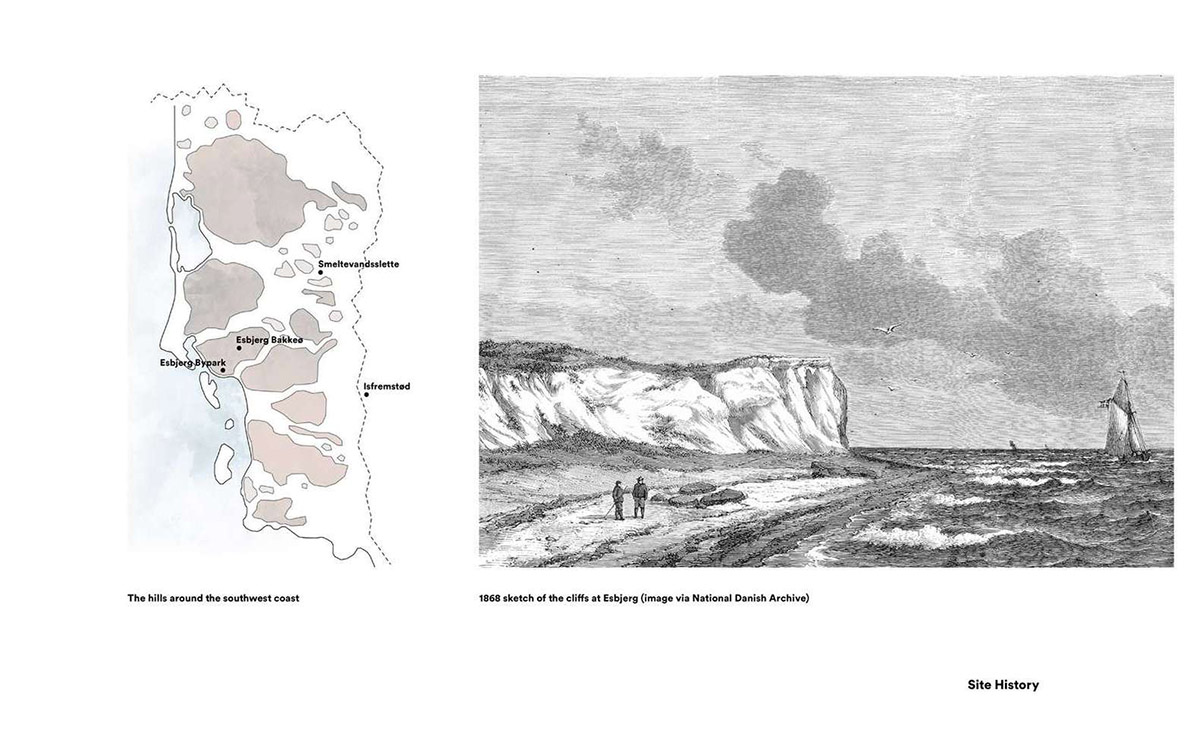
The design scheme will link the park internally as they thread through the landscape, these elements also play into the contrasts at the heart of the park’s transformation: from the odor of fish to the scent of flowers, the din of the harbor to rustling trees and dripping water, the damp of the sea to the crisp reflection of the mountain lake.
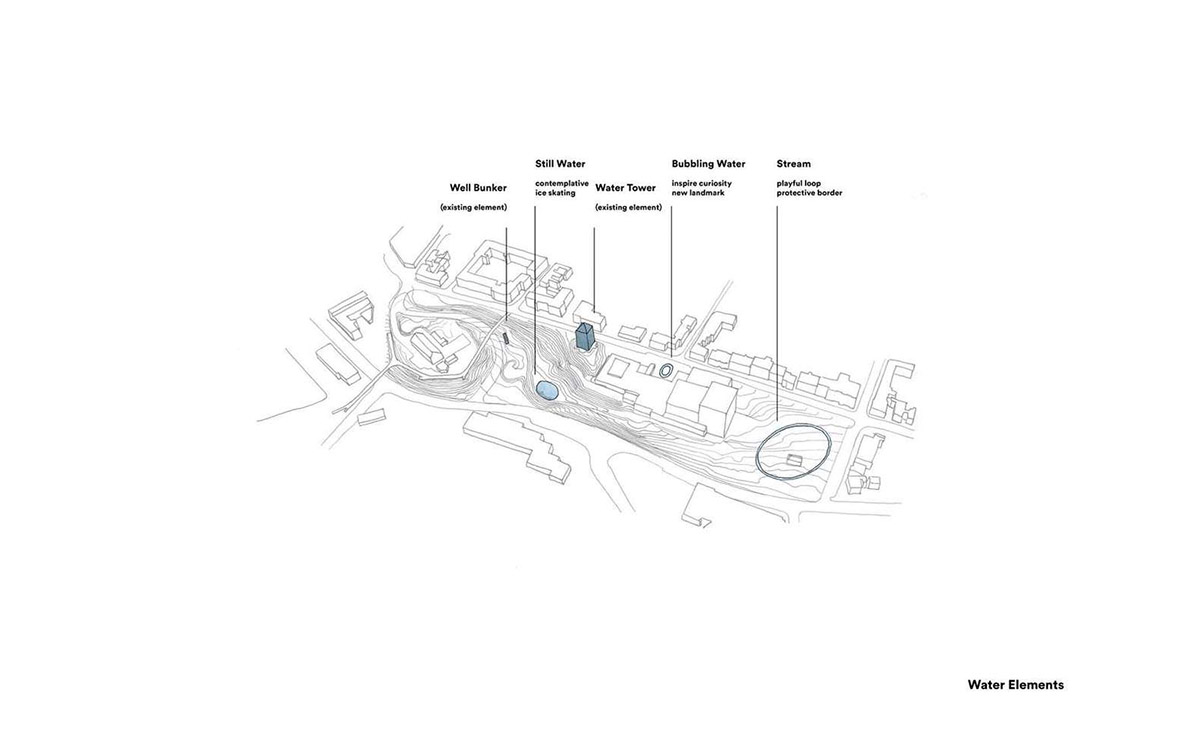

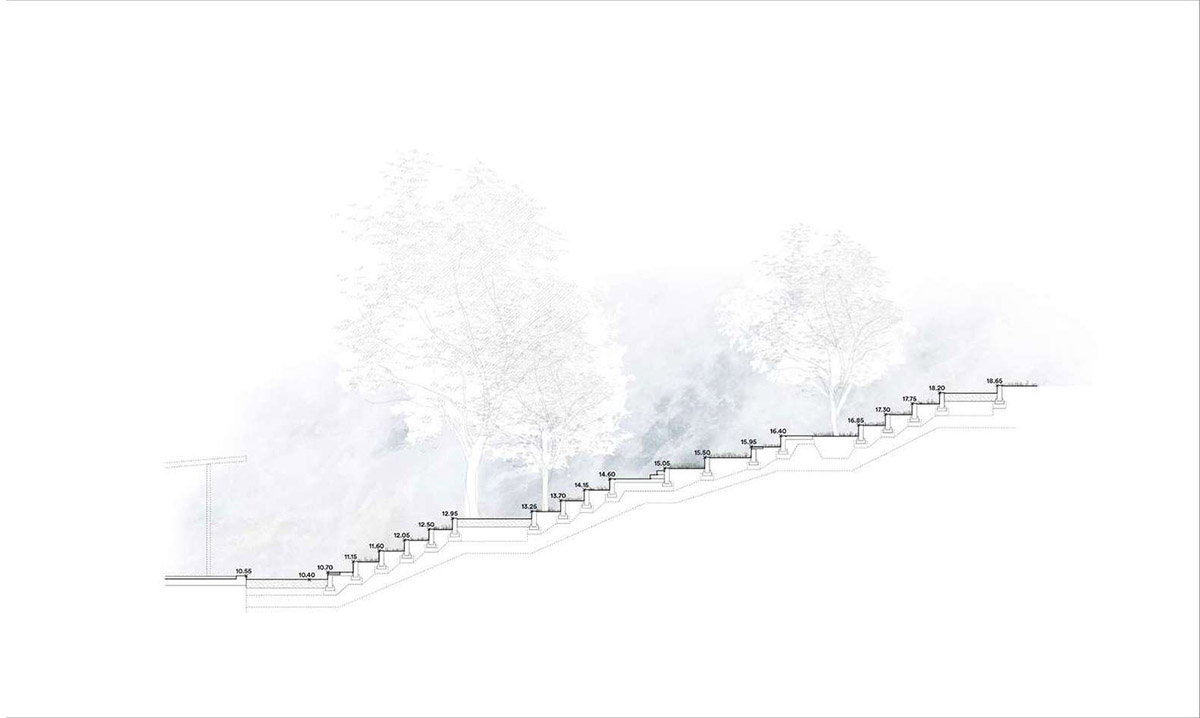
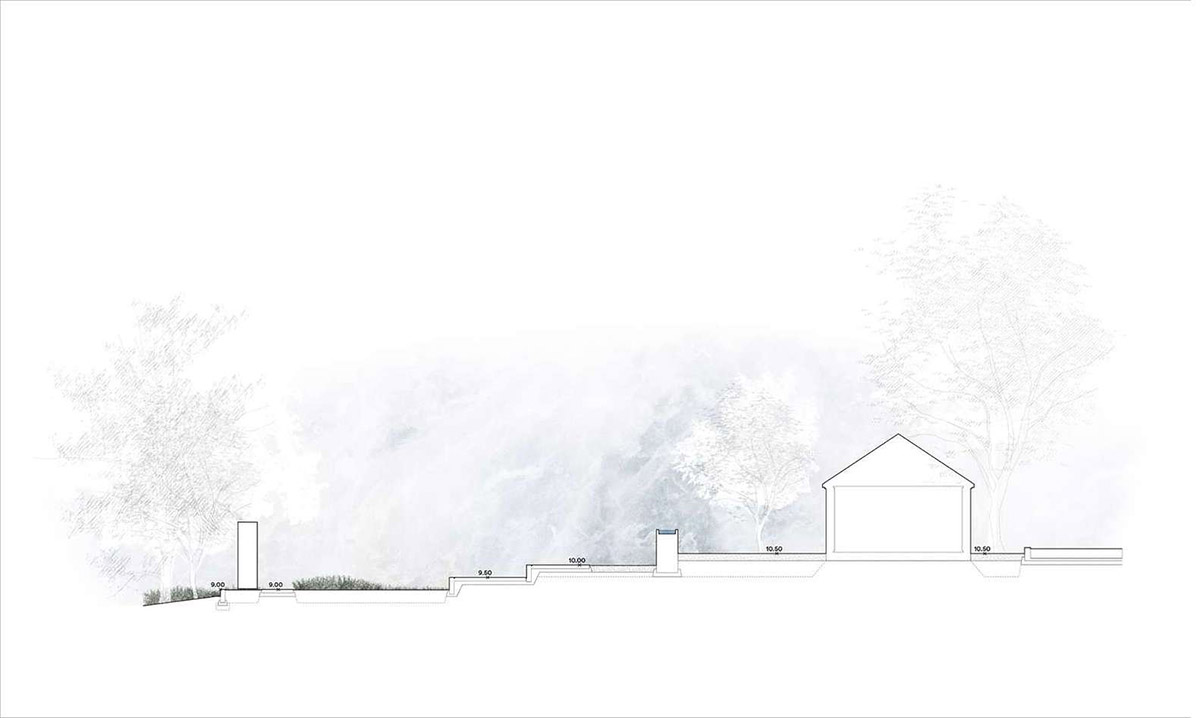
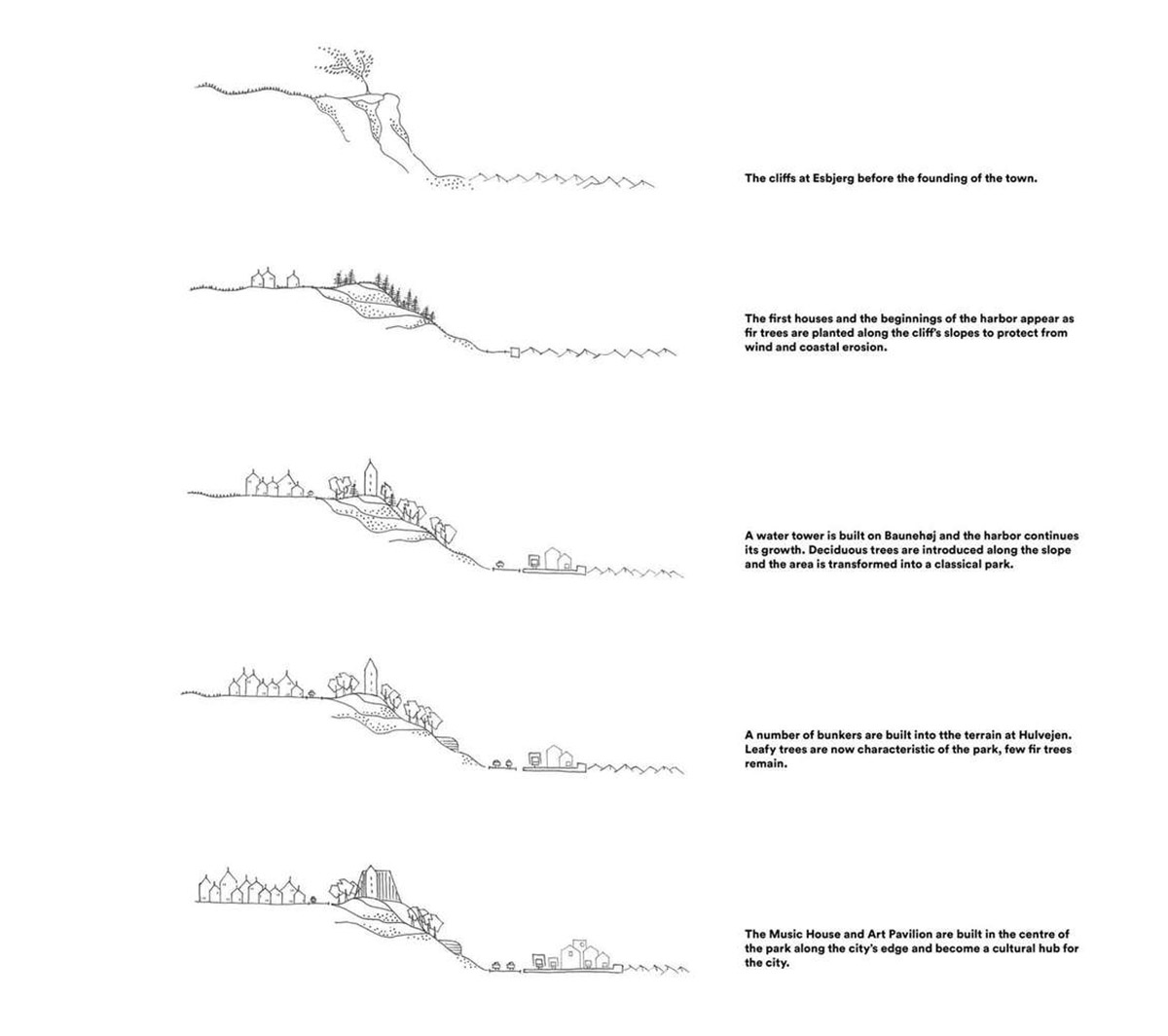
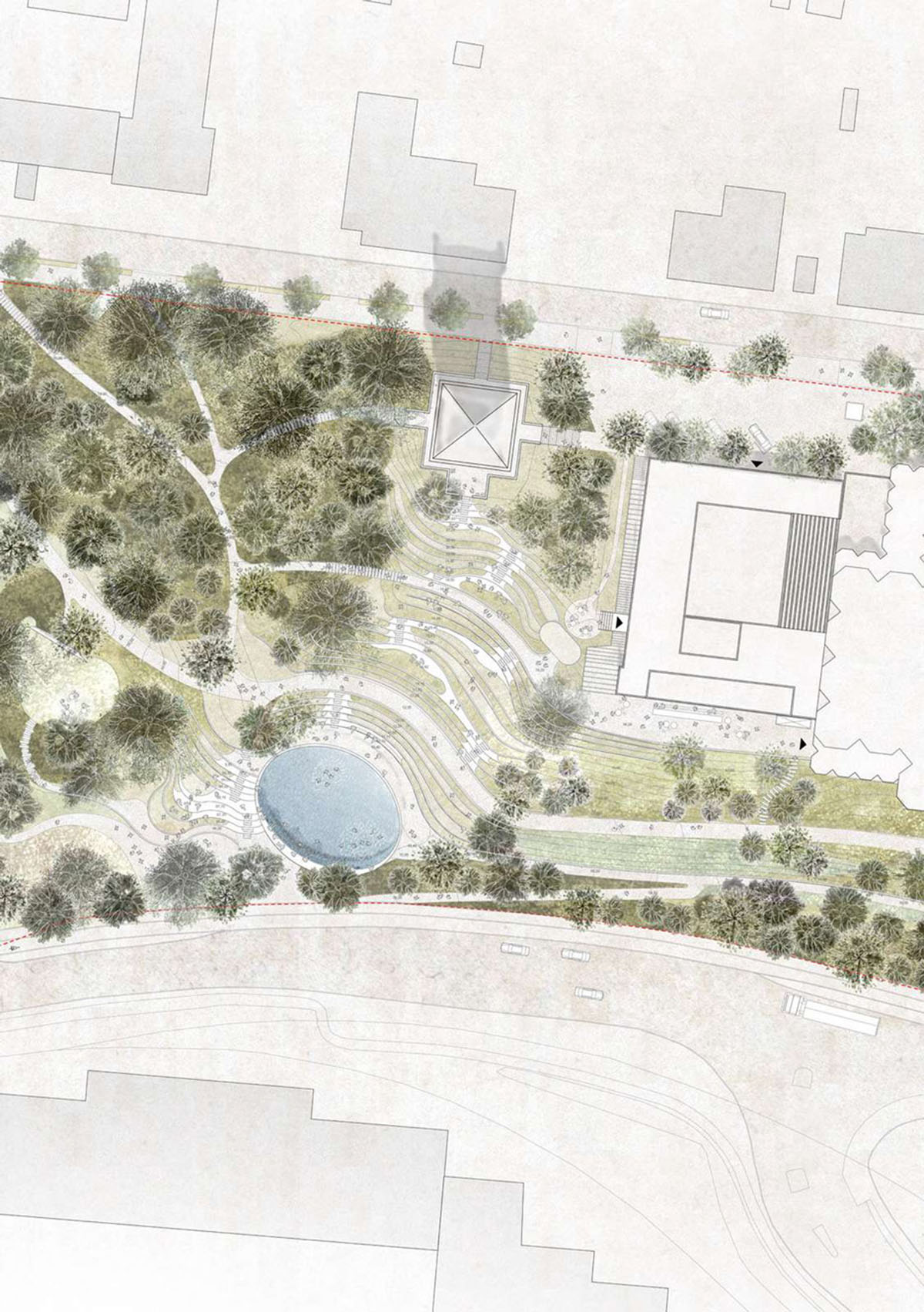
"These elements also offer new points of social connection for visitors who pass through, activating the entirety of the park," added the team.
The design was revealed in a public ceremony in Esbjerg on 18 June 2019. It will be developed further with the City of Esbjerg and its citizens. The design is currently on display in the Esbjerg Music House, where it is open to public view.
All images courtesy of Henning Larsen Architects
