Submitted by WA Contents
A summer house by Brandlhuber+ uses stacked maisonette units to optimize exposure to the sun in Rocha
Uruguay Architecture News - May 24, 2019 - 06:57 27544 views
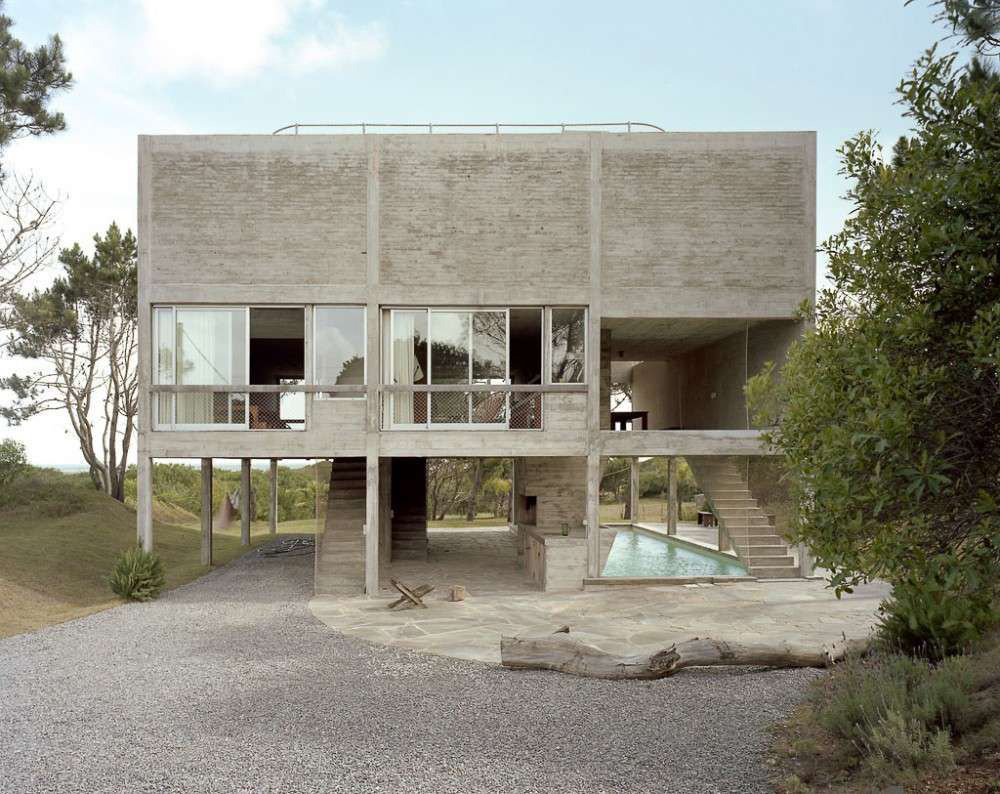
Berlin-based architecture studio Brandlhuber+ has built a summer house by using stacked maisonette units to optimize exposure to the sun and surrounding landscape in Rocha, Uruguay.
Designed by Arno Brandlhuber, the architect's excellent use of materiality and new ways of playing with concrete volumes in a new creative manner, this Uruguayan house can be seen as a charming example of a new typology - called Vier Richtungs Module (“four-directions module”).
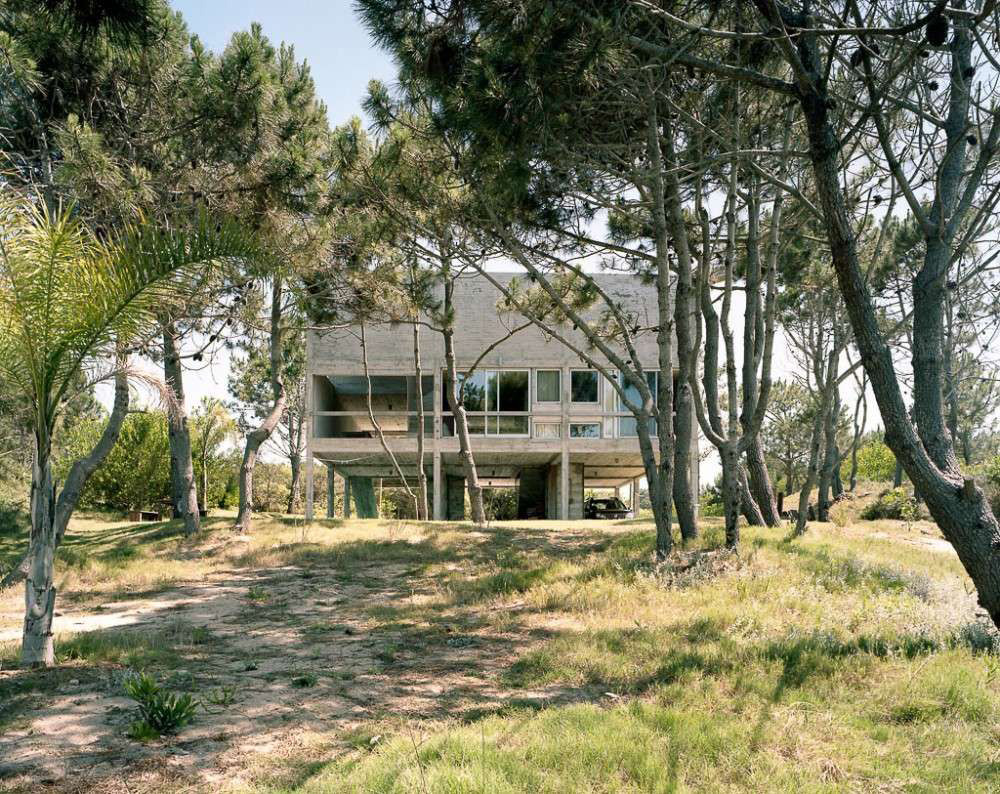
Arno Brandlhuber, founder of Brandlhuber+, used the idea of from the idea of "Vier Richtungs Module" - Four Directions Module. The house, named VRM Rocha, was completed in 2016 in Rocha, a small town in north of Uruguay’s holiday hotspot Punta del Este.
The architect used uses stacked maisonette units to optimize exposure to the sun and surrounding landscape. The three-story building is the first example of Vier Richtungs Module based on a live-work typology that Brandlhuber’s studio has been developing for over a decade.
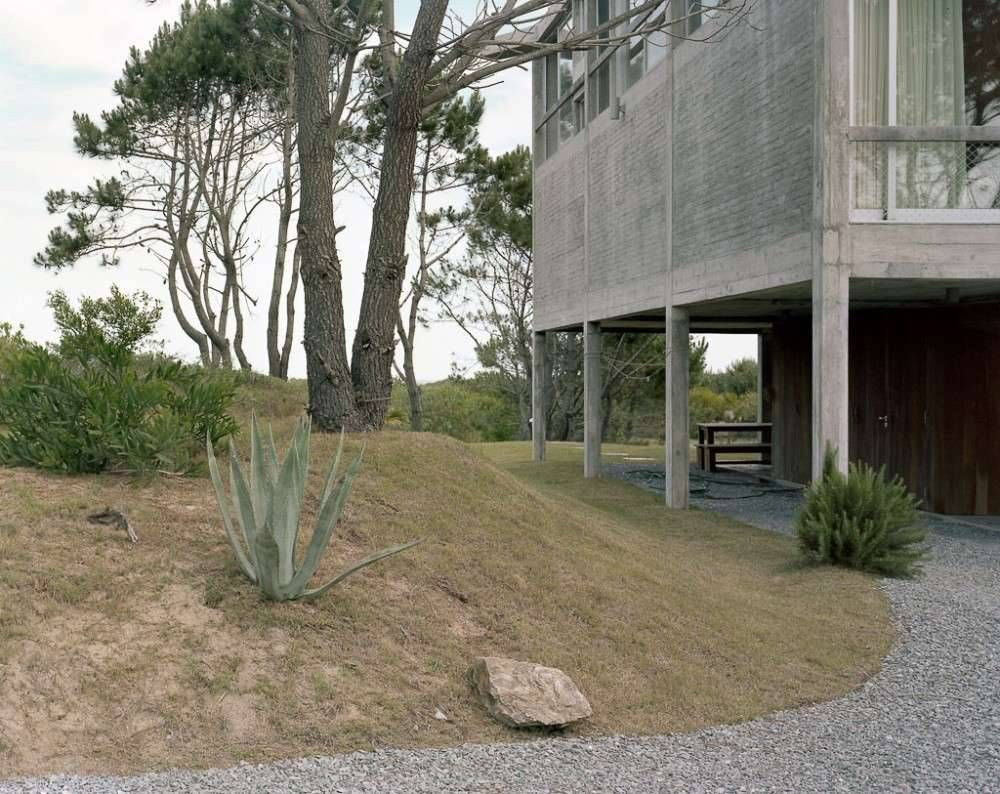
Perched on pilotis above a pool in a beachside pine grove, the house takes the 3.5m x 12m module as its primary building block, repeating and rotating it to create three maisonette units.

The life-work ideology of the house comes from the two-story units whose first and second levels are stacked perpendicular to one another. The north-south orientation of the first module provides ideal light for work, while the east-west orientation of the second module - with imorning light and evening sun - produces ideal exposure for living.
While all three maisonette start with a similar spatial condition, they are designed to be used in different ways. For example, one unit has a large kitchen, while the second just has a few burners and the third only has an outdoor grill.
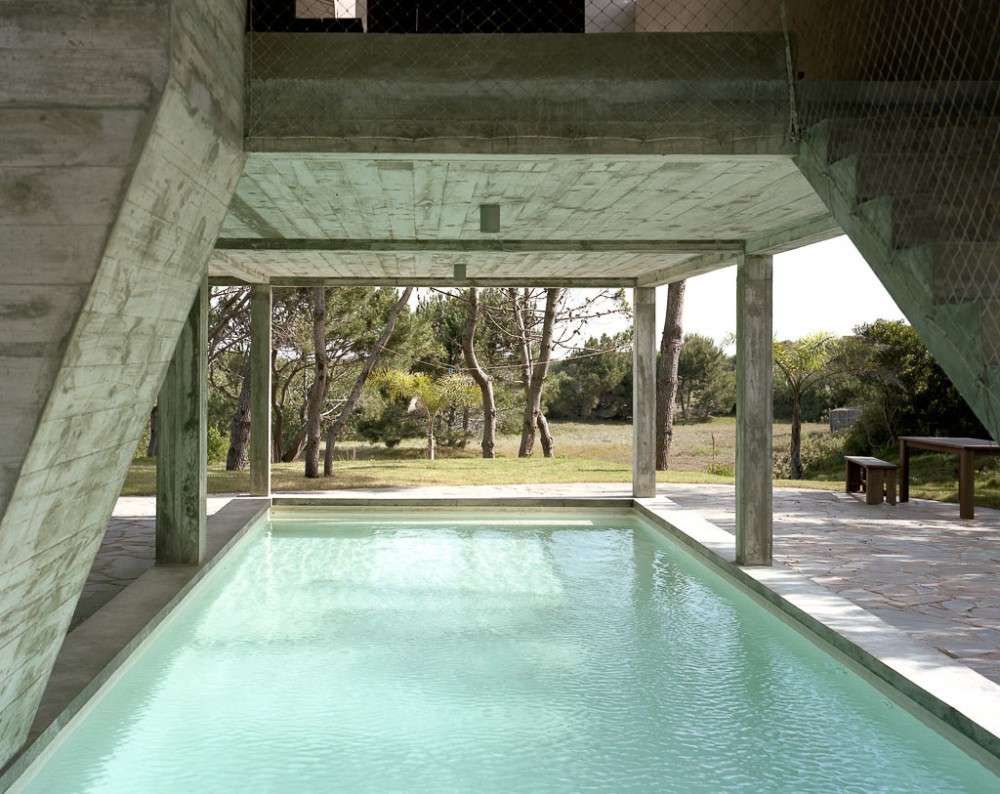
"In this way, the house suggests a variety of possible uses, such as hosting a visiting friend or temporarily downsizing to rent out the other units. Each maisonette unit can operate as an individual apartment, or they can be aggregated to form a single beach villa," said the firm.
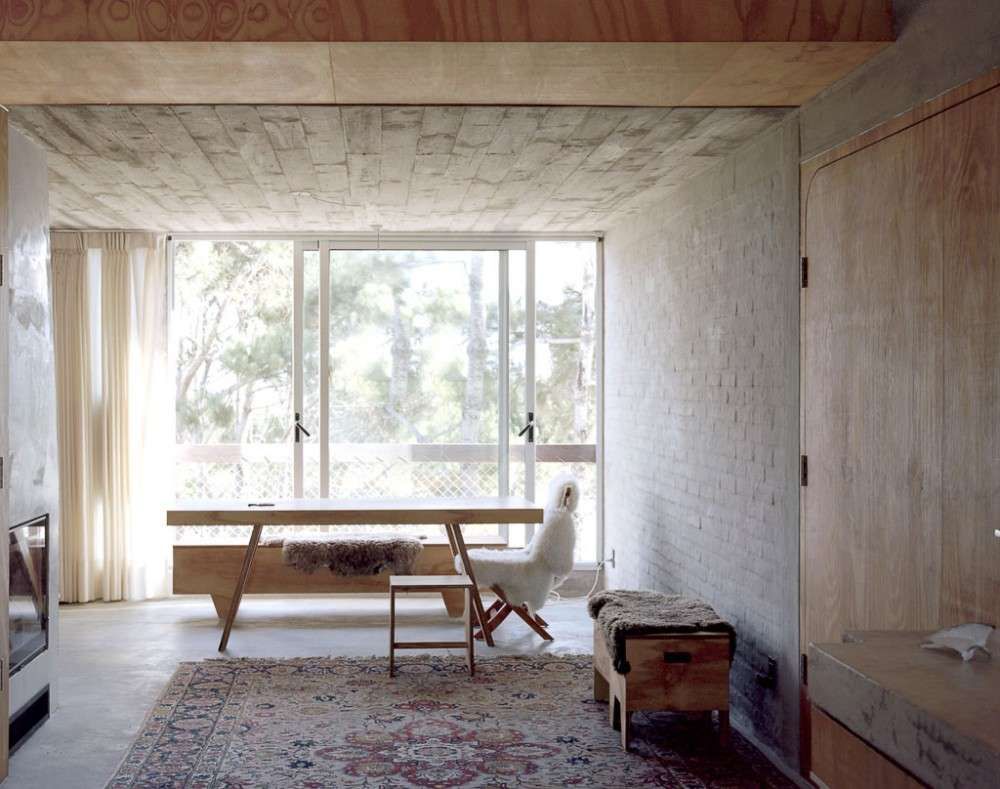
Built from a concrete frame with brick infill, the house uses inexpensive construction techniques to permit other types of luxuries: windows in all four directions, double height spaces and exterior entrances for each unit.
Heating is provided by fireplaces, while curtains can be used to partition the open floor plan. Instead of hyper designed details, tenants receive open-ended design that can be adapted to their specific needs.
The building was quite economically constructed since it was derived from only one module. Brandlhuber+'s typology is based on the alternative functions of users that can be adapted or reshaped according to the house.
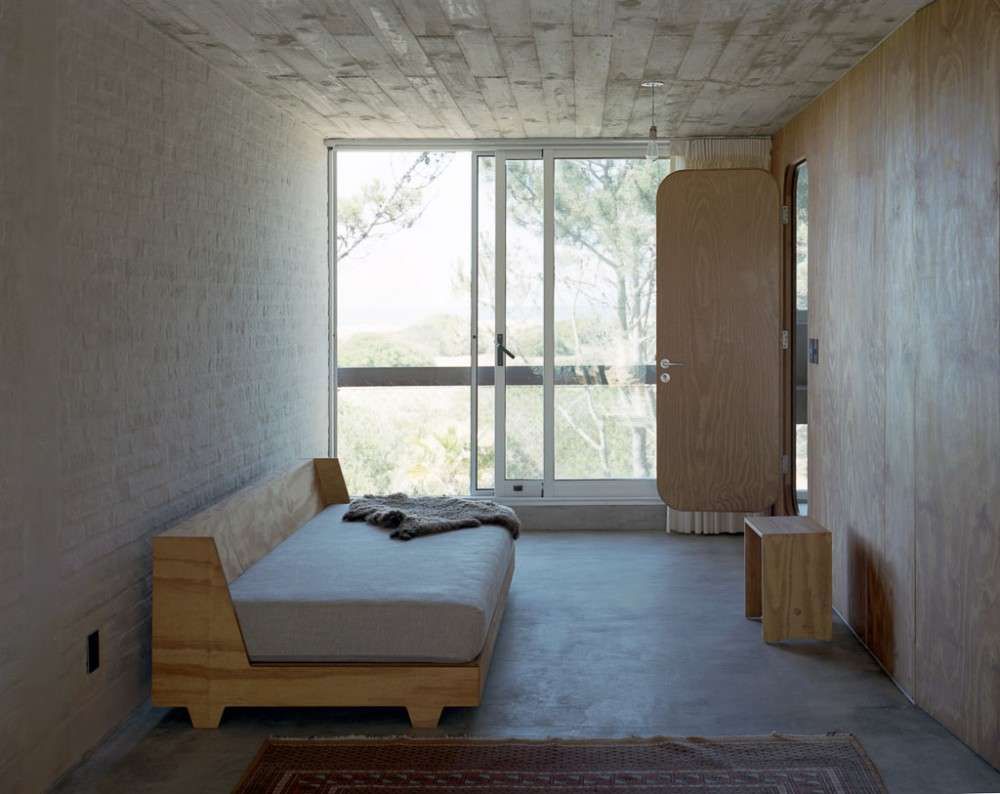
Speaking to PIN-UP Magazine about his project in 2017, Brandlhuber said: "It shouldn’t look like the quality is coming out of detailing." "Architects should spend their time on other things!."
"One of the biggest luxuries is to have a cheap home!," he added. "It allows for flexibility in your lifestyle and accommodates changing situations. But there should be basic qualities. It should be something you can celebrate — cheap but glorious!."
The ground floor of the house is directly connected with its surrounding and nature. An open swimming pool under concrete columns shows an artful and playful approach within the nature, while also connecting with upper levels of the house.
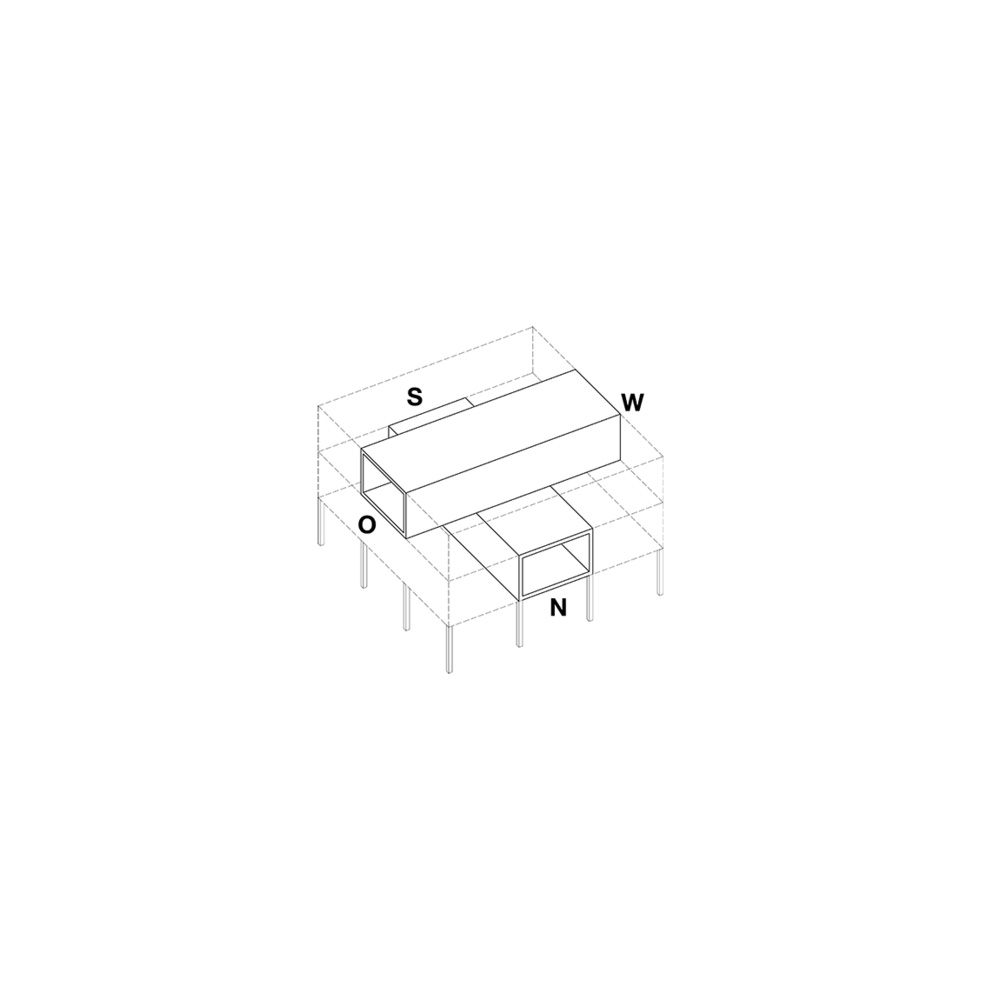
Project facts
Project name: VRM Rocha
Location: Rocha, Uruguay
Date: 2011-2015
Brandlhuber+ Emde, Jürgens, Burlon & Martin Ferrari; Tobias Hönig, Cornelia Müller, Jacob Steinfelder
All images © Erica Overmeer
> via Brandlhuber+
