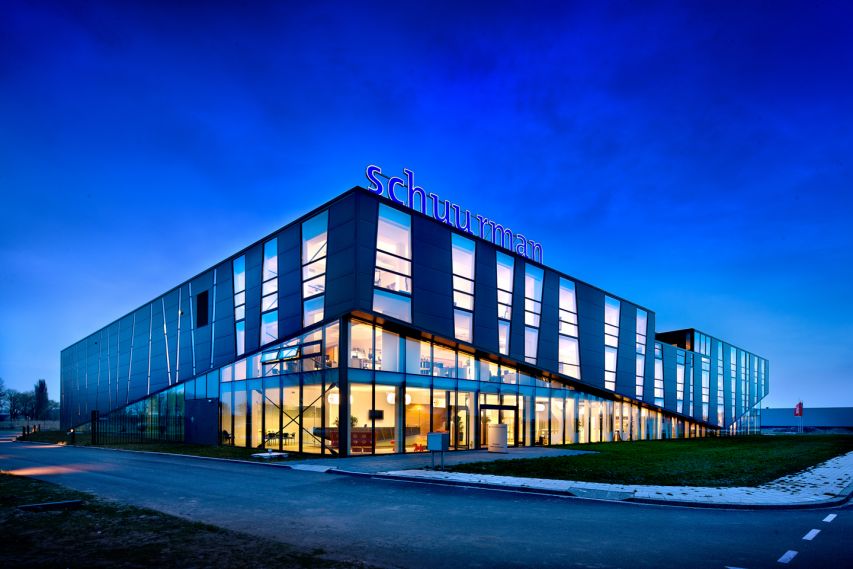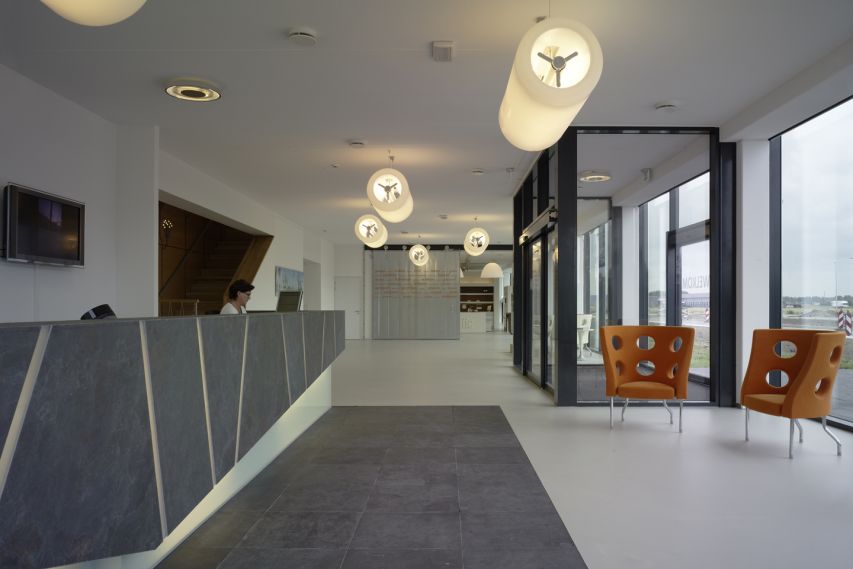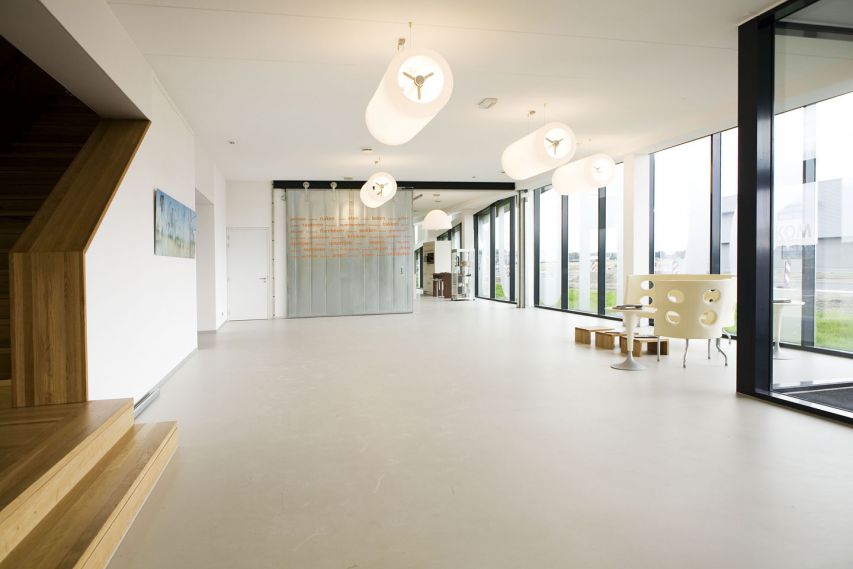Submitted by WA Contents
Schuurman Group:Bekkering Adams Architects
United Kingdom Architecture News - Jul 20, 2014 - 15:05 3905 views
Bekkering_Adams_Architecten-Schuurman-1_nachtfoto_vooraanzicht.jpg)
© Digi Daan
The accommodation for the Schuurman Group is situated on the business area Boekelermeer in Alkmaar, a small town in the north of the Netherlands. This prime location is seen from the highway A9 and is adjacent to a natural reserve. To profit from the qualities of the location, the building is designed as a freestanding object, whereby each side has its own specific character and appearance.

© Digi Daan
The volume has uplifted corners to give room to the special functions of the program. The strong lines of the exterior give the building a distinct expression and allow the landscape to flow through the building.

© Digi Daan
The building has an efficient layout with a warehouse area of 12-meter high and 3 floors of office space. On the top floor a patio-garden across the building brings light deep into the building. It also provides a visual and physical link between the offices and the warehouse-area. In this way the patio works as an important spatial, as well as organising element, while connecting the warehouse and office space.

© Digi Daan
In the building several sustainable measures are incorporated, such as concrete floor slabs as thermal active system, subterranean hot & cold storage, and a low energy lighting and control system, set up as a Philip’s pilot project.

© Christian Richters

© Jansje Klazinga
Project Facts
location:Alkmaar
program:9105 m2 offices, showroom and warehouse
client:Schuurman Groep
design:2004 - 2007
completed:2008
design team: Juliette Bekkering, Monica Adams, Frank Venhorst, Vincent Hector, Lukas Heiniger, Michel Leunis, Paul Michielsen, Sander van Schaik, Albert-Jan Vermeulen, Manuel Aust
> via bekkeringadams.nl
