Submitted by WA Contents
LVII Apartments by Arquitectura En Movimiento
United Kingdom Architecture News - Aug 08, 2014 - 17:49 6048 views
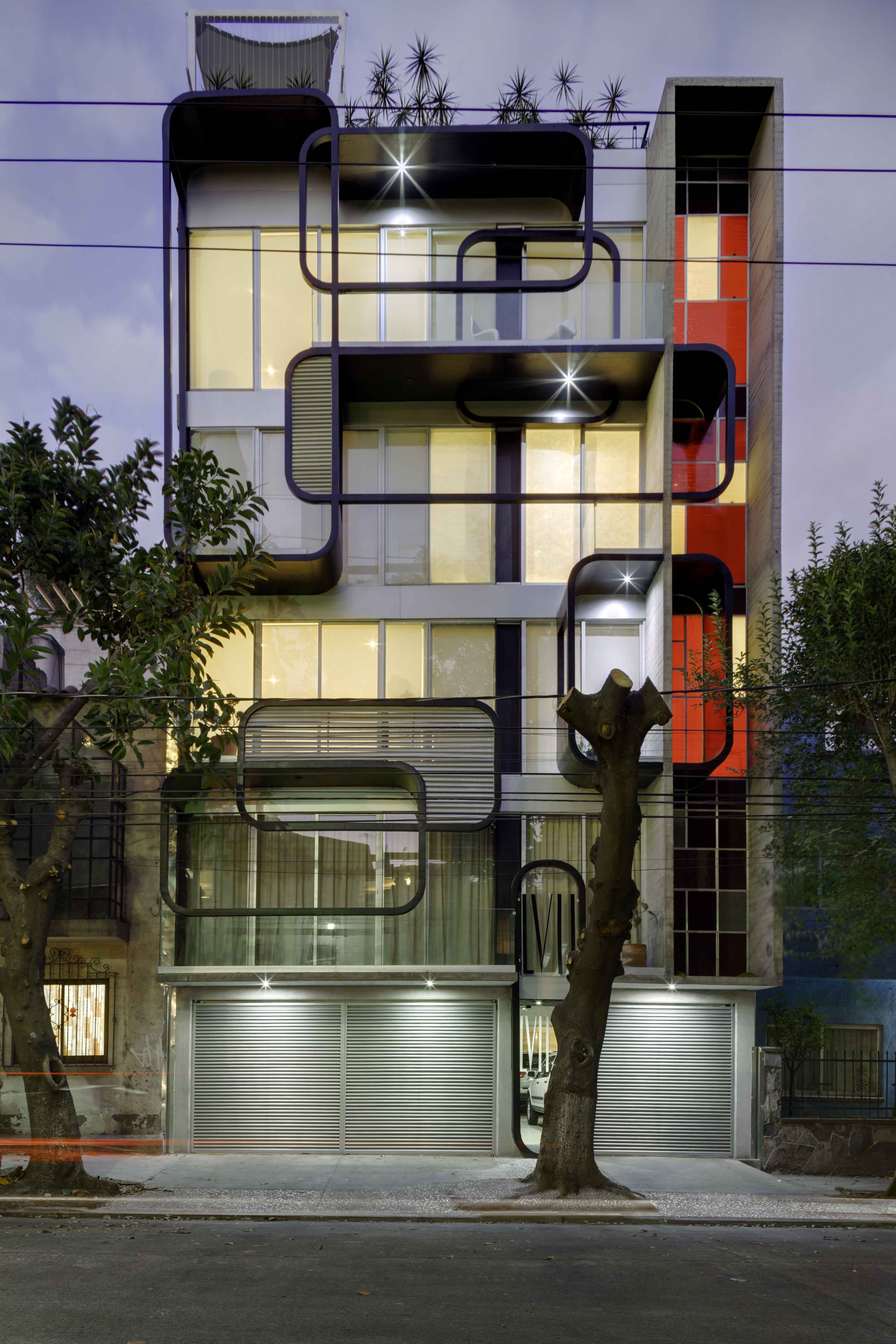
Condesa neighborhood is the place where we developed this project, in a 143.00 sq. m. land plot this size is common inthe neighborhood, we bought and demolished an old house and built a 5 story building.
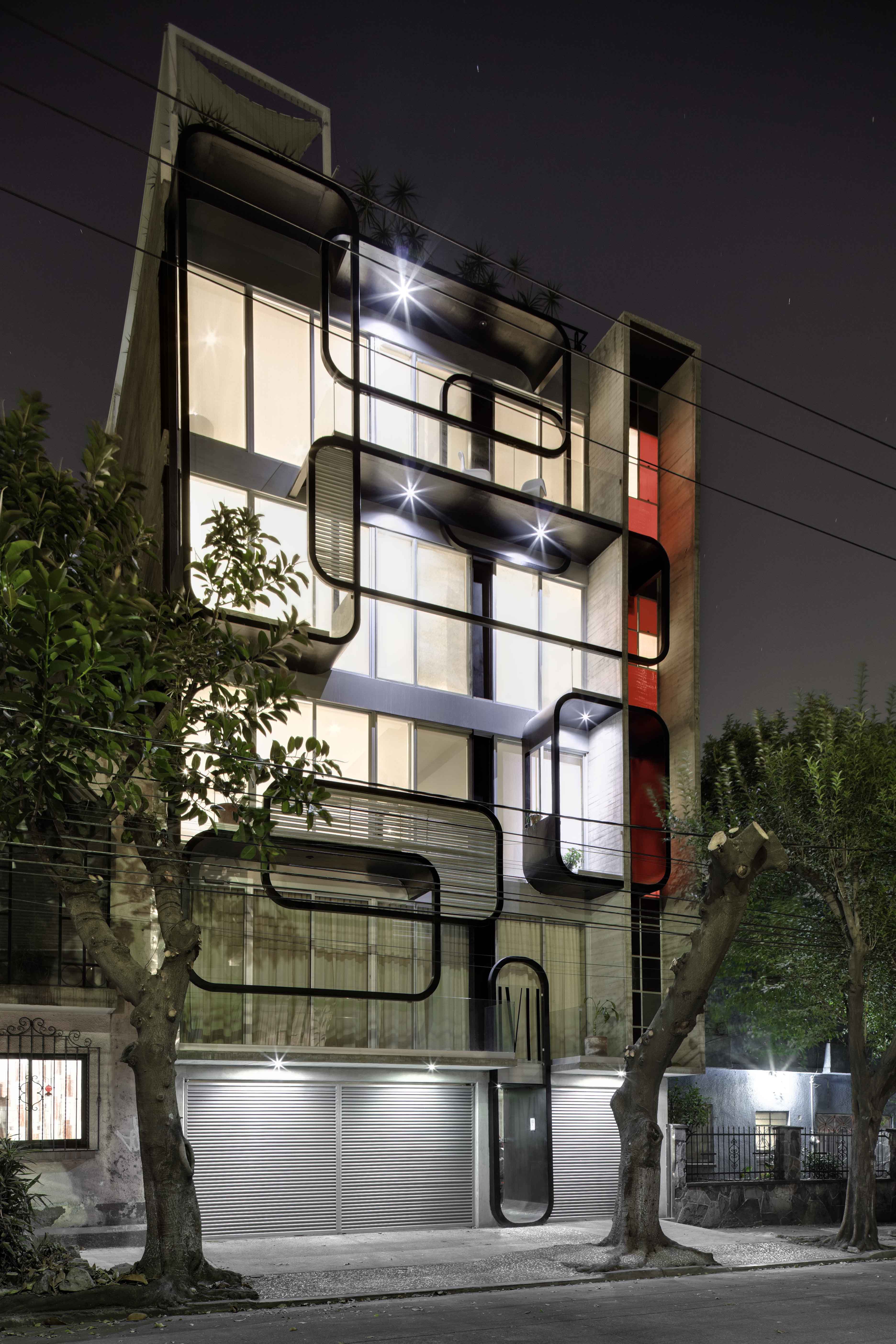
At the end, we decided to build 4 apartments, one on each floor and one parking floor; complementary areas as elevator, stairs, green balconies and two parking spaces for each apartment. This area is known as “Mexico City’s Soho”, an area endowed with galleries, restaurants, bars and parks, which give a unique character.
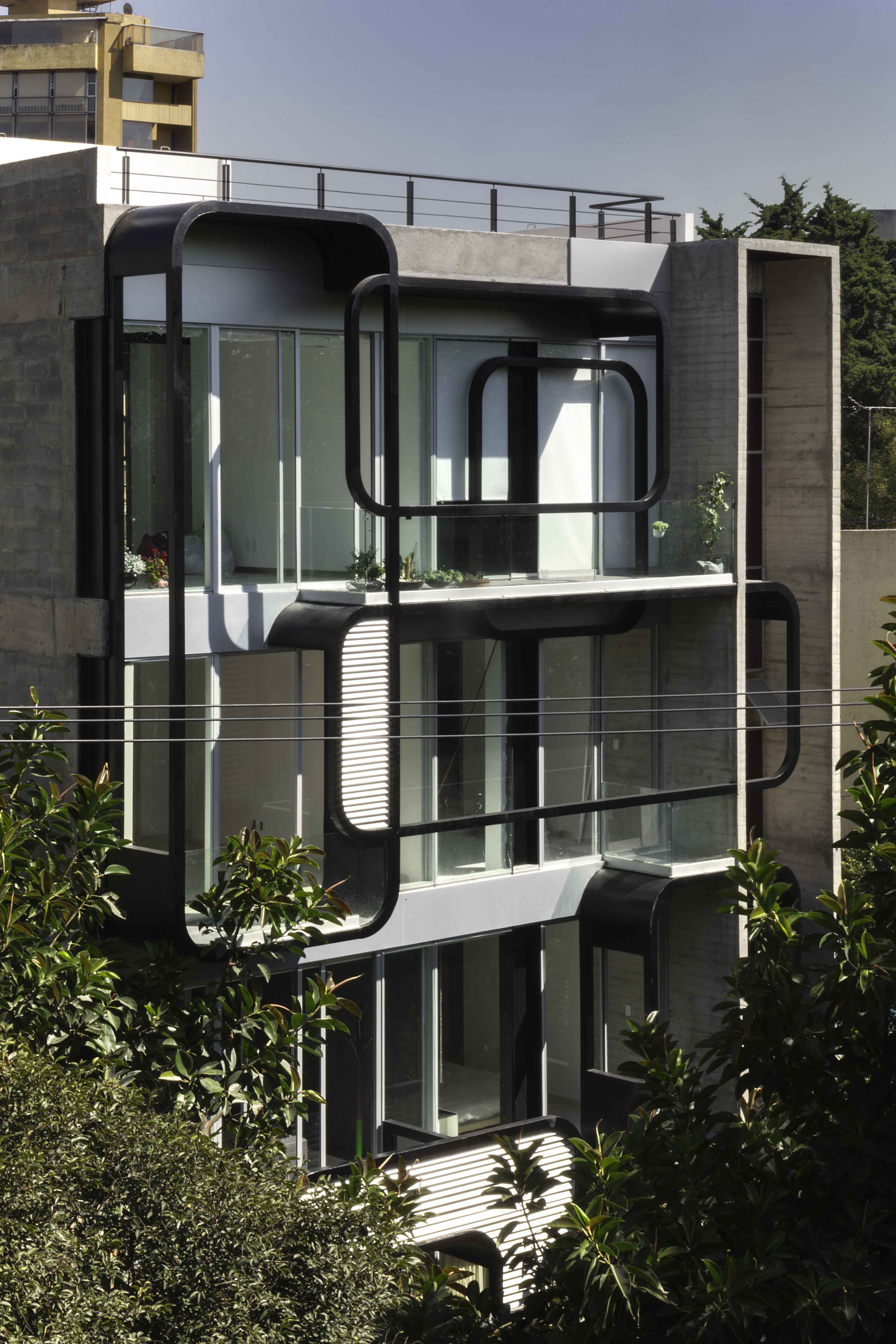
The building was designed for young people, who identify with the trendy neighborhood; who likes to walk or ride bicycles and also interested in living in a good location in this huge City.
The name of building “LVII” is just interpreting the address in roman numbers.
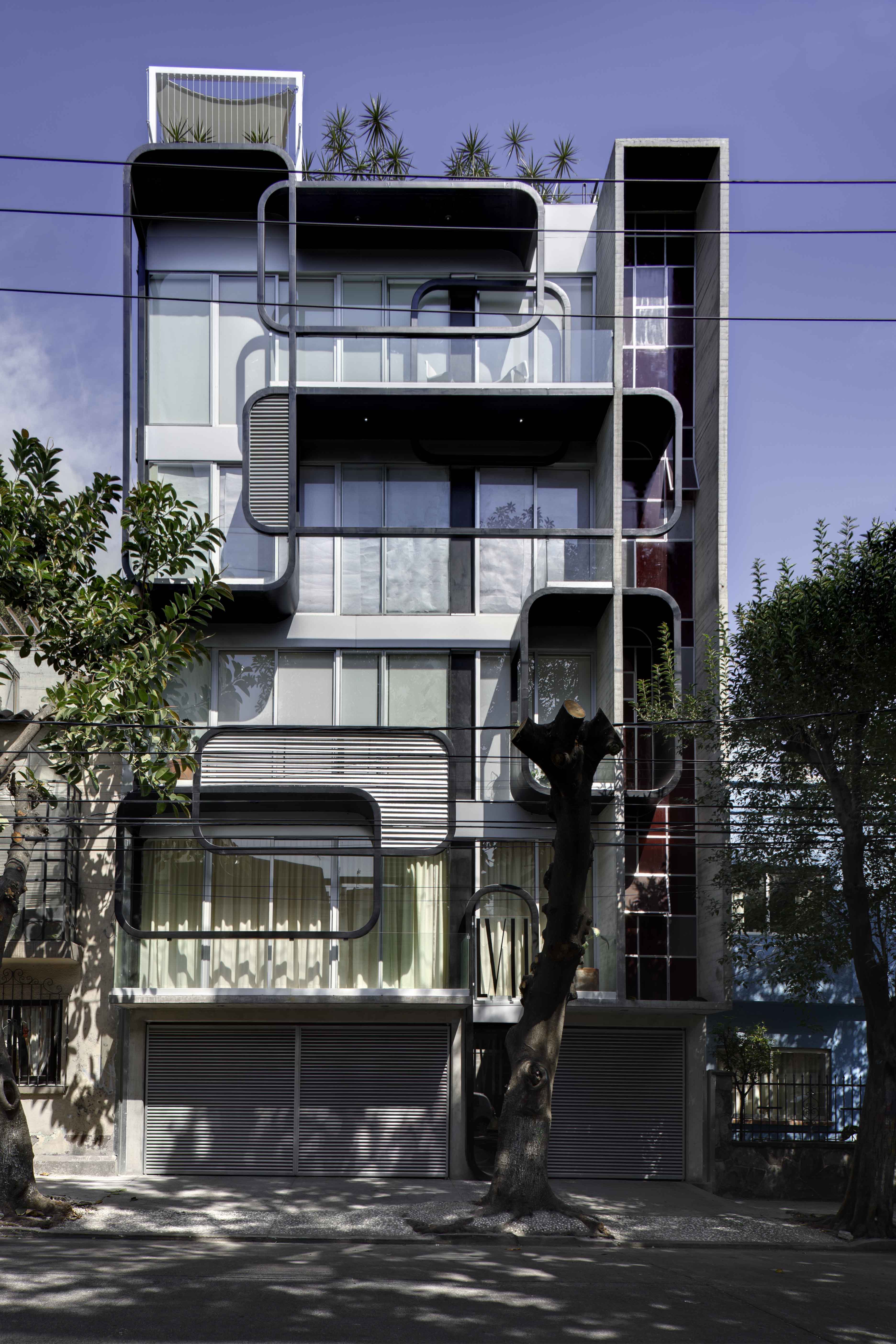
Each apartment has two bedrooms with walking closet and a bathroom naturally ventilated, living room, dinning room, open kitchen as the main place, toilet, laundry room and balconies; the Penthouse has an extra floor located as a private roof garden.
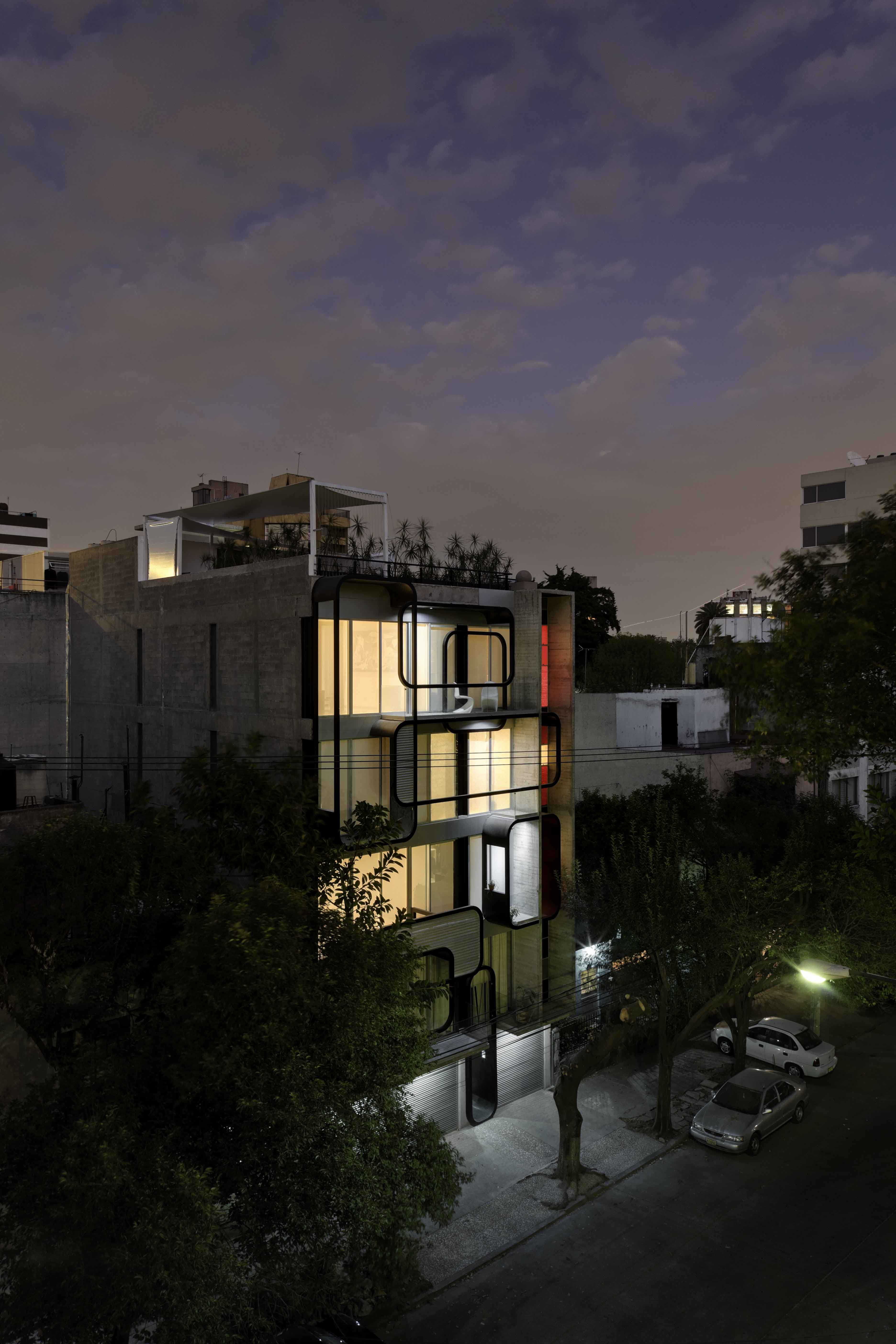
Based on the original project; we designed each interior for each client. Each one has its own character, achieved through colors, woods, finishes and furniture design.
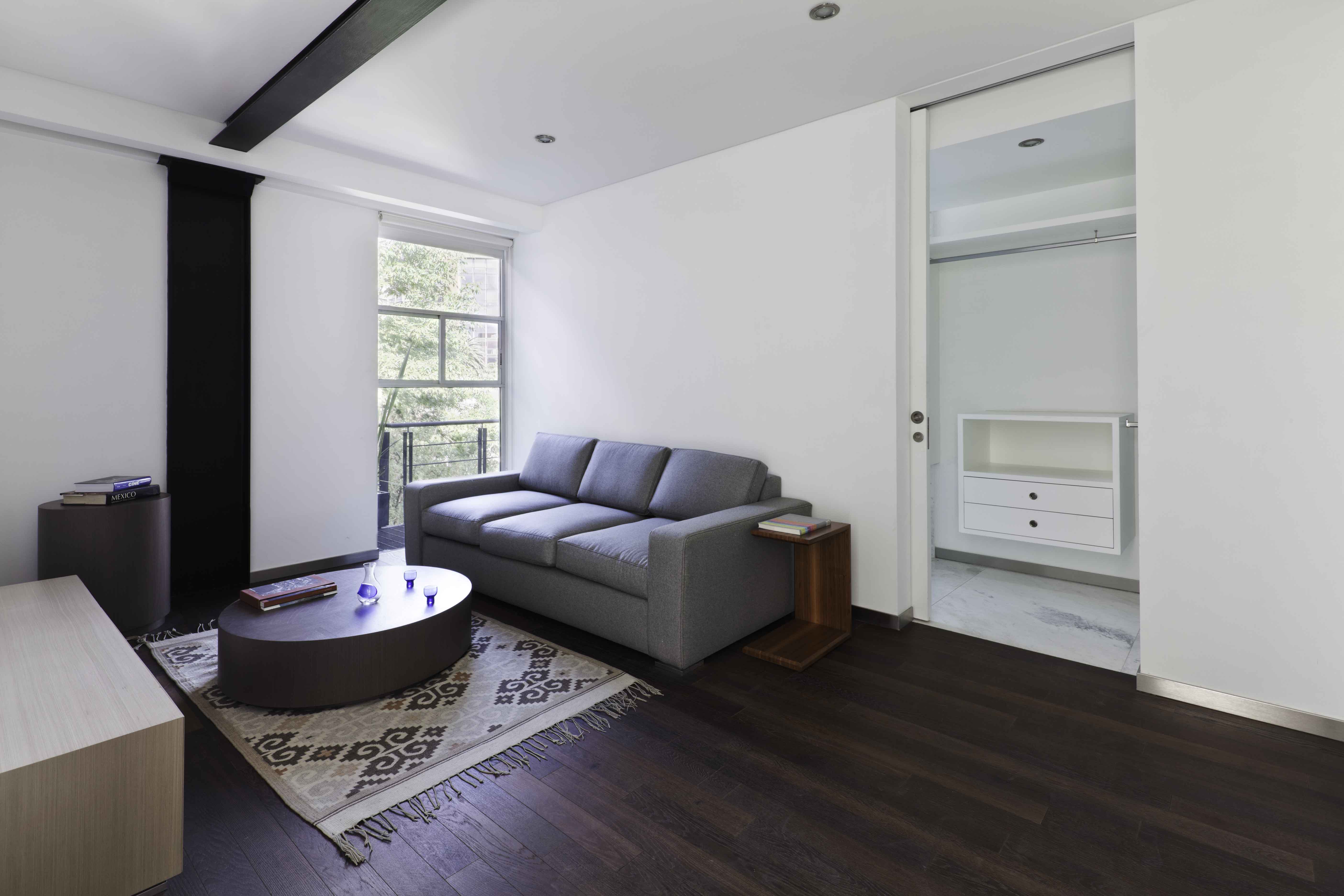
The interior space is divided in two areas, the first one is basically social, it is an open space including the dinning room, the kitchen and the living room; the second area is where the bedrooms are located and are hidden behind sliding doors.
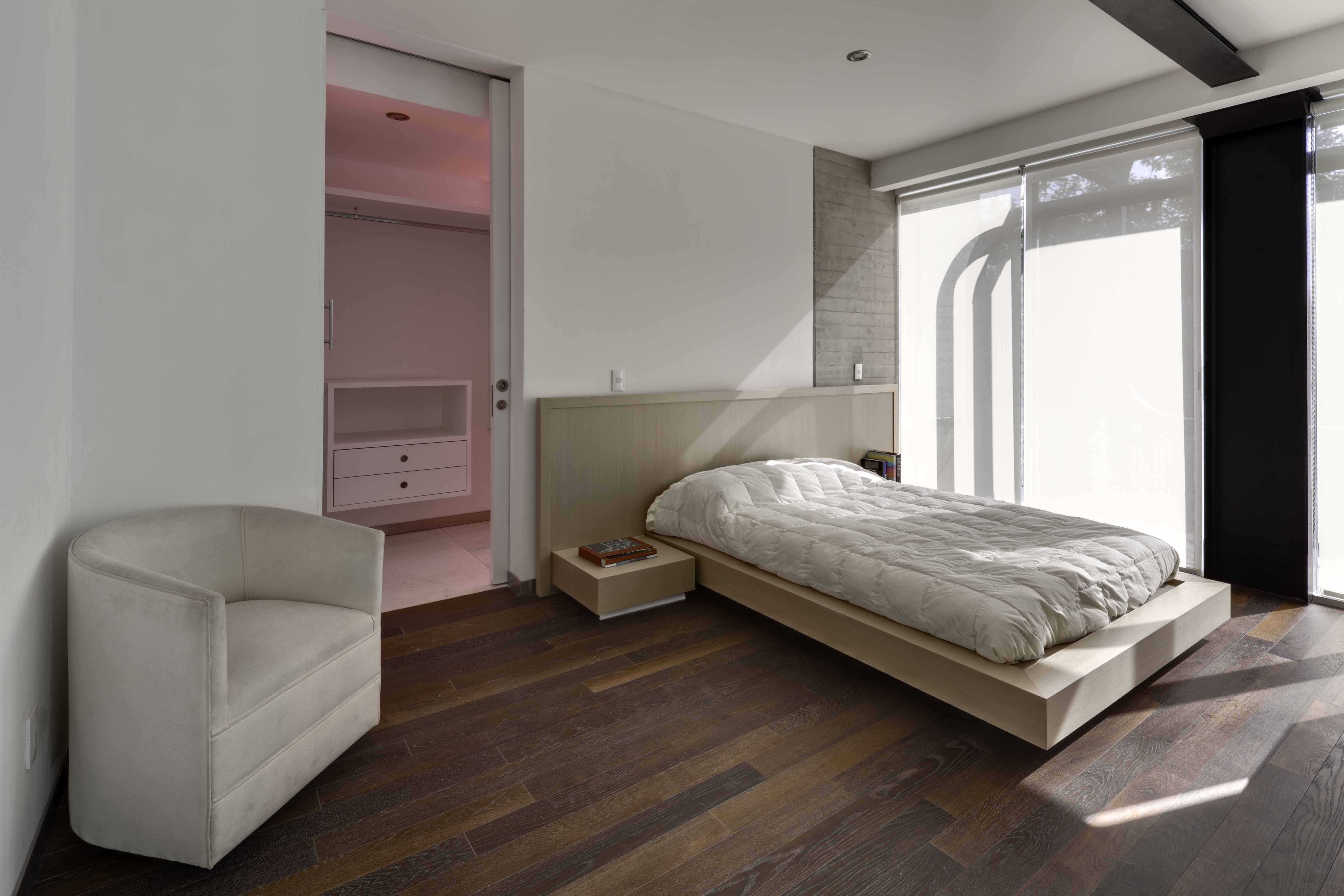
The facade was designed after a deep analysis of the Art Deco used in the past years in this neighborhood; the final solution is really our interpretation of this Art Deco, which in Mexico City, was mixed with pre-hispanic, classic and modern designs.
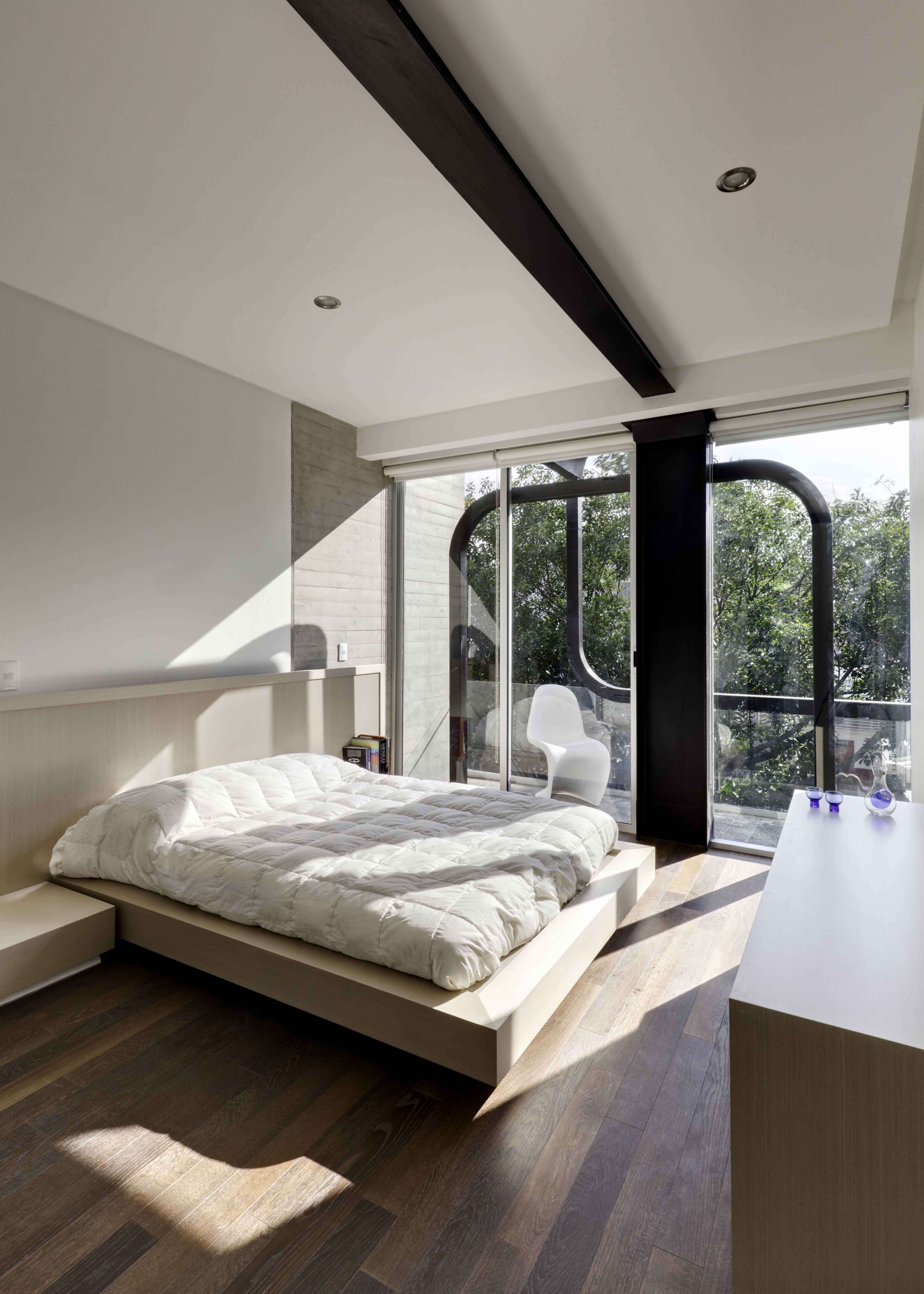
The façade is completely covered in glass. The balconies are superimposed on the skin of glass framed by thin lines, made of concrete and black iron. The verticality is accentuated with large red panels that covers the main bathrooms and allow us to isolate the view from the outside. The bathrooms are finished in white marble slabs and the red light through the panel gives a sensual feeling.
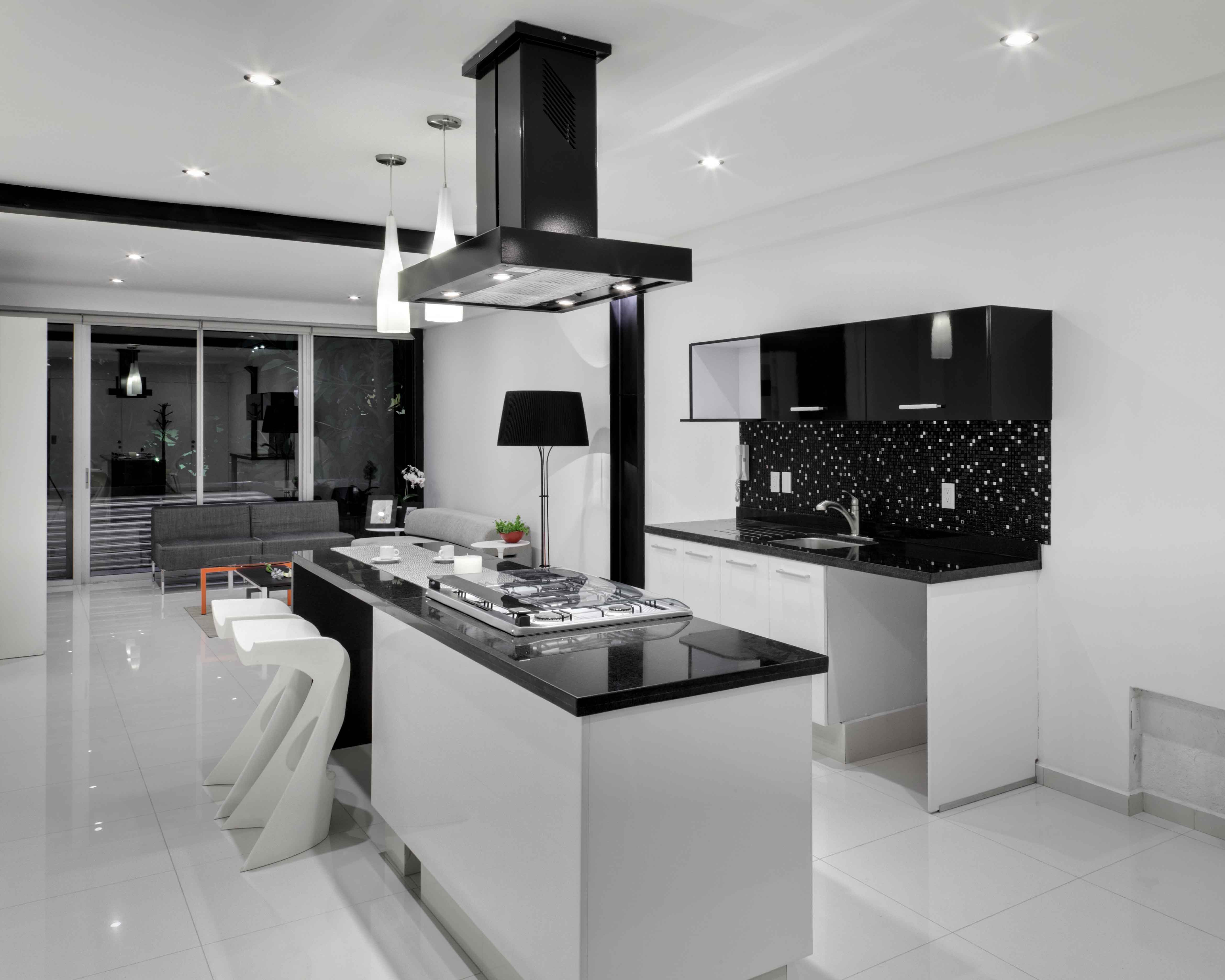
Inside, where the entrance of each apartment is located, we designed an Irving grid stairway connected to the interior balconies decorated with black iron planters.

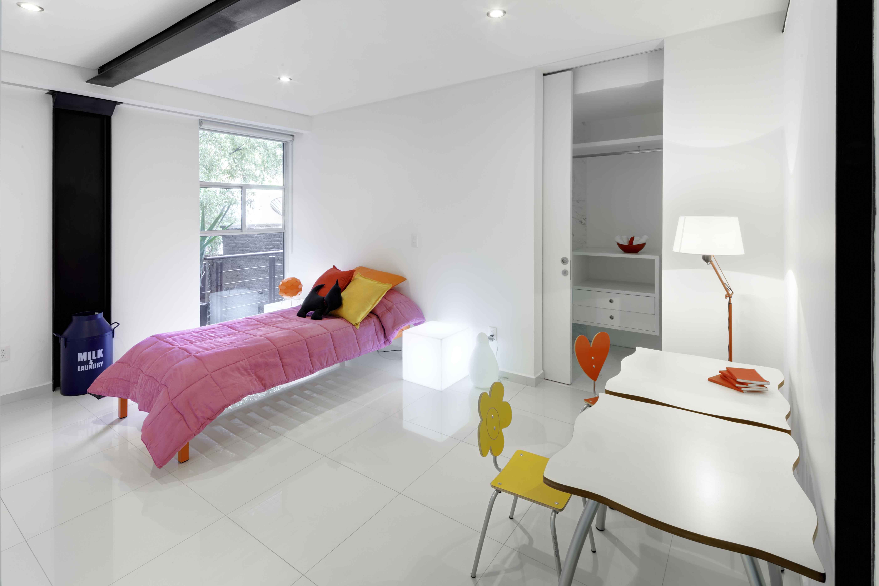
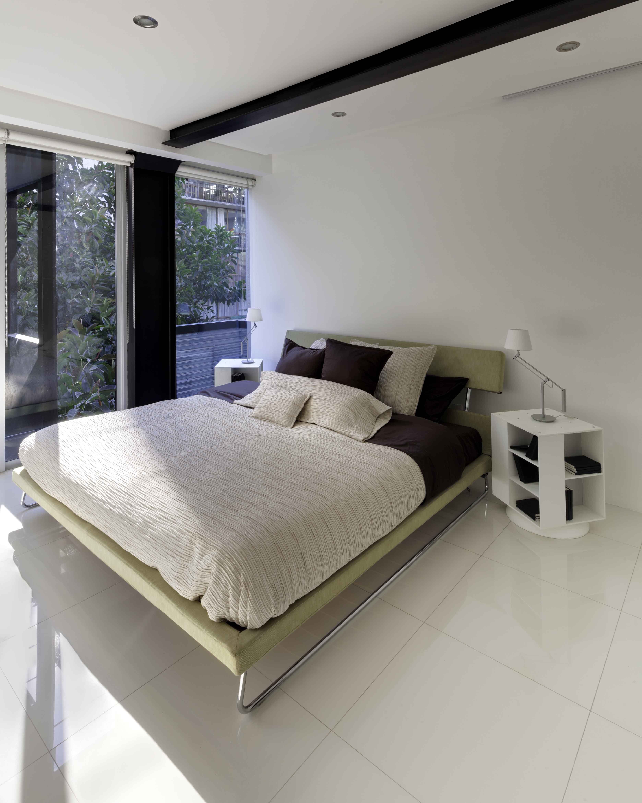
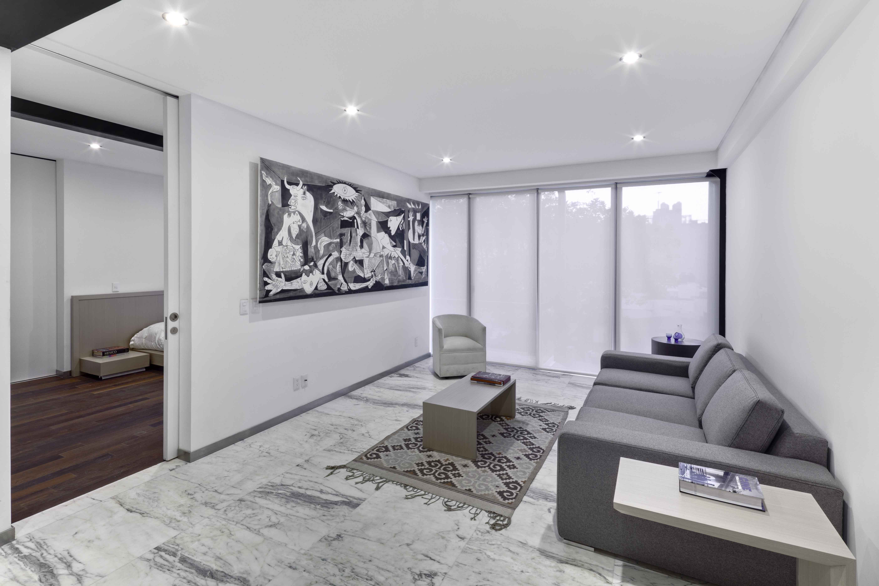
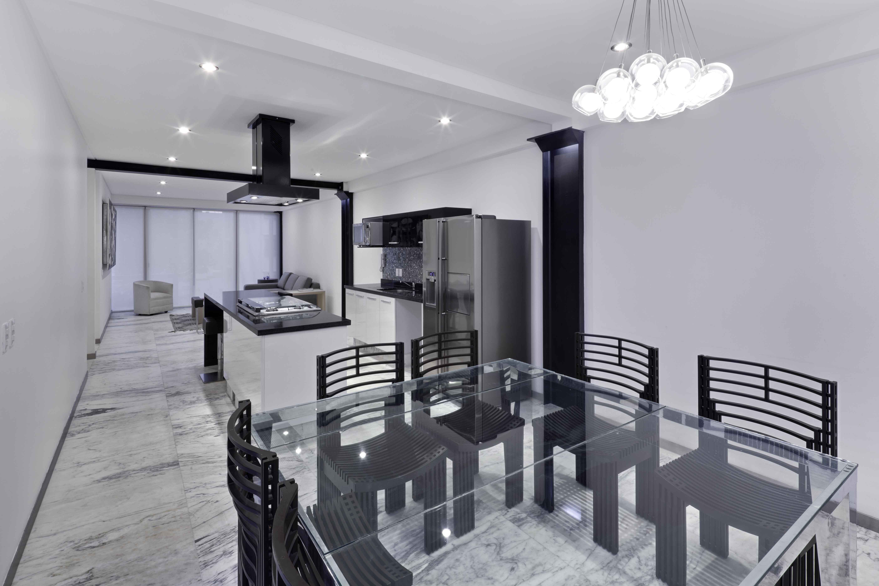
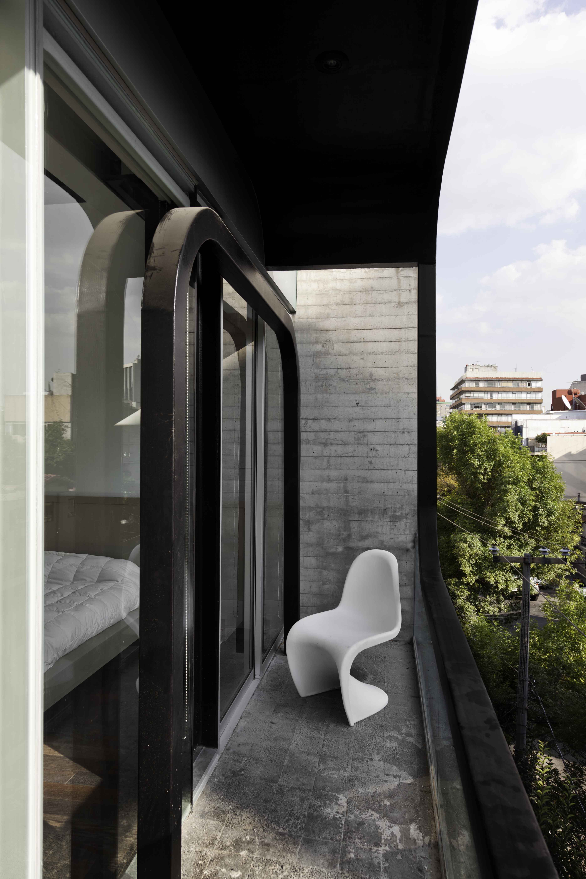
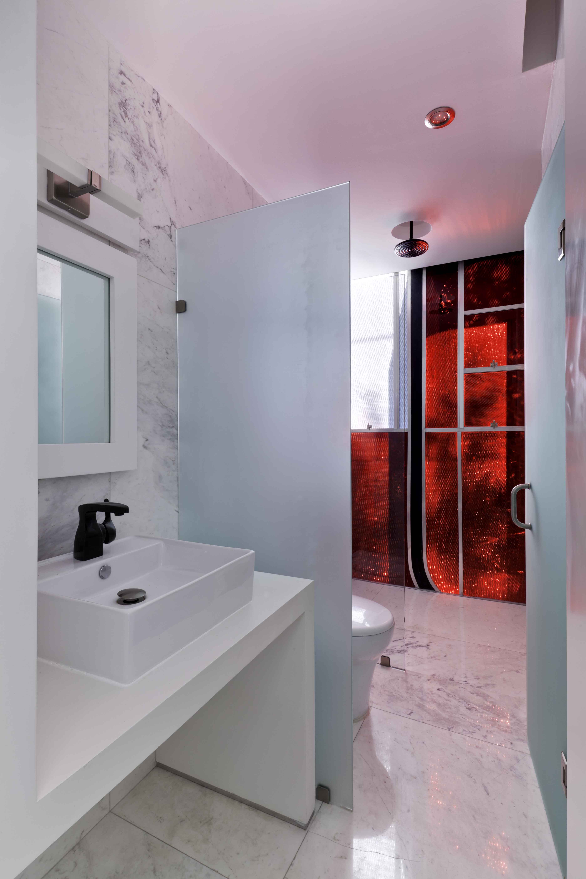
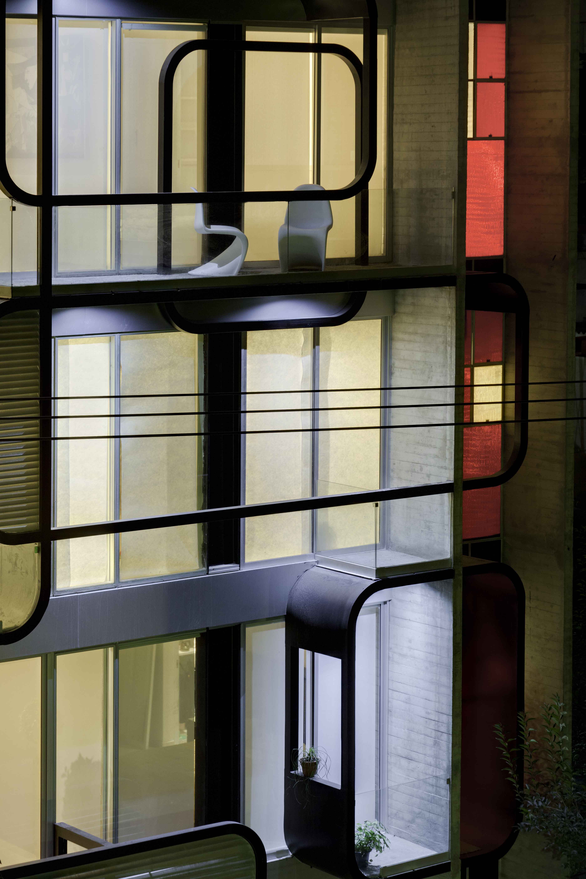
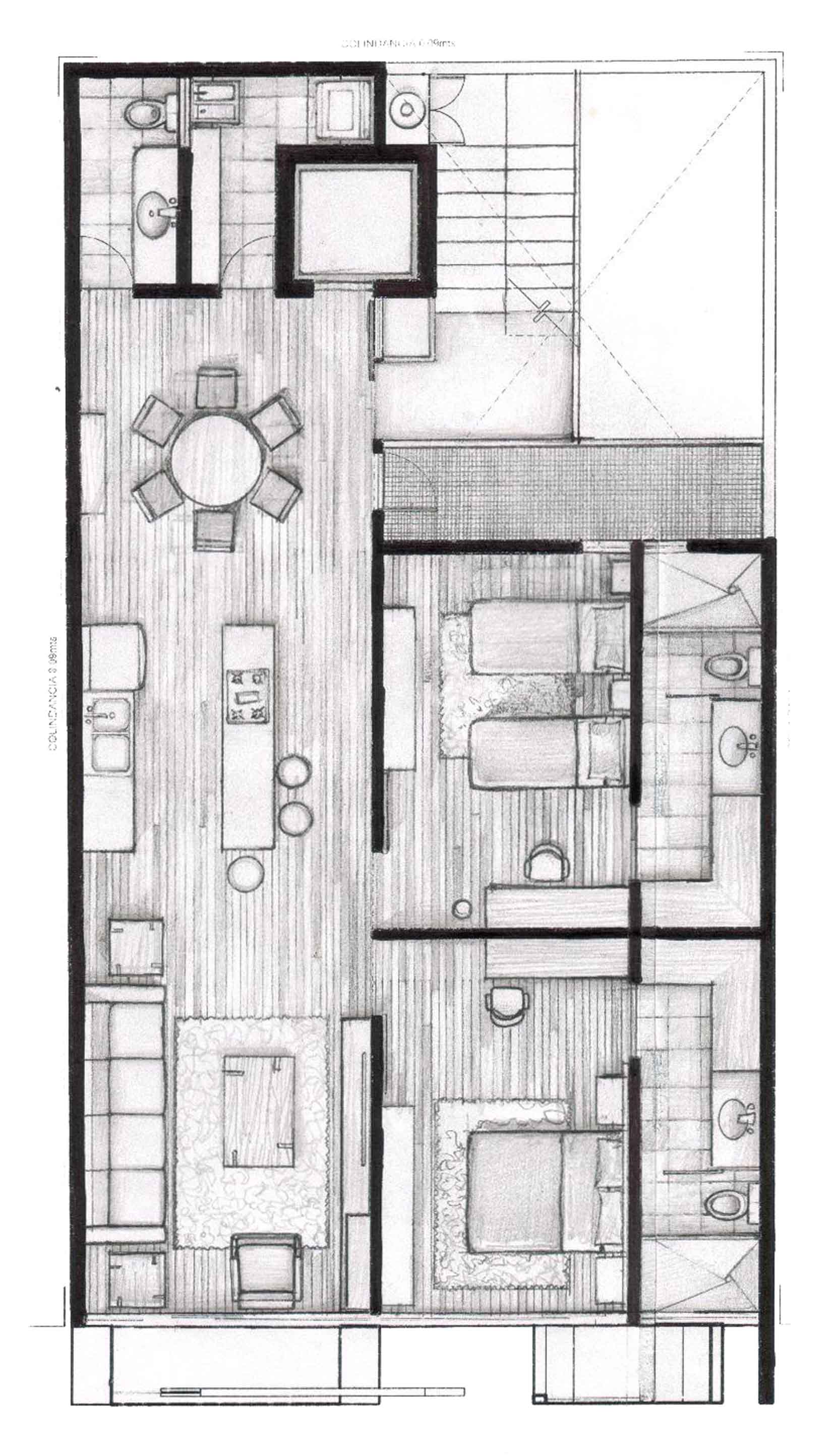
floor plan
Project Facts
Design:Arquitectura En Movimiento
Surfice built:451.60 m2
Location:Mexico, City
Date:2011
Photographer:Rafael Gamo
> via arqmov.com
