Submitted by WA Contents
Thom Mayne proposes folded-volume and parametrically shaped facade for Kolon’s Future Research Park
Korea, South Architecture News - Feb 08, 2017 - 14:15 22262 views
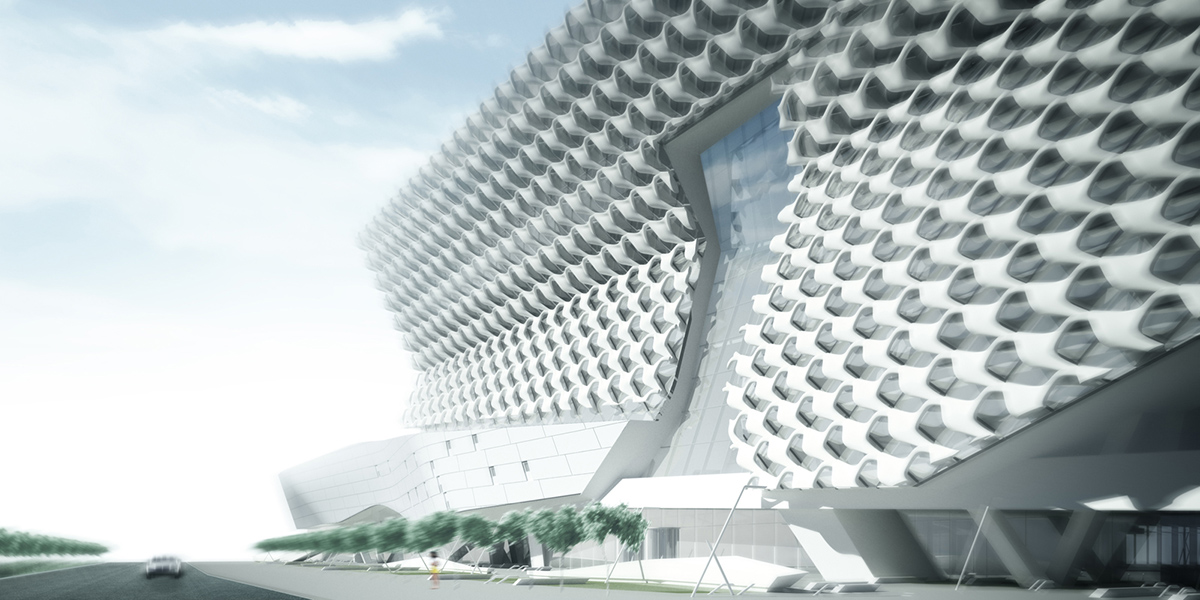
Thom Mayne's firm Morphosis proposes a folded-volume and parametrically shaped facade for Kolon's new Future Research Park in Seoul. Kolon’s new Corporate Headquarters will bring researchers, leadership, and designers together in one location- the building combines flexible laboratory facilities with executive offices and active social spaces that encourage greater interaction and exchange across the company.
Located in the Magok district of south-eastern Seoul, the new headquarters will be an emerging hub for technology and light industry, revitalizing the Han-River area of Seoul. Developed by the Seoul Metropolitan Government, Mayne's proposal is considered to function as an ''industrial ecosystem'' where a range of tech and information fields will co-locate to spawn new intersecting markets.

''Kolon is one of the first firms moving their corporate headquarters and R & D operations to Magok, and the new building will set the standard for performance and design in the district. The four-acre project site sits adjacent to Magok’s central park – a prominent location for what will be the district’s first major completed building,'' says Morphosis.
The building encompasses 76,300 square meters and is folded towards the park with its parametrically shaped facade, providing passive shading to the lower floors. The new Future Research Park bridges the three extending laboratory wings and the building will include conference rooms and social spaces, augmented by flagship retail and exhibition galleries at the street level to communicate the brand’s vision to the public.
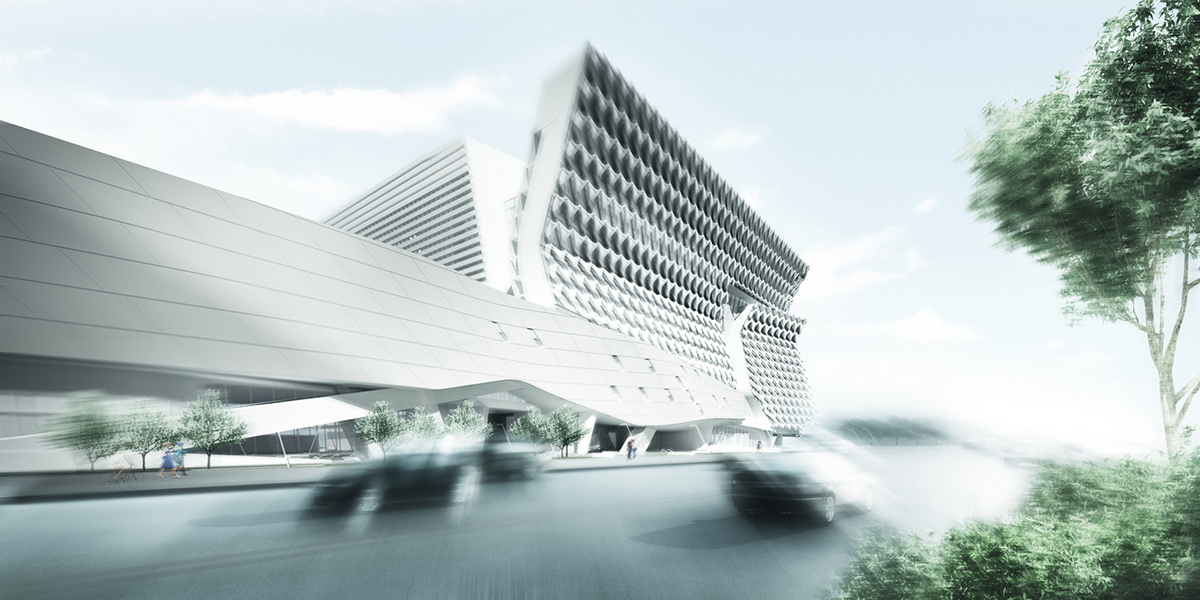
A transparent ground plane extends the landscape into the interior, drawing light and movement towards an open pedestrian laneway and grand entry. At 30m tall and 100m long, the expansive multi-story atrium serves as the building’s social center. Movement is revealed on all floors through the atriums transparent liner system, which is comprised of massive, 8m ‘stretchers’ that allow for a changing display of Kolon’s own fabrics.
Pritzker-winning architect Thom Mayne is well-known for his experimental forms and implementing them to many institutional buildings with bold, rootless and monolithic forms. In Kolon's new Future Research Park, the architect design a performative building, derived from a holistic concept -encompassing energy efficiency, resource conservation, and environmental stewardship, working in concert with education and employee health and wellbeing.
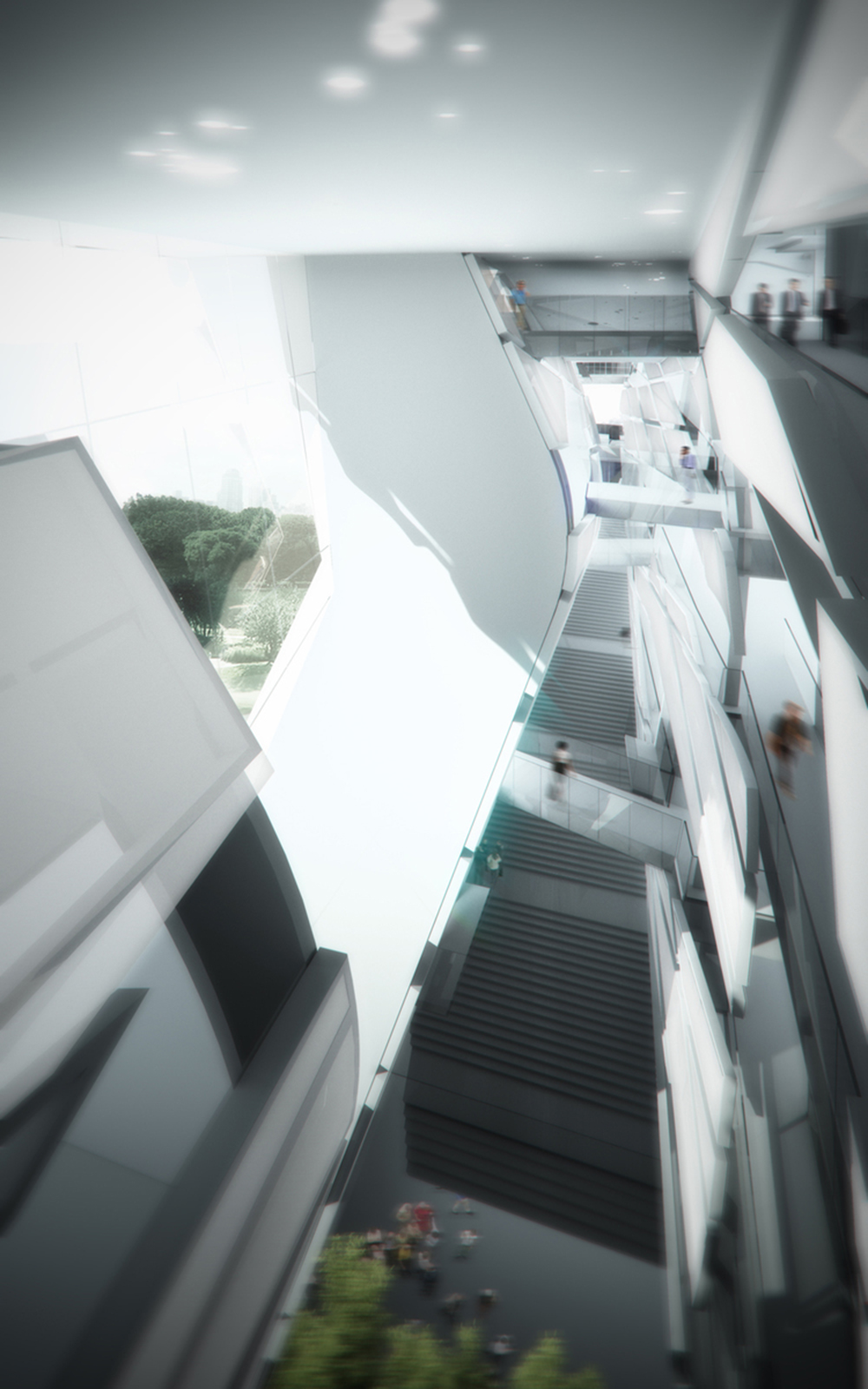
''Along with goals for LEED Gold and the most rigorous sustainability certification in Korea, the project focuses on the quality of the work environment through roof terraces, courtyards, and other measures that increase access to natural light and air for employees,'' says Morphosis.
The firm also takes account some sustainable measures including green roofs; recycled materials; and utilizing a bubble deck slab that reduces the amount of concrete used by 30%.
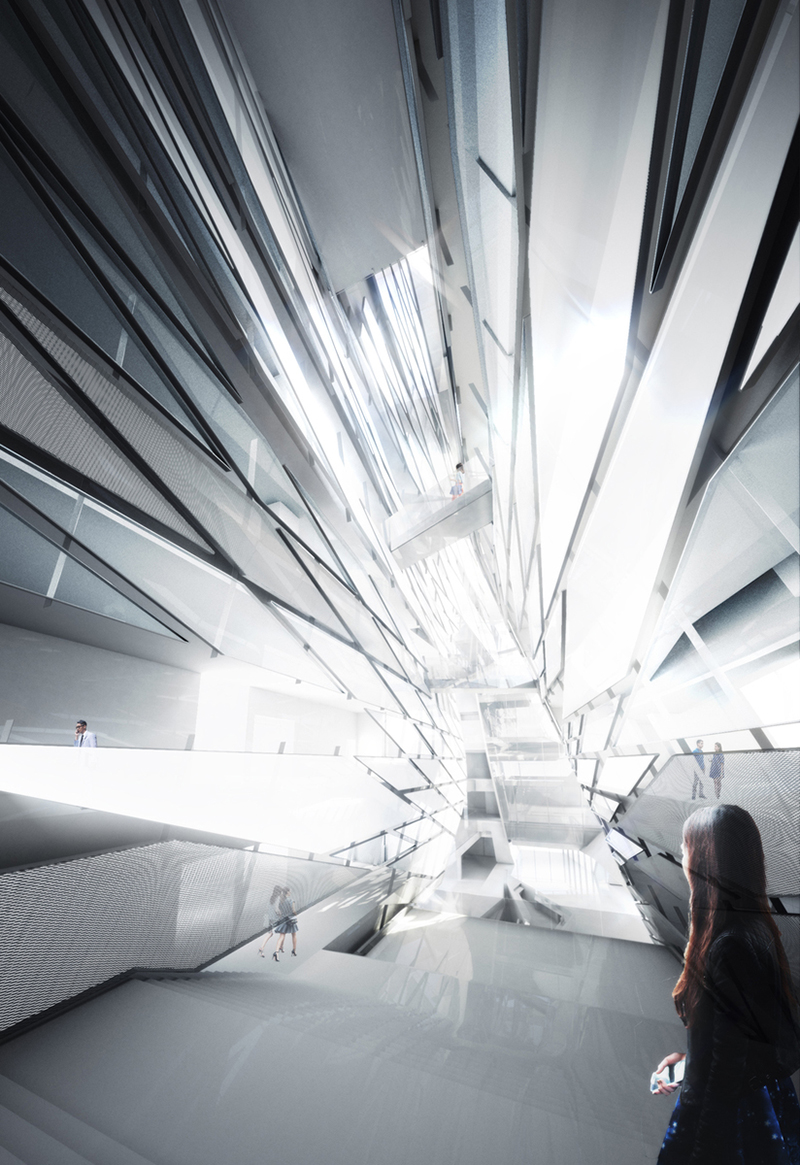
Using a distinctive brise-soleil system on the western façade, the building becomes both a performative and symbolic in the city. Each façade units are parametrically shaped to balance shading and views, and are made from a GFRP formulation that uses one of Kolon’s own high-tech fabrics, Aramid, to dramatically increase the material’s tensile strength.
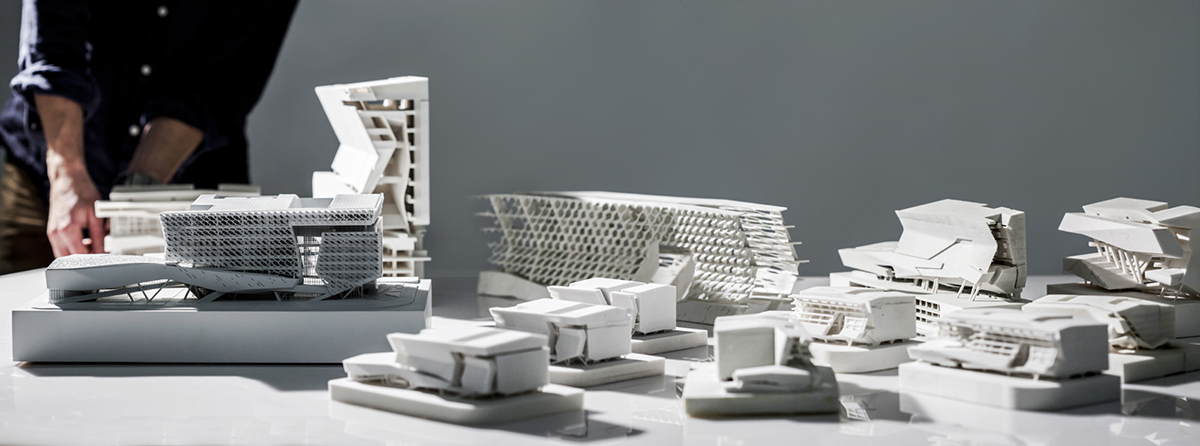
GFRP means glass-fiber reinforced plastic -which is used for both interior and exterior in a variety of shapes, styles, and textures and any form can be moulded since it has low weight per square foot, faster installation and less structural framing.
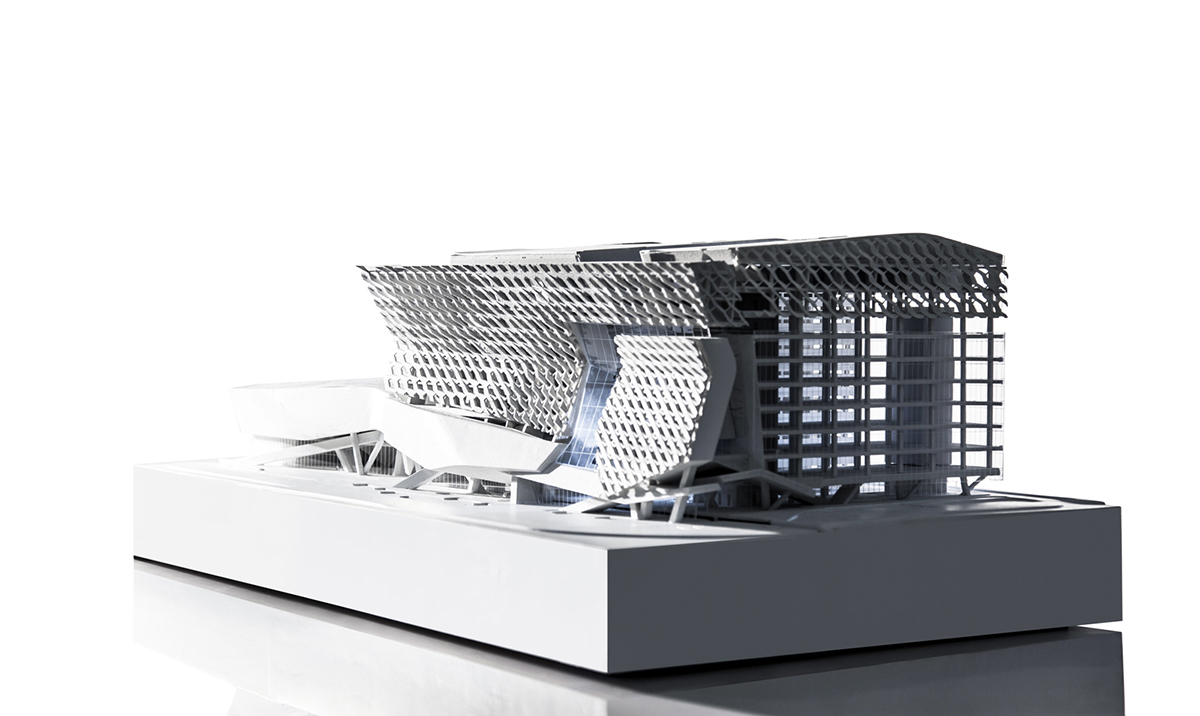
Together, the building's siting, spatial qualities, and technological innovations express Kolon’s investment in and commitment to sustainability. The Kolon Group, based in Seoul, is a diverse corporation whose activities range from textiles, chemicals, and sustainable technologies, to original clothing lines in the athletic and ready-to-wear fashion markets.
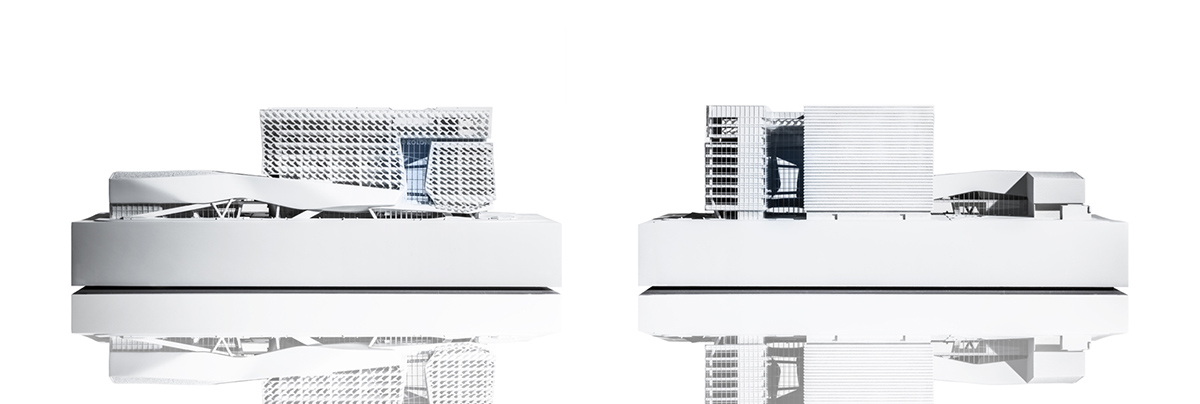
Between the group’s 38 divisions, Kolon covers research, primary material manufacture, and product construction – a unique configuration that enables the company to capitalize on its own resources and advances, and to forge innovative collaborations between divisions.
Thom Mayne's proposal is under construction and expected to be completed in 2018.
Thom Mayne is recently commissioned to design Creative City Campus Expansion for OCAD University with Teeple Architects, and Two Row Architect. The CCC project will revitalize and expand the core of the institution’s campus along McCaul Street in Toronto, involving approximately 55,000 sq. ft. of new construction and 95,000 sq. ft. of renovation and repurposing of existing space.
Visuals © Jasmine Park +Sam Tannenbaum/Morphosis
Model images courtesy of Morphosis
> via Morphosis
