Submitted by WA Contents
Steven Holl’s Hunters Point Community Library nears completion in New York
United States Architecture News - Feb 27, 2017 - 14:11 29550 views
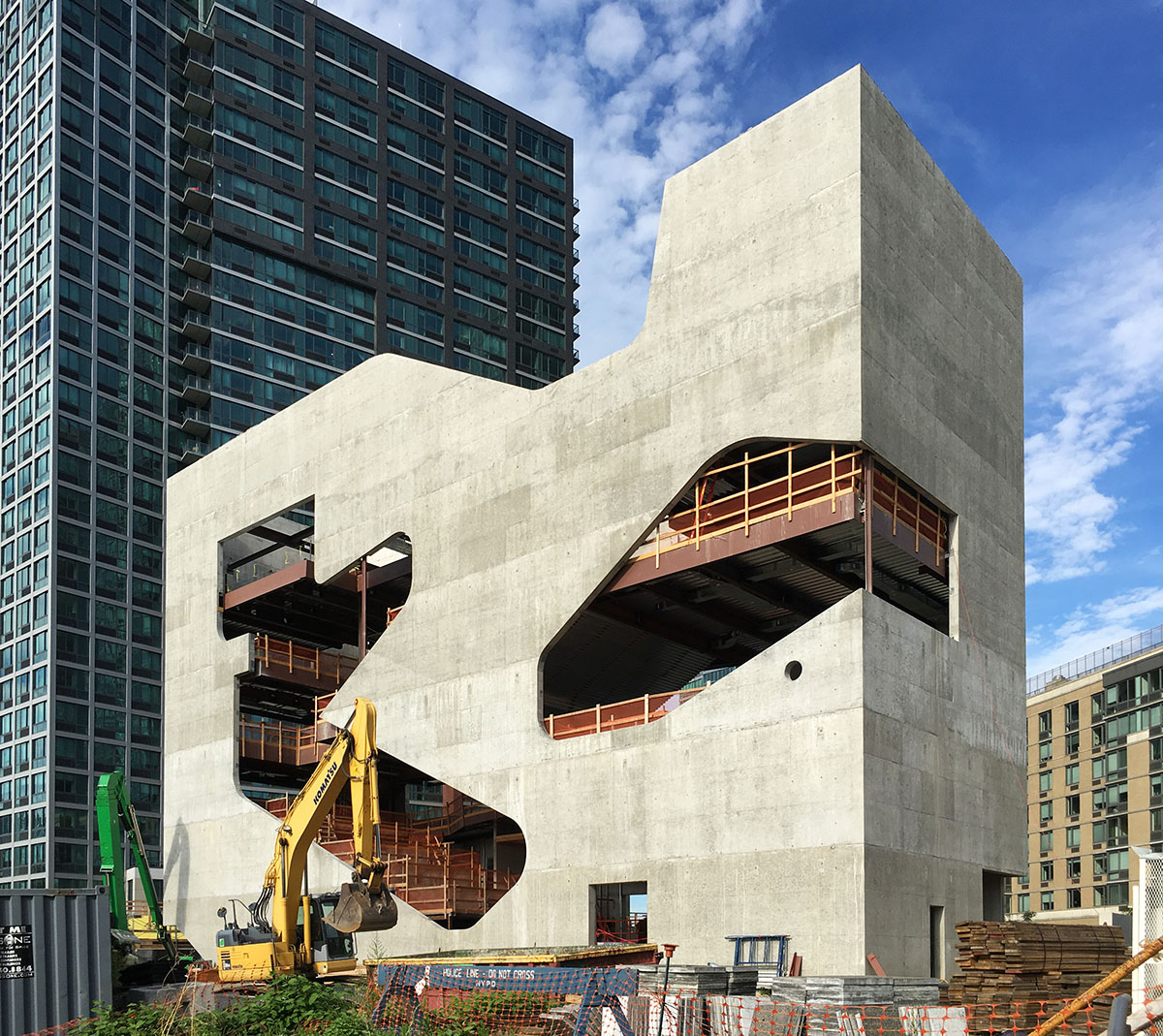
Steven Holl Architects has released latest photographs of Hunters Point Community Library in Queens, New York, showing how the construction work has taken its final shape so far -located on a prominent site along the East River against the backdrop of recently built skyscraper condominiums.
The Hunters Point Community Library encompasses the 22,000 square foot Queens Library at Hunters Point and will stand as a public building and public park and will bring community- devoted space to the increasingly privatized Long Island City waterfront.
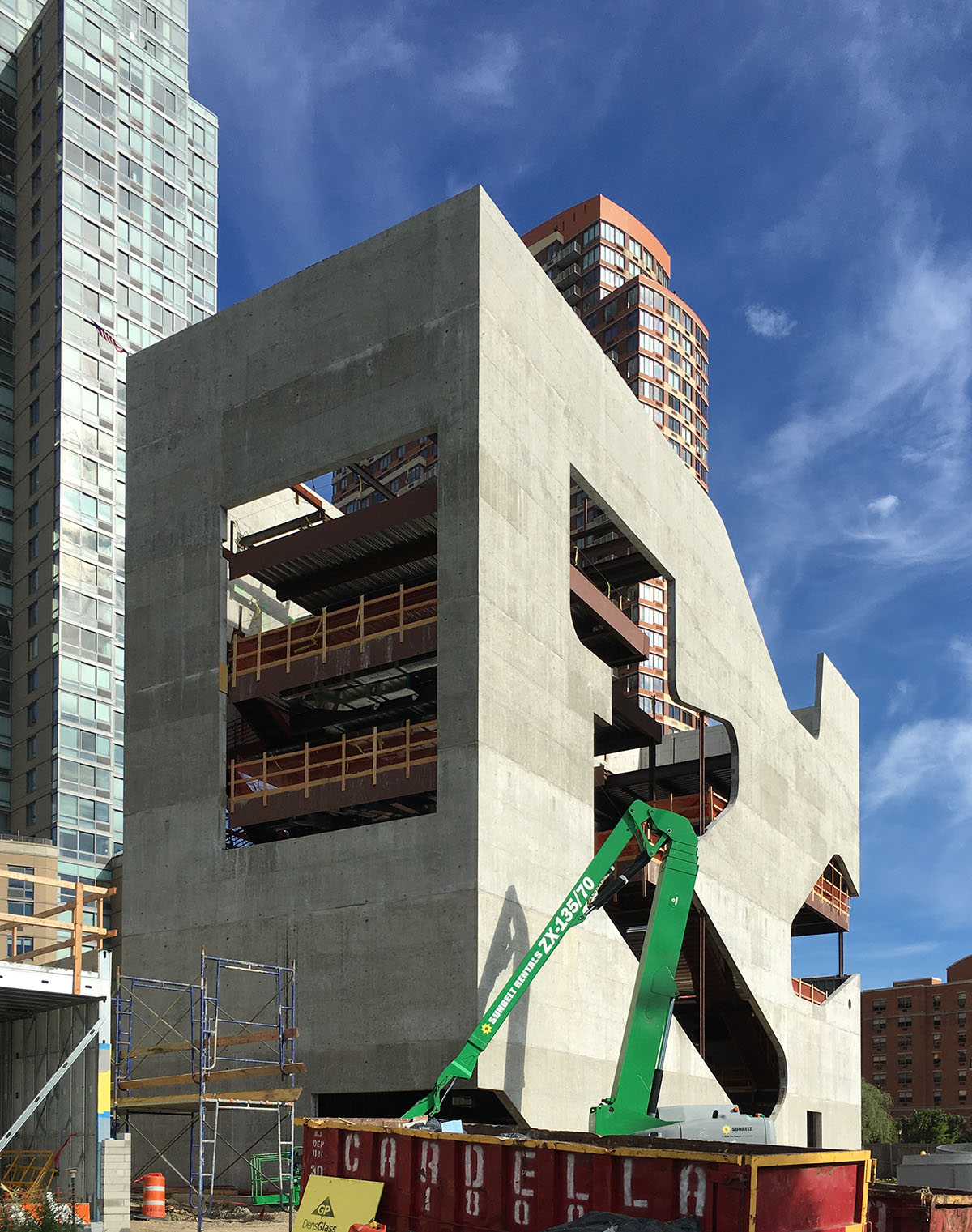
Image © Steven Holl Architects
Steven Holl designed an exposed concrete and aluminum painted structure and elegantly carved with giant holes, giving the exterior a subtle sparkle. A golden-section upturned rectangle is carved out according to the browsing circuit of movement within the interior of library.

Image © Steven Holl Architects
Glazed cuts in the façade grant users views toward the city as they move up a series of bookshelf flanked stairs. The main Manhattan view, perpendicular to the internal movement of the library, gives visitors to this small space a dramatic experience.

Image © Steven Holl Architects
The program's separation into children's area, teen area and adult area can be read in the sculpted cuts of the east face of the building, one façade opening for each area; yet the programmatic divisions are fluid.
While the plan is compact, the building section of the new library is open and flowing allowing for the most energy-efficient design and the greatest amount of public green space on the site.
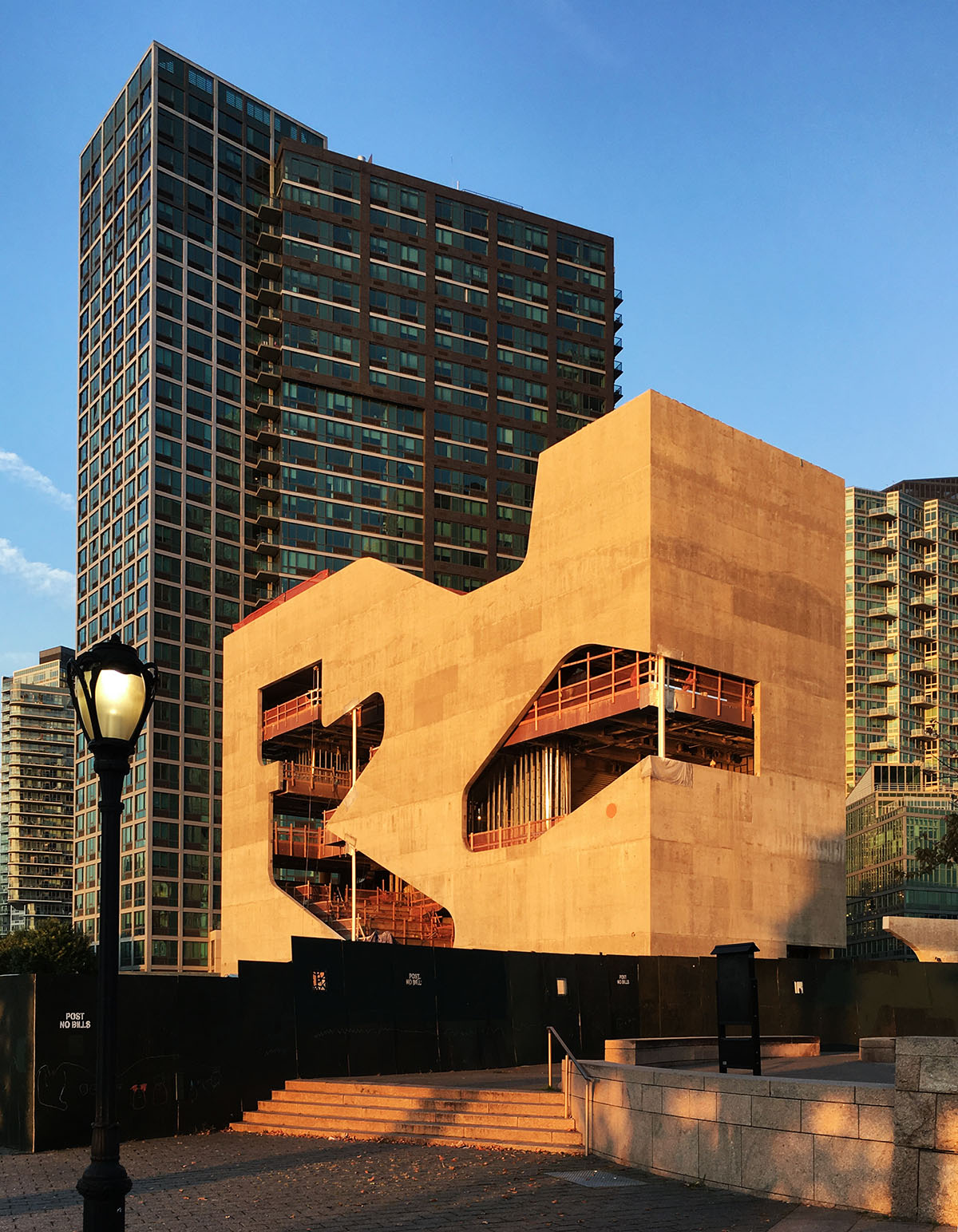
Image © Steven Holl Architects
On the east entrance side, the library faces a reading garden bordered by a low park office pavilion with a bosque of ginkgo trees. Ascending the stair inside visitors can reach the rooftop reading garden with panoramic views of the city.

Image © Steven Holl Architects
At night the glowing presence of the new library along the waterfront joins the Pepsi sign and the "Long Island" sign at the old Gantry to become a beacon for this new community place.

Image © Steven Holl Architects
''The building topping out clearly shows the curvilinear cuts and subtractions in its simple rectangular volume, revealing the internal circulation and indicating the most important elements of its program such as the Children’s Library on the east and west facades,'' said Steven Holl.
''The balance between the digital and the book is key to its inner spatial organization. This is a joyful day!''
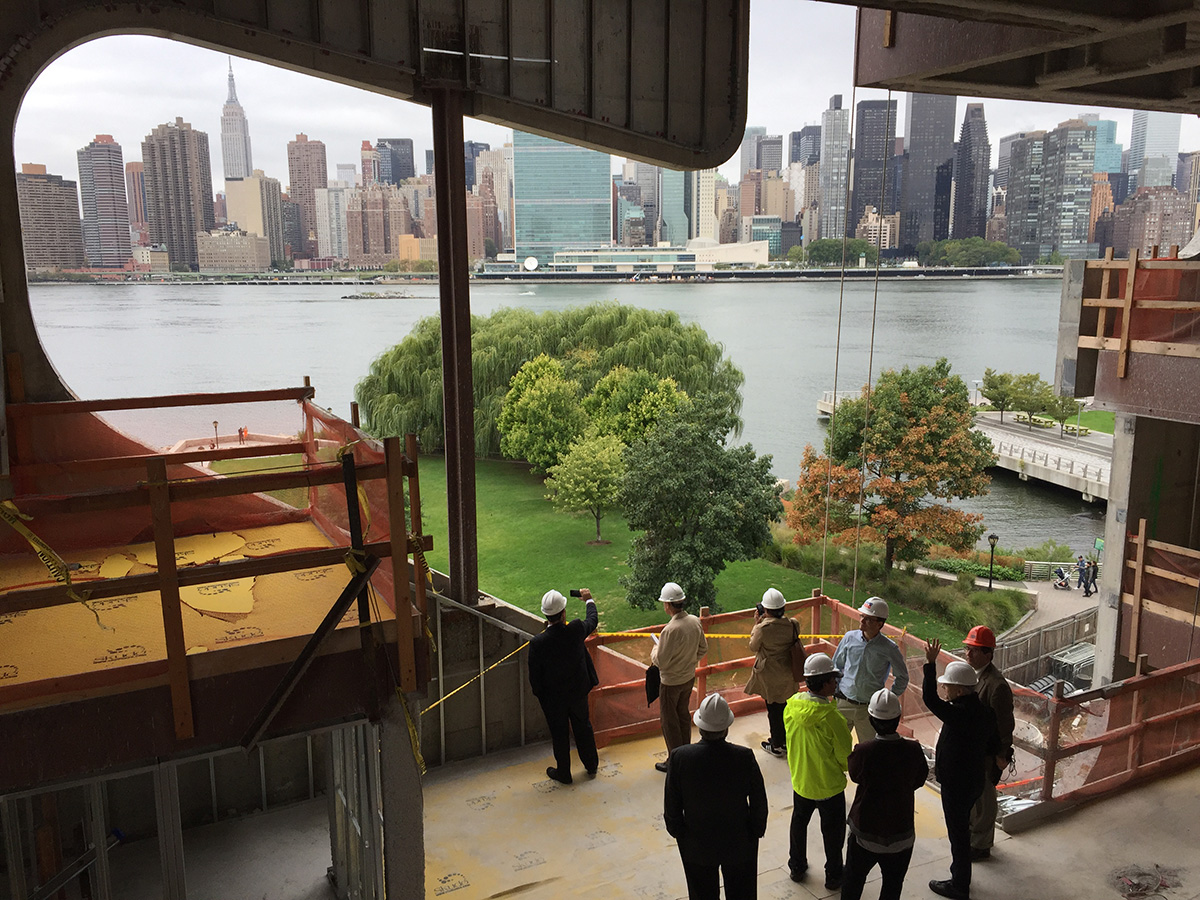
Image © Steven Holl Architects
''This remarkable building has caught the eyes of people on both sides of the East River,'' said Queens Library President and CEO Dennis M. Walcott.
''We owe it to them, our customers, the community and everyone who helped to bring the project to this point to mark how much progress we’ve made since we broke ground in May 2015.''
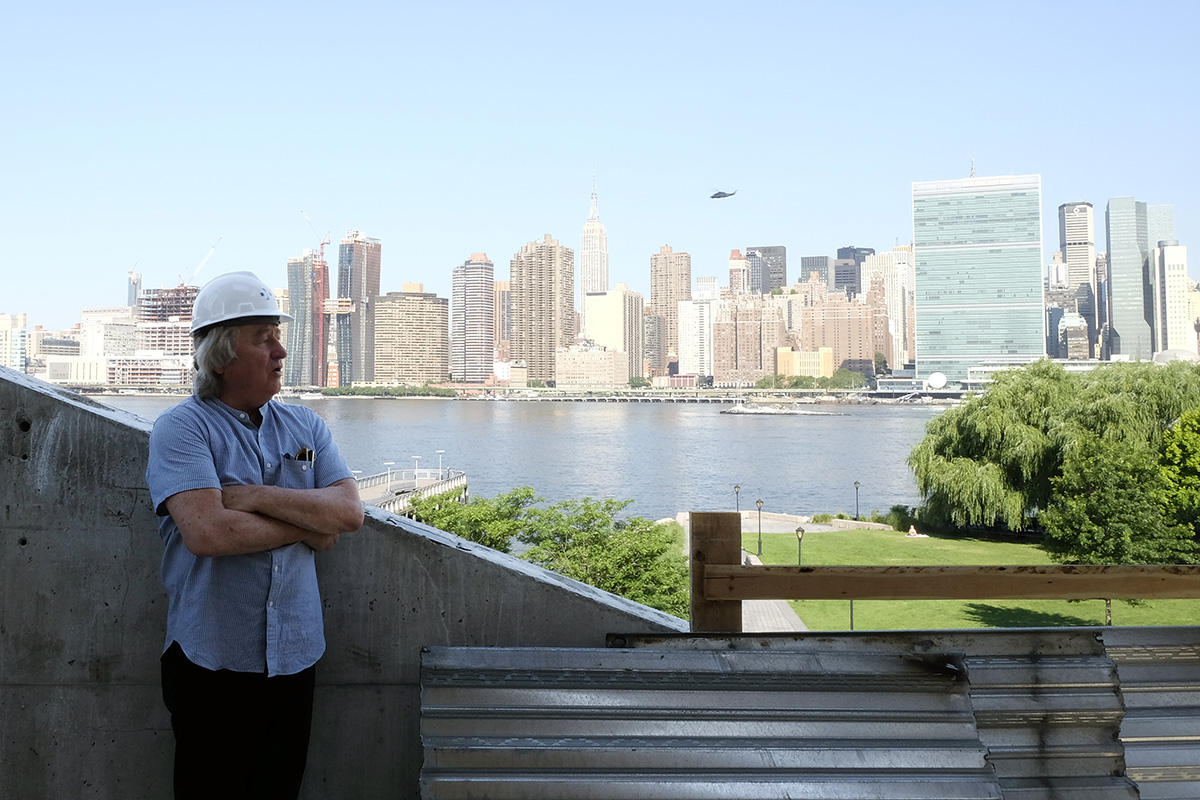
Image © Steven Holl Architects
If everything goes on a plan, the building is scheduled to open this summer.
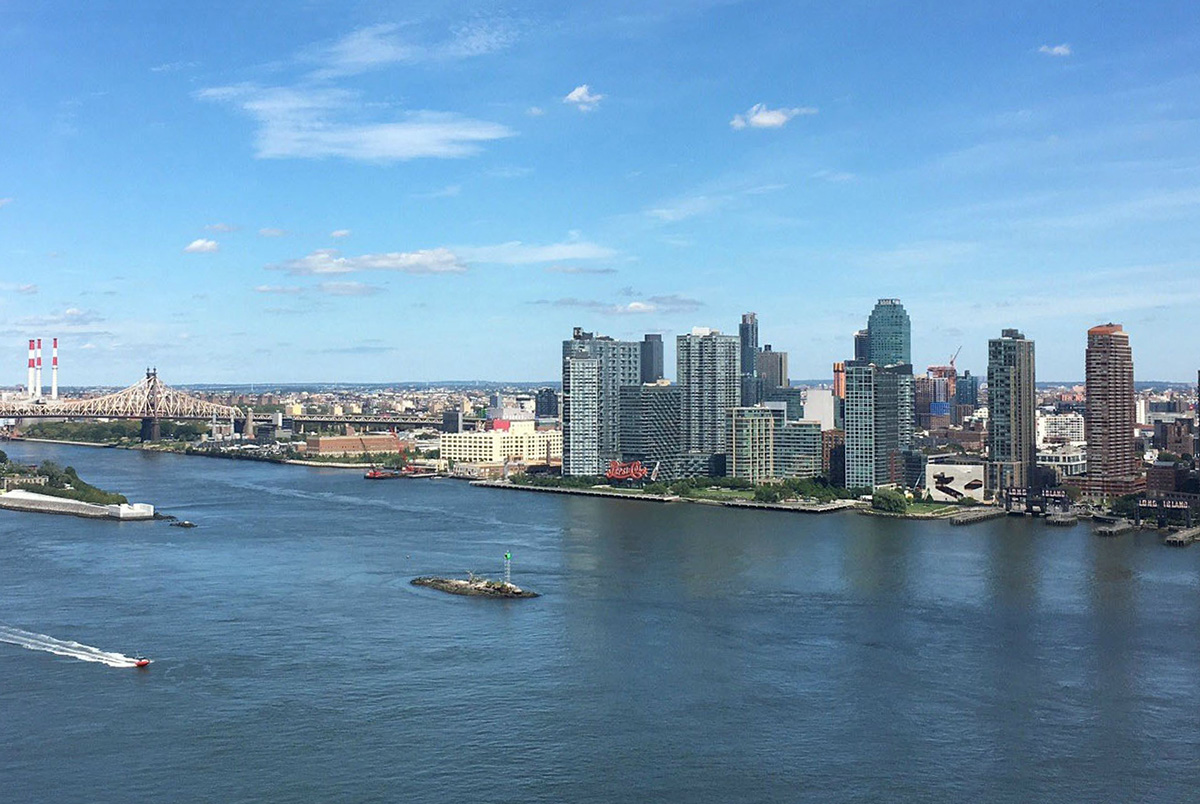
Image © Dana Schulz

Image © Steven Holl Architects
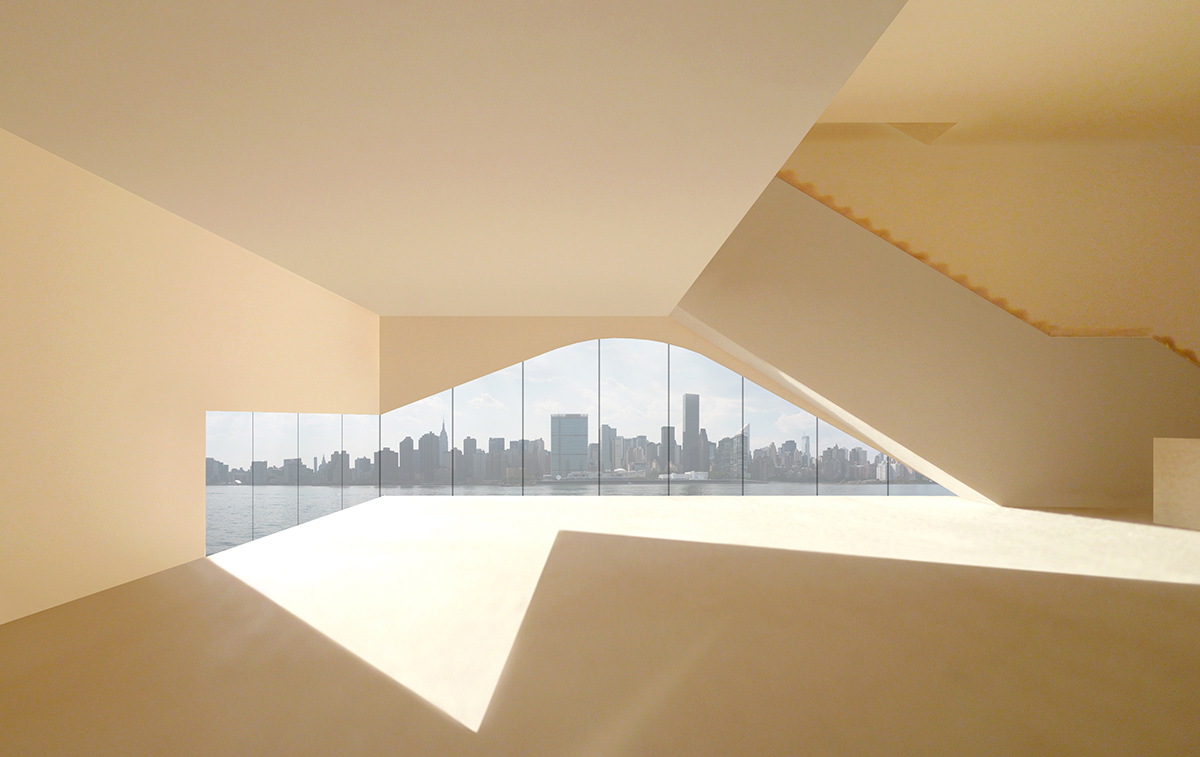
Image © Steven Holl Architects
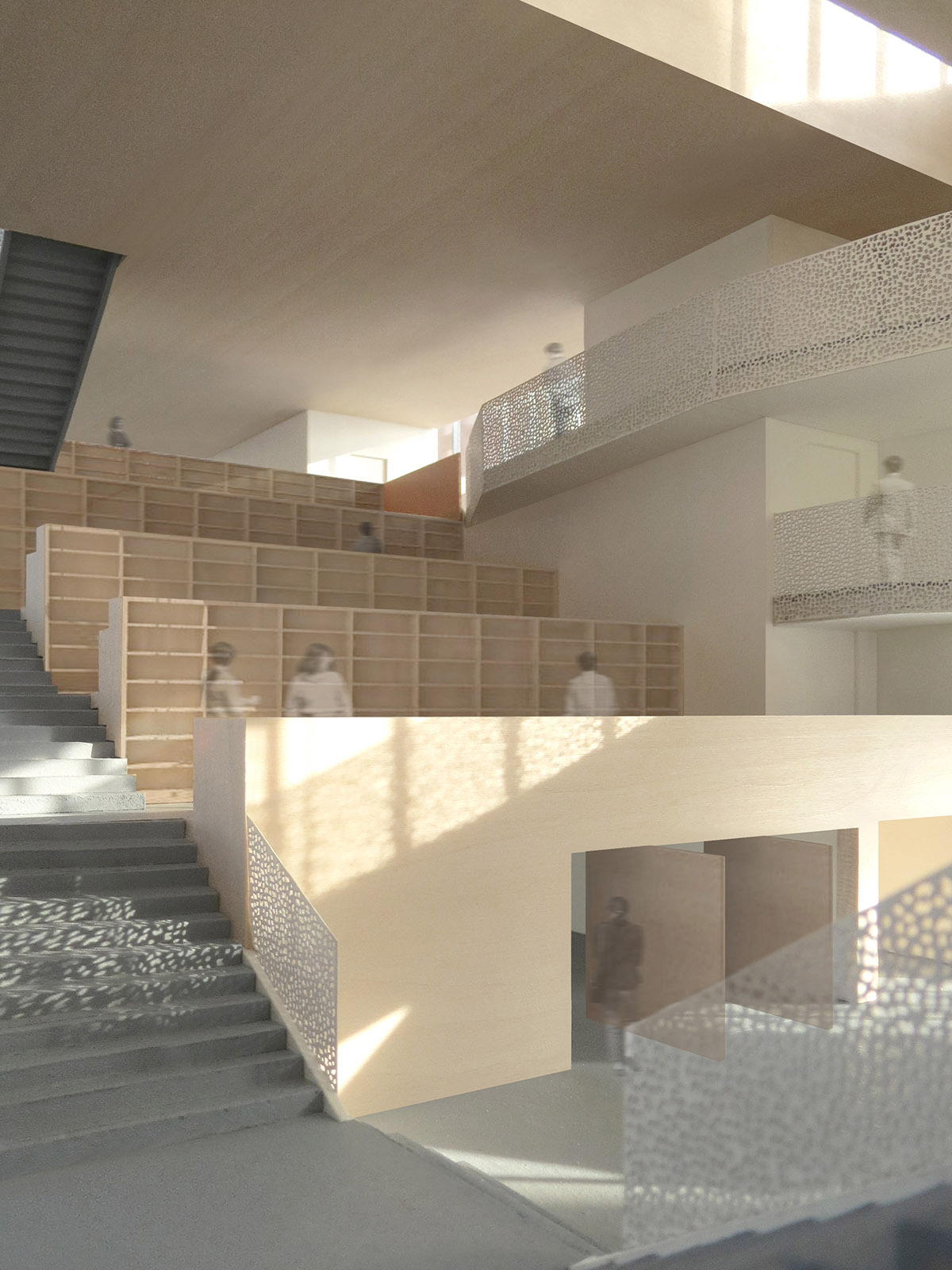
Image © Steven Holl Architects
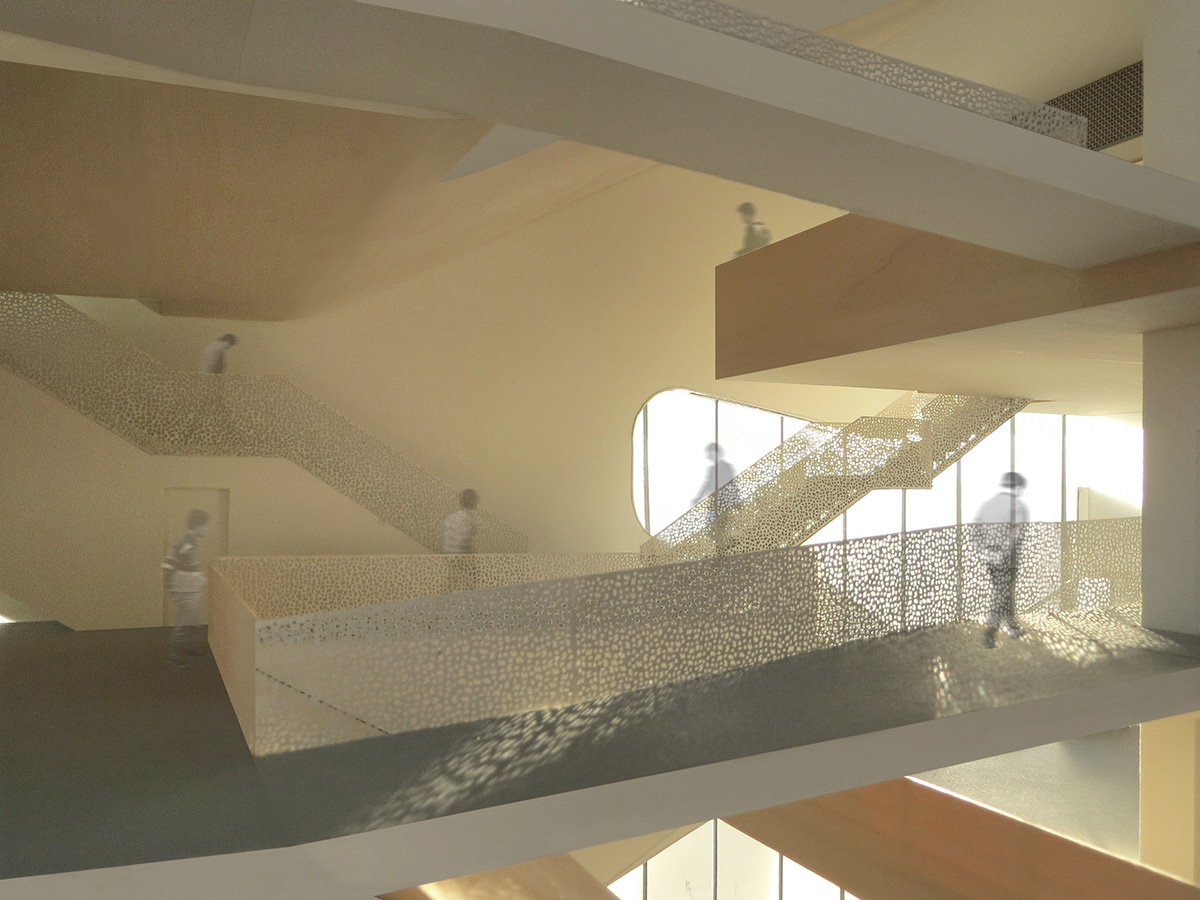
Image © Steven Holl Architects

Image © Steven Holl Architects
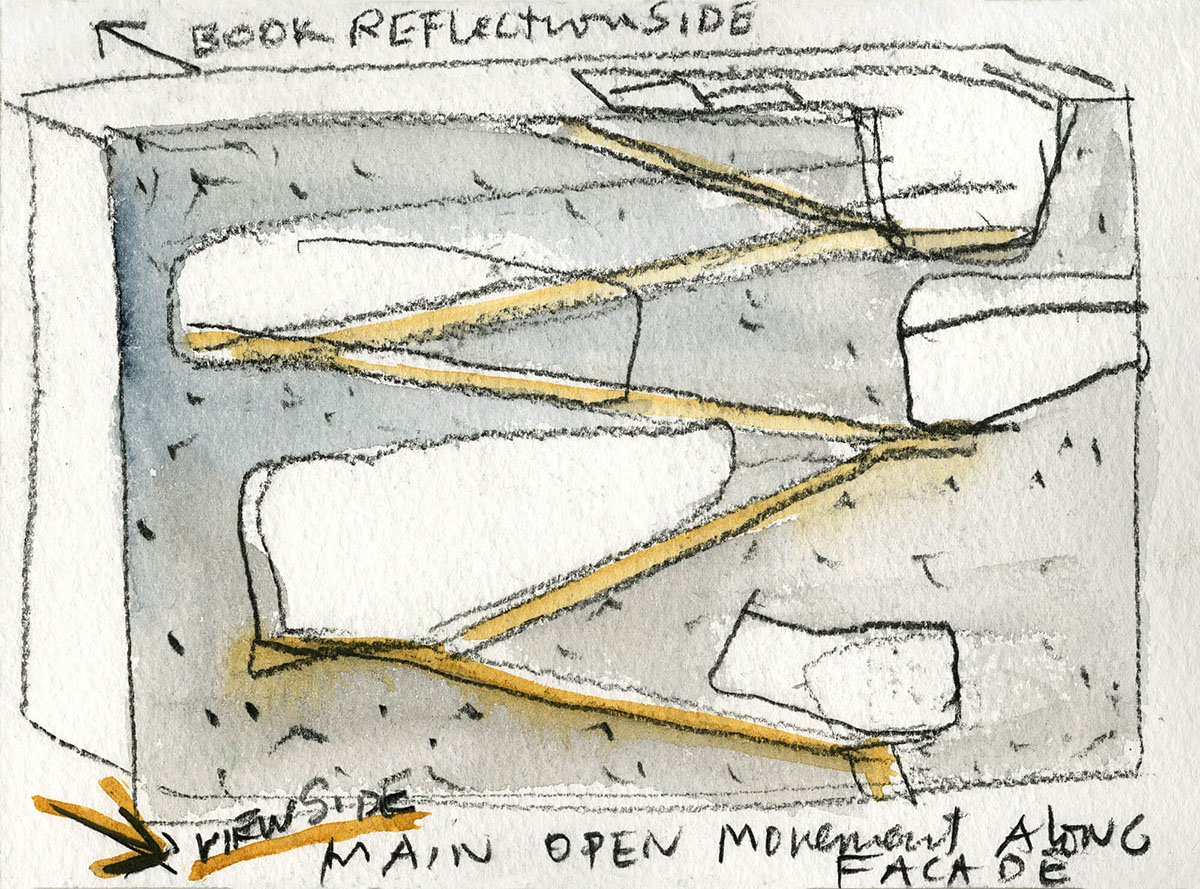
Image © Steven Holl Architects

Image © Steven Holl Architects

Image © Steven Holl Architects
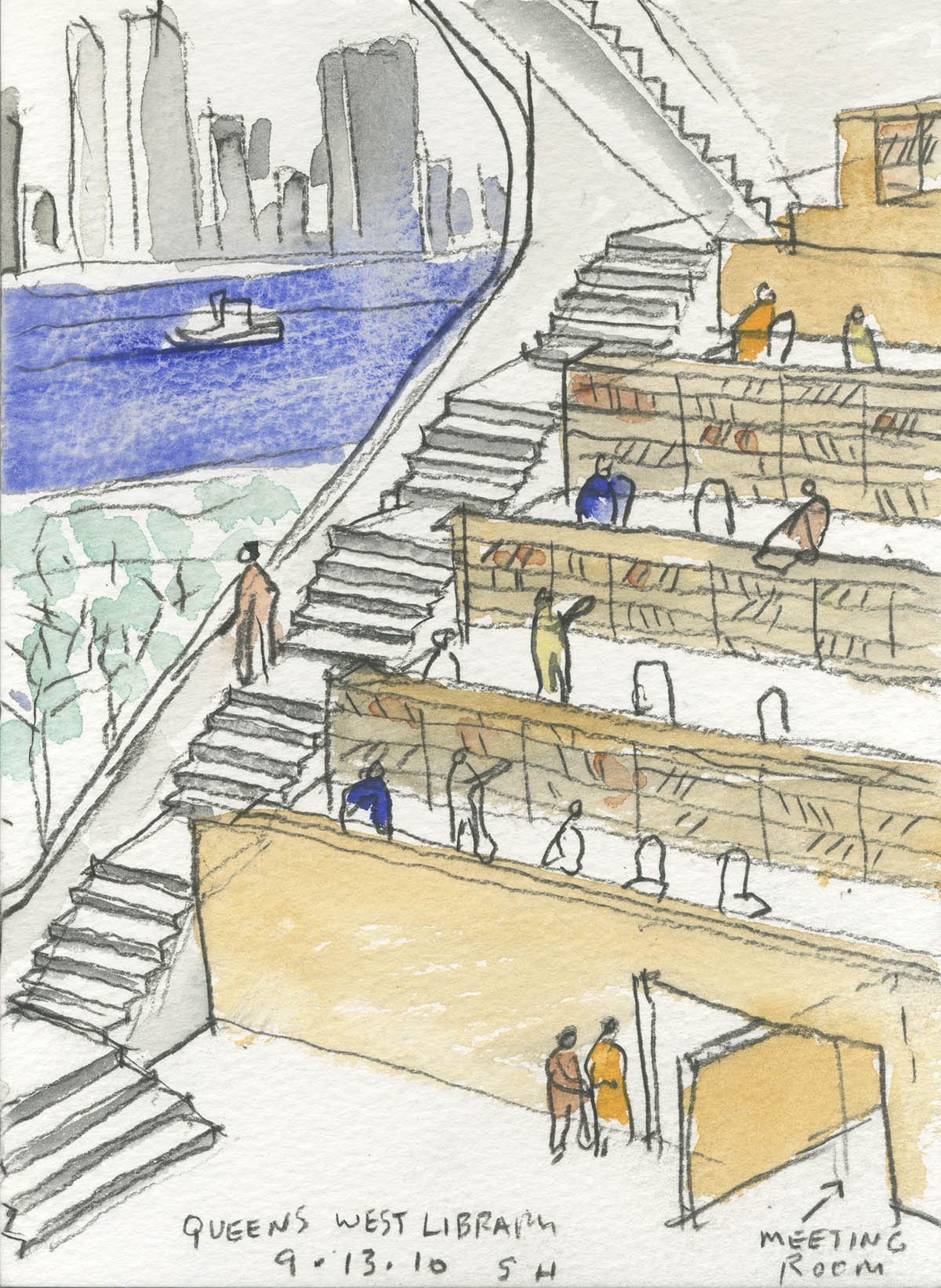
Image © Steven Holl Architects
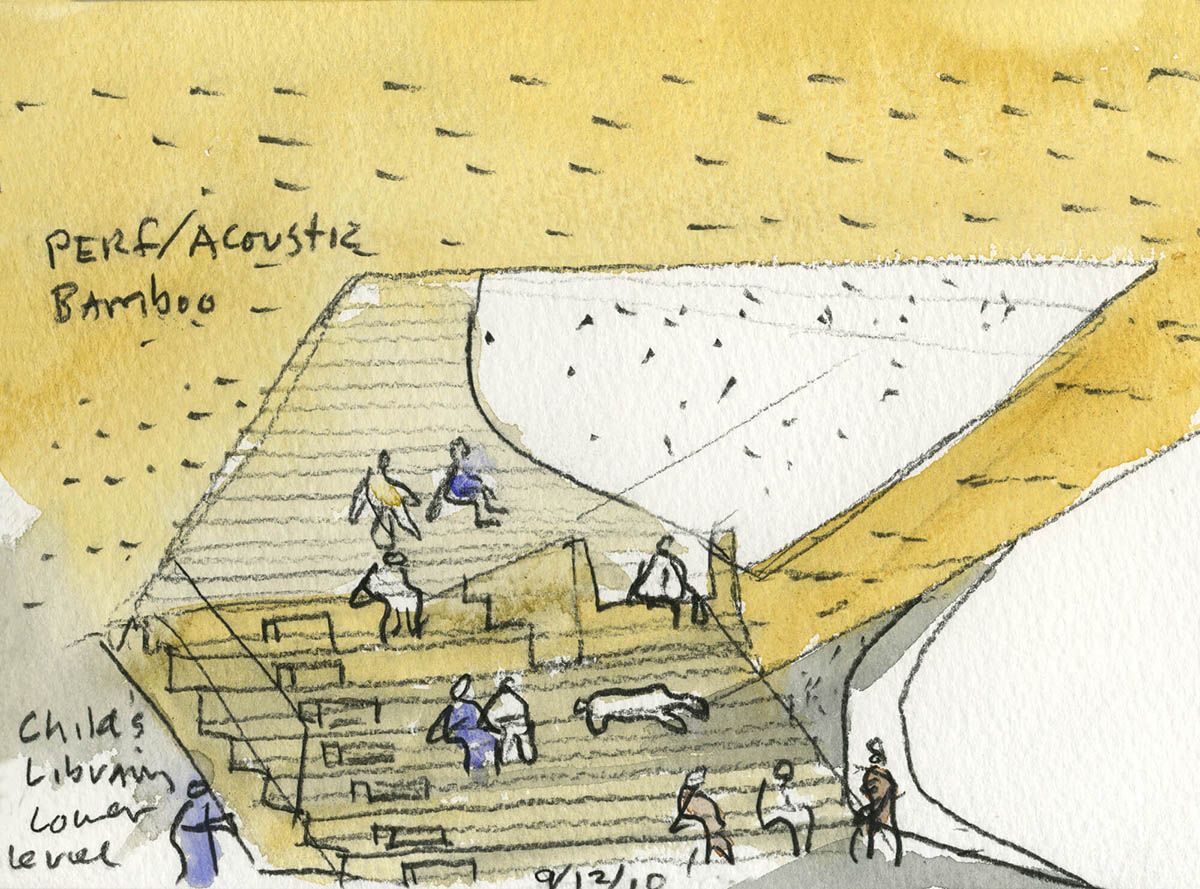
Image © Steven Holl Architects

Site plan. Image © Steven Holl Architects

State parks. Image © Steven Holl Architects
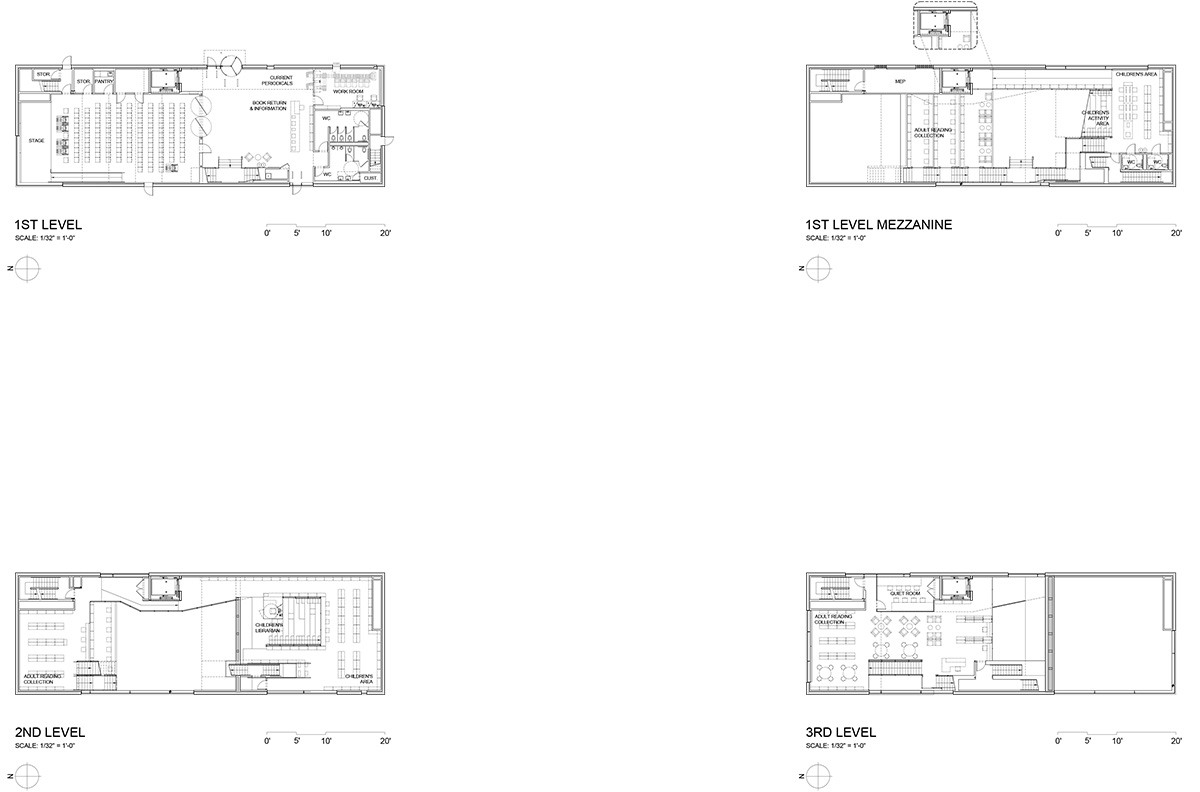
Floor plans. Image © Steven Holl Architects
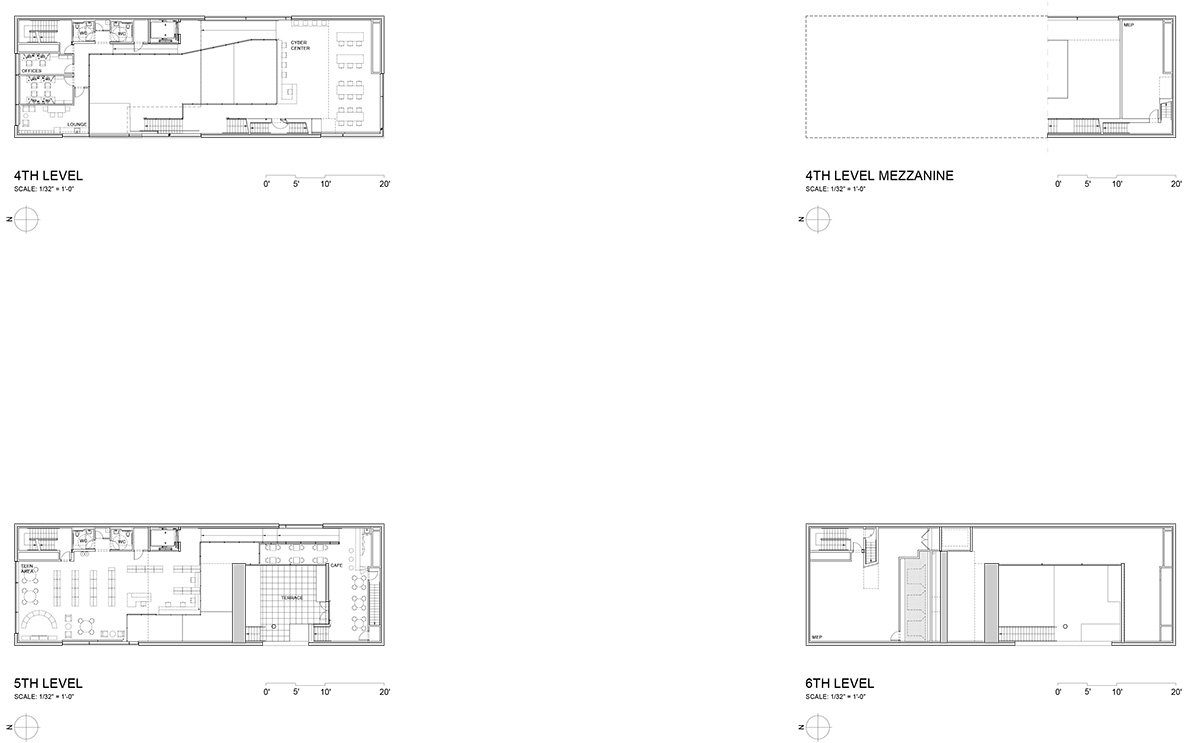
Floor plans. Image © Steven Holl Architects
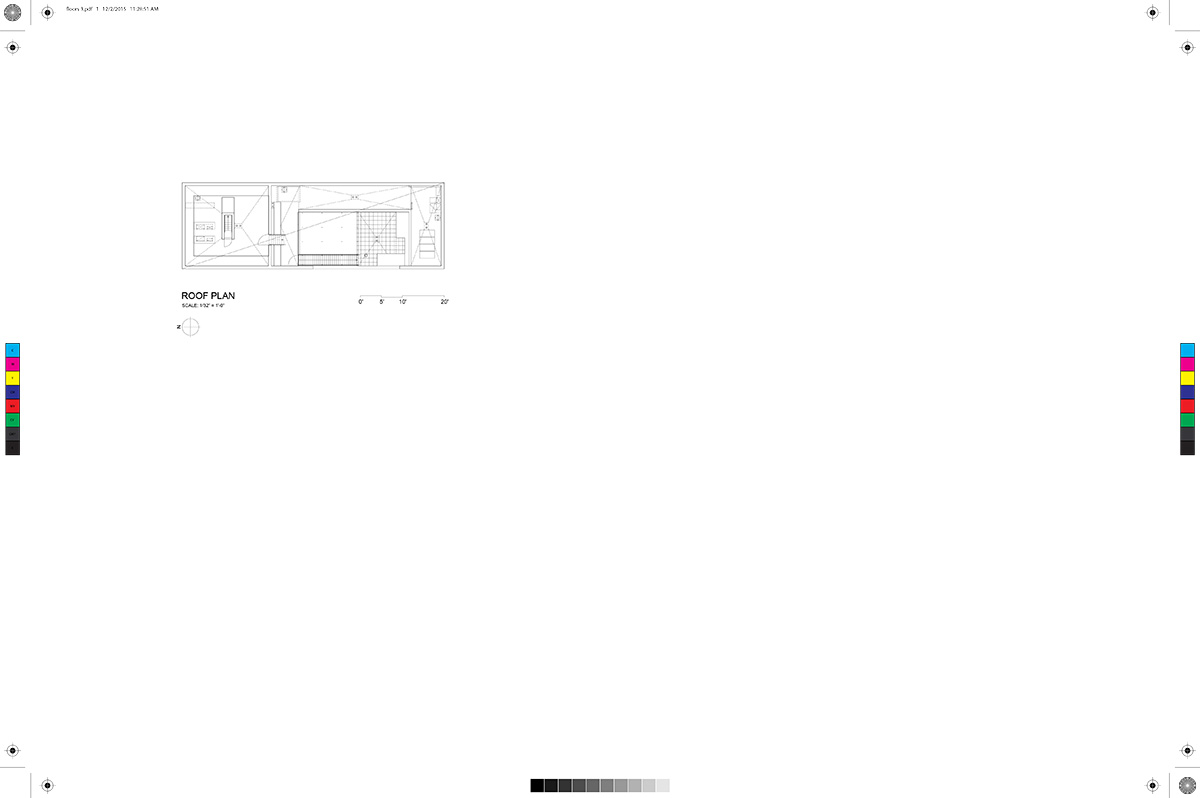
Floor plans. Image © Steven Holl Architects

Sections-1. Image © Steven Holl Architects

Sections-2. Image © Steven Holl Architects

Elevations-1. Image © Steven Holl Architects

Elevations-2. Image © Steven Holl Architects
American architect Steven Holl is among our potential runners for the 2017 Pritzker Prize, you can cast your votes in our poll for your favourite architect. Steven Holl Architects is currently working on plans for the new Cultural and Health Center in Shanghai.
A recently released video shows the design process of Ex Of In House by Steven Holl Architects built in Rhinebeck, New York.
Project facts
Architect: Steven Holl Architects
Team: Steven Holl (design architect, principal)
Chris McVoy (senior partner in charge)
Olaf Schmidt (senior associate in charge)
Filipe Taboada (project architect, associate)
Bell Ying Yi Cai, Rychiee Espinosa, JongSeo Lee, Suk Lee, Maki Matsubayashi, Michael Rusch, Dominik Sigg, Yasmin Vobis, Jeanne Wellinger (project team)
Client: Queens Library/ New York City Department of Design and Construction
Landscape architect: Michael Van Valkenburgh and Associates
Structural engineer: Robert Silman Associates
MEP engineer: ICOR Associates
Lighting design: L'Observatoire International
LEED consultant: ADS Engineers
Code consultant: Irene Joyce Berzak-Schoen
Civil engineer: Langan Engineering & Environmental Services
Fire technical consultant: Rolf Jensen & Assoc.
Cost estimator: Davis Langdon
Specifications: Construction Specifications Inc.
Climate engineer: Transsolar
Top image © Steven Holl Architects
> via Steven Holl Architects
