Submitted by WA Contents
RMJM adds new vertical village to Istanbul skyline highlighted with black-framed fragmented facade
Turkey Architecture News - Feb 22, 2017 - 10:46 23085 views
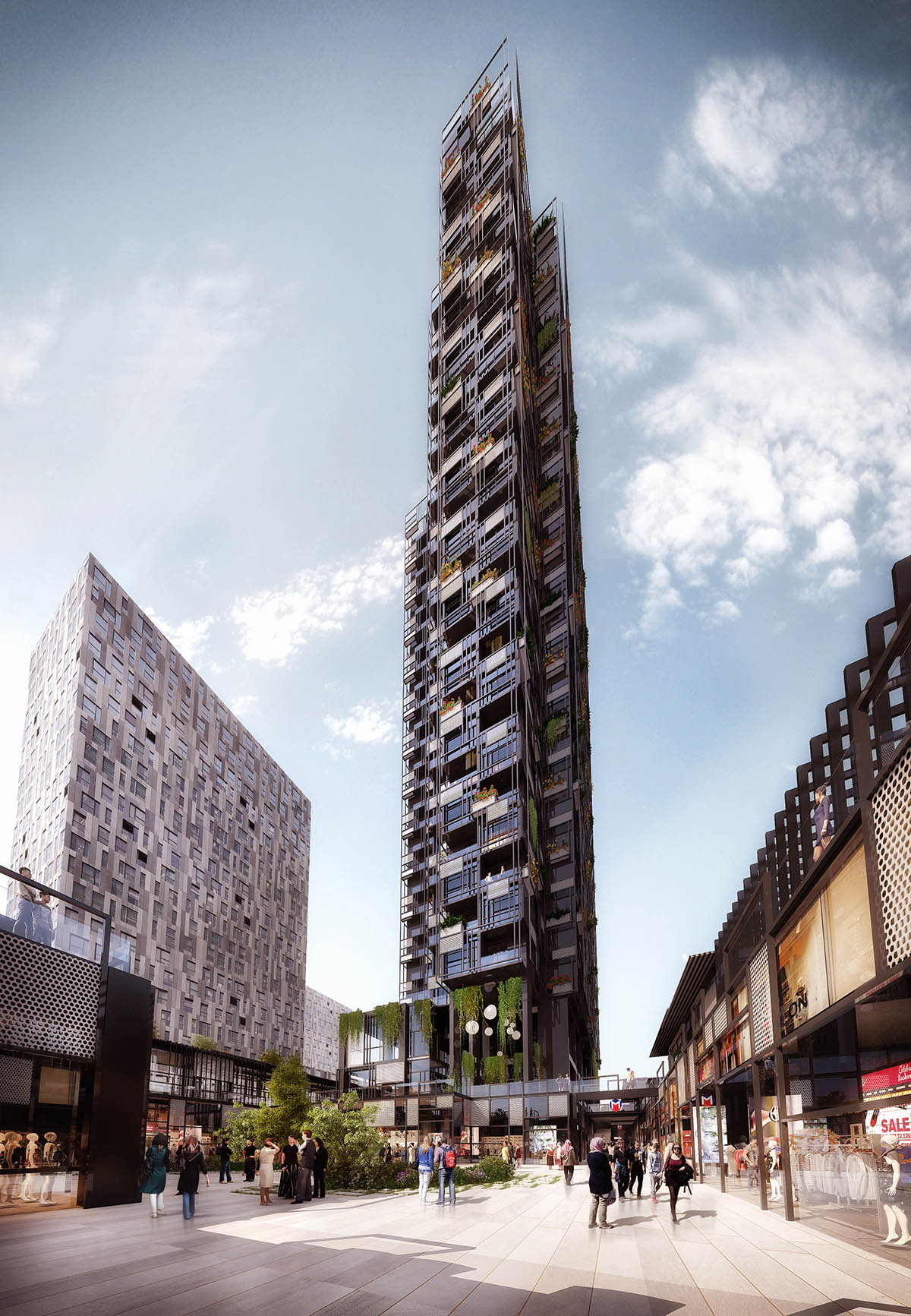
RMJM Istanbul designs a new high-rise development with black-framed fragmented facade in Istanbul, responding to the city's challenging context-and the new tower sets a new standard of living in the area and merges the site with its urban surroundings. Named G Tower, the 3rd of an existing 2-tower development, G-Tower’s masterplan draws inspiration and addresses the unique context and culture of modern Istanbul.
The development includes residential quarters, common areas and amenities, retail spaces, a ballroom/conference hall, kindergarten, offices and subterranean parking. The project is developed by Mar Yapi.

Encompassing a total of 70,000 square-metre area, the new high-rise is conceived as an urban 'vertical village'. RMJM's multifaceted building aims to prove that it makes commercial sense to re-introduce the long missing traditional neighbourhood in an area where building regulations cause old neighbourhoods and industrial sites to be merged into single large properties that expel and alienate pedestrian life.
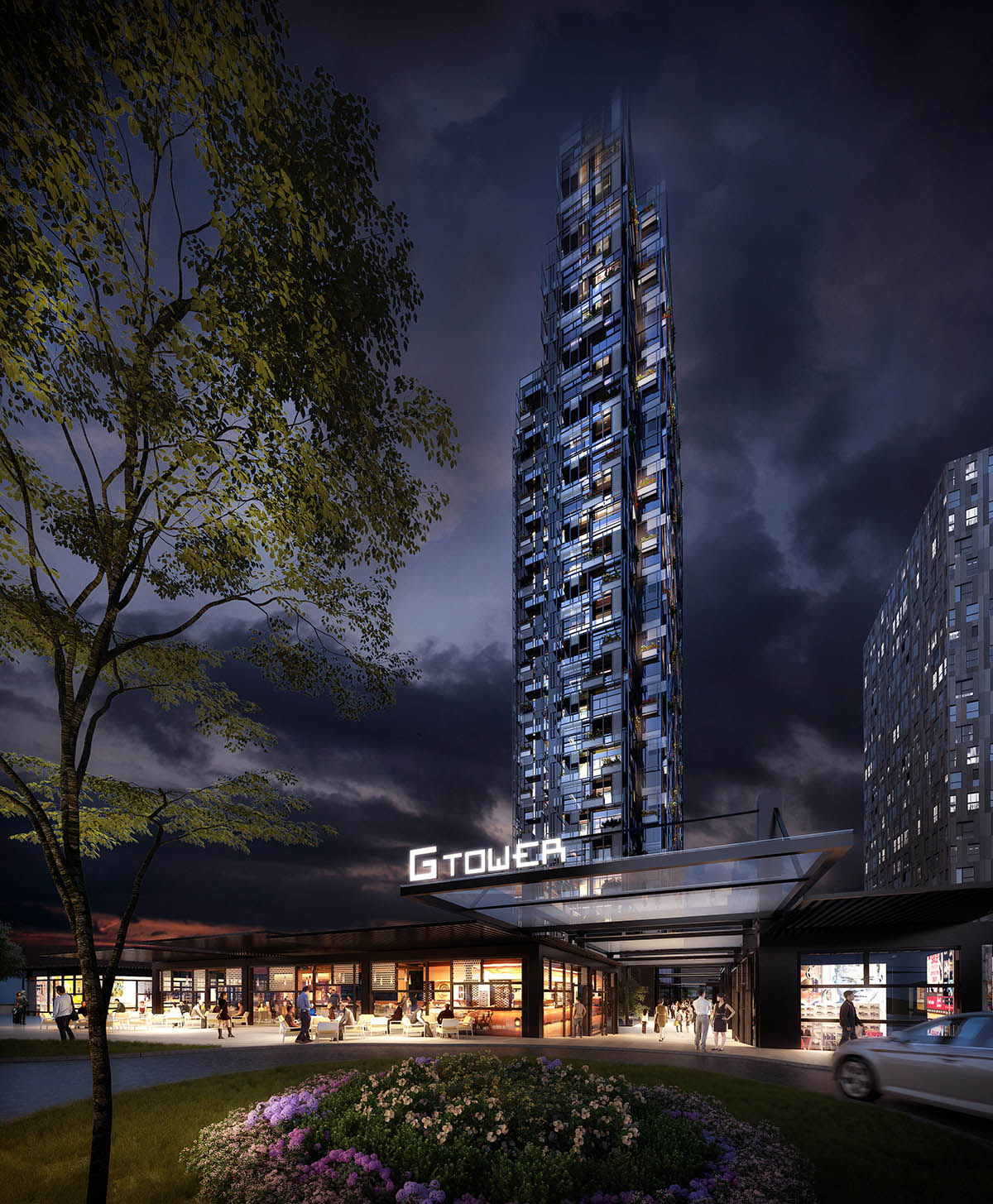
The firm aims to create a complete living space connected with nature and society while enjoying high-rise views of Istanbul.
G-Tower's ground floor is not a single building but a mini village including shops, spaces, squares, alleys, restaurants and gardens. The wide spread implementation of ‘podium’-like bases that create introverted spaces is consciously challenged and the design provides a different approach with open access and human scale volumes.
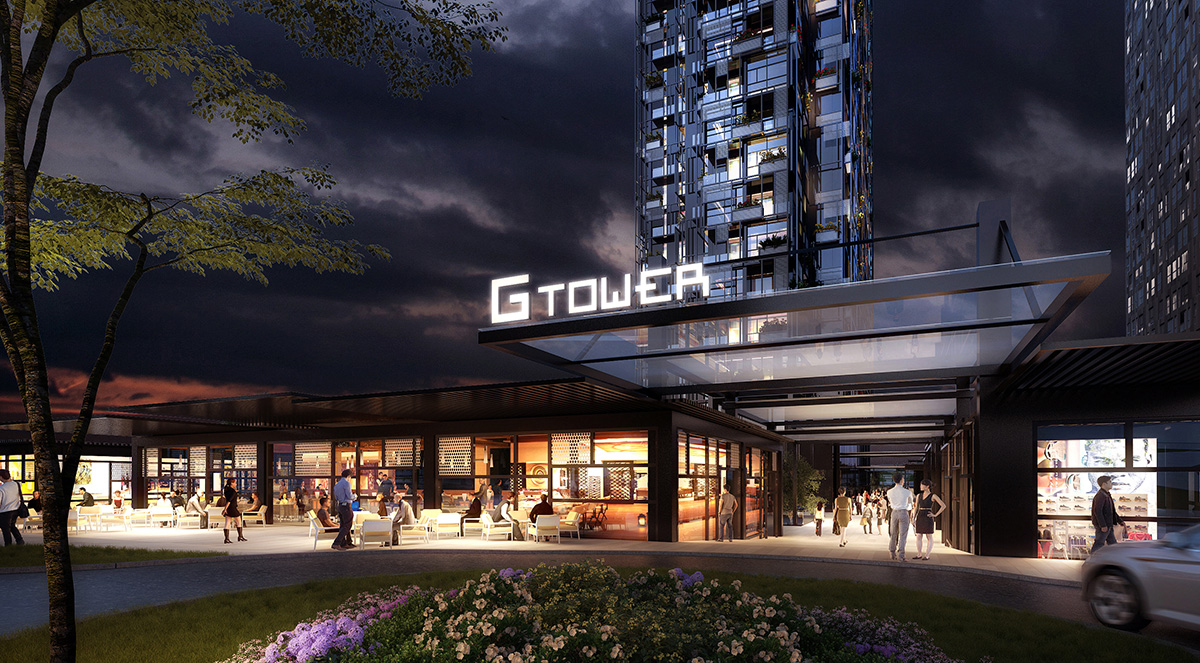
''As one moves to the higher levels a series of common spaces appear on the green rooftops creating a 'clubhouse' complete with outdoor swimming pool,'' says RMJM.
Units provide the user with a fully useful living room, a large bedroom, storage space, kitchen and a balcony. The organization of the space and the layering of areas and green elements provide a series of buffer zones to enhance privacy and connection with nature and the outdoor.

G-Tower is a project that tries to change the mentality of the average Turkish developer and prove that commercial success can be achieved through values that align with the human scale, nature and high quality spaces.
Fusing functions and applying human scale values in all the elements of the complex is reflected throughout. Small retail volumes which form the 'village' with arbitrary heights on the ground floor help the visitor feel comfortable although standing under the 105m of the tower.
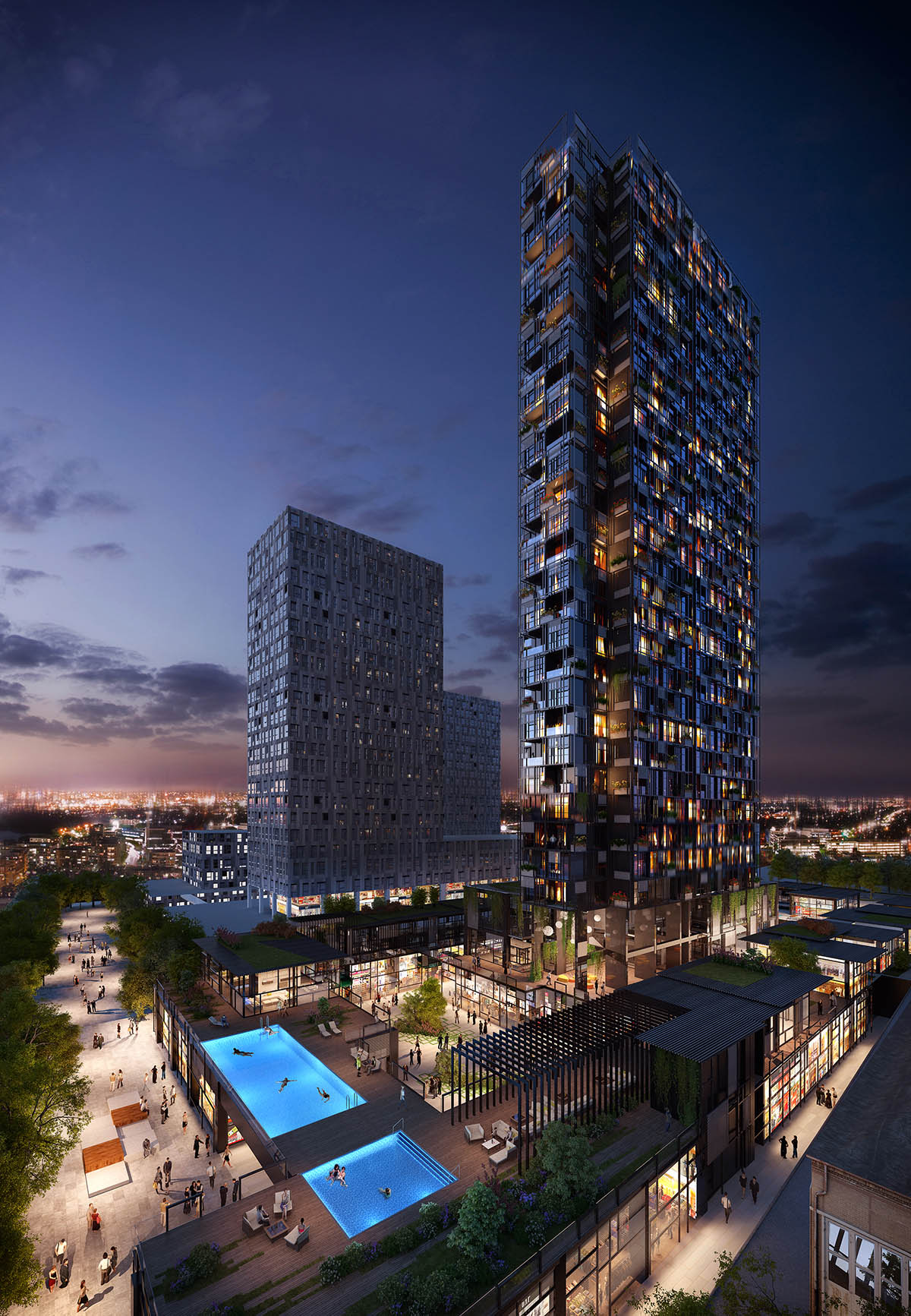
This is further enriched by gardens, squares and water features. The rooftops of the ''village'' provide the 5th elevation of the project and a great new space to sculpt.
Traditionally in Turkey they always provided semi-private areas used as a communal 'clubhouse'. The firm recreates this environment with spaces to eat, play, swim and rest.

The tower is designed as a combination of two orthogonal volumes connecting through a circulation core. This geometry allows 9 corner flats while at the same time achieving maximum space efficiency and minimizing circulation space. The plans of the units are mirrored starting a differentiation technique which is completed with the 2nd skin of metal frames that is added for sun and sound protection but also reflects the design of the two existing grey towers.
This second skin façade creates a subtle transition between the interior of the unit, the balcony which overlooks the view over the exterior planting and the façade, and the uninterrupted views of the city.
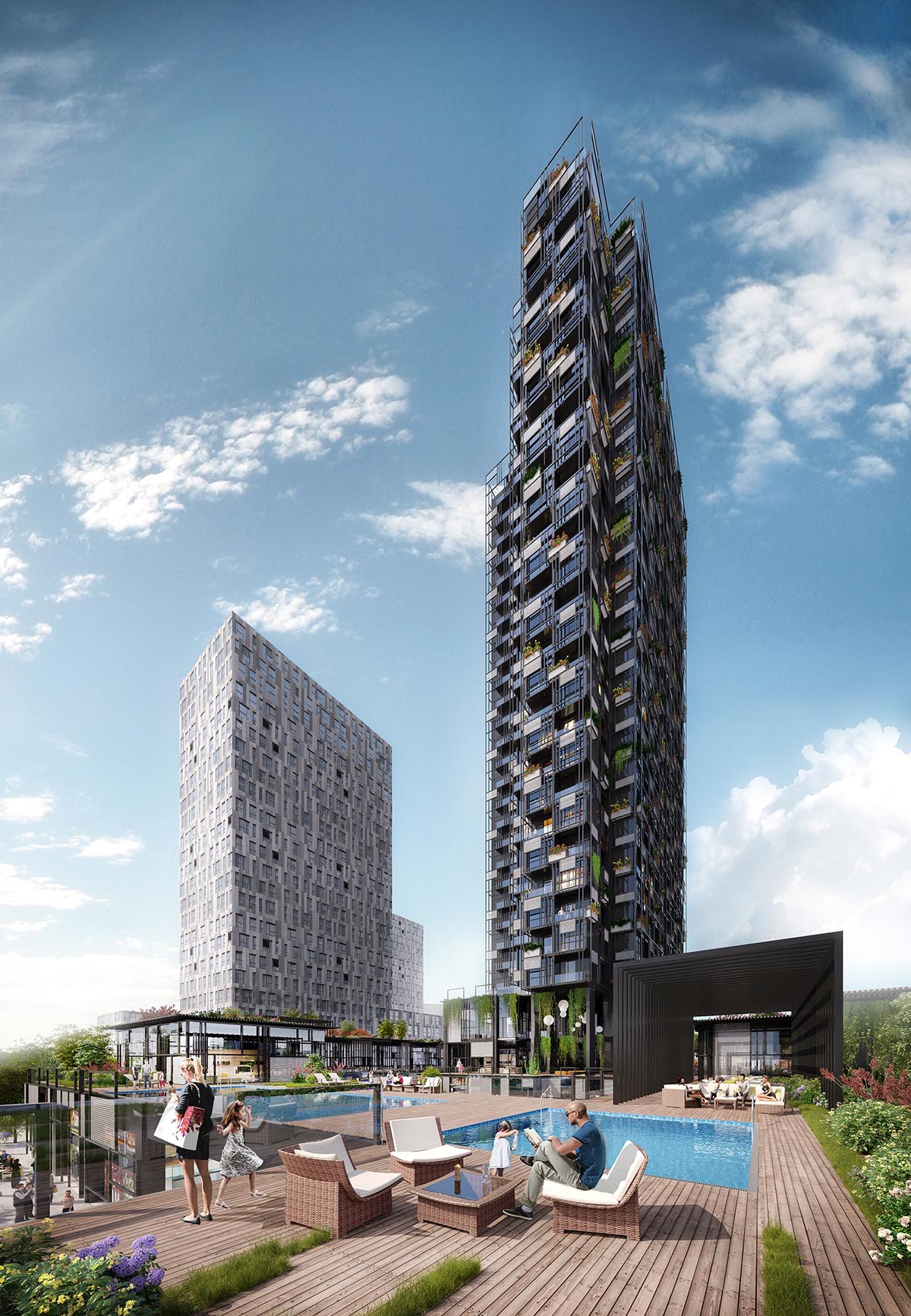
The framing and fracturing logic is followed through everywhere up to the interior design elements of the project. Black as a color allows all the different materials used to fit together and behaves as a canvas to the green of the sky gardens.
The design of G-Tower addresses to a high level of environmental responsibility. Direct relationships between people and nature found in low-rise developments are reintroduced through the use of protected balconies and planters on the façade.
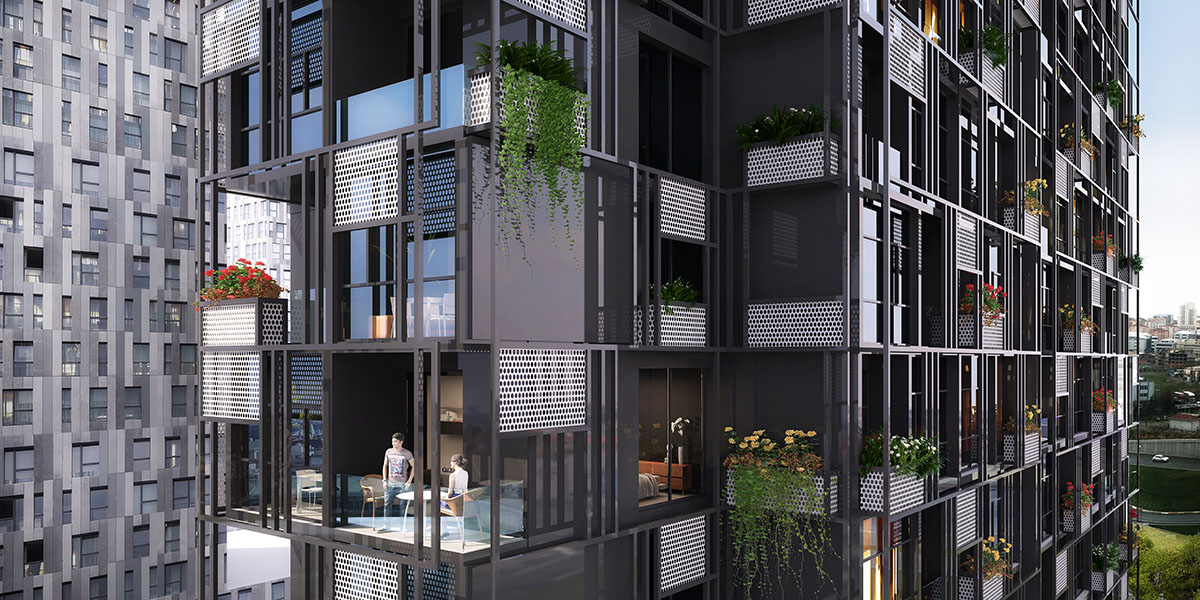
A balance is being created by reducing solar gain generated by direct sunlight yet allowing enough daylight into the heart of the units. Besides the heat load dissipated this creates an intermediate environment for residents to experience.
This allows an aesthetically varied facade with large window areas whilst meeting strict energy requisites.
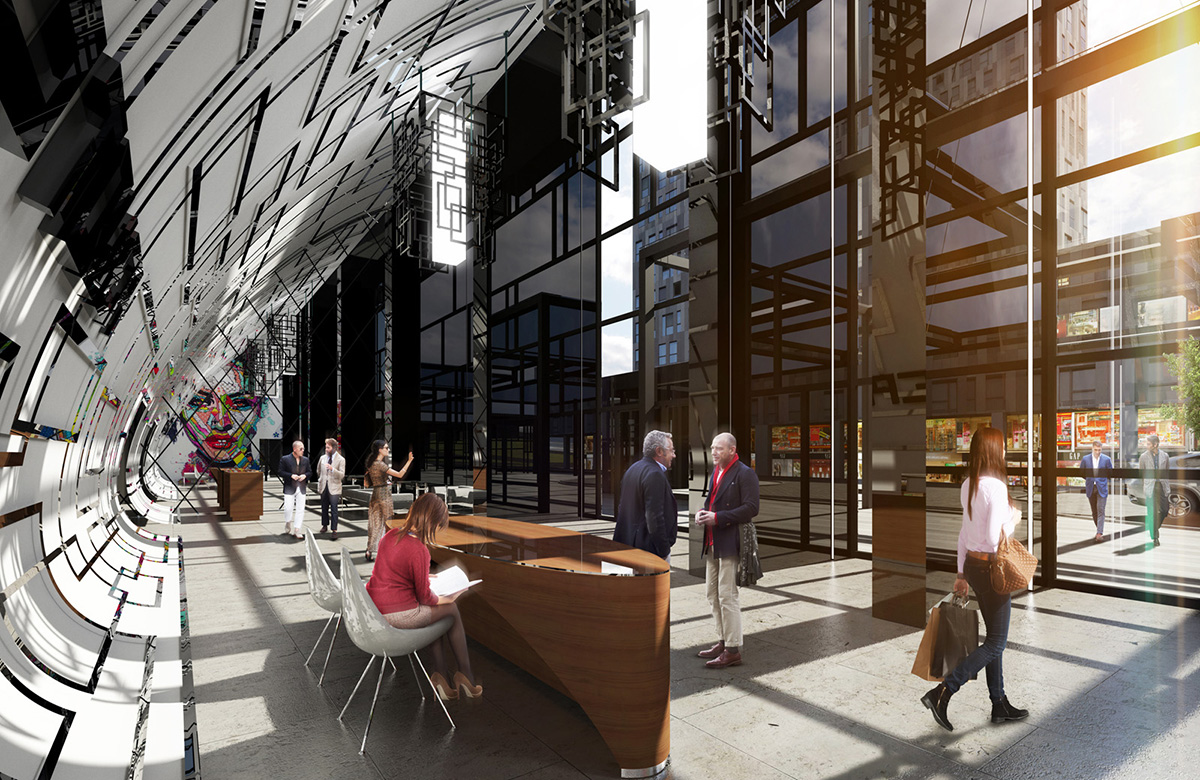
Lobby view with rounded metal backdrop
The cost of a highly insulated building envelope is paid back in time through reducing energy consumption over the lifespan of the building. Photovoltaic panels are strategically placed on the façade, which offset the energy consumption of public spaces with regards to internal and external lighting.
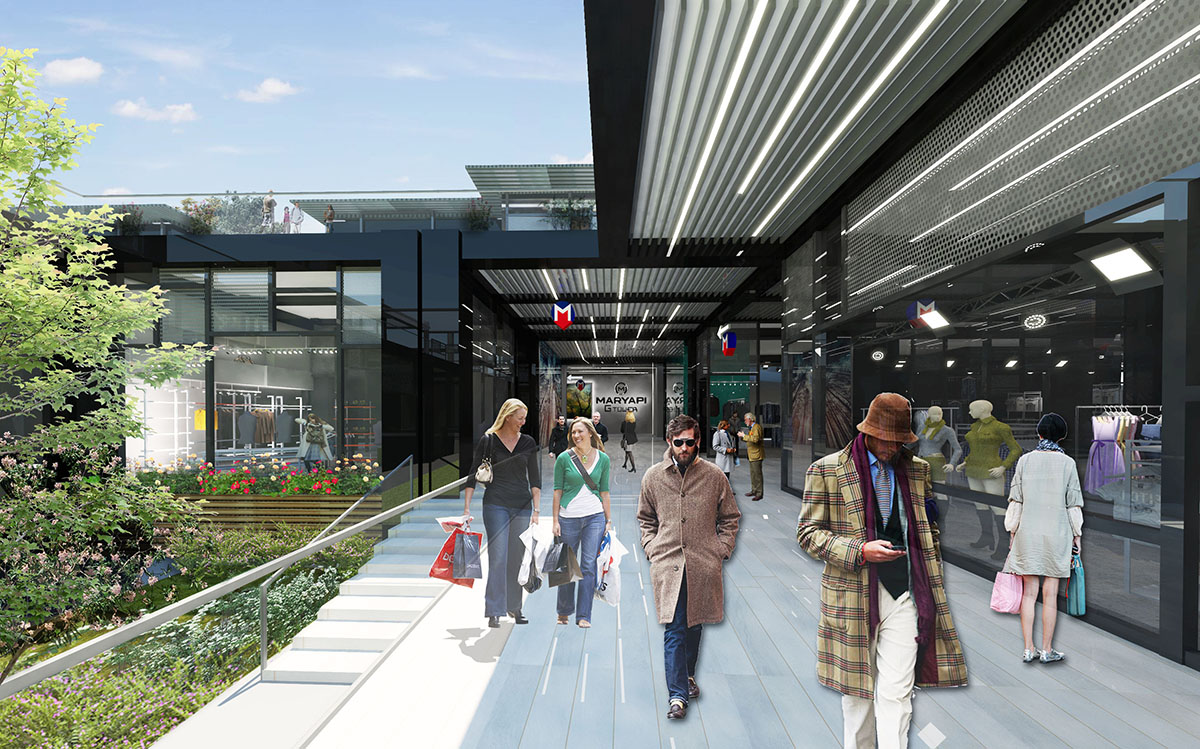
Looking to Metro access
Roof gardens on the ground and lower levels create an additional layer of insulation and together with rainwater collection help manage run-off during peak times of rainfall.
Green recreation spaces on the basement and ground levels provide a refreshing environment through shade and wind cooling, while pergolas help mitigate solar heat. These measures create an urban oasis in the lower levels of the development.
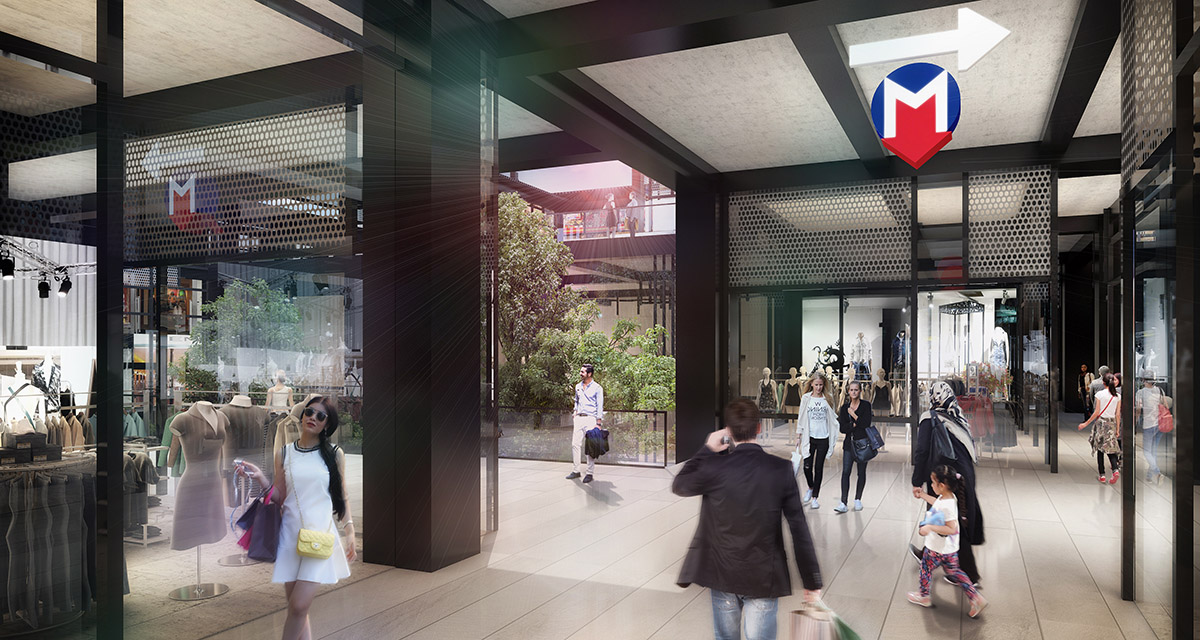
Metro access-2
The direct connection of the site with the metro station encourages residents and visitors to reduce carbon emissions by using public transport instead of their vehicles. An integrated approach with regards to sustainable design ensures a long-term socially, environmentally and financially rewarding project.
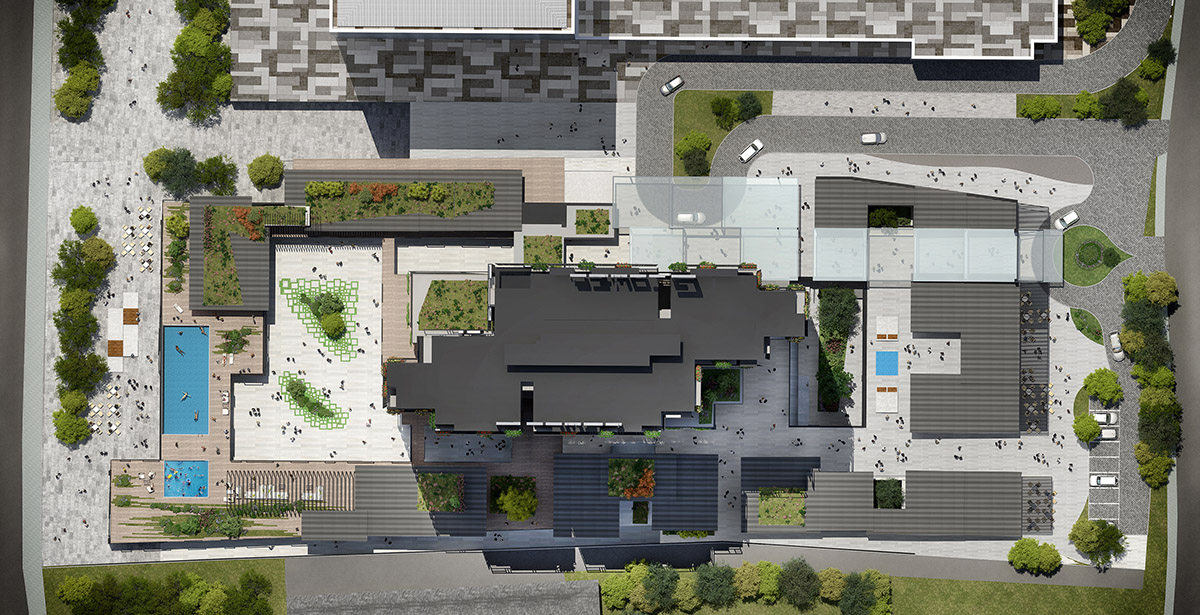
Plan view
The project is now under construction. The completion date of the building has not been announced yet.
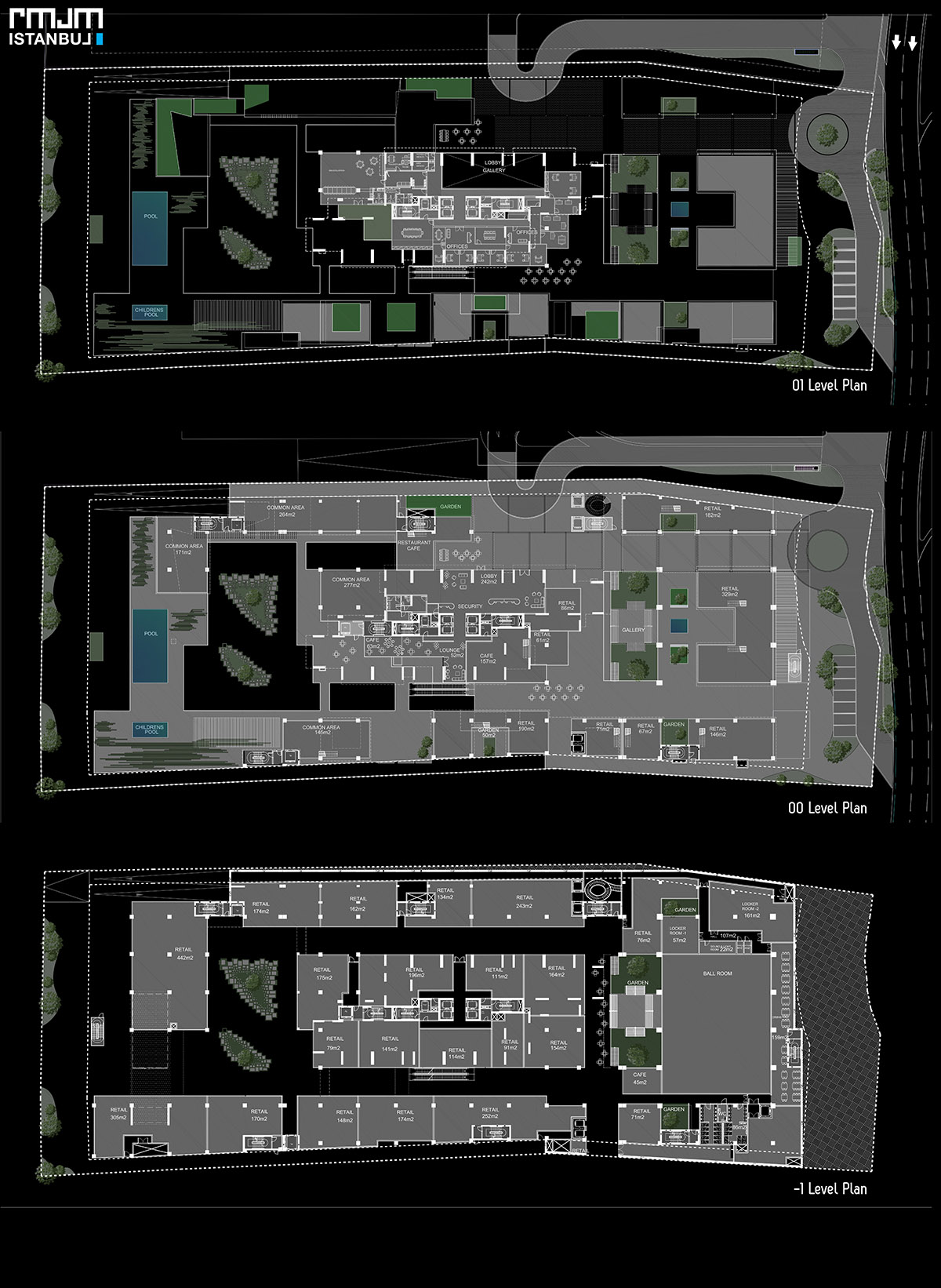
Basement, ground and 1st level plans

Typical tower plan
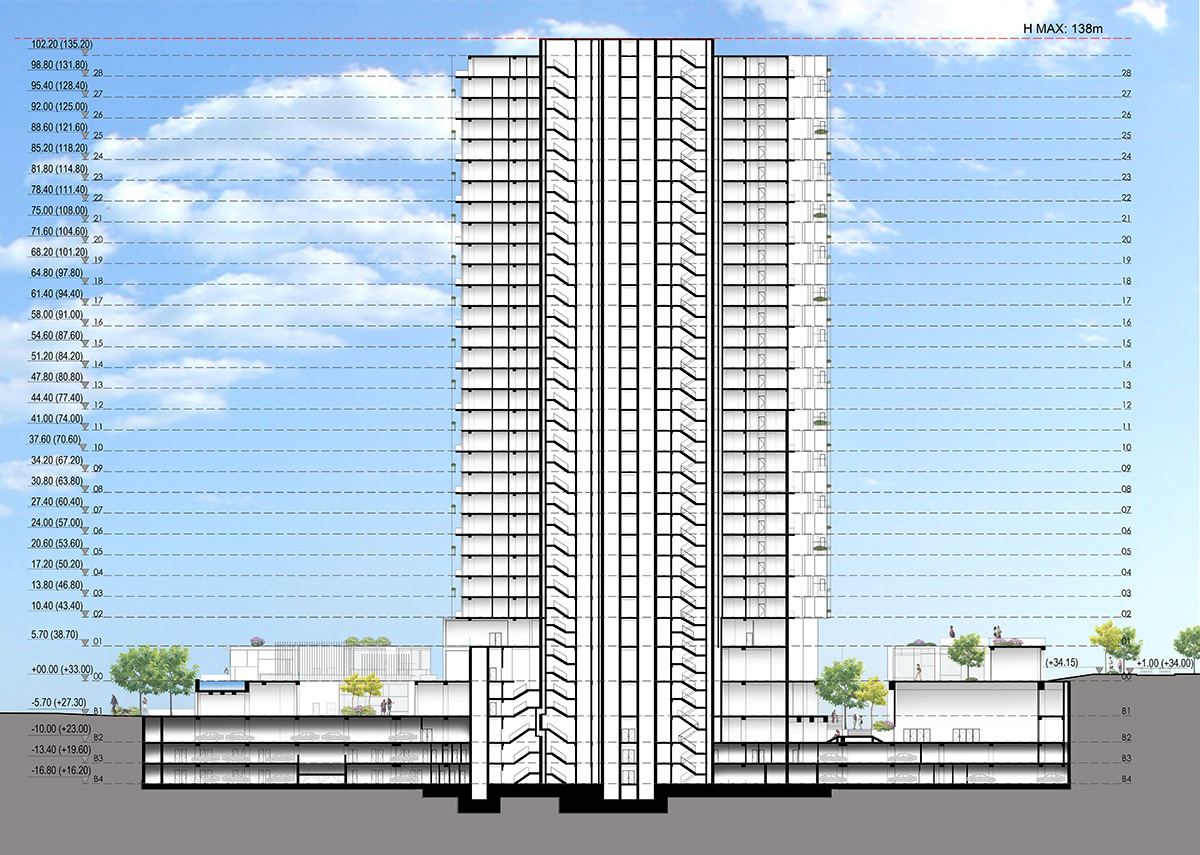
Section
Project facts
Project name G-TOWER
Architect name RMJM Istanbul
City, country Istanbul, Turkey
Project status: Under Construction
Number of storeys: G + 28
Number of basements: 4
Building height: 105
Gross floor area: 70,000 m2
All images courtesy of RMJM
> via RMJM
