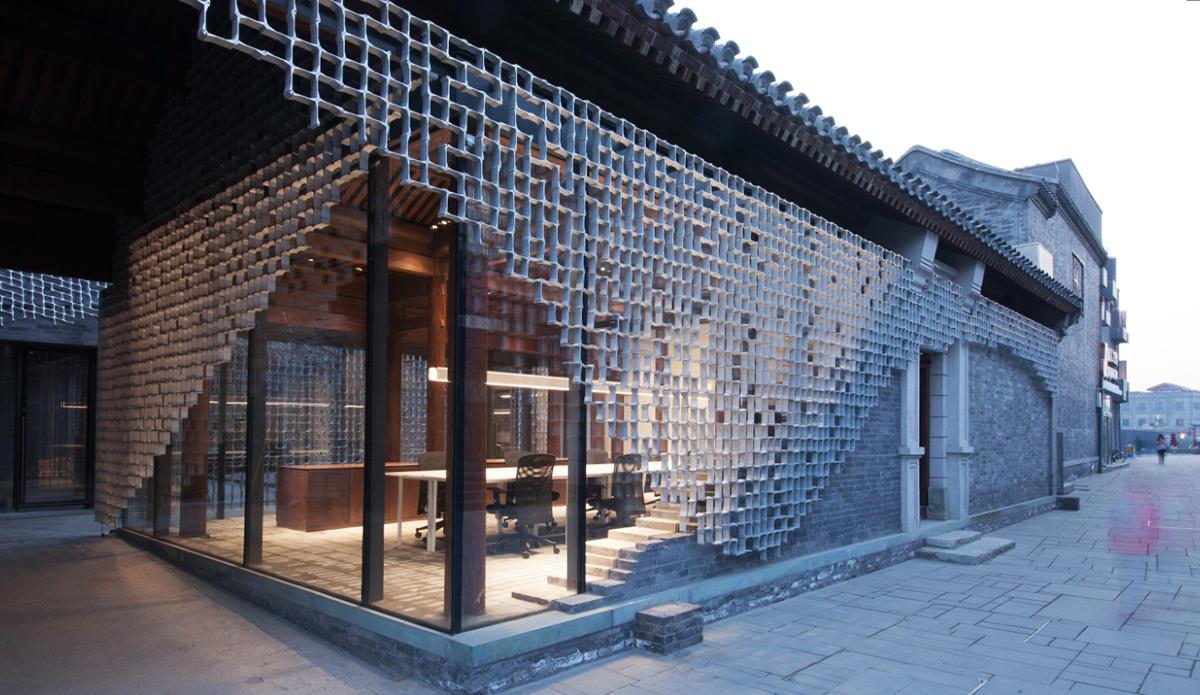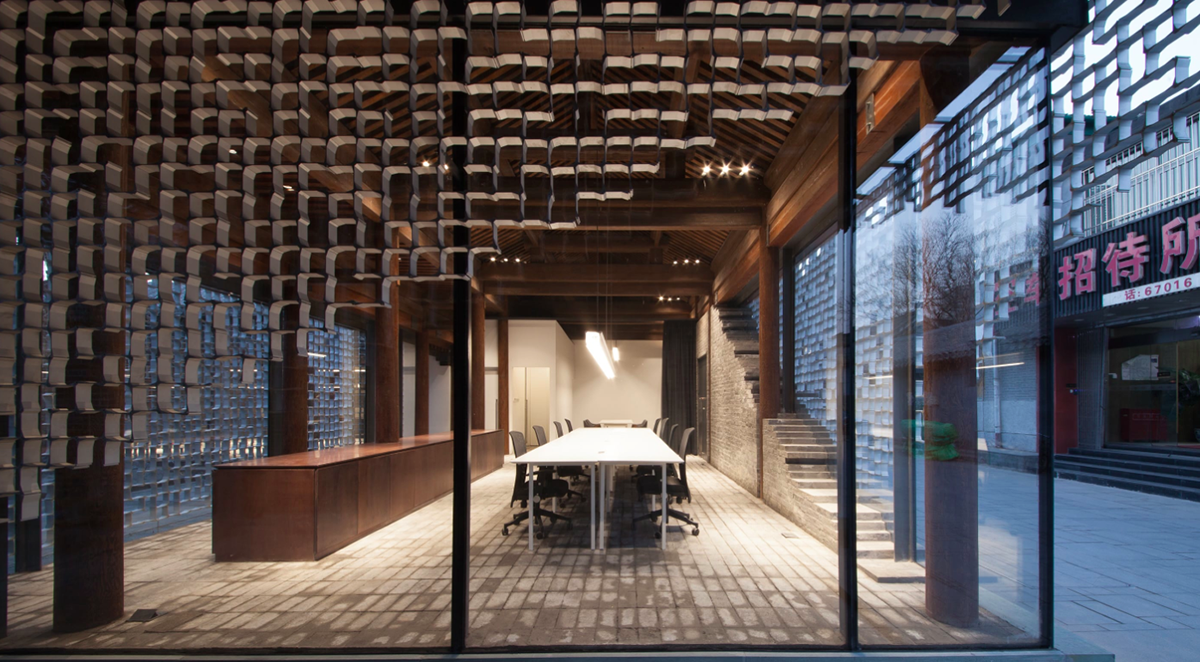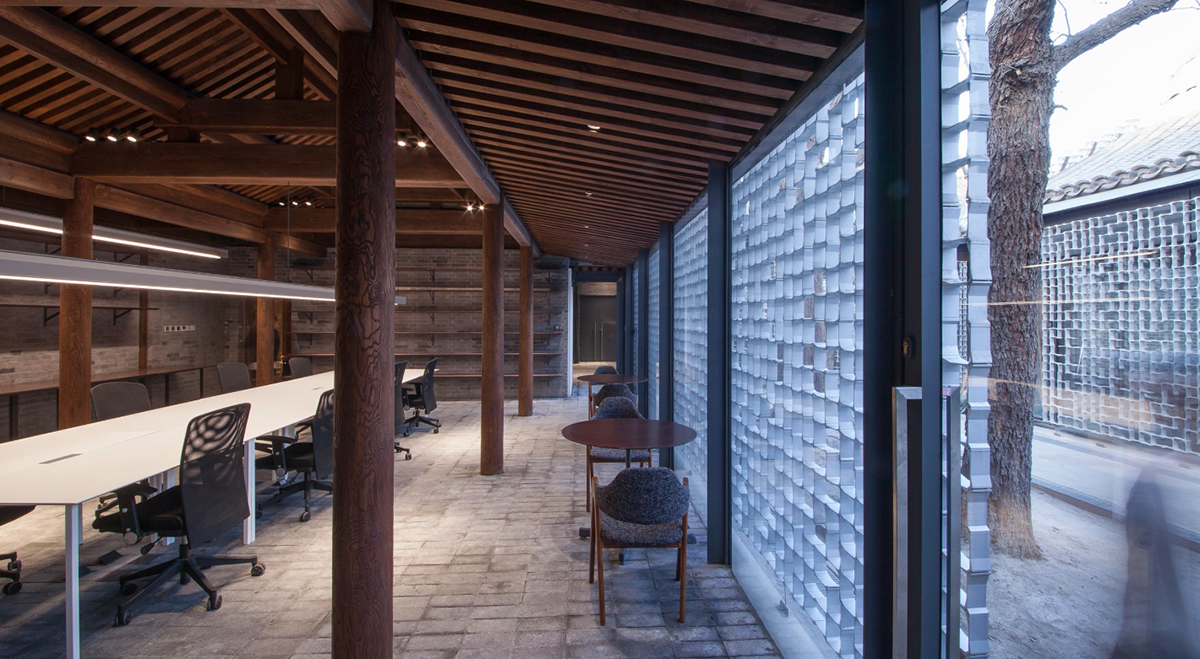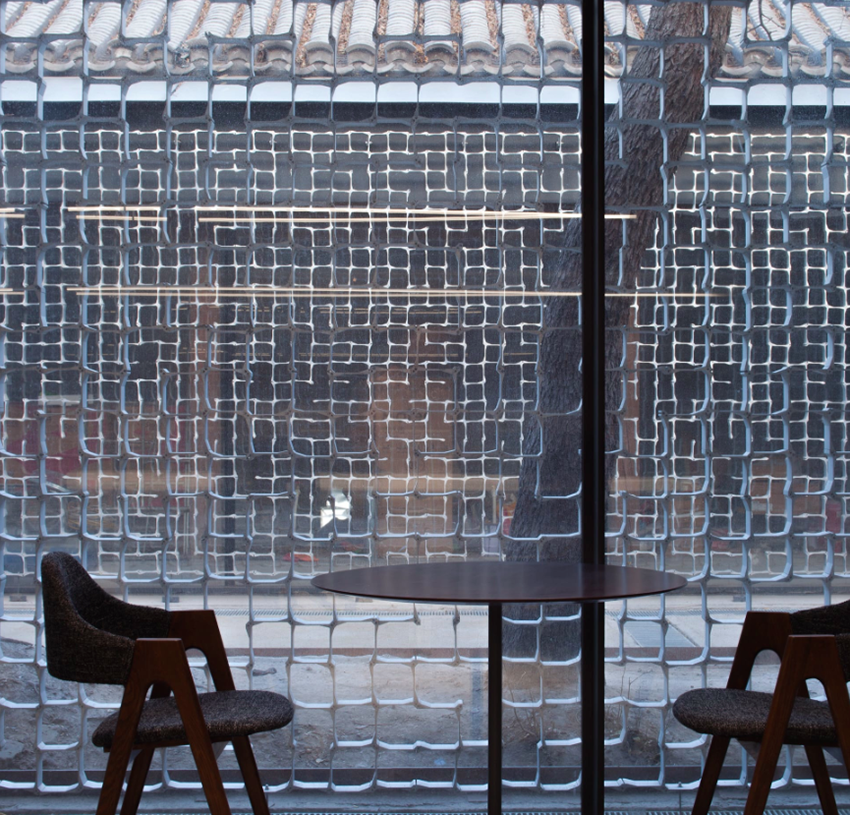Submitted by WA Contents
Kengo Kuma converts old Chinese building into an office and cafe’s place
China Architecture News - Feb 22, 2017 - 13:25 29155 views

Japanese architect Kengo Kuma's studio Kengo Kuma & Associates has converted old Chinese traditional building into an office and cafe’s place with extruded aluminium screen.
Named Beijing Qianmen, the site is located in a walking distance of 5 minutes from Beijing’s landmarks, close to Tian’anmen Square and Chang’an Avenue.

Kuma's studio renovated the building by adding mixed programs in this historic area called Qianmen East. It used to be a district in which classical Qing/Ming-styled courtyard houses concentrated. However, with the explosive growth of population in big cities, these houses began to be occupied by people who were strangers to each other.
The historical Siheyuan (courtyard houses) became like a slums, and was even called Da-zayuan (messy dwellings).

The entire place opened to the local community with offices, houses, shops, hotels and restaurants. In the wooden structure, each column and beam was carefully dismantled, repaired, and re-assembled by local carpenters.
The studio designed the exterior as a combination of brick wall and glass curtain wall with extruded aluminum screen. Thus, Kuma's version of Siheyuan came to open up to the street, bringing in free atmosphere and well-controlled transparency.

The parts that consist the aluminum extrusion are in simple 2 types. By assembling them as one might do for jigsaw-puzzle, the studio formed an organic pattern that respect the design called ''Huagechuang'' (Chinese lattice pattern, often applied to windows and doors in traditional buildings).

''Gone are the days when Beijing was made of time-honored Hutong and Siheyuan – most of them were replaced with modern high-rise buildings. What we have done in this project is a revival and proposal of new low-rise housings for various programs, which could meet the demand of today’s urban environment,'' said Kengo Kuma & Associates.
Kengo Kuma & Associates’ Beijing office resides in the same place, too.
Kengo Kuma is among our potential runners for the 2017 Pritzker Prize, you can vote for Kengo Kuma in our poll.
Project facts
Architect: Kengo Kuma & Associates
Location: Beijing, China
Completion date: 2016.11
Functions: Café, Office
Size: Office 197m2, Cafe 196m2
All images © Maxim Hu, courtesy of Beijing Center For The Arts
> via Kengo Kuma & Associates
