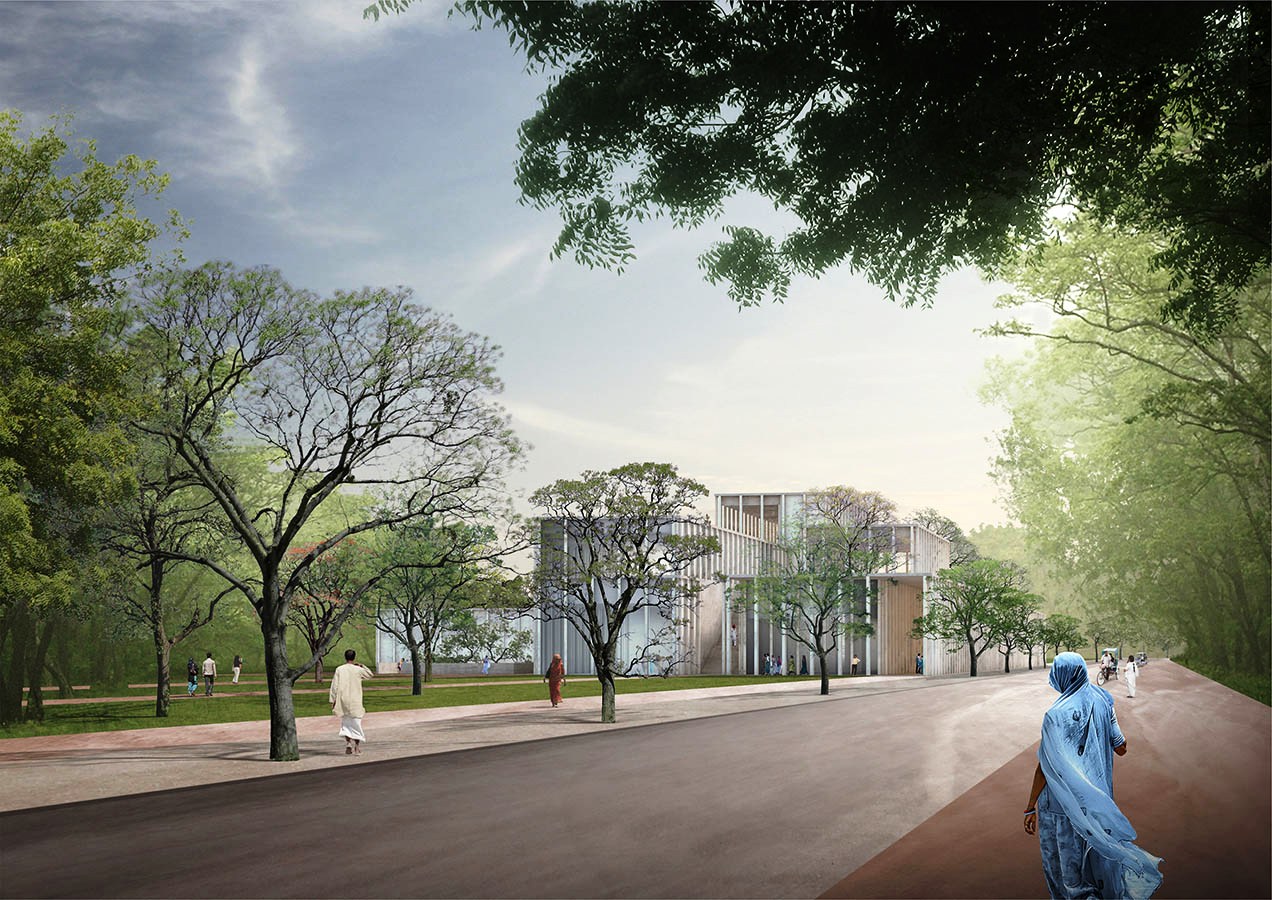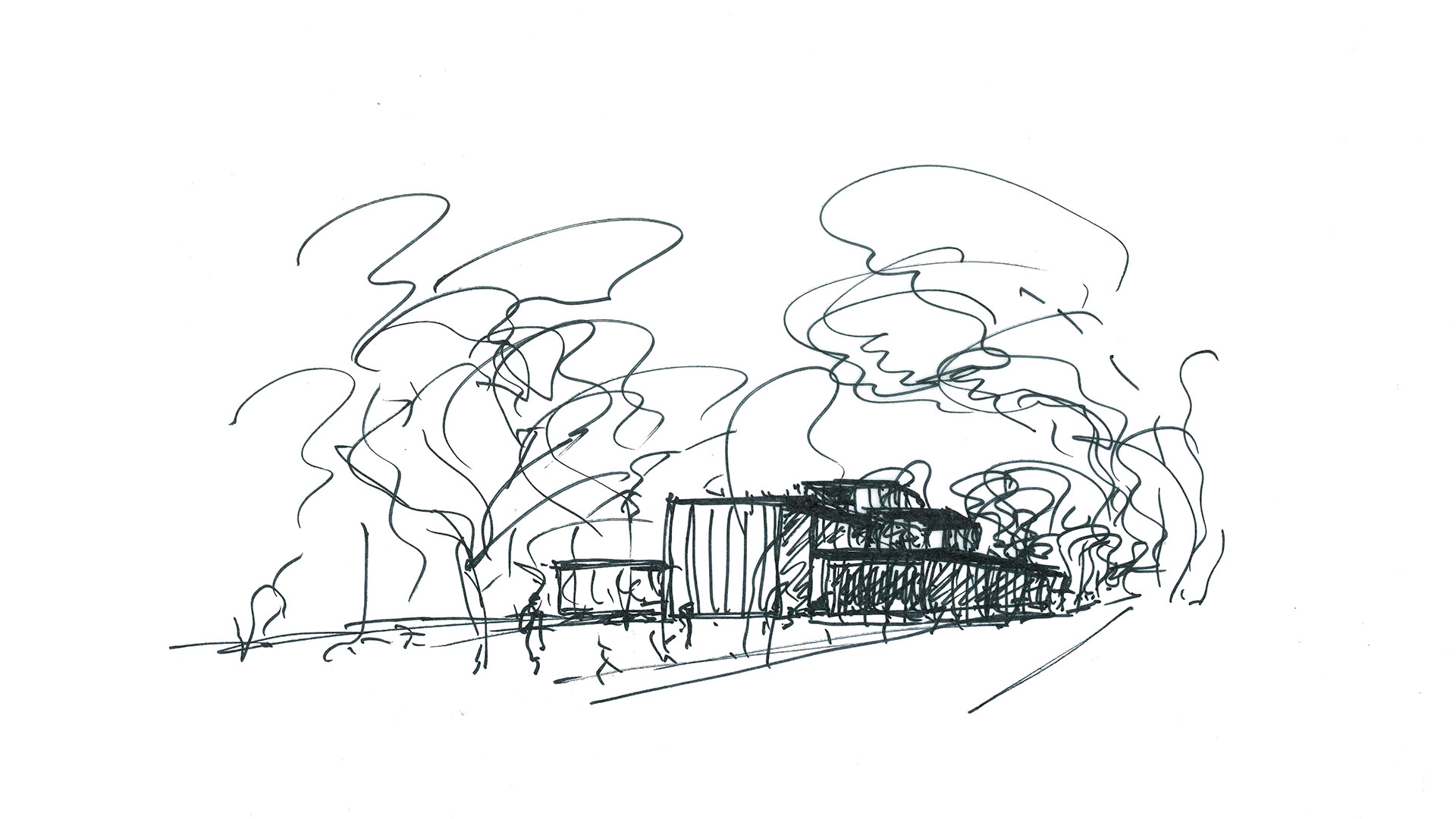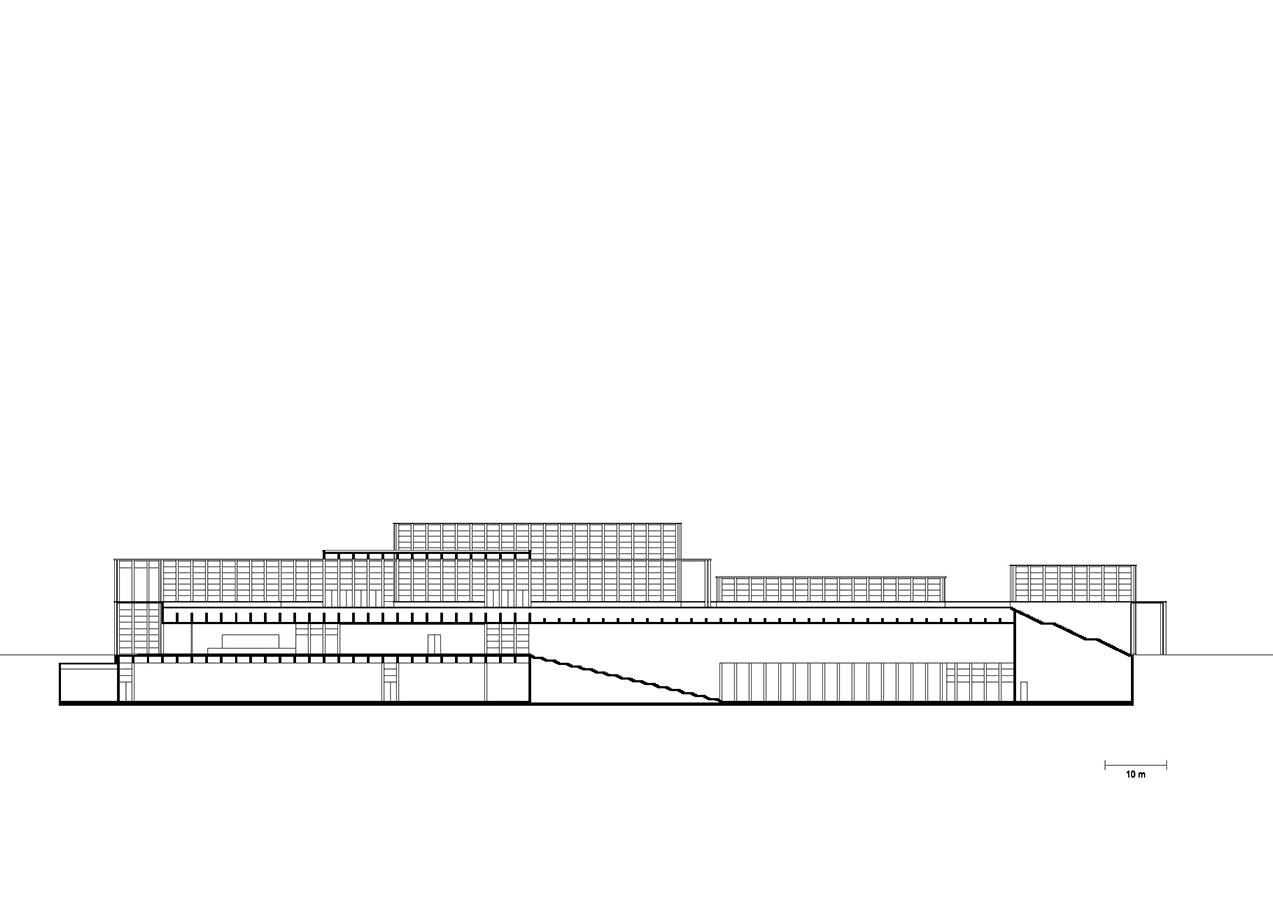Submitted by Sarbjit Bahga
Construction Begins On Mughal Museum Near Taj Mahal, Designed By David Chipperfield Architects
India Architecture News - Feb 22, 2017 - 13:36 24998 views

A Mughal Museum near Taj Mahal, Agra, designed by David Chipperfield Architects and Studio Archohm will be realized soon. The construction work of this prestigious project is in full swings. The museum is being built on a plot of 25,000 square metres (2.5 hectares) located 1.3 km away from the eastern gate of Taj Mahal - a UNESCO World Heritage site in Agra. Conceived by the Uttar Pradesh government, the project is expected to complete by the end of 2017 at a cost Rs 140 Crores (21 million US dollars).
The museum with a built-up area of 20,000 square metres, will showcase the history and culture of the Mughals who ruled over northern India for over three centuries. It will accommodate about 5200 square metres of permanent and temporary exhibition space, an auditorium, a resource centre and stores. The exhibits are expected to include Mughal-era artifacts, weaponry, armour, costumes and currency.

The project is a part of a larger master plan prepared by the architectural firm Studio Archohm - the Indian collaborators of David Chipperfield Architects. The other components of the plan include the Taj Orientation Centre, the Agra Heritage Centre and a Street Cafeteria. These facilities have been conceived by the government to facilitate and educate seven to eight million tourists who visit the Taj Mahal annually.
With reference to traditional Mughal architecture, the museum adopts principles such as rationality, order and repetition, and reinterprets these in a modern architectural language. Colonnades, composed of slim pillars placed at close intervals, frame the building and interweave interior and exterior space. In addition, a further series of engaged columns imbue the facade with a strong rhythm. Generous external staircases lead to a public roof terrace with an open pavilion where a café and tree-shaded areas provide an inviting environment with views towards the Taj Mahal.

The ground floor of the museum houses temporary exhibitions, an auditorium and a shop. It also facilitates communication with the city, and contributes to the liveliness of the place. A sequence of differently proportioned spaces in the lower floor level accommodates the permanent collection and is characterized by varying atmospheric lighting conditions.
The chosen materials underline the tactile presence of the rational and repetitive architecture. The opaque facade of the museum is made of marble while the exhibition spaces are characterized by stone and fair-faced concrete. Translucent materials such as glass ceramic allow for a wide range of daylight uses within the museum’s interior.




All images courtesy David Chipperfield Architects
> via The Hindu
