Submitted by WA Contents
A louver-clad living unit placed atop recessed box in Lebanese house by Nabil Gholam Architects
Lebanon Architecture News - Feb 21, 2017 - 13:51 21155 views
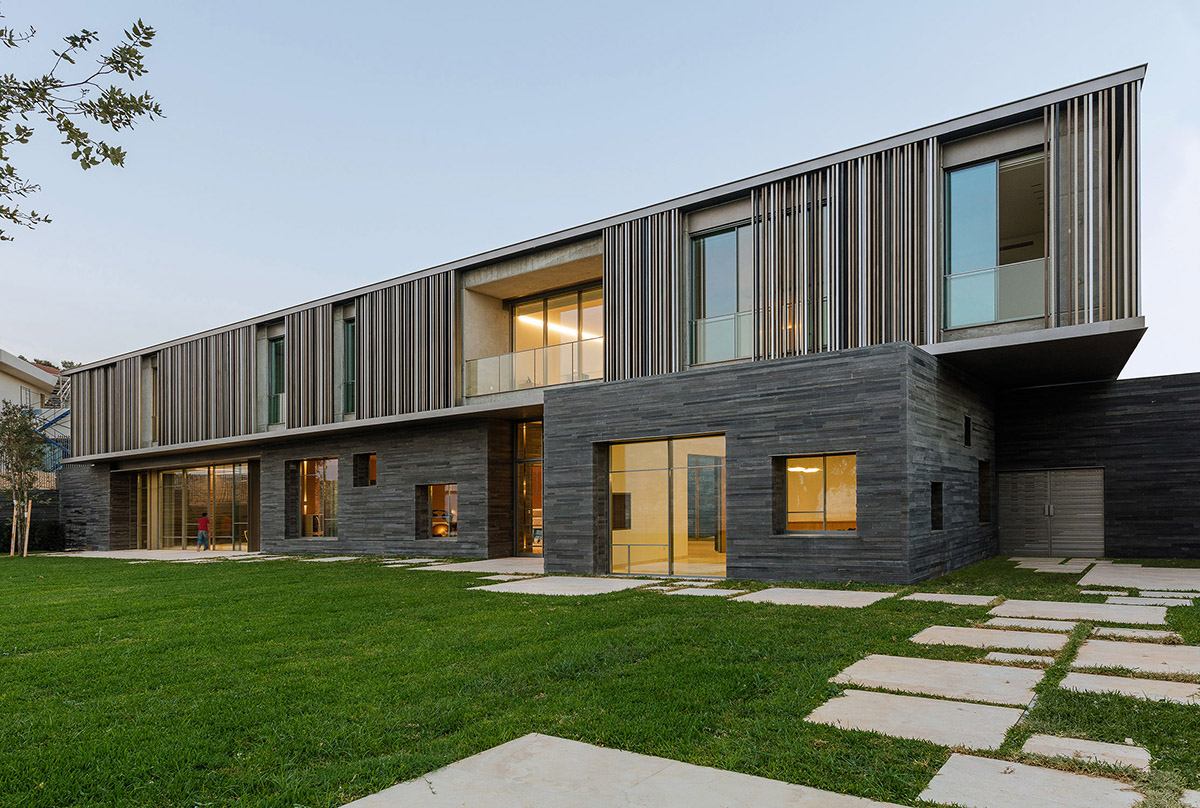
This dramatic Lebanese private residence by nabil gholam architects presents variations of materiality of architecture to unfold ''a processional transition from the busy outer world to the serenity of the main garden'' with its views of the mountains beyond.
Named Ay House, located in Yarze, Lebanon, the louver-clad living unit is placed atop recessed horizontal box covered by basalt -which differentiate units from each other.
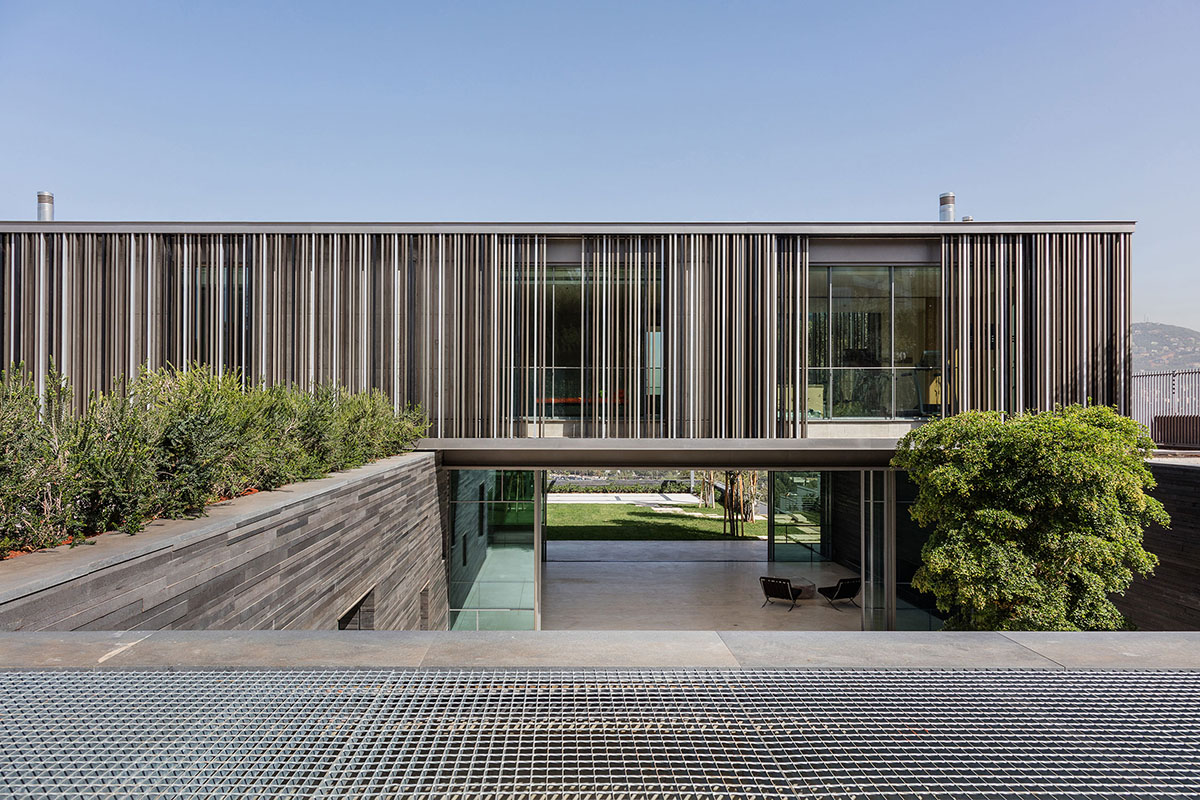
A 2-story building, encompassing 2,500 square-metre area with basement floor, was designed to overcome family needs and contains a series of bedrooms, bathrooms and family spaces that cantilever over the level below.
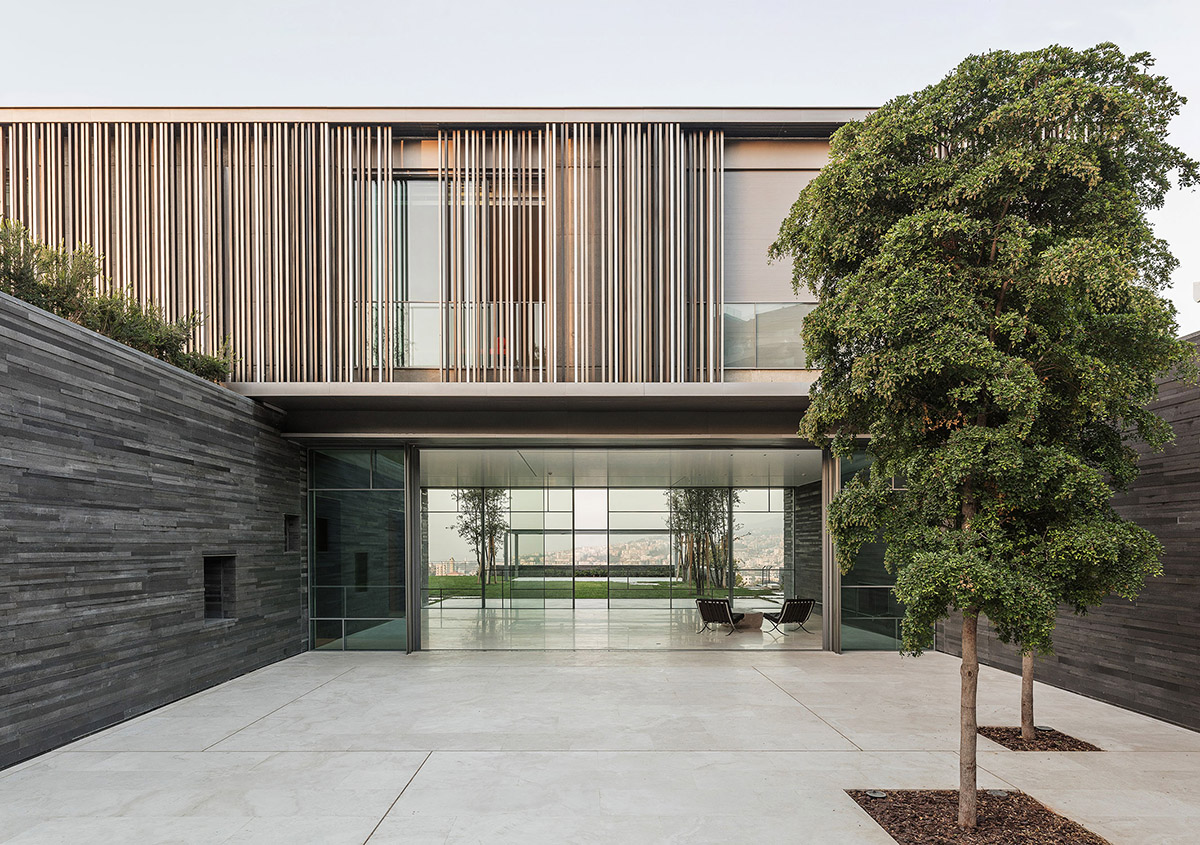
Due to the proximity of a road and to maximize the garden and several nearby structures, the cladding not only functions as a sunscreen but also shields the family areas, without depriving them of the view.
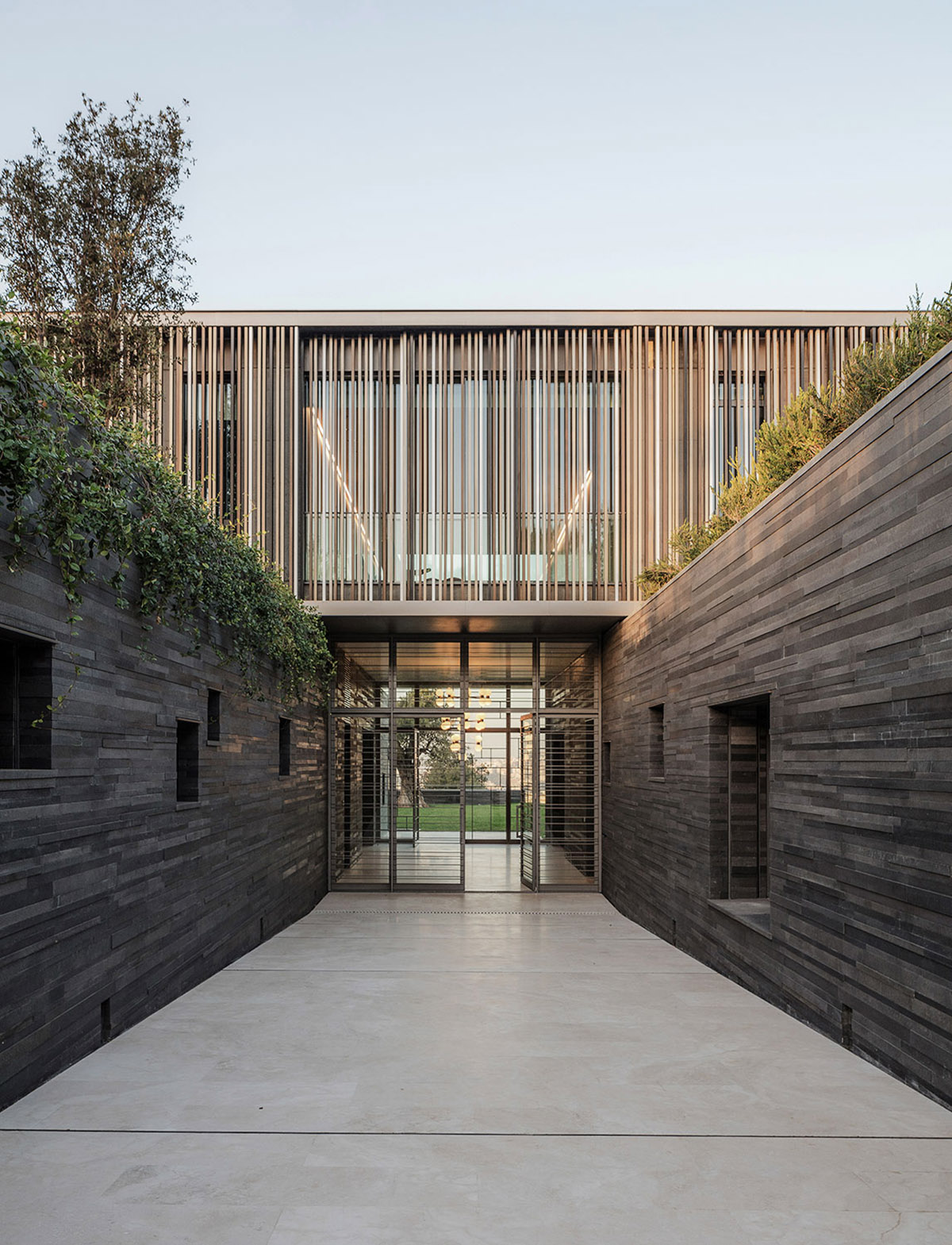
The initial point of entry downstairs is accessed via a gently sloping walkway from the main entrance above, which opens onto a succession of high-ceilinged formal spaces organized around a broad courtyard garden.
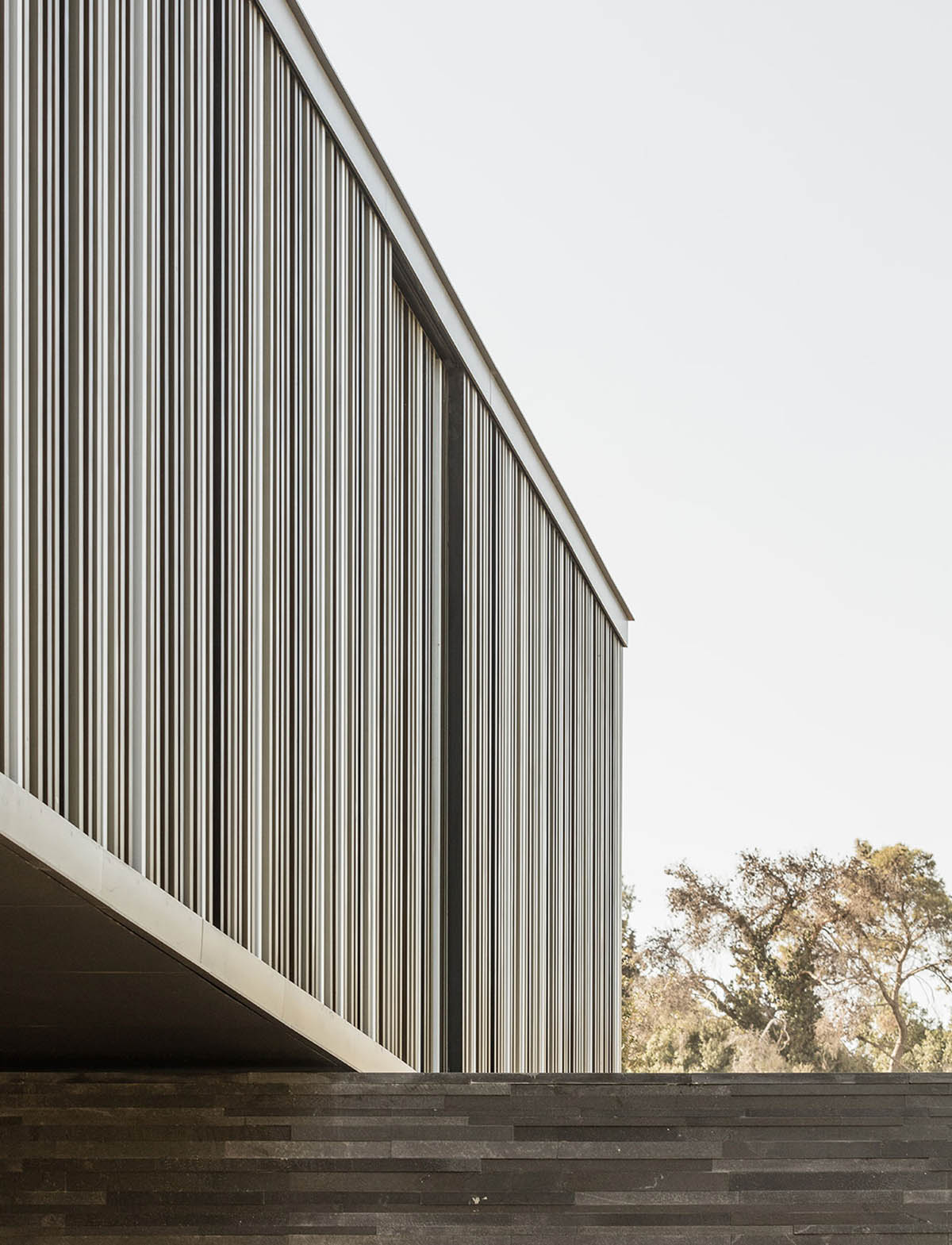
Expansive sliding windows give directly onto the patio area and when opened on both sides of the main living room, facilitate an indoor/outdoor lifestyle. It is down here that family life takes place.
An open layout creates an easy flow but also discreetly funnels guests past the access to the upper level, maintaining the privacy of the family-only areas.
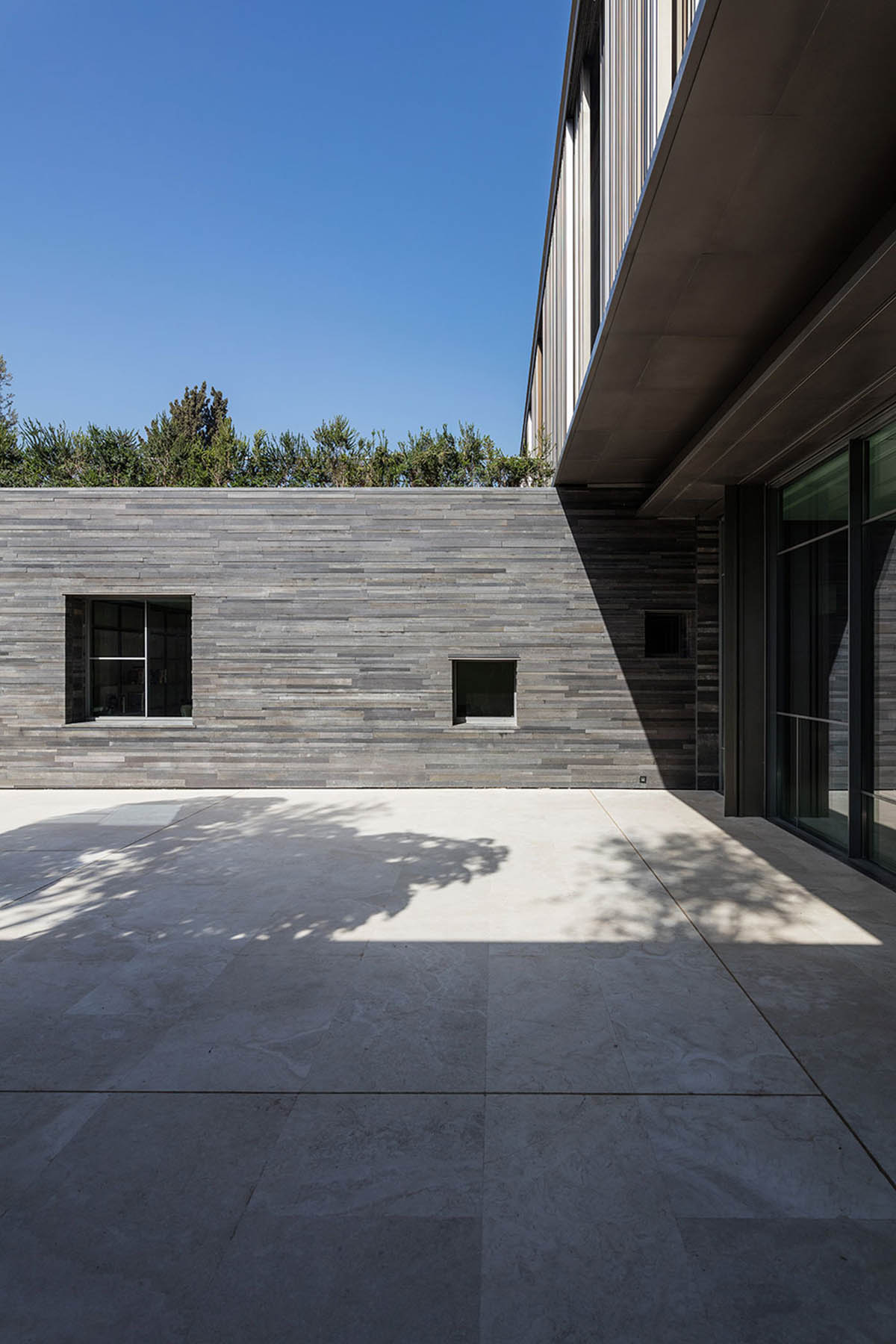
By occupying the terraced walls of the ground floor with the louvered box set on top of them, the house paradoxically reads as a long single platonic floor volume, shielded by the tall trees around it.
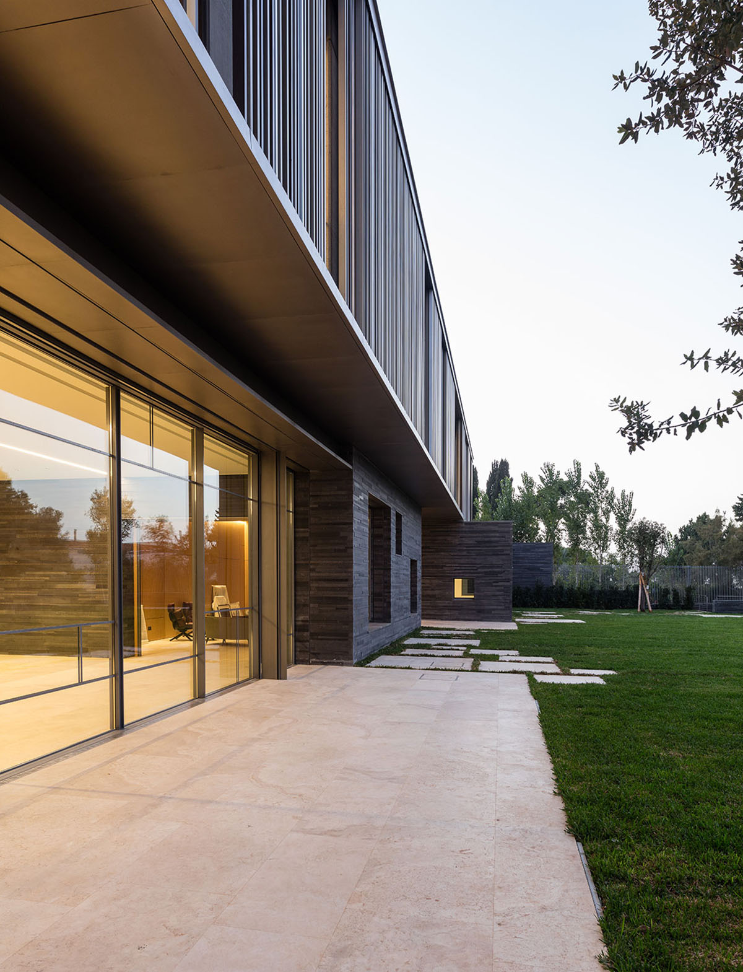
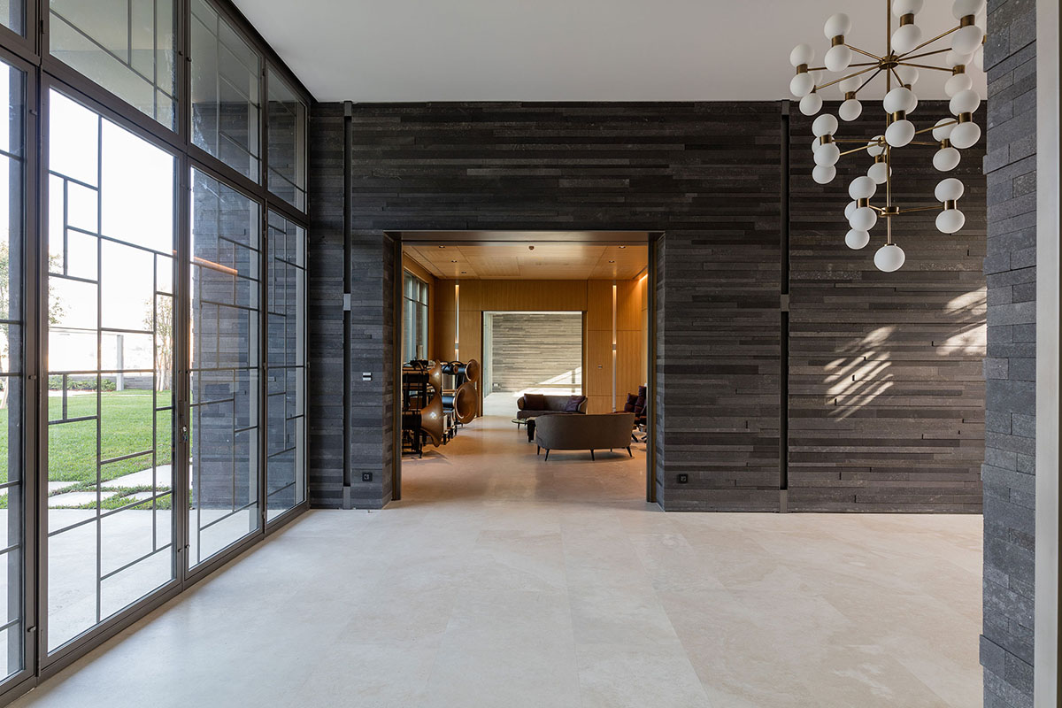
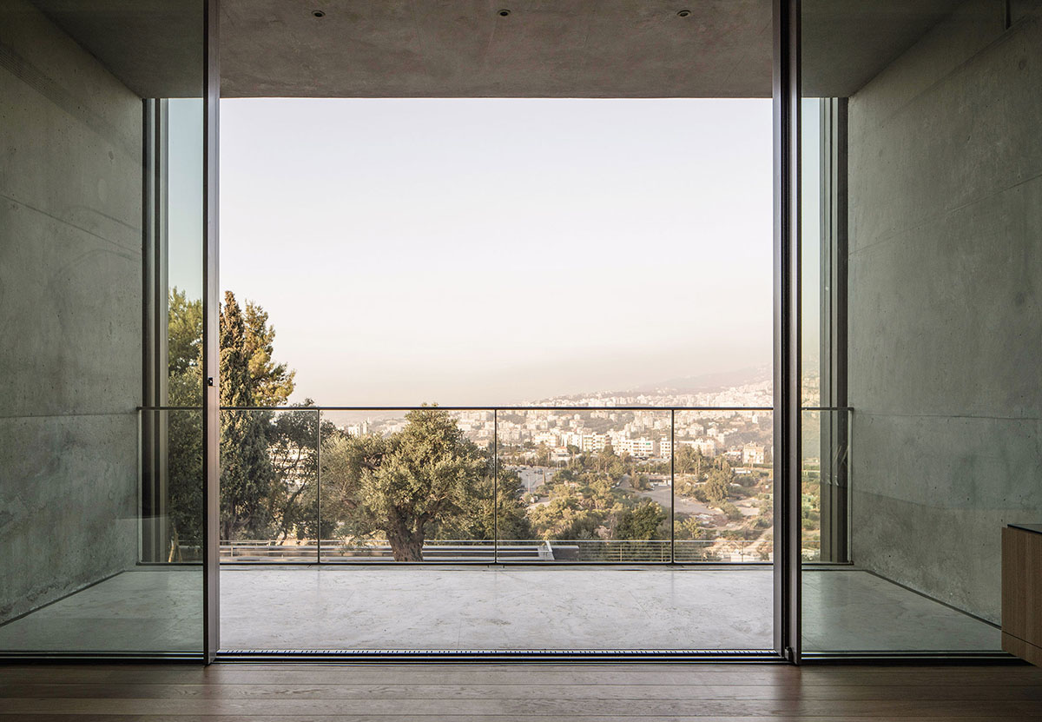
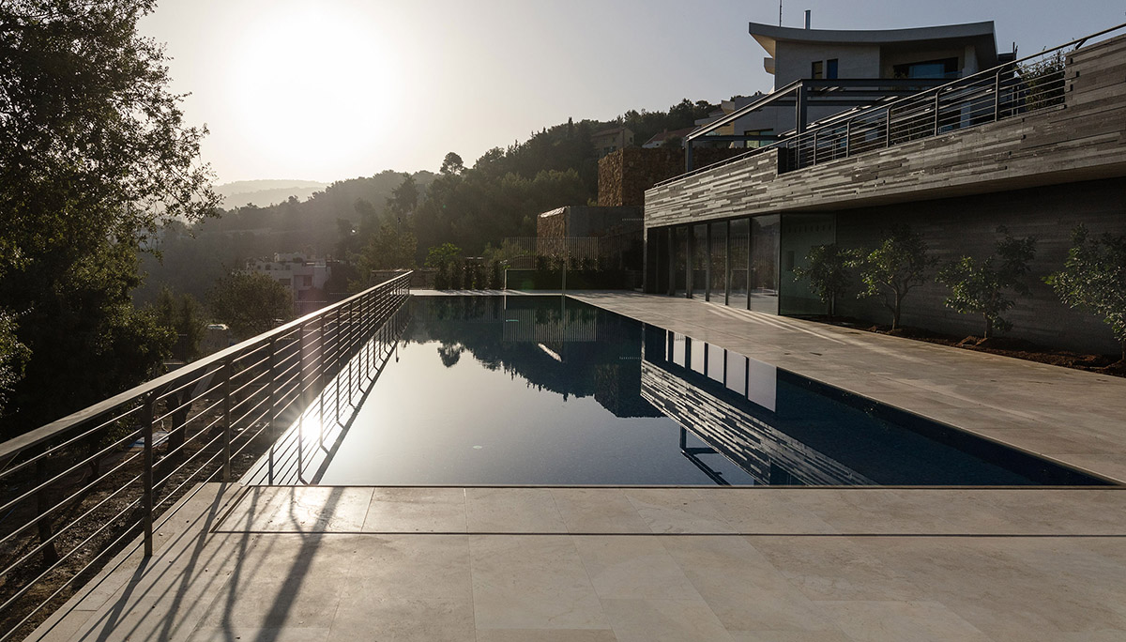
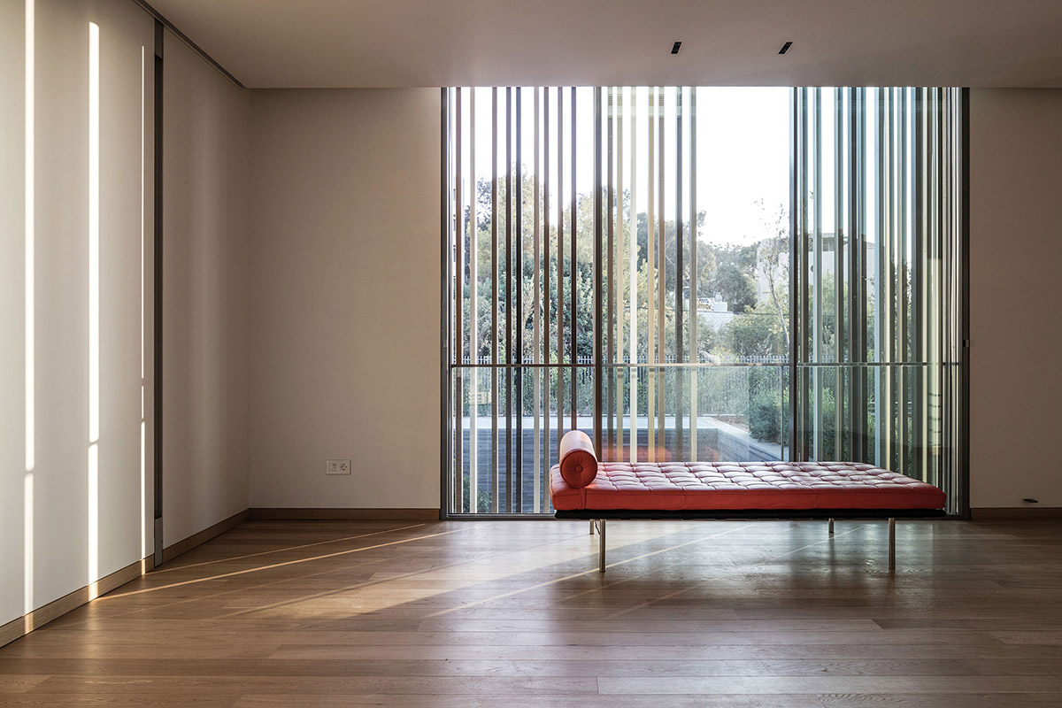
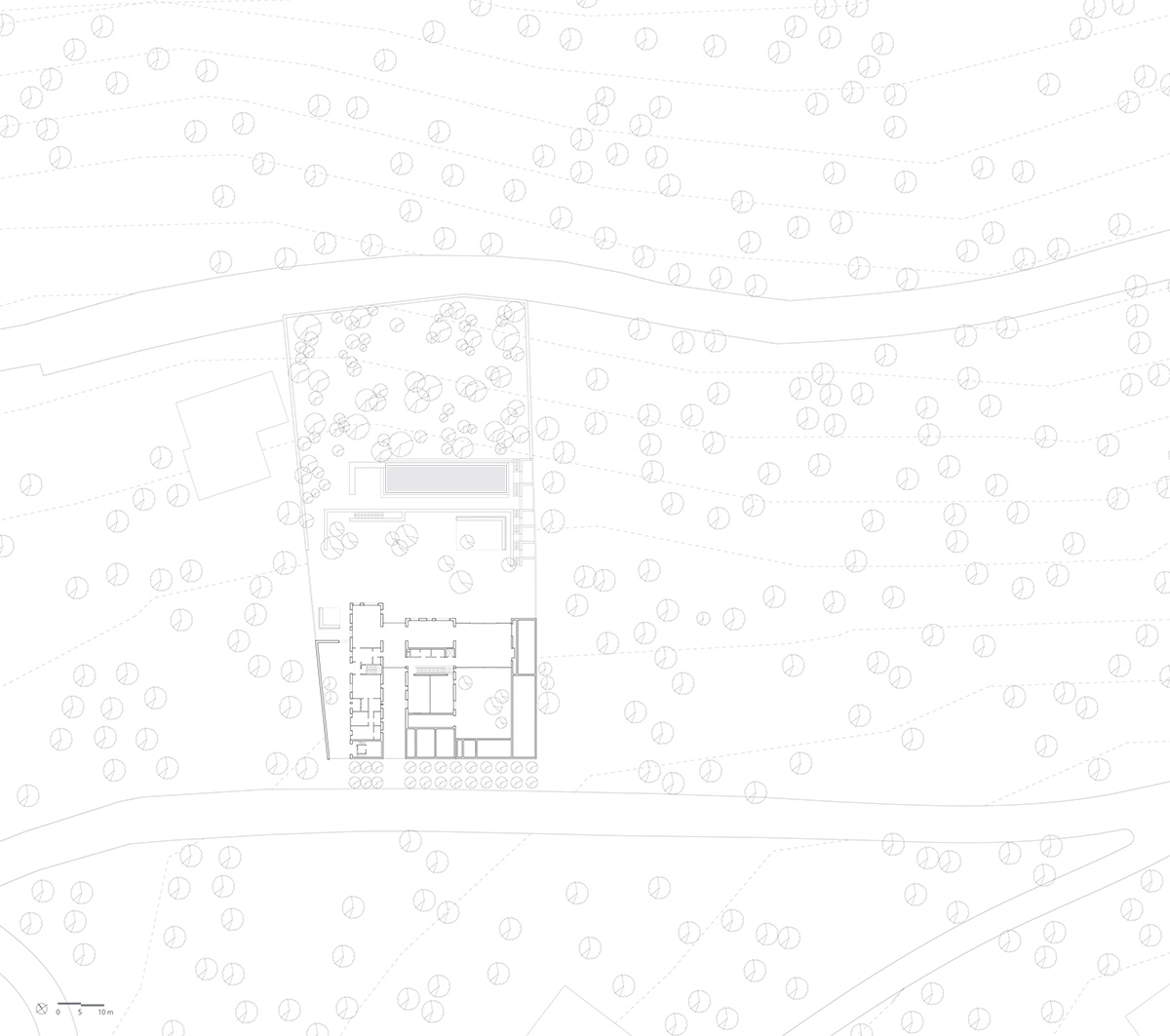


Project facts
Client: Private
Architecture: nabil gholam architects
Landscape Architecture: nabil gholam architects
Structural engineer: P.A.R. Consultants
Electro-Mechanical consultant: Pierre Dammous & Partners
Lighting Design: The Lofts
3D images: Nabil Gholam Architects
All images © Richard Saad
> via nabil gholam architects
