Submitted by WA Contents
Foster + Partners unveils plans to design first public sculpture garden for Norton Museum of Art
United States Architecture News - Oct 27, 2017 - 13:45 15204 views
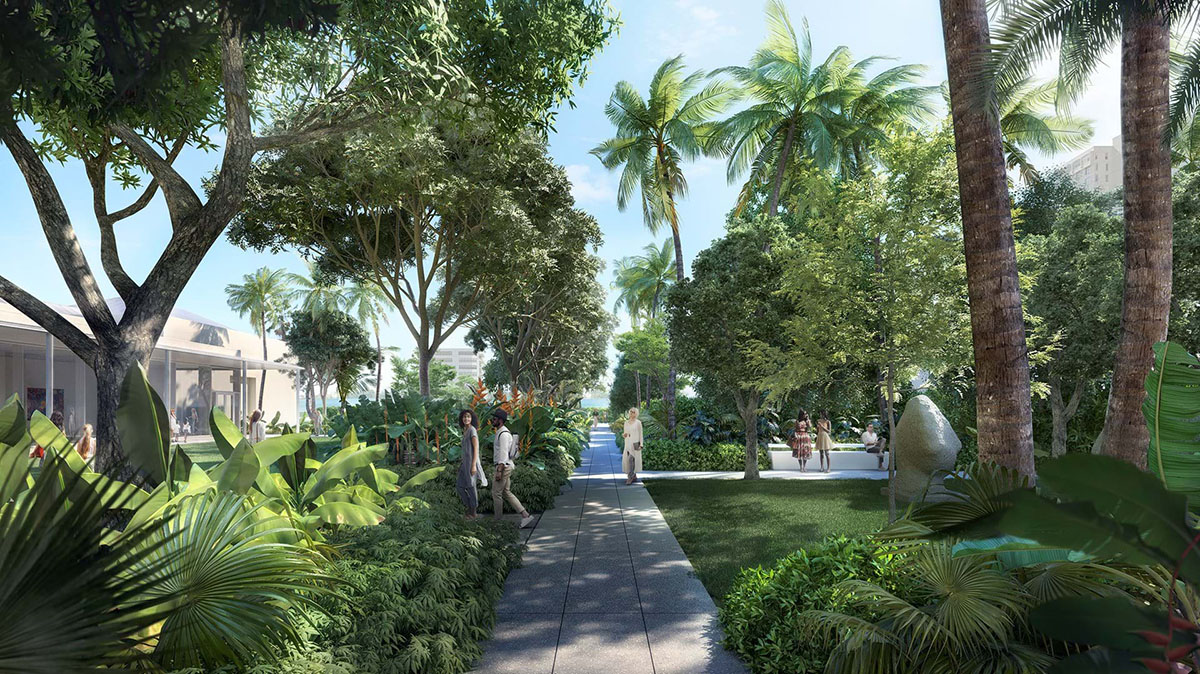
Foster + Partners has unviled plans to design its first public garden for the expansion of the Norton Museum of Art in West Palm Beach, Florida. The plans will be developed as part of transformative Norton expansion, which aims to reinforce the relationship between the building and the landscape, and serve as a new social space for the community.
First public garden of Foster + Partners will be designed as the sub-tropical garden and green space, including the Pamela and Robert B. Goergen Garden, which will involve 11 significant gifts of art from the couple. The Museum’s $100 million expansion project will create a native flora surrounding the New Norton.
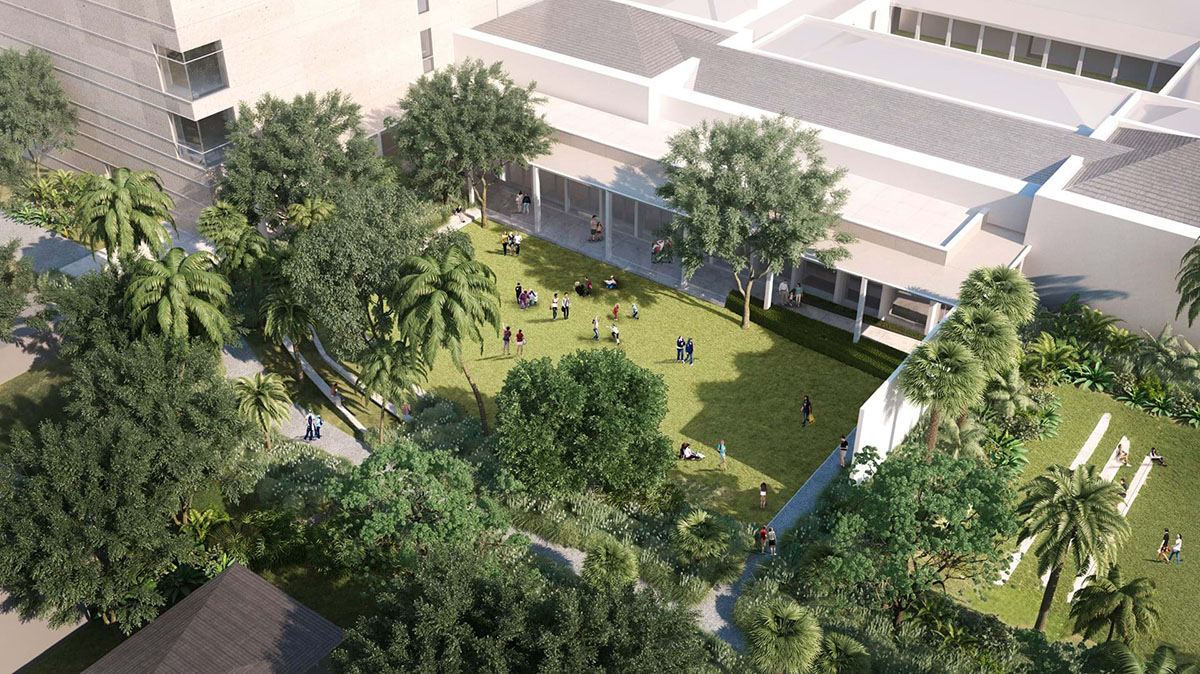
The Museum in West Palm Beach was originally built in 1941 to house the art collection of the industrialist Ralph Hubbard Norton and his wife, Elizabeth. The museum building was laid out by architect Marion Sims Wyeth as an elegant series of Art Deco-inspired pavilions organized around a central courtyard.
Visitors entered from the east, and from its front door enjoyed a direct view to the Intracoastal Waterway. As the Museum outgrew its original footprint, it added new multi-story spaces and moved its main entrance to face south.
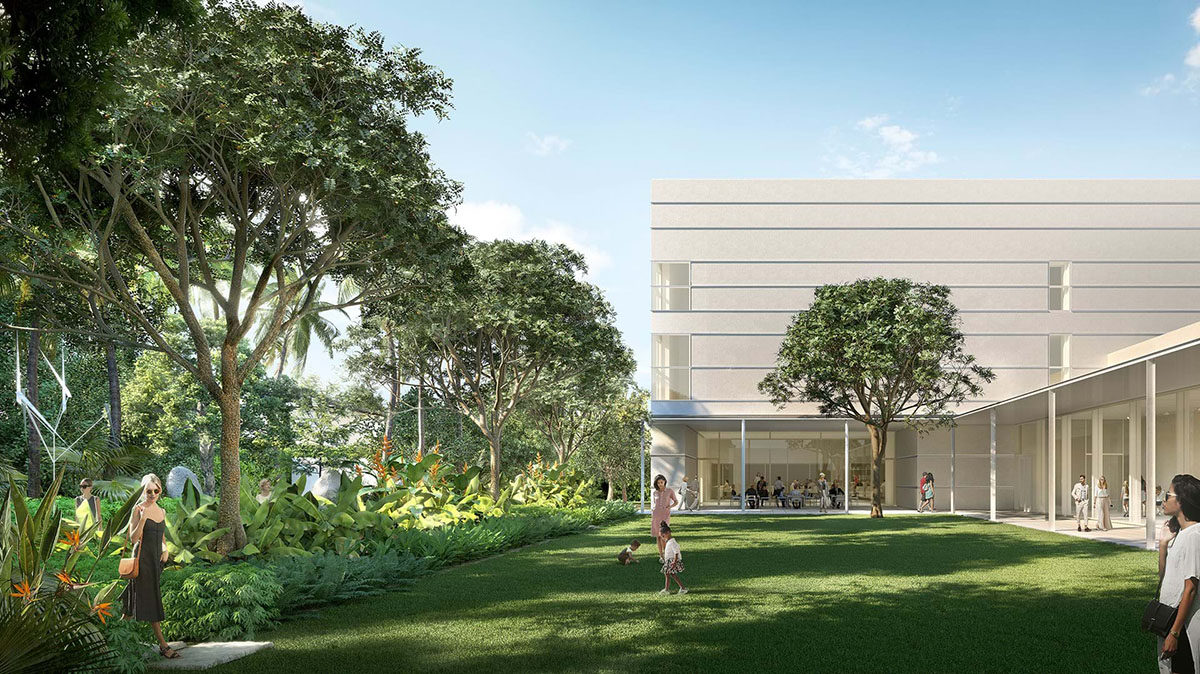
The studio's plan relocates the entry to the west, giving the Norton a distinctive, welcoming presence on South Dixie Highway while reestablishing the symmetry and clarity of the original Wyeth design.
"From the beginning, we have conceived of the Norton expansion as an opportunity to create a New Norton—one that embraces its original design, while also creating a more welcoming and inviting campus," said Lord Norman Foster.
"In our masterplan, it was important for us to define the Norton’s sense of place—in this case Florida’s lush subtropics. To do so, we conceptualized a museum within a garden. We are creating verdant spaces for art and programming that extends the museum beyond its walls," he added.
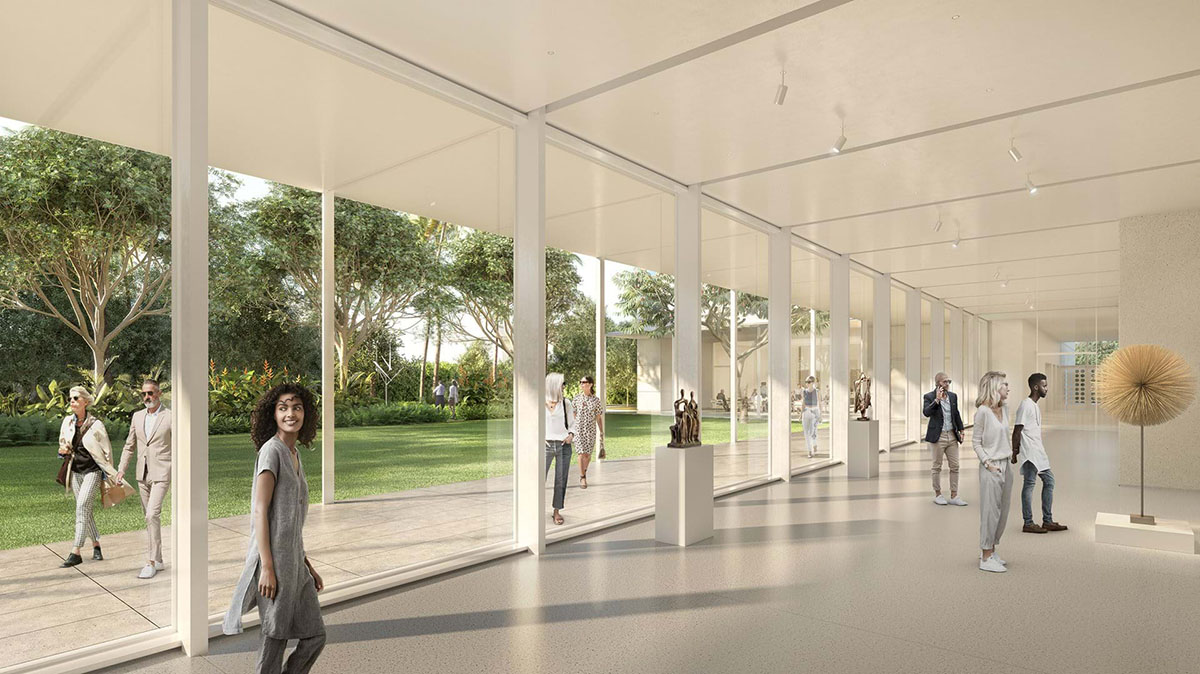
The new landscape will echo this spatial concept of the masterplan—a series of elegant Art Deco- inspired pavilions ringing a central courtyard—by creating a series of "garden rooms," which will be arranged axially along the Southern edge of the Museum.
Each room will be formed by native trees and plantings, and will feature thematic groupings of sculptures, including works by Keith Haring, George Rickey, and Mark di Suervo, among other important contemporary artists whose work will enter the Norton’s permanent collection for the first time.
In addition to the garden, the 6.3-acre campus will also feature shaded walkways, created from native trees and flowers, and a new great lawn, which will provide an open-air venue for the Museum’s popular "Art After Dark" program, as well as other live performances, film screenings, and events. The glass and steel colonnade in the J. Ira and Nicki Harris Family Gallery will provide expansive views of the garden from inside the Museum.
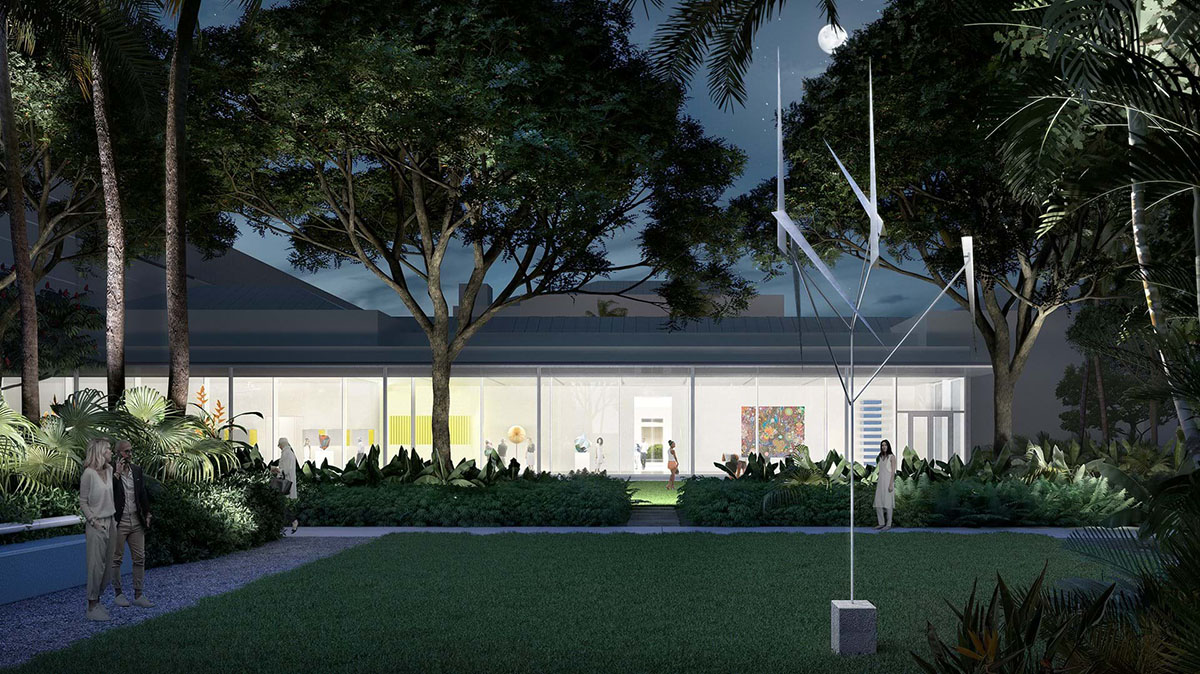
82 mature trees, including eight mahogany trees that have been sourced from across the state, will be planted on site to create a mature garden when the Museum reopens to the public in February 2019. A majestic banyan tree, which was planted when the Museum opened in 1941, and was the inspiration for the Foster "museum within a garden" design, will anchor the Museum’s new entrance on South Dixie Highway.
The expansion’s metal roof canopy curves around the tree’s canopy and shades the inviting entrance plaza, which ushers visitors into the Museum and onto the campus.
The expansion also includes 12,000 square feet of new gallery space for the Norton’s robust cultural programming, which includes annual exhibitions by groundbreaking women artists and biennial exhibitions by emerging photographers, as well as showcasing the Museum’s distinguished photography holdings and collections of American, Chinese, European, and contemporary art.
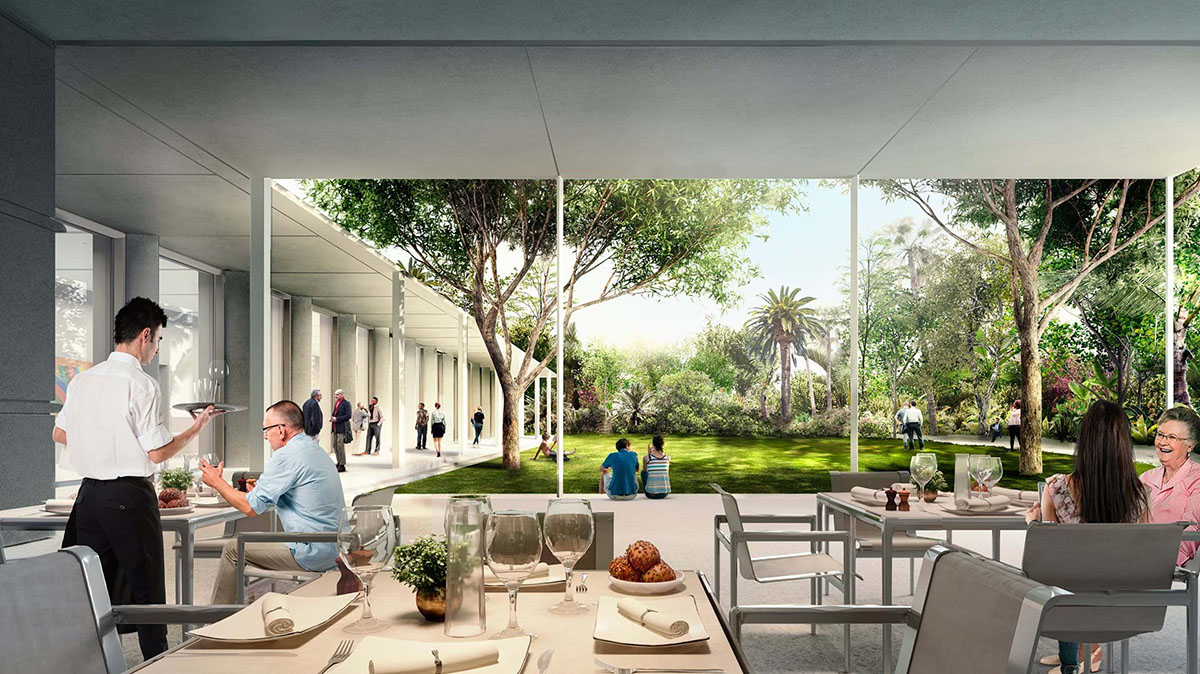
The J. Ira and Nicki Harris Family Gallery will feature a 150-foot-long exhibition space characterized by a colonnade with large windows facing the garden. The new William Randolph Hearst Education Center is more than twice the size of the existing education space. It will offer two classrooms and a student gallery that will allow for expanded workshops and classes for youth, adults, and families.
South of the garden, six Museum-owned, 1920s-era, historic houses are being restored. Two of these have been connected and re-christened Karp House, to serve as the Director’s Residence. Three homes will serve as houses and studios for the Museum’s new artist-in-residence program, details of which will be announced in the coming months.

The design also includes a new museum shop and a new restaurant with al-fresco garden seating which, like the new pavilion spaces, can operate independently of the museum to activate the campus throughout the day and at night.
"The Norton is grateful to donors Pamela and Robert B. Goergen, who have given the Museum 11 transformative sculptures, and have also been instrumental in allowing the Museum to achieve an important goal of this expansion, creating—as Lord Foster envisioned—a museum in a garden," said Norton Executive Director Hope Alswang.
"Their generosity allows for expanded programming, provides more space for displaying art, and creates a beautiful gathering place for the community."
The project is expected to reopen to the public in February 2019.
All images © Foster + Partners
