Submitted by WA Contents
Steven Holl’s colored glass volumes will be social catalyst for the new Geneva Operational Center
Switzerland Architecture News - Nov 02, 2017 - 15:43 15193 views

Steven Holl Architects, in collaboration with Swiss firm Rüssli Architekten, has won an international competition with its coloured glass volumes for the new Geneva Operational Center for Médecins Sans Frontières (MSF). The new Geneva Operational Center will feature work and social spaces housing more than 250 MSF staff.
The Geneva Operational Center will be located adjacent to the new Institute of Higher International Studies and Development, designed by Kengo Kuma & Associates; and the Terra and Casa Foundation housing for expatriates, designed by Bonnard Woeffray Architectes.
Conceived to be "a social catalyst" with an open-ended flexibility, Steven Holl's proposal is comprised of several colored photovoltaic glass volumes that express the program's flexibility while also providing shading and a large portion of the building’s energy.
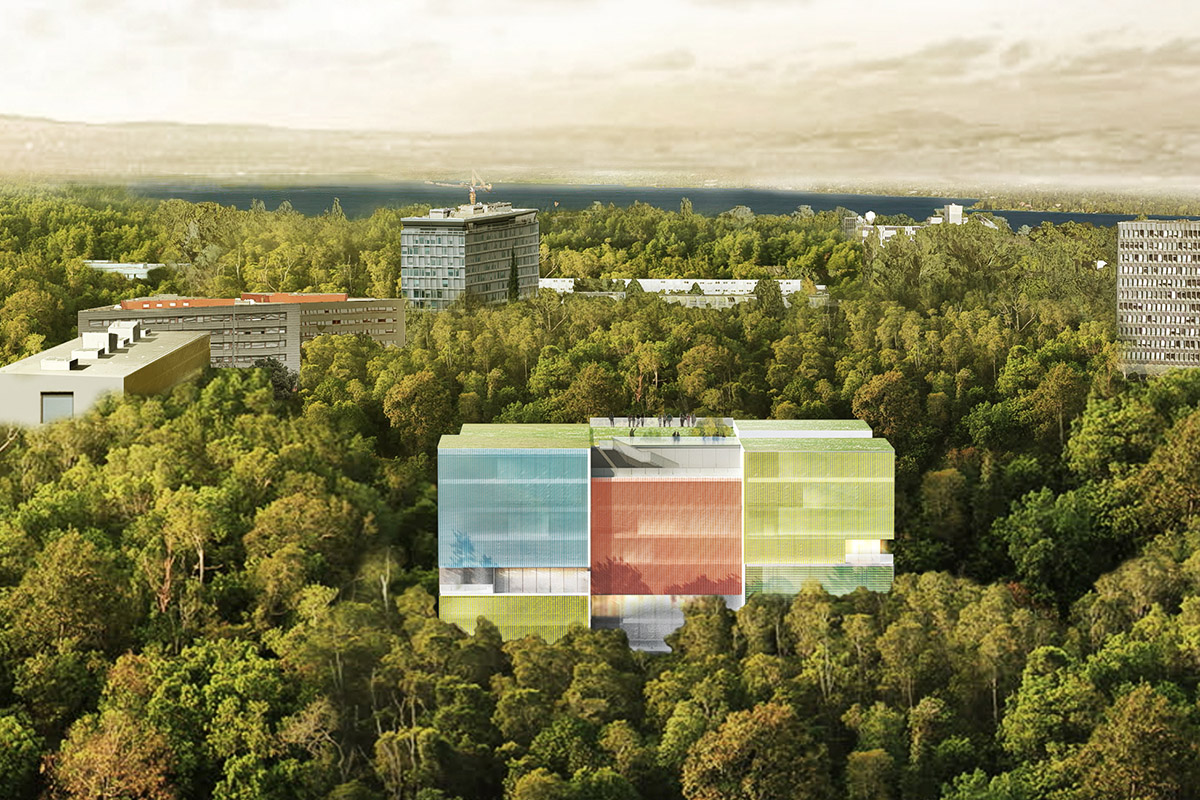
Named Colors of Humanity, the design scheme sits on a cubic geometry that reveals its open-ended flexibility, which can be adapted into different functions in the future. In addition, all programs embedded into different sizeable multi-cultural dimensions, reflect themselves as "blurred cubes" in a fully green environment.
The Geneva Operational Center will include workstations, meeting rooms, classrooms, and social spaces for more than 250 MSF staff, who support the activities of more than 6,500 field staff covering missions in 23 countries. The building will also house the "International Office," the international secretariat of the MSF movement, which includes activities related to the "Campaign for Access to Essential Medicines" and various international projects piloted from Geneva, now occupying about 100 employees.
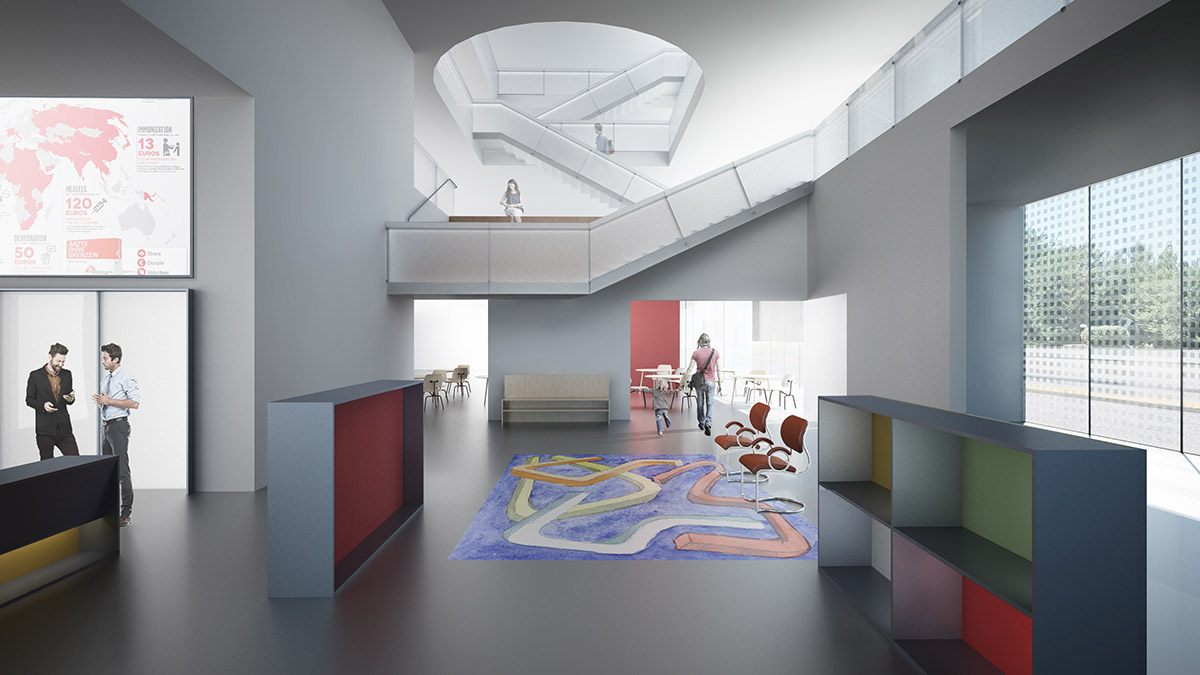
"Doctors Without Borders, MSF, is an inspiring organization. It is an honor to realize architecture for their Geneva home," said Steven Holl.
"Steven Holl Architects’ project is the opportunity for MSF to integrate its core values like independence, impartiality, neutrality, altruism and dynamism in a challenging new architecture and project itself in the future," said Mathieu Soupart, Logistics Director for the MSF Operational Centre Geneva.
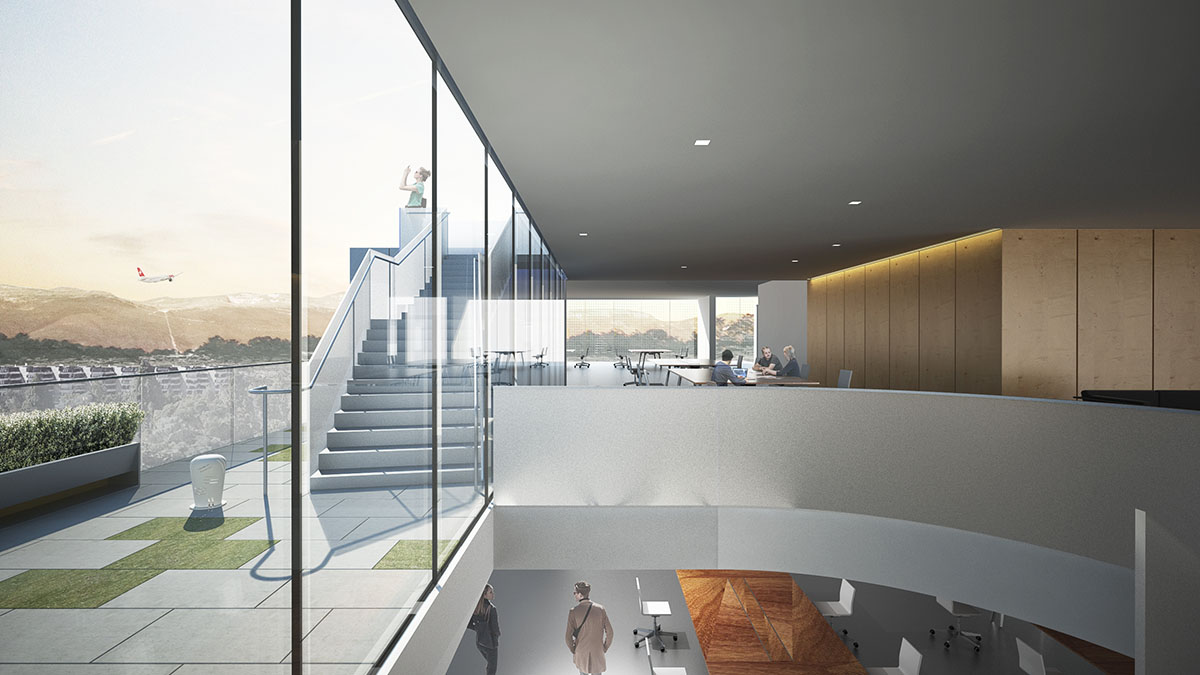
The interior of the new Operational Center involves criss-crossing passages, encouraging open dialogue and interaction between all who work in the building.
The passages are lined with casual seating alcoves and other small-scale social gathering spaces. The collaborative and social areas have embracing curves. These centers serve as a friendly catalyst for interaction, acting like social condensers within the building.
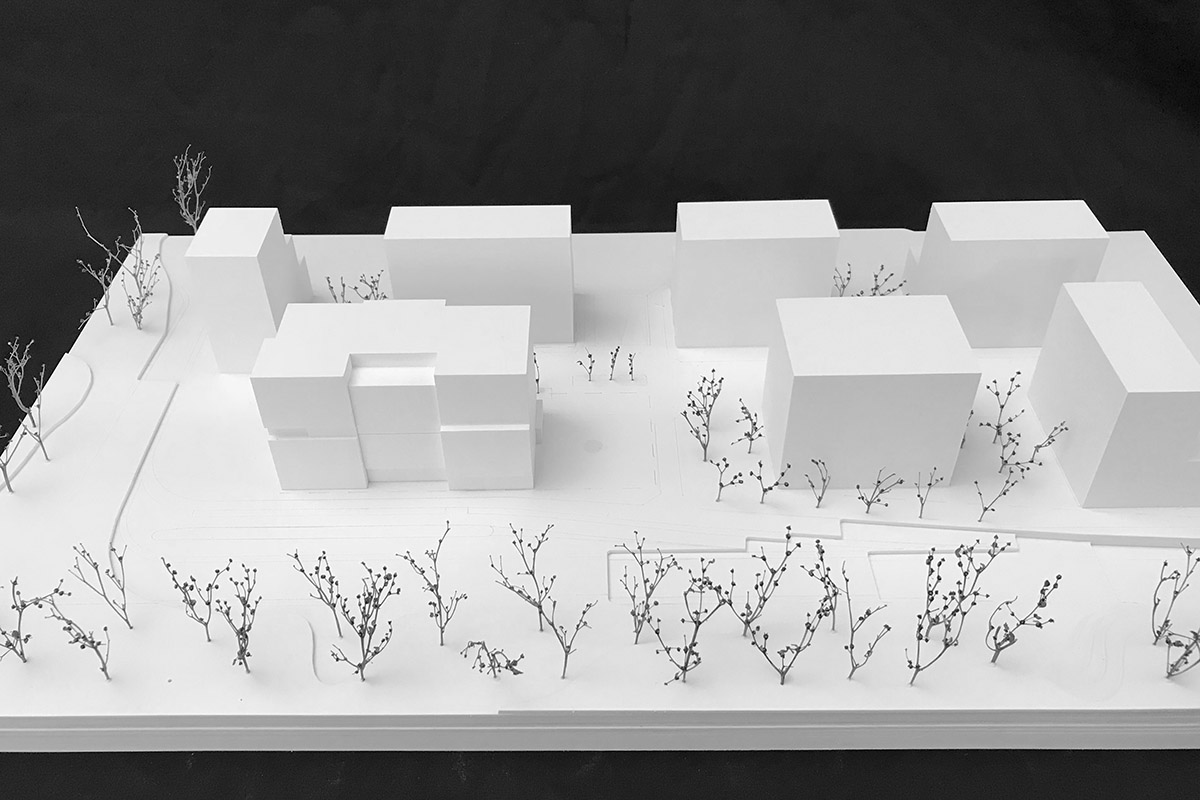
On the facade of the Geneva Operational Center, the studio uses photovoltaic glass in varying degrees of permeability will provide energy, shade, and the building’s bold colors. The curtain-wall facade will utilize 40% transparent solar cells that can be produced in a multitude of colors and allow for fully operational windows.
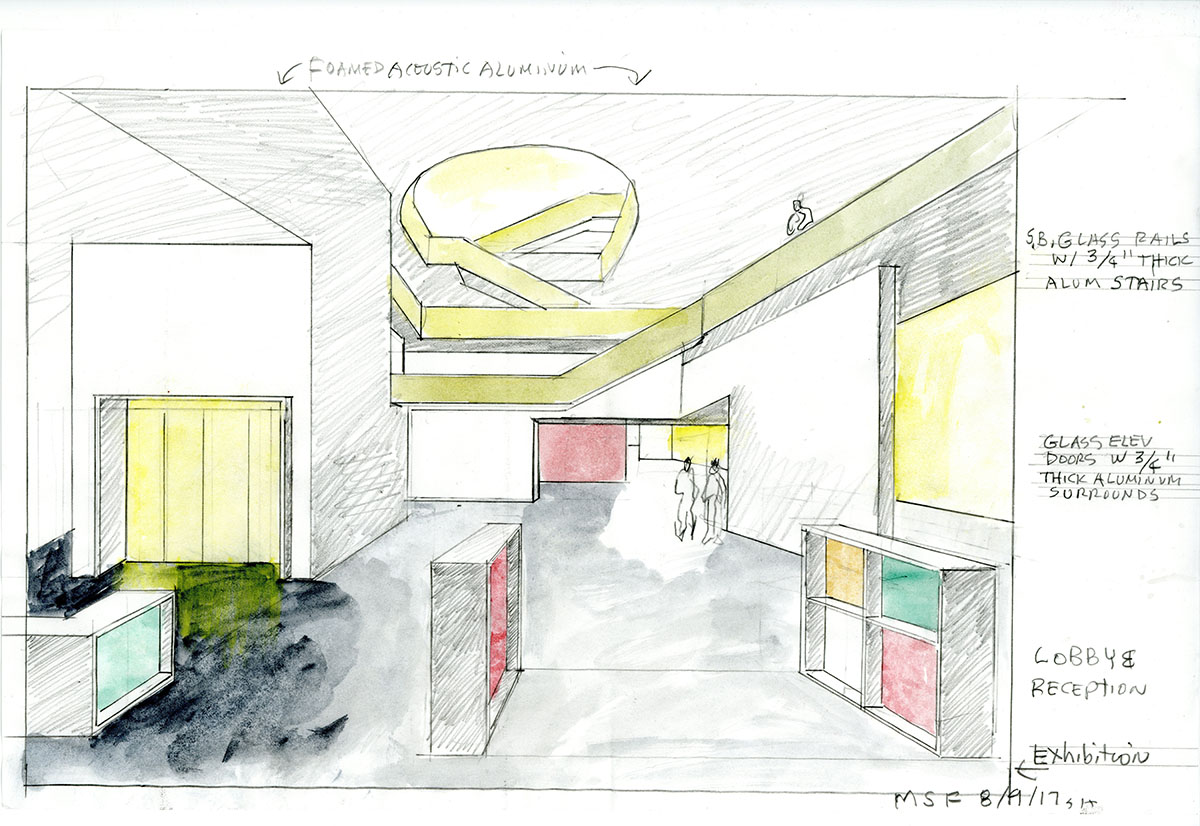
Initial sketch of Steven Holl
The roof will house high efficient photovoltaic panels in addition to a roof garden. Combined with Genilac, the Geneva district lake water loop, the solar cells will raise the building’s self-produced electricity to 72% of the building’s operation usage.
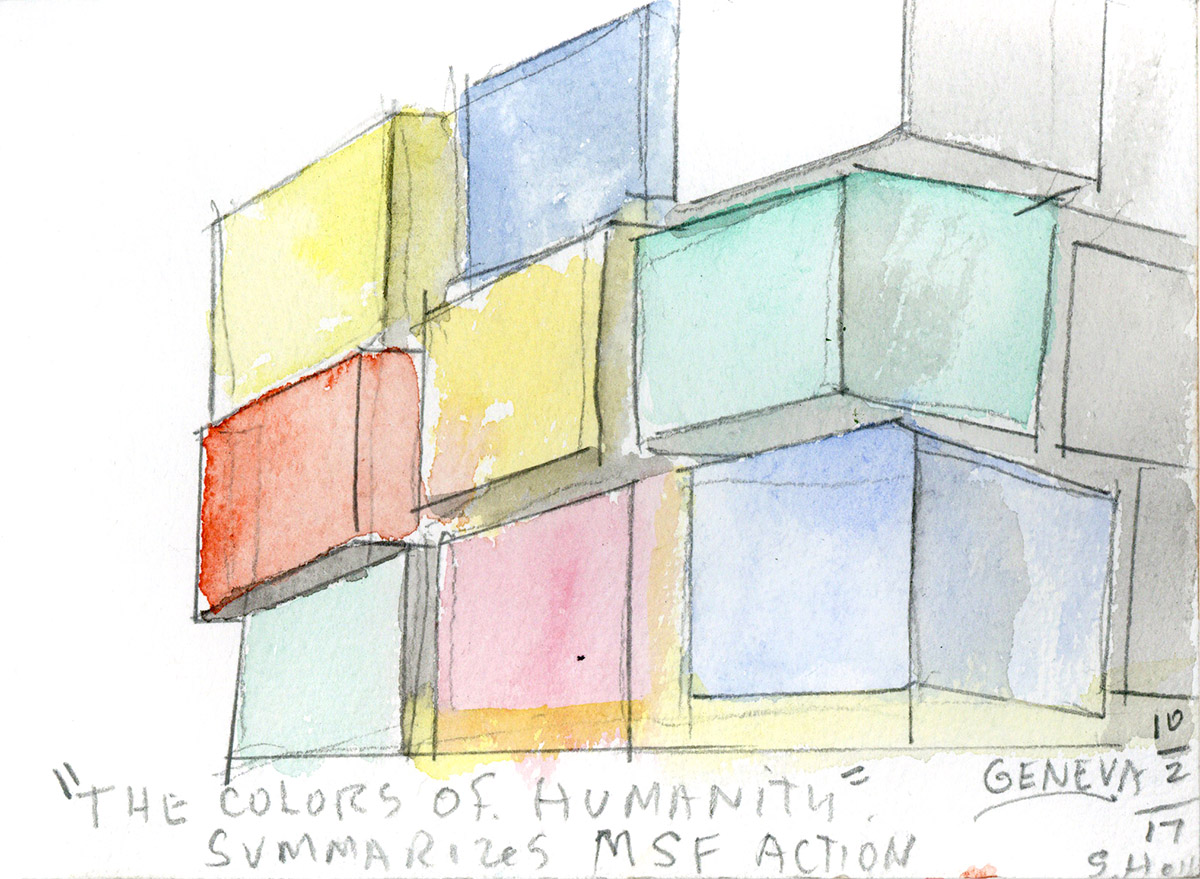
Initial sketch of Steven Holl
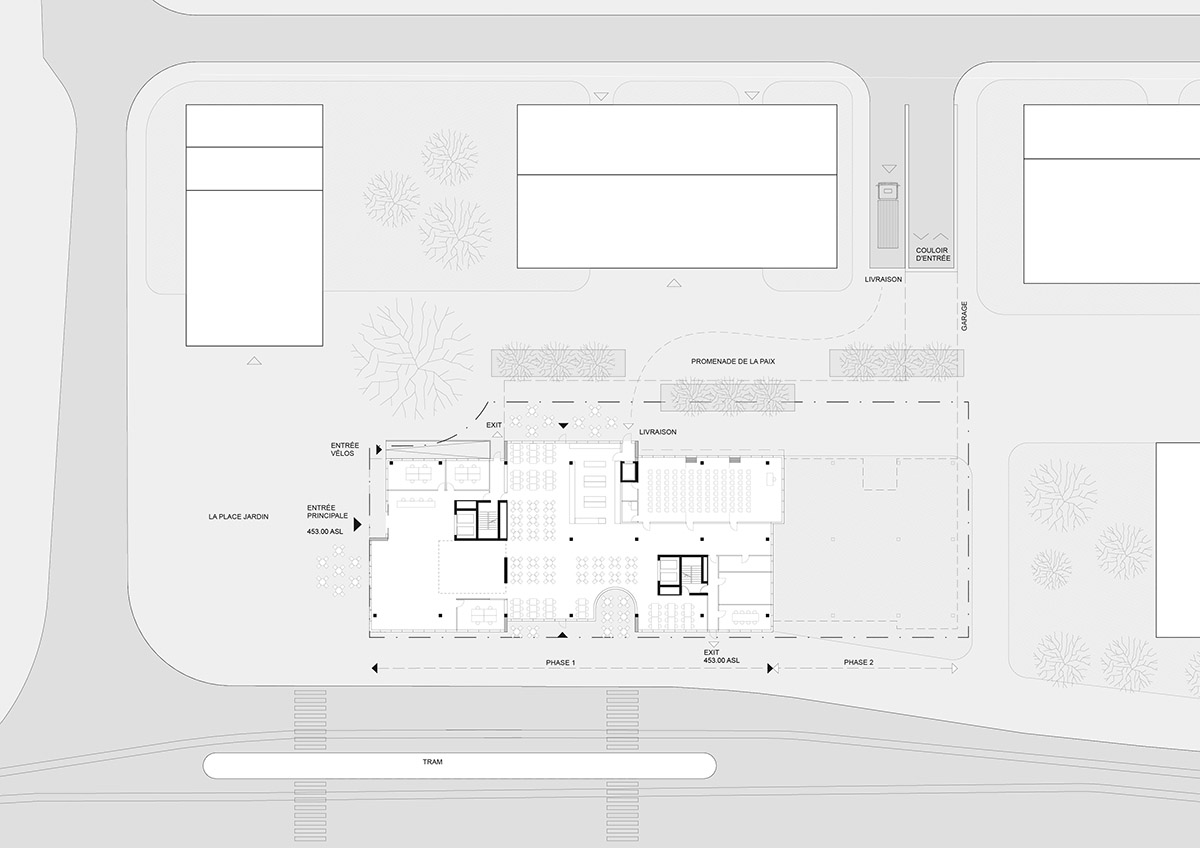
Ground floor plan
Steven Holl Architects and Rüssli Architekten were unanimously selected in the international competition, which included Pool Architekten & Mak Architecture, Sauerbruch Hutton, Emilio Tuñon Arquitectos wand Ruckstuhl Architekten, Blue Architects, and Consortium Sou Foujimoto with The New Talent Workshop.
The start of the project is planned for the Spring of 2019.
Steven Holl Architects recently completed the new Lewis Arts complex, in partnership with BNIM Architects, and opened at Princeton University with a four-day Arts Festival. The studio's Hunters Point Community Library is also nearing completion in New York.
All images © Steven Holl Architects
> via Steven Holl Architects
