Submitted by WA Contents
Takaharu Tezuka’s Fuji Kindergarten forms continuous space for children without extra equipment
Japan Architecture News - Oct 09, 2017 - 17:06 26808 views
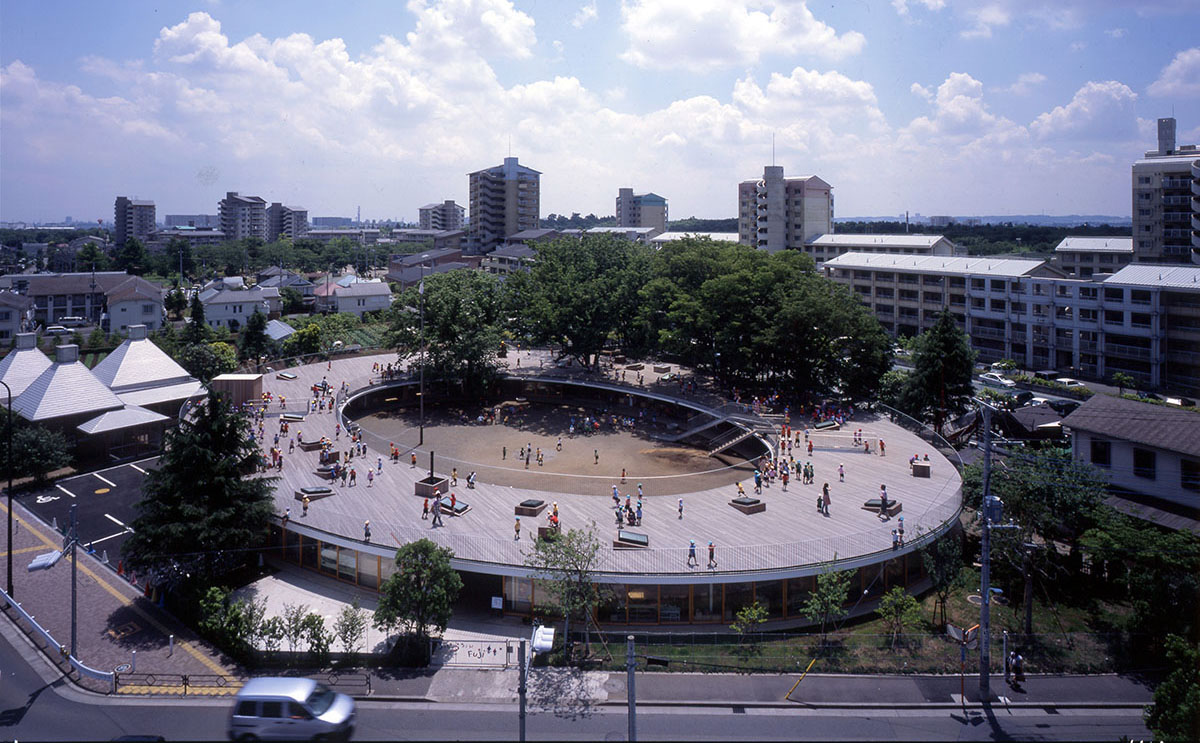
Japanese architect Takaharu Tezuka designed a circle-shaped kindergarden that the children could keep running, never knowing when to stop. The emblematic structure allows children free and continuous space to play on its roof, inner garden and in the interior without needed any extra play equipment.
Named Fuji Kindergarten, Takaharu Tezuka's firm Tezuka Architects was also named as the winner of this year's Moriyama RAIC International Prize by The Royal Architectural Institute of Canada (RAIC) - the project was praised for its "rareness" in complete set of geometry and "utter simplicity and unfettered logic magically transcend the normal experience of learning."
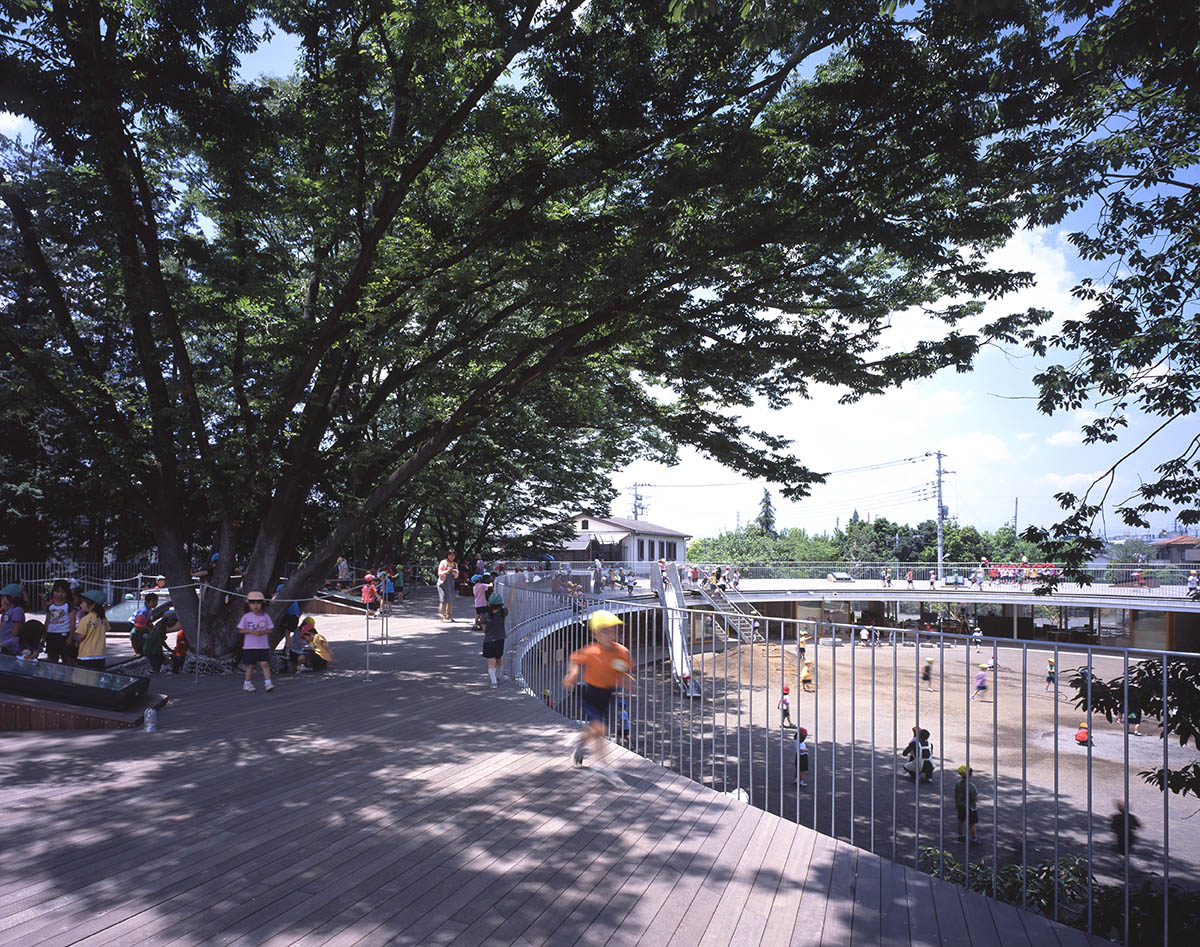
Fuji Kindergarten, located in Tokyo, Japan and opened in 2007, is a large, one-story, oval-shaped kindergarten, well known to accommodate over 600 children freely running around the oval-shaped roof. All of architectural spaces were designed to be at the scale of a child, so there is an extremely close relationship between the floor level and rooftop level.
Three pre-existing Zelkova trees shoot through the architecture and are splendid climbing points for children on the roof. There is not a single piece of play equipment on the roof. The rooftop itself becomes the play equipment. Even children who don’t usually run will most certainly race around this roof.
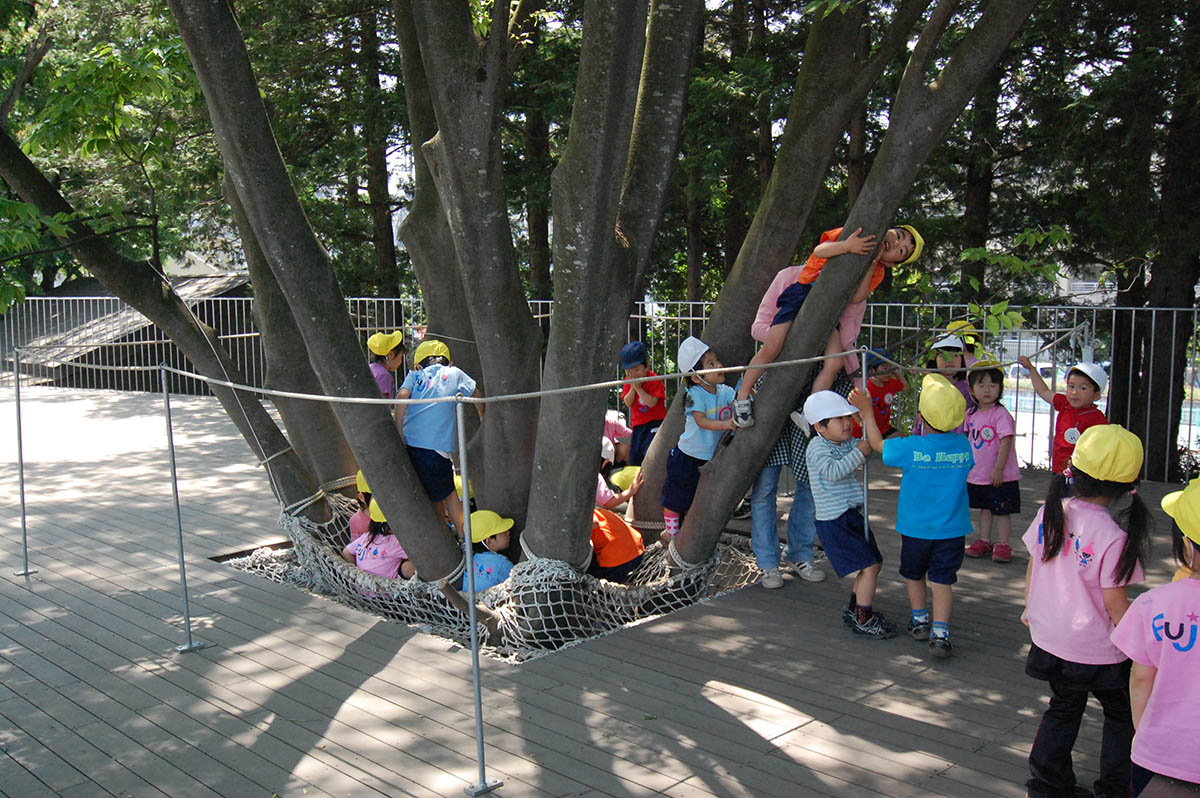
"Children love running in circles. When we brought our kids to the original kindergarten site, they kept making circles around the chairs. It was as if they had an instinctive need to do this, like a puppy that tries to bite its own tail by running in circles. So we designed Fuji Kindergarten to also be in the form of a circle so that the children could keep running, never knowing when to stop," said Takaharu Tezuka.
"The principal also used to make rounds through each of the buildings, even though the existing kindergarten was not connected in a loop. We liked that situation so we made Fuji Kindergarten into a circular shape for him, so that he too never knows when to stop!," added the architect.
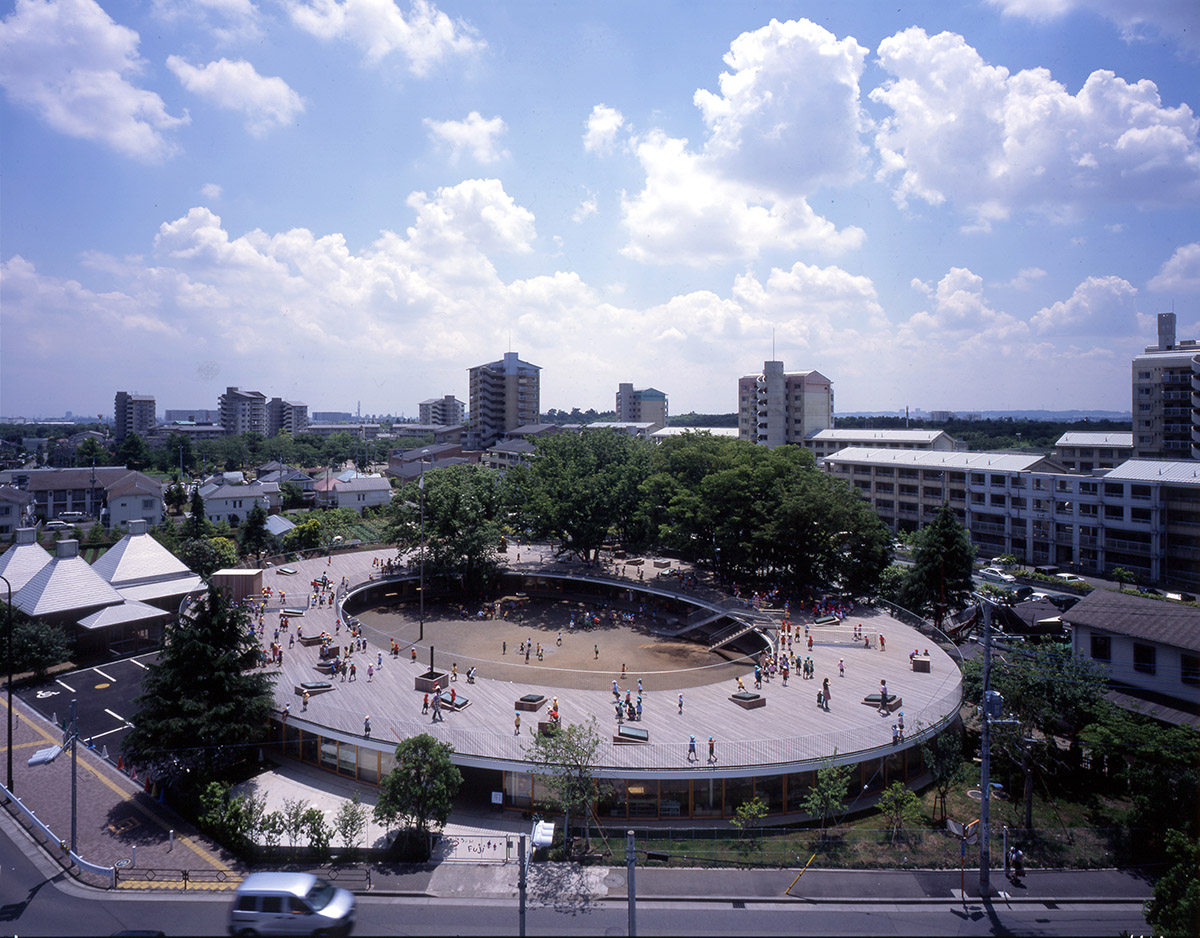
The key to Fuji Kindergarten is spaces being open environments. Between April and November, the sliding doors are completely open. The distinction between where outside stops and inside starts doesn’t apply. There are no walls between spaces and therefore no boundaries. There are only boxes that are used as furniture to indicate areas.
The principal believes that when you place children in a cage they will try to establish a social hierarchy, and the outcasts get segregated; but when you have no boundaries, there is no need to create such hierarchies.
"The space by Tezuka Architects took a new look at kindergartens," said the jury. "There is no hierarchy to the place; the teachers and the kids all have an equal status architecturally, which is a direct result of the form and the way the whole building opens up. It is an egalitarian, comfortable, and physically stimulating place for children."
"The Fuji Kindergarten demonstrates that architecture can profoundly enhance lives through understanding the cultural needs of the day, and responding through intellectual exploration and manifestation through the craft of architecture. This is an extraordinarily positive place—a giant playhouse filled with joy and energy, scaled to a broad range of the human condition," the jury noted.
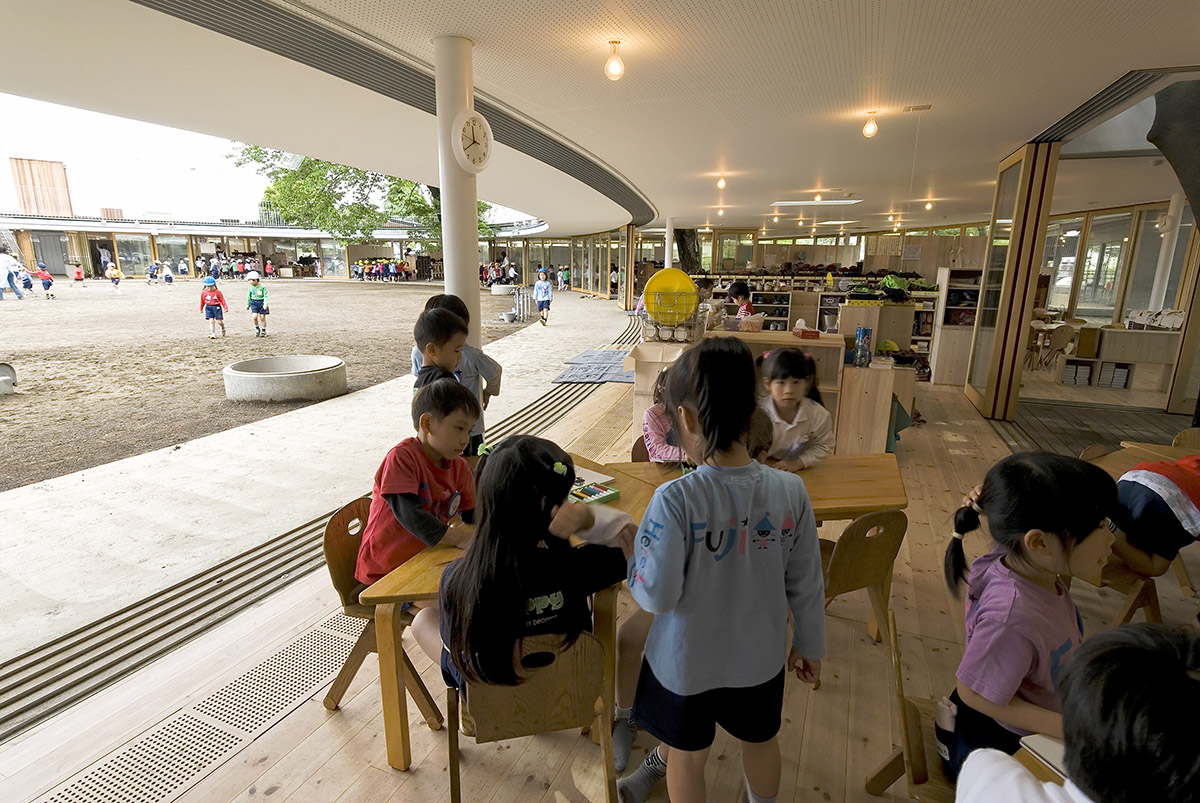
"Our scheme for Fuji Kindergarten is the "end of an era". Modern conveniences have deprived children of basic sensation, and the treasures once found in this era have now been abandoned. What we want to teach through this building is “common sense”. Common sense comprises those values of human society that are unchanging, even across eras," said Tezuka Architects.
"We want the children raised here to grow into people who do not exclude anything or anyone. We think Fuji Kindergarten will be unchanged even after fifty years have passed," the architects added.
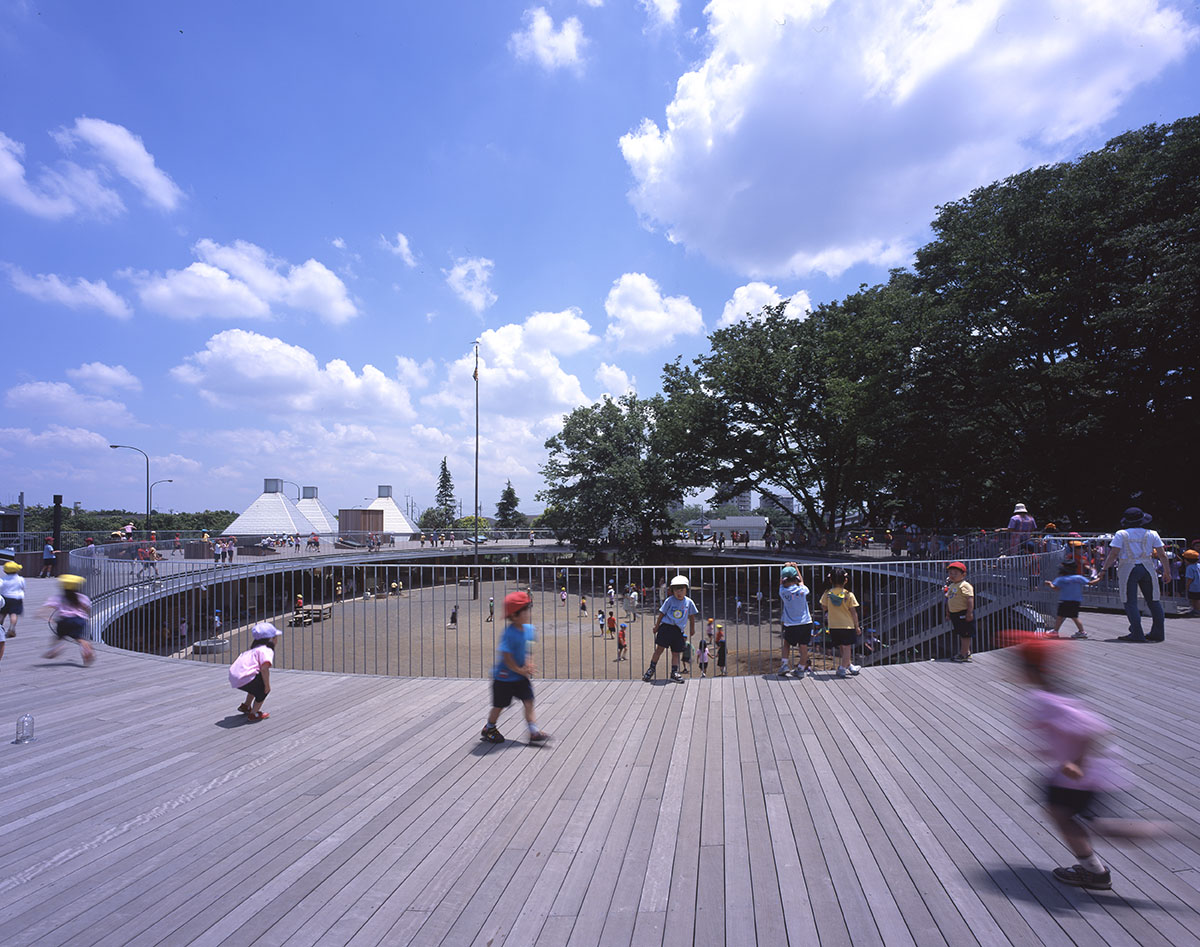
Tezuka Architects’ Fuji Kindergarten in Tokyo, Japan, was selected by the seven-member jury following site visits to each of the four shortlisted projects. In addition to the Fuji Kindergarten, the finalists include 8 House in Copenhagen, Denmark, by Bjarke Ingels Group; the Melbourne School of Design in Melbourne, Australia, by John Wardle Architects and NADAAA; and the Shobac Campus in Nova Scotia, Canada, by MacKay-Lyons Sweetapple Architects. The Prize received submissions from 17 countries across six continents.
Raymond Moriyama, FRAIC, the Royal Architectural Institute of Canada (RAIC), and the RAIC Foundation created the Moriyama RAIC International Prize in 2014 to raise the international stature of the RAIC and the Canadian architectural profession, and to encourage Canadian architects to aspire to international excellence.
In 2014, Li Xiaodong was announced as the first Moriyama RAIC International Prize winner with the Liyuan Library, opened in 2012 in the village of Jiaojiehe, China.
All images © Katsuhisa Kida
> via Tezuka Architects/RAIC
