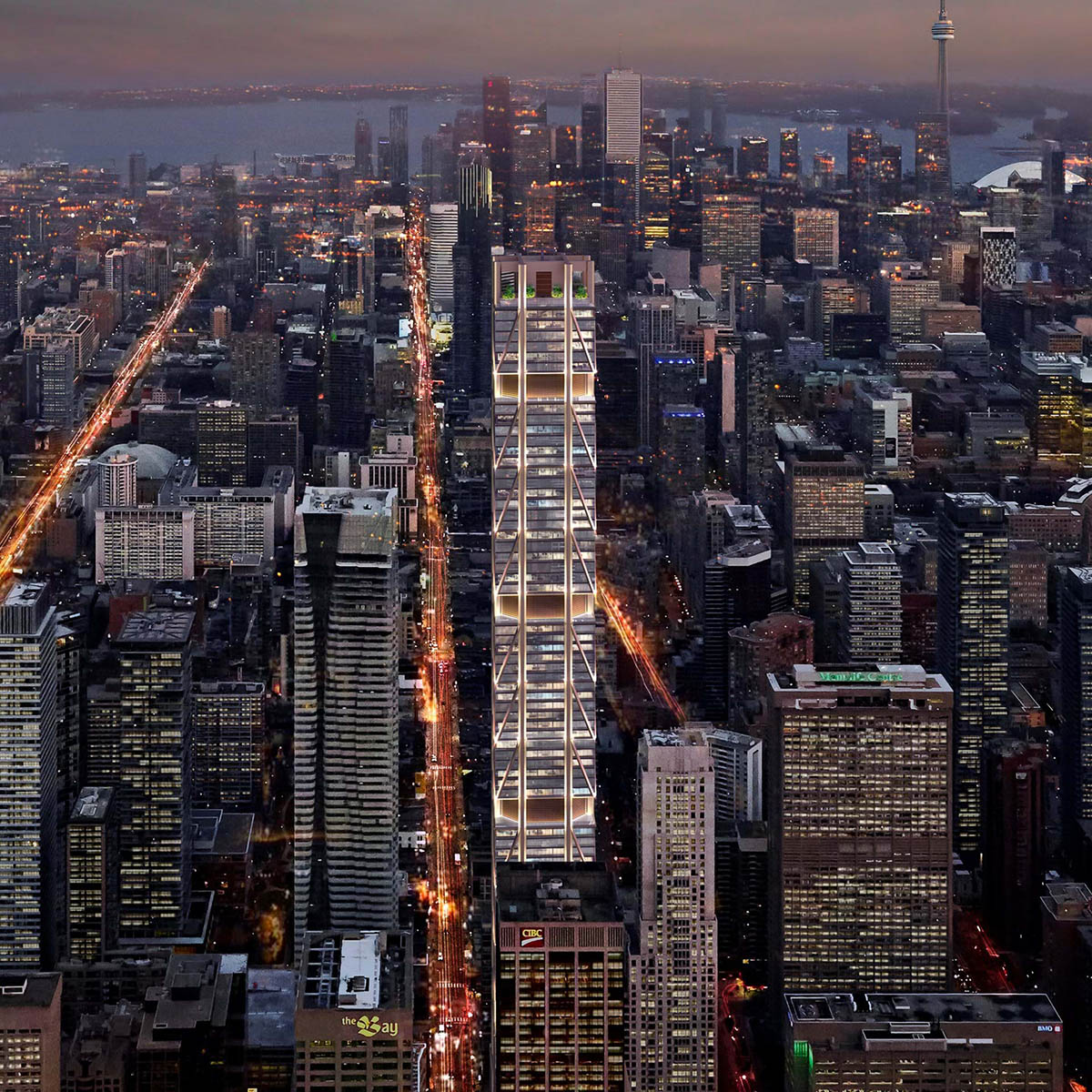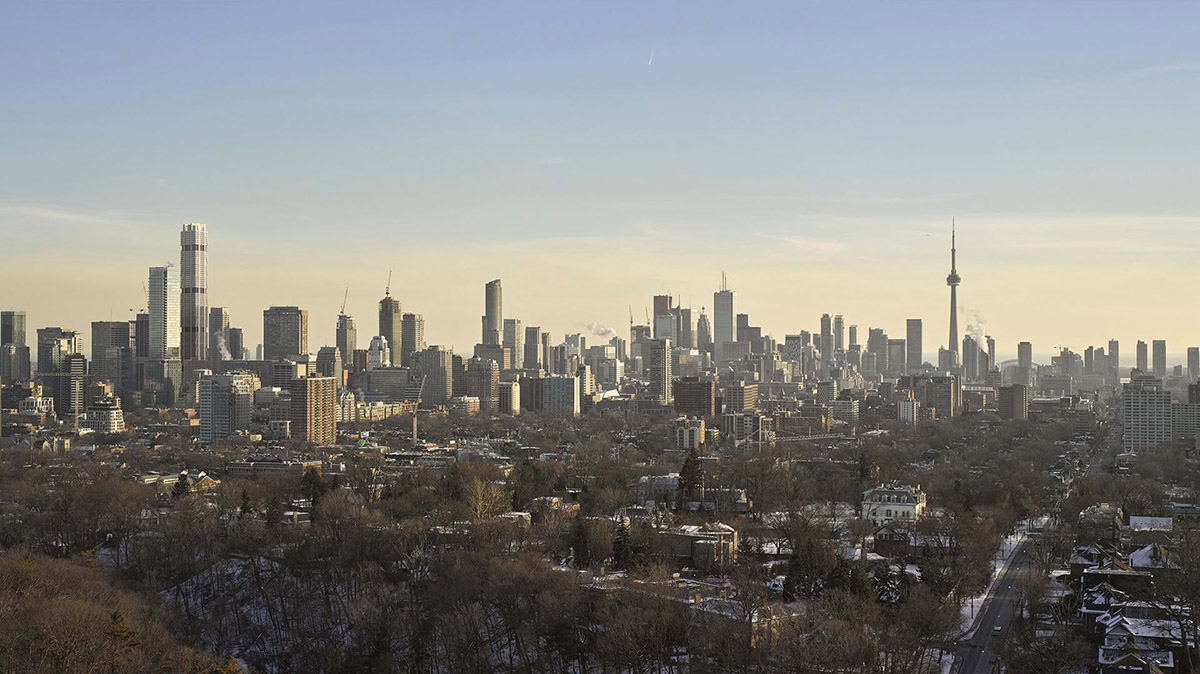Submitted by WA Contents
Construction work starts on Canada’s tallest skyscraper by Foster + Partners
Canada Architecture News - Oct 09, 2017 - 16:20 13261 views

Construction work has officially begun on 'The One' designed by Foster + Partners, which will become Canada's tallest skyscraper and the second tallest man-made structure after Toronto’s CN Tower. The 85-storey (306 metre) structure rises in the heart of Toronto - is exactly situated at the border of downtown and the fashionable Yorkville neighbourhood.
The One will bridge the two zones, inspired by its context, the neighbourhood quality of Yorkville, the commercial boulevard of Bloor Street and the local heritage character of Yonge Street.
Inspired by the historic 19th century brick structures within the city context, the skyscraper reveals itself as a bold and characterised development with its highly articulated facade, composed of a distinctive series of vertical, horizontal and diagonal framing elements clad in a champagne bronze colour.
"The One is the final piece of the jigsaw in the tower cluster at the Yonge and Bloor node – one of the most prominent intersections in the city. The project creates a new anchor for high-end retail along Bloor Street West, while respecting the urban scale of Yonge Street," said Giles Robinson, Senior Partner, Foster + Partners.
"The design is respectful of the legacy of the William Luke Buildings, and incorporates the historic 19th century brick structures within the larger development," he added.

The tower is a clearly articulated building that differentiates the commercial units at lower levels from the residential apartments above. The building is further articulated with the introduction of horizontal bands at regular intervals where mechanical floors are located.
By expressing the functions and its distinctive structure, the building acquires a unique identity, becoming an outstanding new addition to the Toronto skyline.
"The One will set new standards for commercial and retail developments in Canada. We’re extremely excited to be working with Mizrahi to realise this fantastic vision, and look forward to the next stages of the project with great anticipation," added Robinson.

The residential floors are based on consistent 57 square-metre (620-square-foot) planning modules, allowing for flexible configurations throughout. The tower is topped by a series of duplex penthouses, which have sweeping views across Lake Ontario and beyond.
Access and amenities to the residences is via a sky lobby with spa and fitness facilities, library and formal entertaining rooms, and a large south-facing terrace providing the residents and their families with luxurious, intimate spaces for rest and relaxation.
All images © Foster + Partners
> via Foster + Partners
