Submitted by WA Contents
UNStudio completed Raffles City complex with twisted towers in Hangzhou
China Architecture News - Oct 26, 2017 - 13:42 19506 views

World-renowned Dutch architecture practice UNStudio has completed the Raffles City complex in Hangzhou, one of China’s most picturesque cities. The curvaceous building acts as a sustainable urban hub for living, working and leisure containing residential units, offices, hotel, a rooftop helipad, a podium and landscaped plaza to serve retail facilities in a more coherent way.
The major complex forms the eighth Raffles City development in China. Situated 180 kilometres south-west of Shanghai, Hangzhou is one of China's most prosperous cities, especially is best known with its scenic landscapes. The curvaceous city complex involves 250 metre-tall highrises containing residential units, Grade A offices, the Conrad Hotel, a rooftop helipad and the 116,000-square-metre six-storey podium featuring retail and leisure facilities.

Image © Jin Xing
UNStudio's mixed-use development becomes a major landmark along the green axis of the city’s new CBD. A rich mix of 24/7 functions occupies almost 400,000m2 within two streamlined towers set atop a podium and landscaped plaza.
UNStudio developed a coherent logic throughout the project, as it always does in other projects. The studio created a special architectural expression throughout the building by merging the combined programmes in a seamless flow. The retail podium functions at the base of the tower, beginning this interconnected flow, with the organisation of two diagonal and intersecting figure-of-eights.
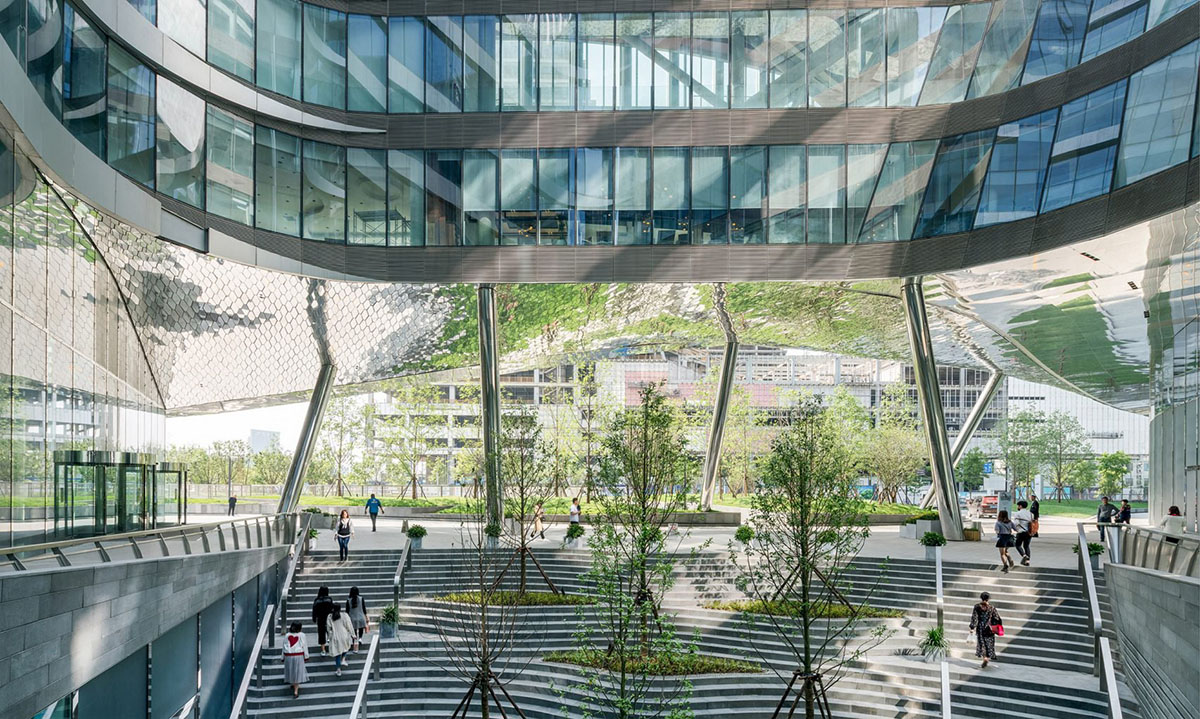
Image © Seth Powers
The six-storey podium consists of retail units, restaurants, leisure facilities and parking and it has a direct underground connection to the metro.
"This wide range of mixed-use functions, not only provides residents and those working or staying in the complex with a healthy and socially integrated environment, it also ensures that programmes are active around the clock, creating a safe and lively neighbourhood for all," said UNStudio.
"Situated at the centre of the retail spine, a spectacular atrium forms the organisational and visual focus of the podium interior. The atrium is designed as a spiral of overlapping layers, creating seamless connectivity and extensive sightlines between the spaces," added the studio.
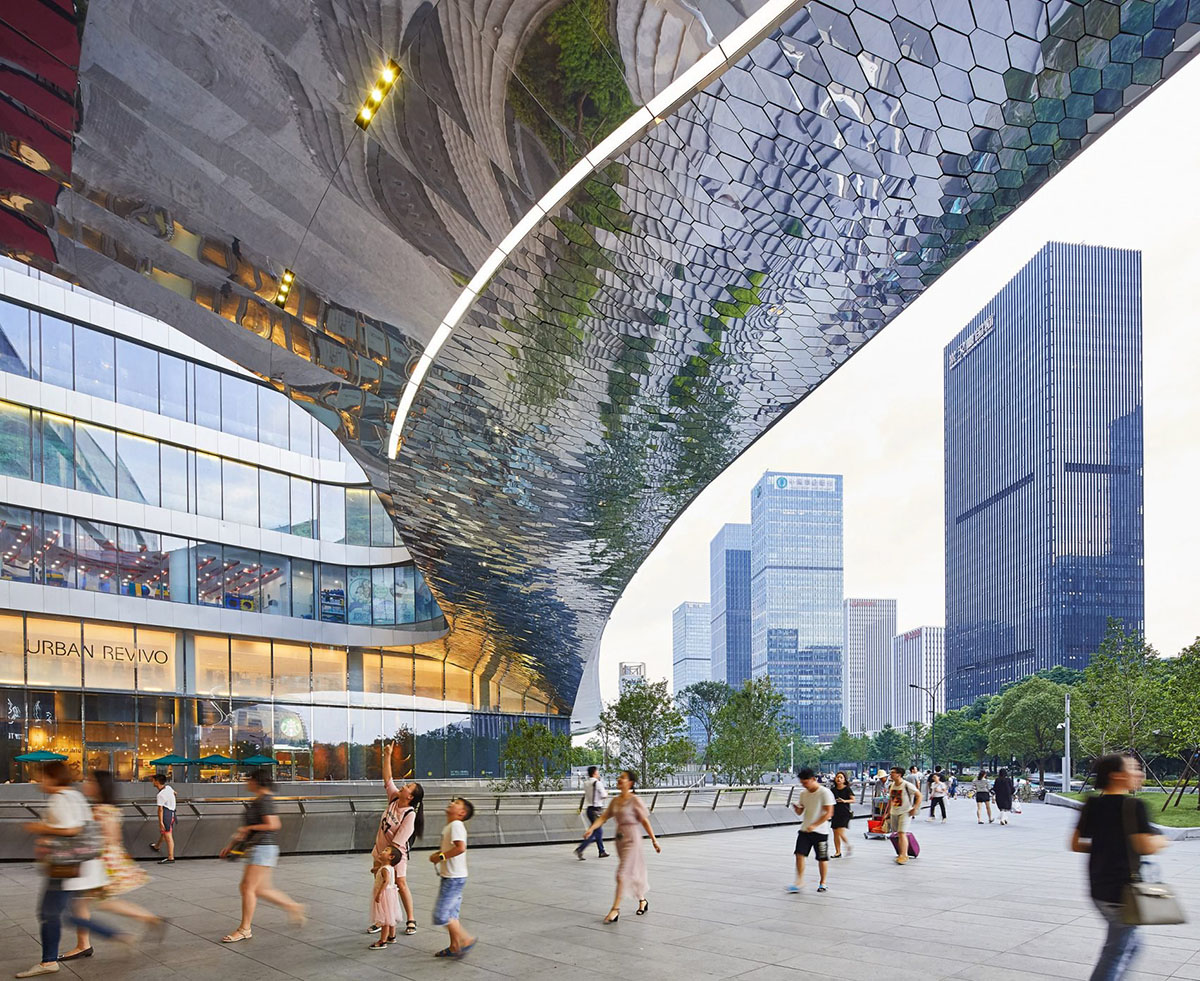
Image © Hufton+Crow
Winding its way around the podium as a continuous ribbon, it adds an element of tactility and natural contrast with the futuristic interior. The studio created two diagonal voids, ascending seven storeys through the opposite wings of the retail spine.

Image © Seth Powers
As an intuitive finding device, the voids guide visitors along each wing that spans almost 150 meters in each direction. Abundant daylight streams through the atrium and voids right down to the lowest floors, introducing a unique outdoor quality to the podium interior. Looking up through the skylights, the towers are always visible form the main atrium, changing appearance depending on the viewpoint.
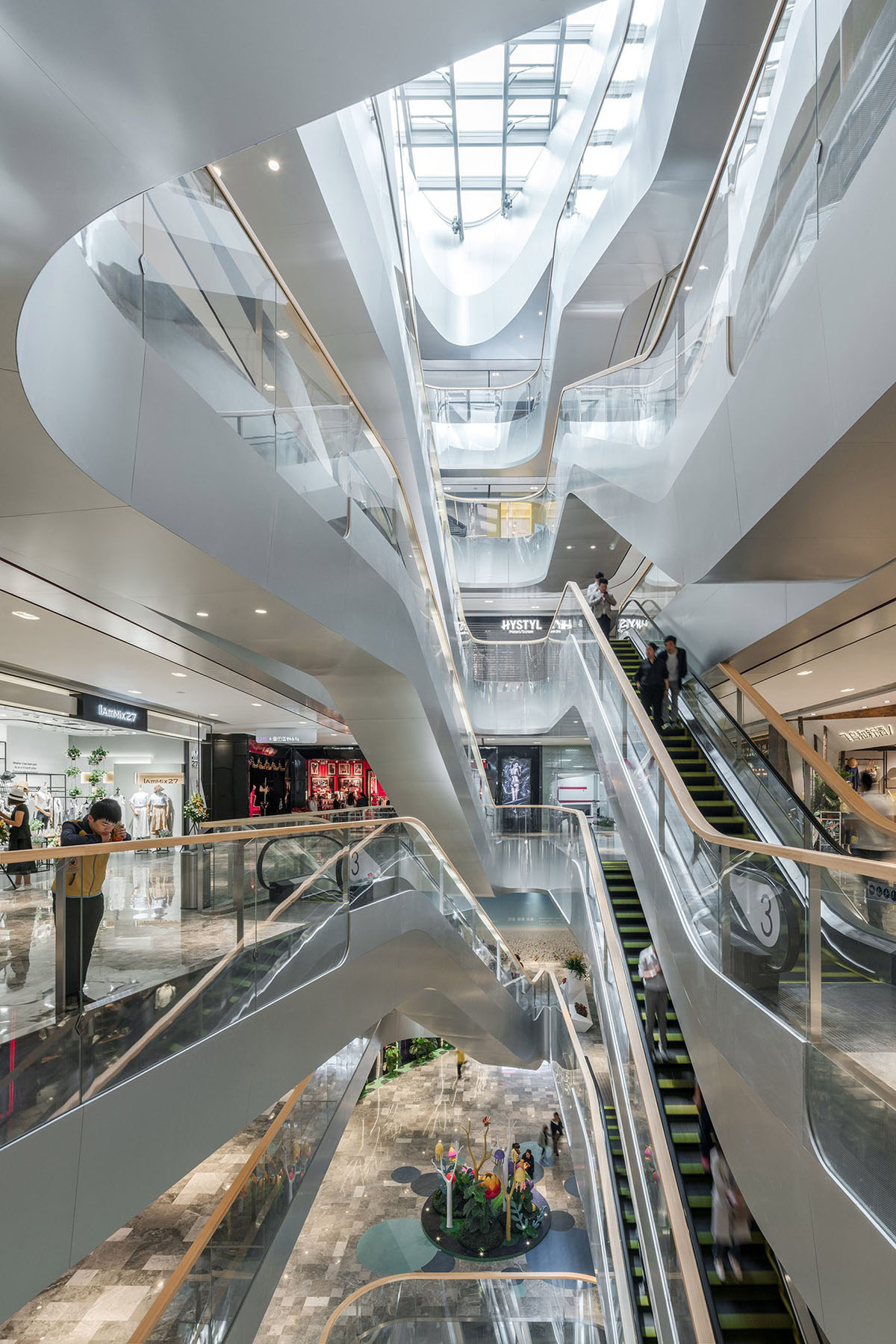
Image © Seth Powers
"Raffles City Hangzhou will be a point of confluence, a hub for business conduct and a new destination for visitors and residents alike; an 'all-in-one' destination for working, living and leisure in a highly sustainable environment," said Ben Van Berkel.
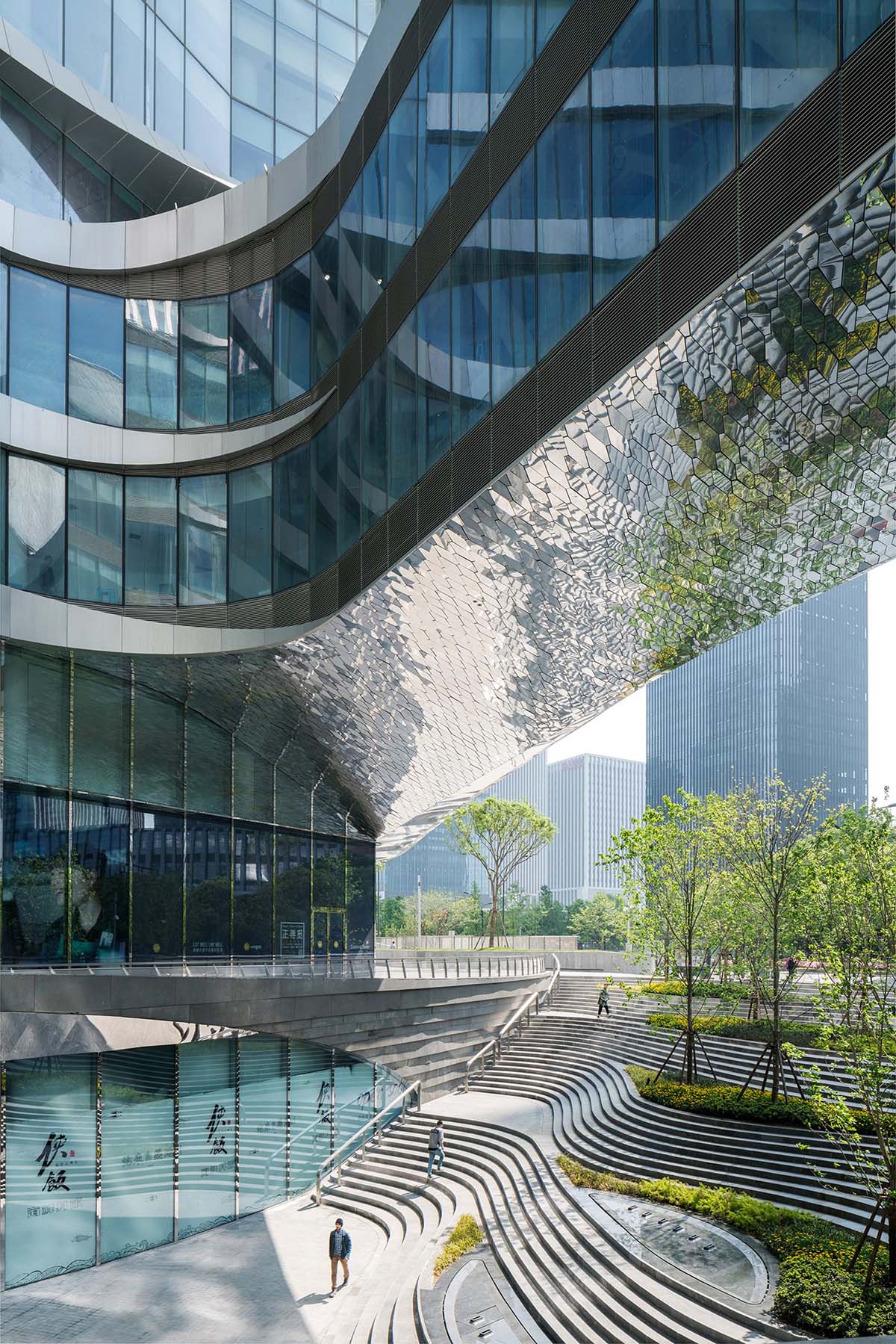
Image © Seth Powers

Image © Hufton+Crow

Image © Hufton+Crow

Image © Hufton+Crow

Image © Seth Powers
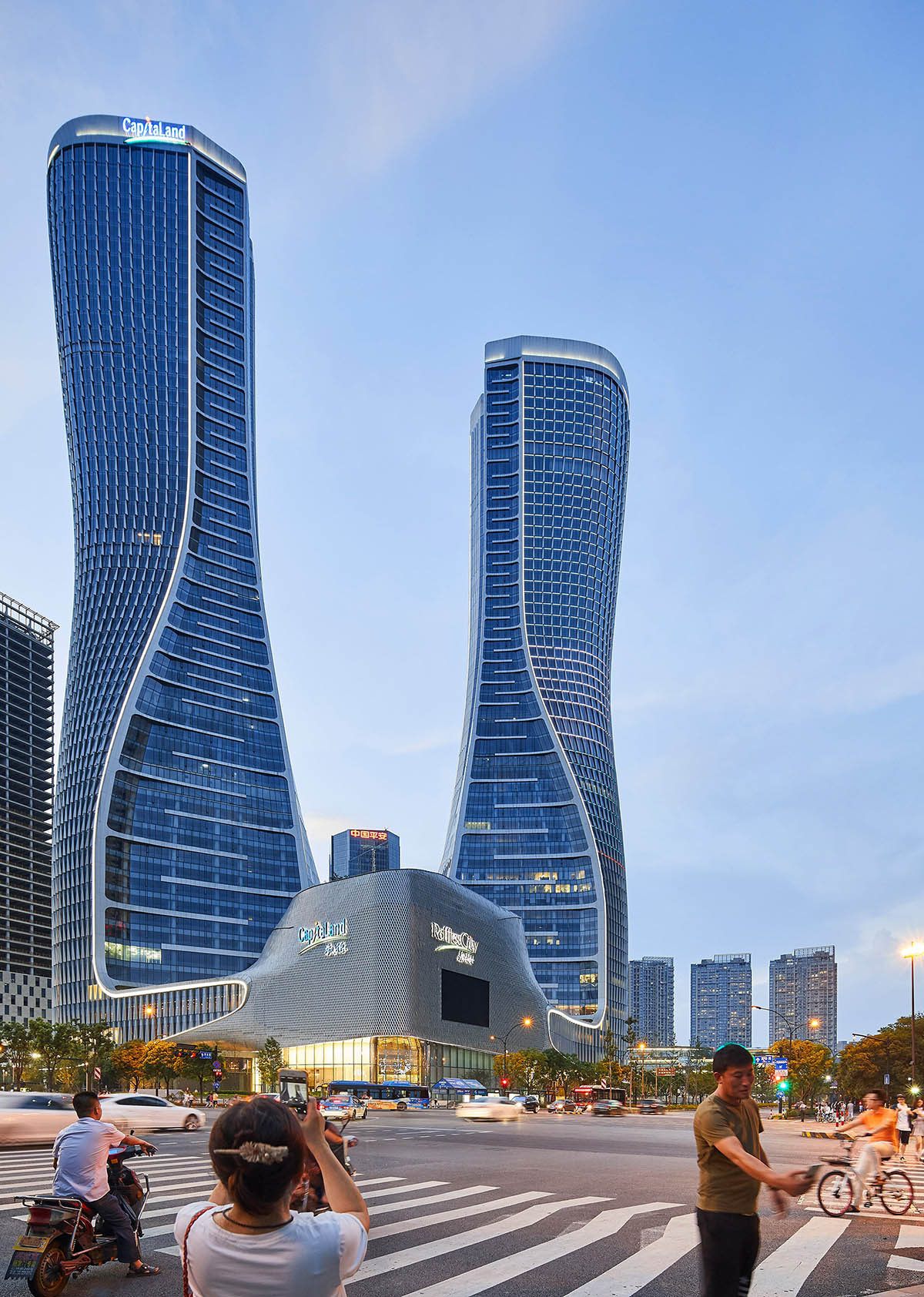
Image © Hufton+Crow
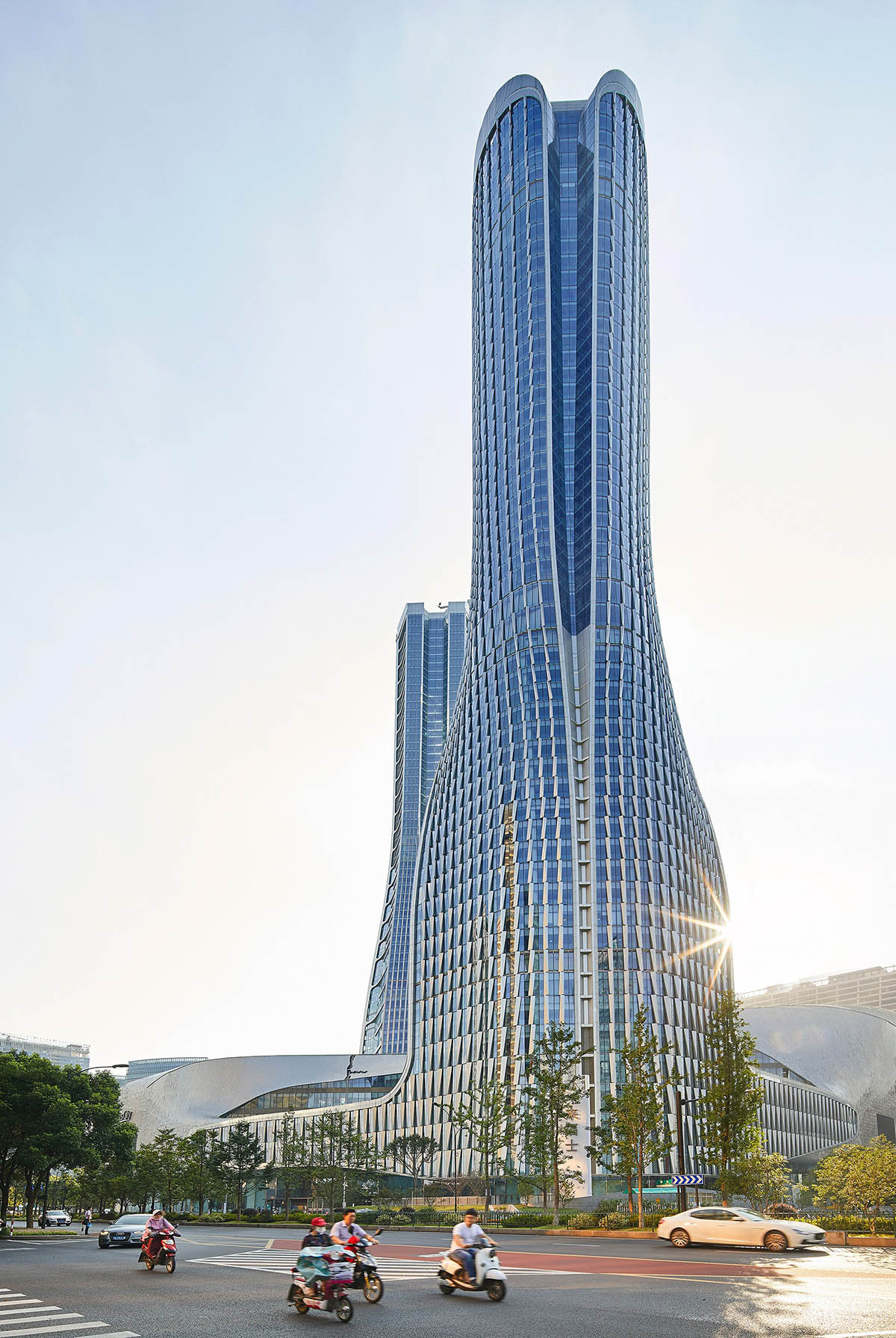
Image © Hufton+Crow

Program of Raffles City. Image © UNStudio
Designed for a real estate company CapitaLand, the overall design scheme was led by Ben Van Berkel, Hannes Pfau and Astrid Piber from UNStudio. The studio first unveiled the concept images in 2008 and it was completed in September this year.
Top image © Jin Xing
> via UNStudio
