Submitted by WA Contents
VTN Architects brings nature into the checkerboard façade of Hanoi university building
Vietnam Architecture News - Oct 24, 2017 - 16:46 23786 views
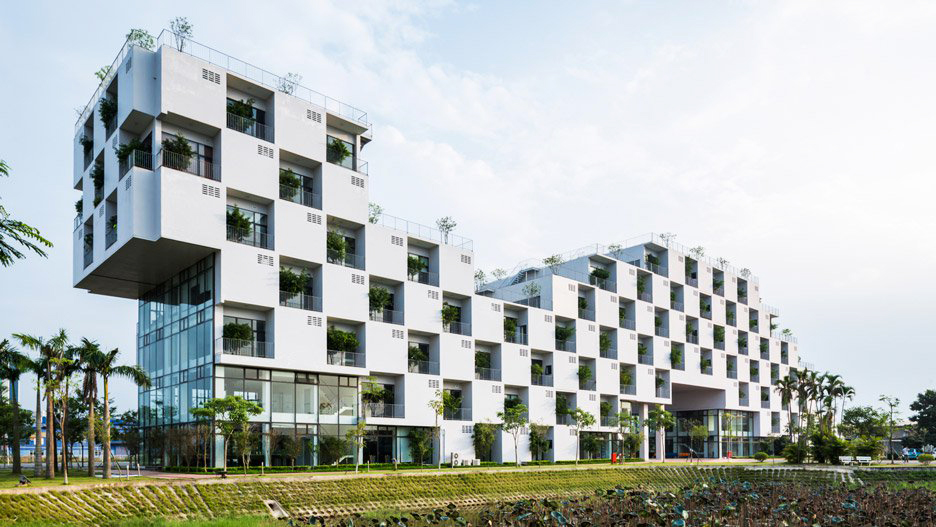
Vietnamese architecture studio VTN Architects, also known as Vo Trong Nghia Architects, has completed the administration building of FPT University in Hanoi, Vietnam. The FPT administration building was built as the first stage of a larger master plan to convert the university to a globally competitive environmentally conscious university.

Image © Hoang Le
The entires mass, covering a total of 11,065-square-metre area, features checkerboard façade with green infills, which combines nature and technological inputs in a single volume.
Acting as a giant mountainous structure, the building's facade pattern creates recessed volumes where a plenty of vegetation is taking place as a green screen to reduce heat transfer and sound absorption.
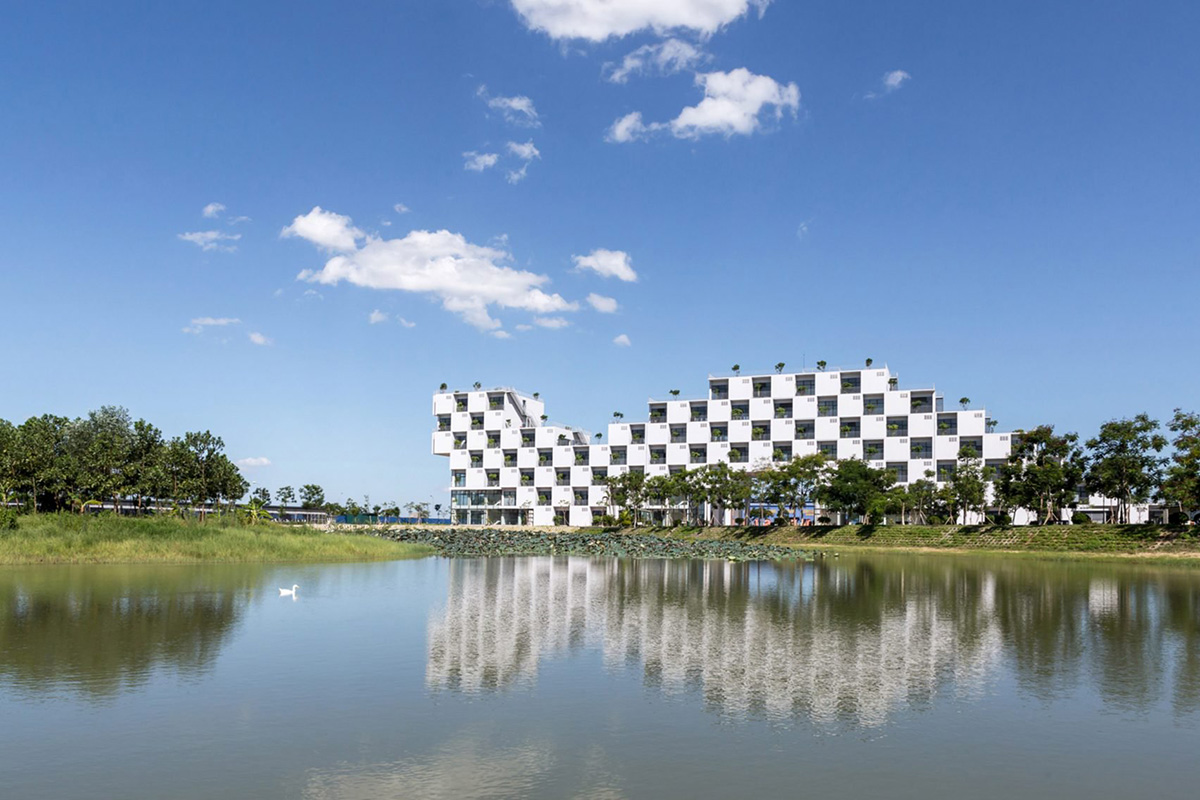
Image © Hoang Le
VTN Architects released its first concept designs in 2014, and one year later, the studio unveiled designs for a green-covered university campus in Ho Chi Minh City, featuring tree-covered rooftops, balconies and a plant-filled courtyard.
The FPT University is located in a specific region where there are many energy shortages happen frequently, so the studio used passive design strategies for the building by reducing the need for artificial lighting and using shallow floor plates to increase natural light. The linear mountanious volume is situated at the site according to direction of sun and wind in order to create a buffer zone for natural heating and cooling.

Image © Hiroyuki Oki
The FPT University offers various courses focusing on information technology, and the overall design of the campus aims to combine the physical and virtual worlds with a healthy and liveable environment. As the project is the masterplan's first completed building, the building has been designed as adaptable as possible for its diverse program to accommodate the varying programmatic requirements of the future.
The architect used prefabricated white concrete modules to reduce waste, construction time and to achieve higher quality finish, creating a dramatic solid-void relationship and characteristic pattern on the façade.
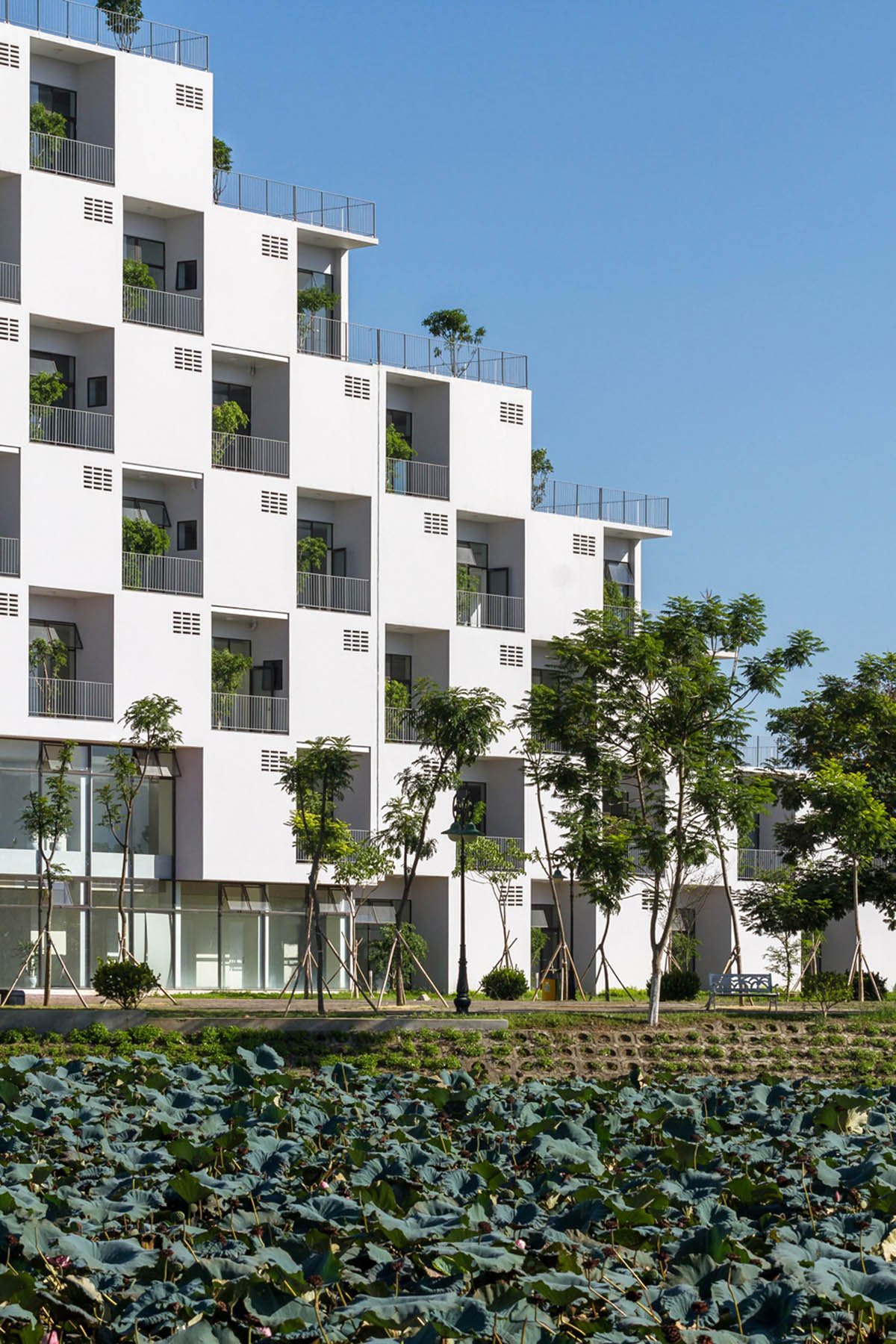
Image © Hoang Le
"The building acts as a gateway to the campus and the green façade clearly dictates the future direction of the campus," said VTN Architects.
"The increased urbanization and densification of vietnamese cities are having a large impact on urban vegetation and what was once the urban population’s strong connection with the environment," added VTN architects.
"The trees in each room and outdoor gardens allow a constant connection with nature."

Image © Hiroyuki Oki
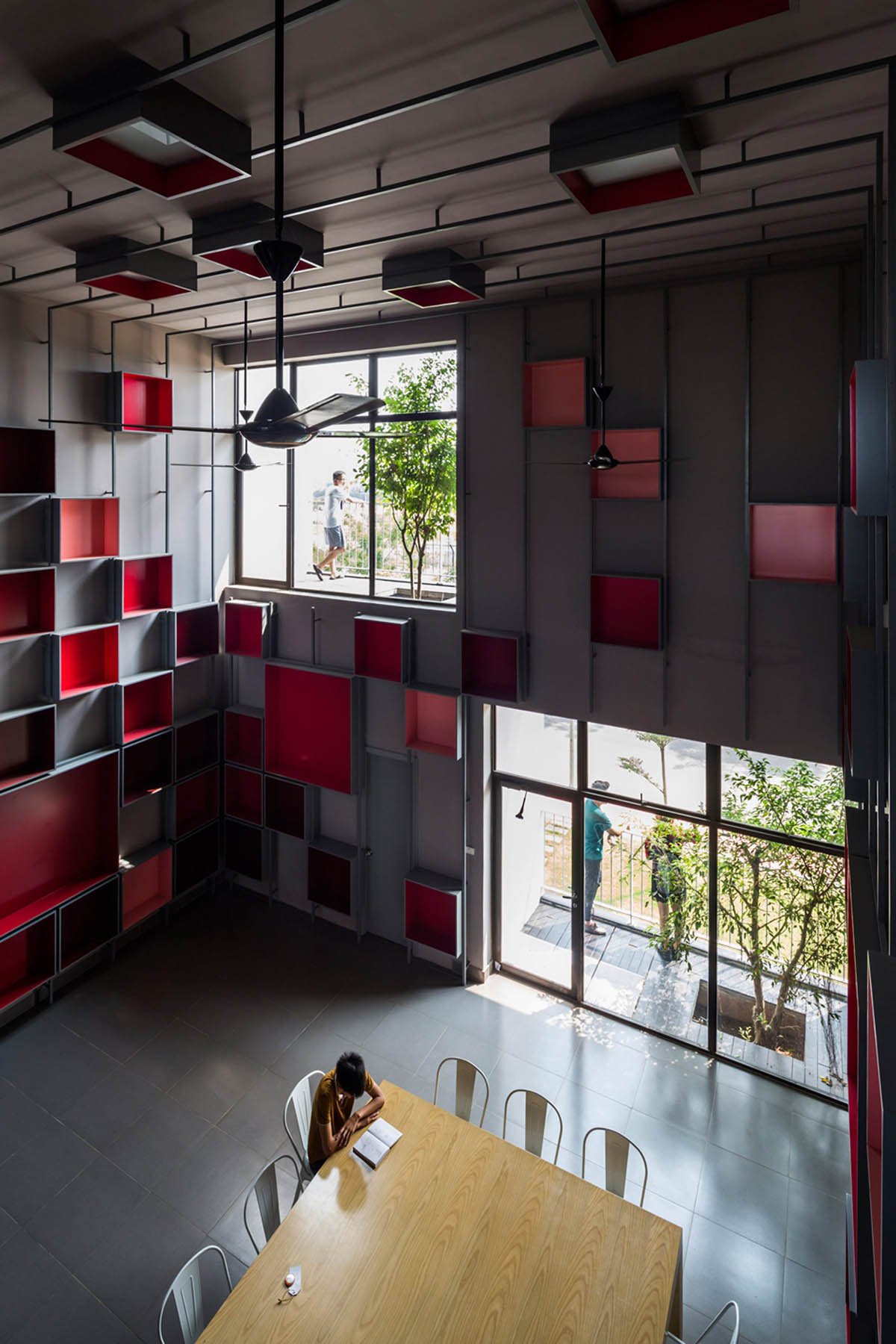
Image © Hiroyuki Oki
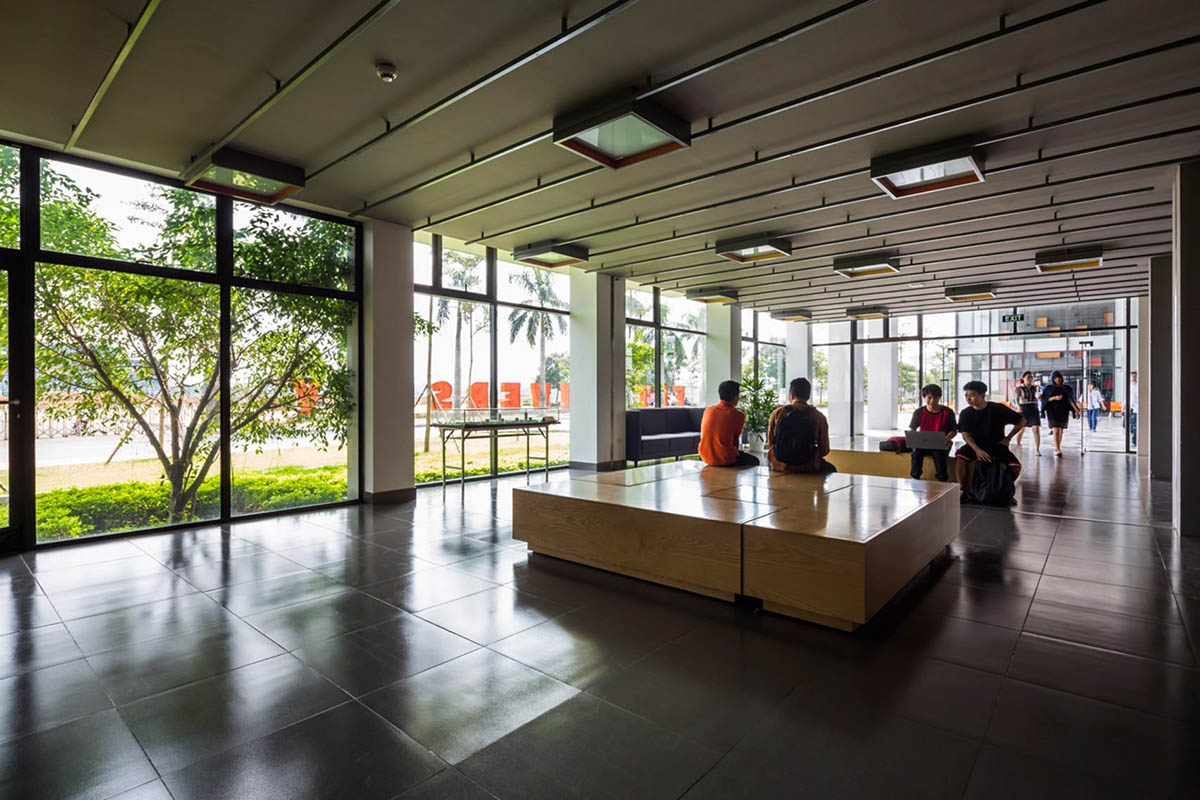
Image © Hiroyuki Oki
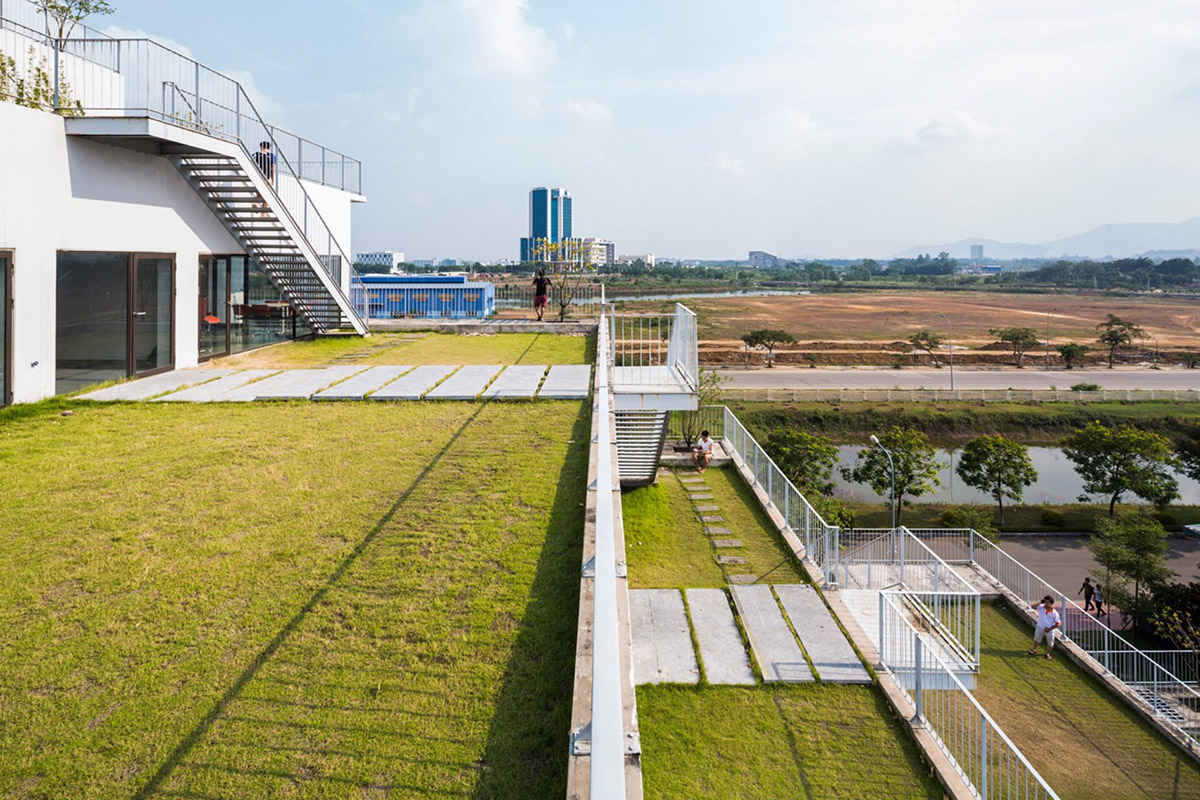
Image © Hiroyuki Oki
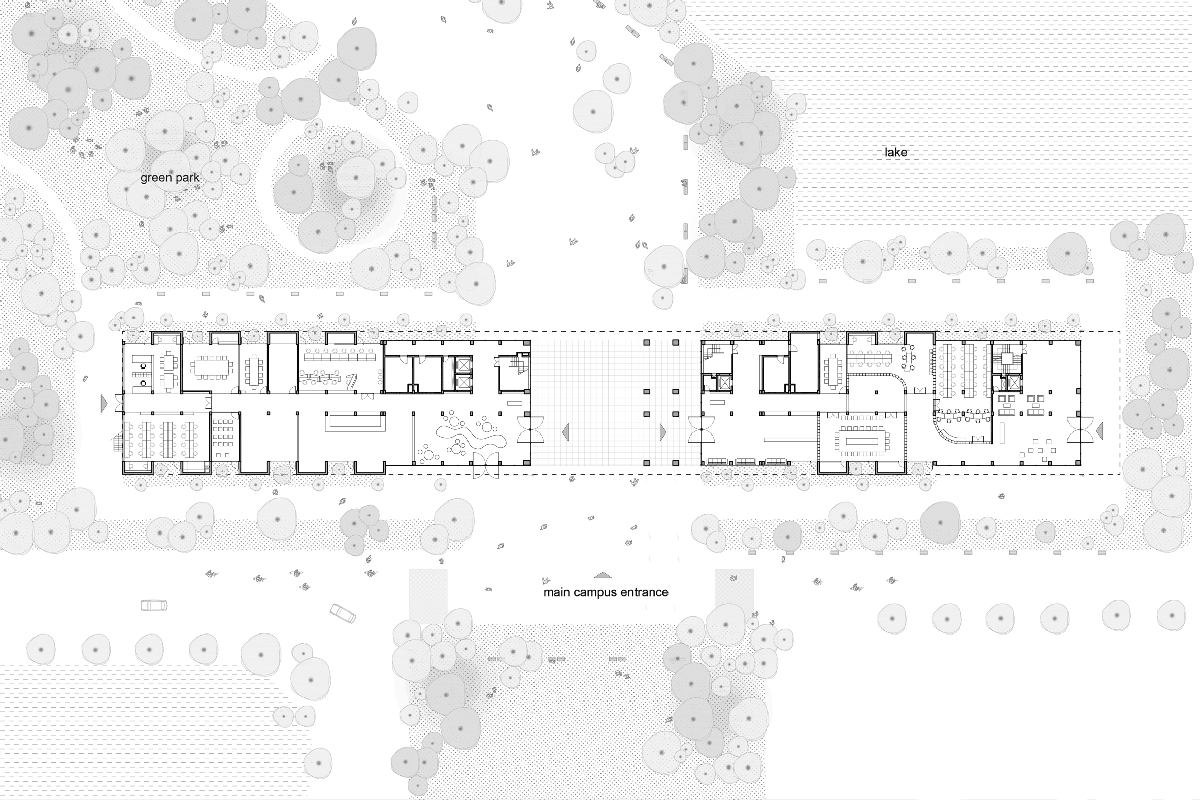


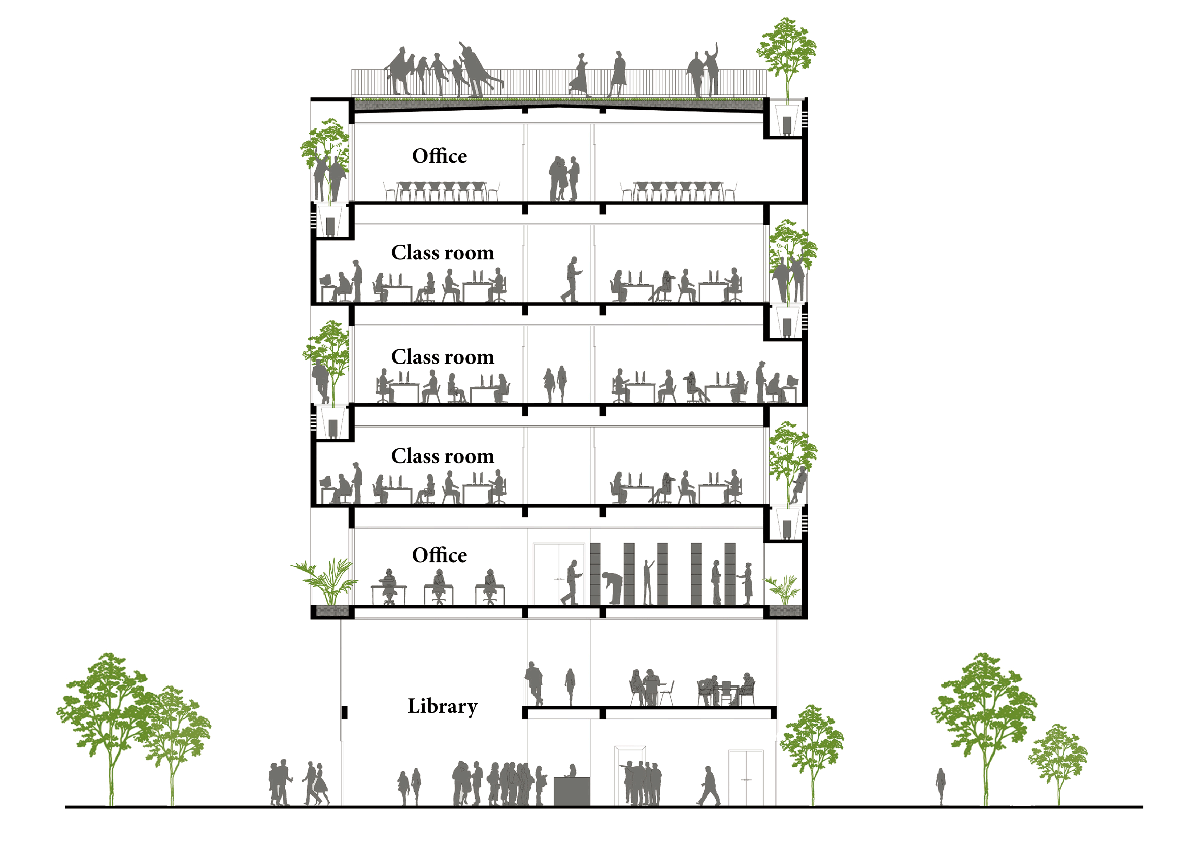
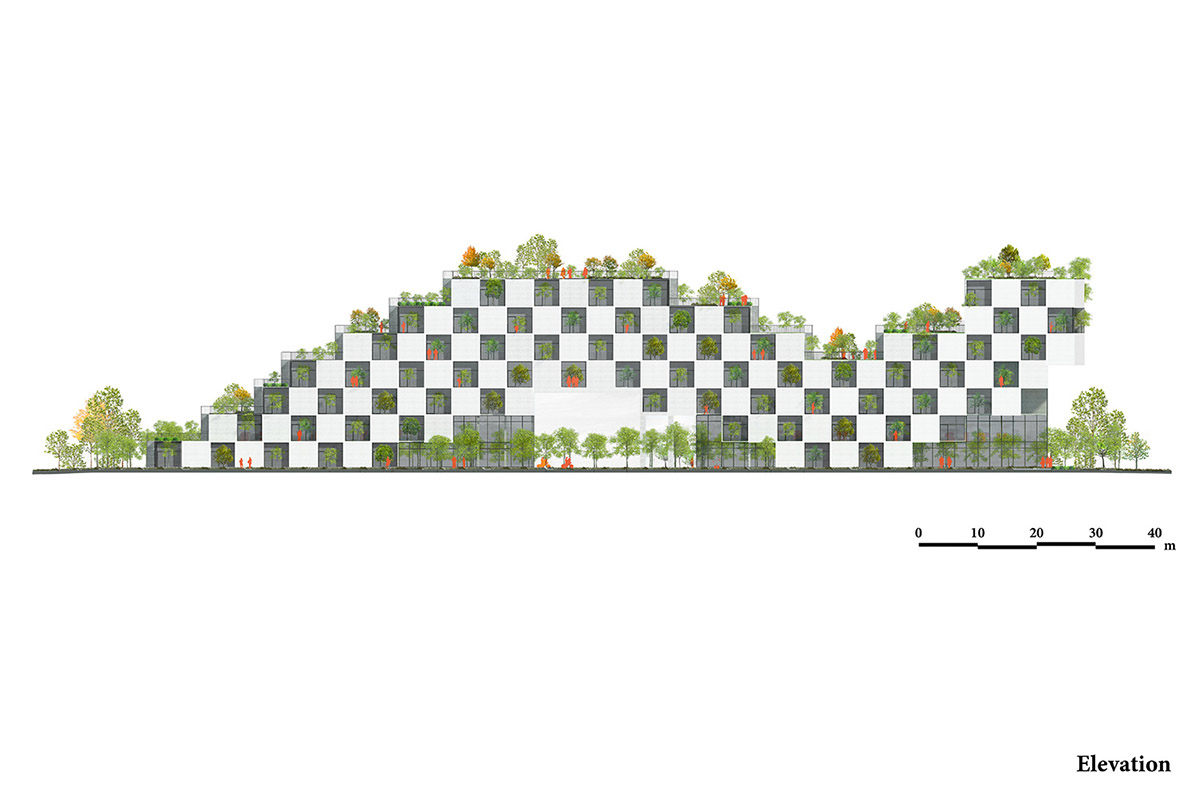

VTN Architects is best known with his fully-green-infilled buildings built across many cities of Vitnam. The studio recently completed a bamboo house in a narrow site of Vietnam, which features pop-up green façade. VTN Architects' other building, known as Binh House, is a perforated house filled with gardens for Vietnam’s low density green spaces.
Top image © Hiroyuki Oki
> via VTN Architects
