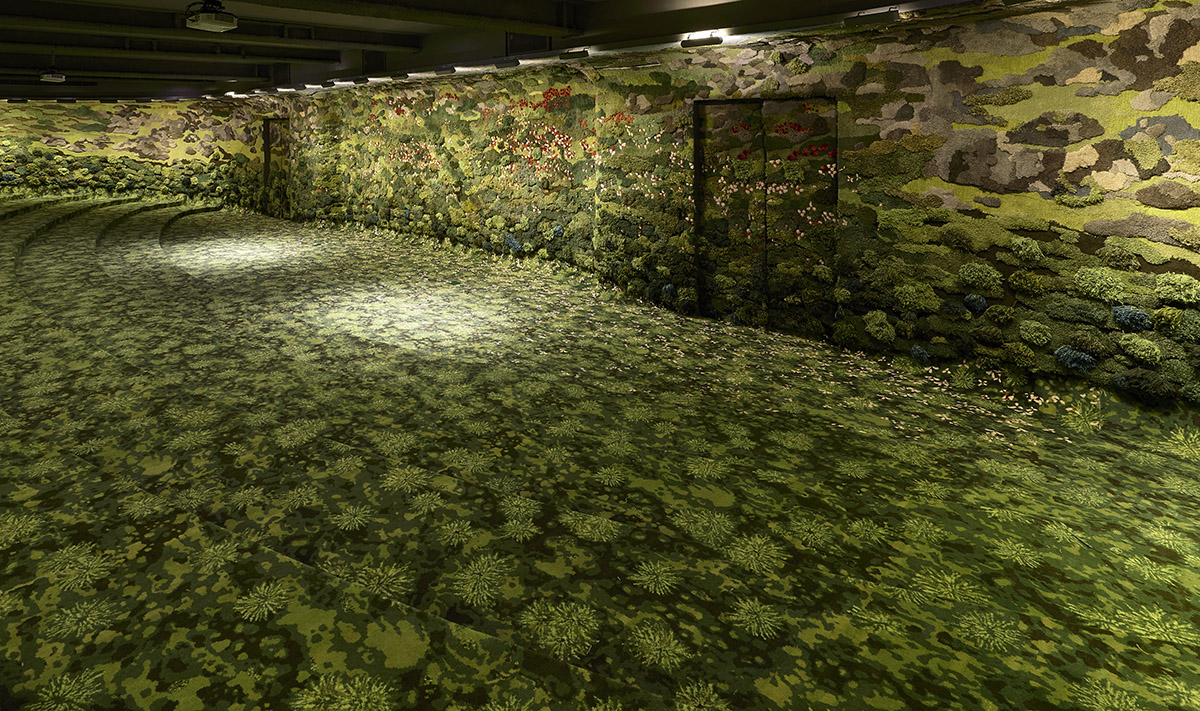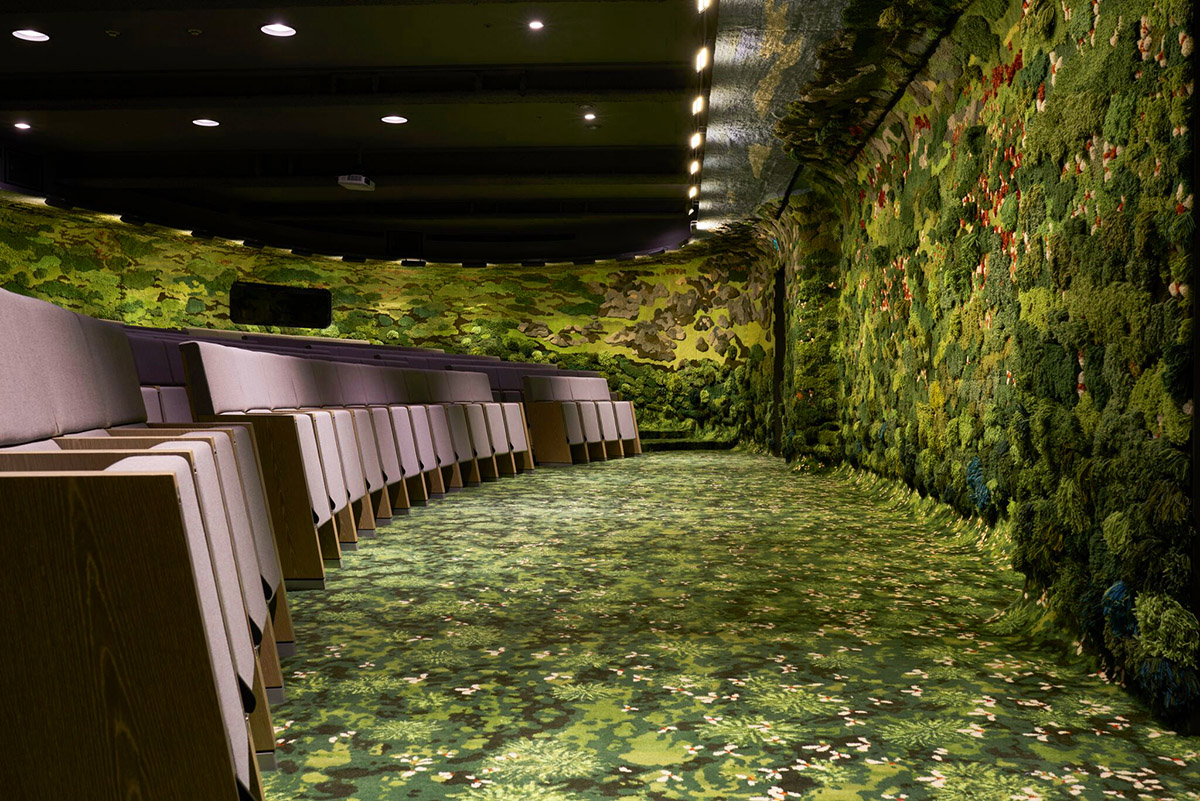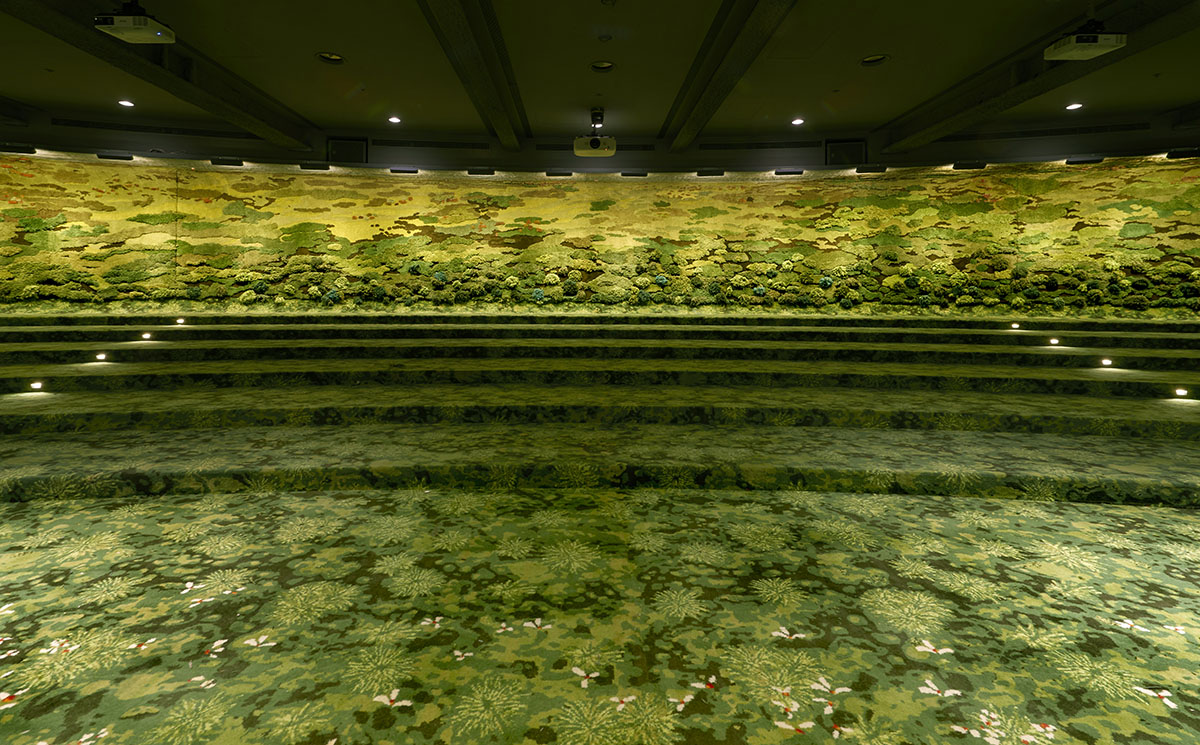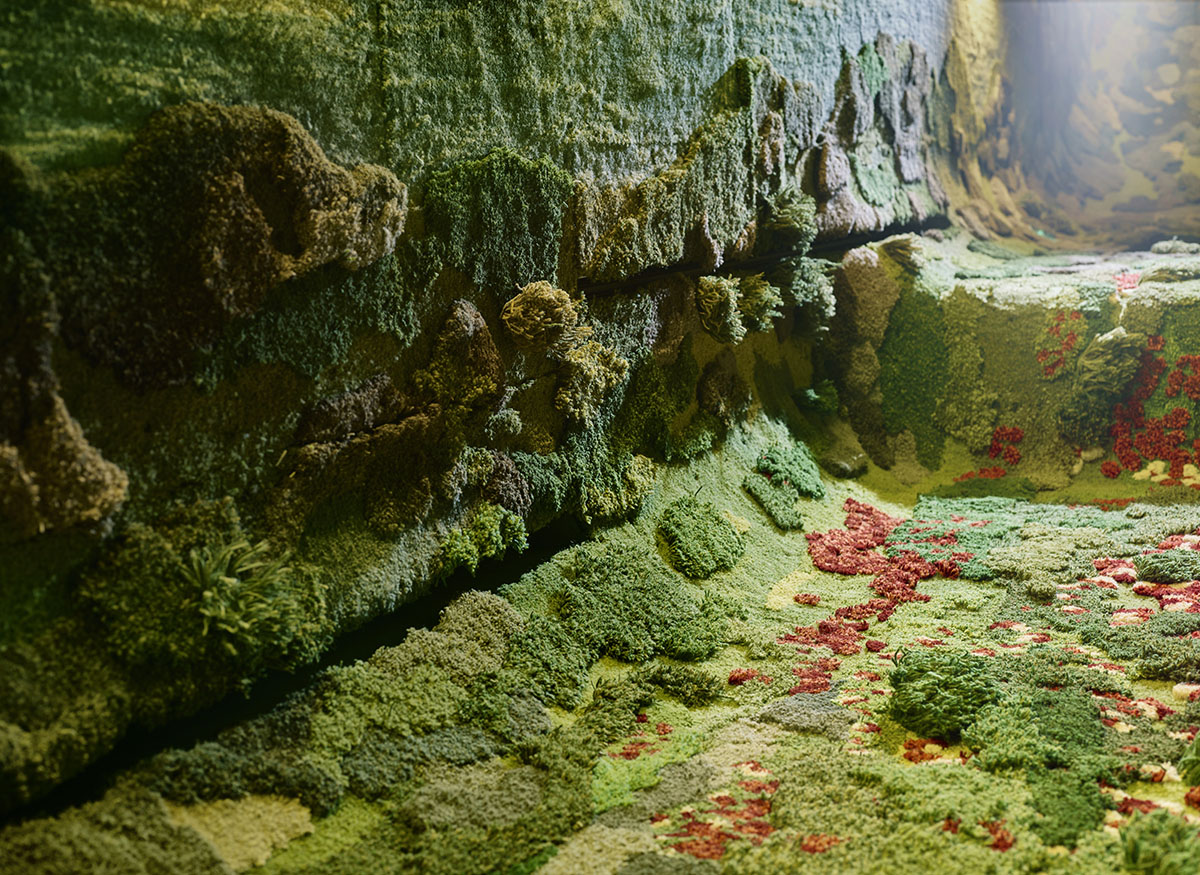Submitted by WA Contents
MVRDV and Alexandra Kehagyoglou create continuous green texture for Taipei lecture hall
Taiwan Architecture News - Oct 13, 2017 - 13:52 20182 views

A flowing green landscape wraps the interior of Taipei's new lecture hall, creating an atmosphere that makes it difficult to distinguish between walls and floors. Designed by MVRDV in collaboration with Argentinian textile artist Alexandra Kehayoglou, the space itself acts as "a wall-covering artwork" that transforms the interior into a green dream by using recycled threads.

Commissioned by Jut Group, the 240-square-metre lecture hall, accommodating up to 176 guests, is located at the head office of the group in Taipei, Taiwan. The design concept presents itself as a new continuous green carpeted landscape, which uses MVRDV and The Why Factory’s research methods to create the potential of future transformable environments.

"The interior is literally a green dream," said Winy Maas, MVRDV co-founder.
"Together with the artwork, it represents the natural landscape of Taiwan and at the same time, acts as an acoustic intervention. In the midst of the hyper-urban condition of Taipei, audiences will be surrounded by this green dreamscape," Maas added.
MVRDV transformed the lecture hall into a welcoming, green and continuous room with a single textile artwork covering the floor and wall created by Argentinian artist, Alexandra Kehayoglou.

This site-specific intervention and unique work of art is signature style of Kehayoglou’s style and her hand-tufting technique meant it took over a year to complete the work. The continuous carpet is made of discarded threads from the artists’ family carpet factory in Buenos Aires.

The lecture hall draws a distinguished character creating a unique atmosphere for the interior. Besides this project, Jut Group collaborates with the most talented artists, designers, and architects in their most of projects.

This project is the second collaboration between Jut Group and MVRDV. The first collaboration began with Jut Foundation for Arts and Architecture in 2009, with the fourth edition of the exhibition series "Museum of Tomorrow".
The temporary museum explored ideas related to a contemporary vertical village, a three-dimensional community that restores personal autonomy, diversity, flexibility and neighbourhood life to cities in Asia. Jut Foundation has a longstanding commitment to working collaboratively and in an approach that is interdisciplinary with its ground floor space dedicated to a changing exhibitions programme.

MVRDV worked with Jut Land Development, AI Group for design development, Alexandra Kehayoglou for Tapestry artwork and DaYi Construction Group on this project. The lecture hall opened to the public on September 29 and Winy Maas gave a lecture at the opening of the lecture hall.
MVRDV recently began construction on its mountainous crazy Valley in Amsterdam, alongside the Public Art Depot in Museumpark Rotterdam. MVRDV is also among ten winning teams to tackle climate change for the San Francisco Bay Area.
More recently, Winy Maas spoke to World Architecture Community in an exclusive interview, evaluating the problems of public housing, the mission of The Why Factory and the problems of current architectural education.
Project facts
Project Name: Jut Interiors
Location: Taipei, Taiwan
Year: 2017
Client: Jut Group
Budget: Undisclosed
Programme & Size: 240m2 lecture hall transformation
Design MVRDV: Winy Maas, Jacob van Rijs and Nathalie de Vries
Design Team: Winy Maas, Wenchian Shi with Hui-Hsin Liao Angel Sanchez Navarro and Xiaoting Chen Partners Tapestry Carpet design: Alexandra Kehayoglou Design Development: AI Group - Tomo Huang, Spring Yang, Mingchen Liao and Honghen Lee
Construction: DaYi Construction and Chris Chiu (AI Group)
All images © Jut Group
> via MVRDV
