Submitted by WA Contents
Steyn Studio’s Bosjes Chapel glides on Cape Town valley with its smooth undulating canopy
South Africa Architecture News - Apr 07, 2017 - 11:34 26978 views
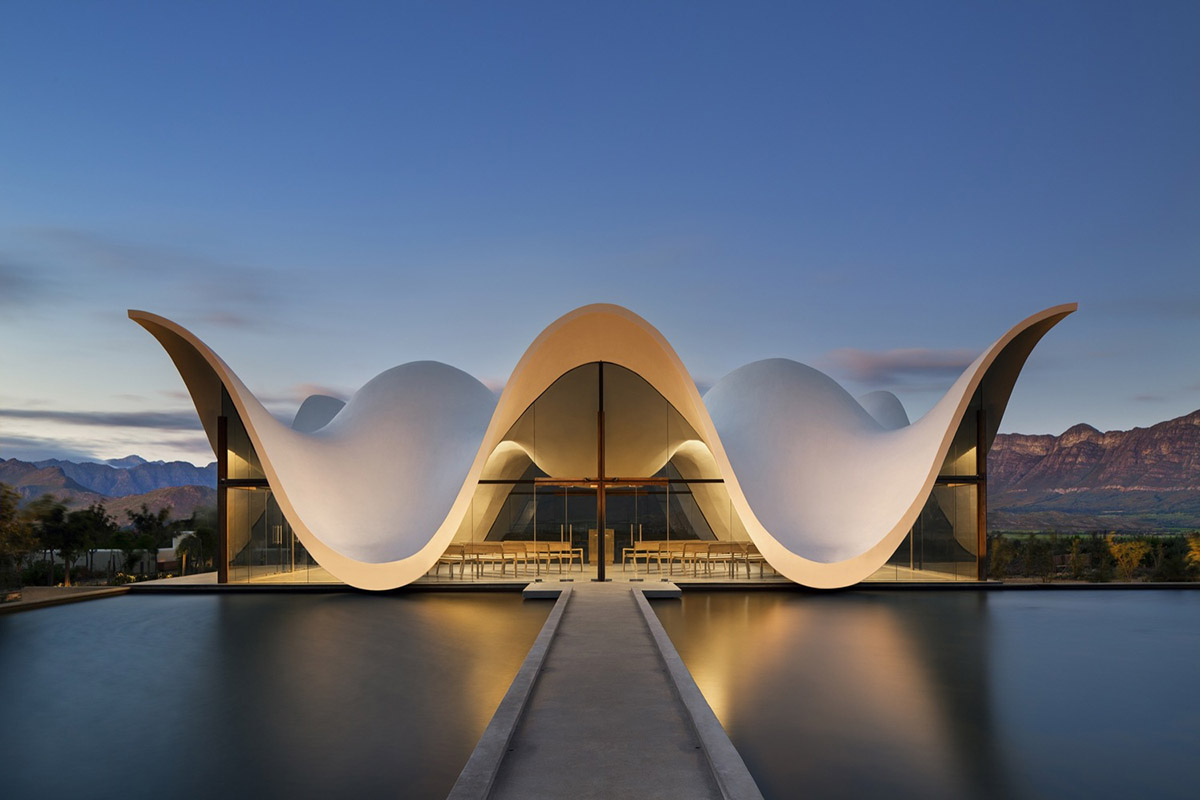
A smooth, naive and eyeful chapel glides on a valley located outside of Cape Town, creating perfectness and cinematic motion in form and structure. Designed by UK-based architecture firm Steyn Studio, the Bosjes Chapel draws an authentic picture on the majestic mountains of Witzenberg-situated between the Manor House and the Waaihoek Mountains.
''The chapel development reflects, in microcosm, one half of what already exists at the scale of the valley as a whole in terms of its sculptural relationship,'' said Steyn Studio.
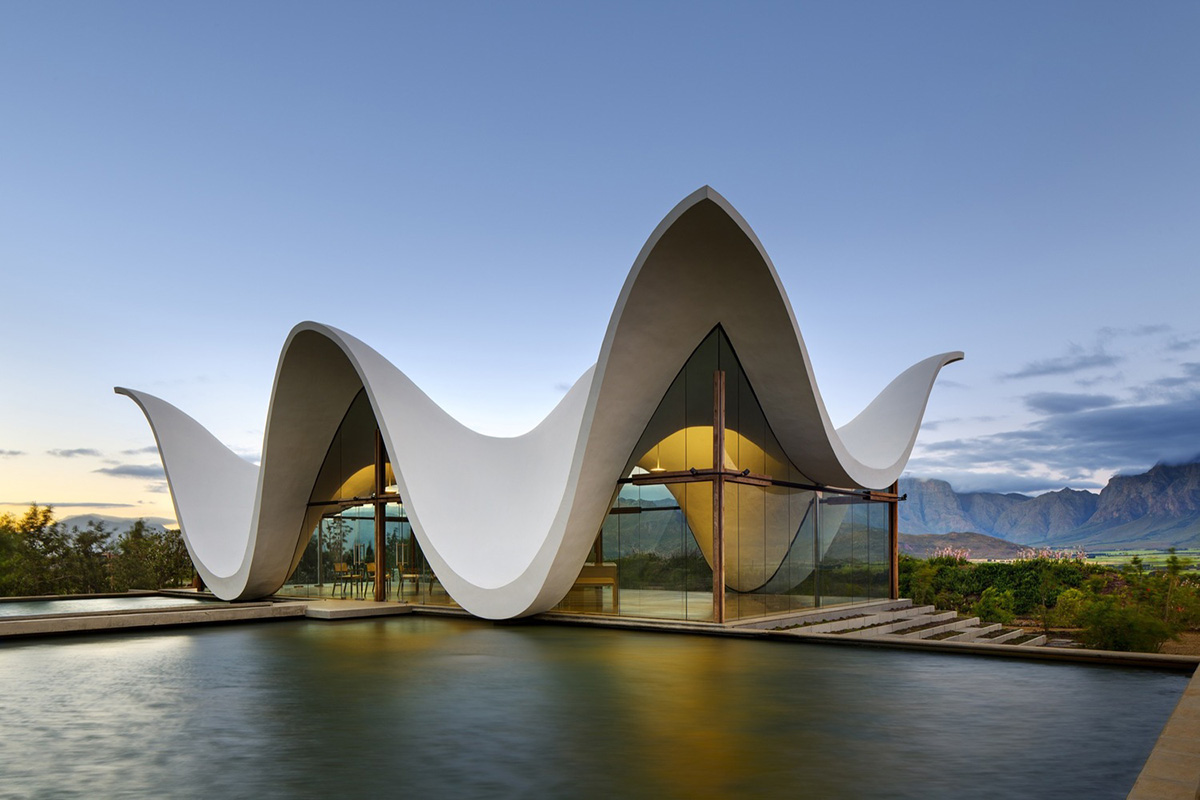
''The development profile, architectural form and massing responds sculpturally to the natural configuration of the mountain backdrop.''
Attributing to the biblical passage Psalm 36:7, the studio emphasises that the Bosjes Chapel is conceived as an important informative from a poetic point of view, and its interpretation, architecturally, as a structure which ‘floats/glides’ and has motion, although physically static.

Covering a total of 430 square meters area, architects aimed to create a visual 'lightness' for the roof of the structure and the structure had to be simple-which is also smooth and fluid in the form- unifying and as structurally efficient as possible.
The roof also becomes the walls and columns of its own supporting structure. To realise this, the architects designed parabolic and hyperbolic arches and surfaces and its use in thin shell concrete structures.
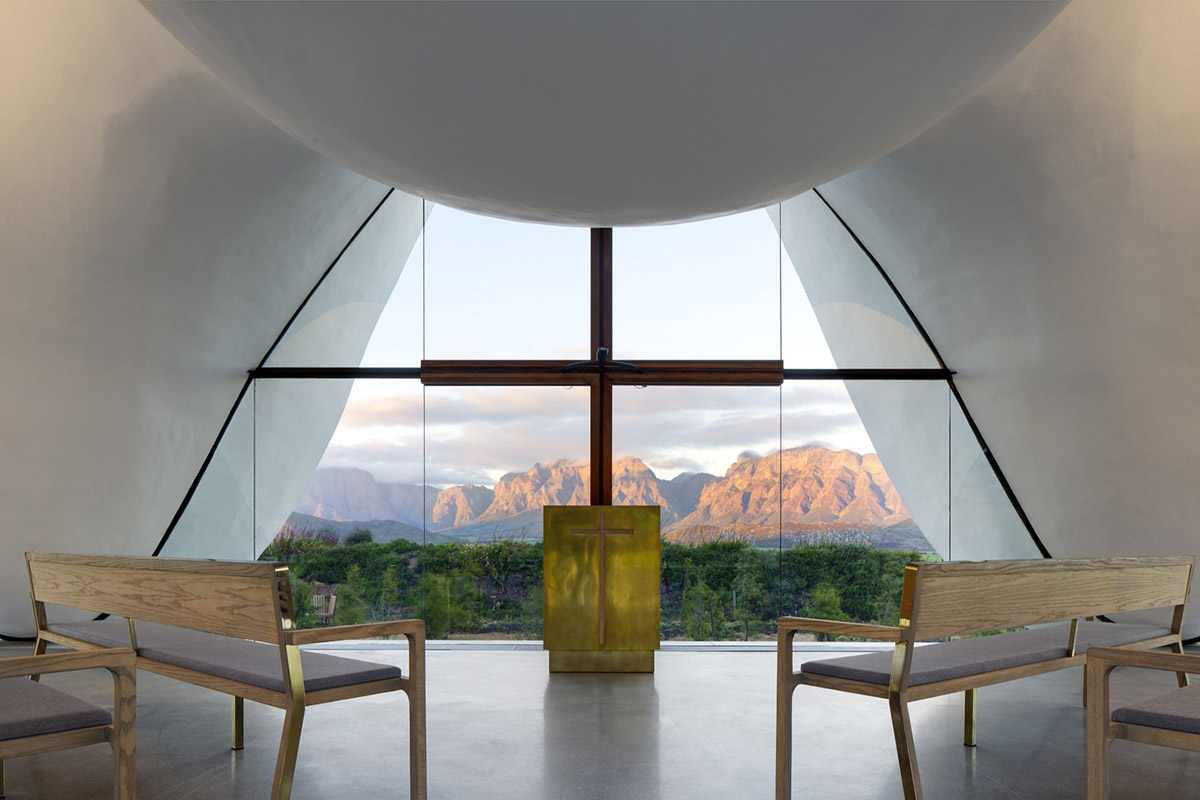
The studio basically focused on five parameters in design to create originality: utilitarian simplicity of its plan as an assembly space, scale, cultural reference, tranquillity of its white lit interiors and 'tactileness' of its undulating whitewashed walls.
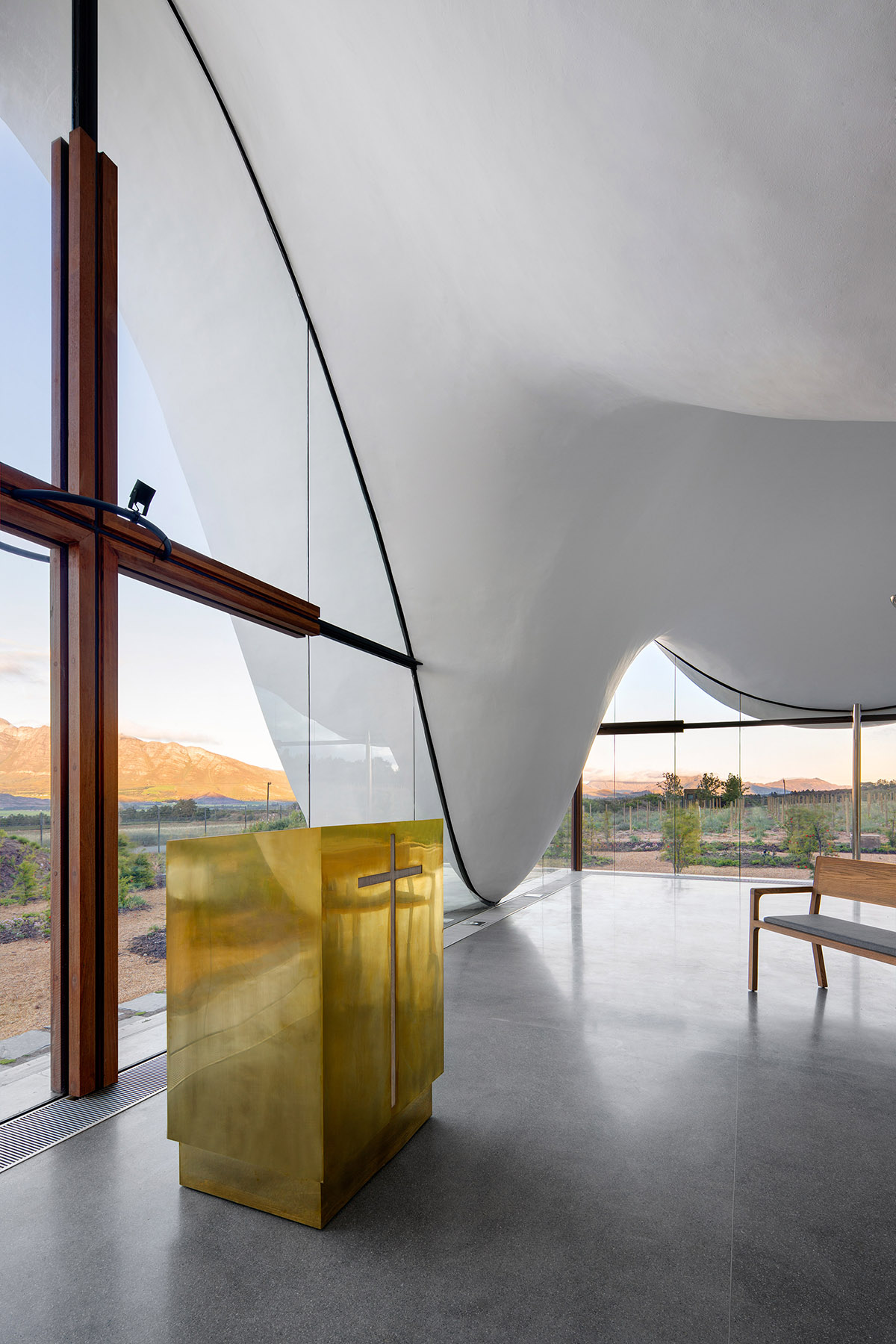
''Apart from investigating the local history of the farm we also looked at Moravian Missionary Stations as inspiration. The aim of the chapel is also to reflect the abovementioned qualities present in these historic missionary churches of Mamre, Elim and Wuppertha,'' said Steyn Studio.
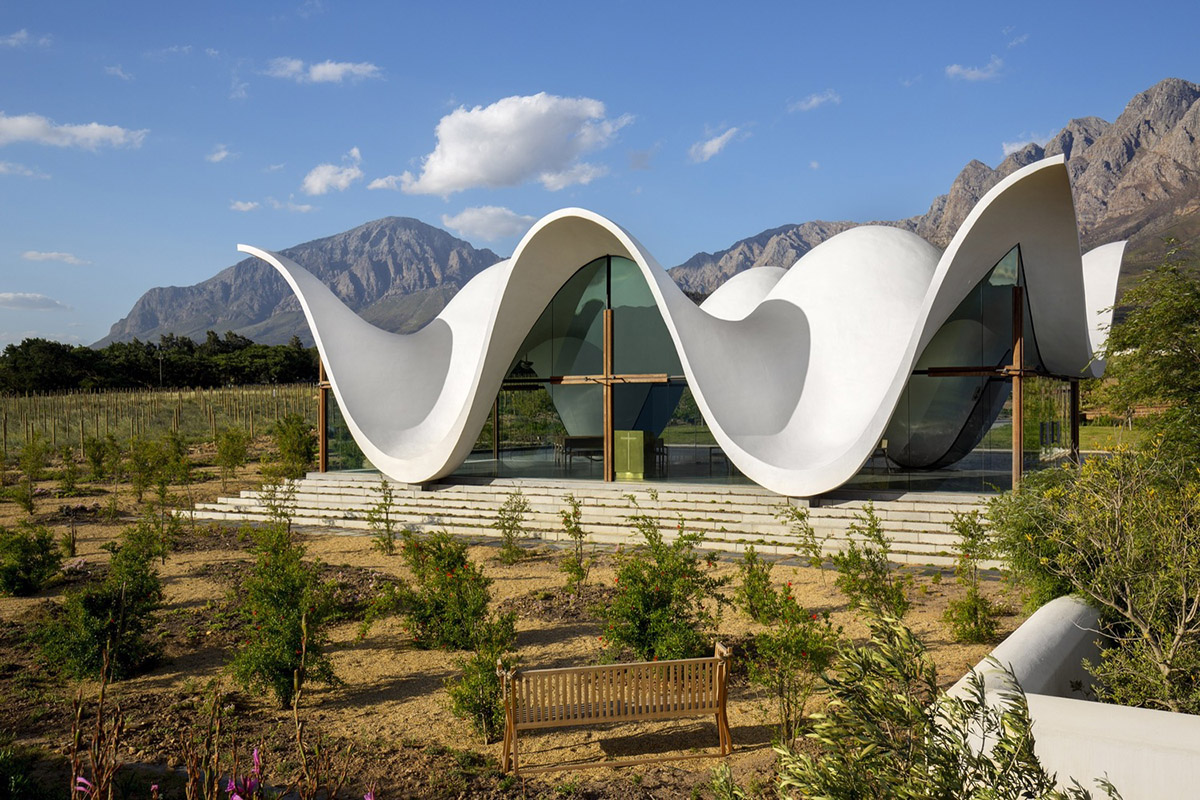
All these design inputs translated into the sculptural form which emulates the surrounding mountains as well as the poetic motion sought. The powerful impact of lightness and motion are emphasised by means of a strategically placed reflection pond.
The form is further refined by means of the interpretation of the baroque ‘holbol’ gable in the edge profile and the roof shape.
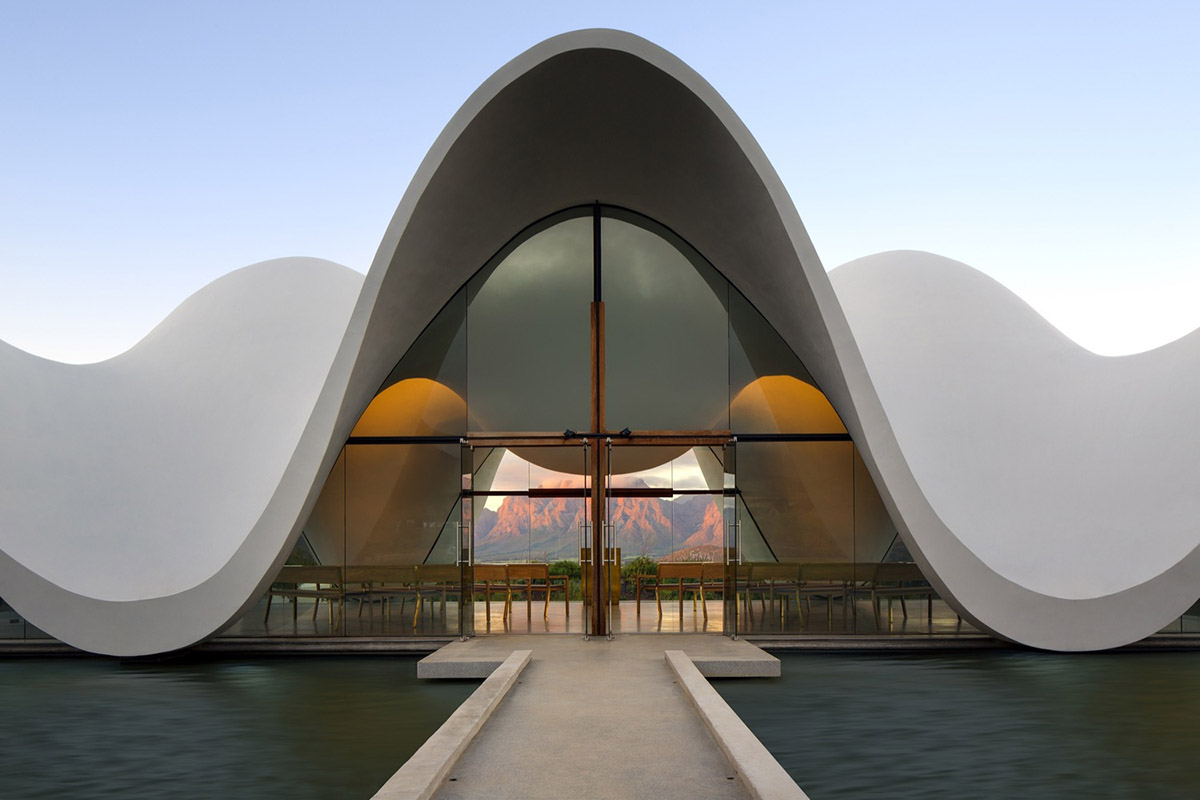
The main characteristic of a ‘holbol’ gable is that of the combination of outward in inward curvatures which results in a series of ‘peaks’ and ‘valleys’ within the roof itself.
Similar to the Mission Churches it has no vertical elements and the form is generally horizontal. As with the gables present on these churches, the identifying element on the Chapel is that of its roof and its shaped edges.
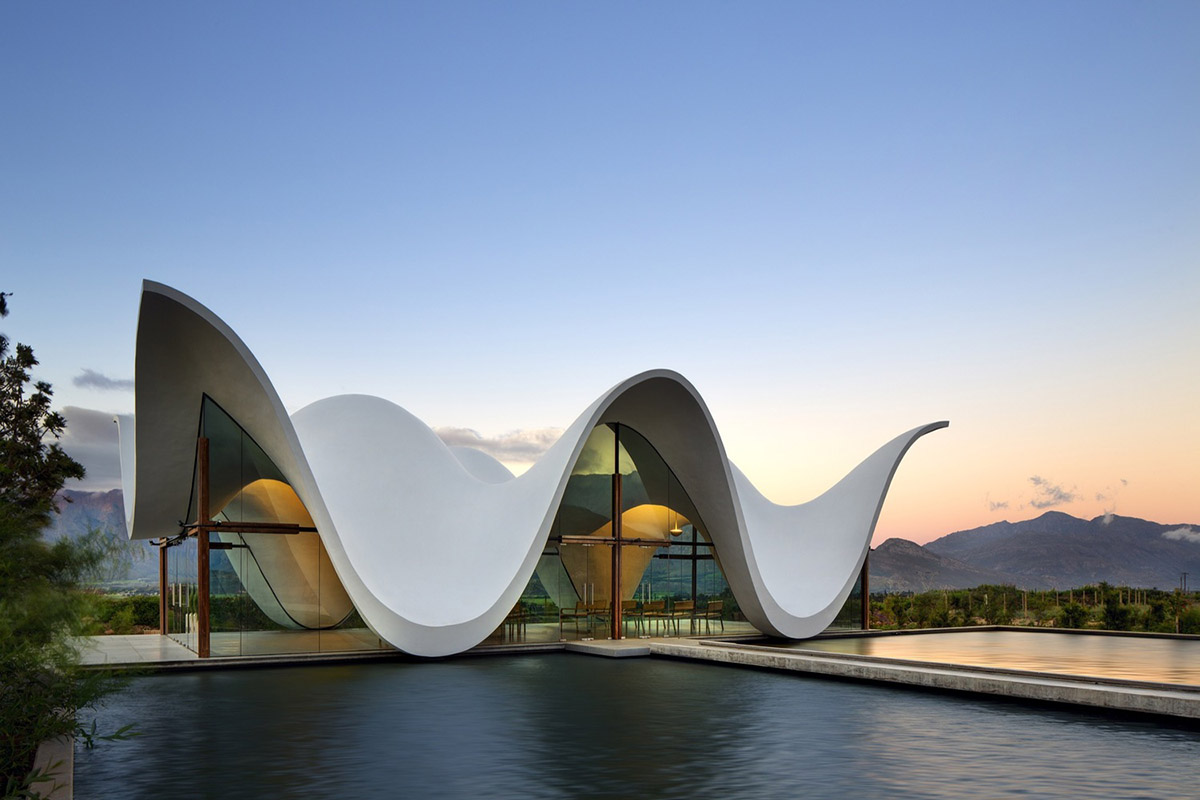
However, whereas these churches are mostly inward looking and spiritually reflective, the proposed chapel is to be a more ‘open’ space which invites in, as well as expands its intimacy to the valley and mountains beyond, raising the awareness of God’s creation in the immediate surroundings.
Steyn Studio collaborated with South African firm TV3 Architects on the project. Steyn Studio completed the project in 2016.
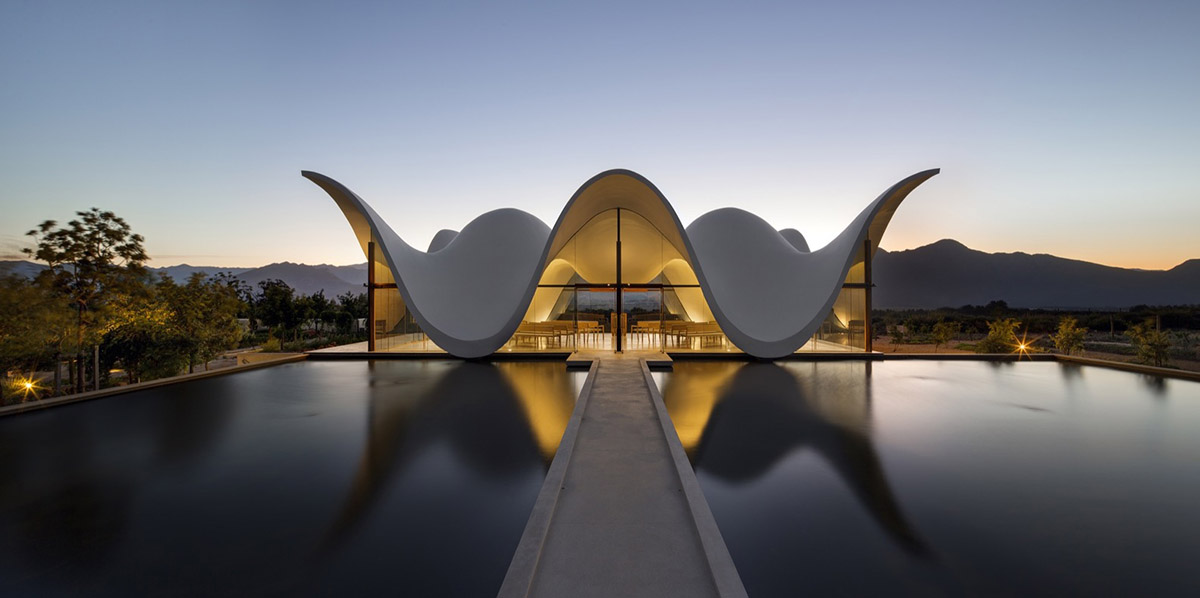

Canopy view
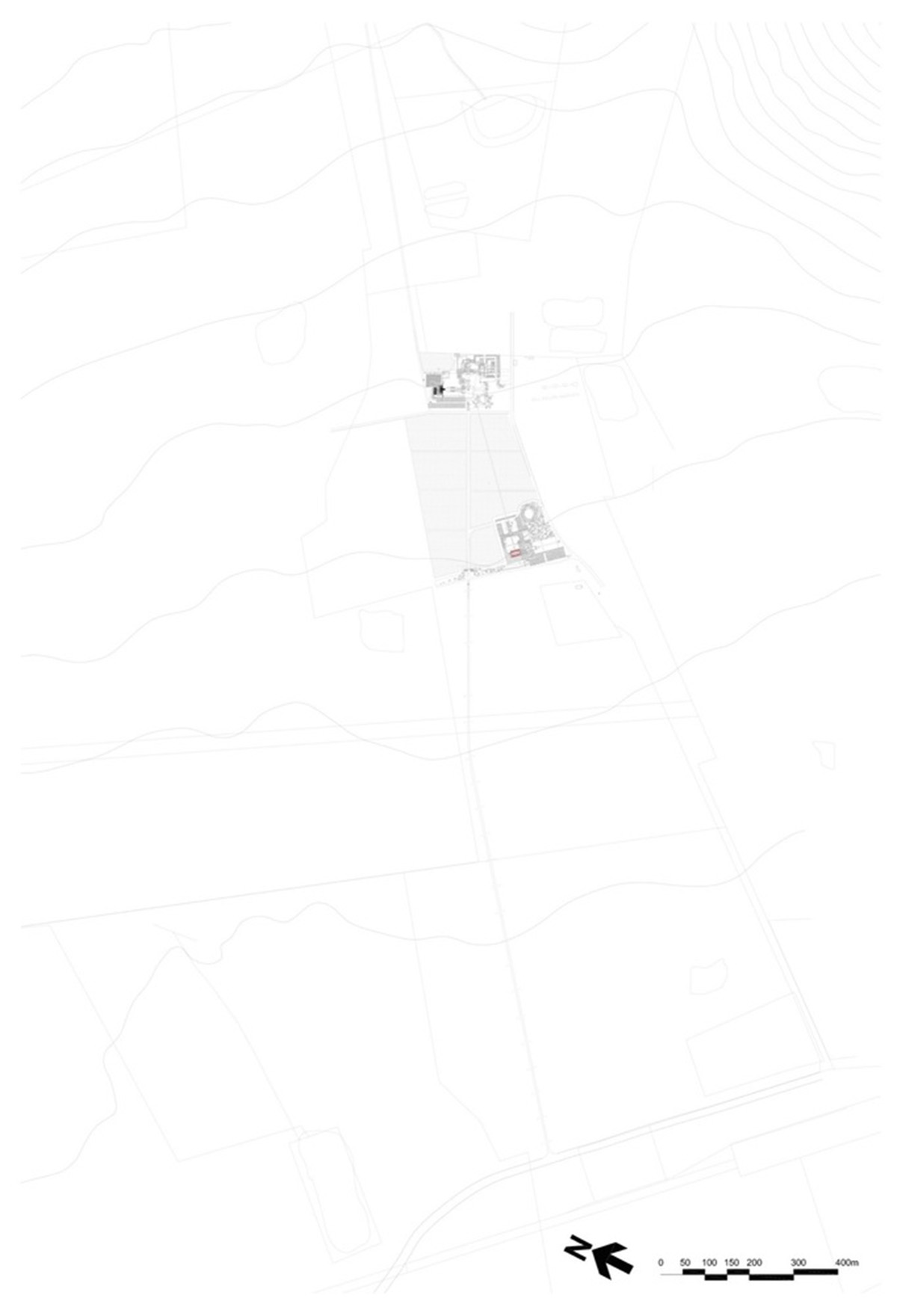
Masterplan
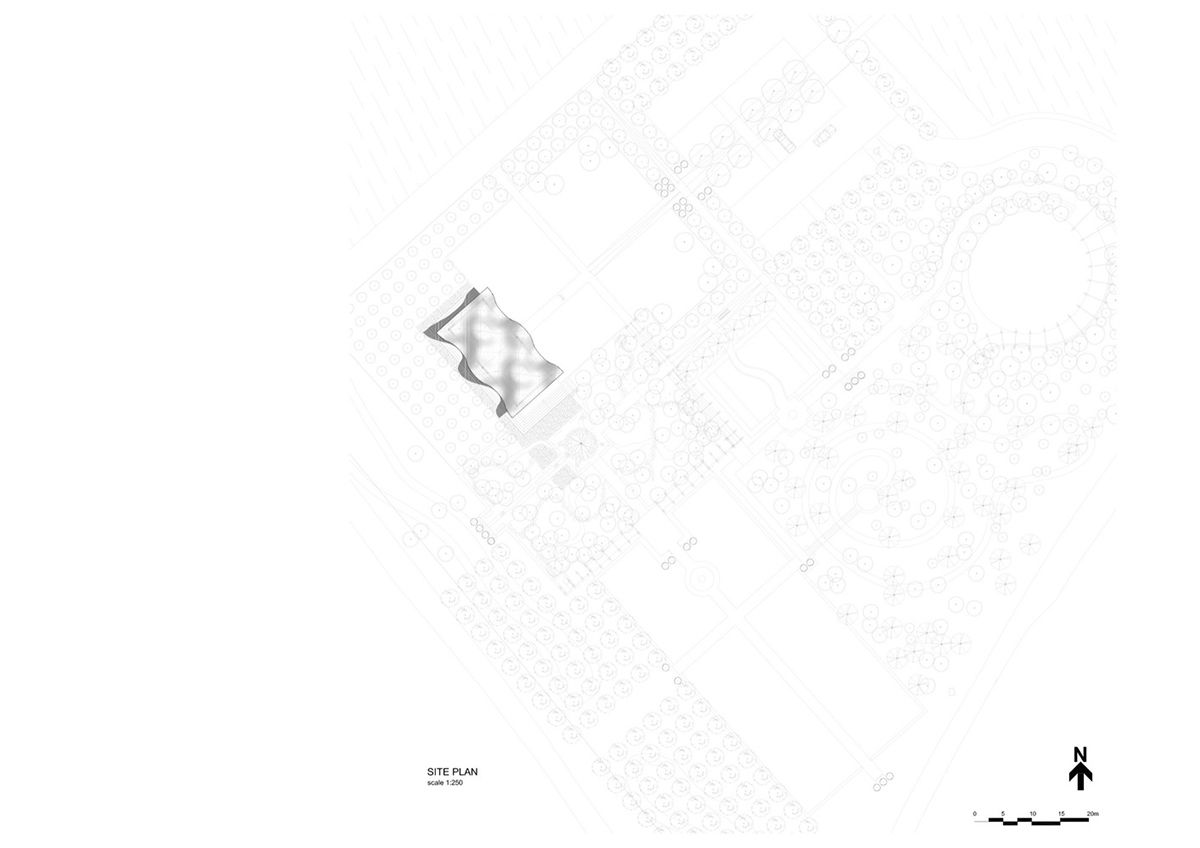
Site plan
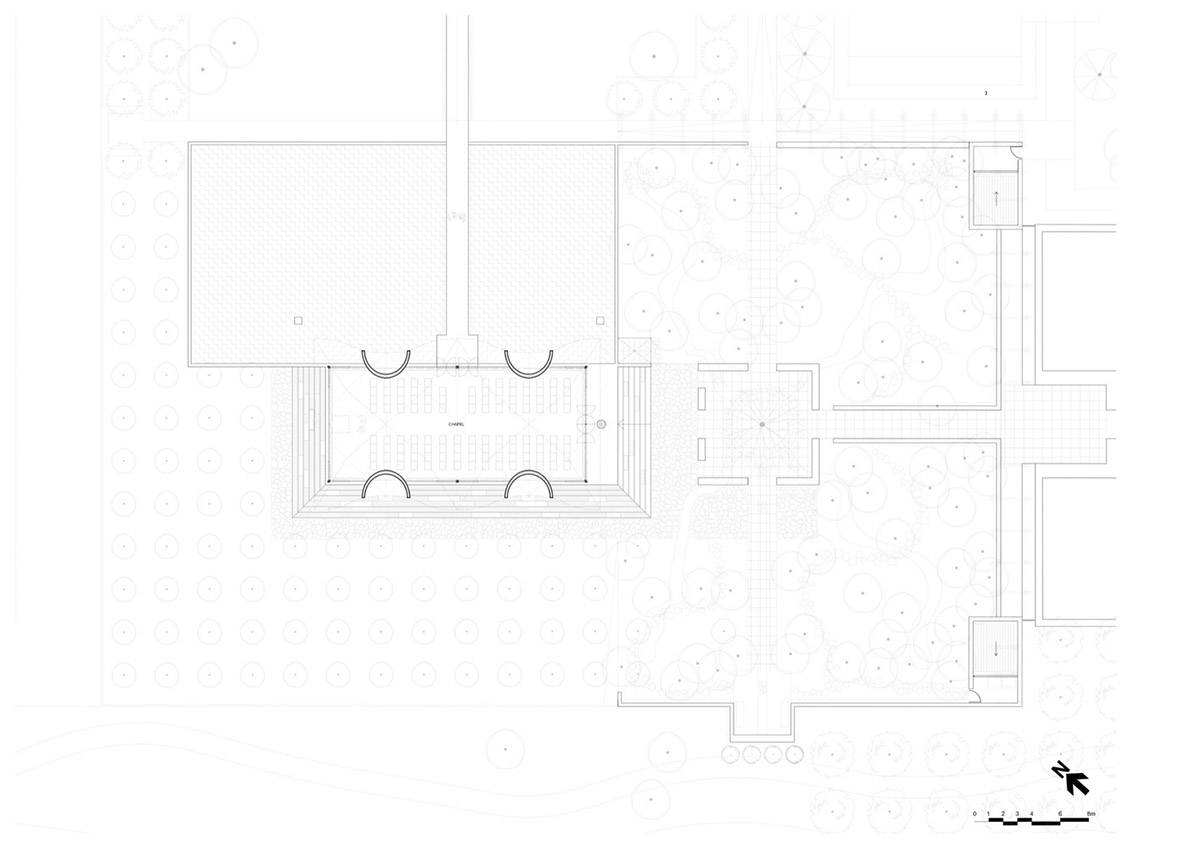
Ground floor plan
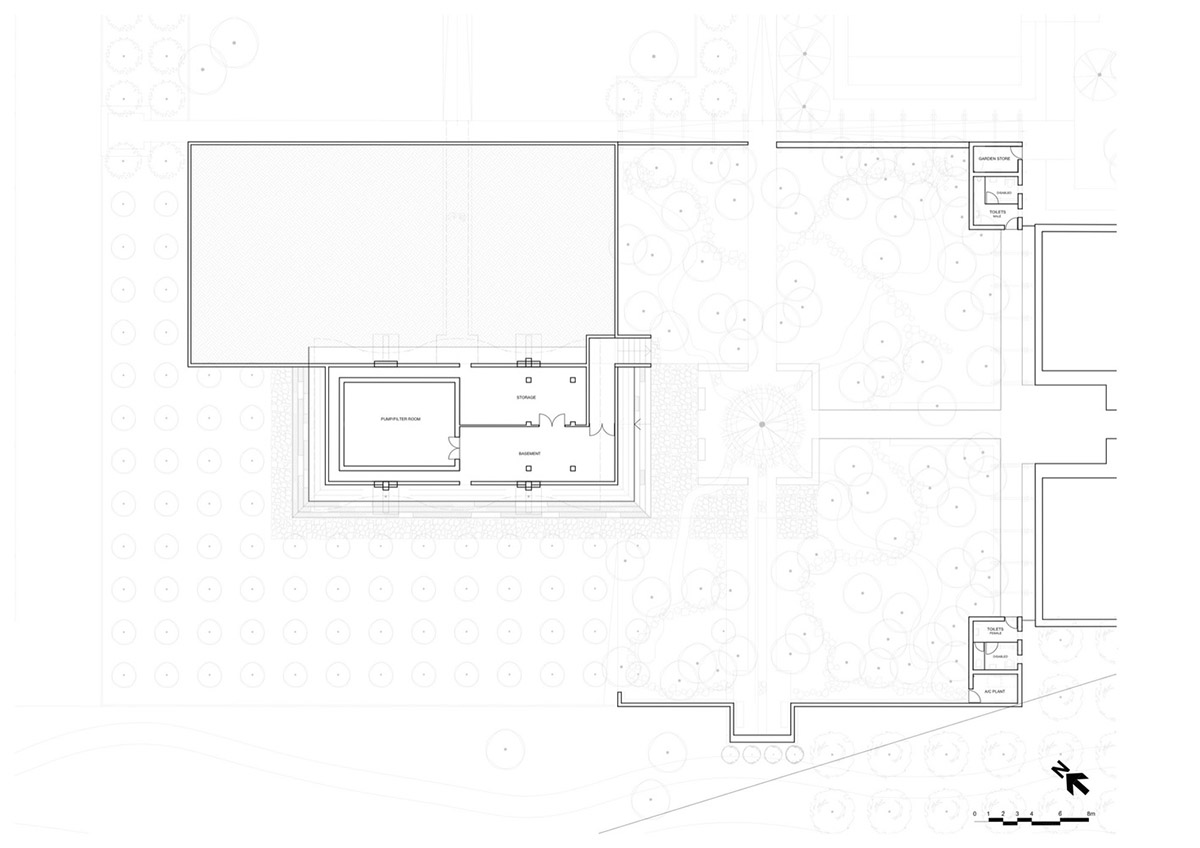
Floor plan
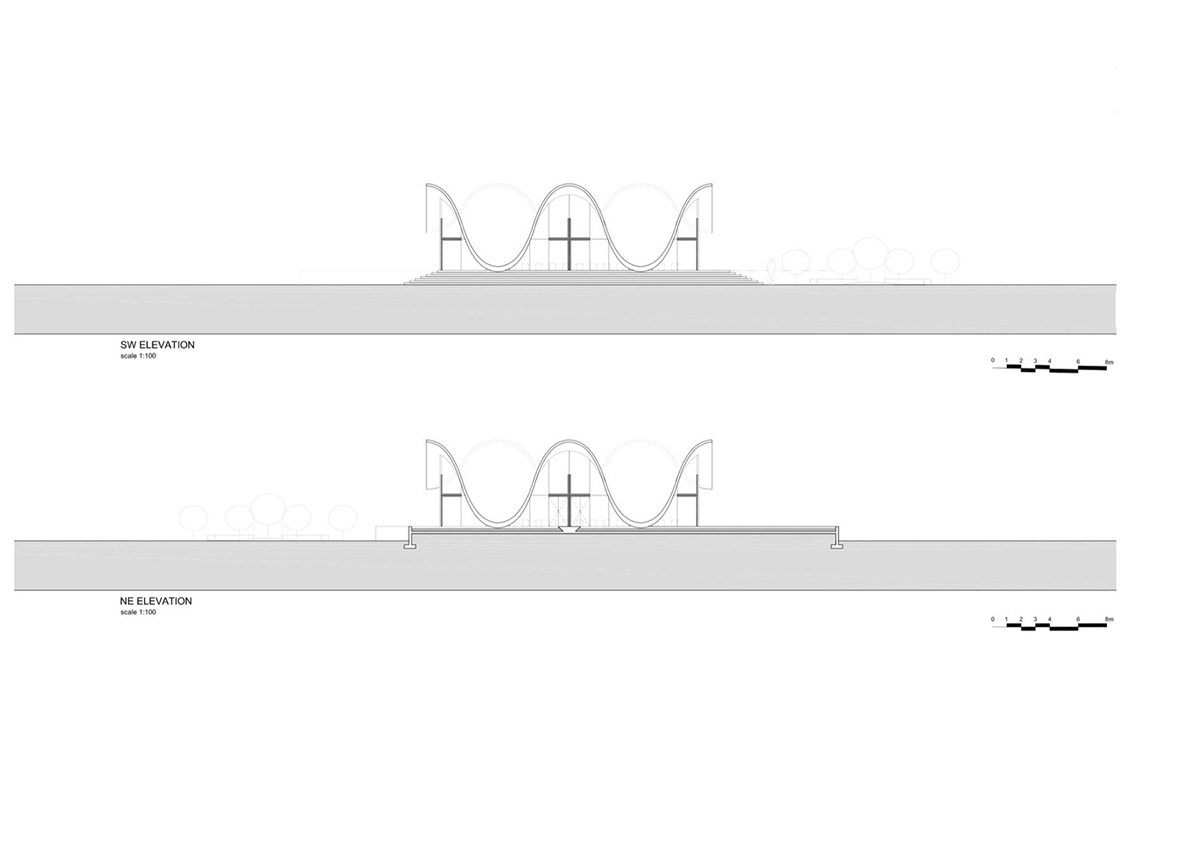
Elevations
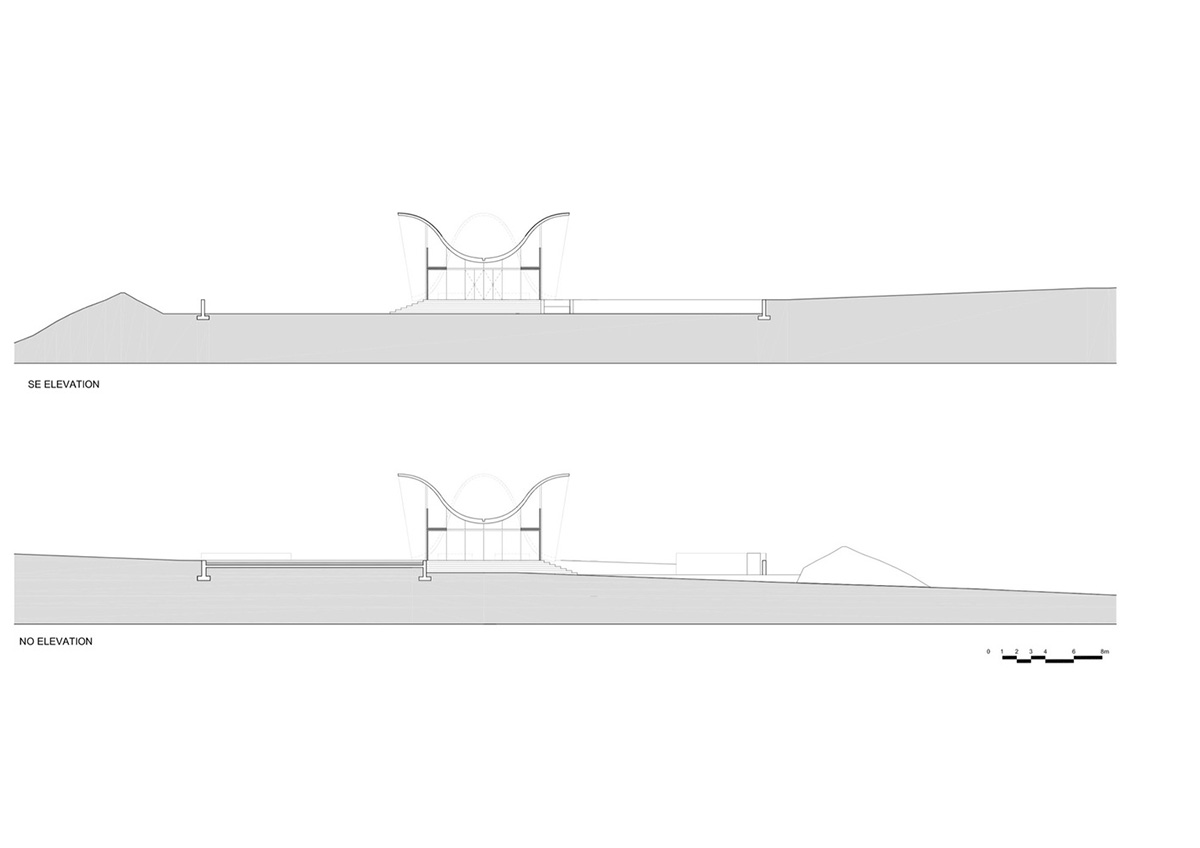
Elevations
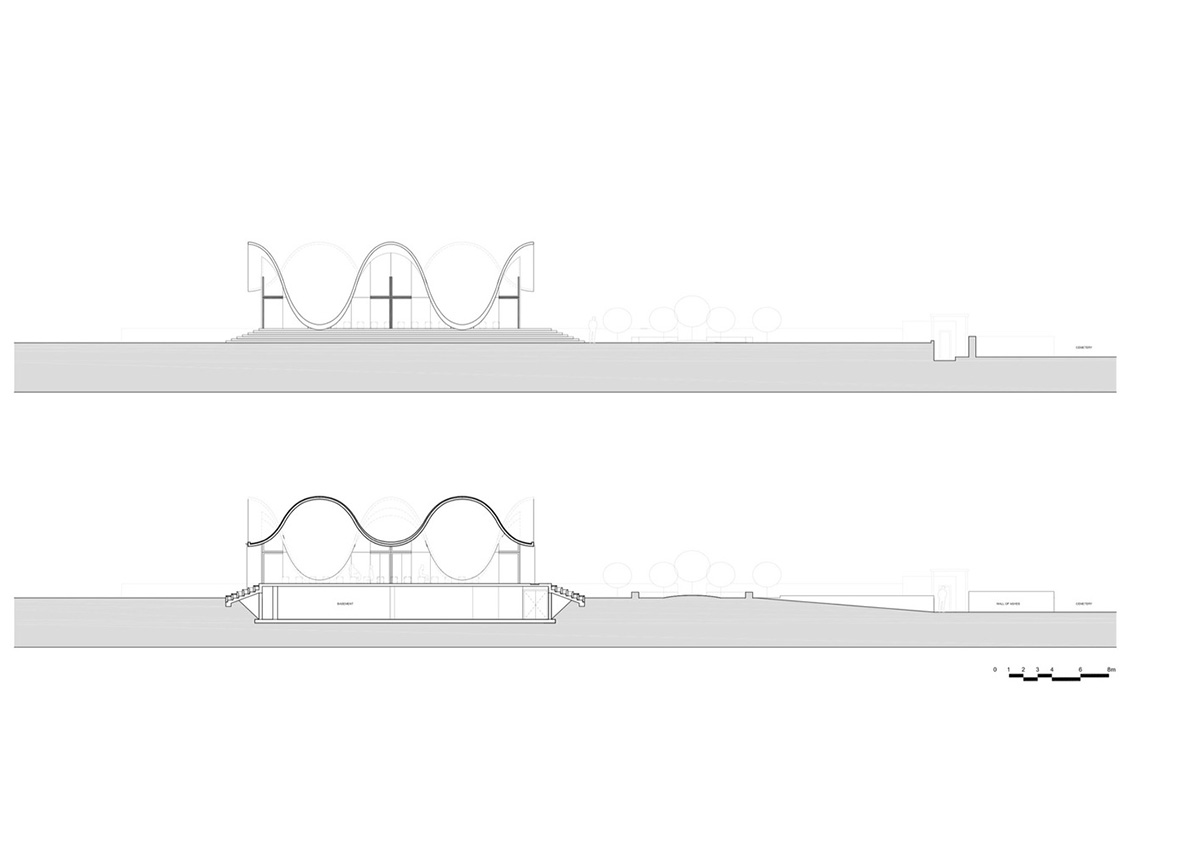
Sections
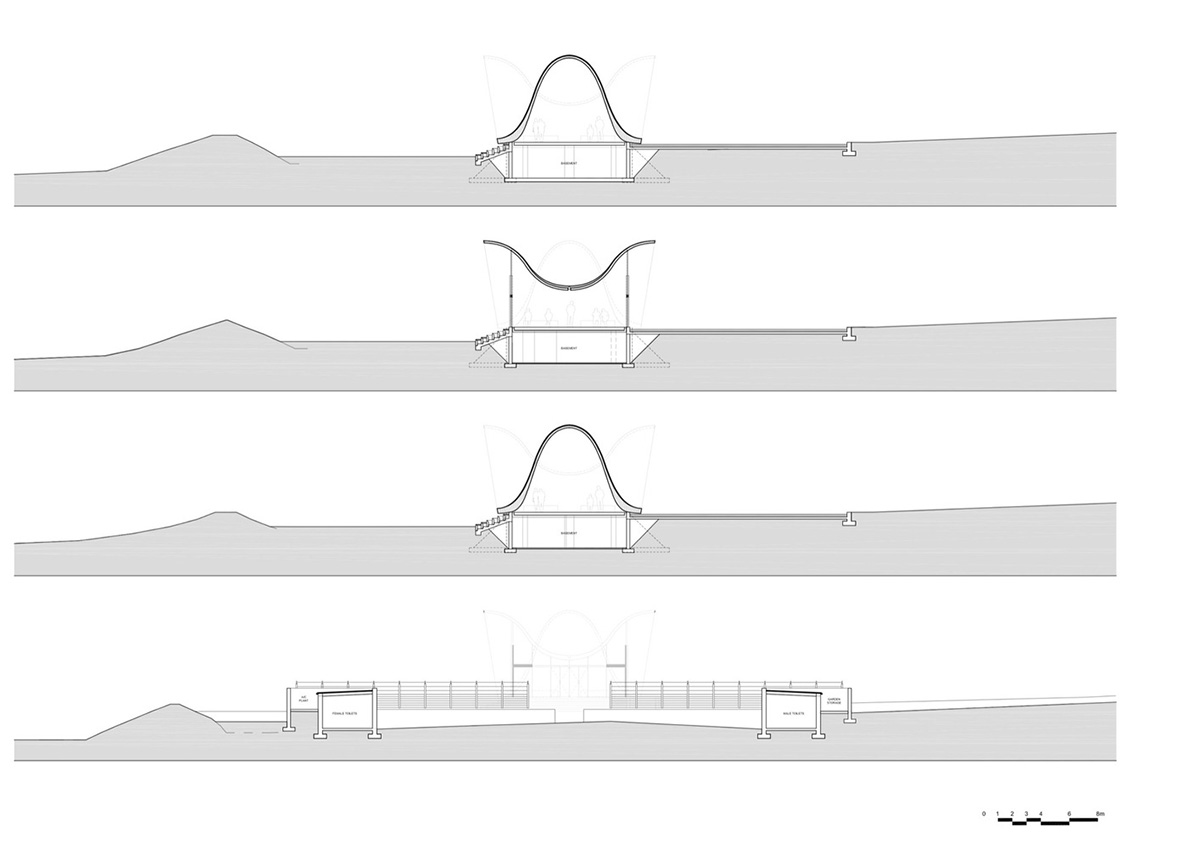
Sections
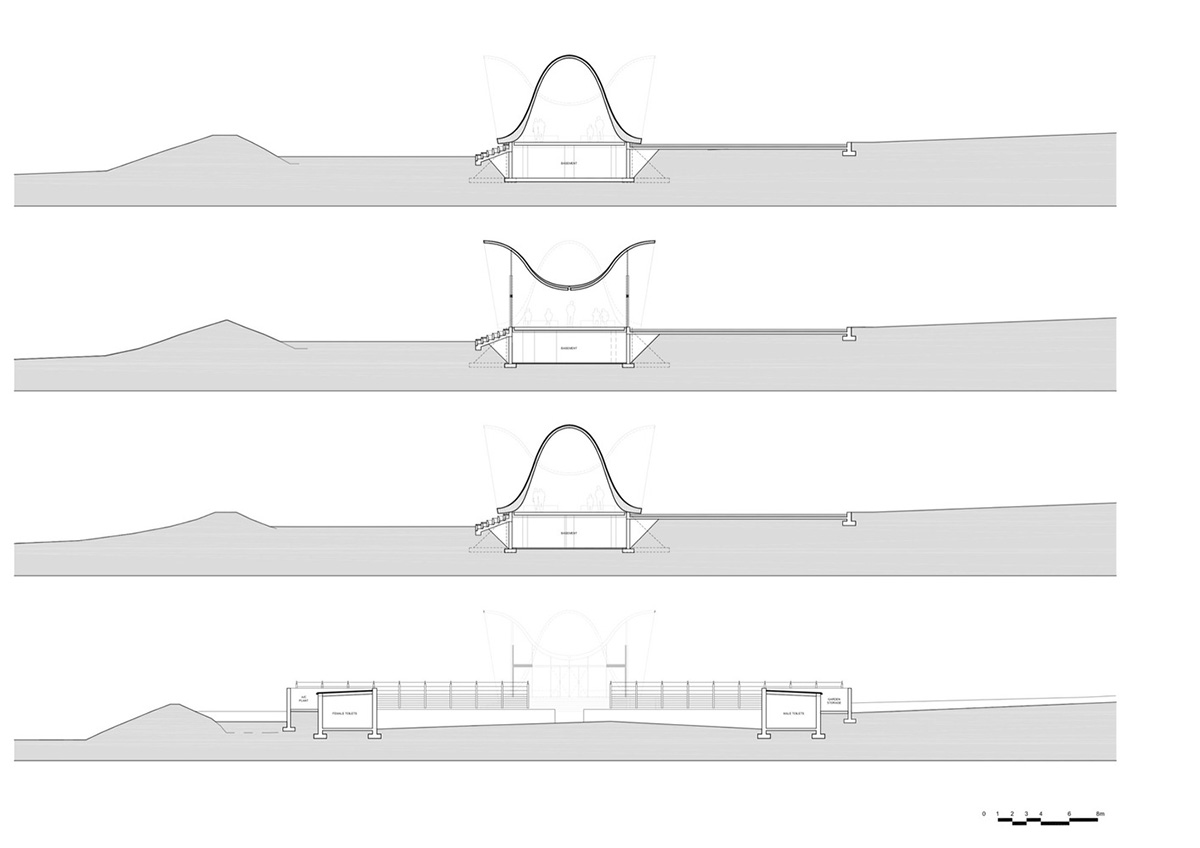
Sections
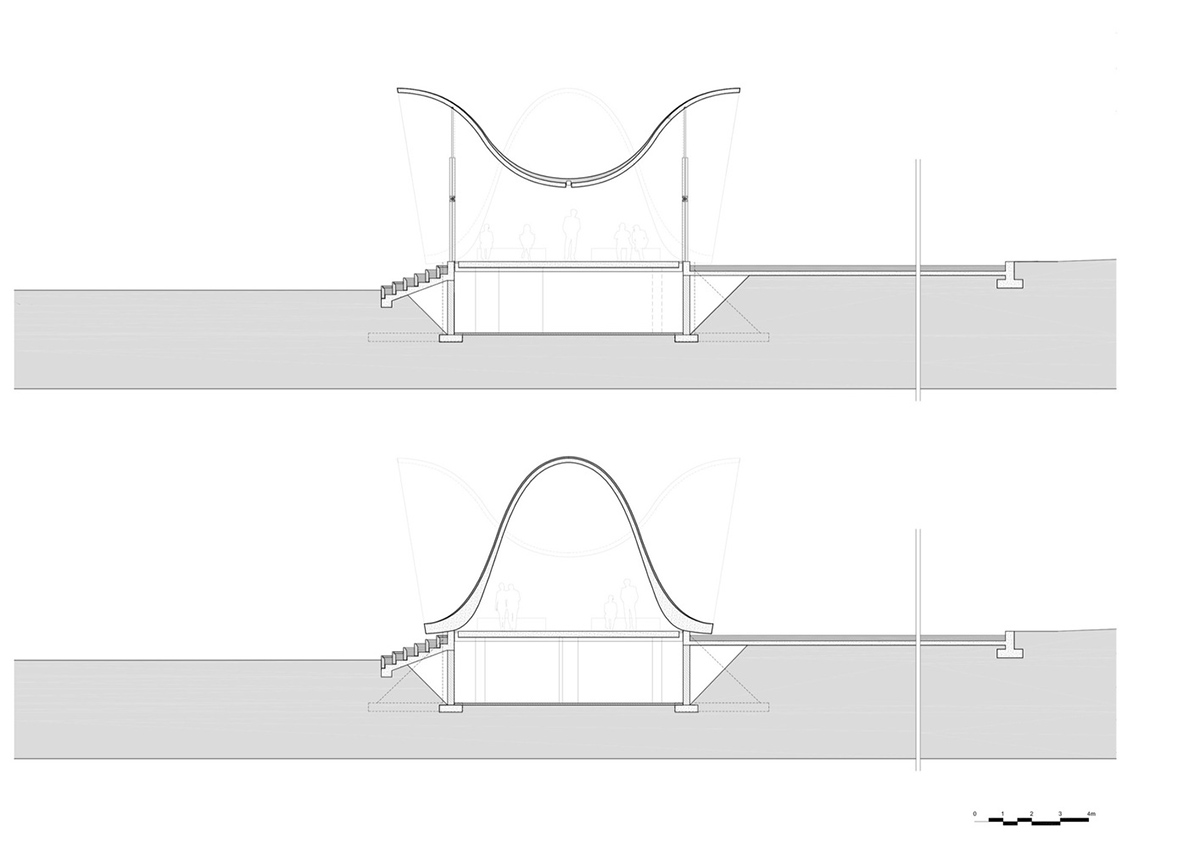
Sections
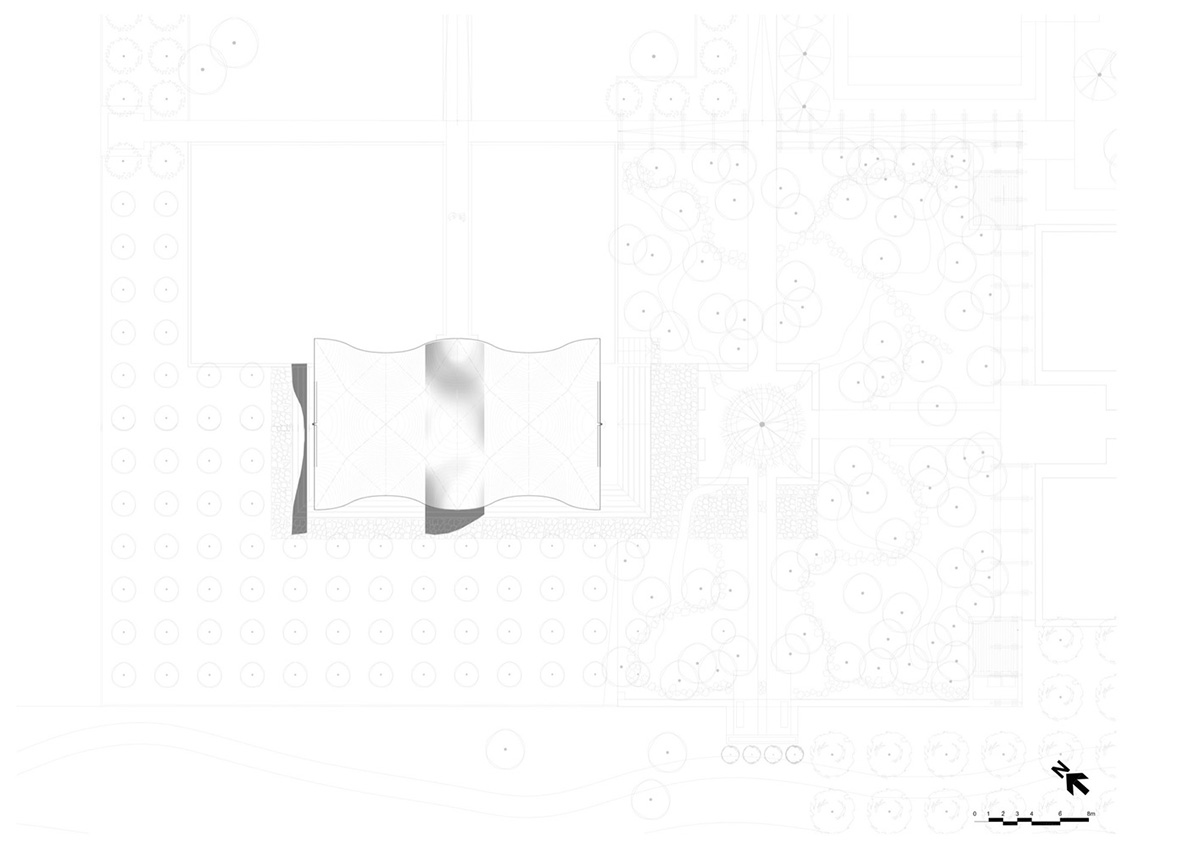
Roof plan
Project facts
Design architect: Steyn Studio
Project architect: TV3 Architects
Furniture design: Liam Mooney Studio
Contractor: Longworth & Faul
Structural engineer: Henry Fagan & Partners
Mechanical and electrical engineer: Solution Station
Quantity surveyor: De Leeuw
Planning consultant: Ron Brunings
Landscape architect: CNdV Landscape Architects
Heritage consultants: Graham Jacobs, Elzet Albertyn & Lize Malan
All images © Adam Letch
All drawings © Steyn Studio
> via Steyn Studio
