Submitted by WA Contents
BBGK Architekci designed 12-metre-high stained concrete wall to narrate victims for Katyn Museum
Poland Architecture News - Apr 25, 2017 - 15:13 18675 views
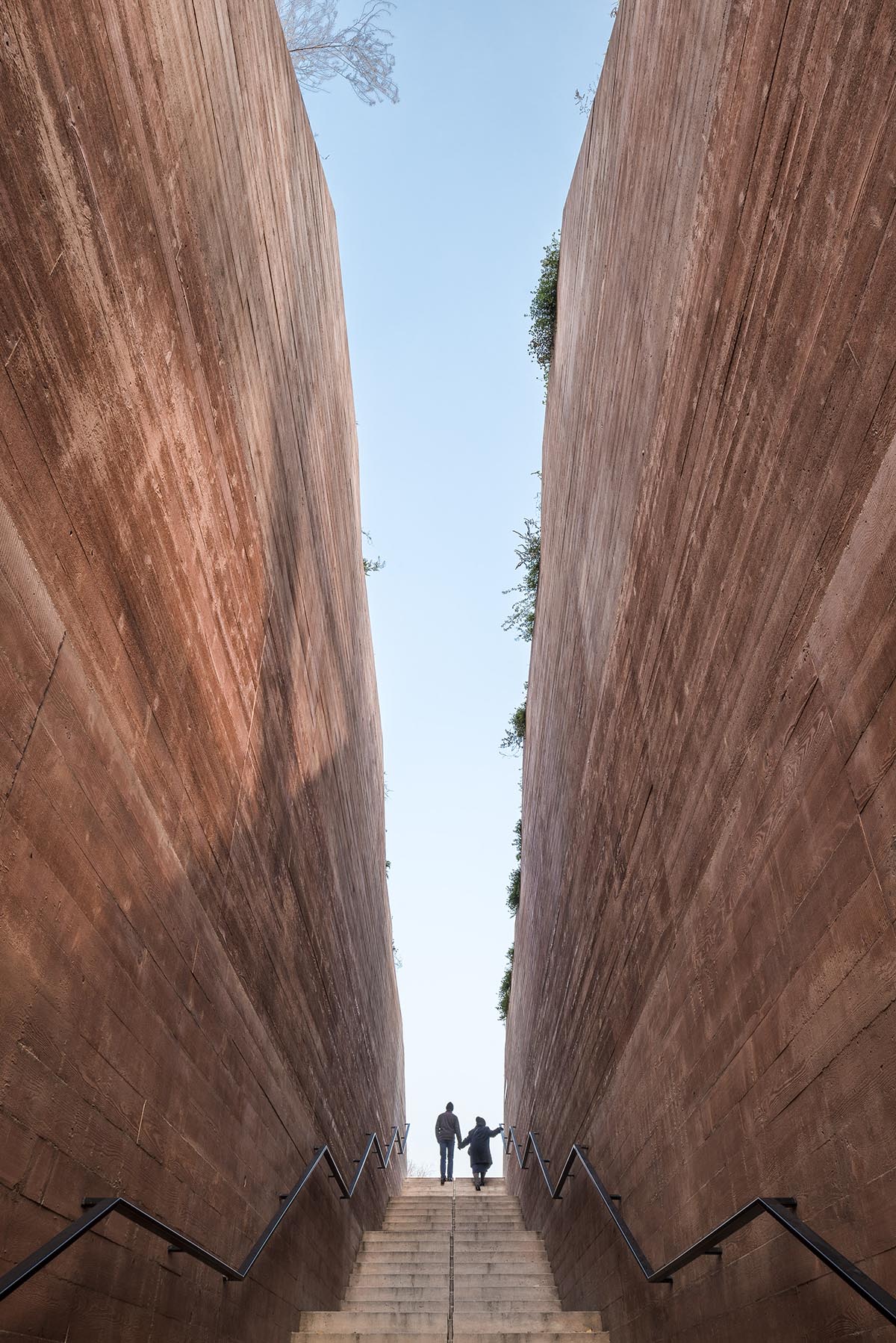
A Polish architecture practice BBGK Architekci created this impressive stained concrete wall to make a story of Polish victims, who were brutally murdered by the Soviet Secret Police during the World War II. The Katyn Museum becomes an embodied structure of the fearful Polish history - the memorial museum is commemorated to thousands of Polish military officers, state officials and other victims murdered in the World War II.
BBGK Architekci's Katyn Museum is also on the shortlist of the 2017 Mies van der Rohe Award, which will be announced on 26 May, 2017 at the Mies van der Rohe Pavilion in Barcelona during the award ceremony.
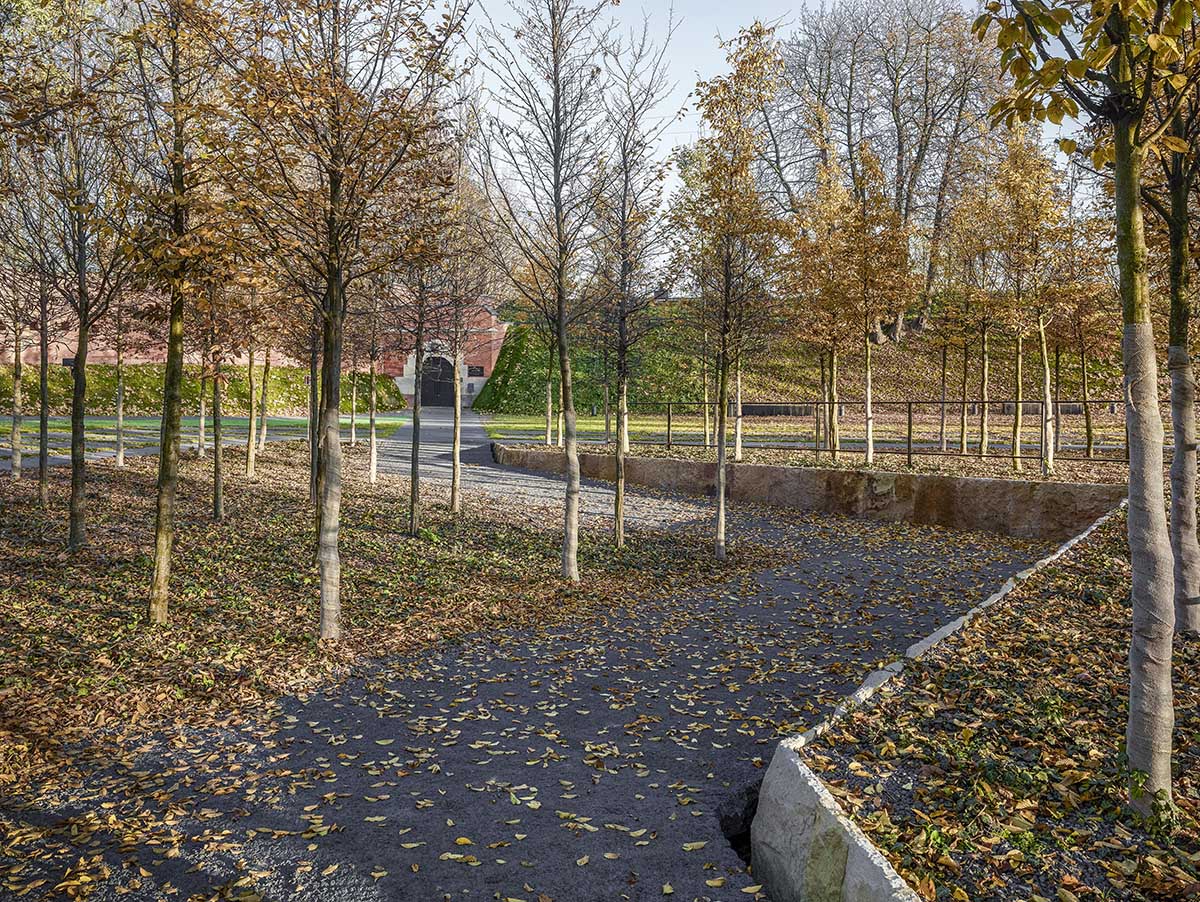
The architects defined the museum as ''a painful episode of Polish history'' and to reflect this painful impact, they used a 12-metre-high stained concrete wall being an extension of the Old Town route.
Katyn Museum lies the southern part of the fort - the Warsaw Citadel consisting of three historical buildings. The whole foundation is a park with symbolic Katyn Forest in the centre of it.

This deep slit is the entrance of the museum and located at Nowomiejska Gate. The museum exhibition is displayed on two levels of Kaponiere - old artillery. The third building is the arcade gunrest building, which consists of five glassed arcades which locate plaques with the names of the murdered officers.
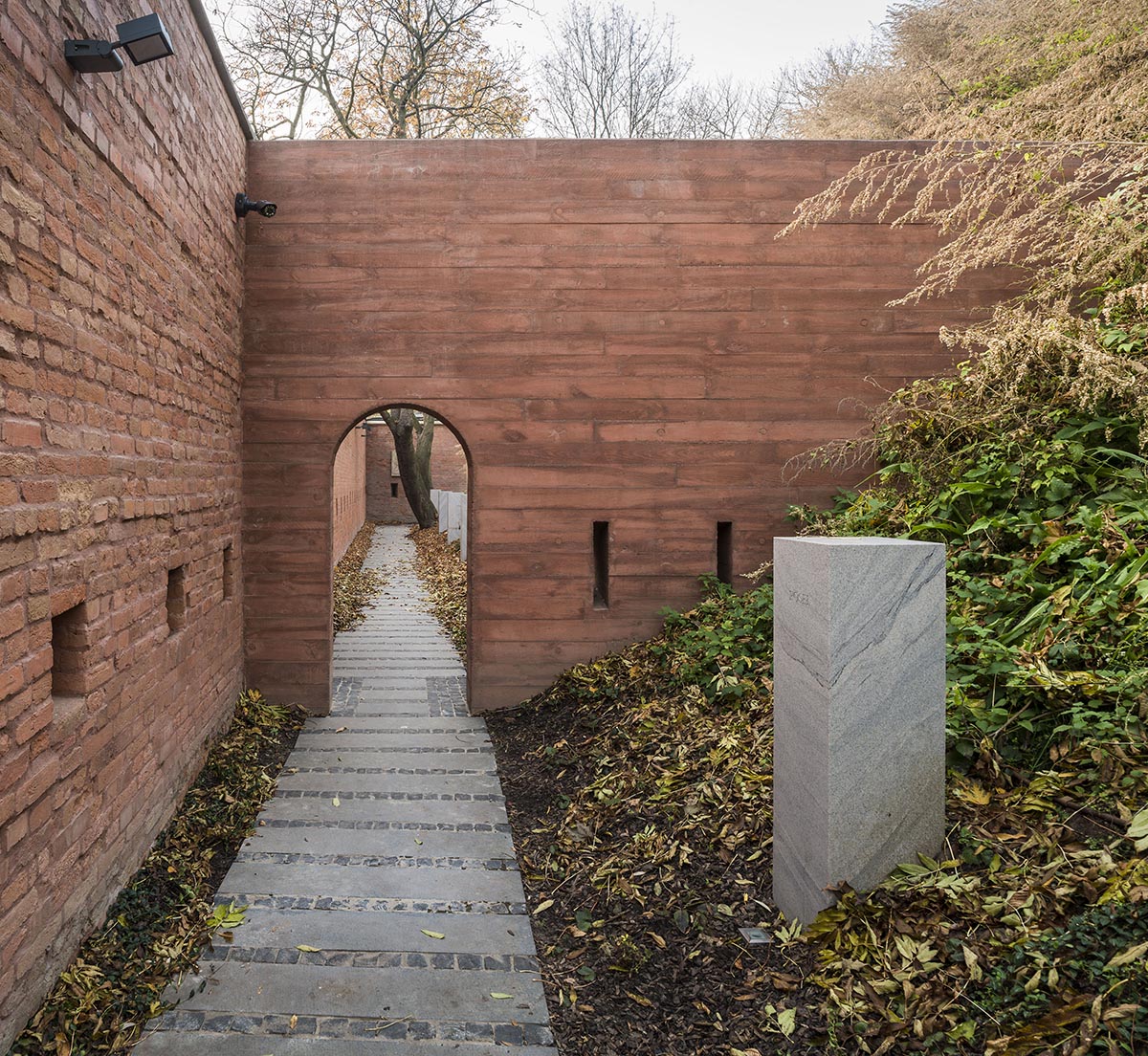
''15 plaques commemorating the 21,768 victims located in the historic gunrest raises questions about the meaning of the concepts of evil, good, forgiveness. At this point, we have consciously given the architecture powerful expression,'' said BBGK Architekci.
''The gap between high 12 meters walls slitting the Citadel shaft leads us in two directions - down to the gunrest arcades where the plaques with the names of the victims are; and up, opening the perspective of the sky. On the axis of the stairs among the trees stands an oak cross - the epilogue of our narrative about Katyn,'' added the studio.

BBGK Architekci uses stained concrete to strengthen the meaning of architectural expression, wherever exhibition narrative demands it; personal belongings, such as letters, elements of ammunition of the victims were used to leave prints on the concrete.
''The history of Katyn in its cruelty and evil immensity is much too difficult to comprehend,'' said BBGK Architekci.
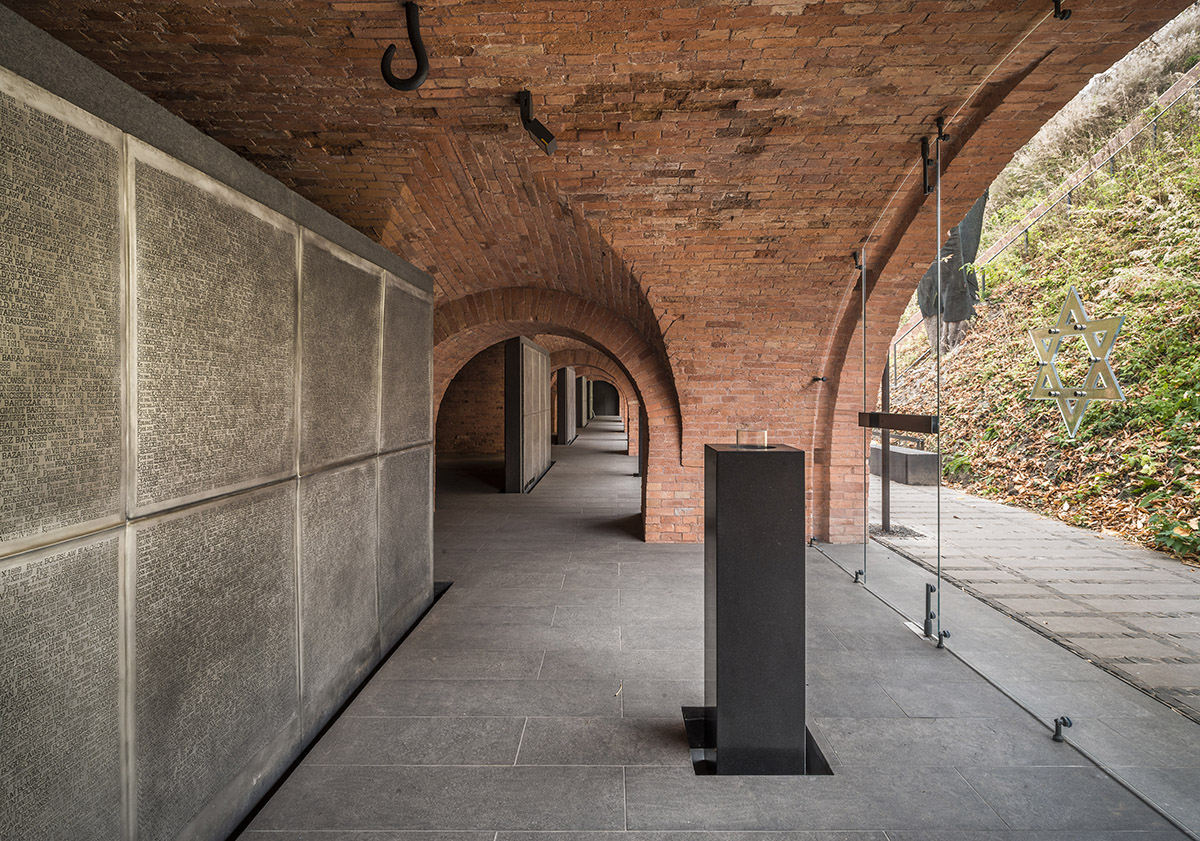
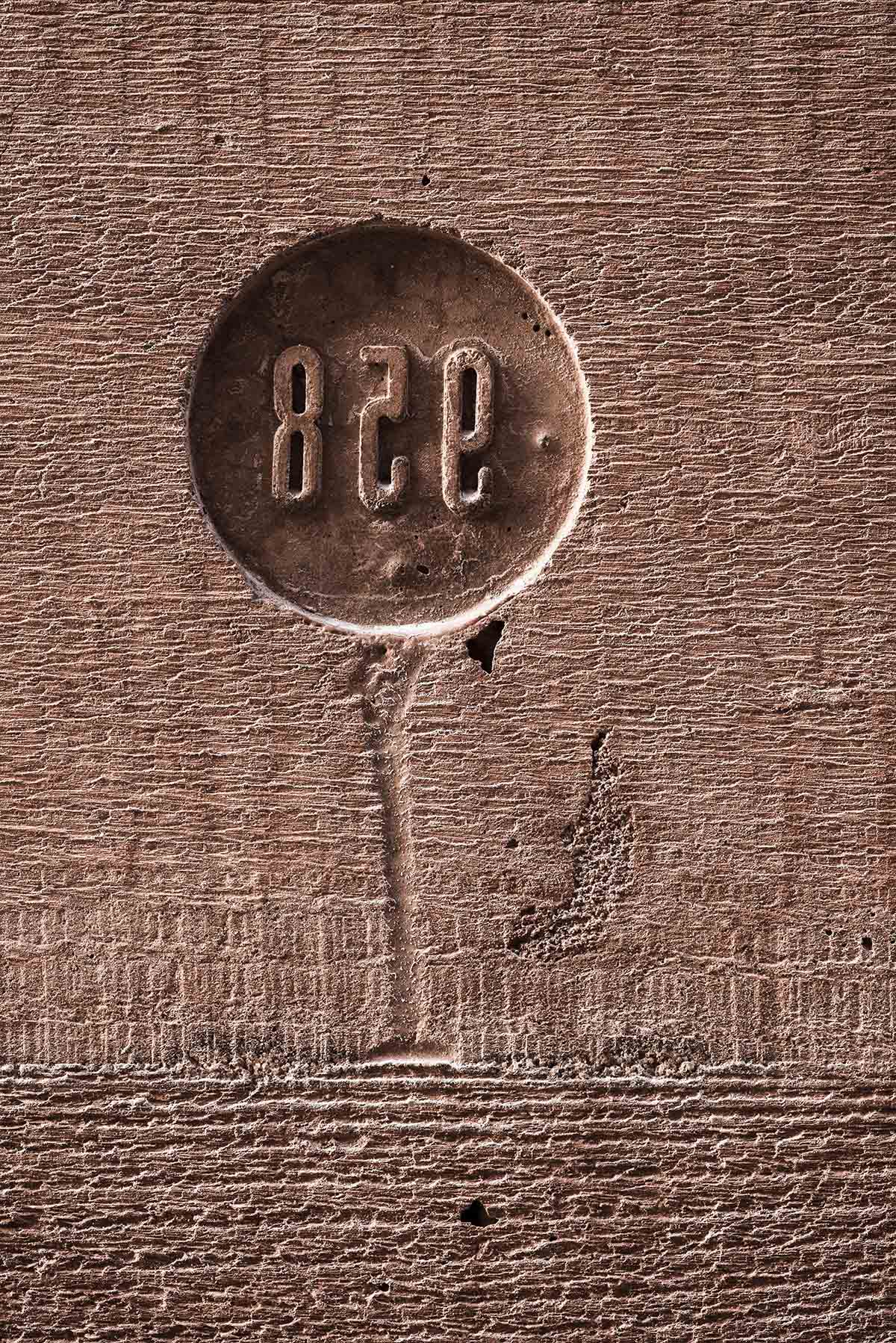
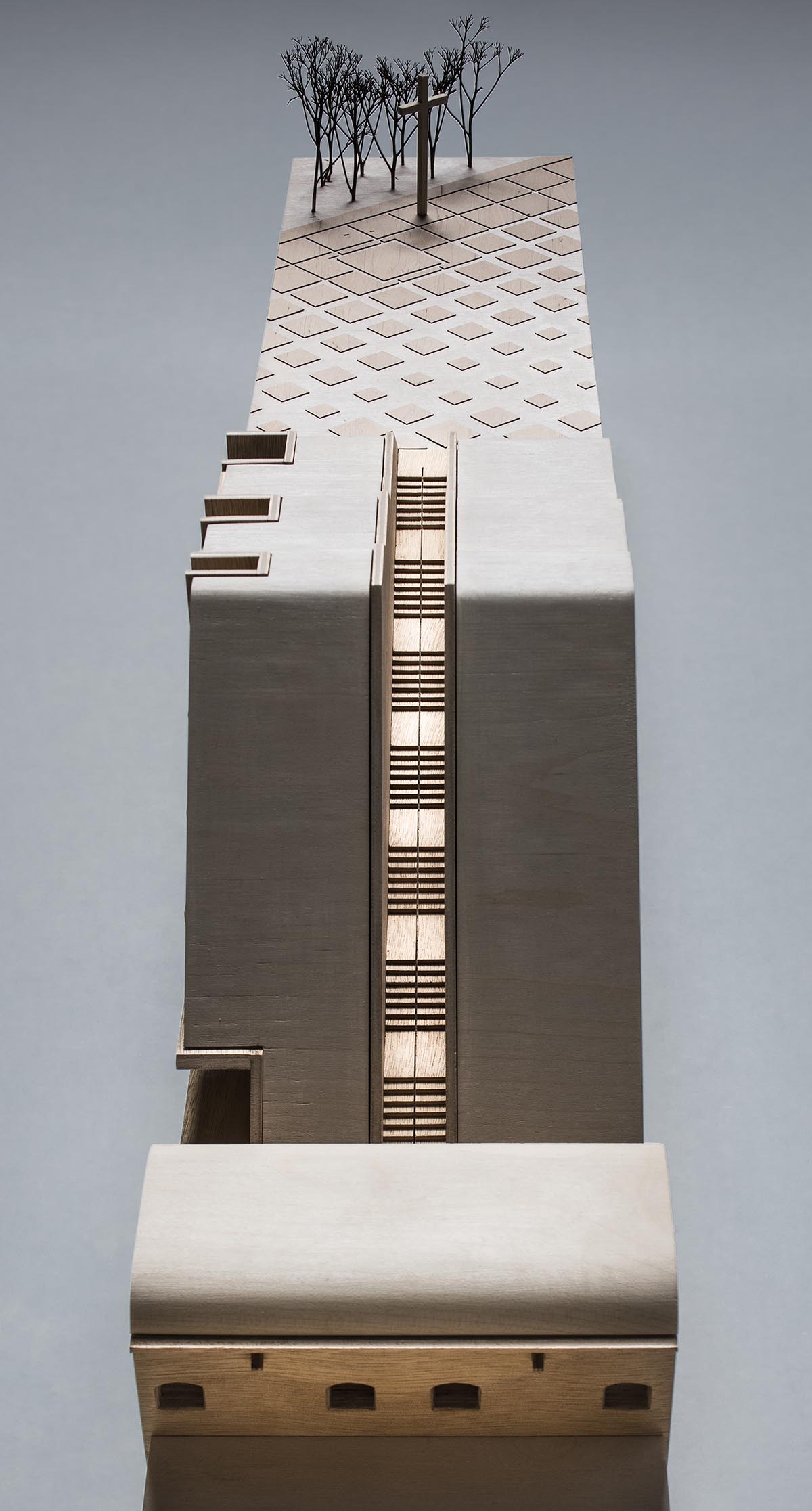
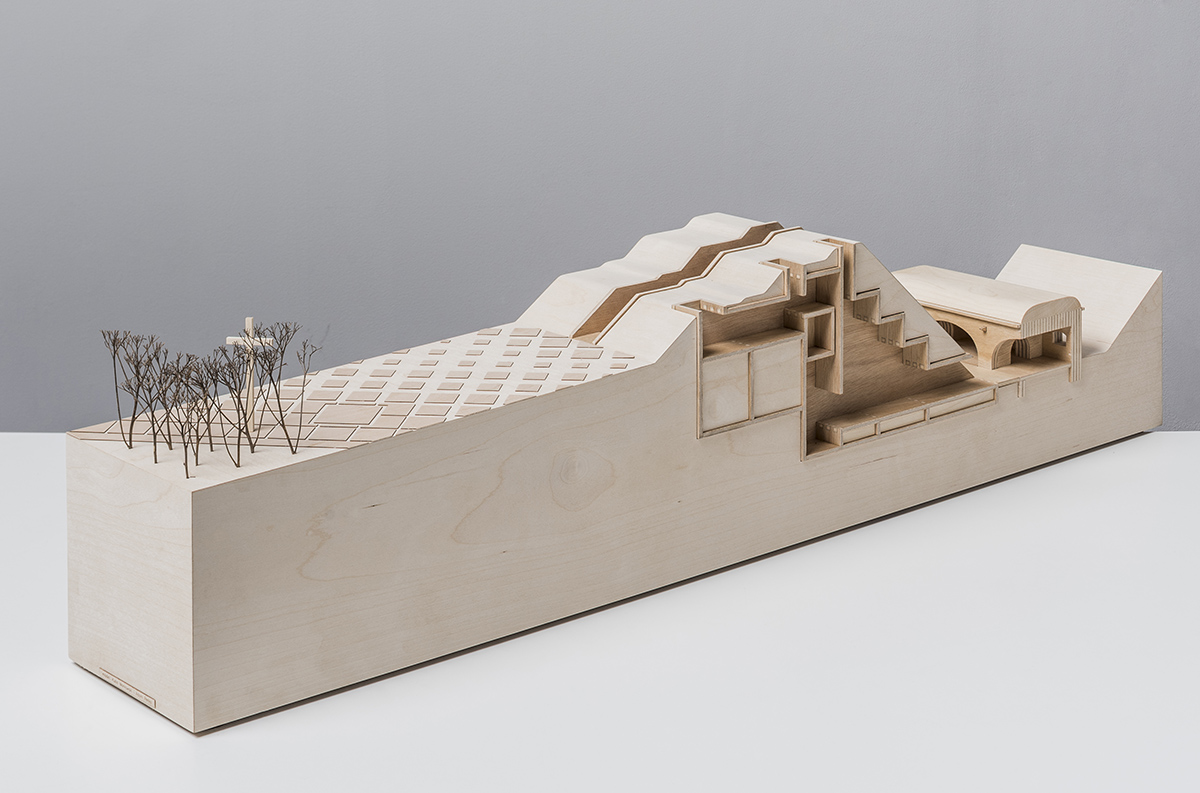
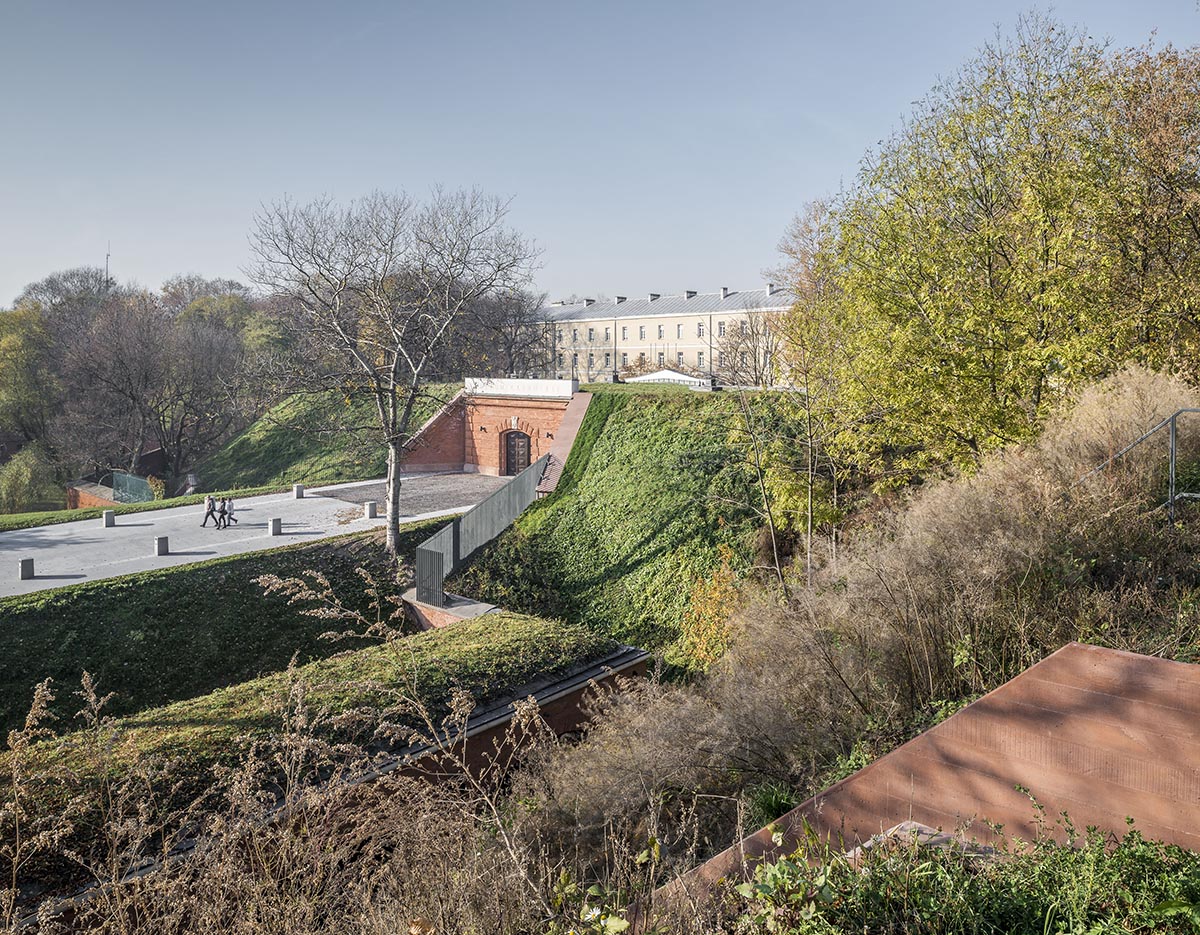
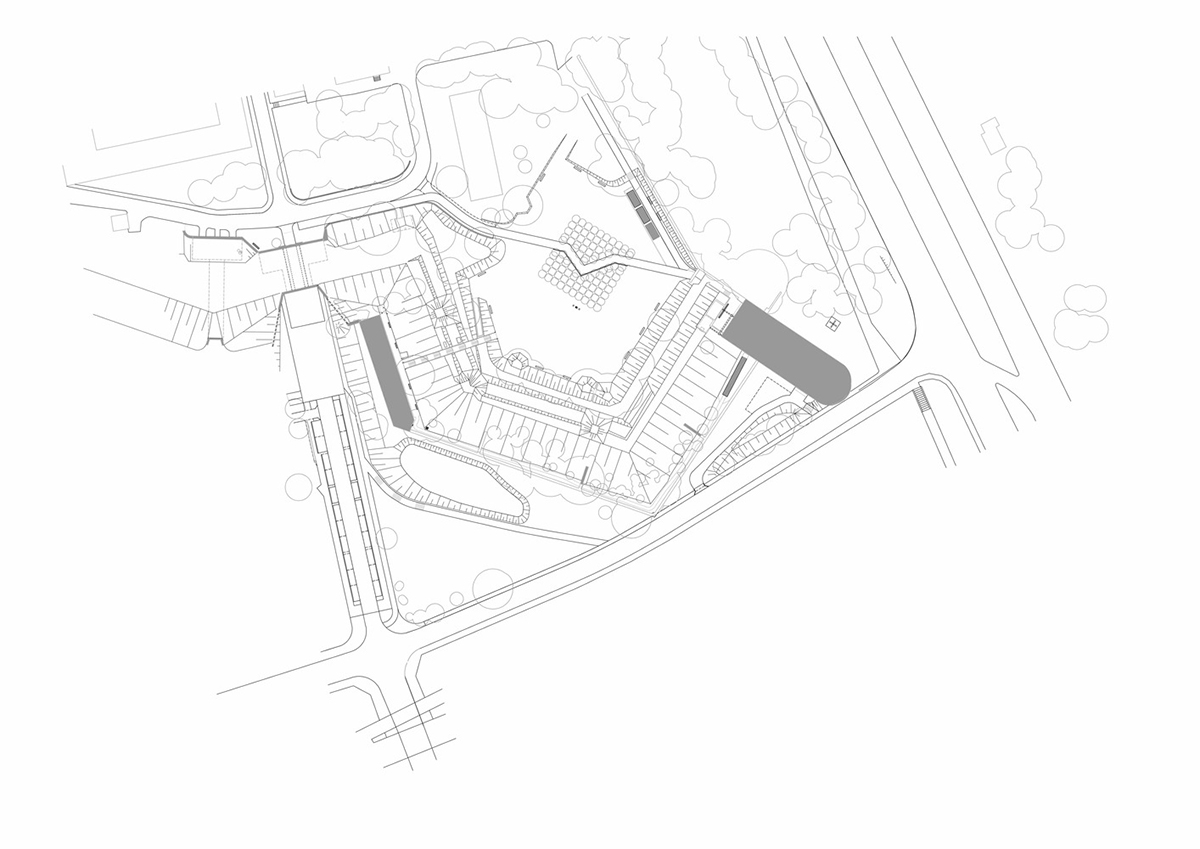
Site plan

Section
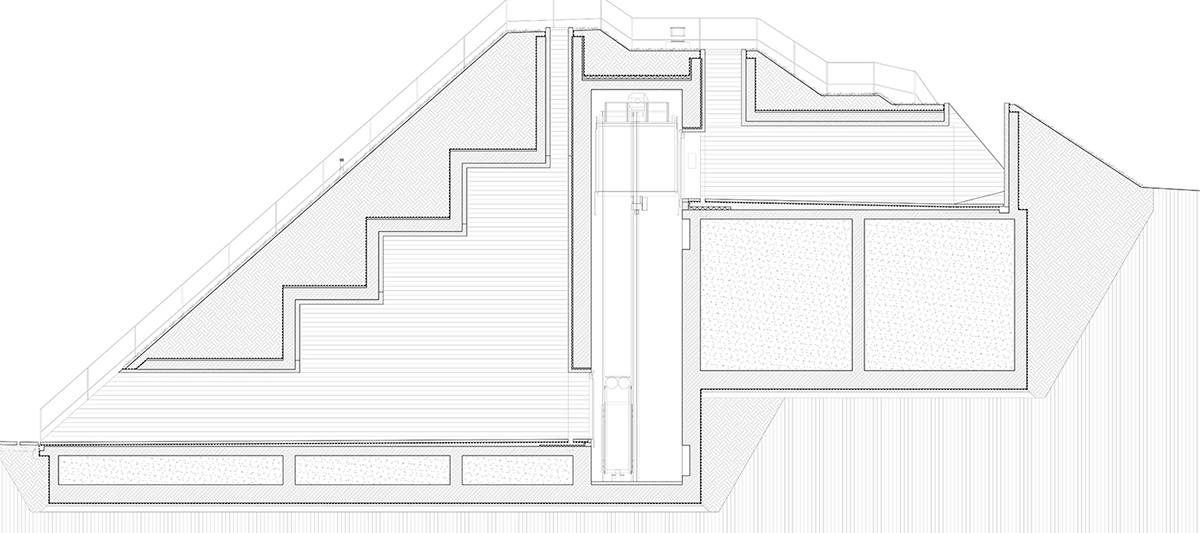
Section-2

Elevation
Project facts
Project name: Katyn Museum
Architect: BBGK Architekci
Team: Joanna Orlowska, Marek Sobol, Lukasz Weclawski, Emilia Sobanska, Agnieszka Grzywacz, Ewelina Gawell-Wysokinska, Jacek Kretkiewicz, Tomasz Plucinski, Maciej Rabek, Marcin Szulc.
Others: Katarzyna Trojanek, Wojciech Pitala, Wojciech Stefaniak, Anna Gola.
Location: Warszawa, Poland
Consulting: Michal Krasucki
Landscape architect: Malgorzata Ogonowska, Monika Rodziewicz, Malgorzata Balinska.
Art: Plasma Project s.c. Justyna Derwisz, Adam Kozak, Joanna Baranek-Stach, Lukasz Bigas, Ewelina Kurowska, Justyna Wieckowska, Anna Marszalek, Anna Kalina, Malgorzata Zemla, Jacek Hadala, Anna Kijowska, Jan Maurer, Zbigniew Mikielewicz.
Total area: 27.000m2
Usable floor area: 3.966m2
Client: Muzeum Wojska Polskiego
All images courtesy of BBGK Architekci
> via BBGK Architekci
