Submitted by WA Contents
Simon Rastorguev designed Parametric Residence with multifunctional folded surfaces
Russia Architecture News - Apr 20, 2017 - 13:27 27777 views
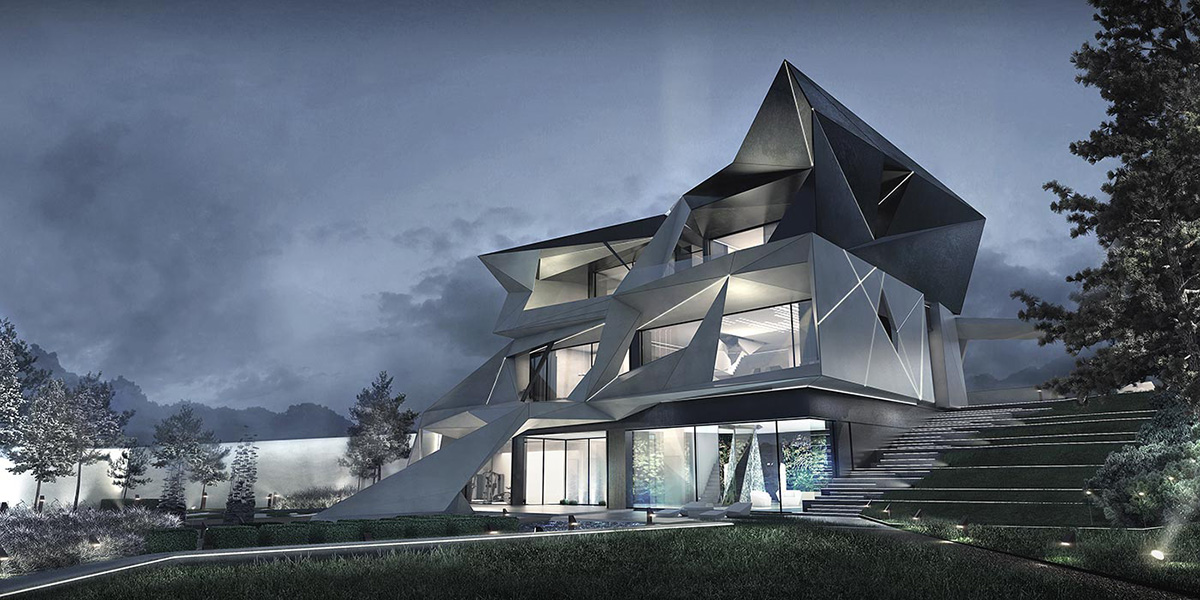
Russian architect Simon Rastorguev designed an intricate private residence with folded surfaces in the Moscow suburbs, attributing to polygonal architecture in complex ways.
Called Parametric Residence, the architect's design approach is based on the synergy of creative and artistic searches with algorithms of parametric computer modeling.

Simon Rastorguev leads Simon Rastorguev Design Group in Russia and designs mostly formless and complex spaces blending futuristic spaces with parametric design principles.
Covering a total of 756 square meters, the three-story residence is located in the Uspenskoe village (Rublyovo-Uspenskoe Highway) on the bank of the Moskva River, not far from Moscow.

Project site is located on the border of the protected zone of the river. Therefore, there are wonderful views on the untouched nature of the river floodplain from the terraces of the house, and the building itself becomes a bright, attractive object, visible from great distances.
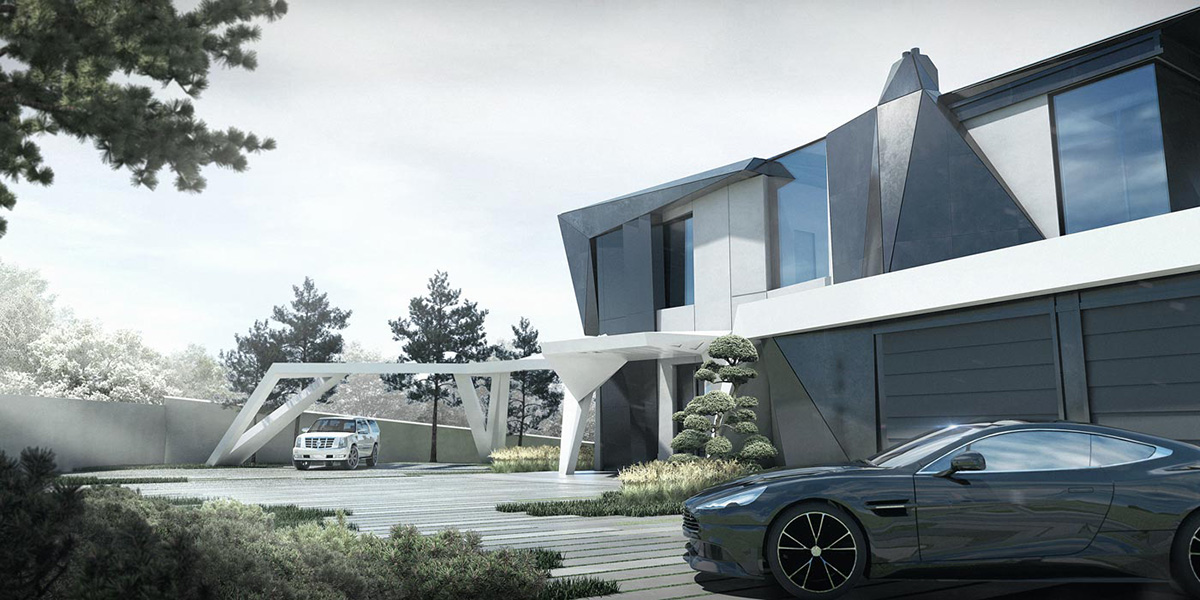
''Parametric Residence is located on the terrain slope, which significantly influenced the design of the building, starting from the first sketches. An unexpected futuristic interpretation of the image of 19th-century Russian manor-house with a wide front staircase leading to the garden is reflected on the facade facing the Moskva River,'' said Simon Rastorguev.
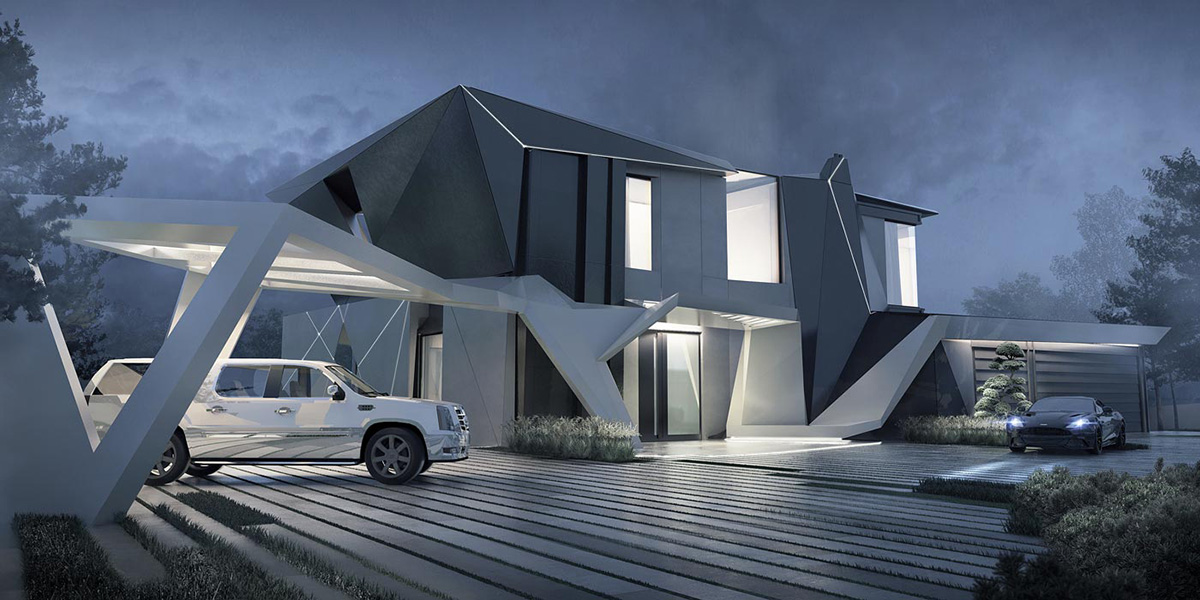
''Multi-functional exterior structure is attached to the opposite facade. By its form, this art object refers to the geometry of the Möbius strip. Starting as a line above the entrance to the garage it descends to the ground, turning into a bench at the entrance, then flows into the canopy above the front door and later grows into a pergola over the guest parking lot.''
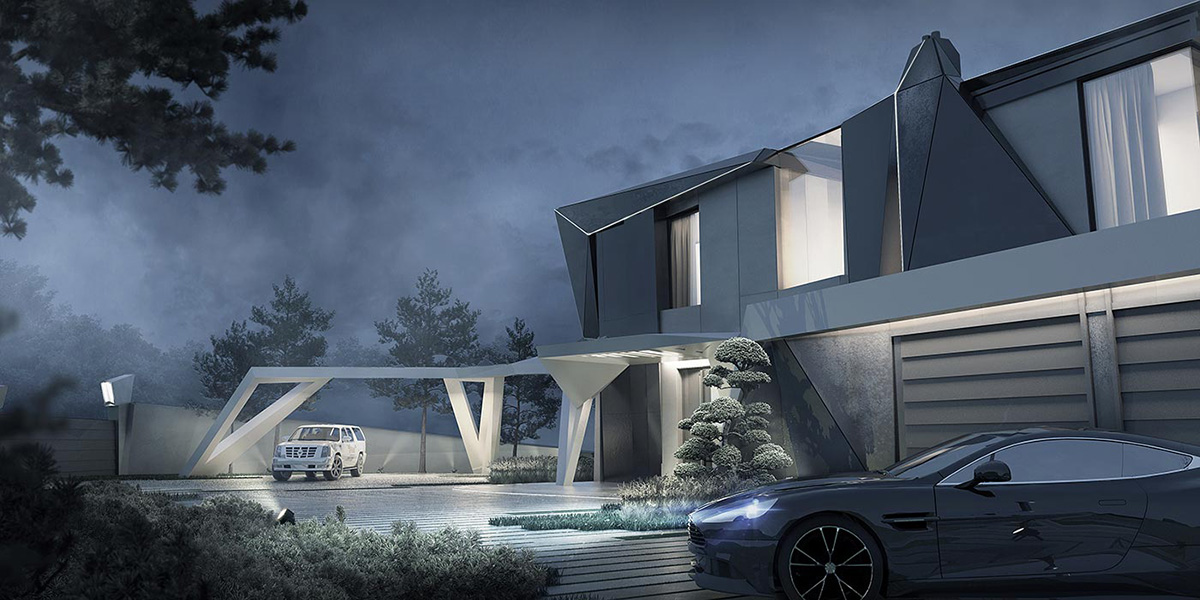
The design process was multistage and very varied. Simon Rastorguev produced 25 different sketches of the future building was made at the earliest stage. Analysis of the optimal architecture of the house was made on the basis of these sketches. The final version was chosen from the sketches and became a starting point for the detailed design.
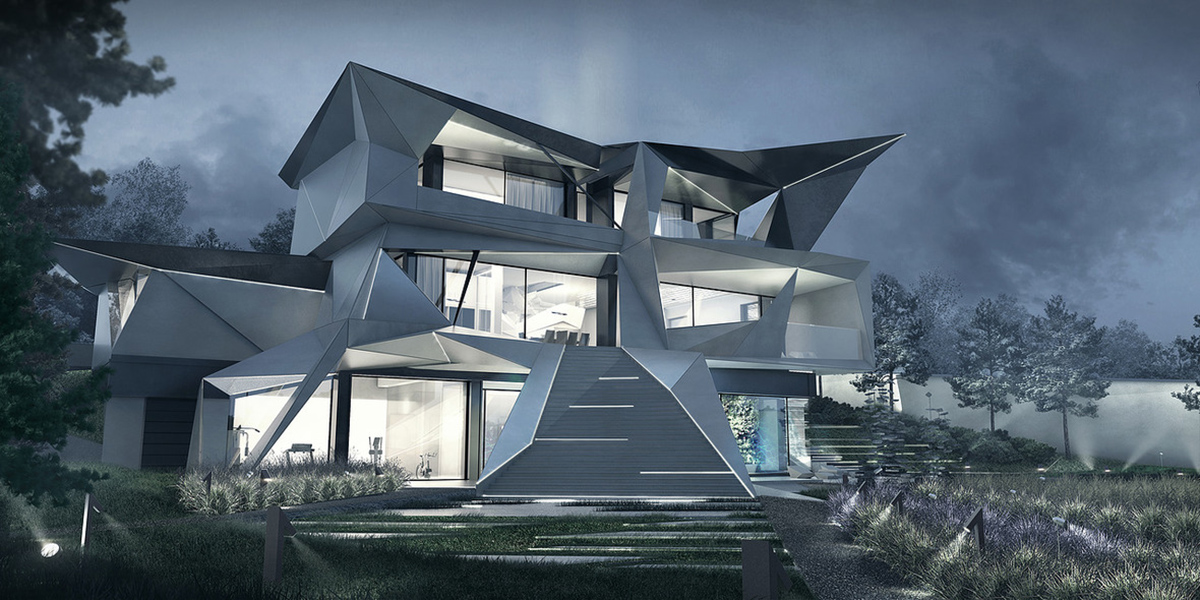
A design group and engineering department worked on the project from September 2016 to December 2016. During this time, the team produced all the detailed design phases of the house. The architect completely uses new façade system based on fiber-reinforced concrete, creating alternative spaces for the house.
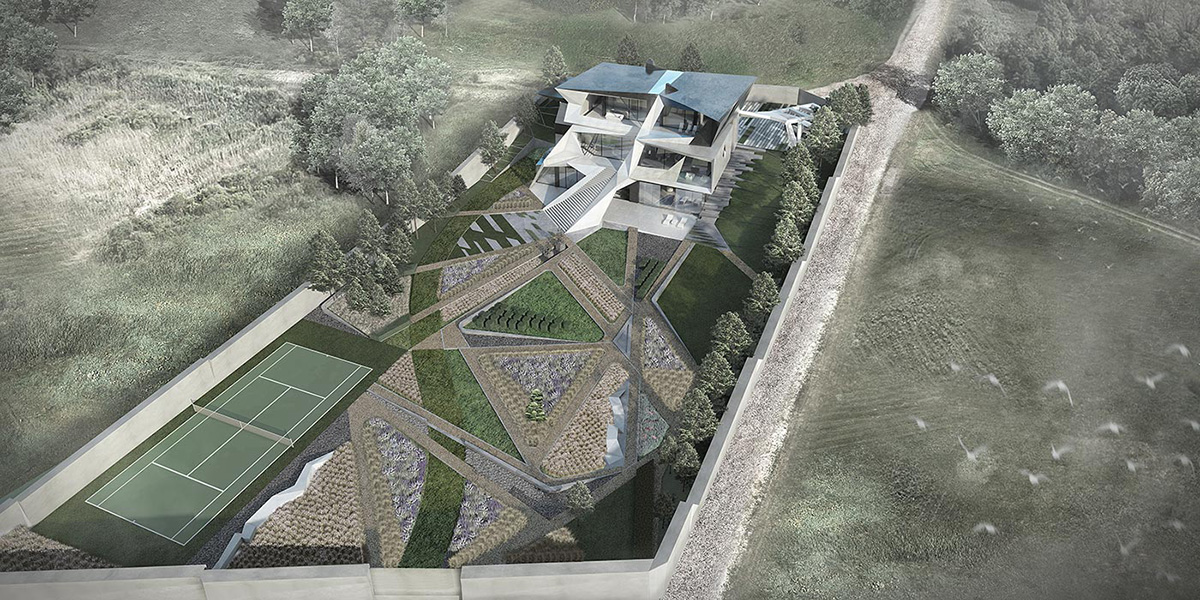
Areal view with the zigzagged landscape
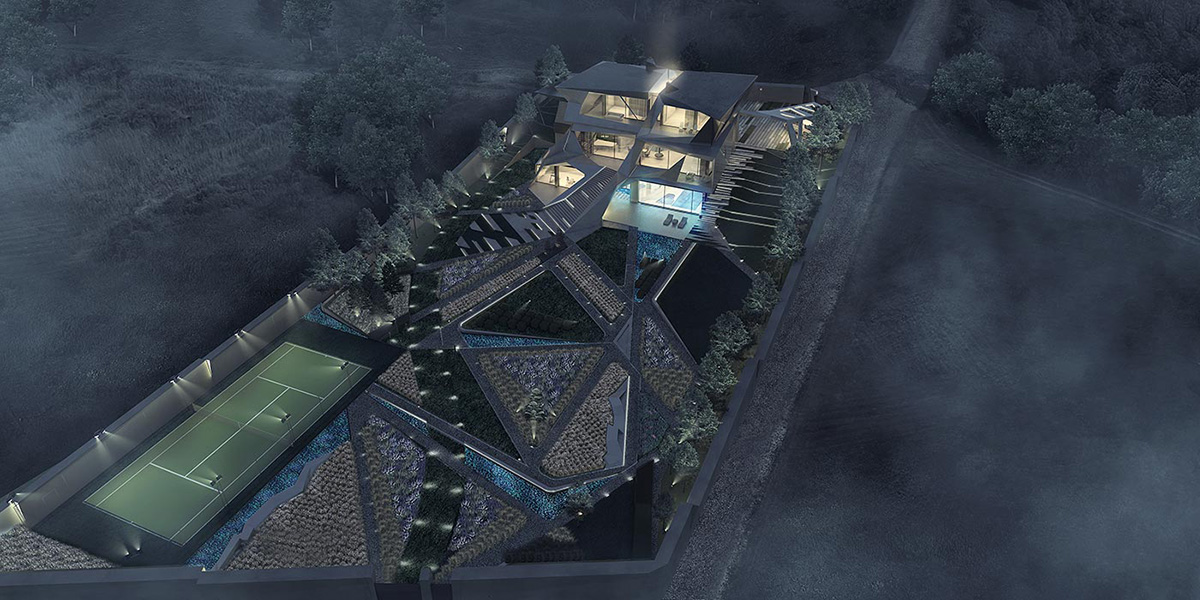
Areal view at night- you only percept folded surfaces
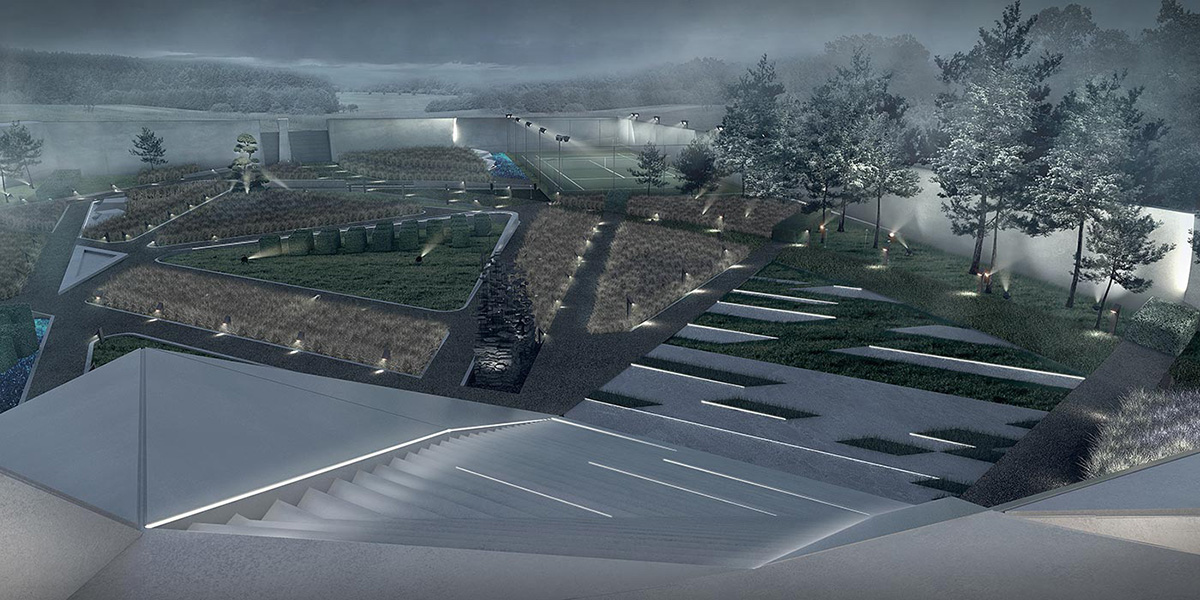
Garden view from the residence
Project facts
Project: Simon Rastorguev Design Group
Team: Simon Rastorguev, Artem Ter-Stepanian, Victoria Kim, Irina Smirnova
Technical drawings and construction: Futurodesign LTD
Client: private person
Location: Uspenskoe Village, Odintsovo District, Moscow Region, Russia
House area: 756 sq.m
Ground area: 4740 sq.m.
All images © Simon Rastorguev Design Group
