Submitted by WA Contents
BIG, Brooks + Scarpa and Olson Kundig are among winners for 2017 AIA Housing Awards
United States Architecture News - Apr 14, 2017 - 13:49 26188 views
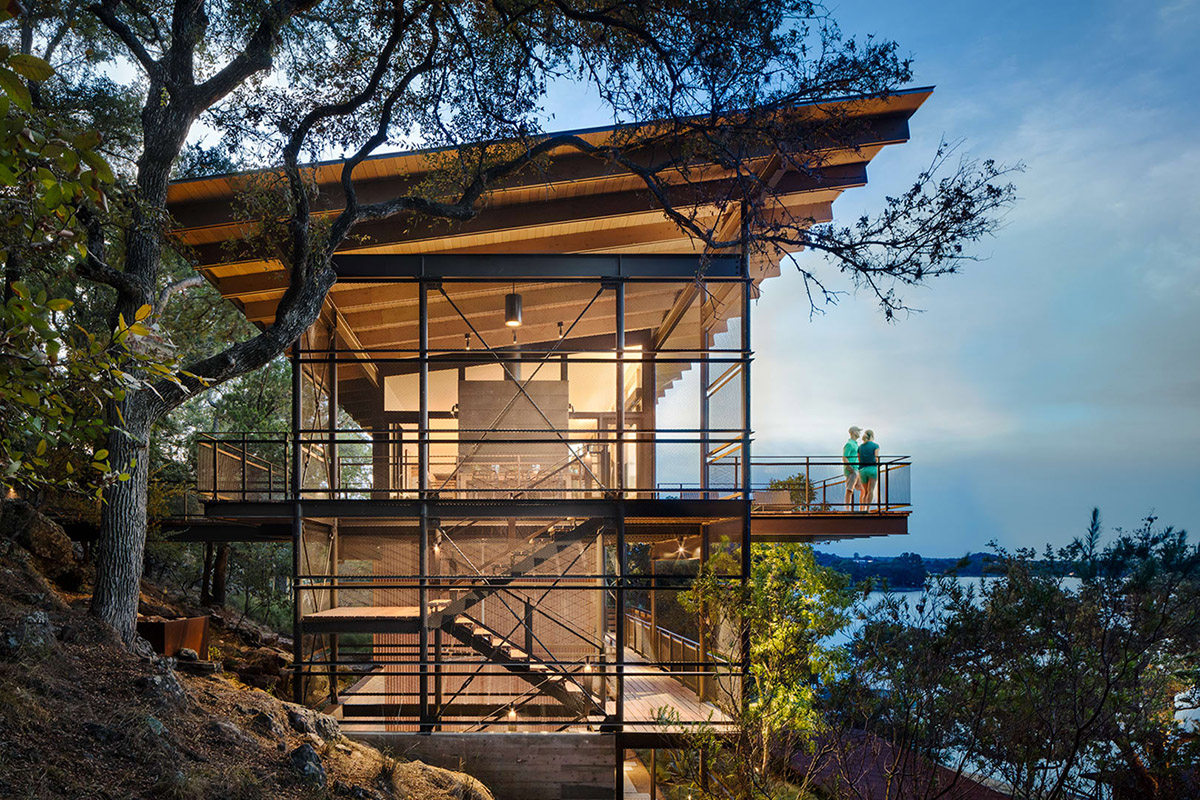
The American Institute of Architects (AIA) has announced its 2017 Housing Awards recipients by selecting 14 international architecture firms. The AIA’s Housing Awards program celebrates its 17th year and was established to recognize the best in housing design and promote the importance of good housing as a necessity of life.
The AIA Housing Awards are given in 4 major categories: One/Two Family Custom Housing, One/Two Family Production Housing, Multifamily Housing and Specialized Housing.
This year's awards also included world-renowned projects around the world, BIG, Brooks + Scarpa and Olson Kundig are listed among the winners. The international jury panel for the 2017 AIA Housing Awards included: Katherine Williams, AIA, (Chair) Fifth Generation Holdings; Joe Digrado, AIA, Danielian Associates; Blake Held, AIA, Blake H. Held Architect, PLLC; Charles Mudede, The Stranger (Journalist) and David Perkes, AIA, Mississippi State University GCCDS.
See the full winning projects below with short project information:
1. One/Two Family Custom Housing: The One and Two Family Custom Residences award recognizes outstanding designs for custom and remodeled homes for specific client(s).
Blue Lake Retreat- Marble Falls, Texas by Lake|Flato Architects
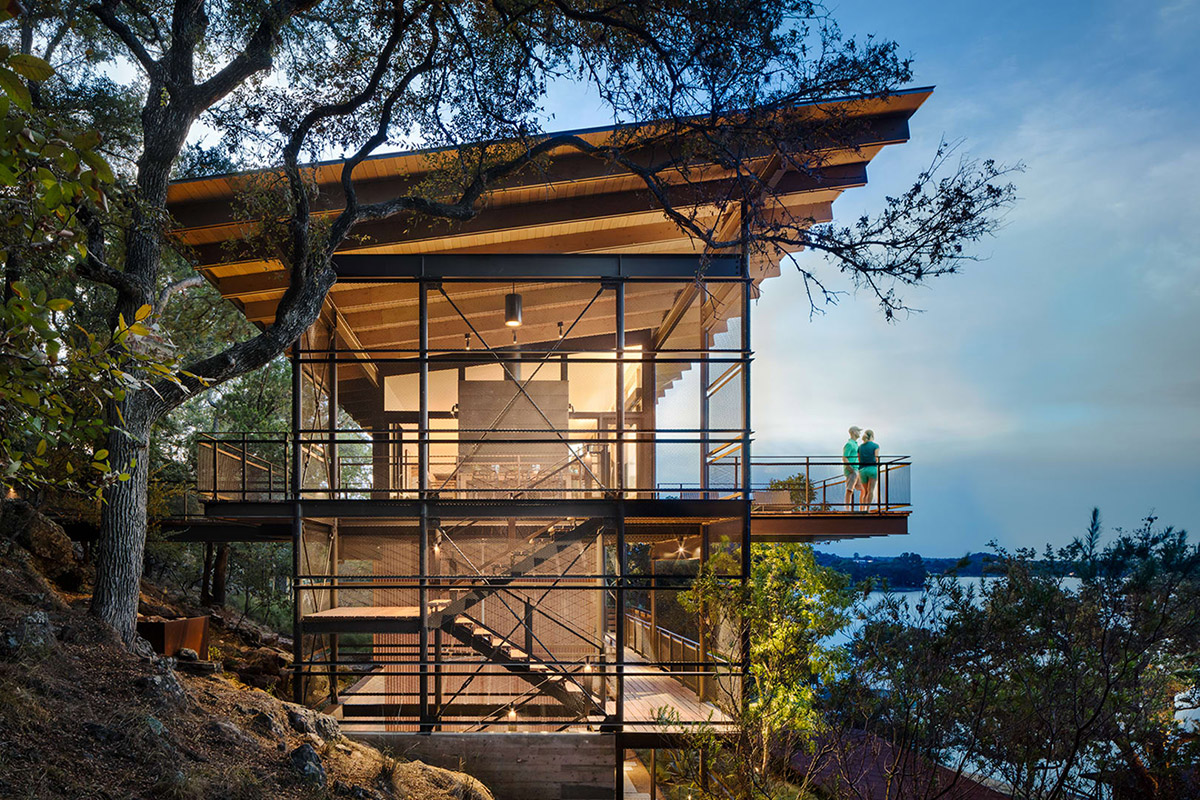
Image © Andrew Pogue
The long, narrow three-story residence dramatically culminates at the top floor, set just above the tree line — providing nearly a 180-degree view of the lake beyond. The third floor north-facing glazed wall offers unobstructed views of the lake, while smaller punched openings in the south-facing wall give deliberate glimpses of the rugged beauty of the hillside behind, highlighting the counterpointed landscapes.
The top floor is open and large enough to comfortably host the entire family in one space. Further emphasizing the unique site’s juxtaposed landforms, the third floor’s cantilevered deck reaches toward the water, while a bridge on the opposite side of the home anchors into the hillside behind, connecting the house to its surrounding landscape.
The Graphic House- Fayetteville, Arkansas by Marlon Blackwell Architects
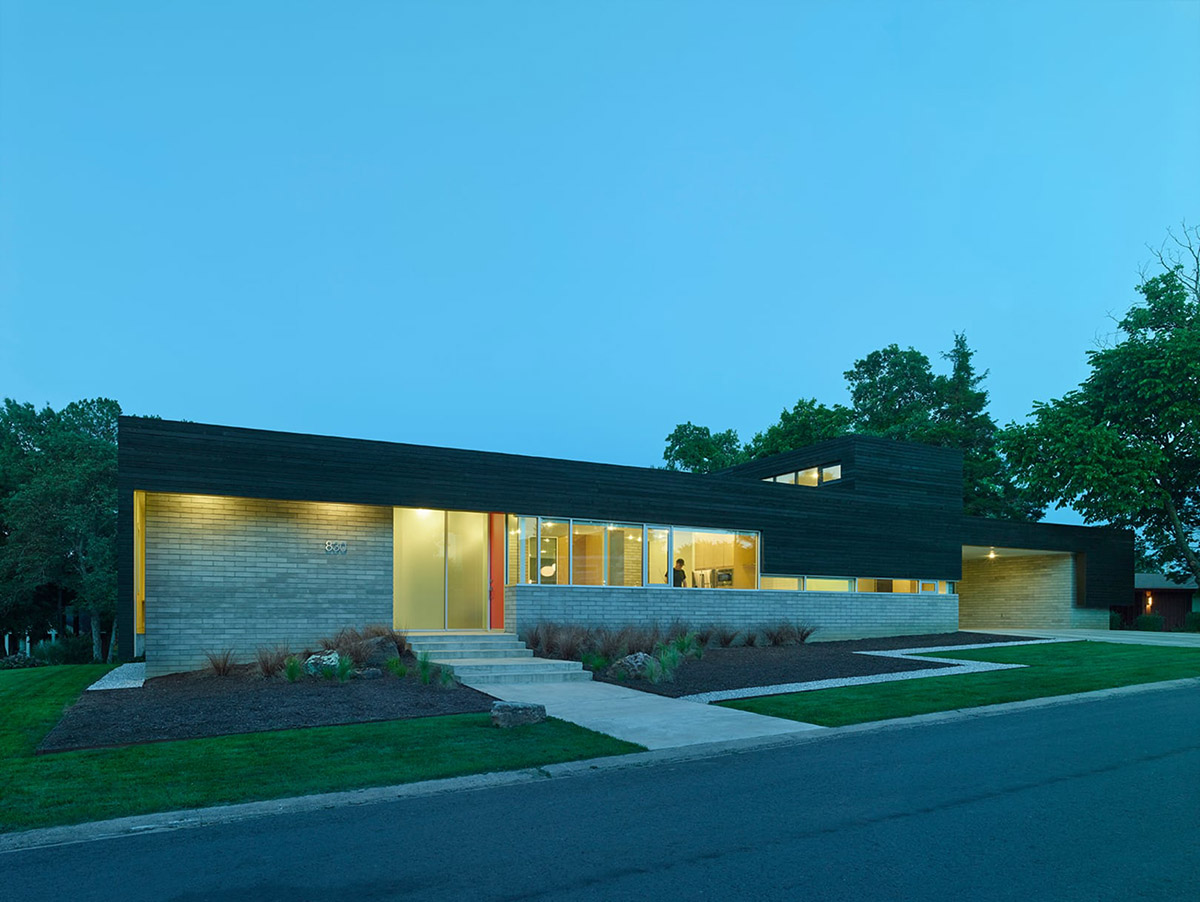
Image © Timothy Hursley
The Graphic House is a single-family home for a middle-income family of four that occupies a corner lot within a typical suburban neighborhood. The ''L'' configuration keeps the house’s program on a single level, providing an accessible home for the family and simplifying the building’s organization. The plan arrangement frames the landscape behind the house and responds to both residential scales of the primary and secondary neighborhood streets. The second story loft creates a strong figure, a bold graphic, along the primary street edge, giving prominence to the house while respecting the scale of the neighboring homes.
Los Altos Residence- Los Altos, California by Bohlin Cywinski Jackson
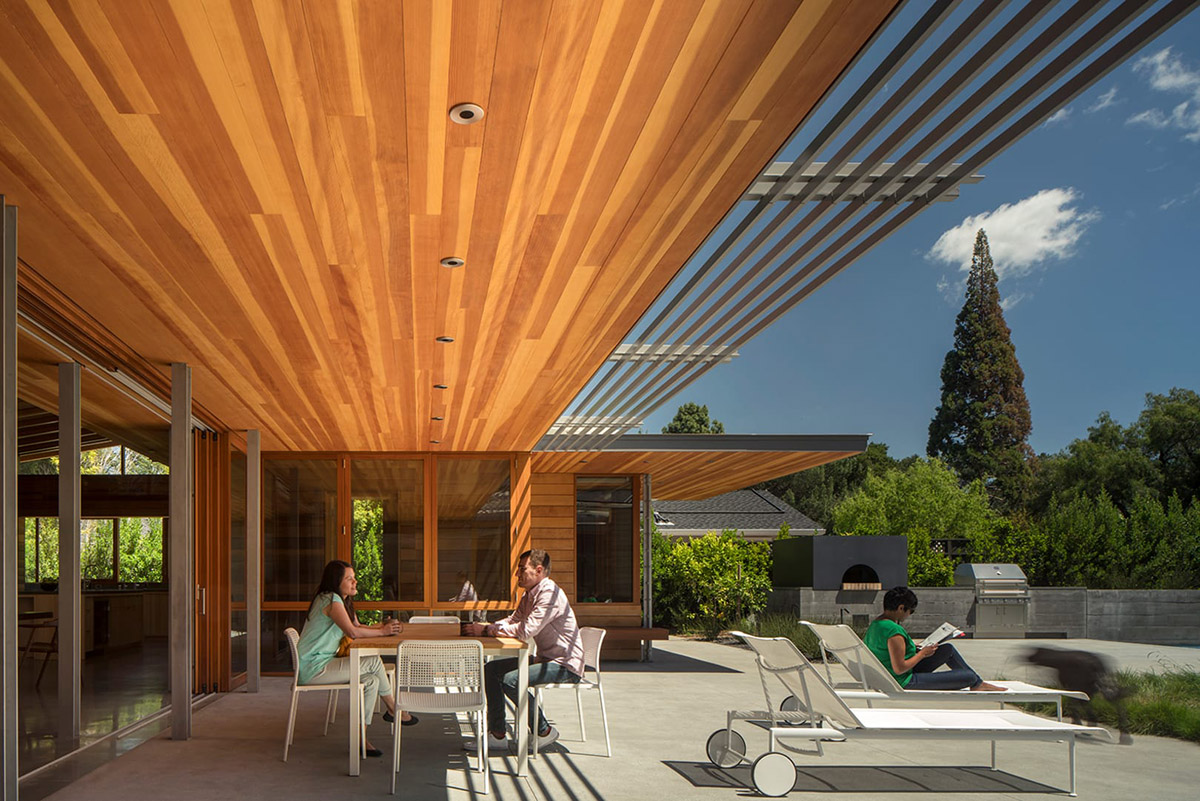
Image © Nic Lehoux
Located in an established Los Altos neighborhood, this single-family residence is a modernist reinterpretation of the Northern California ranch style home. Nestled amongst neighboring houses and a landscape of mature trees, the residence maintains a sense of privacy and offers reprieve from the hectic pace of daily activities.
The home’s main volume is composed of a double-height living space and kitchen, which runs parallel to the street and connects two single-story volumes, each containing a variety of private and functional spaces. With views from every room, one’s eye is easily drawn outside, where a linear pool and board-formed concrete garden wall, located along the eastern edge of the property, visually connects the residence to the guesthouse beyond. The simple layout and detailing of the residence, with its numerous connections to the outdoors, creates a home that is both calm and restful for the family to enjoy for years to come.
Pennsylvania Farmhouse-Lakewood, Pennsylvania by Cutler Anderson Architects
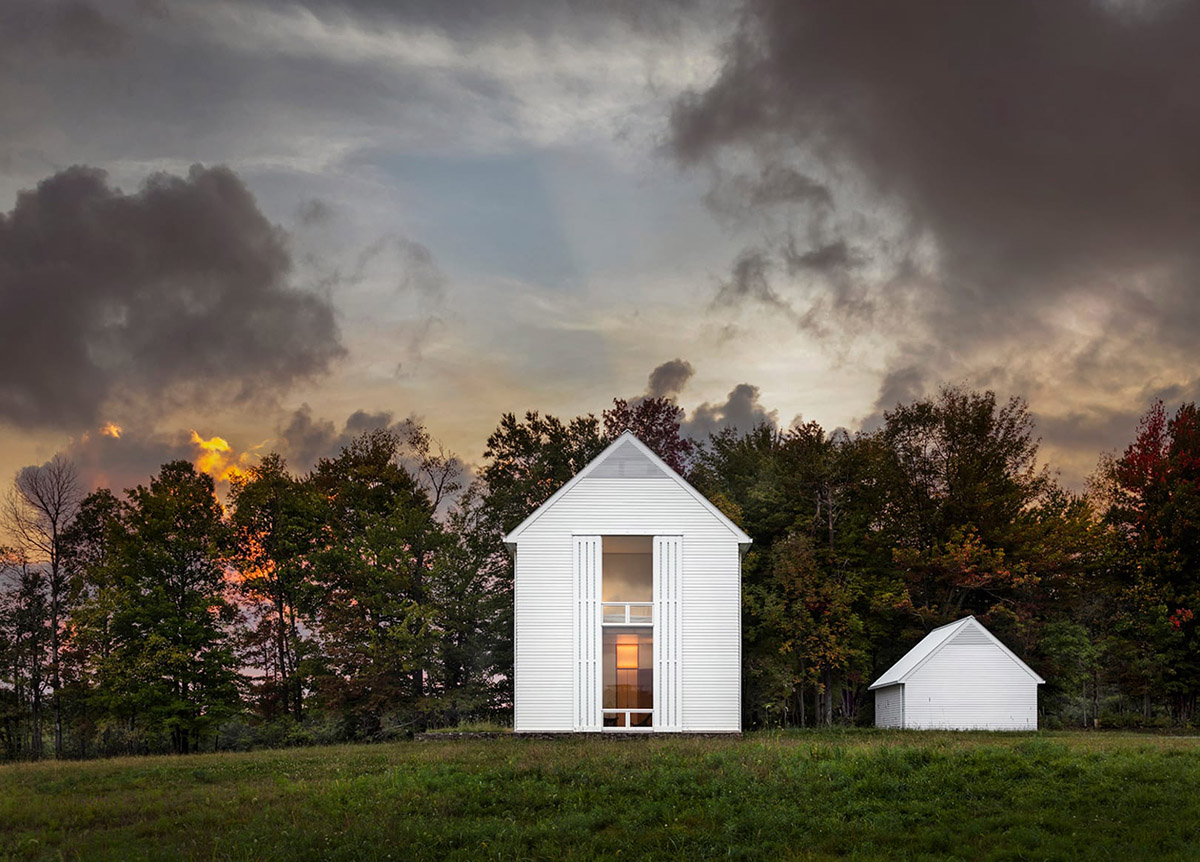
Image © David Sundberg
This 3,000-square-foot home is on a 283-acre family farm of rolling hills in rural Pennsylvania. Care was taken to minimize disturbance to the land and leave it in its natural state, including old rock walls found throughout the property. The stone used at the base of the house is Pennsylvania bluestone/field stone. The house features large moveable shutters which cool the house while allowing excellent daylighting, and lowers the ambient temperature by as much as 20 degrees during summer months.
Heat is provided via a ground source radiant heating system that is backed up with a wood-fired boiler. The wood for the boiler is collected from ‘deadfall’ in the surrounding woods on the farm. A tertiary back up heating system is provided by the wood stove which circulates warm air throughout the house. The house is pre-wired for a future solar array to be installed on the white metal roof.
Sawmill -Tehachapi, California by Olson Kundig
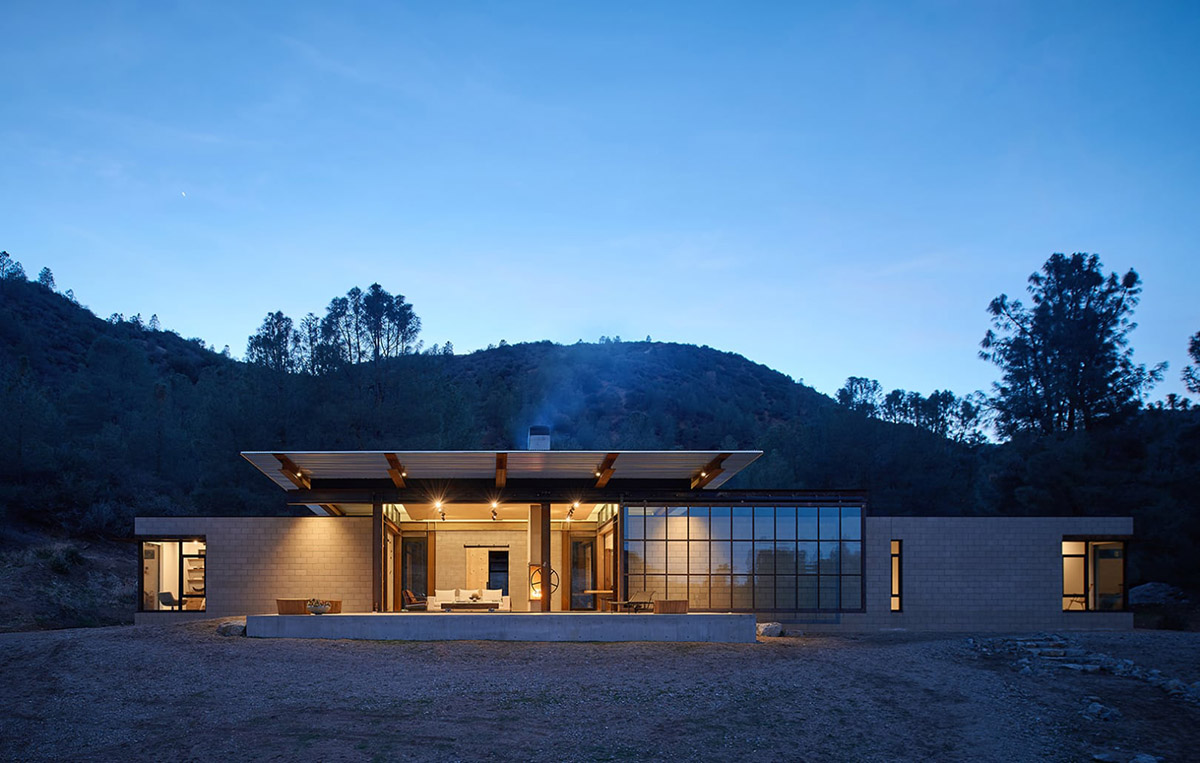
Image © Kevin Scott
Set in the harsh high desert of California, Sawmill is a family retreat embedded into the tough, scrubby landscape. Shaped by the challenges and opportunities of the remote site, Sawmill is self-sufficient and durable. Riffing on the tradition of tents around a campfire, the 5,200-square-foot house is comprised of three private zones or ‘tents’ surrounding a central family hearth.
Each ‘tent’ projects out from the main gathering space: one zone for the parents and one for each of their two children — and, someday, their families and extended families. The owners conceive of this retreat as a lasting marker of their presence and legacy in the area—a welcoming convening space that will keep them coming back to this rural landscape that they’ve come to love and hope to preserve for generations.
2. One/Two Family Production Housing: The One and Two Family Production Homes award will recognize excellent design of homes built for the speculative market.
Cully Grove-Portland, Oregon by Green Gables Design and Restoration

Image © Brian Foulkes
Cully Grove weaves together shared amenities, existing trees, artwork, winding paths, play areas and garden beds to create a fun and sustainable haven for urban gardeners of all ages. In the tradition of cohousing and cottage clusters, this development extends green building practices from the individual home scale to that of a small, multi-generational community. On two acres, sixteen modest homes curve around two distinctive courtyards.
One is anchored by a magnificent Oregon White Oak, the other by gardens and a hardwood grove where children play and families picnic. At the heart of the community is an 1,100-square-foot common house for shared meals, social gatherings, music, movie nights, or hosting out-of-town guests. In just a few years, Cully Grove has become a beautiful, bountiful and sustainable ‘farm-in-the-city,’ where residents live their values and can grow much of their food on site.
Roxbury E+/ Boston by ISA - Interface Studio Architects and Urbanica
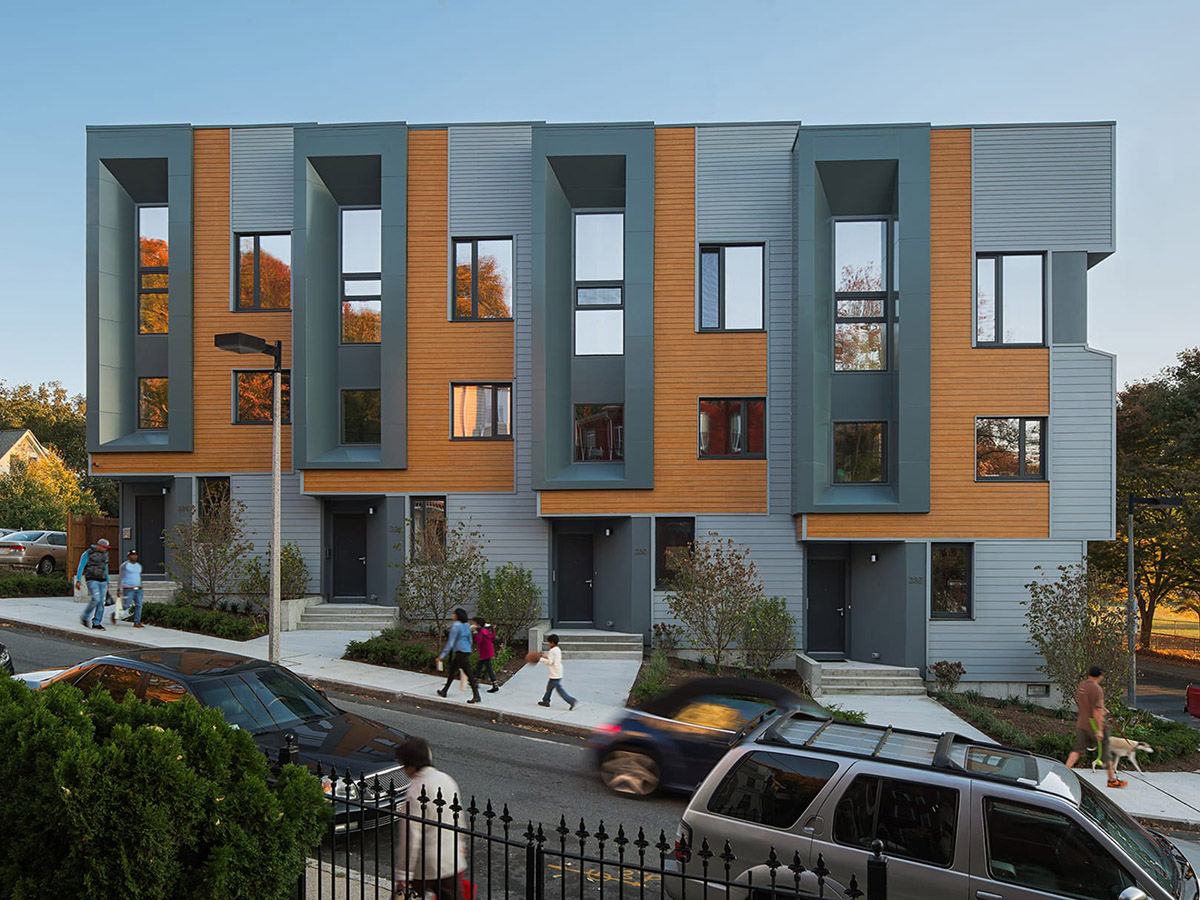
Image © Sam Oberter
The Roxbury E+ project consists of four three-story wood-frame homes that engage with a new market of urbanites committed to minimizing their impact on the environment. As part of the City of Boston’s Energy Plus (E+) Green Building Program – a pilot initiative aiming to develop models for energy positive market-rate housing – these infill prototypes marry affordability with radical high performance, producing a measurably net positive energy balance on an annual basis. This ambition engages with a new market of urbanites committed to minimizing their impact on the environment through lifestyle choices and investment in green construction practices.
The design began with a right-sized, elemental box – simple and affordable to construct, and predictable in its ability to be tightly air-sealed and insulated. The massing was stepped in response to a sloping site, sloped for solar photovoltaic orientation, and inset with reverse bay windows to provide light and air while relating to adjacent facade geometries.
Stellar Residences and Townhomes at Northstar- Truckee, California by Bohlin Cywinski Jackson
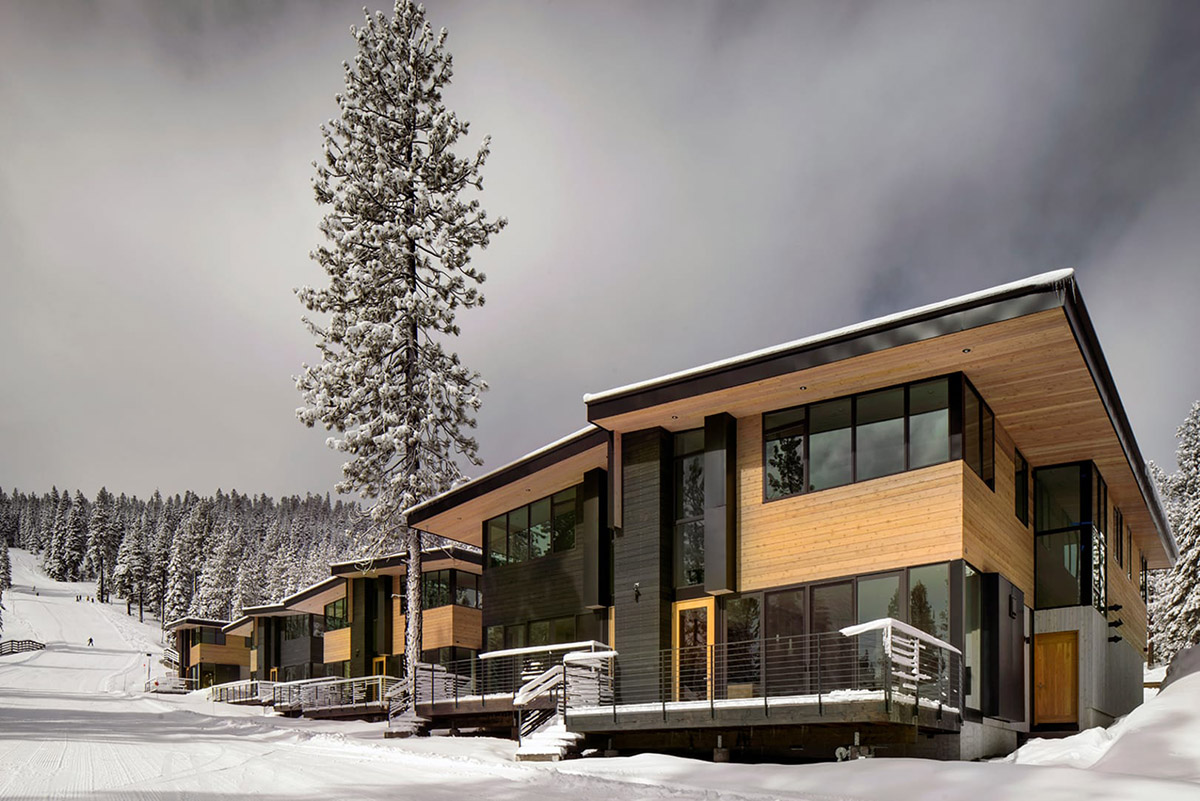
Image © Nic Lehoux
The Stellar Residences and Townhomes at Mountainside Northstar challenge the concept of the traditional mountain chalet. Familiar materials—warm wood, glass, and exposed structure—are reorganized to provide a contemporary dwelling that makes a strong connection to the surrounding environment while also paying homage to the Lake Tahoe vernacular.
Located in a dense forest of Jeffery pine and Douglas fir, occupants are drawn into an elevated world with remarkable views of the Martis Valley and Carson Range beyond. Large expanses of glass offer a visual and physical connection to the outdoors, bathing communal areas in soft northern light throughout the day and framing sunlit views of the Sierra Nevadas in the evening. Celebrating outdoor-living with direct access to skiing, hiking, and biking, the houses emphasize healthy living and environmental stewardship, as demonstrated in the project’s LEED for Homes certification design standards.
3. Multifamily Housing: The Multifamily Housing award recognizes outstanding apartment and condominium design. Both high- and low-density projects for public and private clients were considered. In addition to architectural design features, the jury assessed the integration of the building(s) into their context, including open and recreational space, transportation options and features that contribute to livable communities.
Hunters View Housing Blocks 5&6- San Francisco by Paulett Taggart Architects
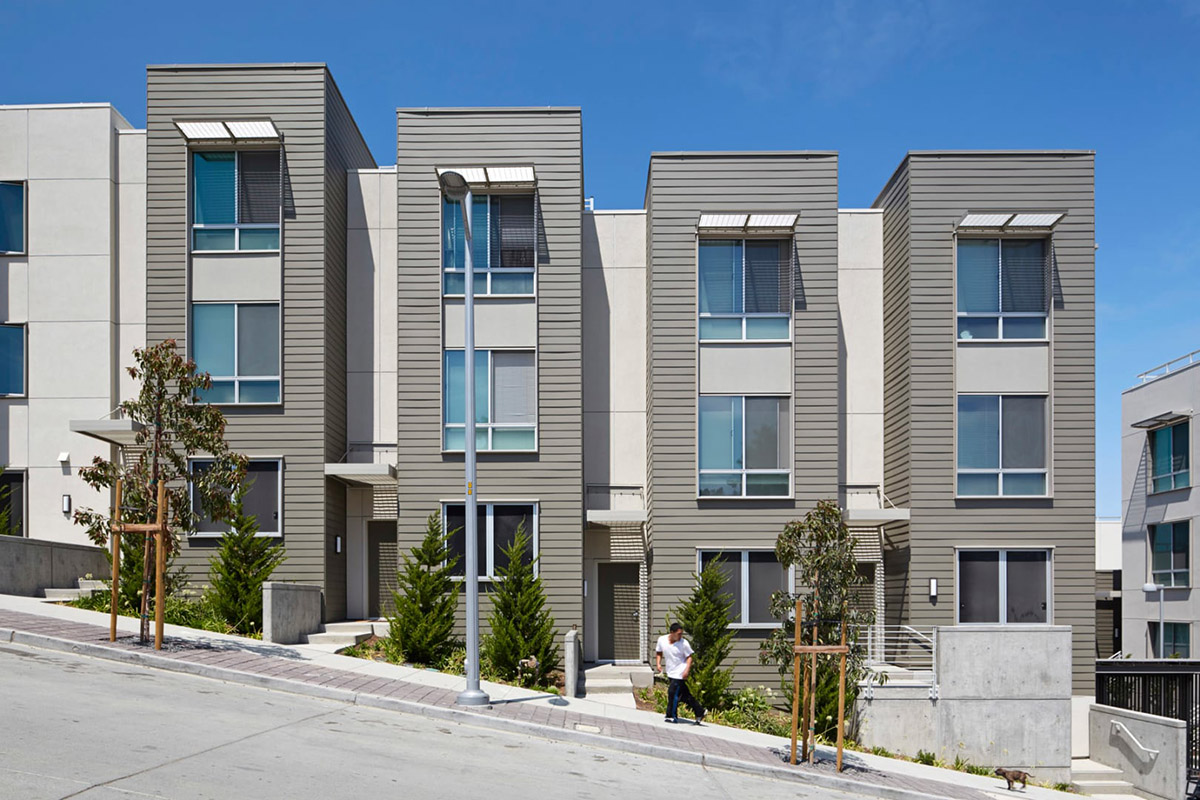
Image © Bruce Damonte
These two new blocks of affordable family housing at Hunters View are part of the first phase of San Francisco’s ambitious HOPE SF program to rebuild parts of San Francisco’s deteriorated public housing. With a mix of affordable and market-rate housing, the Hunters View Redevelopment is being completed in three phases in order to allow the existing tenants to remain in the neighborhood.
The design for two city blocks organizes 53 units into two L-shaped buildings per block to form continuous street frontages and surround two secure shared courtyards. Each building contains stacked multi-level townhouses that step down with the street’s slope and reflect the scale, rhythm, and texture of San Francisco. Hunters View is certified LEED for Neighborhood Design (LEED ND) and GreenPoint Rated.
Powerhouse- Philadelphia by ISA - Interface Studio Architects
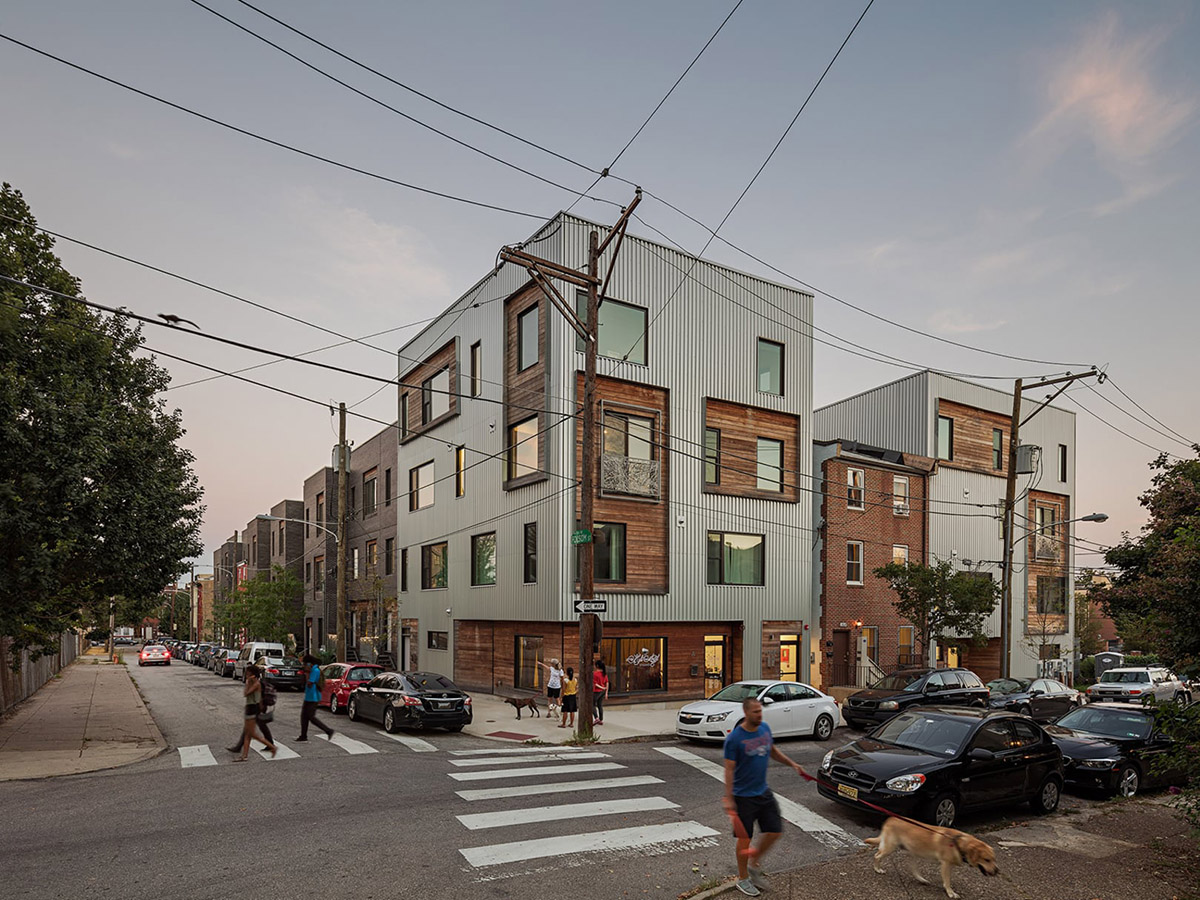
Image © Sam Oberter
The design navigates existing fabric along a sloping site with a series of building typologies including single family townhomes, duplexes, and two small apartment buildings. A wide variety of unit types provide diversity of living options in keeping with the character of the surrounding community, and at a range of prices to meet the needs and budgets of residents.
Expanding on the Philadelphia tradition of entry stoops acting as mediators between public sidewalks and private residences, a sequence of generous entry platforms navigate grade changes, entry stairs, and basement windows, with fabricated handrails designed by a local artist. Stormwater is completely managed onsite with green roofs and rain gardens along the curb line. The buildings are super energy efficient, with all 31 units achieving LEED Platinum certification.
VIA 57 West- New York City by BIG - Bjarke Ingels Group and SLCE Architects, LLP
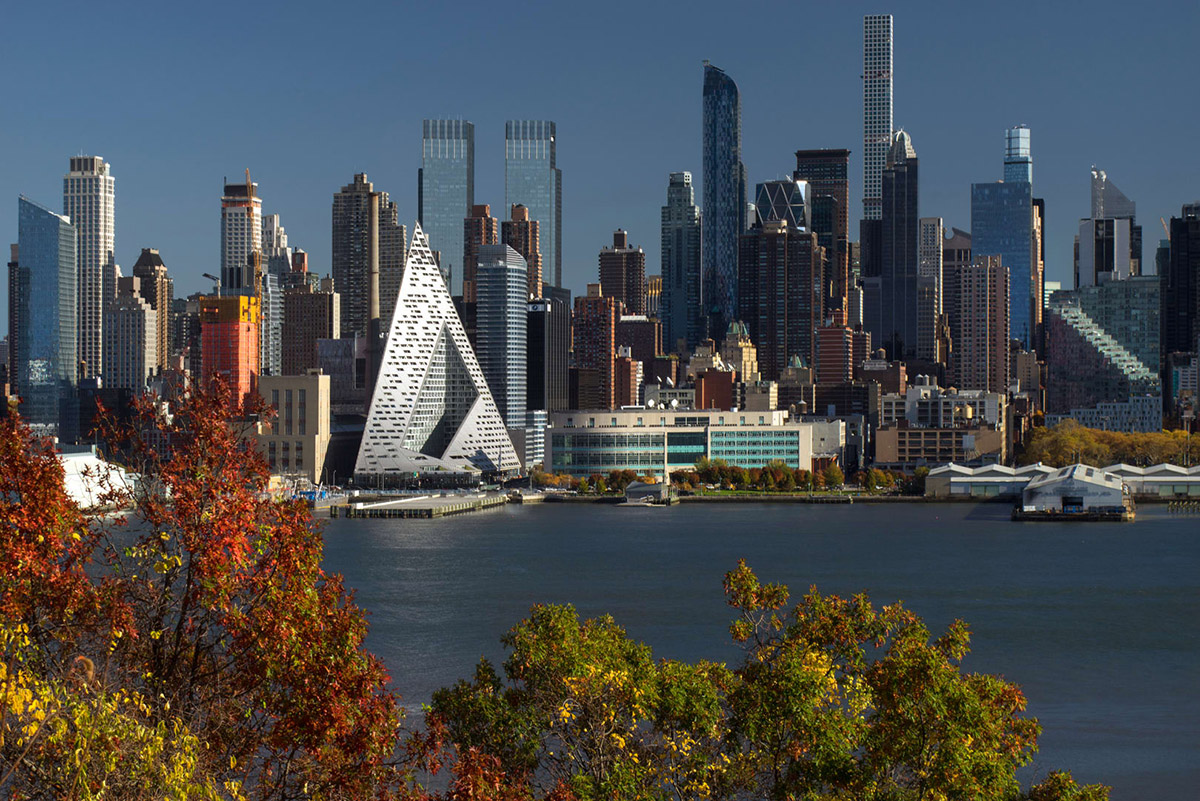
Image © Iwan Baan
VIA 57 WEST creates a new typology – the ''court scraper.'' VIA combines the advantages of the European perimeter block and the traditional Manhattan high-rise: the compactness, density, and intimacy of a classic courtyard building, with the airiness and the expansive views of a skyscraper.
By keeping three corners of the block low and lifting the north-east corner up towards its peak, the courtyard opens views towards the Hudson River, bringing low western sun deep into the block and graciously preserving the adjacent tower’s views of the river. The slope of the building allows for a transition in scale between the low-rise structures to the south and the high-rise residential towers to the north and east of the site. The sloping roof consists of a simple ruled surface perforated by terraces, each one unique and south-facing. Every apartment gets a bay window to amplify the benefits of the generous view and balconies.
4. Specialized Housing: The Special Housing award recognizes outstanding design of housing that meets the unique needs of other specialized housing types such as single room occupancy residences (SROs), independent living for the disabled, residential rehabilitation programs, domestic violence shelters, and other special housing.
Heartland Family Works- Omaha, Nebraska by Alley Poyner Macchietto Architecture, Inc.
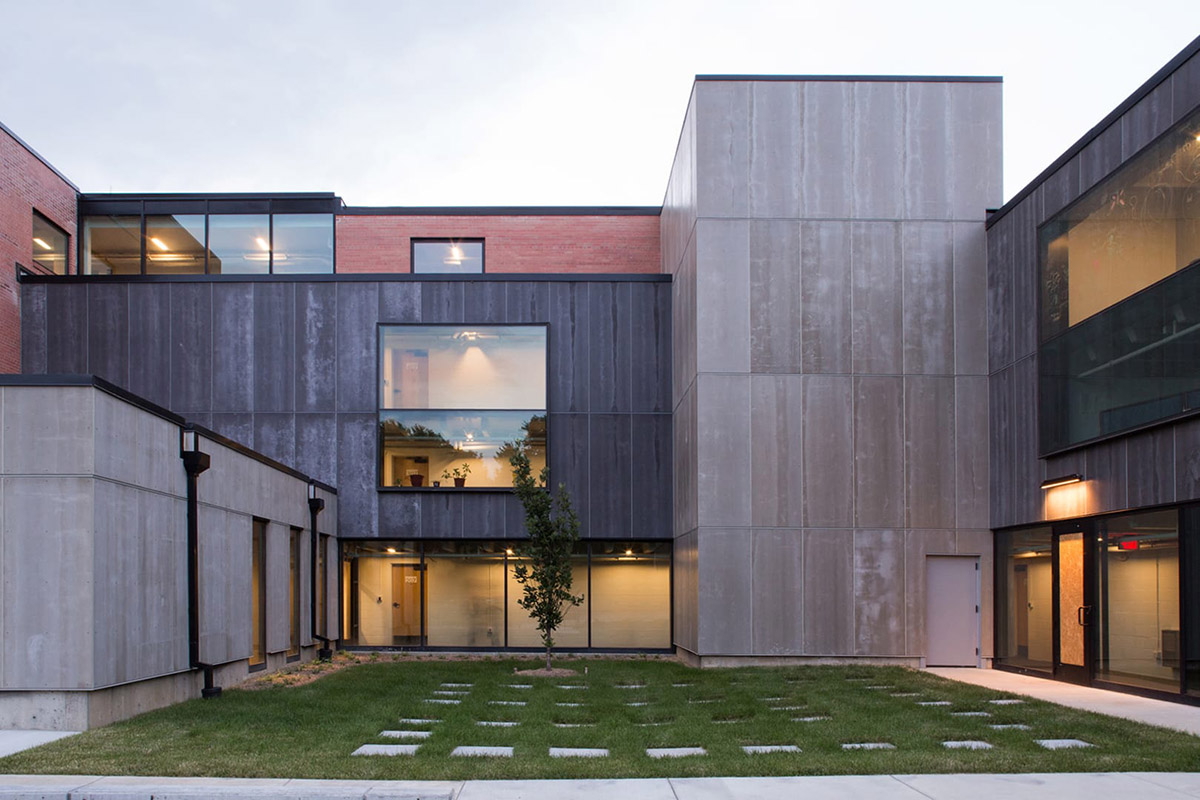
Image © Dana Damewood
Heartland Family Works offers four- and six-month residential substance abuse treatment programs in a setting that keeps families intact while giving mothers the intensive, professional support they need to get clean and stay sober. The program also aids in obtaining vocational training, employment, and other social services.
Tasked with being good stewards of the client’s resources, and met with the challenge of bringing new life to an existing concrete shell, the design team turned to modernist principles, using the contrast of warm colors and textures to complement the cool palate of the concrete. The result is a space with a residential feel that is timeless and durable, and a hopeful place of healing for the families who live there.
The Lofts at Washington University in St. Louis- St. Louis, Missouri by William Rawn Associates, Architects, Inc.; Associate Architect: Tao + Lee Associates
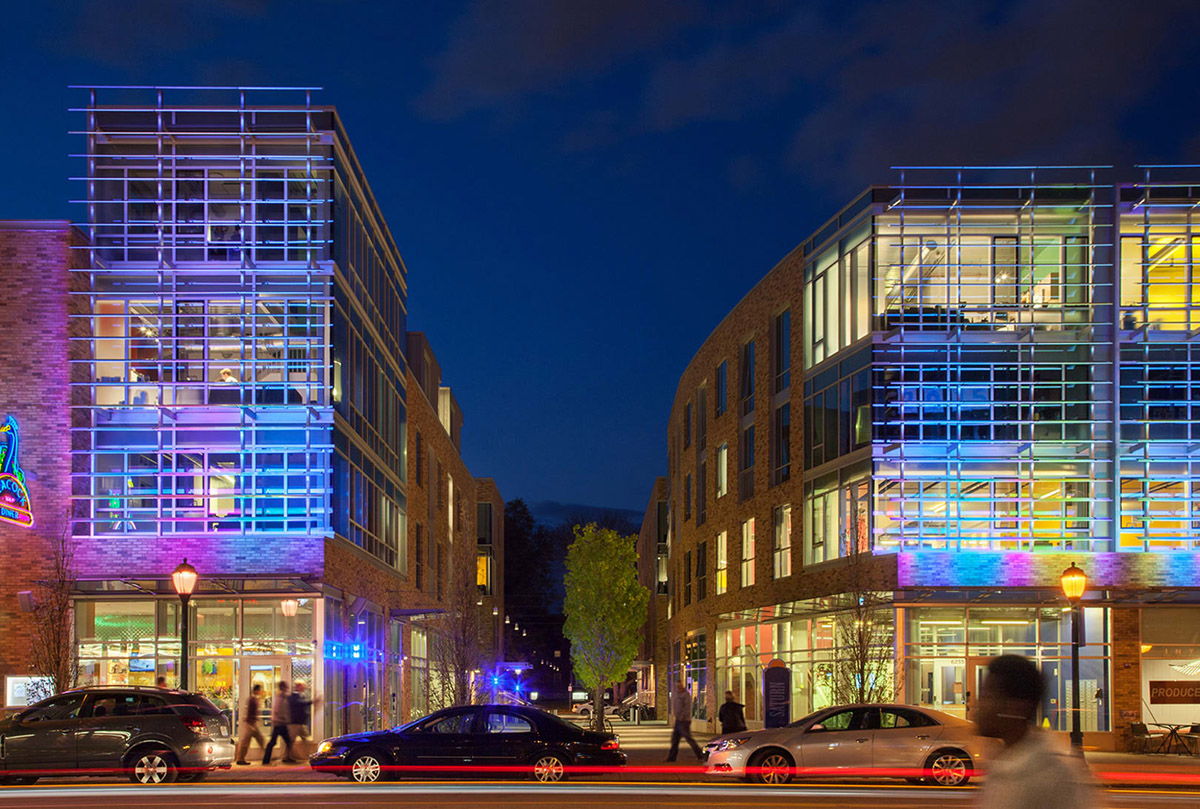
Image © Sam Fentress
This 280,000-square-foot mixed-use project (including retail and 415 beds in loft-style apartments) represents the University’s efforts to revitalize its surrounding neighborhood by locating student apartments in “the Loop” – an incredibly vibrant 24-hour urban district located six blocks from the university. A unique type of residence hall, the project explores ways of adapting residential life models of living and learning to an urban model.
Student residences in transparent towers over ground floor retail immerse students in the urban life of the Loop. A new pedestrian mews, activated by student residences with stoops, connects The Loop with a residential neighborhood to the north. The project visibly expresses its commitment to sustainable living and is LEED Platinum certified. Key elements include bioswales, rain gardens, photovoltaic and solar thermal systems, sustainable building materials and high-efficiency glazing. A south-facing solar shading system is one of the key architectural focal points of the project.
The Six- Los Angeles by Brooks + Scarpa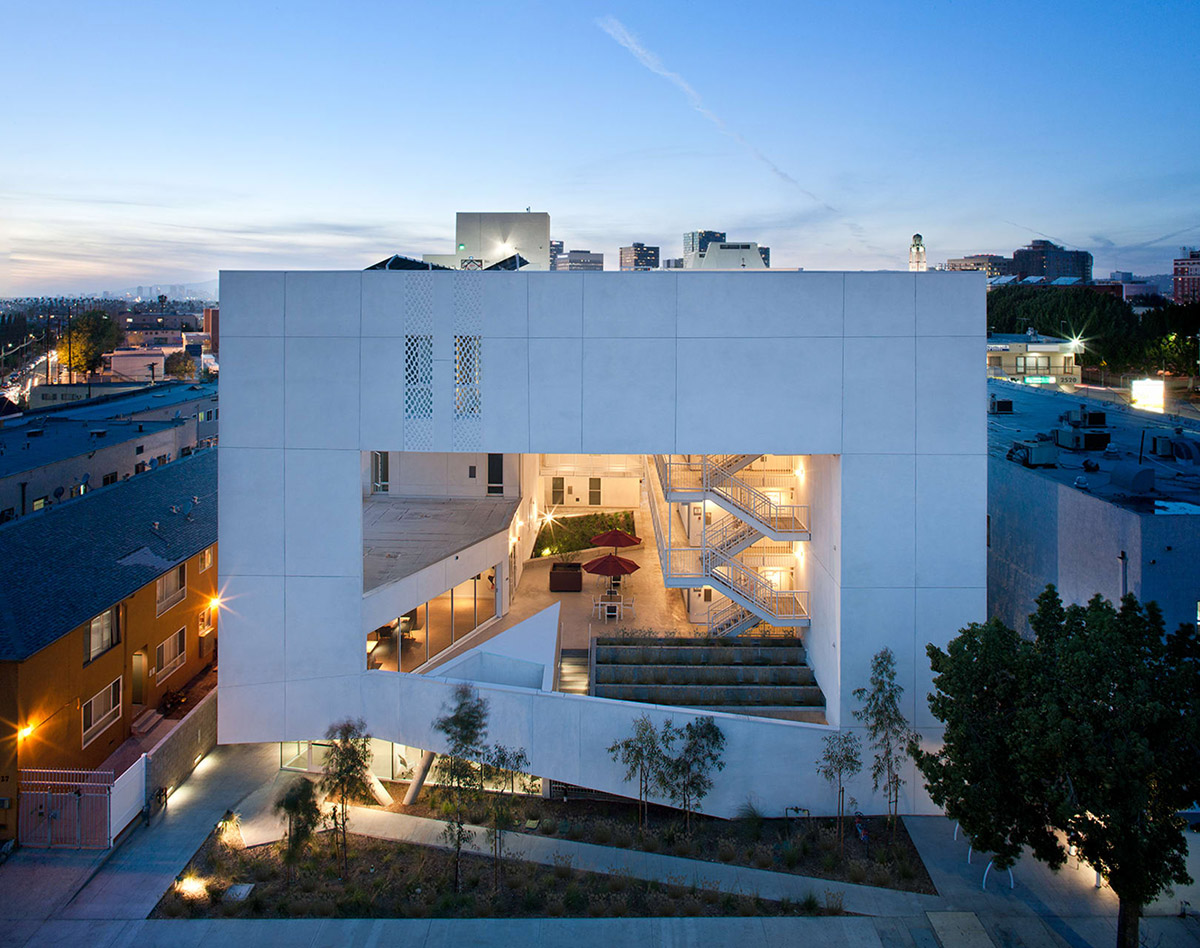
Image © Tara Wucjik
The SIX is a LEED Platinum 52-unit affordable housing project provides a home, support services and rehabilitation for previously homeless and/or disabled veterans. It is located in the MacArthur Park area of Los Angeles. McArthur Park has one of the highest densities in the USA with over 38,000 people per square mile. Offering shelter and comfort, The SIX breaks the prescriptive mold of the traditional shelter by creating public and private "zones" in which private space is deemphasized, in favor of large public areas.
The organization of the space is intended to transform the way people live-away from a reclusive, isolating layout towards a community-oriented, interactive space. The project distinguishes itself from most conventionally developed projects in that it incorporates energy efficient measures that exceed standard practice, optimize building performance, and ensure reduced energy use during all phases of construction and occupancy.
> via AIA
