Submitted by WA Contents
BIG releases new plans for chequerboard-domed sports and music venue in Austin
United States Architecture News - Dec 08, 2017 - 01:15 18203 views
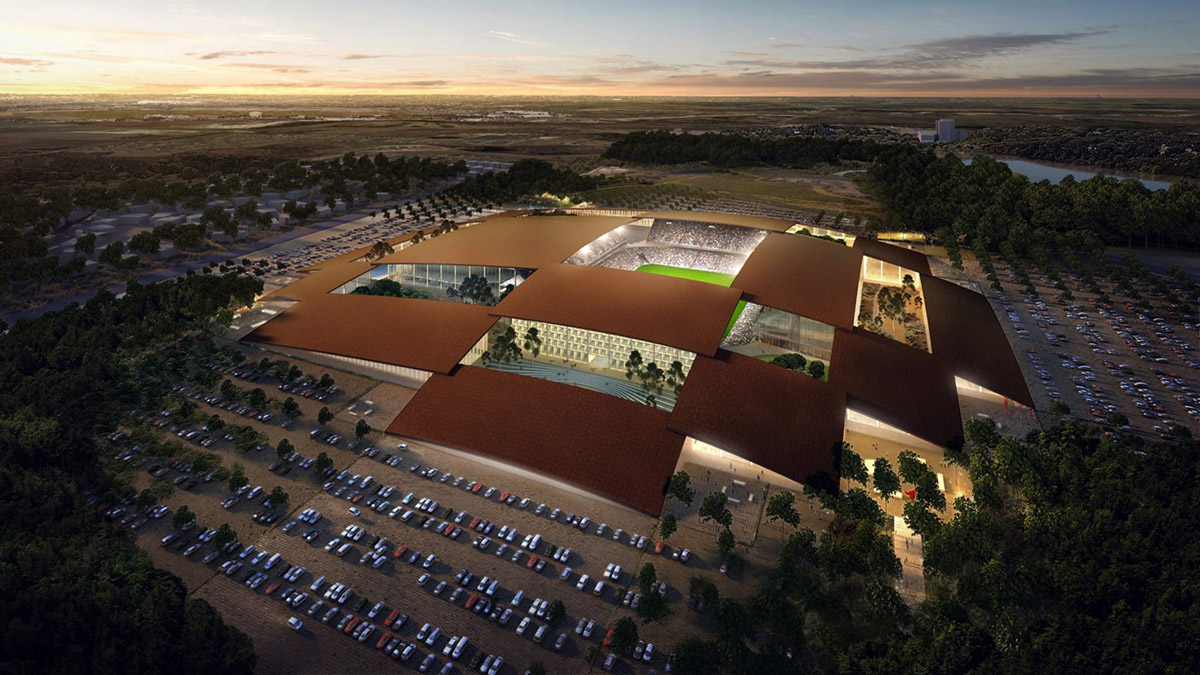
Bjarke Ingels' firm BIG has released new plans for a new sports and music venue in Austin, Texas, which will separate the functions of the building under one checkered roofscape. A large 40,000-seat stadium, serving for large soccer and rugby matches, music festivals and other major events, will be placed at its centre.
Called East Austin District, the design scheme will create an entirely new sports and entertainment neighborhood tailored to celebrate world-class sports and cultural experiences under one checkered roofscape.
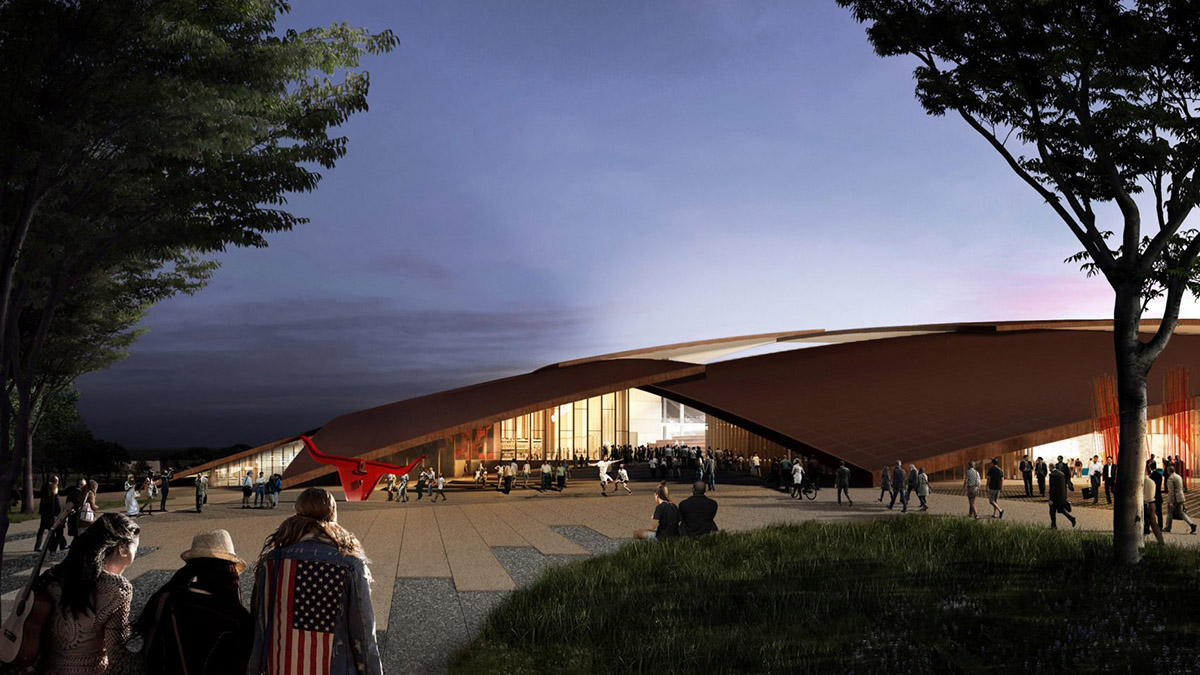
"Located at the site of Rodeo Austin, the 1.3 million sf East Austin District is a world of worlds for sports fans, music festival-goers and adventurists, capturing the distinct spirit of Austin with the city’s first pro-sports stadium and large-scale music arena," said BIG.
The form and materiality of the project take inspiration from the local vernaculars including the Jefferson Grid, the individual buildings in East Austin District are scattered as a checkerboard of different functions, appearing as a latticed roofscape from above.

The roof will act like more than a protection, the rooftop is covered by red photovoltaic panels could someday allow the self-sufficient district to share its energy resources community-wide - powering East Austin's electricity and economy.
The central stadium is also connected to the 15,000-seat multi-purpose arena that will serve as the home for Rodeo Austin, musical acts, basketball, hockey and other programs.

The stadium and arena are conjoined by 190,000 square feet (17,000 square meters) state-of-the-art premium facilities and support functions, optimizing efficiency and cost while providing views to the best of both worlds.
Though separate in program, the individual buildings are unified by all-wooden interiors based on the local barn and porch vernacular, tapping into Austin’s characteristic style and warmth.
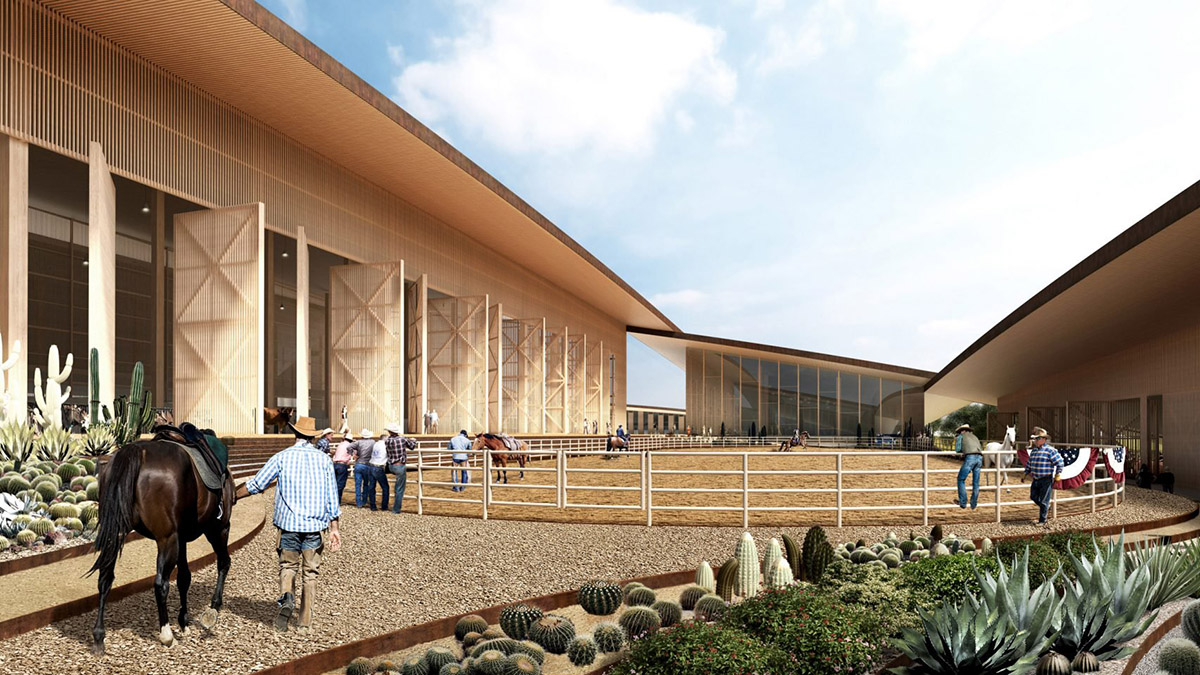
"An extension to Austin’s patio culture where so much happens outside as much as inside, East Austin District’s generous courtyards are the outdoor ‘living rooms’ for public life. Sandwiched between buildings and connecting the entire district, the eight courtyards never go off-season for the community," added the studio.
"At the district’s edge, various buildings for Austin’s burgeoning retail, shopping, dining and hospitality scene as well as 28,000 square feet (2,600 square meters) of youth facilities complete the new ecosystem by providing job opportunities as partnerships with local business owners and schools and community programs."
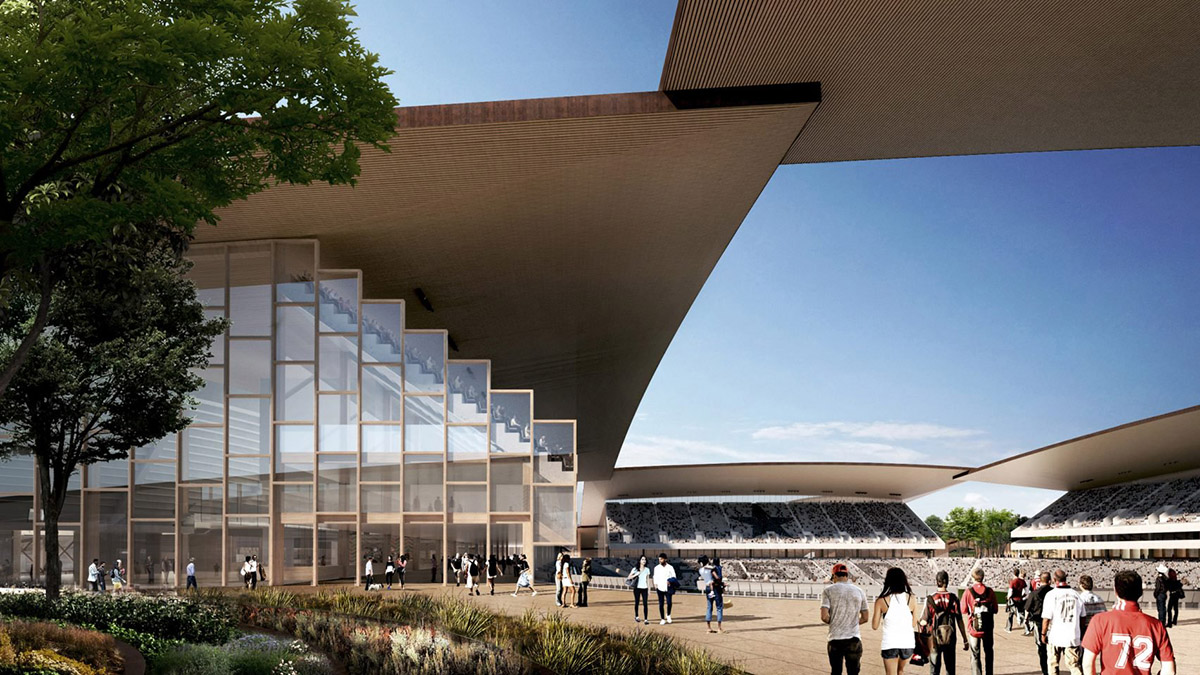
"Like a collective campus rather than a monolithic stadium the East Austin District unifies all the elements of Rodeo and Soccer into a village of courtyards and canopies. Embracing Austin’s local character and culture, the East Austin District is a single destination composed of many smaller structures under one roof, said Bjarke Ingels, Founding Partner, BIG.
"Part architecture, part urbanism, part landscape – the East Austin District is the architectural manifestation of collective intimacy – a complex capable of making tens of thousands of fans come together and enjoy the best Austin has to offer inside and between its buildings," he added.
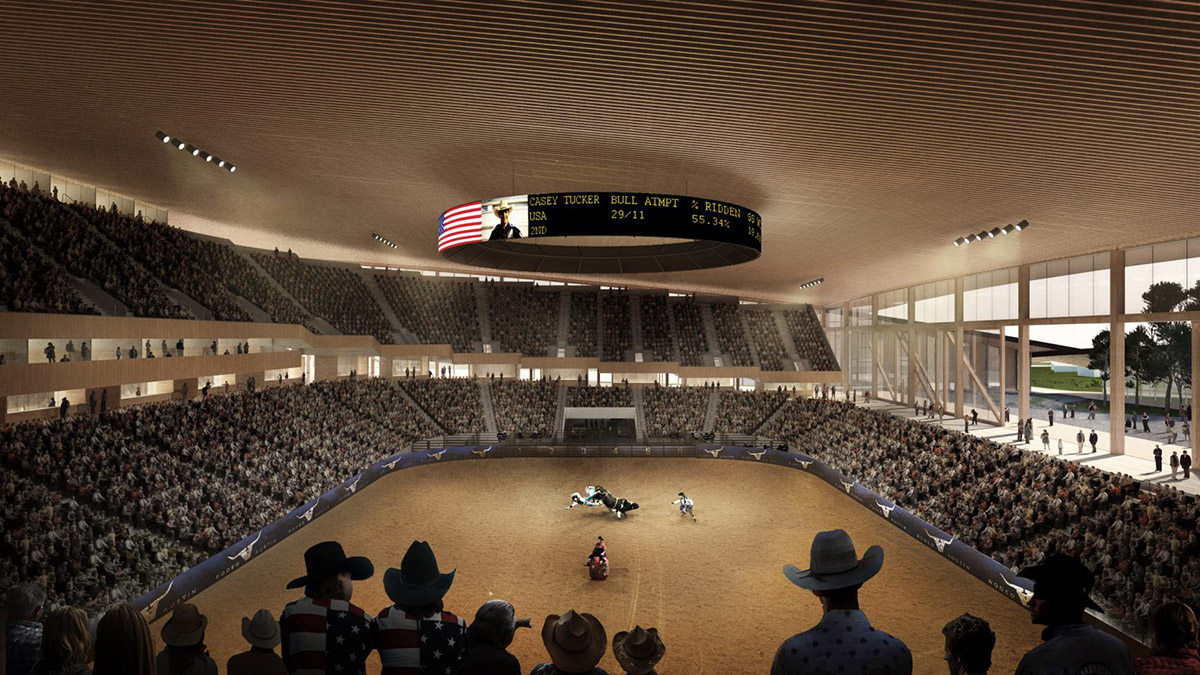
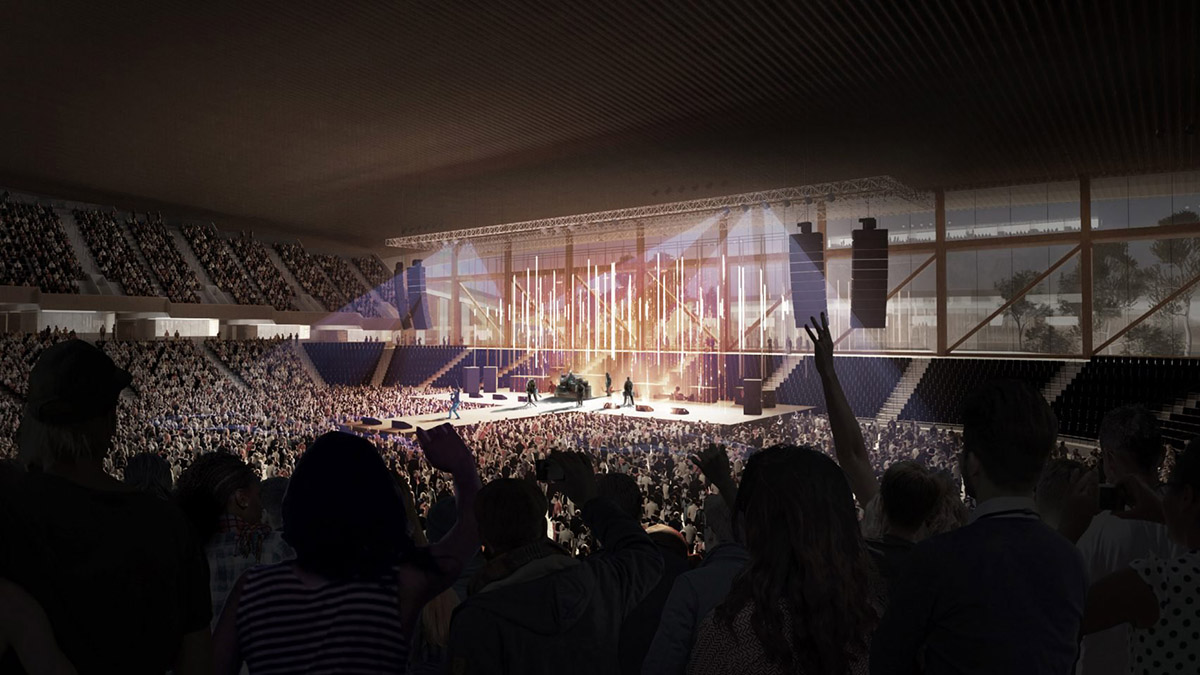
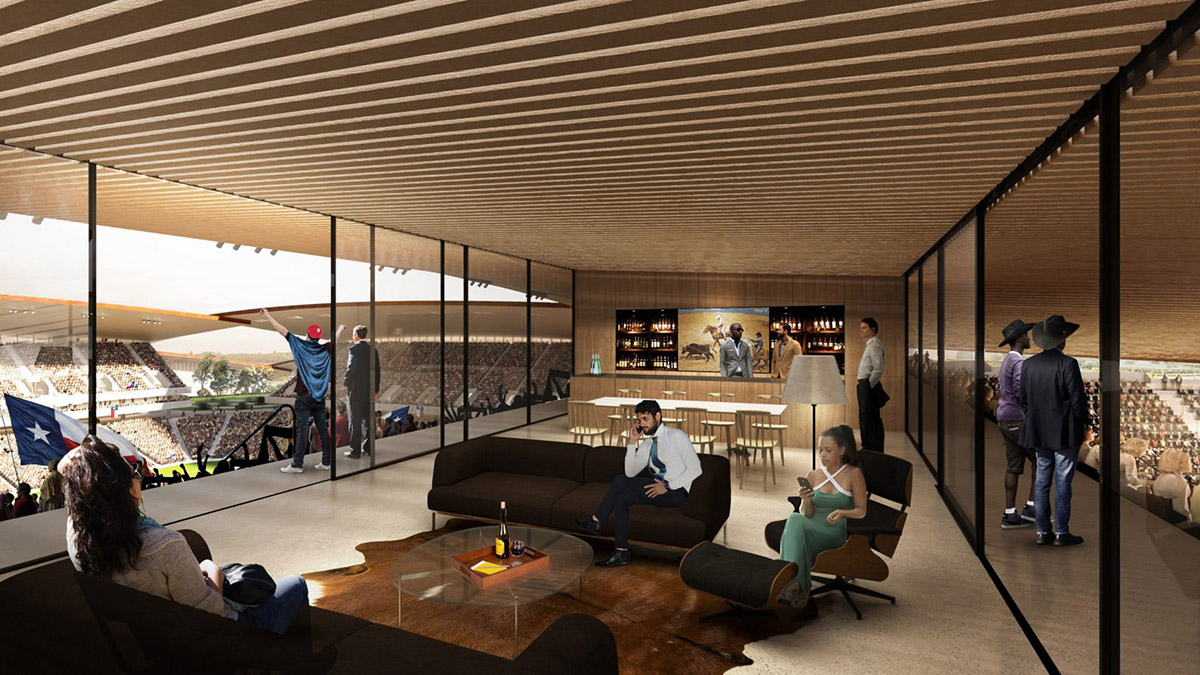
BIG is currently working on its first Greenlandic stadium, featuring a snow-covered roof. BIG is one of ten winning teams to cope with climate change and bring innovative community-based solutions for the San Francisco Bay area.
The studio will also collaborate with a billion-dollar coworking company WeWork to design the company's new micro school, focusing on children's abilities and revaling their talents at early stages.
Project facts
Project name: East Austin District
Partner-in-charge: Bjarke Ingels, Thomas Christoffersen
Project leader: Jakob Henke
Team: Daniel Sundlin, Shane Dalke, Casey Tucker, Saecheol Oh, Melissa Jones, Manon Otto, Guilia Frittoli, Emily Chen, Terrence Chew, Rasmus Streboel, Ramona Montecillo, Tracy Sodder and Lorenz Krisai
Location: Austin, Texas
Size: 121,000m2
All images courtesy of BIG
> via BIG
