Submitted by WA Contents
Winners announced for Amber Road Trekking Cabin competition
Latvia Architecture News - Dec 07, 2017 - 23:54 22482 views
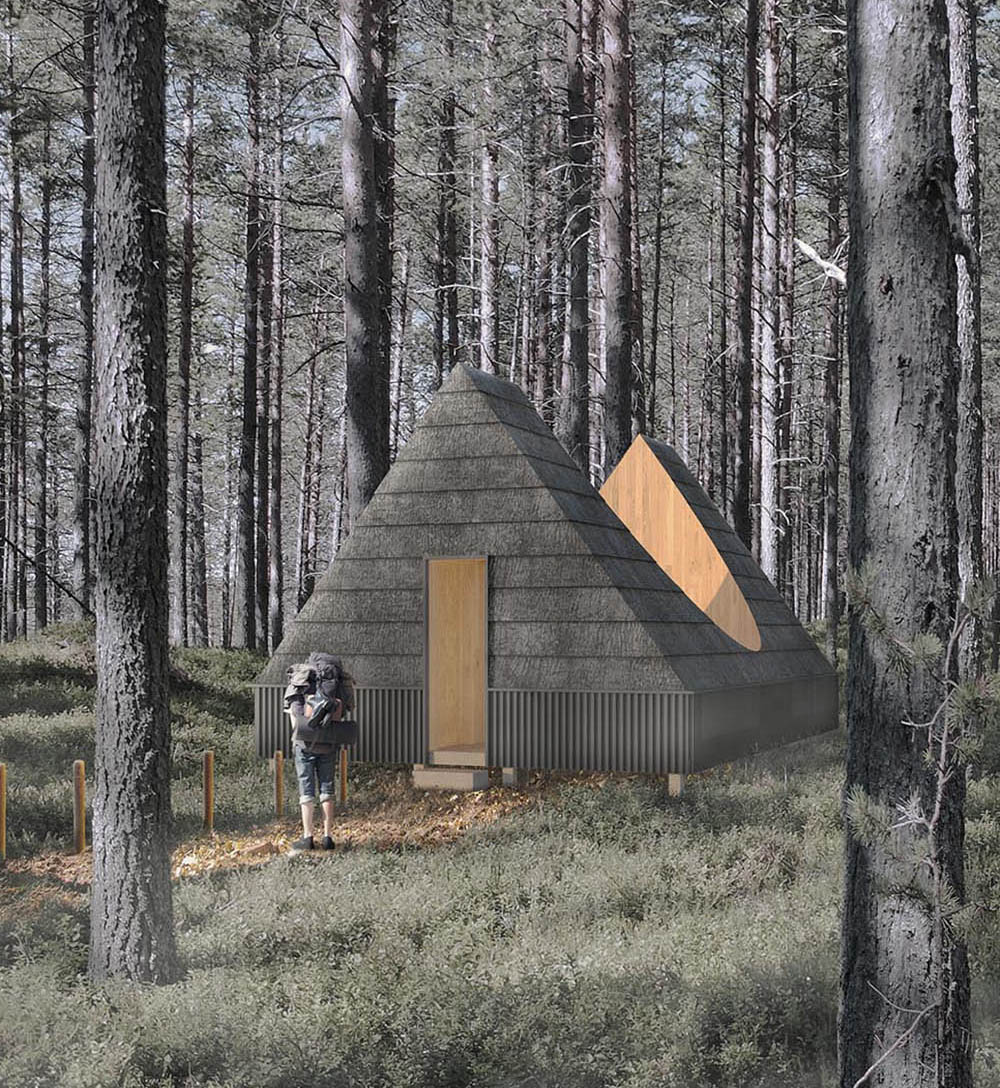
Bee Breeders Architecture Competitions have announced winners for the Amber Road Trekking Cabin competition, which selected the winning projects from Denmark, Poland and Australia. The competition sought out ideas for a rest cabin along the Latvian Baltic coast that would make the iconic trekking trail more accessible to visitors.
The selected projects reflected various elements of landscape and natural environment to create economically viable, securable, functional, suitable structures, while considering sensibilities for their environment.
The winning project, LINK by Scott Grbavac, Andreea Cutieru, and Santiago Carlos Peña Fiorda from Denmark, was chosen for its strength as both an architectural and landscape proposal. By creating a network of narrow passages leading to the trekking cabins within the forest, LINK pursues an alternative mode of conservatism - creating low impact architectural interventions within the native ecologies of the site to preserve the natural landscape.
The second place winners were Lukasz Palczynski, Jan Szeliga, and Antoni Prokop from the Faculty of Architecture Warsaw University of Technology in Poland, whose designs included the organization of notched and stacked raw timber walls pinwheel to alternately generate nooks for sleeping and desks for contemplating the landscape.
Third place went to Robert Brown, Carly Martin, and Jincheng Jiang from Australia for their structure that opened on all sides on its lower level, further erasing the permanence of its base.
BB Green Award went to Roman Leonidov, Pavel Sorokovov and Fiantseva Svetlana from Russia.
Scroll down to see the winners with jury comments below: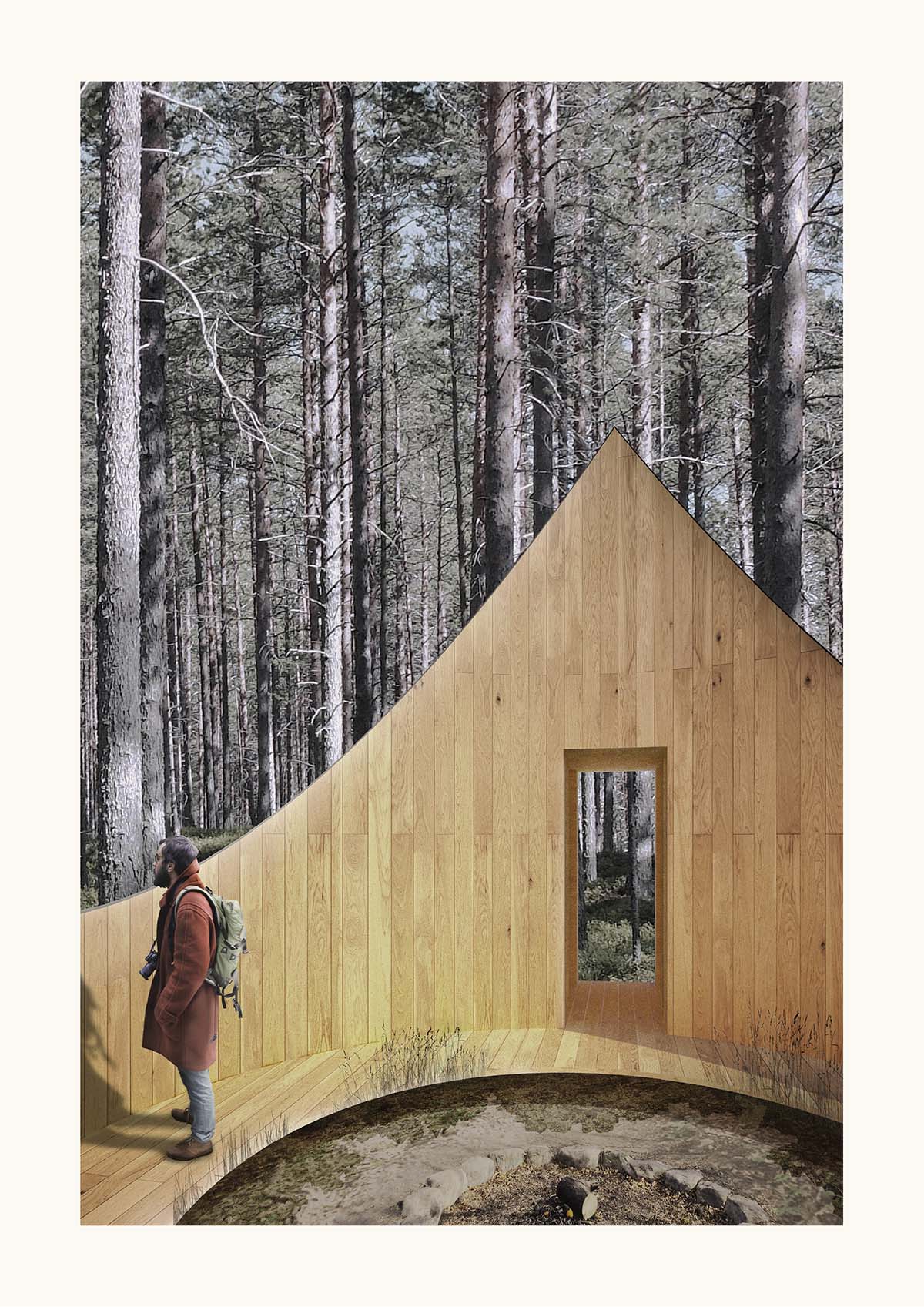
1st prize: Link - A sustainable connection between the forest and the ocean by Scott Grbavac, Andreea Cutieru, Santiago Carlos Peña Fiorda - Denmark
Jury comment:
"The first place project LINK for the Amber Road Trekking Cabins was chosen for its strength as both an architectural and landscape proposal. The project introduces a series of wooden moles, structural piers used as breakwaters, to connect the coast to the interior terrains of the Latvian landscape."
"By creating a network of narrow passages leading to the trekking cabins within the forest, LINK pursues an alternative mode of conservatism - creating low impact architectural interventions within the native ecologies of the site to preserve the natural landscape. Through the use of pre-defined paths within the wilderness, there is no disruption of the wildlife or environment of the site."
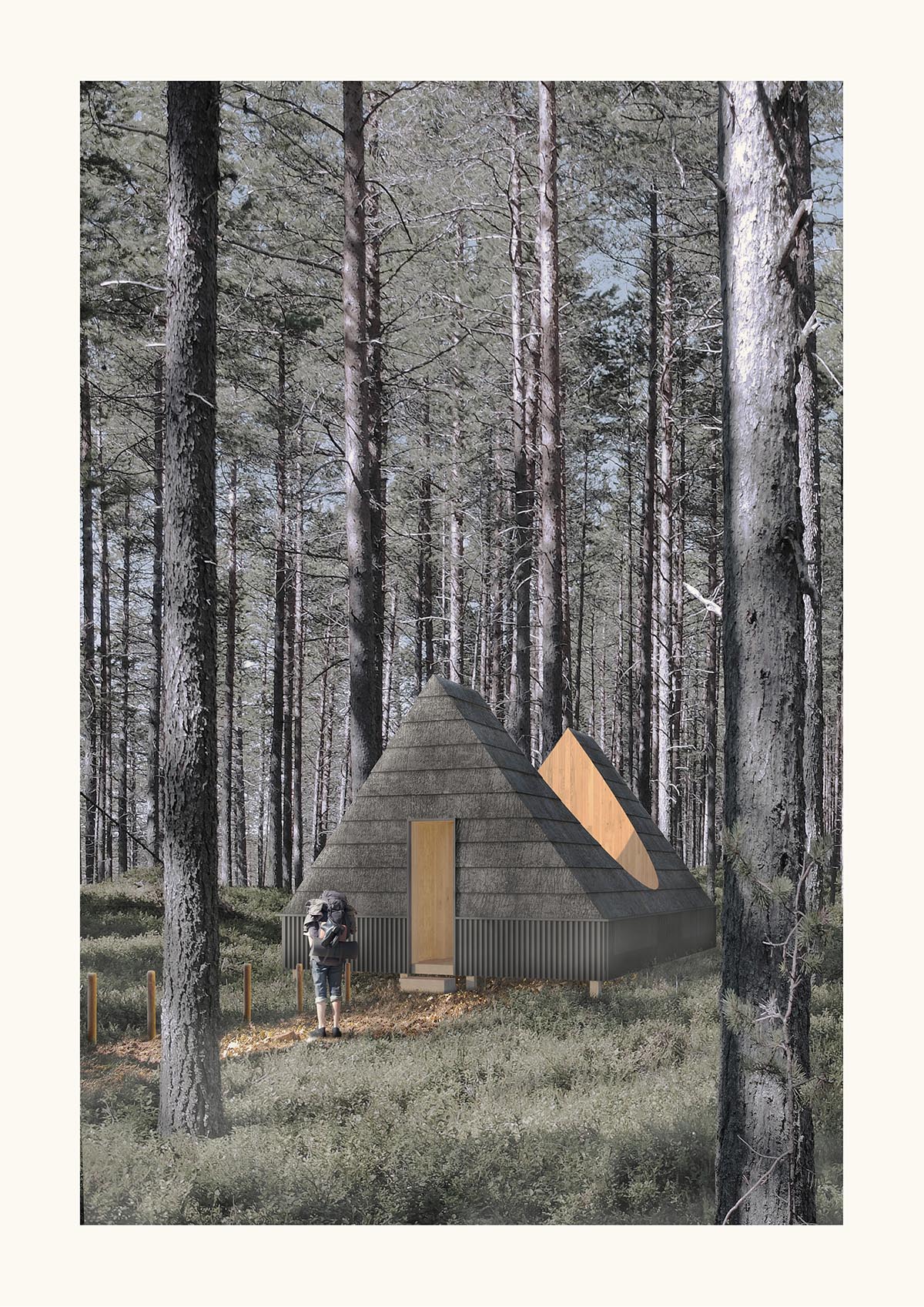

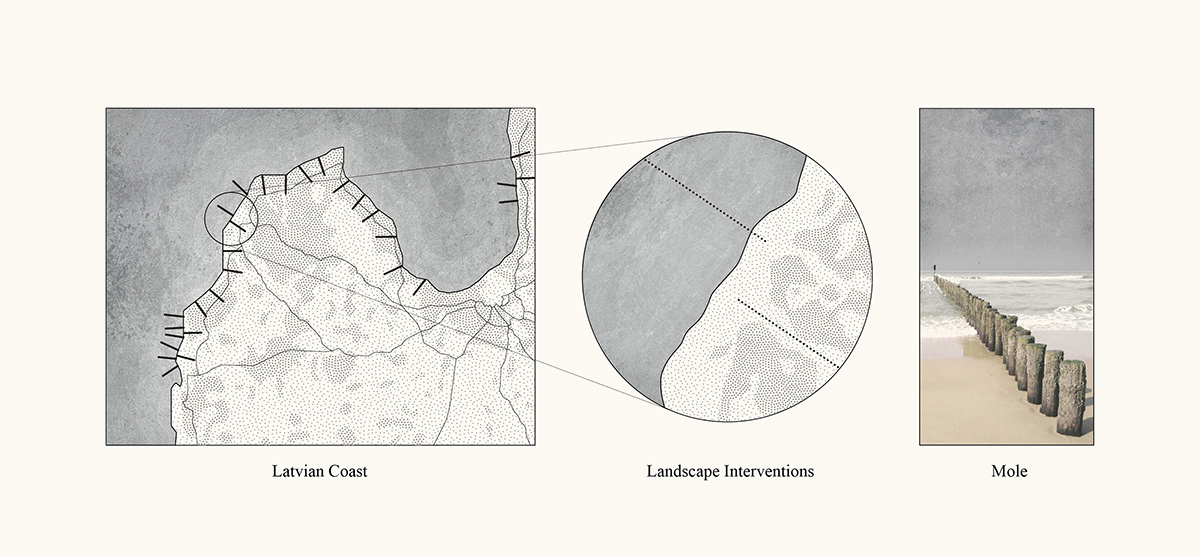
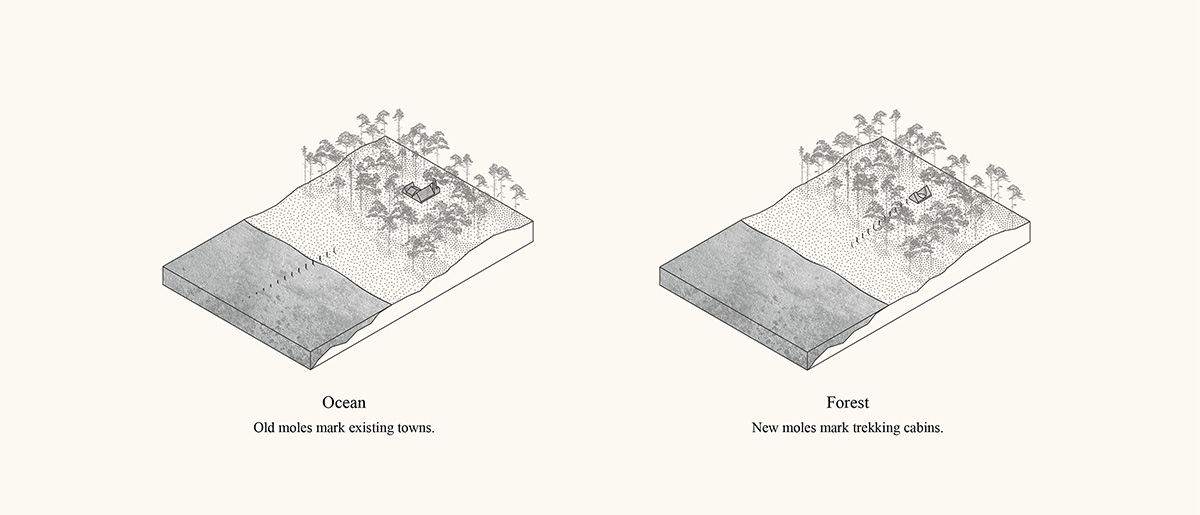
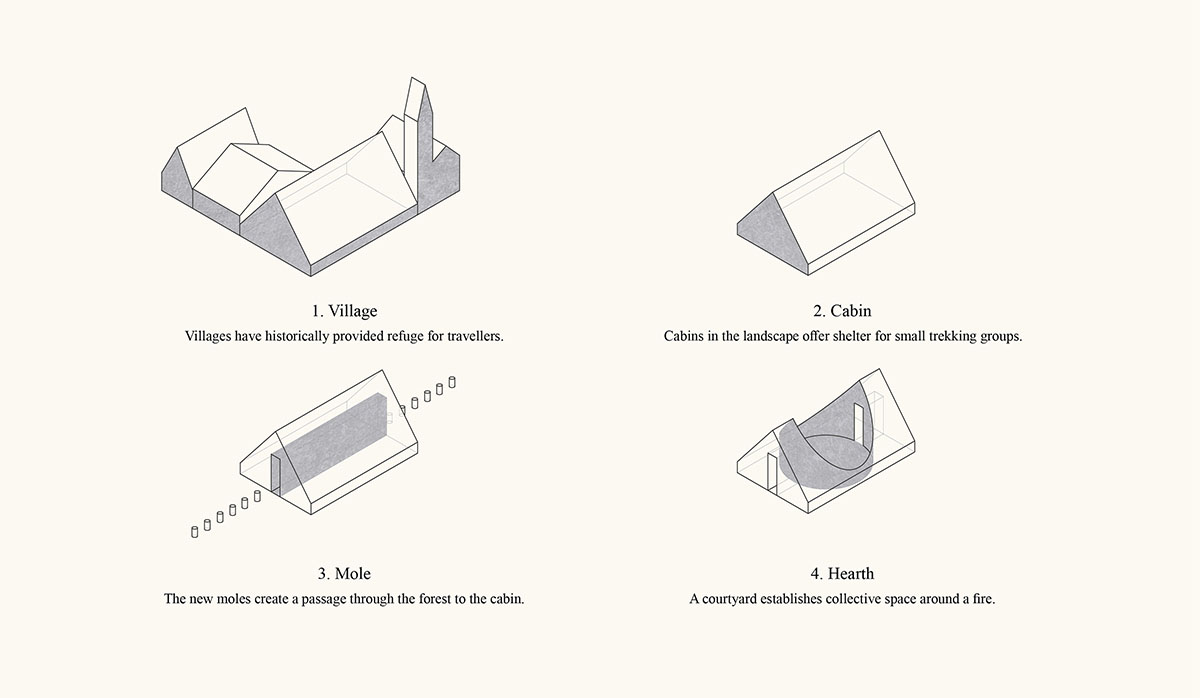
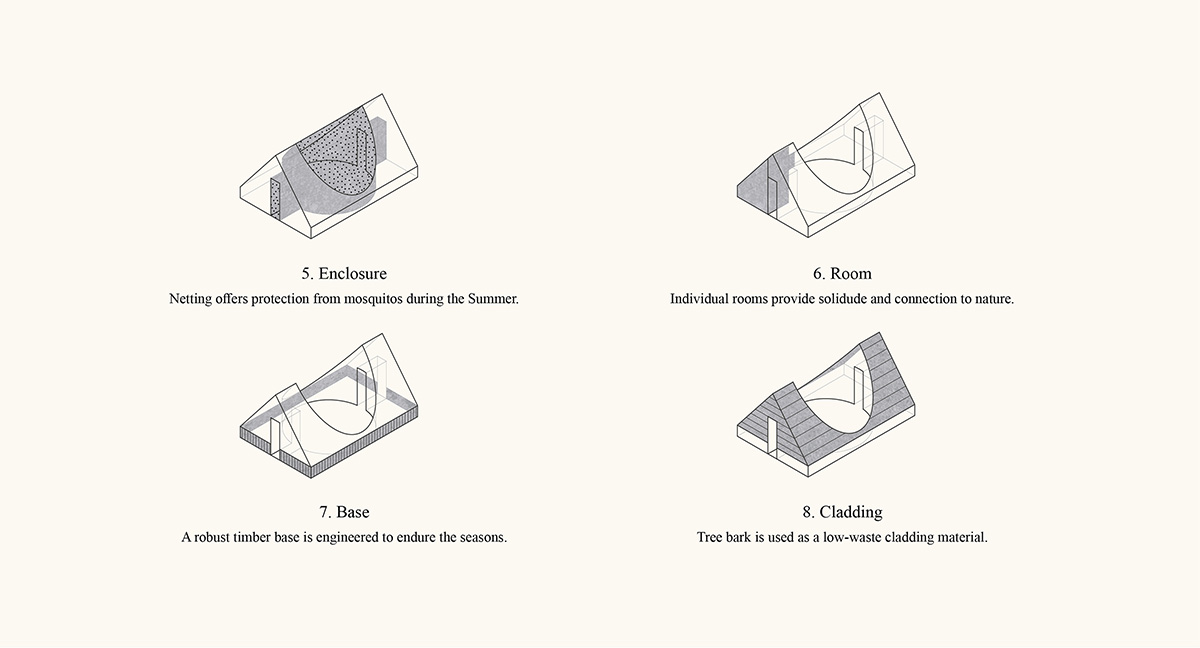
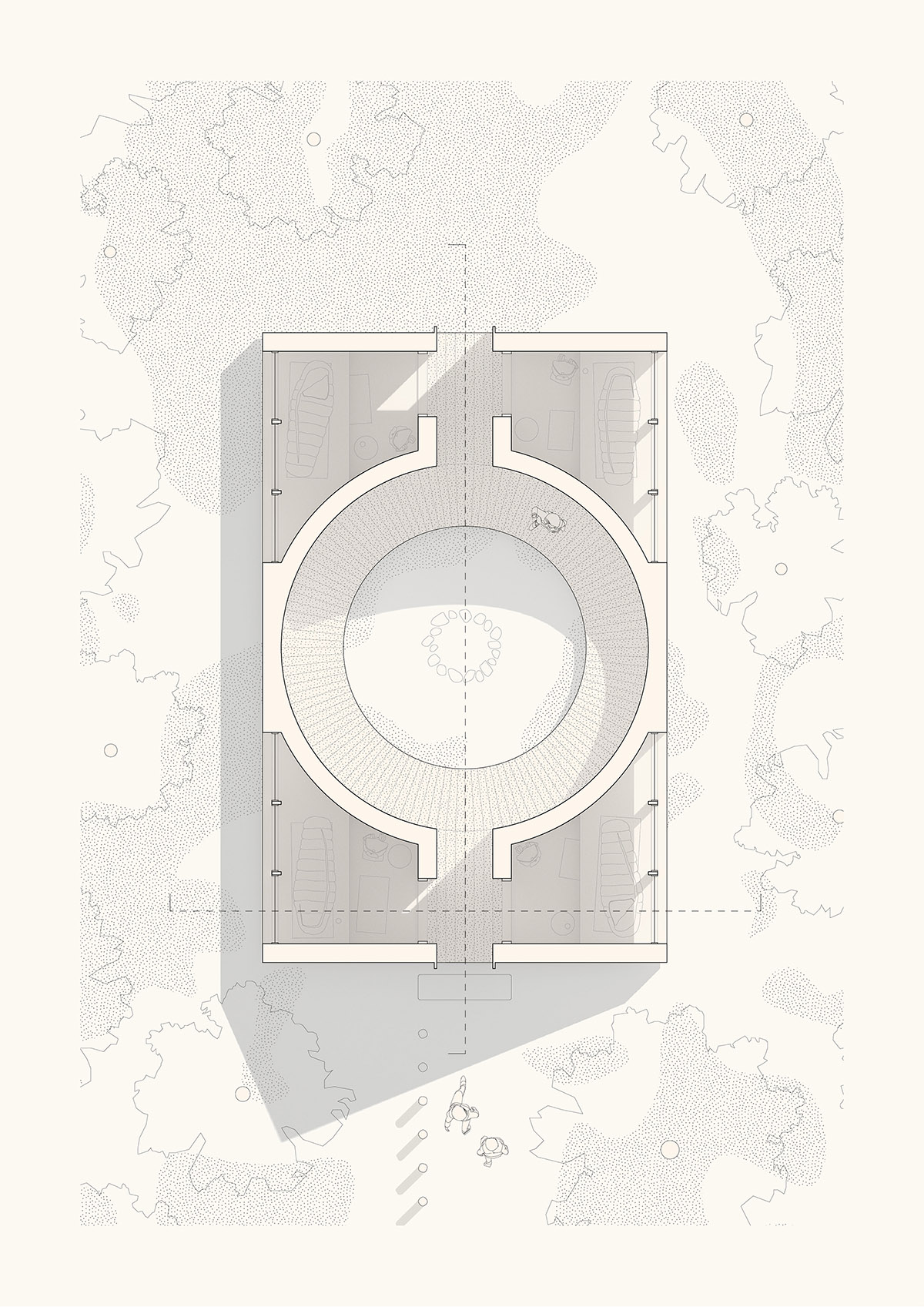

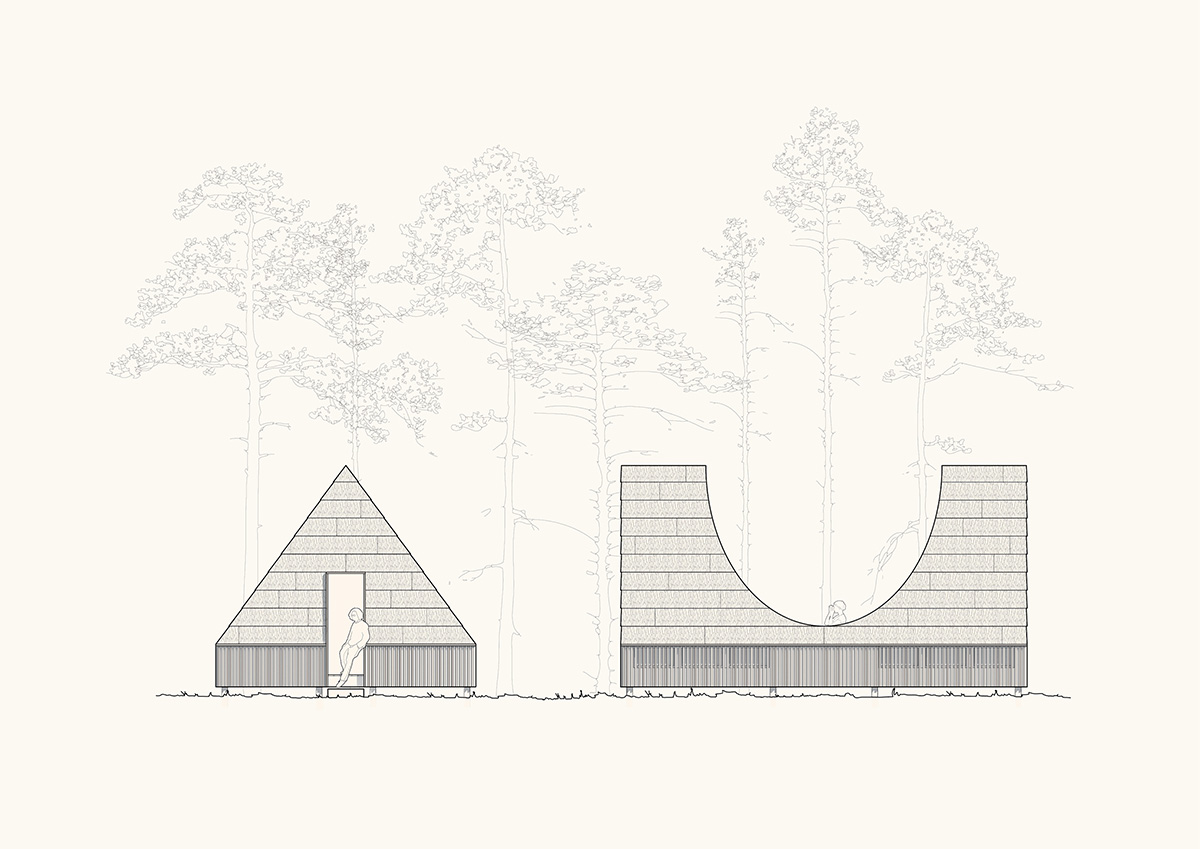
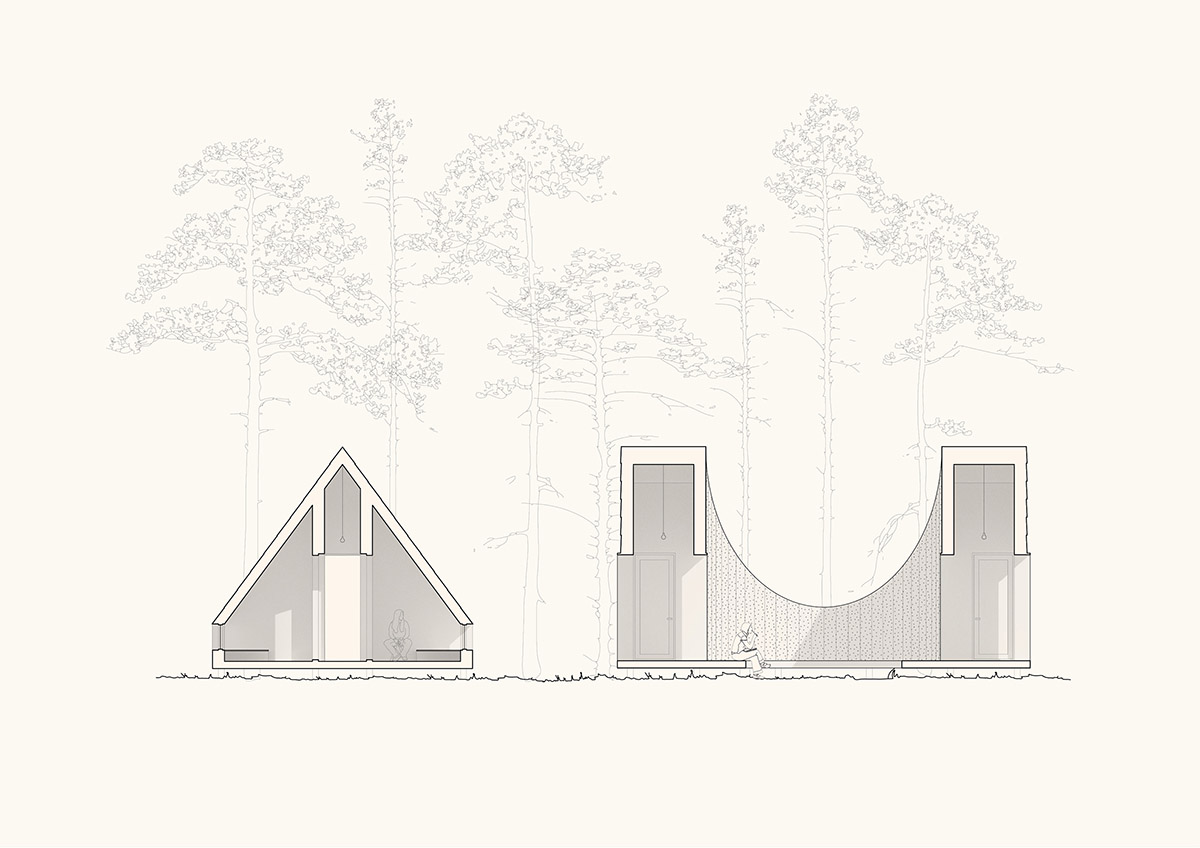
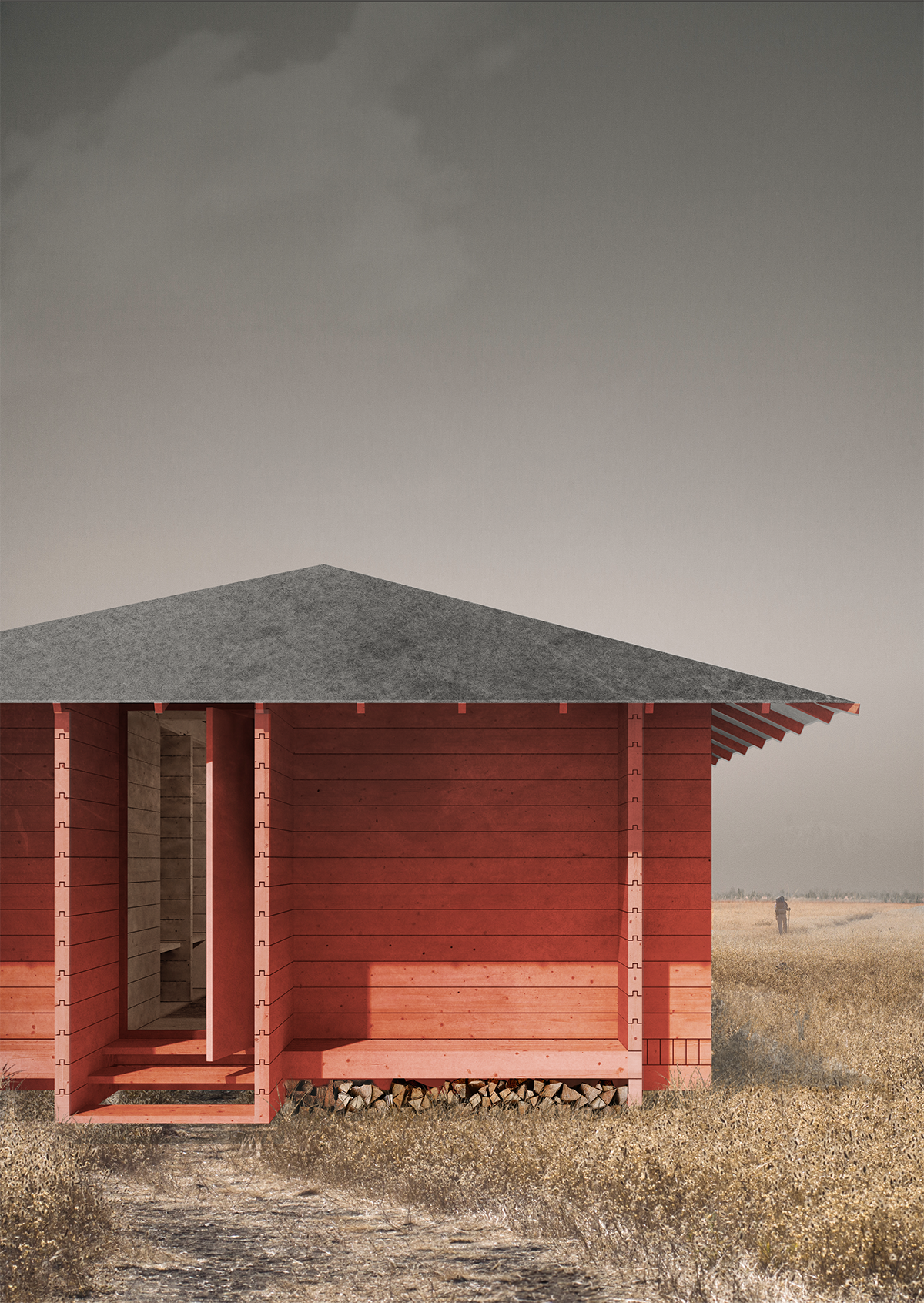
2nd prize + BB Student Award: Human Atrium by Lukasz Palczynski, Jan Szeliga and Antoni Prokop - The Faculty of Architecture Warsaw University of Technology, Poland
Jury comment:
"The success of the second place proposal lies in its ability to simultaneously delineate the privacy of the individual and promote a collective ethos within a very compact footprint. On the interior, the organization of notched and stacked raw timber walls pinwheel to alternately generate nooks for sleeping and desks for contemplating the landscape."
"These private spaces surround an open central area for communal cooking, eating, and conversing. The architecture allows the temporary inhabitant to choose between seclusion and company without resorting to the total isolation of autonomous rooms. On the exterior, the stacked timber walls are painted a deep red, and their rotation about the center creates a thickened space with private exterior benches and storage cubbies for firewood."
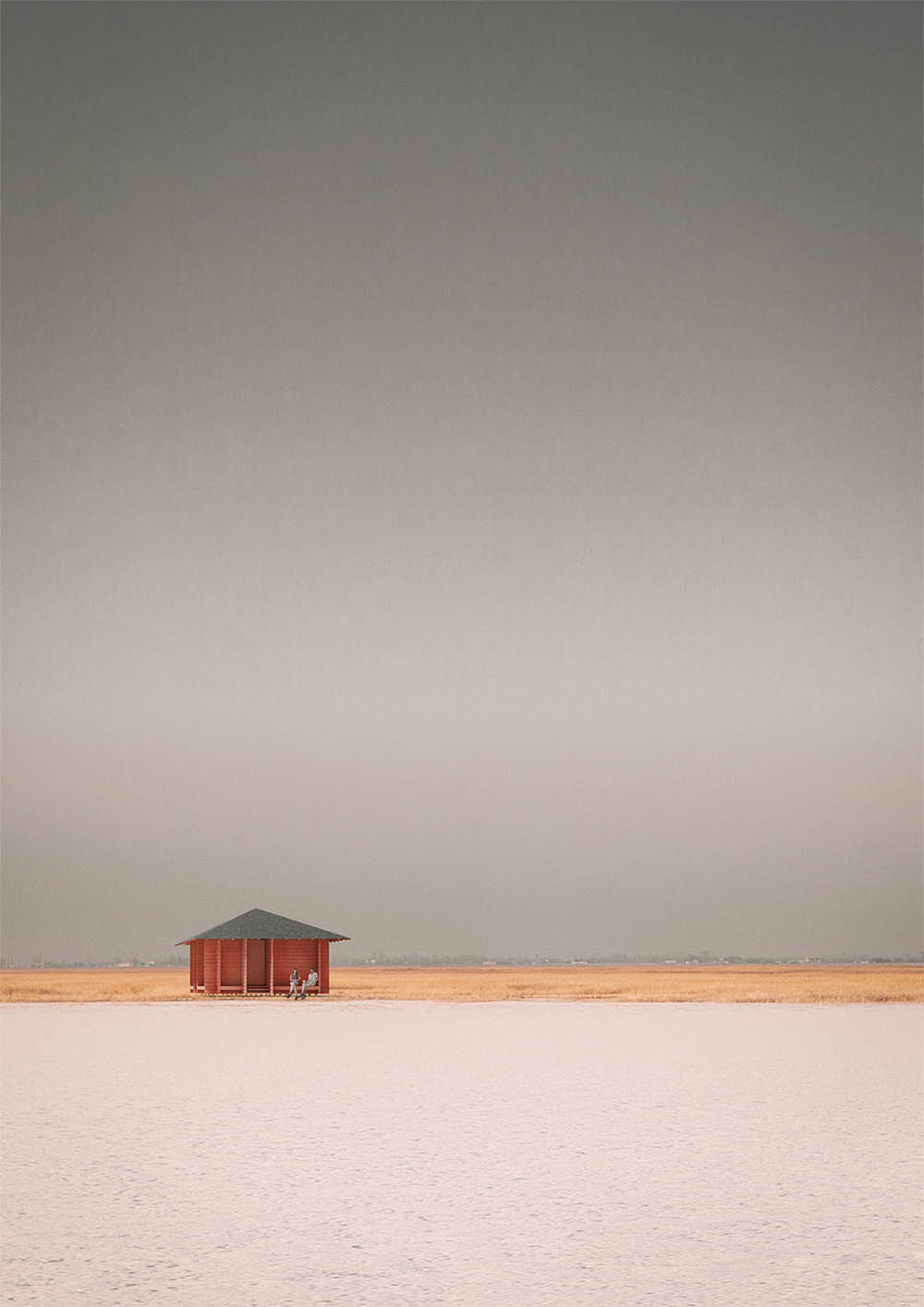
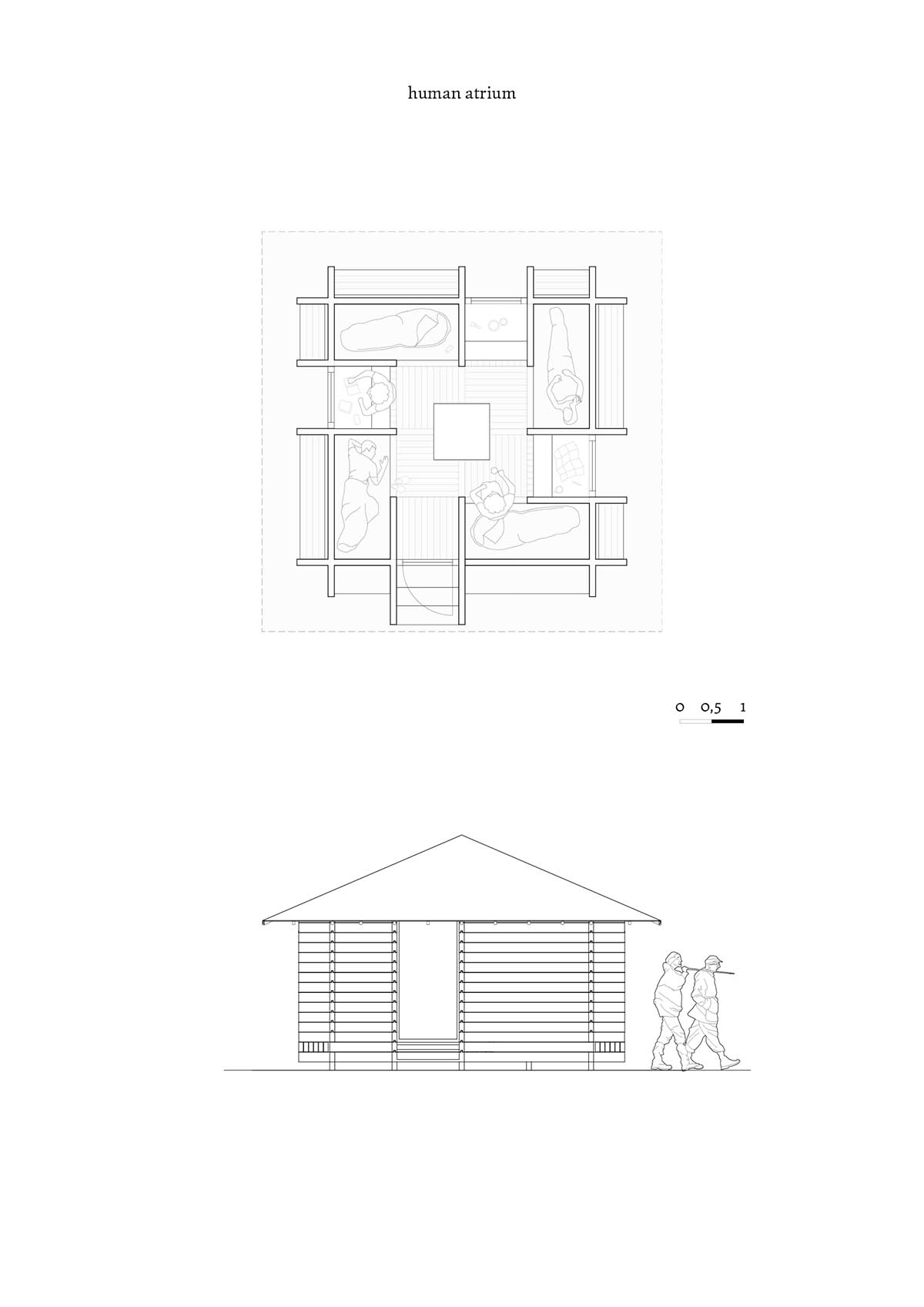
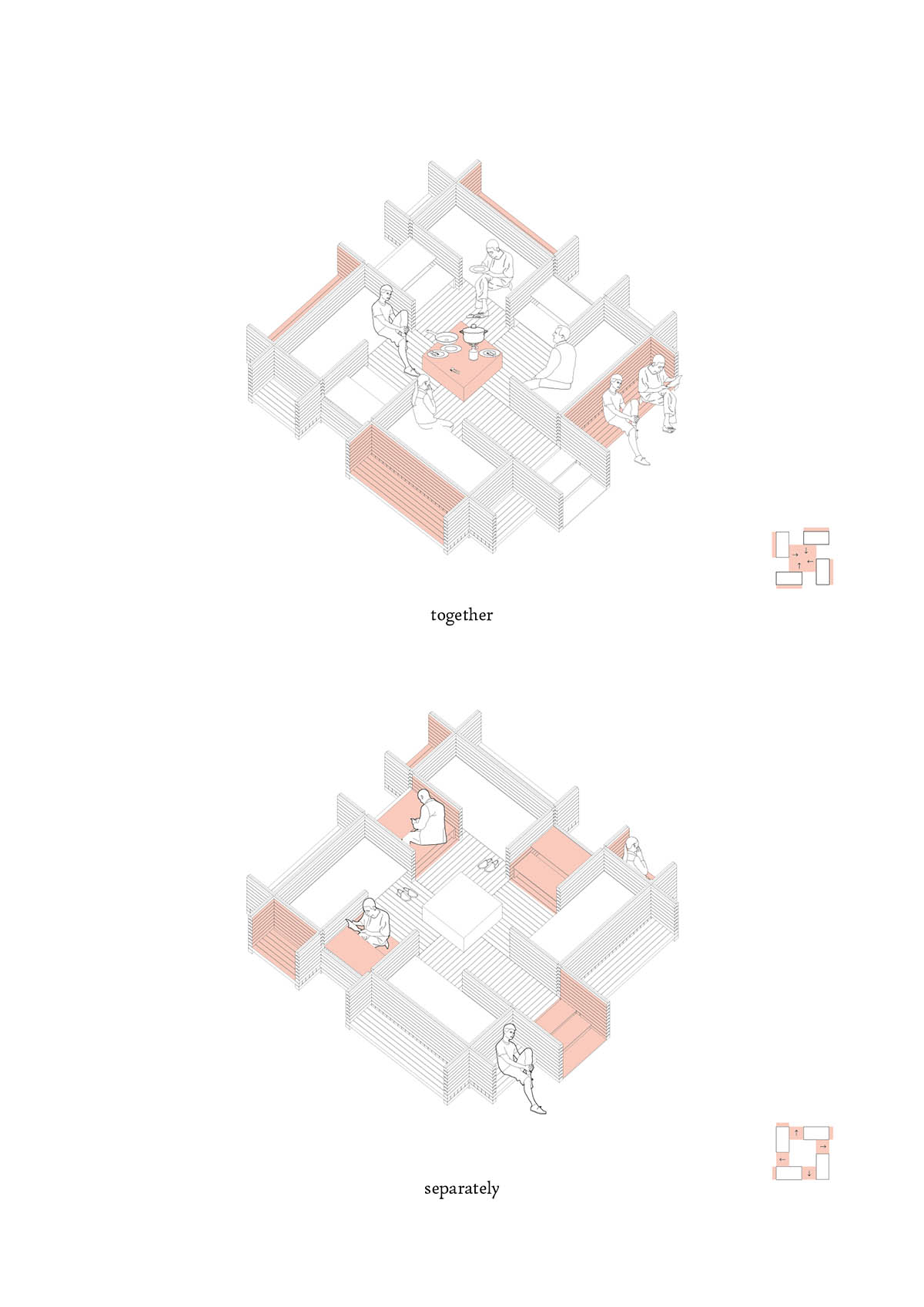
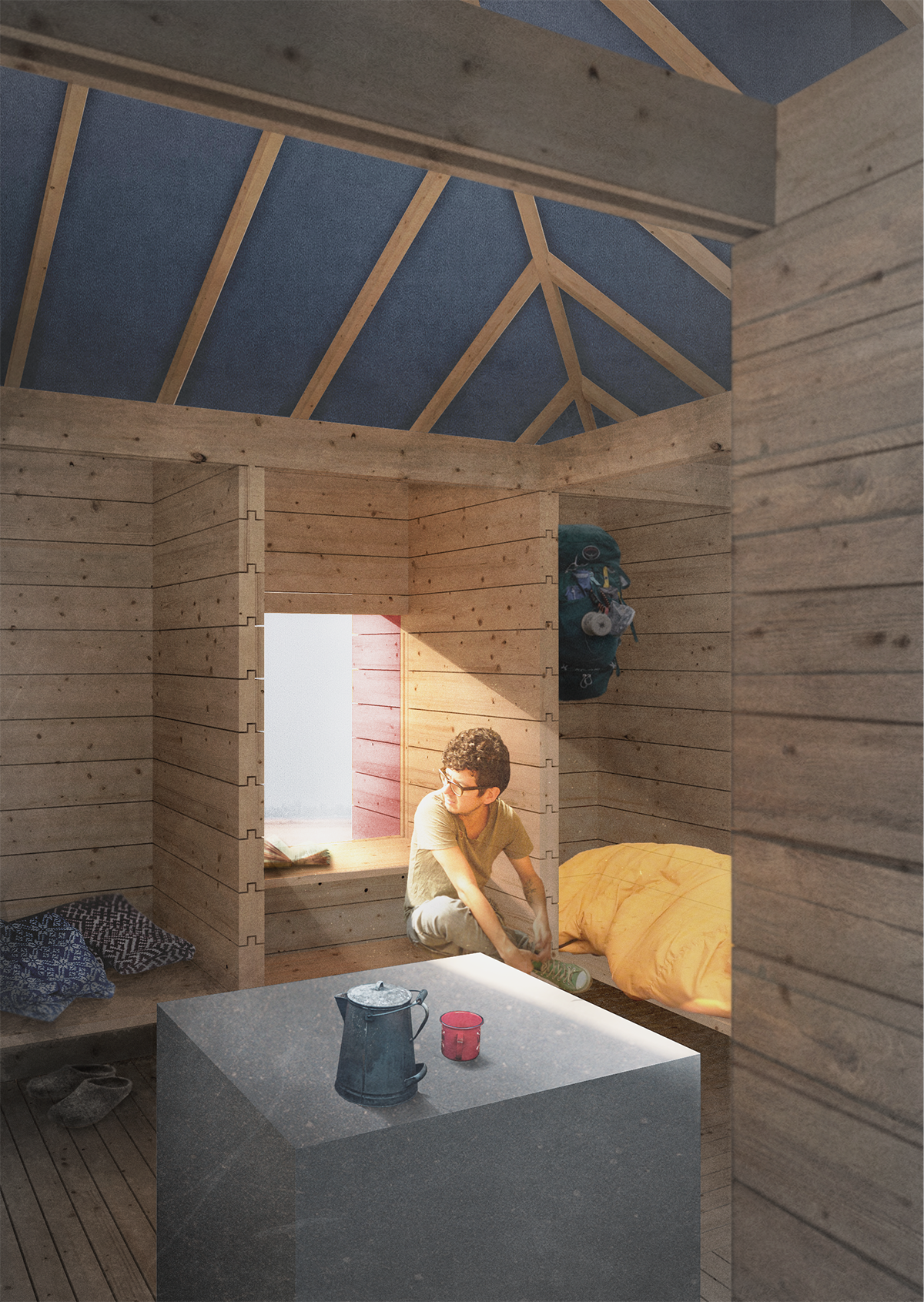
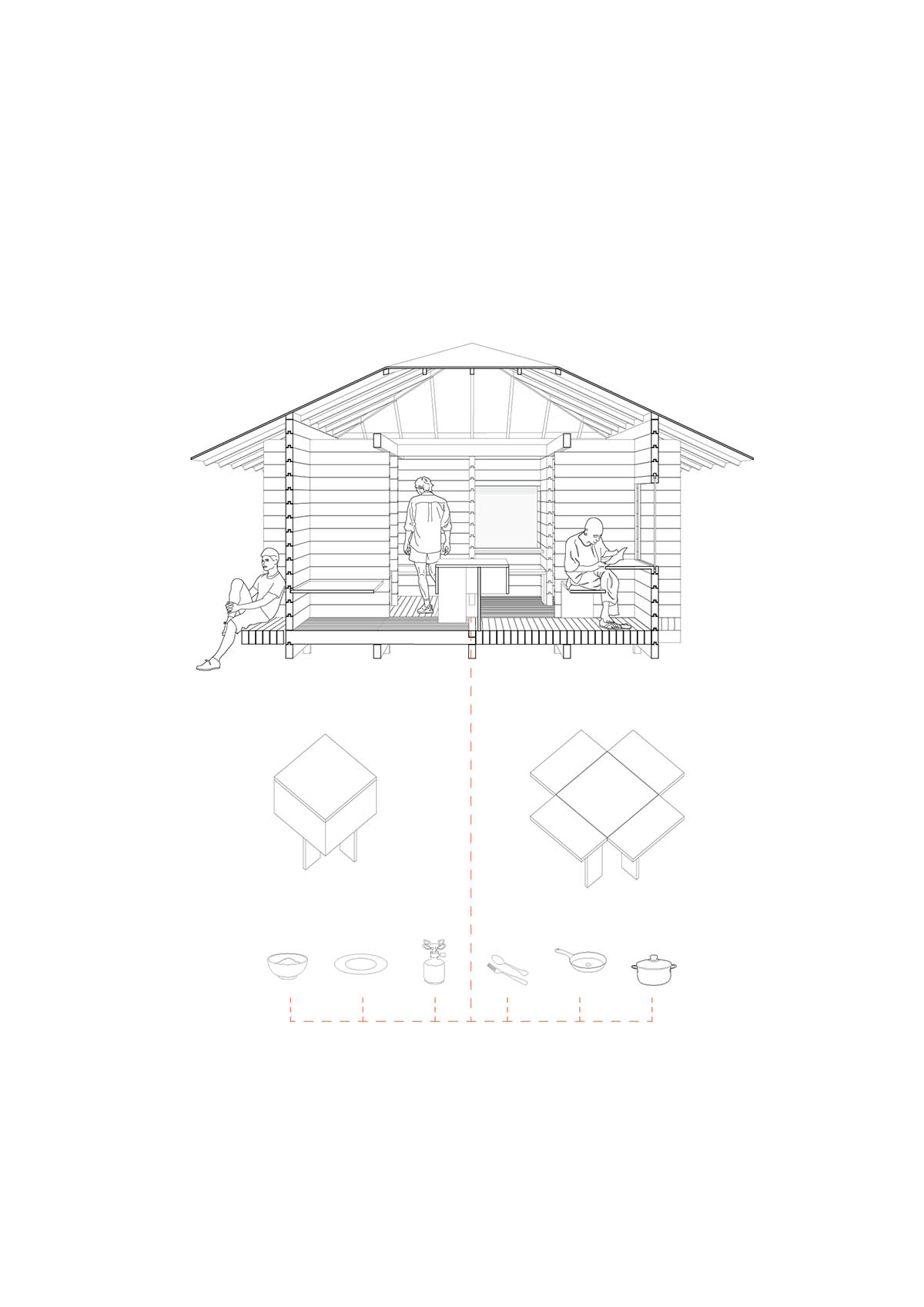
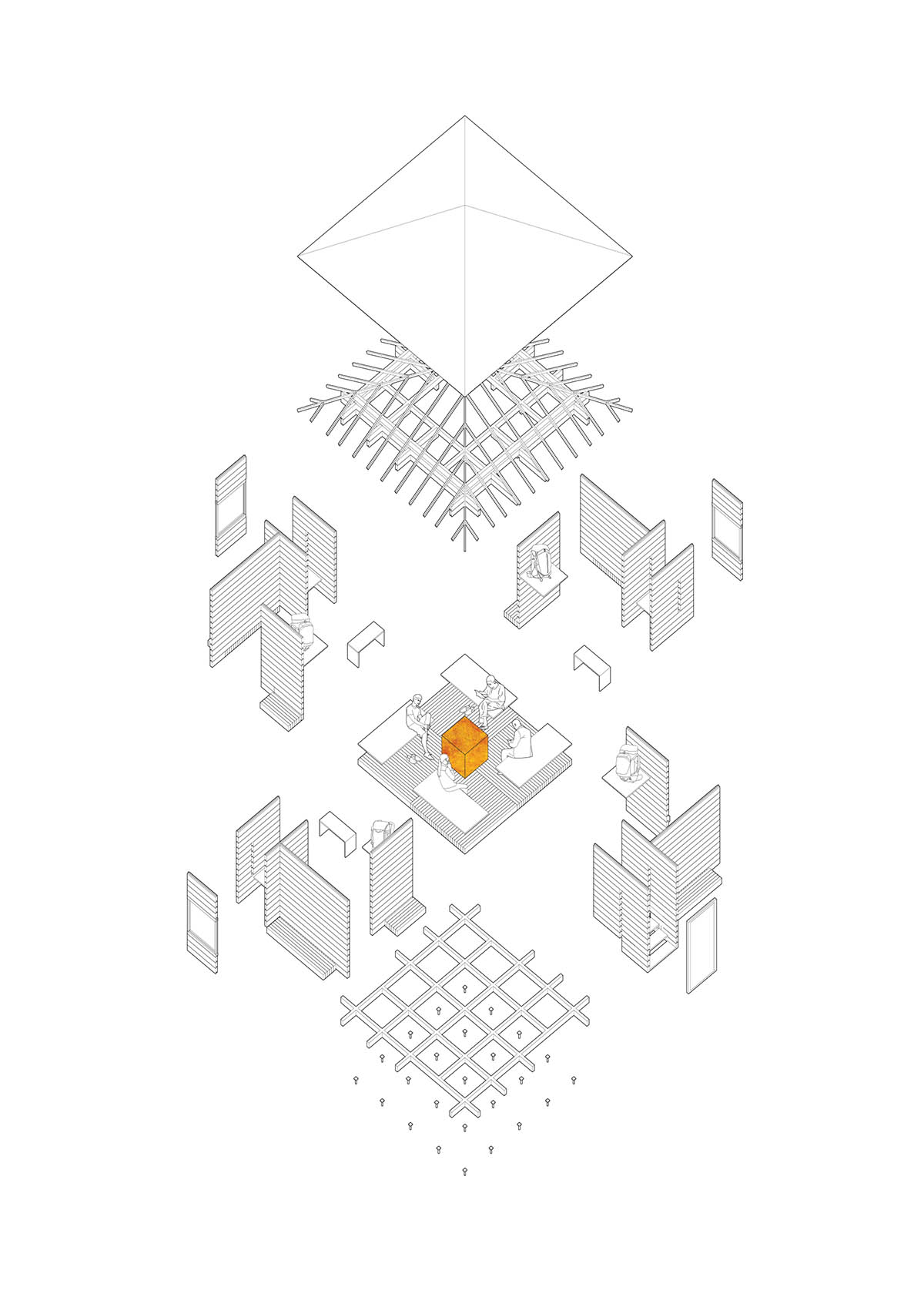
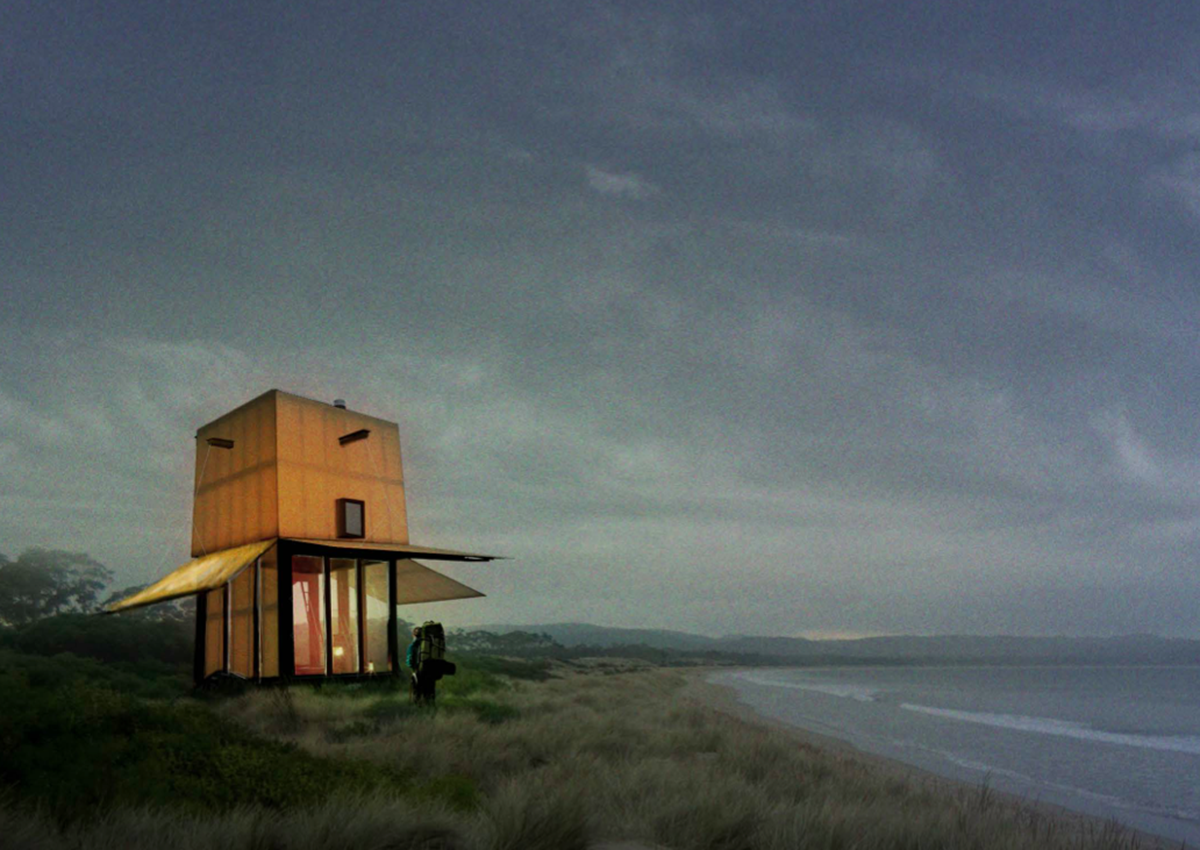
3rd prize: Amber Road Trekking Cabin by Rob Brown, Carly Martin, Jincheng Jiang - Australia
Jury comment:
"The strength of the third place project manifests in it’s ambition to develop an infrastructural landscape typology, comparable to the windmill, grain silo, or lighthouse, as an icon of the Latvian coast. Constructed at the edge of the forest or along the waterfront, the trekking cabin takes advantage of the predominantly horizontal datum of the landscape and its affiliation with the distant horizon creating a vertical marker for travelers passing by. In contrast to the weighted anchoring of the archetype’s noted above, the trekking cabin maintains a light footprint, elevated above the forest floor."
"The facade of the structure’s lower level is designed to open at all sides, further erasing the permanence of its base. The porous quality of the cabin allows visitors to fully immerse in their surroundings, while maintaining a sense of shelter through establishment of a constant floor and ceiling datum."
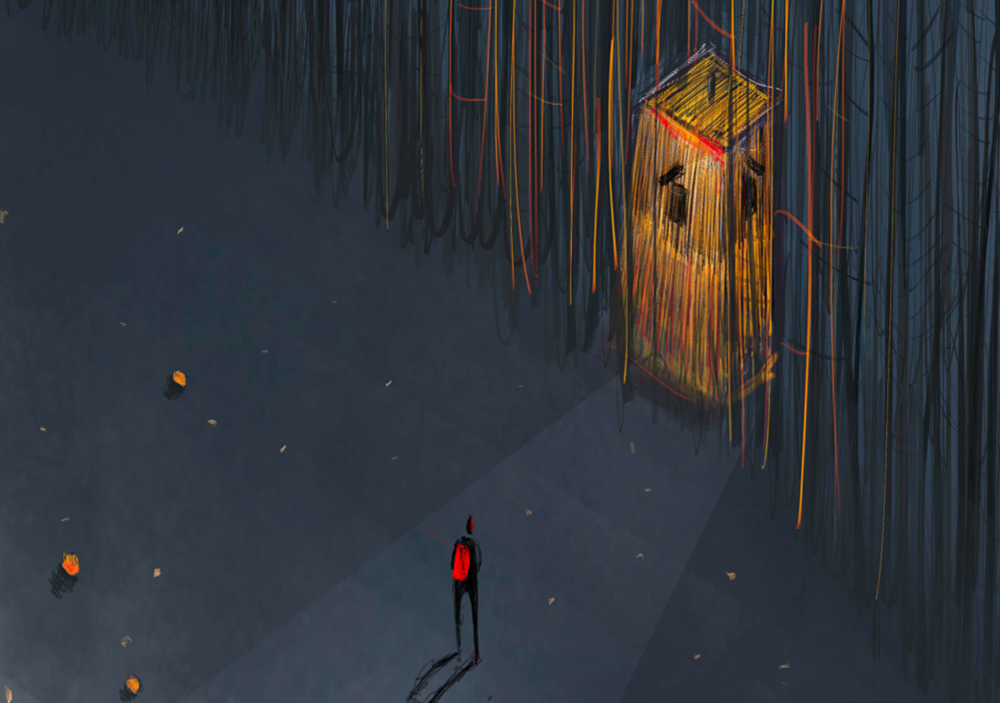
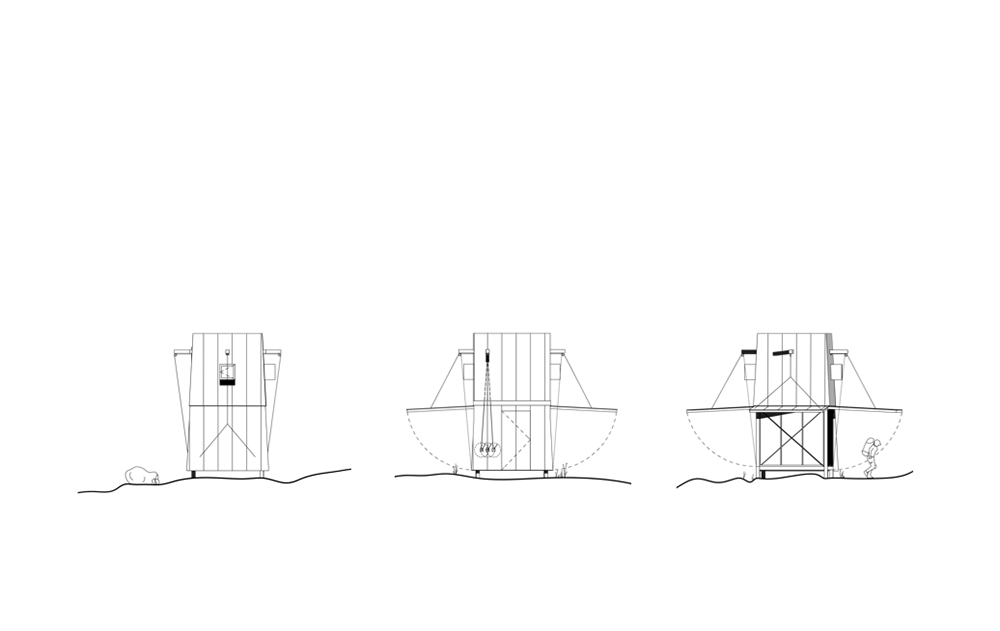
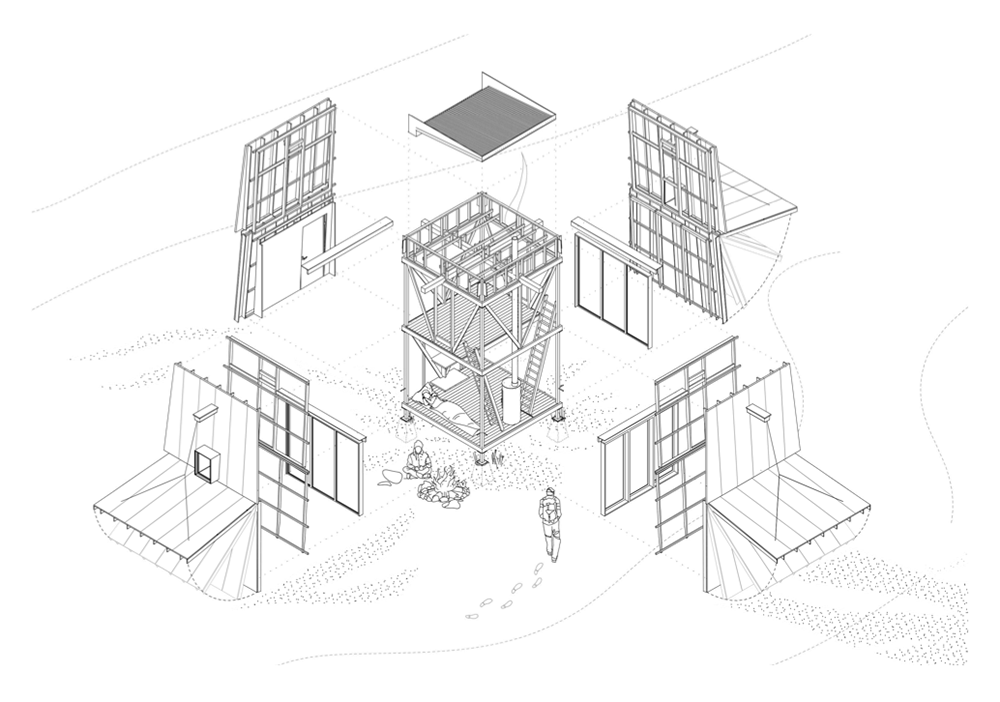
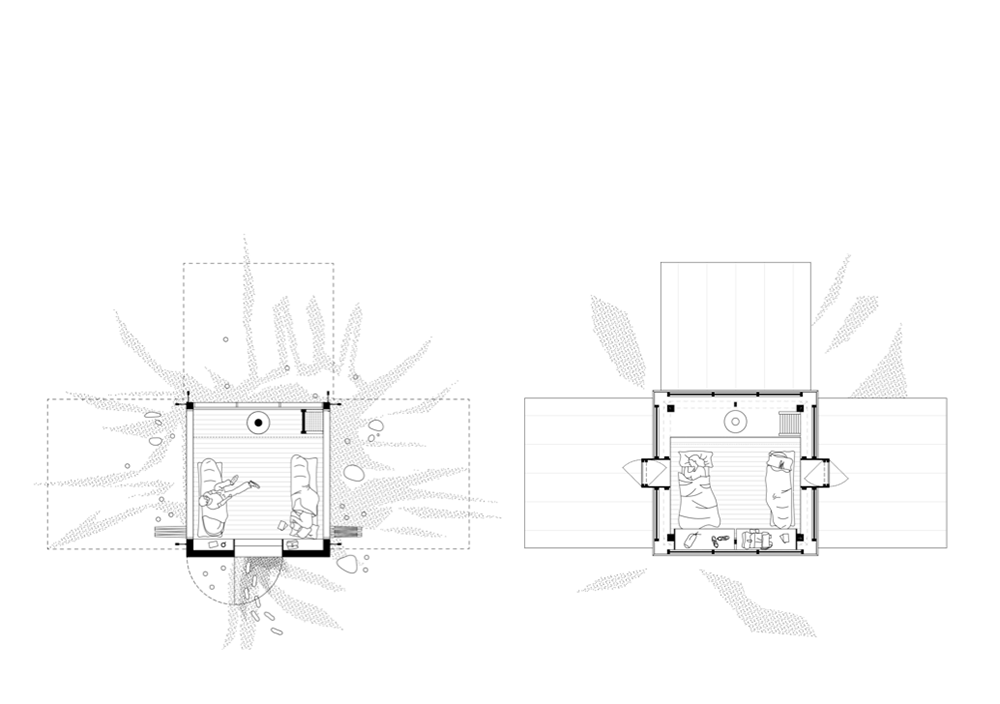

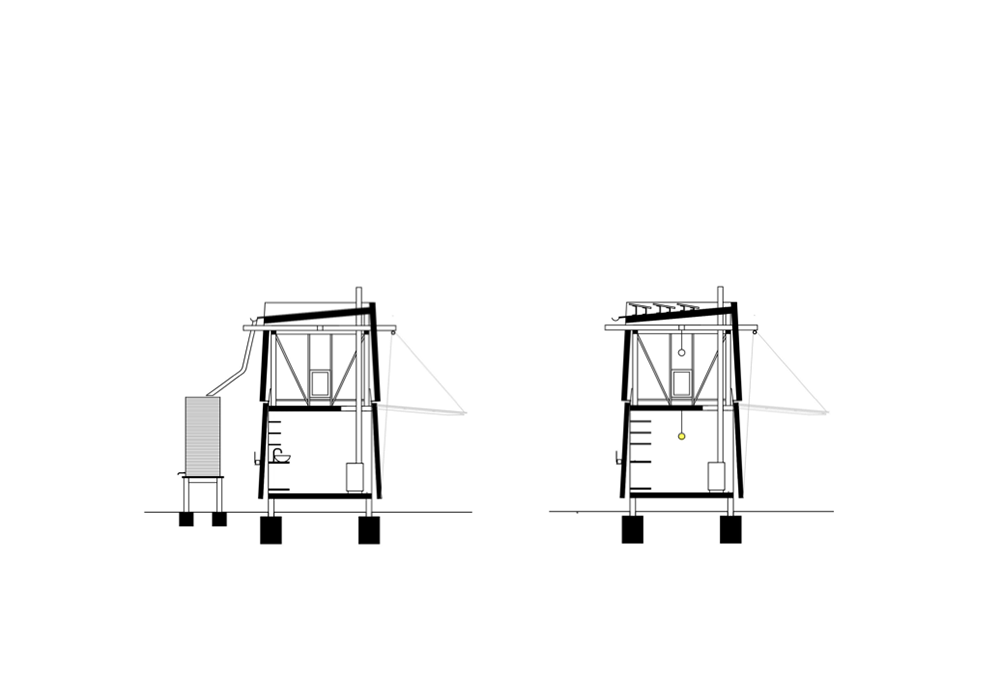
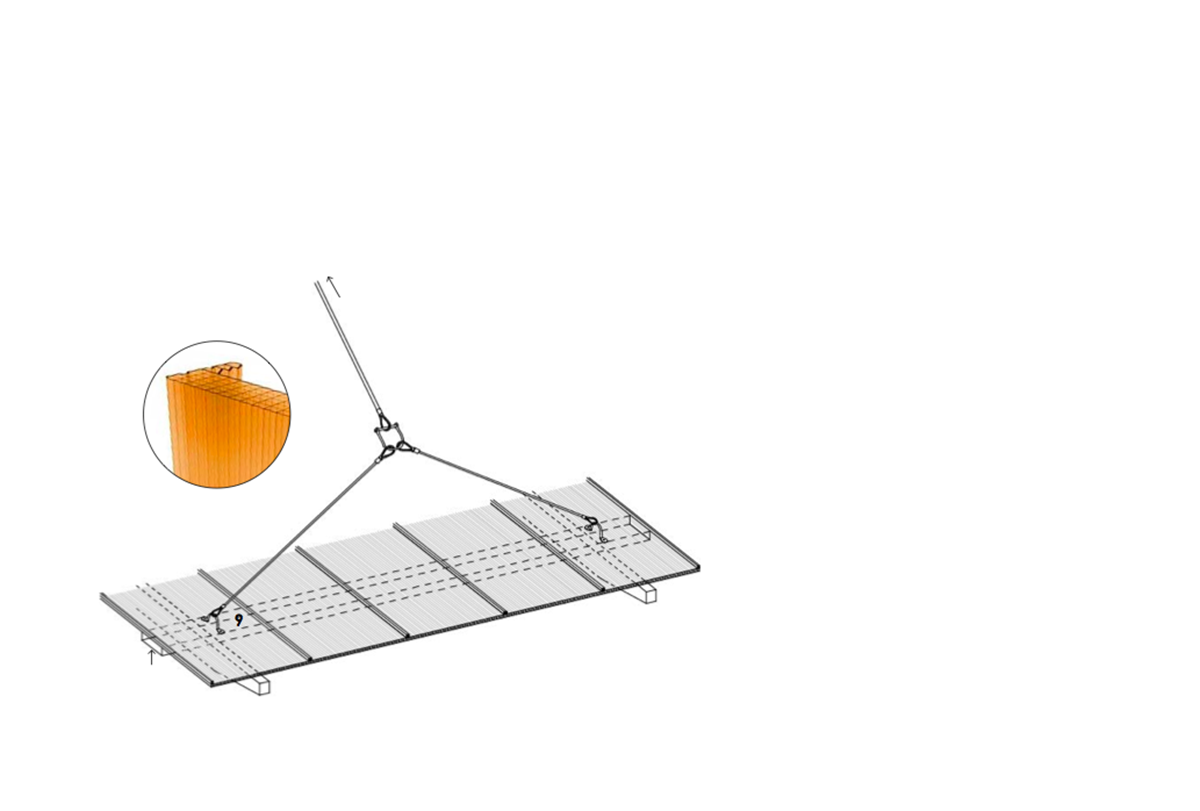
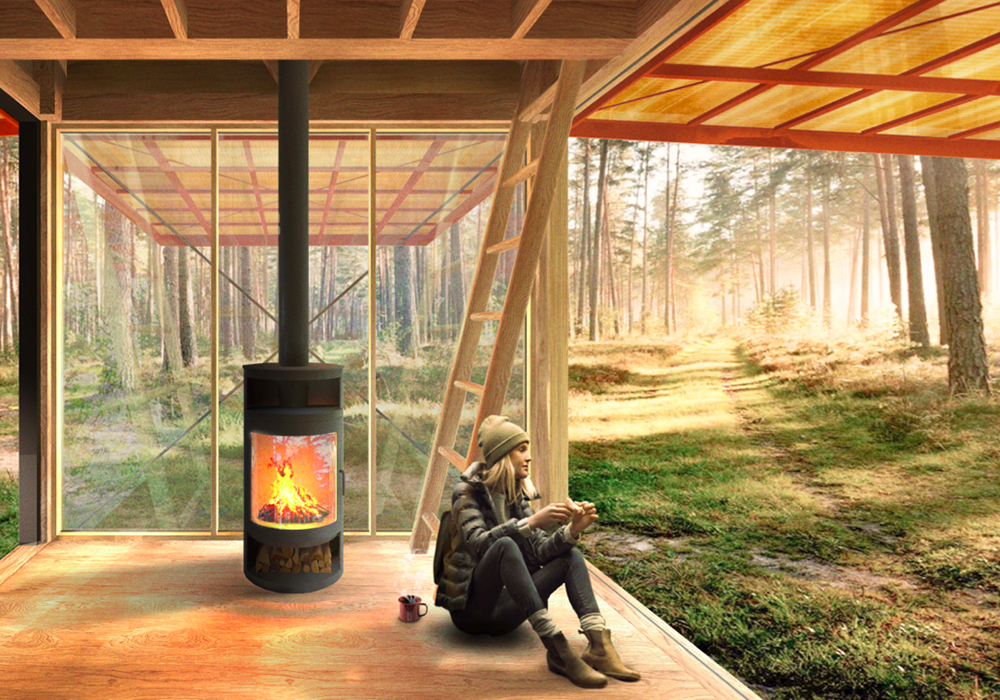

See BB Green Award winning project Amber Trek by Roman Leonidov, Pavel Sorokovov and Fiantseva Svetlana in the competition website, as well as the full selection of all winners, honorable mentions, and shortlisted entries.
World Architecture Community is media partner for Bee Breeders Architecture Competitions. Bee Breeders Architecture Competitions are still receiving registrations for the Kemeri National Park Observation Tower, the Nemrut Volcano Eyes architecture competition and the Iceland Northern Lights Rooms Architecture competition.
All images courtesy of Bee Breeders Architecture Competitions
