Submitted by WA Contents
MVRDV completes labyrinth-like exhibition space with colour-coded rooms in Design Society Shenzhen
China Architecture News - Dec 12, 2017 - 07:34 21539 views
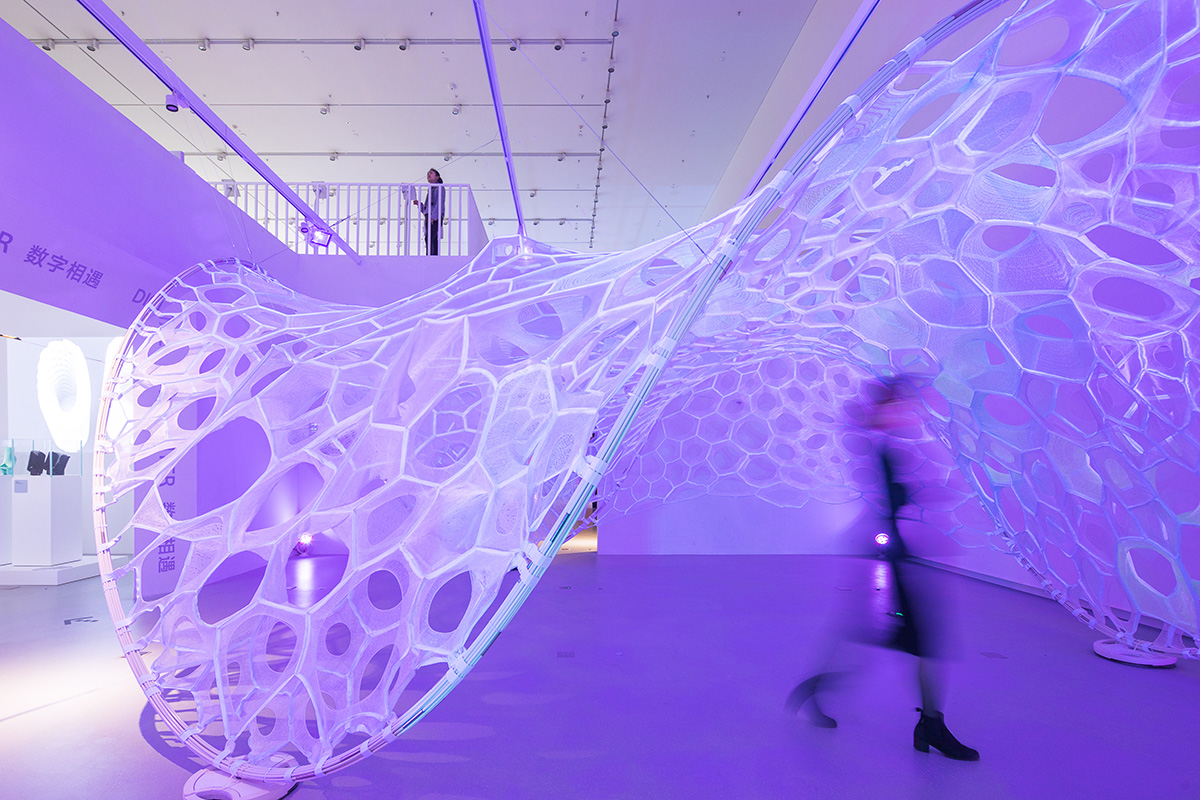
MVRDV has completed a new gallery space with labyrinth-like interior and colour-coded rooms within recently opened Design Society in Shenzhen, China. The new gallery space, serving exhibition designers, is located within Fumihiko Maki-designed the Sea World Culture and Arts Center, a new cultural hub and gallery founded by London's V&A.
Located in the Shekou district of Shenzhen, MVRDV's spatial design occupies over two floors of the building - the new gallery offers distinctive atmosphere and character combining different experiences and synergies throughout the various display environments.
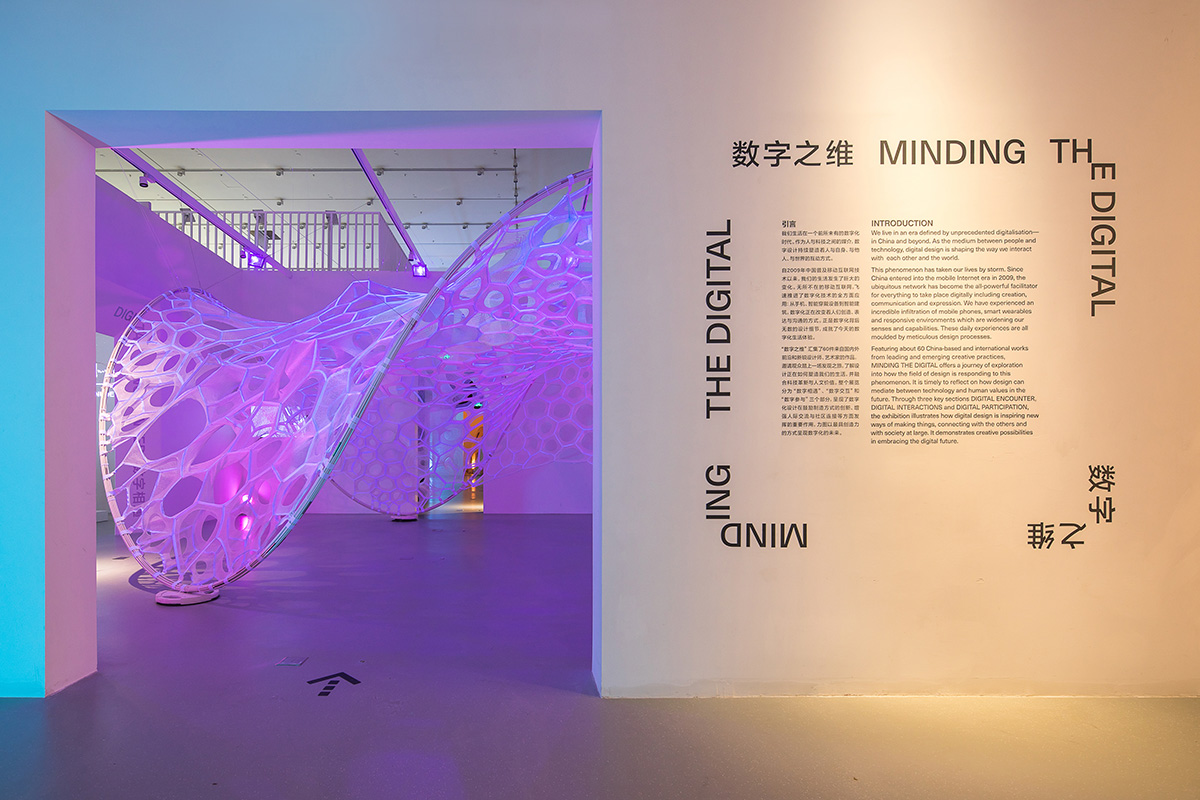
Set as a new cultural hub within the building, MVRDV collaborated with Amsterdam-based graphic designers Thonik to create the visual identity of the exhibition. "Minding the Digital" will be on view until 3 June 2018 at the MVRDV's new gallery.
MVRDV's spatial design addresses directly to the theme of the exhibition titled 'Minding the Digital', which elaborates the myriad forms of digital creativities critical to China’s shift from a historic manufacturing centre to its current reinvention as an innovative hub.
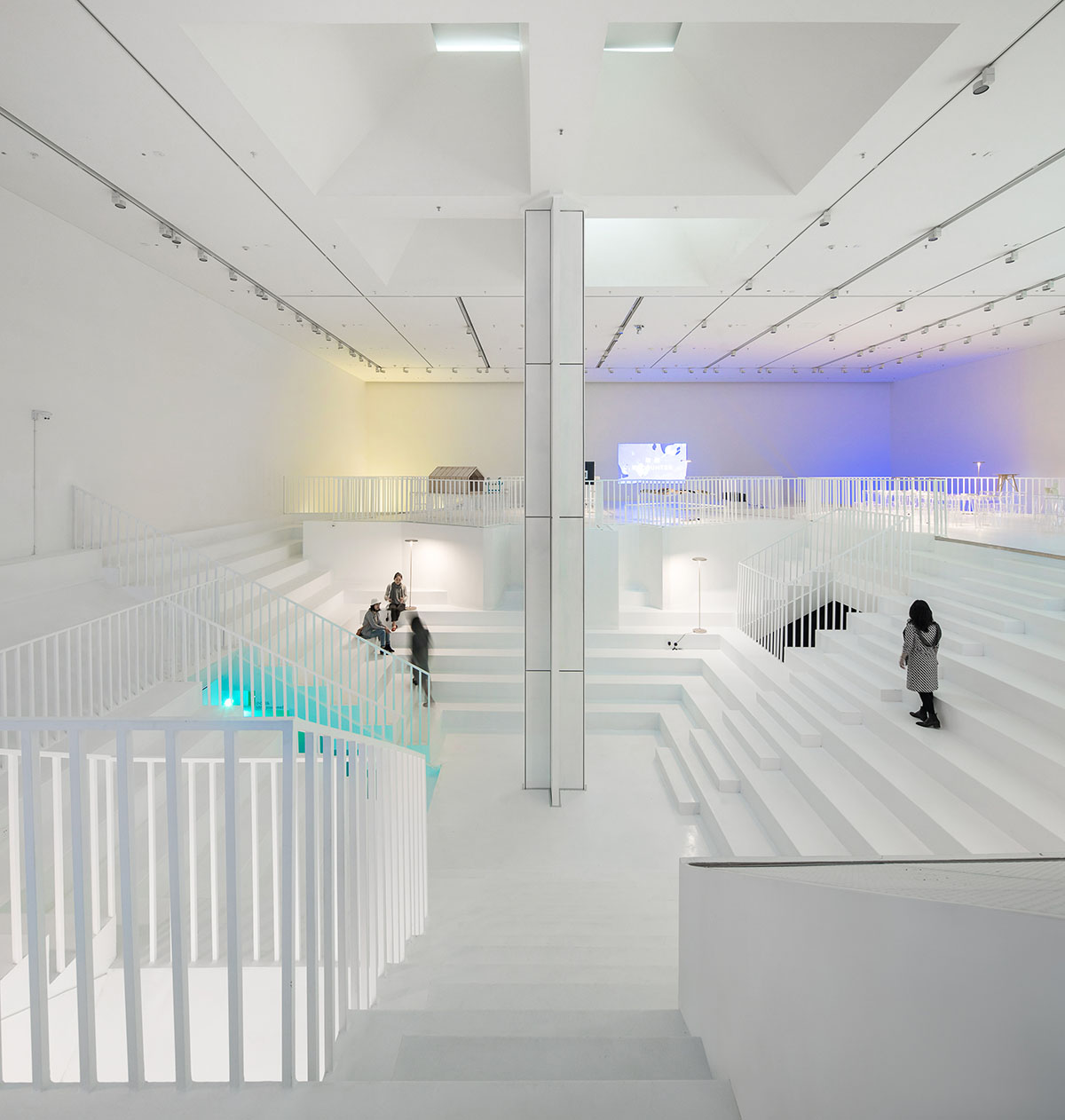
"The spatial concept draws on and also reflects upon the central question of how to identify multiple design directions generated by digital thinking?," said MVRDV.
"To answer this, MVRDV has developed a labyrinth located over two floors that individualise and differentiates the display environments for designs and designers, whilst at the same time creates a synergy between both floors which gives different perspectives and experience from either within the exhibition hall or viewing from above," added the studio.
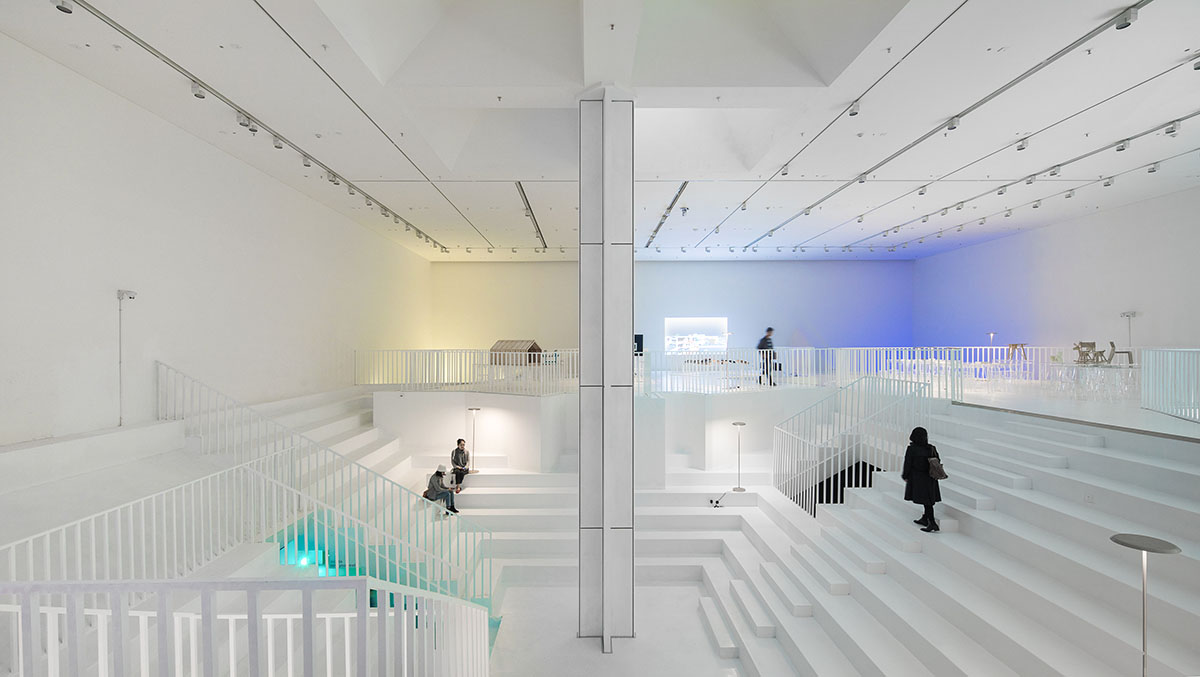
The first floor offers a panoramic view of current making cultures that house different disciplines. Visitors will be able to experience a labyrinth of ideas informing the digital era of the products on display and also navigating through a maze of interconnected exhibition rooms.
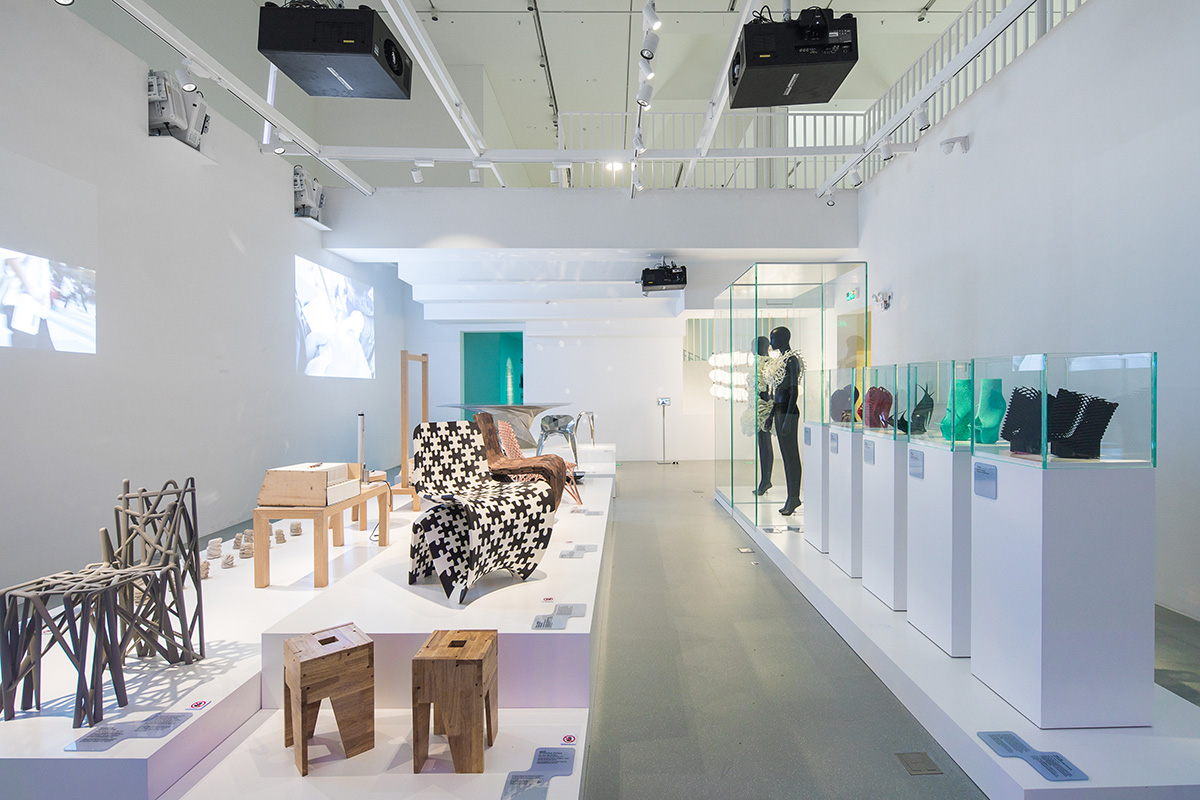
"We have created here a labyrinth, a mini-village for all the digital artists with each room adaptive to the art, ideas and products," said Winy Maas, MVRDV co-founder.
"Both levels form a plinth with a series of openings and glass floors on top that creates an overview of this explorative parametrised world showing histories, as well as futures in a beautiful space illuminated from below," added Maas.
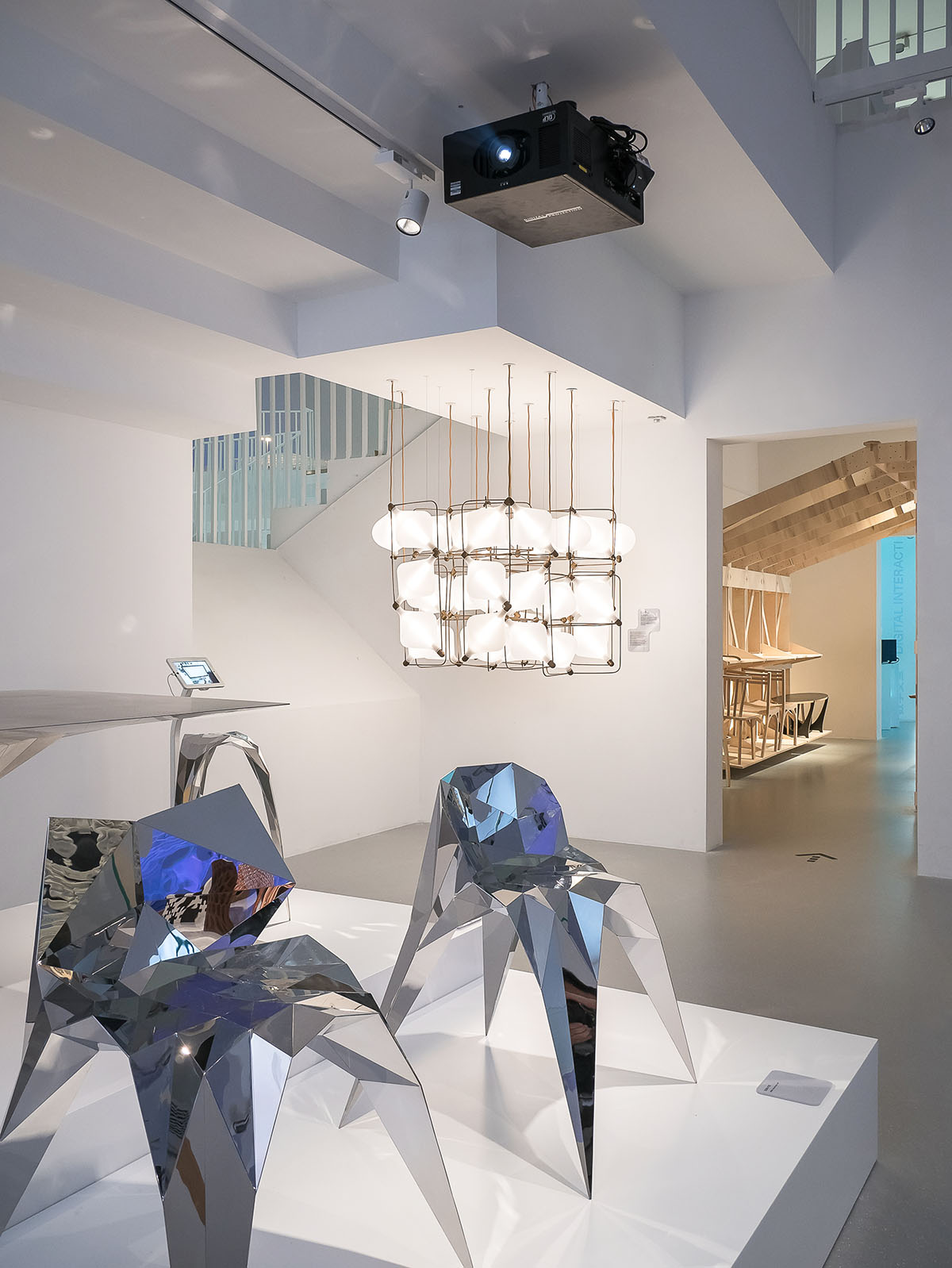
Designed as an exhibition within an exhibition, some selection of micro displays is presented with distinct colour coded rooms that emphasise and enhance objects on view.
In contrast on the second floor, visitors also engage in a wider range of activities including participatory workshops, talks and by simply reflecting on the processes occurring below which are visible through areas with transparent glass floors from which the whole exhibition hall truly comes alive and illuminates from below.
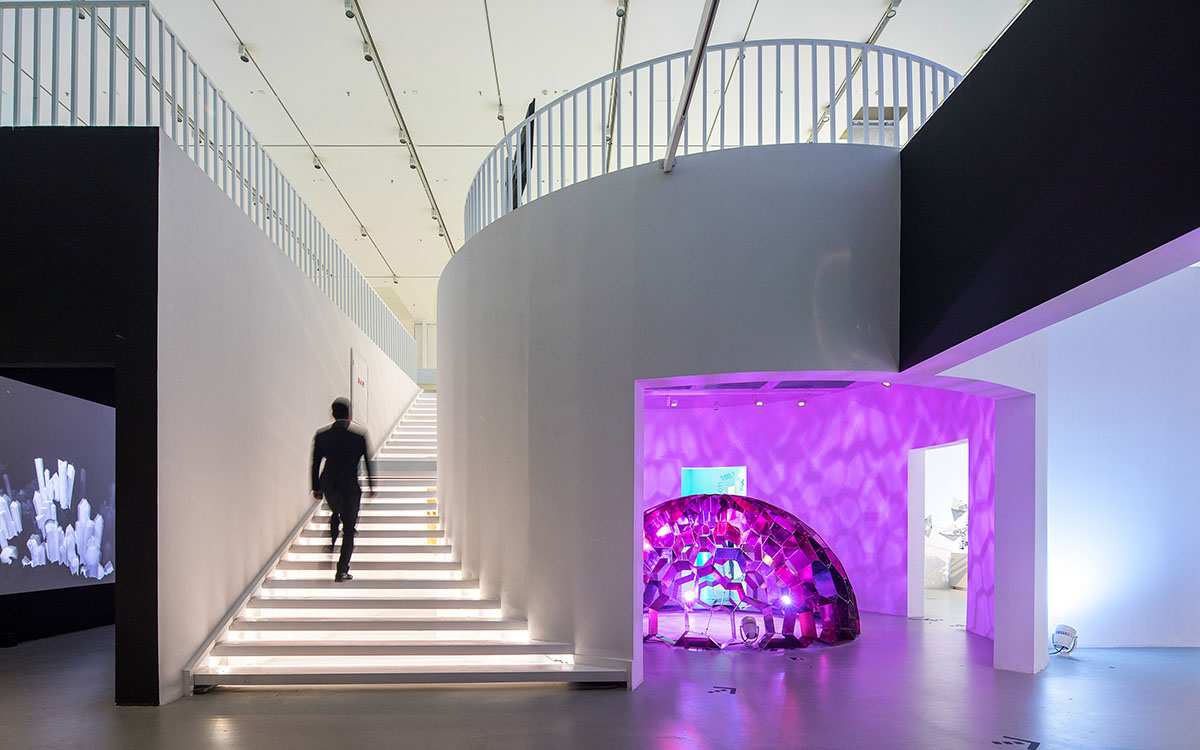
"The exhibition typology makes the audiences' experience more transparent, whilst demonstrating how designers and products continue to contribute with new ideas to the fast-paced digital world and technological advancements that are evolving," added the firm.
"The design for the opening exhibition is a white installation that respects the new building designed by the Japanese Pritzker Prize architect Fumihiko Maki by integrating seamlessly and yet fully making use of the provided space."
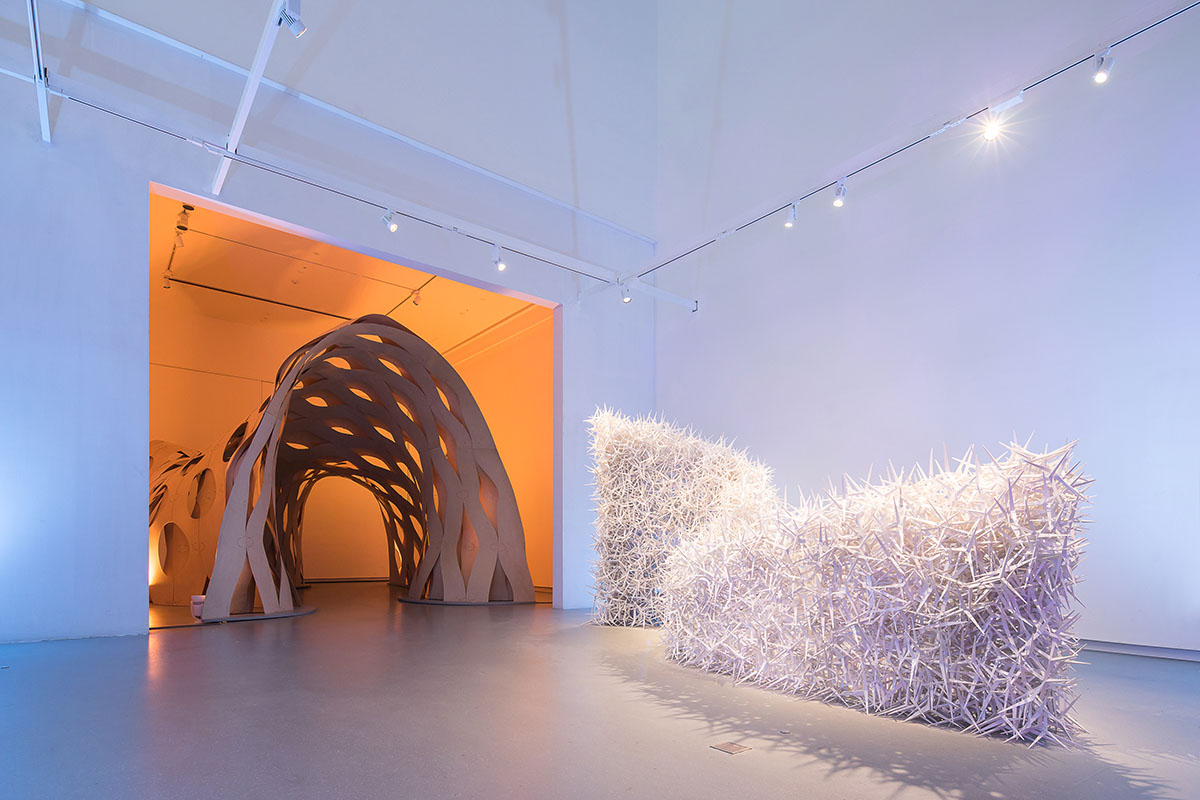
The key image is digitally programmed and RGB colour patches float on a white background. The typography is a computer-generated gatekeeper that keeps the coloured blobs in place. This basic mechanism has a strong reference to the first ping-pong computer game.
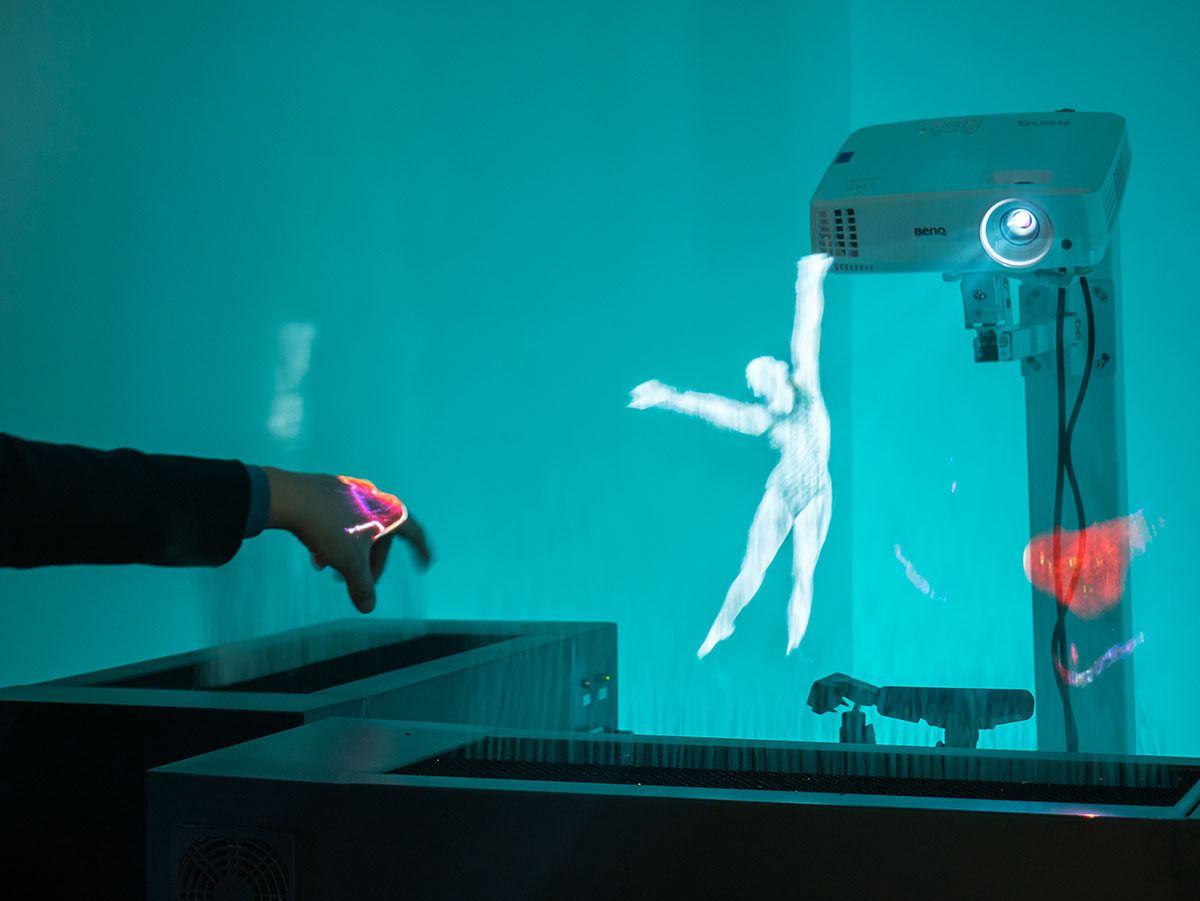
The choice of colour, the basic RGB, speaks of the spectrum of the digital era. In a mobile quiz, to be played in Wechat, each visitor learns his digital identity: are you a digital native, a digital tourist or a digital alien?.
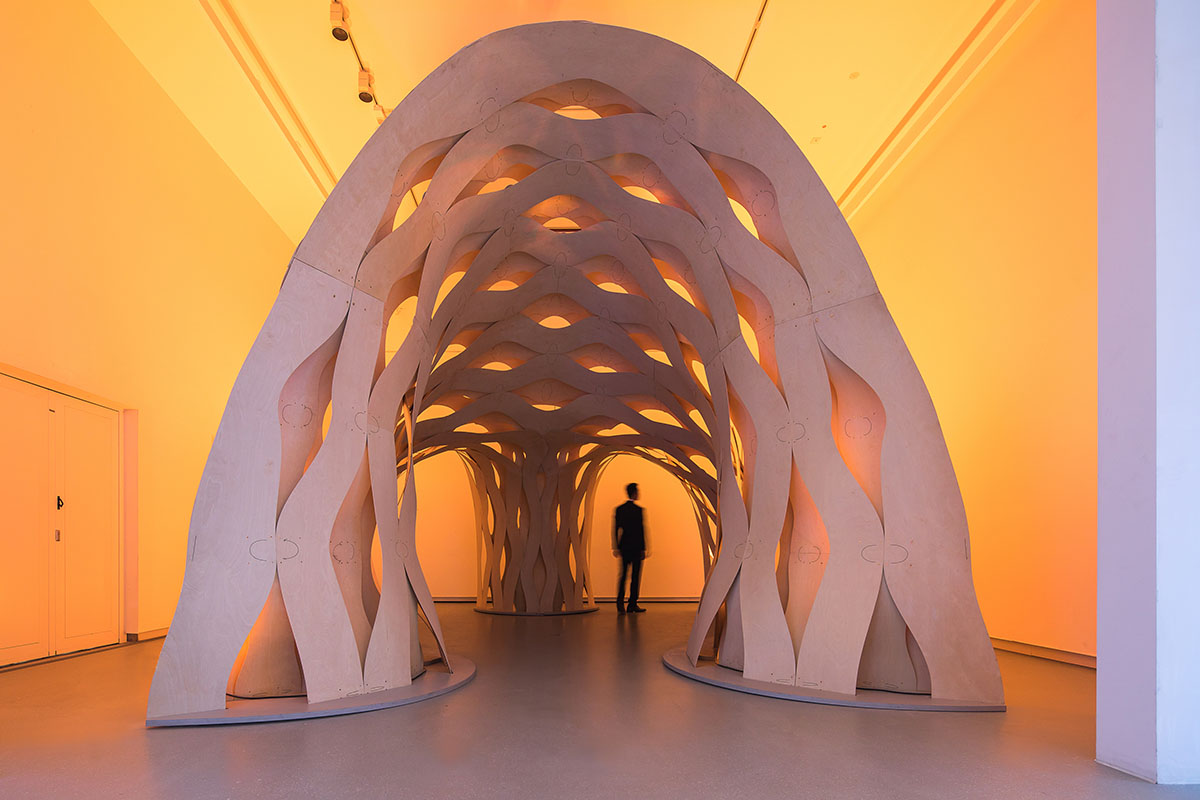
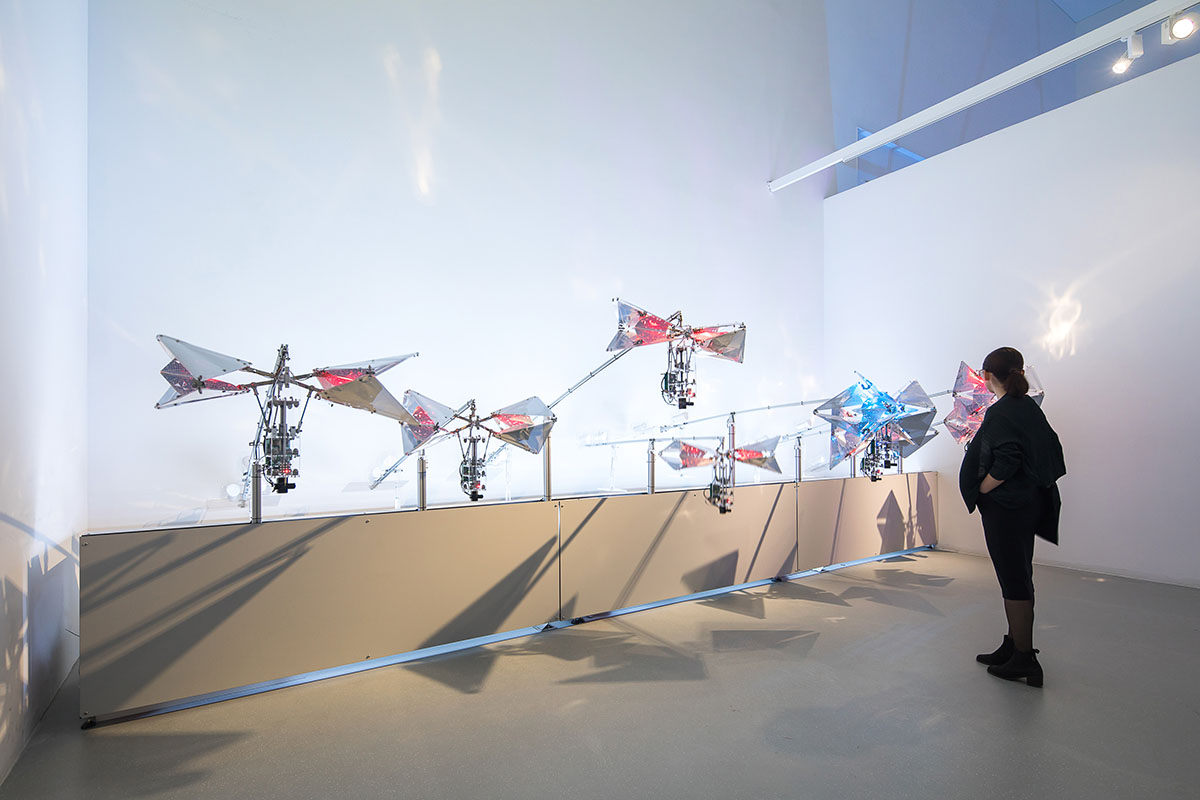
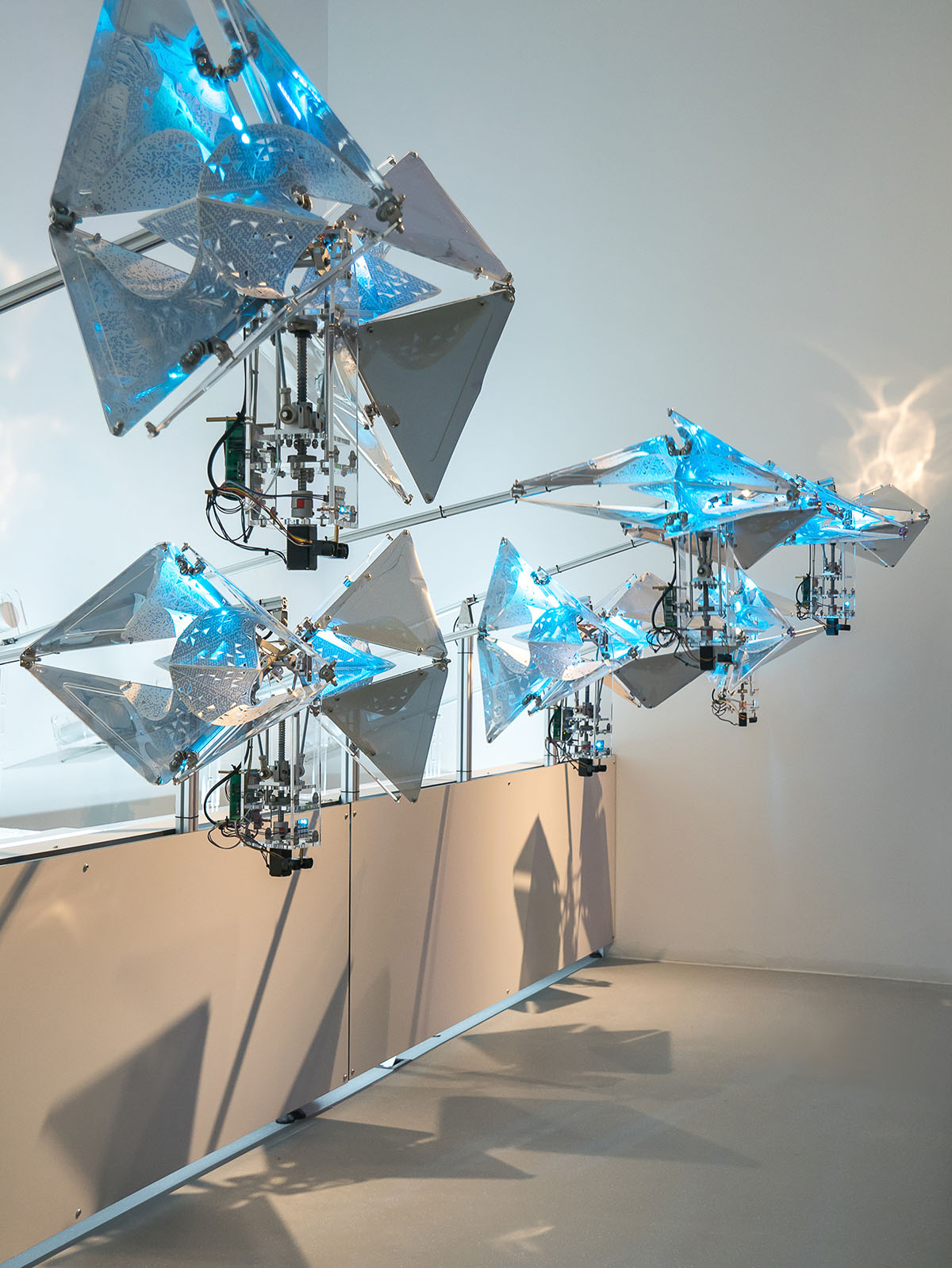
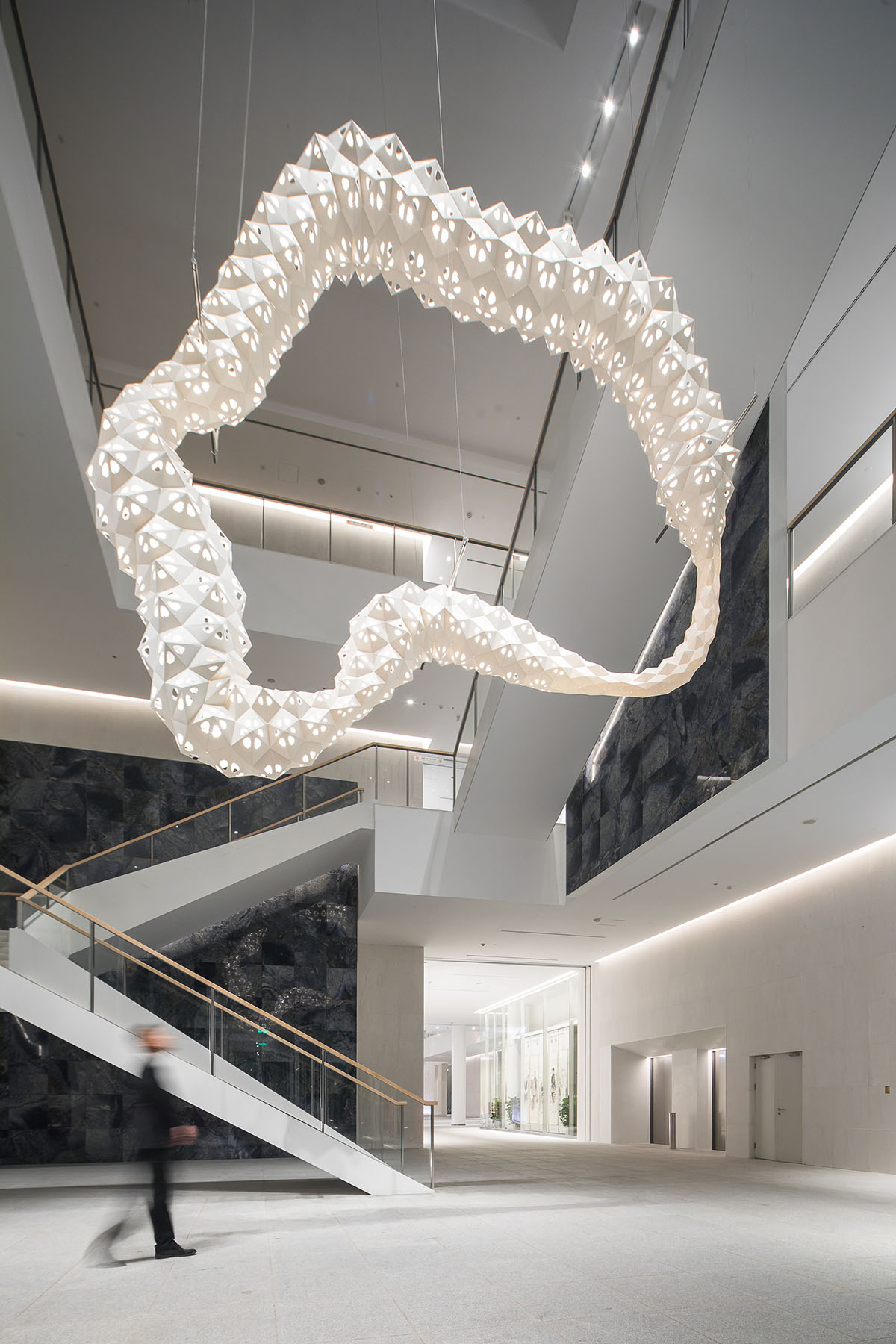
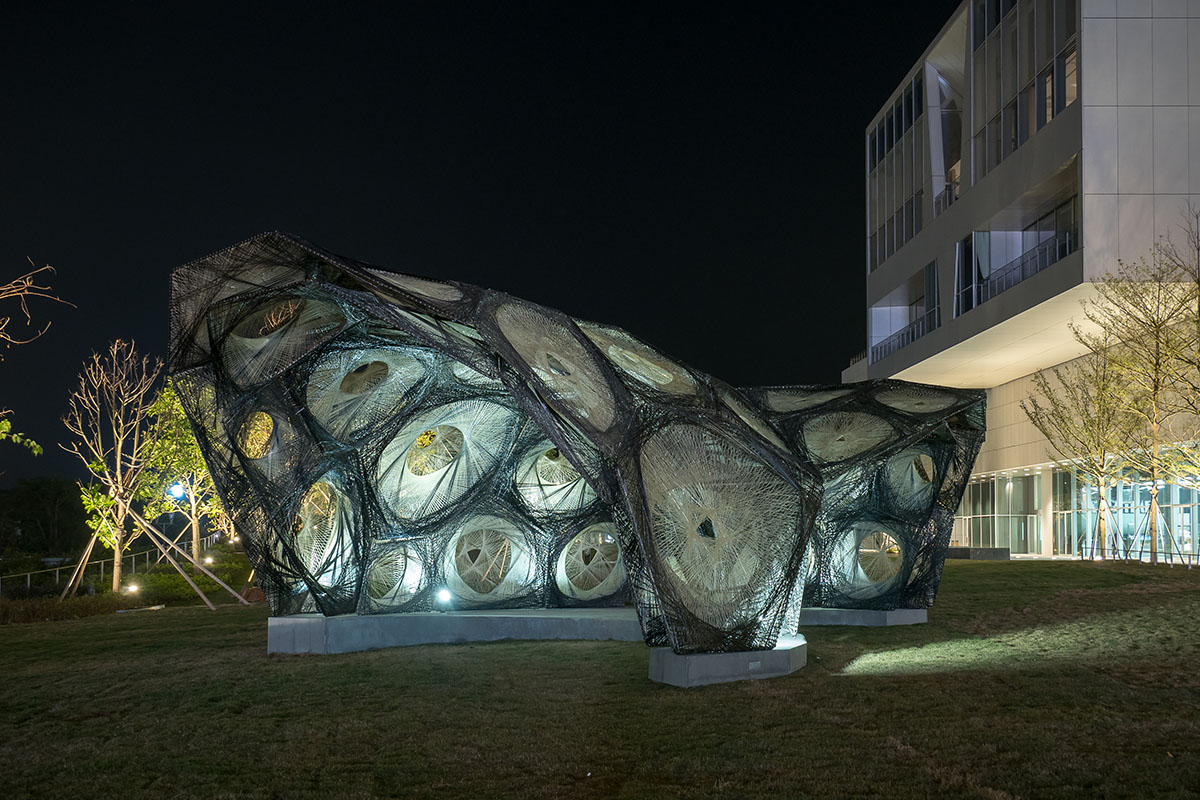
MVRDV recently unveiled its first project in the United Arab Emirates, which will be comprised of seven pixelated mixed-use towers with a central public plaza by BIG. The studio also completed a big urban splash at the heart of Gwangju in South Korea to become a "social catalyst" for other public spaces.
MVRDV's other hotly anticipated topographical Tianjin Binhai Public Library featuring millions of books recently opened in China. The firm is currently working on a new mixed-use centre in Munich and Zhangjiang's Future Park and Culture Centre in Pudong, Shanghai.
Project facts
Location: Design Society, Shekou, Shenzhen, China
Programme: 1,500m2 spatial exhibition design
Design MVRDV: Winy Maas, Jacob van Rijs and Nathalie de Vries
Design Team: Winy Maas, Wenchian Shi, Marta Pozo, with Bart Milon, Gustavo van Staveren, Cai Zheli, Matiss Groskaufmanis, Guang Ruey Tan, Sen Yang, Jan Szymankiewicz, Jose Sanmartin and Wenzhao Jia
Project Coordinator: Jammy Zhu
All images © Zhang Chao
> via MVRDV
