Submitted by WA Contents
OMA creates open-ended routes for Stedelijk Museum's new exhibition space in Amsterdam
Netherlands Architecture News - Dec 18, 2017 - 06:57 26719 views
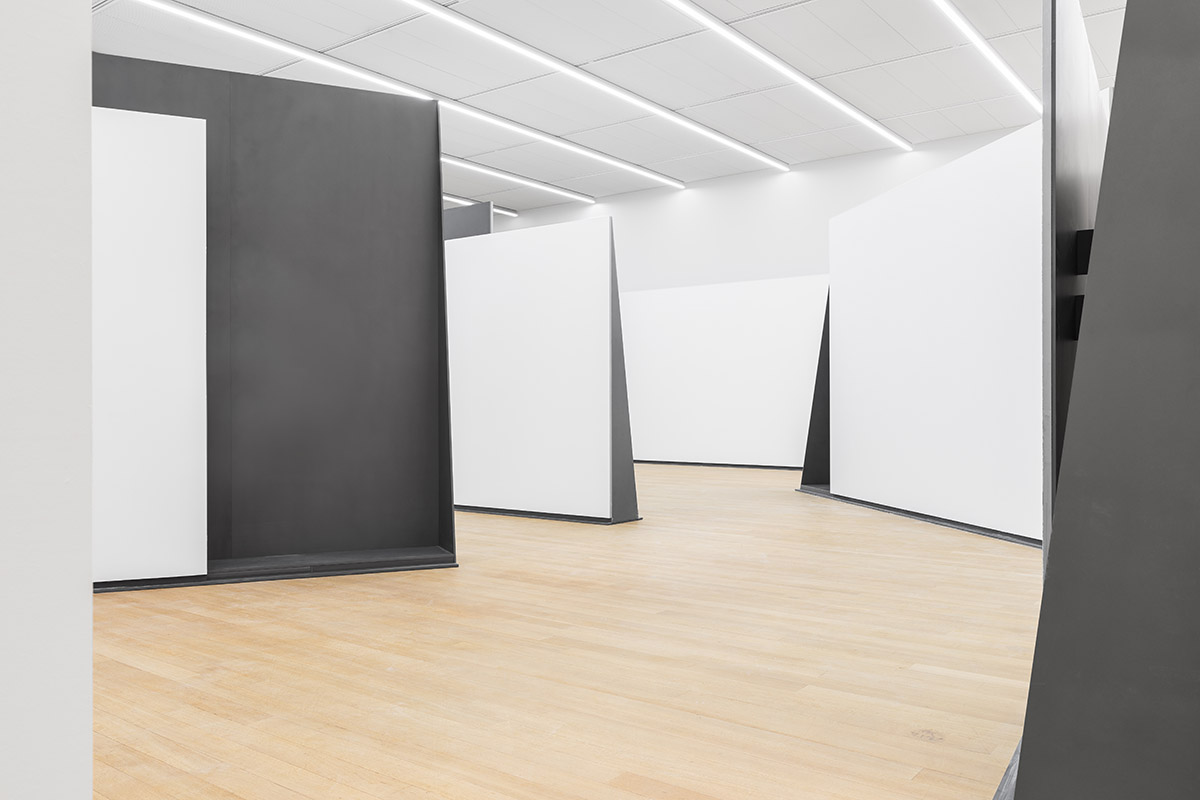
OMA and AMO, the think tank research branch of OMA, used ultra thin freestanding steel walls to create a flat backdrop and open-ended routes for the new exhibition space of the Stedelijk Museum in Amsterdam, which will house new permanent collections of the museum in the near future.
The project, named Stedelijk BASE, is situated in the museum's Lower Level Gallery and and it consists of a series of innovative steel display system, using the latest technology, to allow visitors irregular route through the museum's rich collection of artworks and design pieces from 1880 to the present.
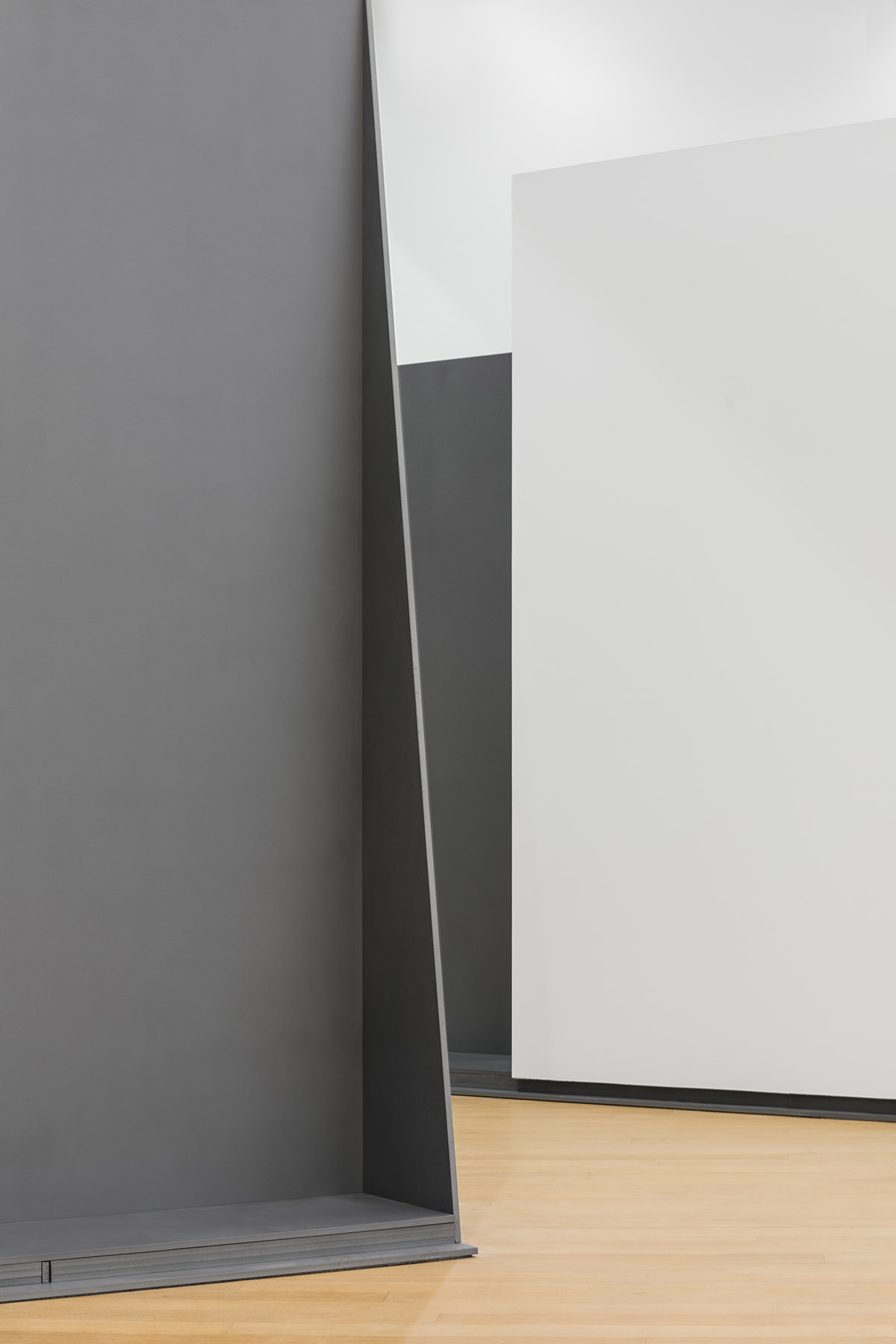
Led by Rem Koolhaas and project architect Federico Martelli, the team worked closely together with the curators, researchers and technical staff of the Stedelijk Museum for almost two years, digging deep into the museum’s archives and collections.
"This research resulted in a complex matrix of relations between artworks and objects in the collection, which has influenced the architecture of the display system. The exhibition is laid out in chronological order; visitors are invited to break this order by creating their own course," said OMA.
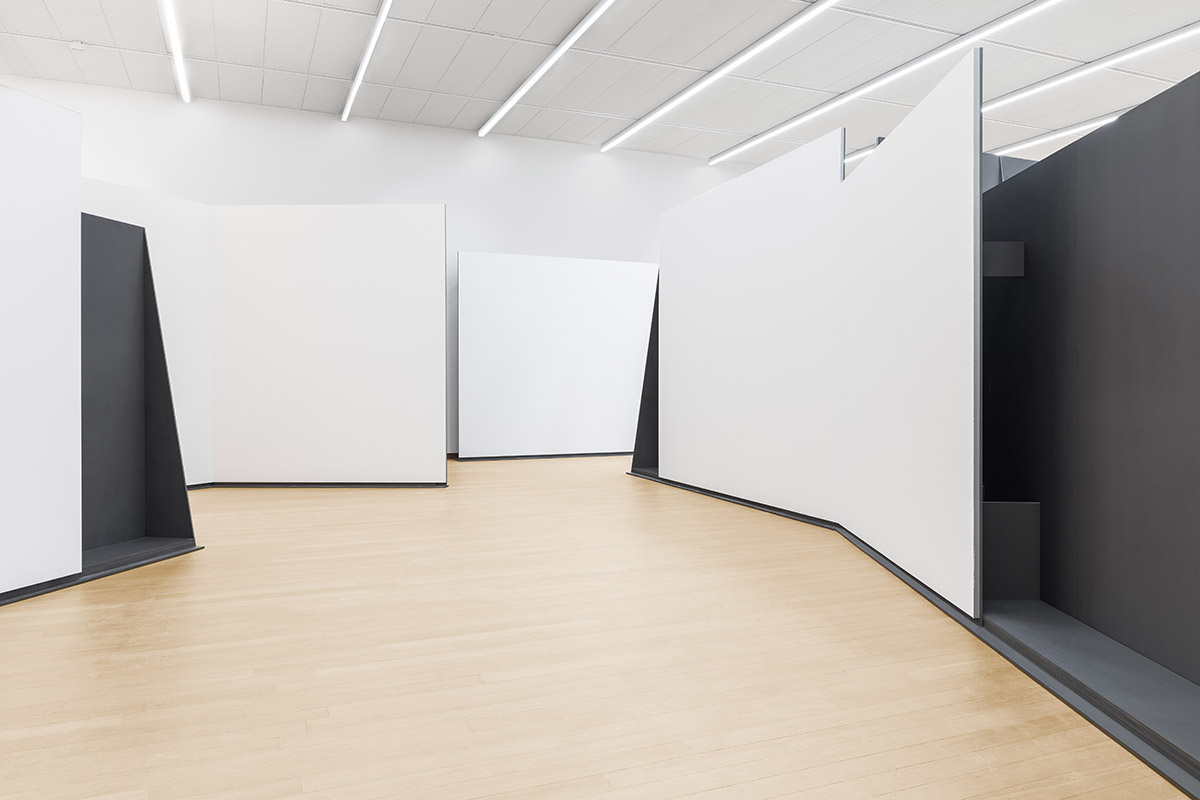
The 1,340-square-metre space could be used for temporary exhibitions until now, after new walls installed, the space will now feature new installations for the permanent collections.
The AMO-designed exhibition display is articulated through self-standing walls, with each wall devoted to a specific aspect of the collection. Designing and fabricating the support for this important collection required strict standards of stability, vibration and security. AMO worked closely with ARUP engineers, achieving an extremely solid yet elegant design of 45mm thin walls containing vitrines and platforms for art and design objects.
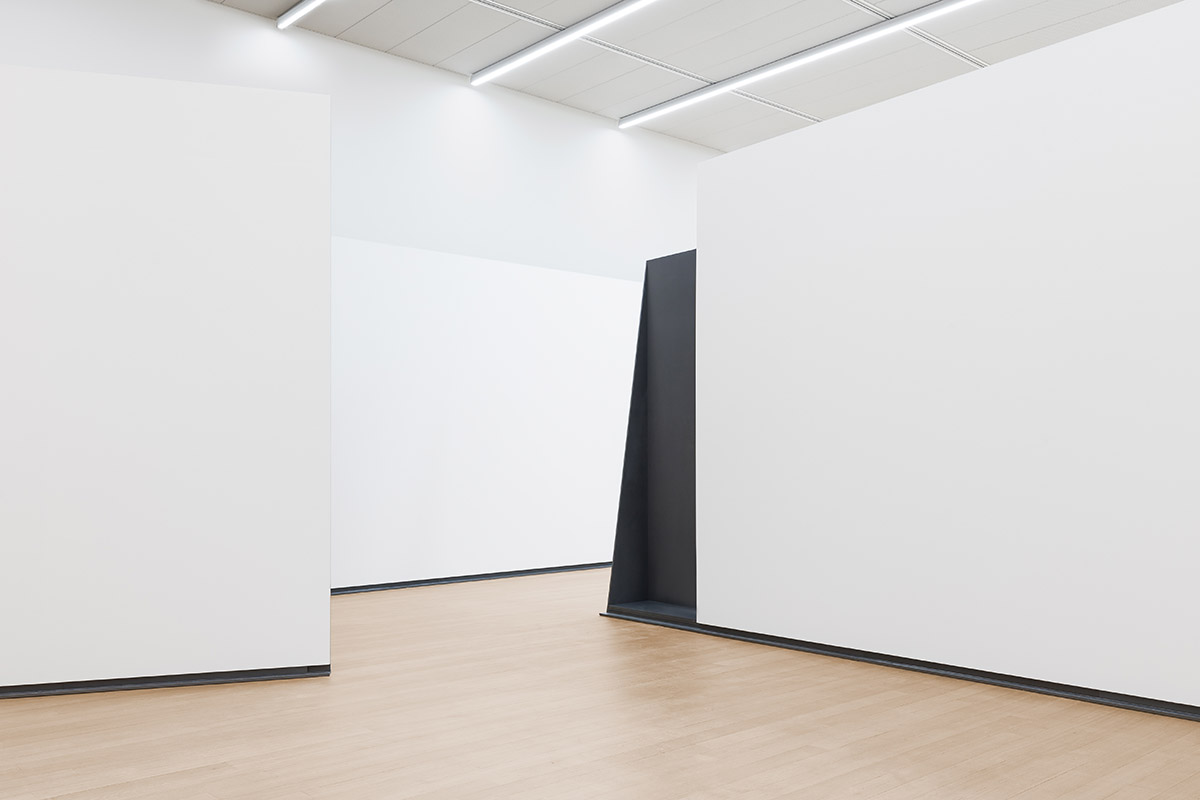
"In a productive collaboration with Stedelijk, Arup and Tata Steel, we have created walls like screens, thanks to the slimness of the steel structure. These enable a lightness and flexibility in navigating the exhibition space, and encourage the viewer to take different paths in the space, as adventurous as circulation through any city," said Rem Koolhaas.
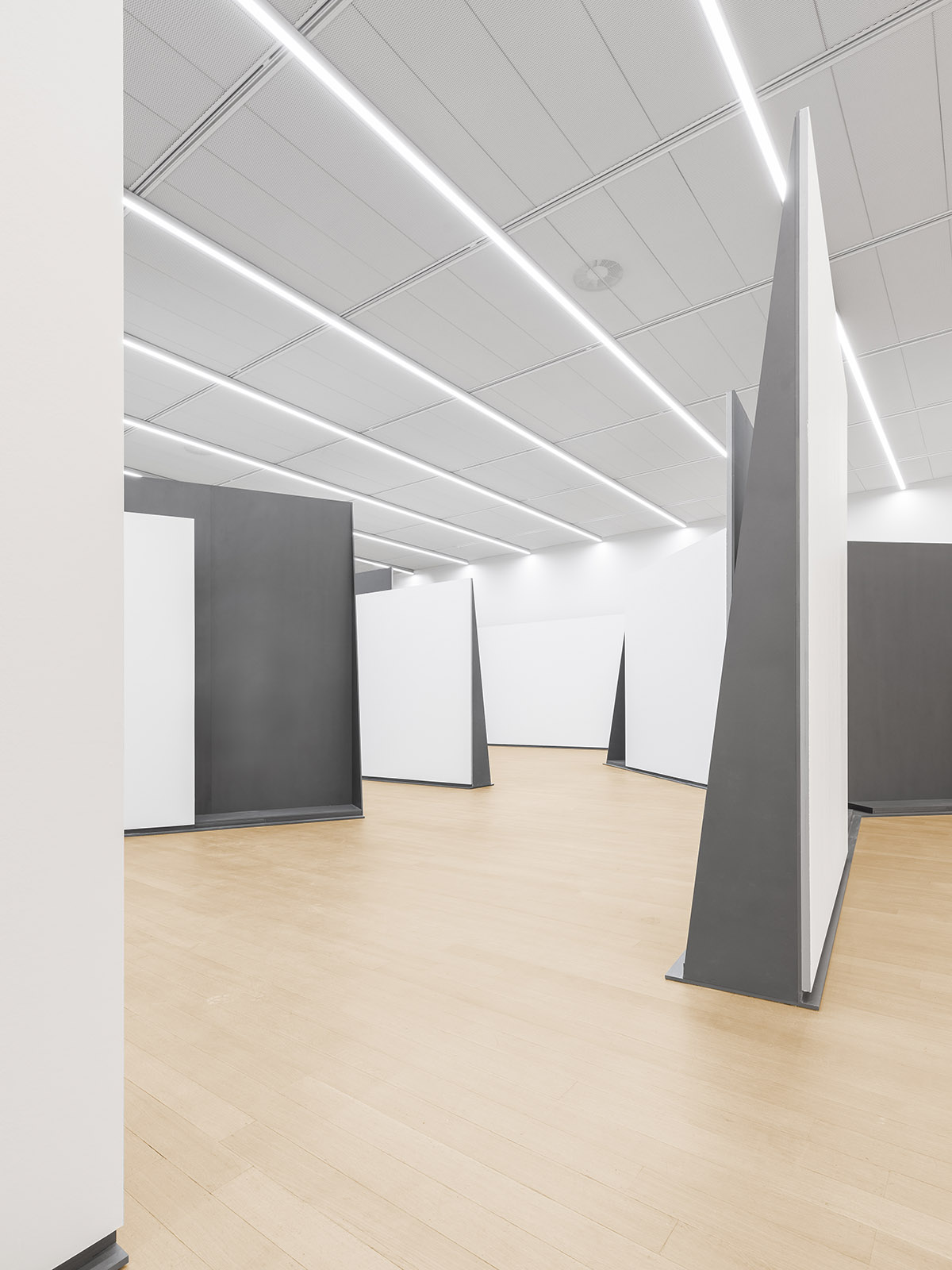
"The exhibition responds to new ways of absorbing information. Viewers have become capable of focusing on many things at the same time, and the multiplicity of information in our environment stimulates our curiosity," said Federico Martelli.
"While the organization of the exhibition responds to thorough research of the museum's collection, it is not rigid: we have designed a landscape which allows visitors to discover associations between various artworks and objects," he added.
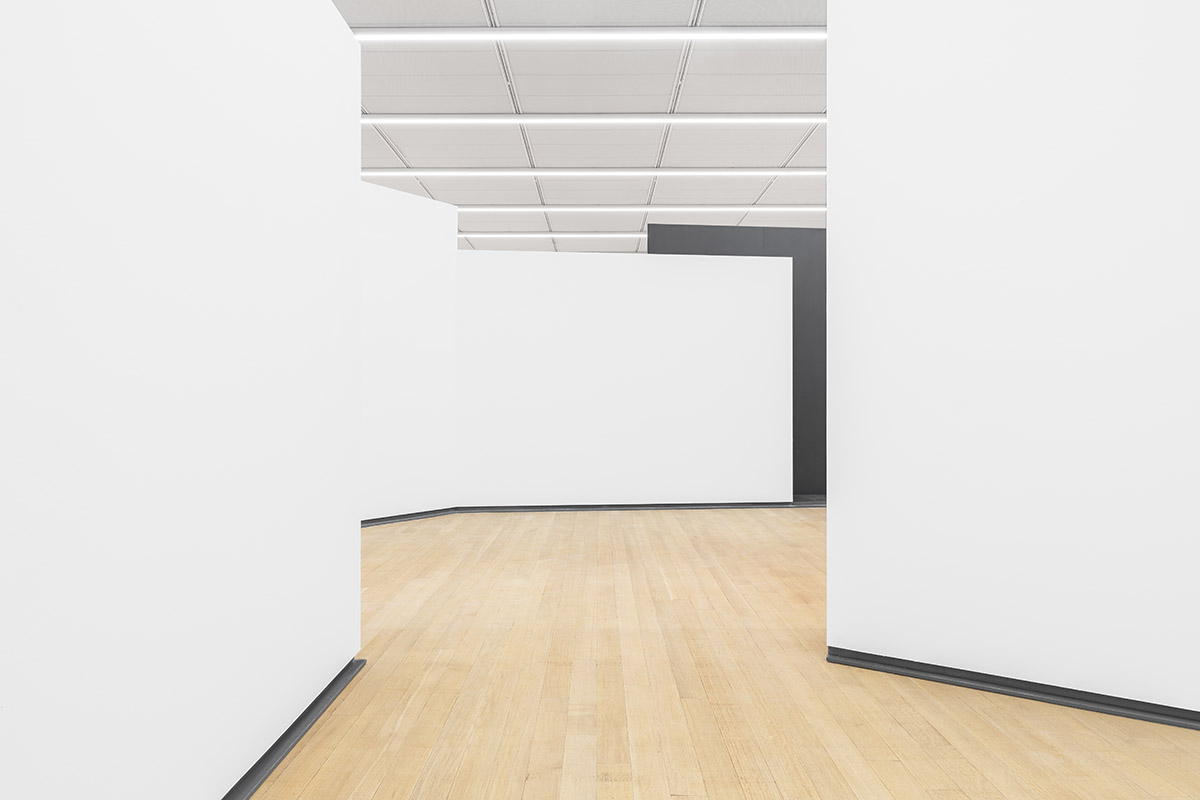
Visitors will be able to choose how to navigate the Stedelijk’s collection and make unexpected connections between art and design, modern and contemporary.
"The traditional room-to-room museum experience is turned into a quasi-urban parcours; every turn of a corner is a new discovery, and open spaces are created between two or more walls," stated OMA.
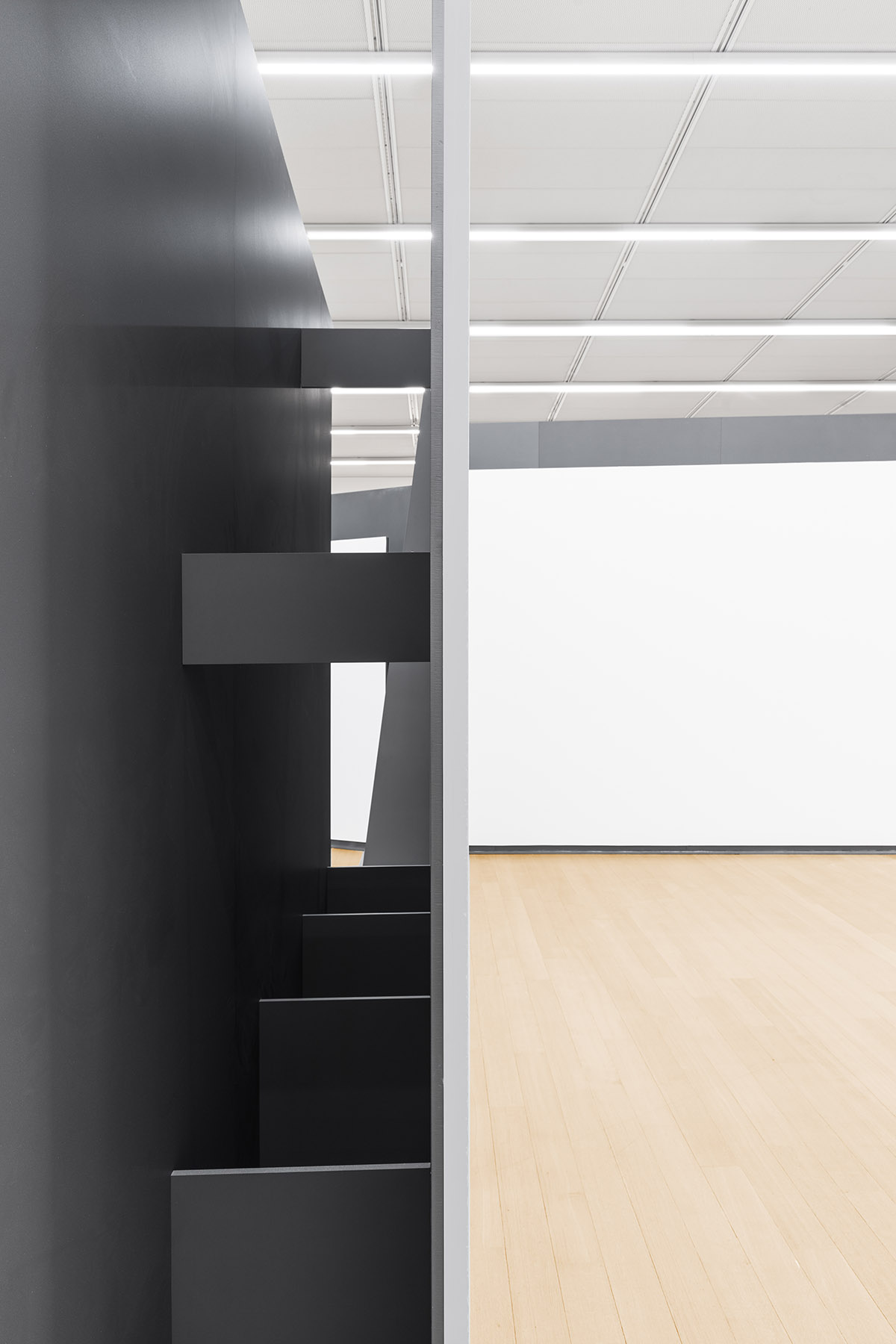

Stedelijk BASE is the continuation of a long standing interest of OMA/AMO in expanding the possibilities for art display. In 2015, AMO designed the exhibition display of Serial and Portable Classic for the Fondazione Prada in Milan and Venice, which rethought traditional notions of displaying classical sculpture on a pedestal.
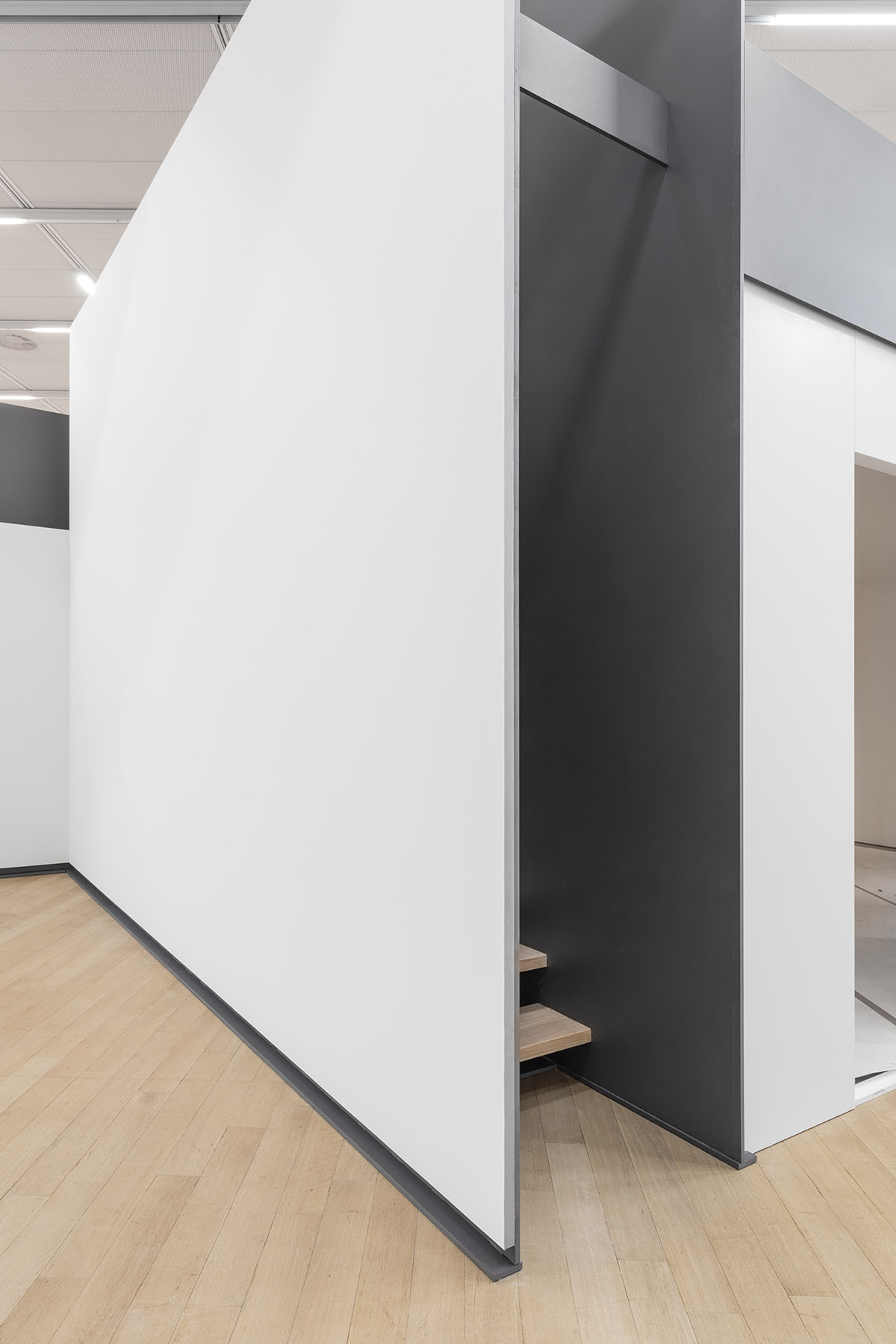
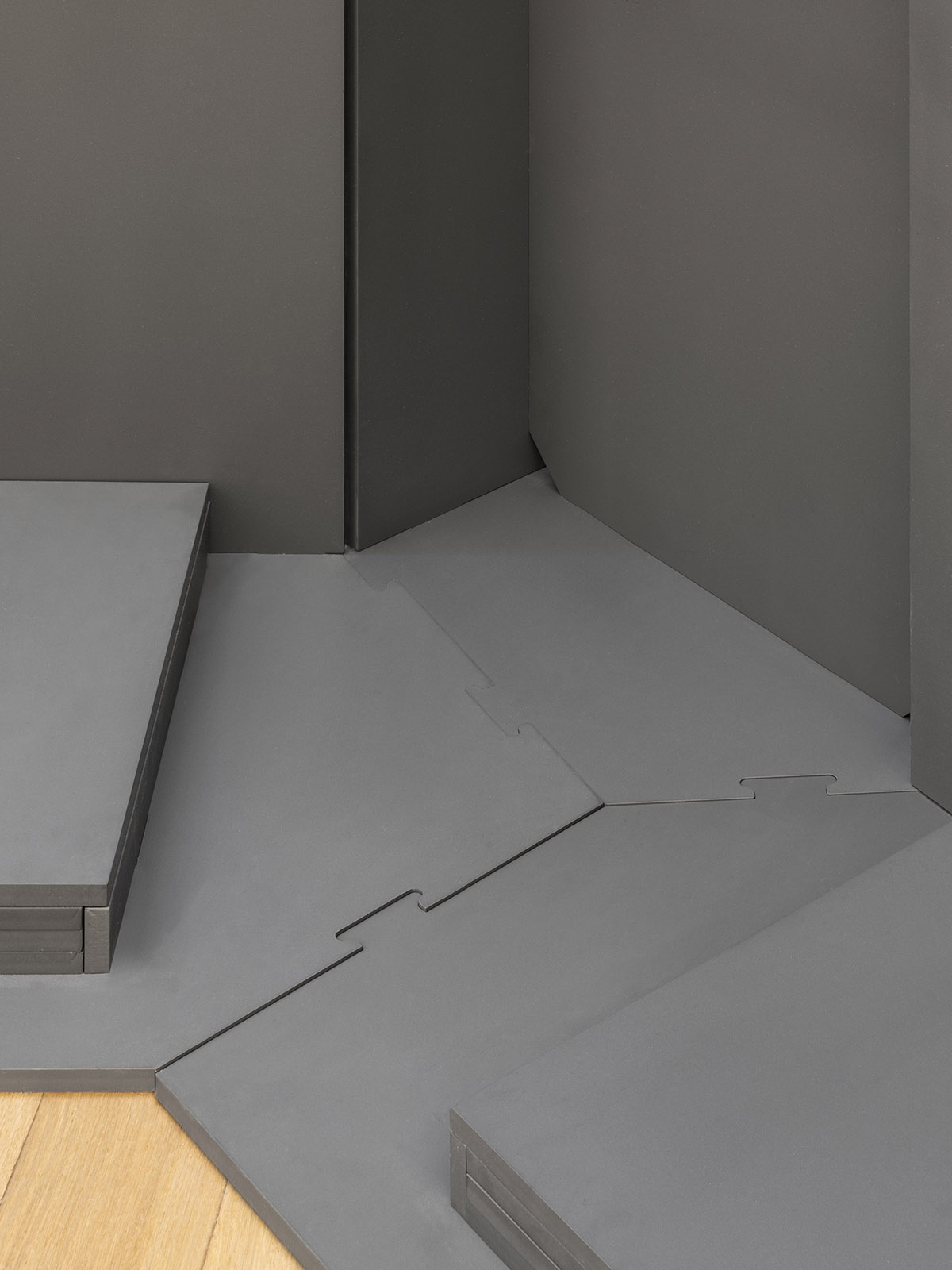
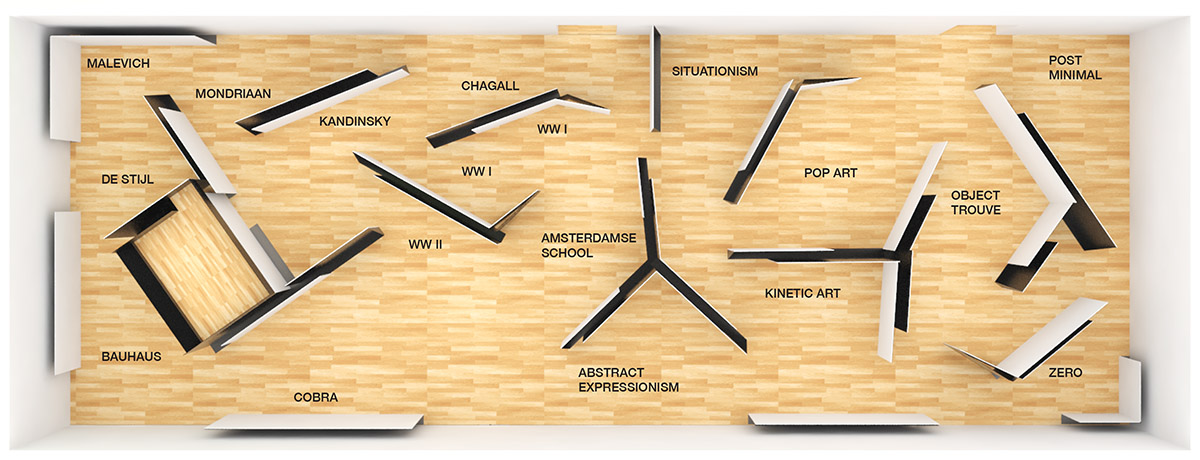
Image © OMA
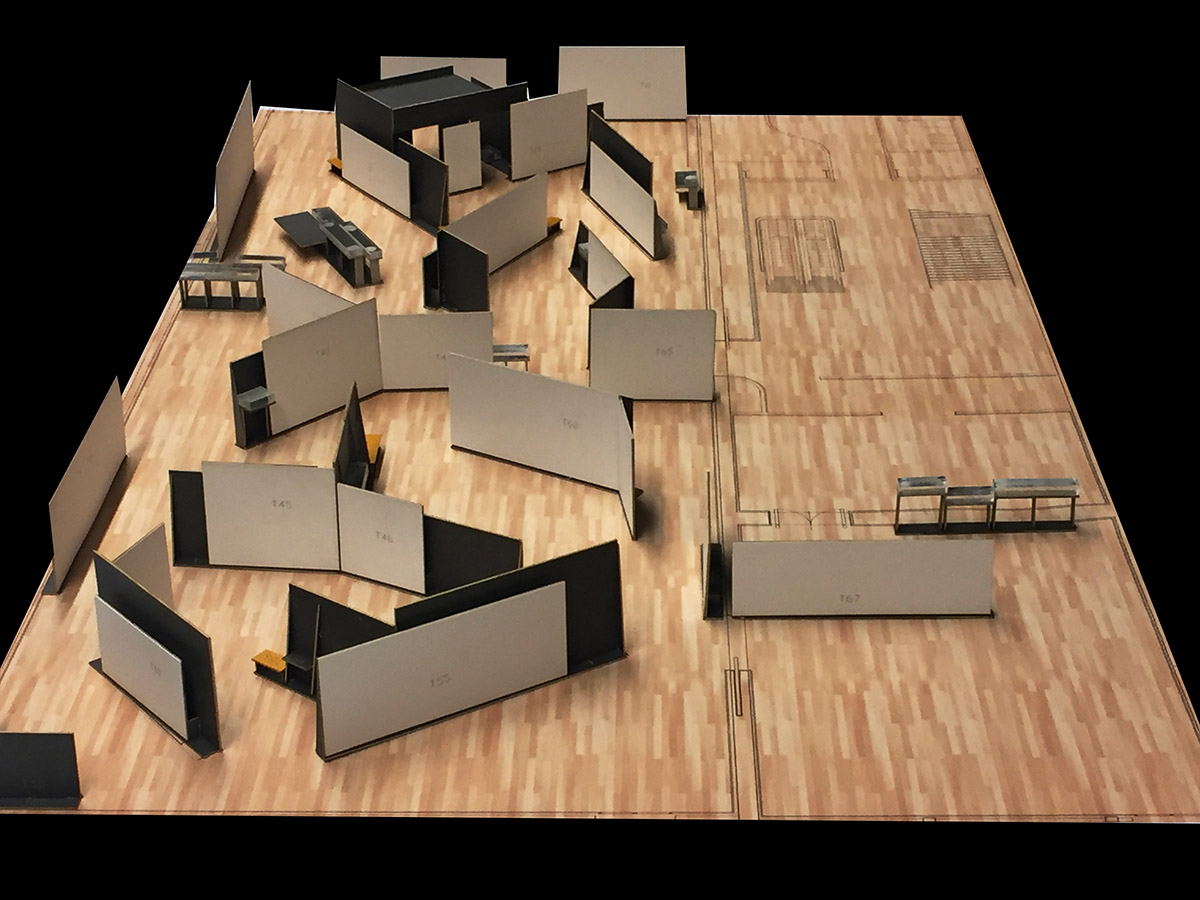
Image © OMA
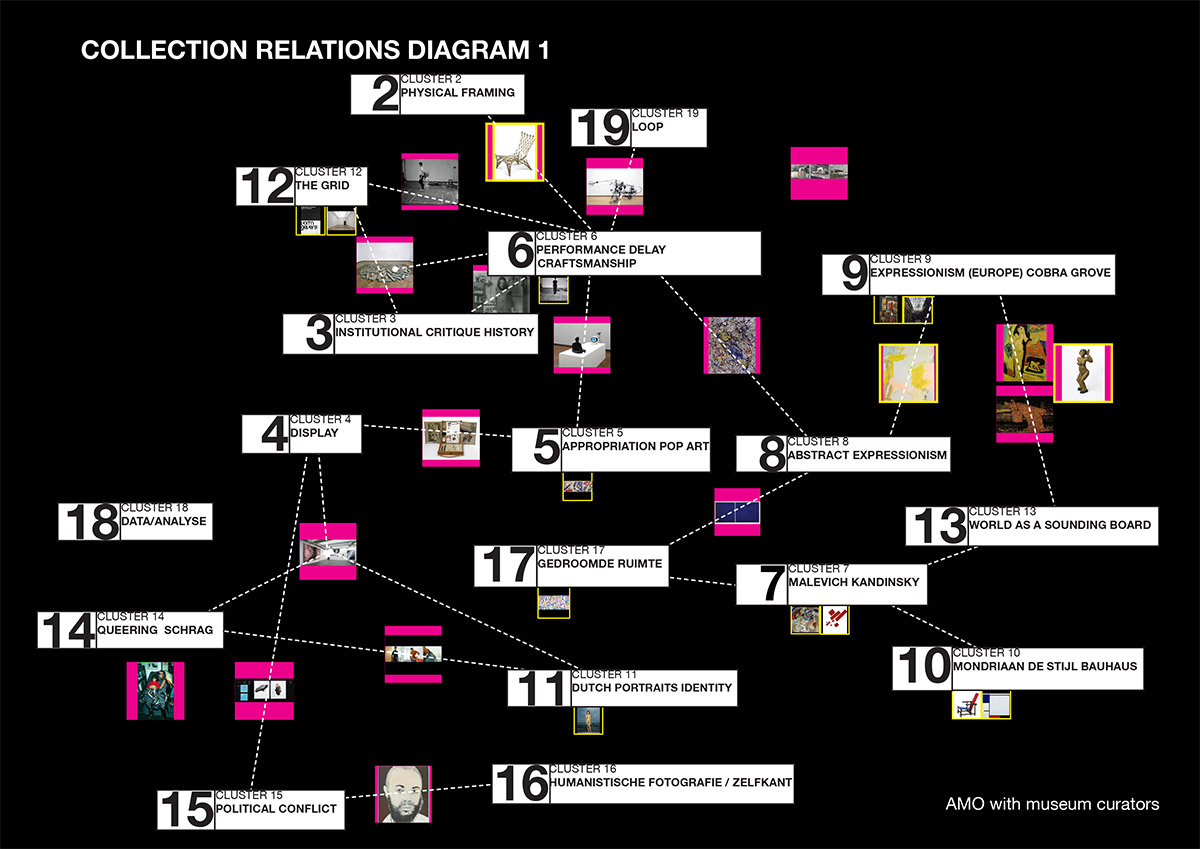
AMO collections relations diagram. Image © OMA
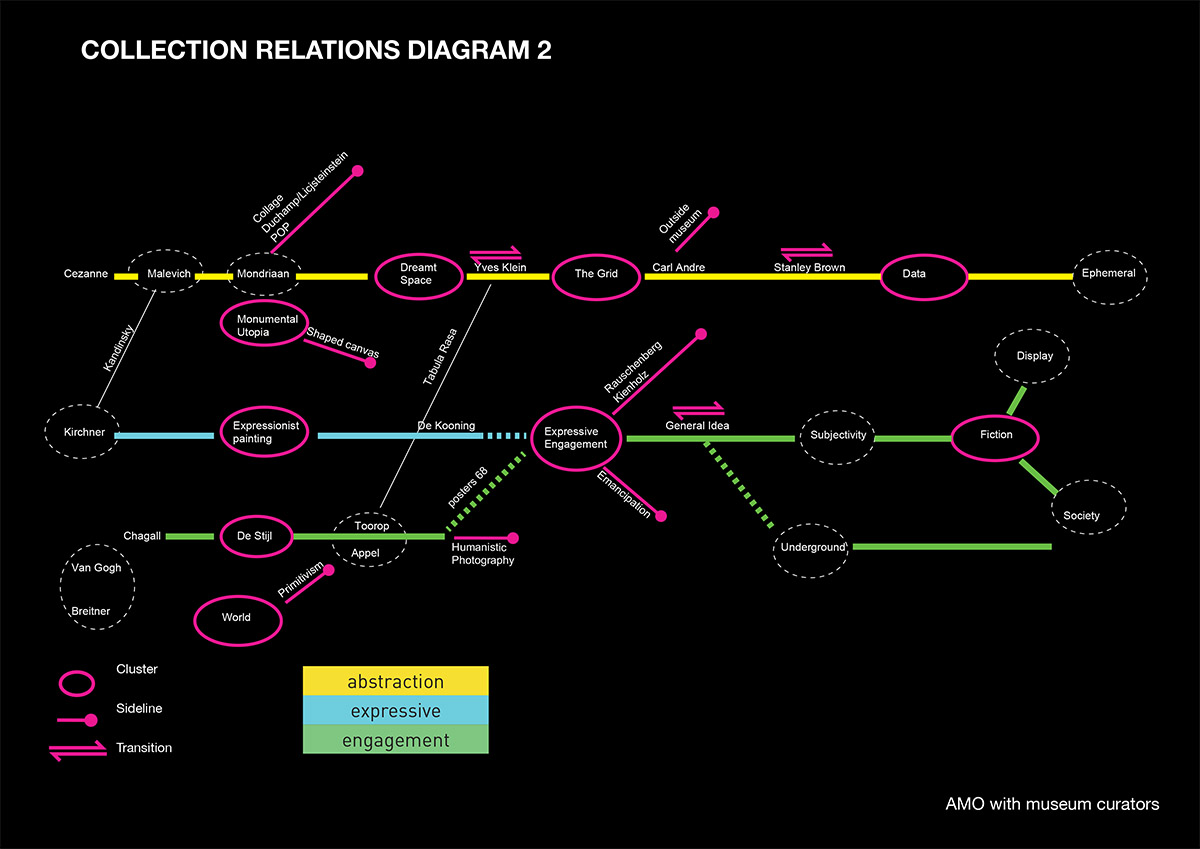
AMO collections relations diagram. Image © OMA
Elements of Architecture at the Venice Biennale in 2014 was the starting point for reconsidering the role of walls as building elements that were initially structural, but that have become mere partitions. An evolution of these past temporary exhibitions, AMO's work for Stedelijk will become a permanent part of the building.
Project facts
Status: Completed
Clients: Stedelijk Museum Amsterdam
Location: AmsterdamSite: Museumplein 10, Amsterdam
Program: Exhibition space; 1340m2
Partner-in-Charge: Rem Koolhaas
Project Architect: Federico Martelli
Team: Mario Garcia, Samir BantalCOLLABORATORS
Project Management: Hans Lentz - Stedelijk Museum Amsterdam
Material and production: Tata Steel Nederland
All images © Delfino Sisto Legnani and Marco Cappelletti, courtesy of OMA
> via OMA
