Submitted by WA Contents
Group GSA unveils plans for curled Four Season Town reception Center in Beijing
China Architecture News - Dec 01, 2017 - 14:16 28353 views
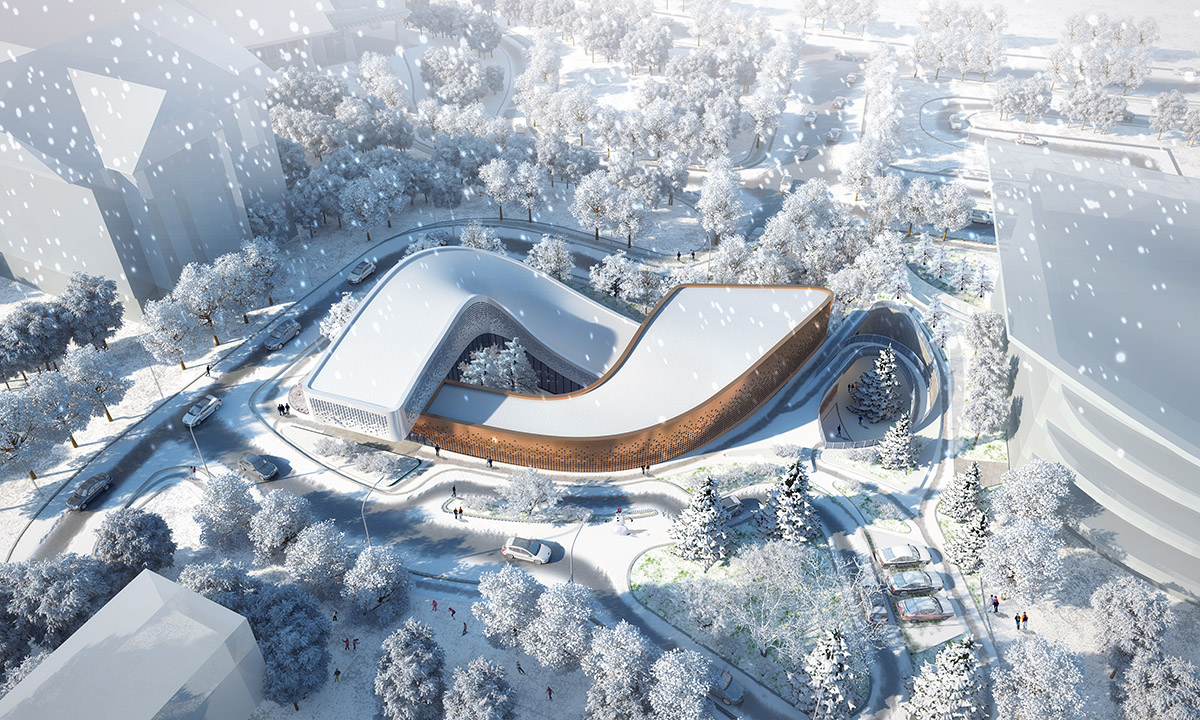
Australian architecture firm Group GSA has unveiled images for Four Season Town reception Center in Chongli, Beijing, China where 2022 Winter Olympics will be hosted. The project follows a single geometry comprised of of two volumes that interline each other - one of them is differentiated with its golden façade dominating the city context.
Group GSA has just won a bidding competition for the prestigious Four-Season Town Reception Center project in Chongli, Zhanjiakou, China. The centre will be used as an information centre recording the history and culture of Chongli, as well as well as serving as an information centre point for the activities happening at the Four-Season Town Ski Resort during the 2022 Winter Olympics.
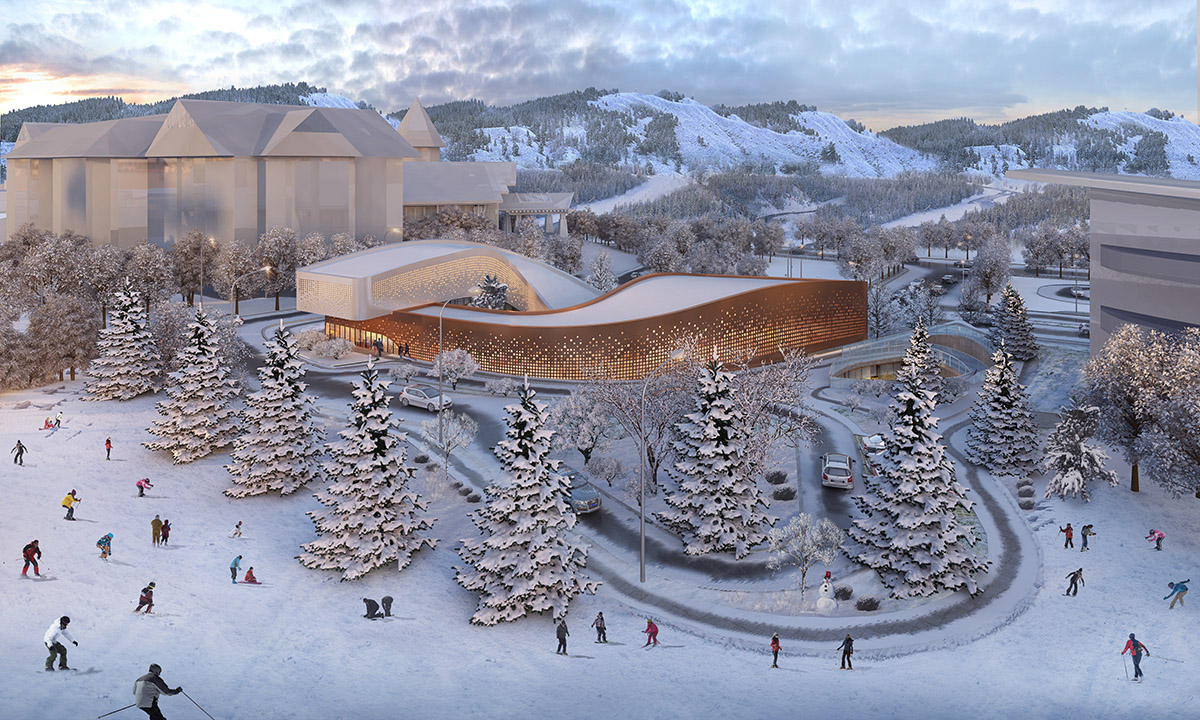
The exciting and dynamically shaped landmark will also showcase the social, cultural and economic successes as a result of Chongli's future development, which encompasses the development of the Fulong Four Seasons Resort.
Located at the main entrance of the Four Seasons Resort – the closest resort to the 2022 Winter Olympics host town, Chongli – Group GSA’s design for the 4,610-square-metre project sought to enhance its connection with the surrounding mountain slopes and snow tracks.
The project's dynamic movement connects architecture to the natural landscape, creating an extension of the mountain and inviting visitors to experience the stunning panoramic views on a range of different levels.
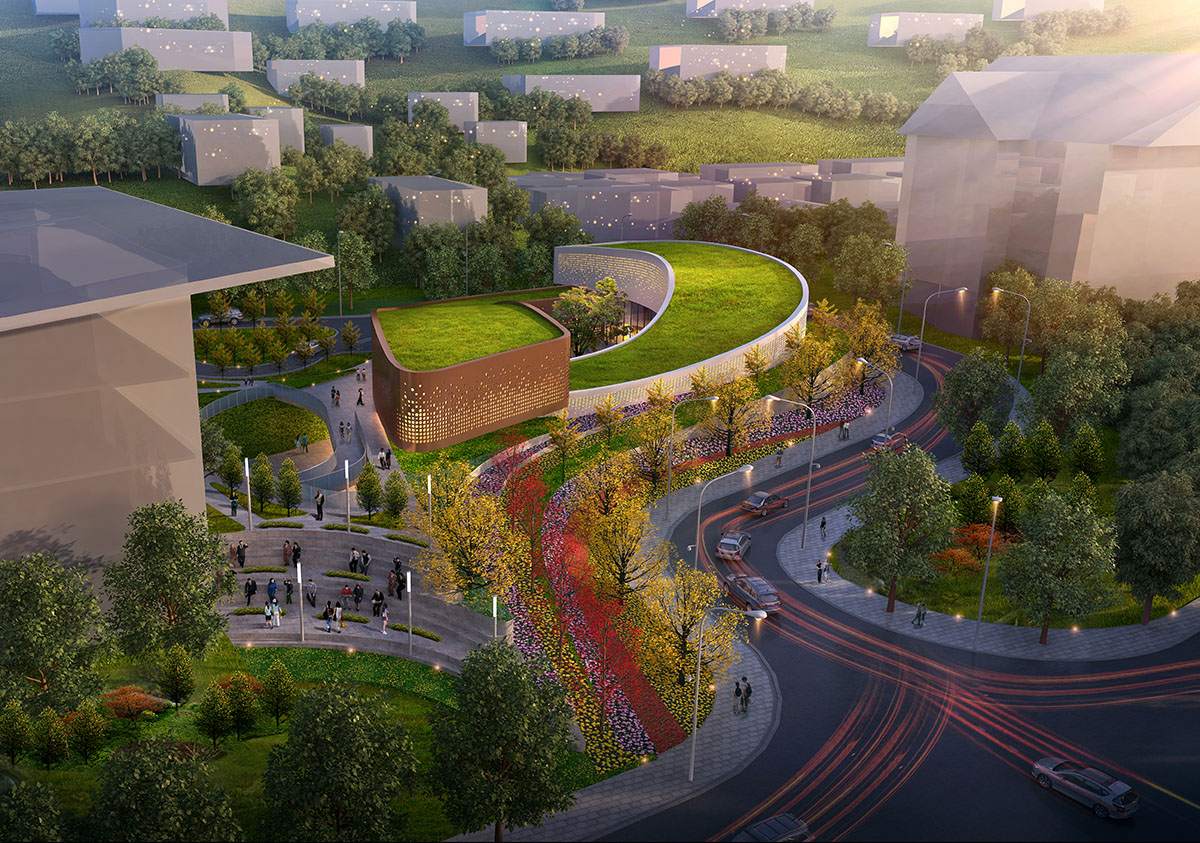
"Group GSA drew on the theme, Fire and Ice, to represent the resort’s two major tourist seasons. Temperatures change very quickly from icy winter to hot summer at Chongli, so the architectural and design team implemented the integration of hot and cold in its façade design," said the firm.
The concept of the Chongli Planning Exhibition Hall was drawn from the varying contours and elevations of the neighboring snow mountains, which are the most prominent features of the site. The curvature and form was taken from the surrounding mountain slopes and the ski tracks left behind from travelers and visitors leaving a rotary mark to mimic the constant evolving environment.
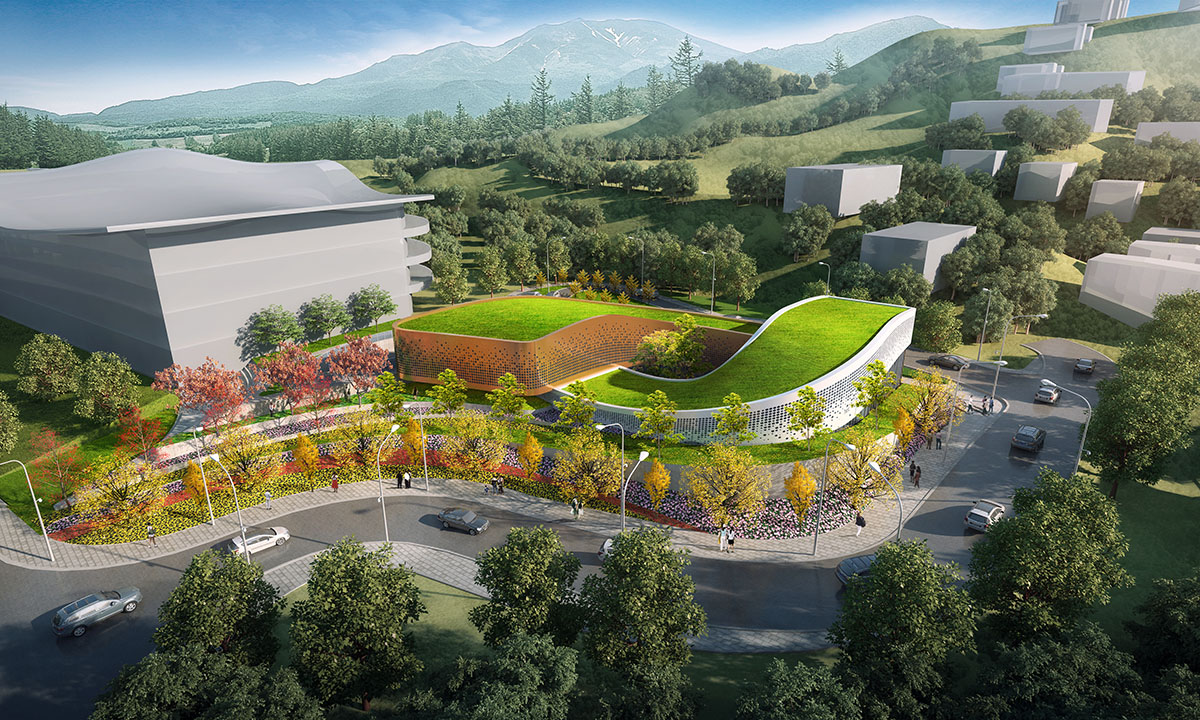
The design was selected as it coupled seamlessly with not only the context but also drove off of the major evolving seasonal states the site underwent throughout the year, summer and winter. Hence the theme of "Fire & Ice" was pursued.
Fire represents the building through summer and ice representing the winter season. Temperatures change very quickly from icy winter to hot summer in Chongli, so the architectural and design team implemented the integration of hot and cold in its façade design.
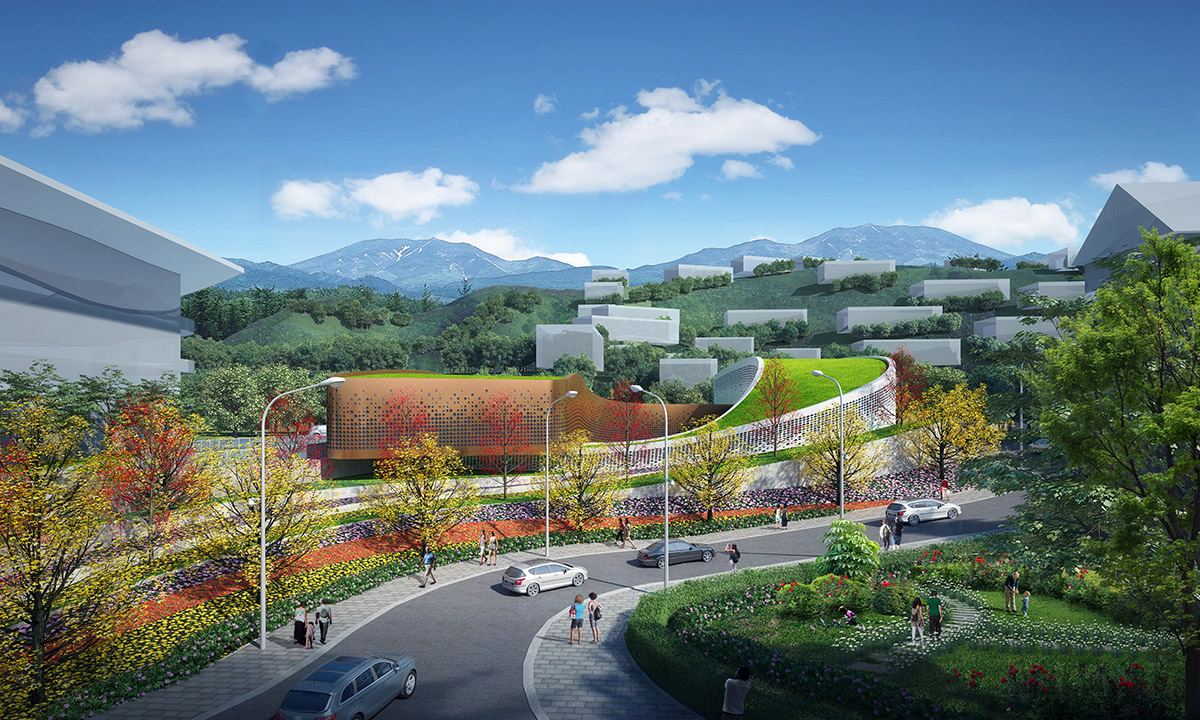
The final form evolved from the team’s constant efforts to achieve the perfect curvature that mimicked and blended with not only the slopes but also the nature of ski tracks. The building represents the connection and the integration of the hot and cold on a unique site.
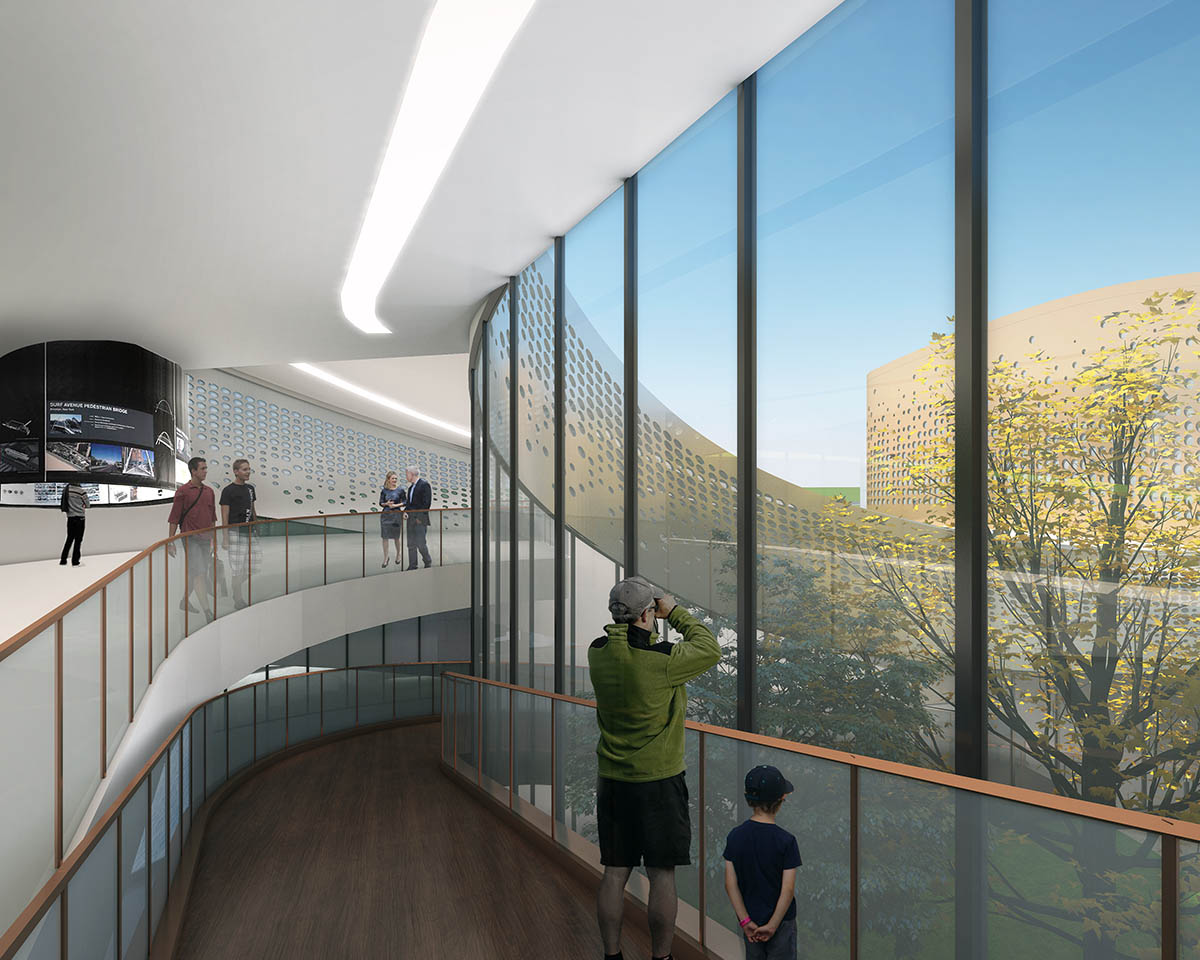
The project acts as a welcoming site honing an interactive environment through various styles of information displays, help desks and exhibitions illustrating the various attractions the area and town has to offer.
The internal layouts follow a clear open path to guide the visitors through all phases of the exhibitions as well as create an open, transparent and welcoming atmosphere to the building.
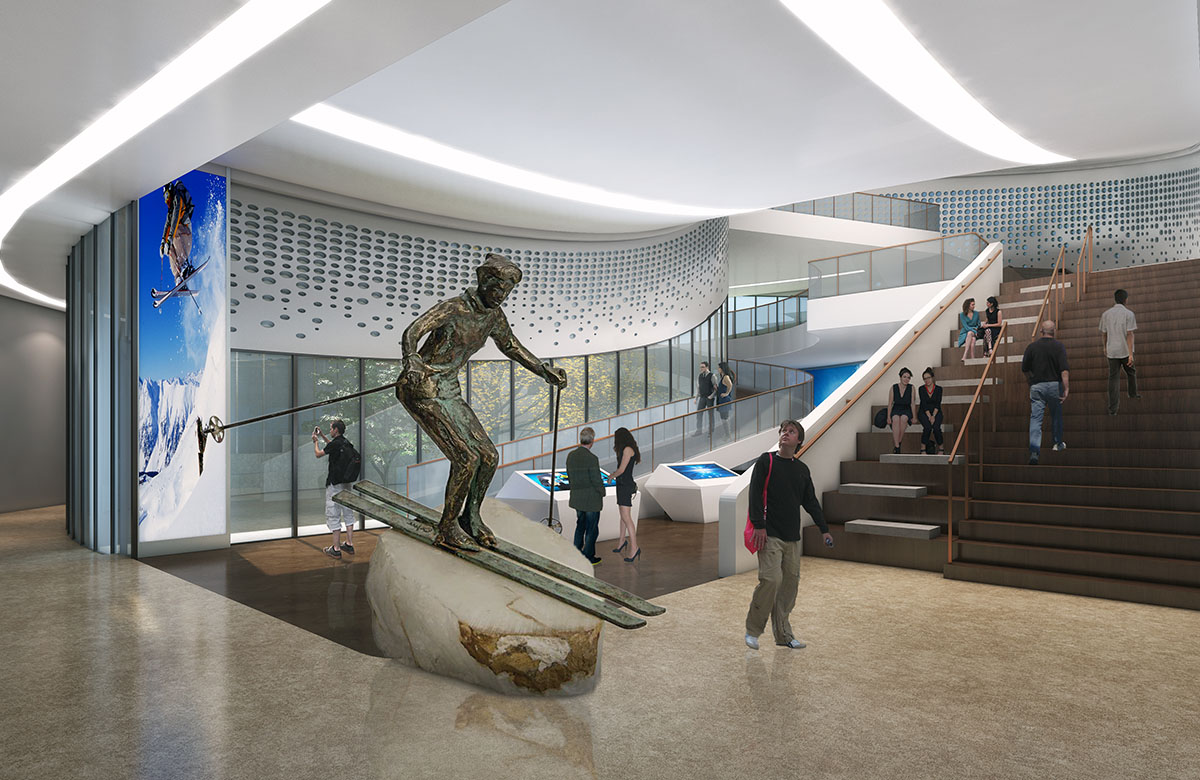
"As the site overlooks the mountainous landscapes, views were very important to the design. We were asked to provide a connection with the nature. Consequently, the shape of the building was concocted to present the sunset and panoramic views," added the studio.
"Planning, form and massing successfully encourages interaction visually and physically between the wider site activities and the Exhibition Centre, enriching the experience of the visiting parties were founded on- community and celebrating integration."
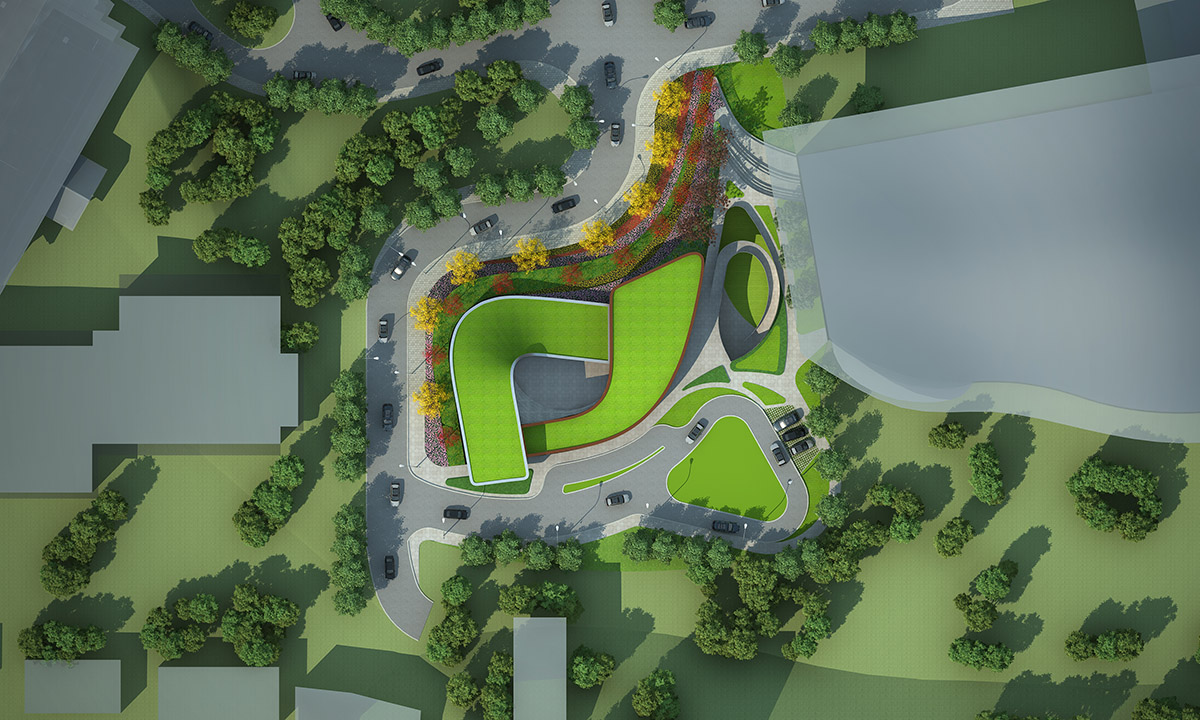
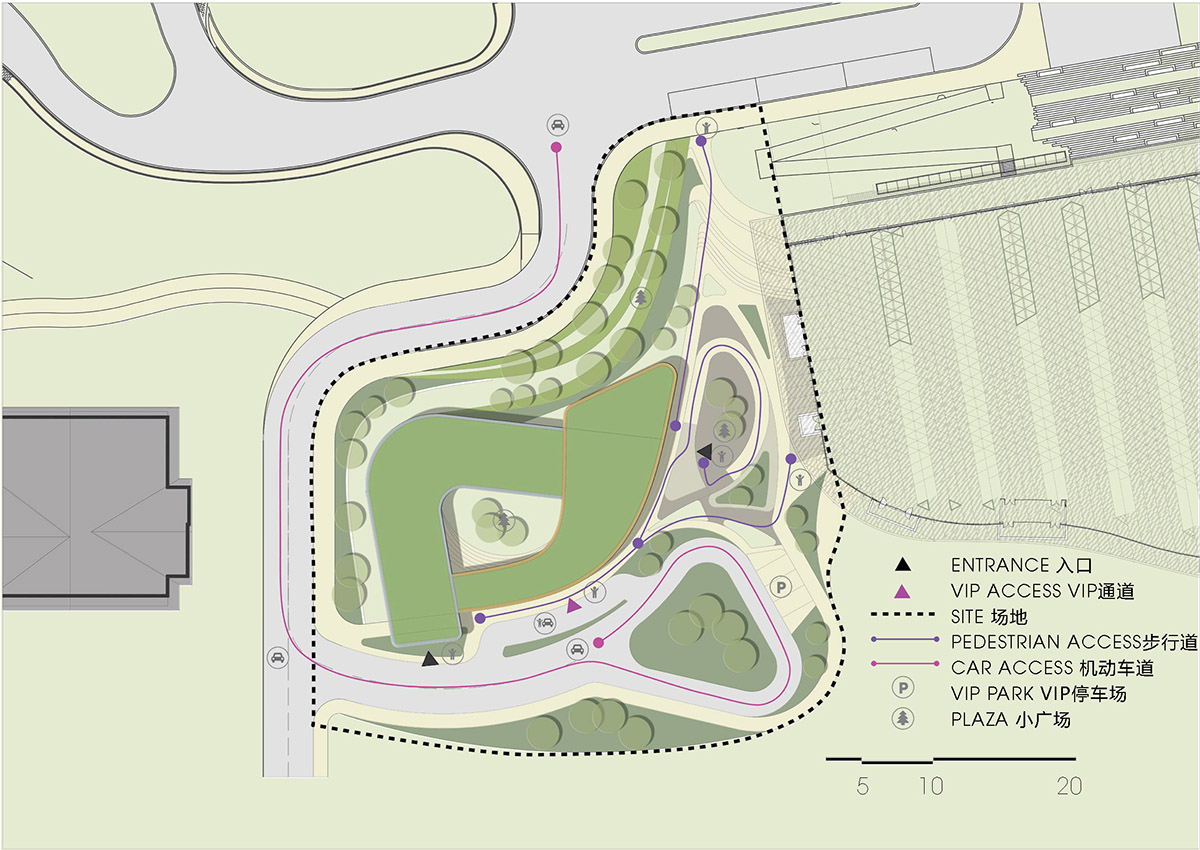
Circulation diagram
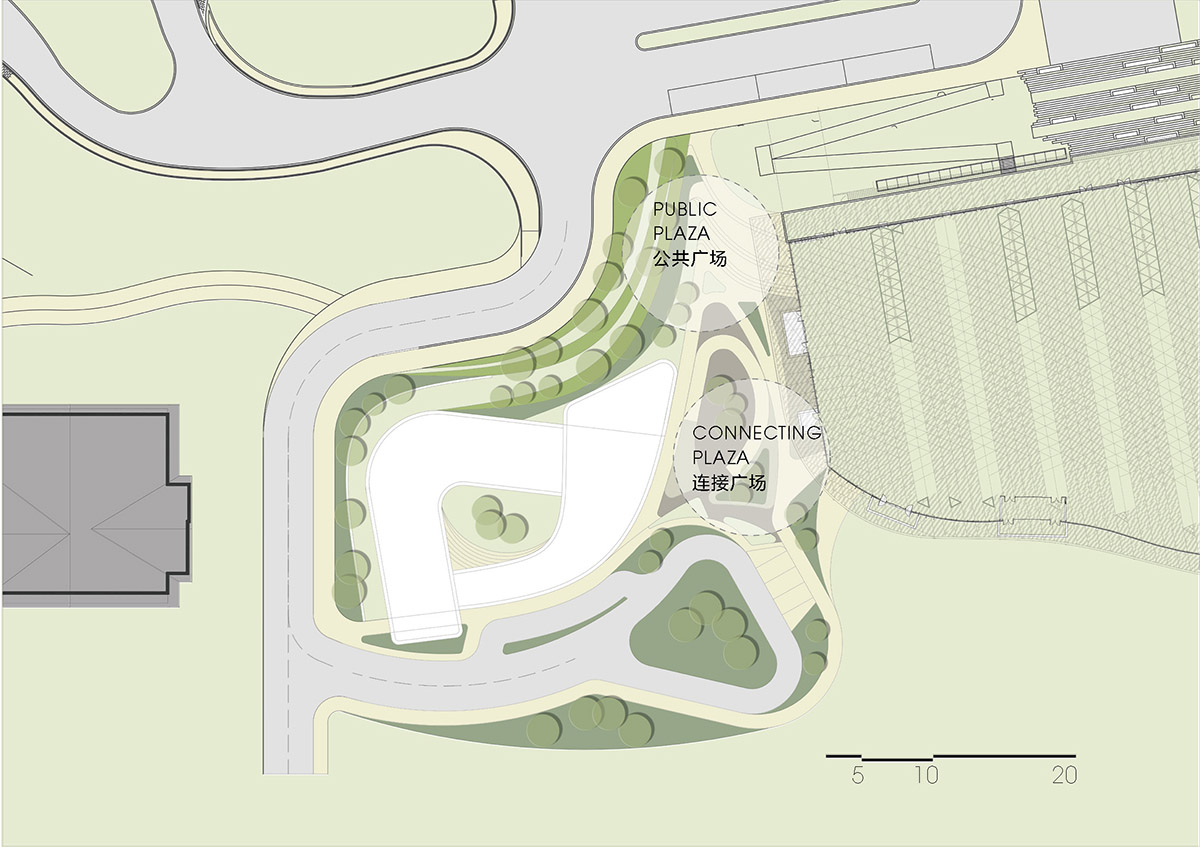
Site plan
The project was approved by the government and is currently under construction on site. Group GSA will be involved with the project until construction is completed. Completion is expected to be completed in December 2018.
All images courtesy of Group GSA
> via Group GSA
