Submitted by WA Contents
HyoMan Kim sets this polyhedron house on Bukhansan mountaintop to create climbable white petal
Korea, South Architecture News - Mar 08, 2017 - 10:54 19452 views

HyoMan Kim's firm IROJE KHM Architects designed this crystal polyhedron house to create a climbable white petal relating the dynamic mountaintops of Bukhansan in South Korea. Named Blooming house, the house was designed in response to the client's demand and developed for the cohabitation of three generations to realize 'life enveloped by nature.'
This site is set on a very steep octagonal shape surrounded by roads on all sides, cut off like an island. HyoMan kim's house looks like a white flower or envelope. Even if it acts as an introverted structure, the residence presents very playful spaces with dynamic, complicated and surprising surfaces.
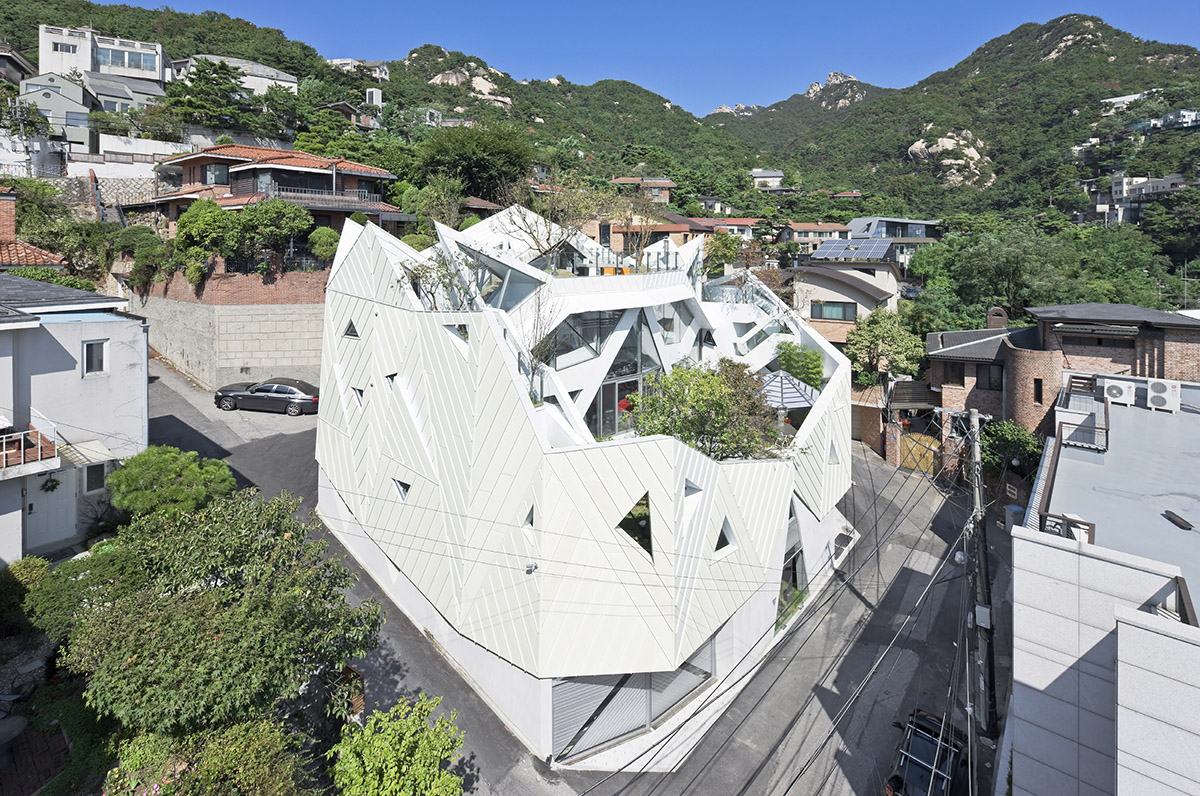
The dynamic mountaintops of Bukhansan are set up as a relational surrounding context to the design of this residence, an island besieged by nearby various residences and Bukhansan’s mountaintop distance.
In order to transform the vertical challenge of the stiff slope into a pleasurable sightseeing excursion, HyoMan Kim planned to make it into a climbing path for promenade sightseeing by including spatial and visual events along the way, circulating from the low gate to the rooftop.

While attempting to make the most use of setback regulation and efficiency of land-use, the form of the residence became a polyhedral mass following the land shape.
This is in harmony with the homogeneous form with the surrounding Bukhansan mountaintops, granting a rationale to origami shape of white petal.
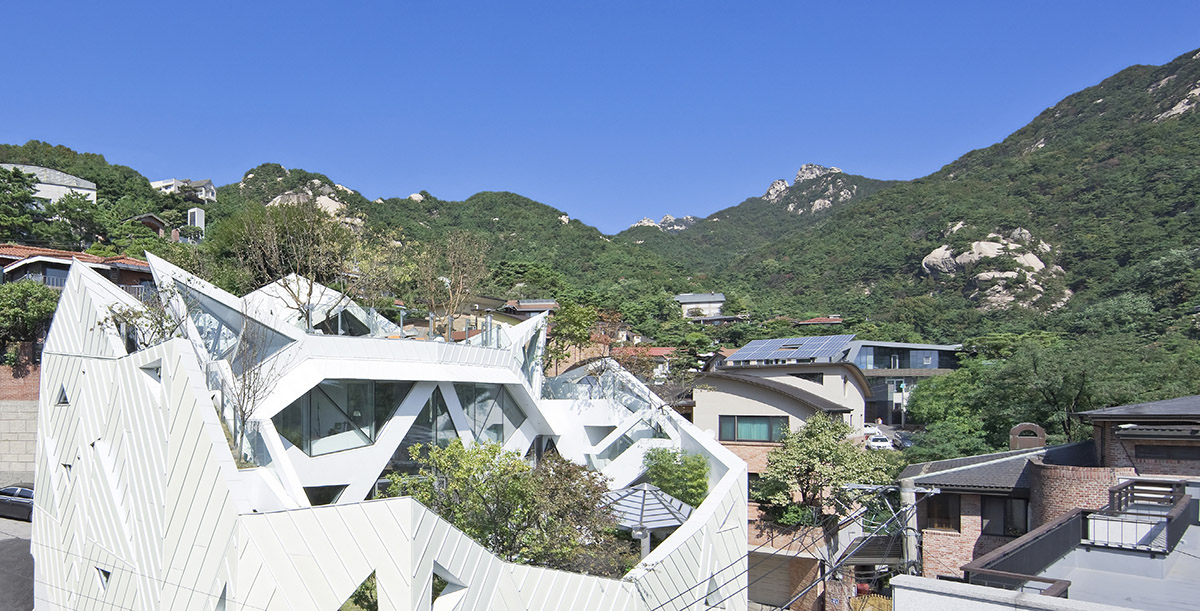
The whole skin of the indoor and outdoor mass except the external wall is buried below natural green. In addition to his, two small courtyards infiltrate the core of the residential mass and they play the role of an invader disturbing its identity as an indoor space.

The dwellers of this residence can enjoy a vague environment, an internalized forest in every corner of the indoor space. Completed in 2013, the house occupies 442 square meters at site and made of aluminum sheet, exposed concrete and lacquer.
''I expect the life of residents to flourish, here forever with nature inside,'' said HyoMan Kim
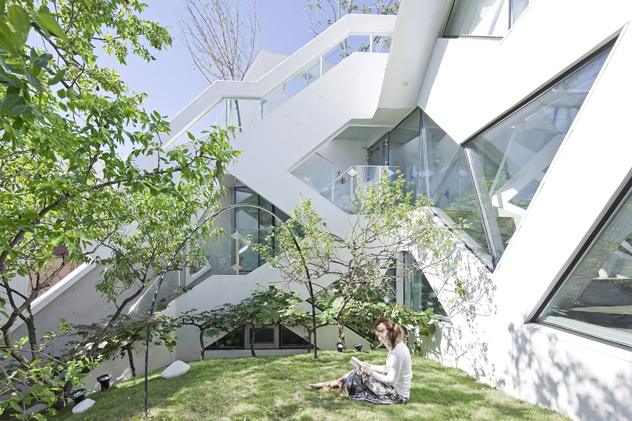
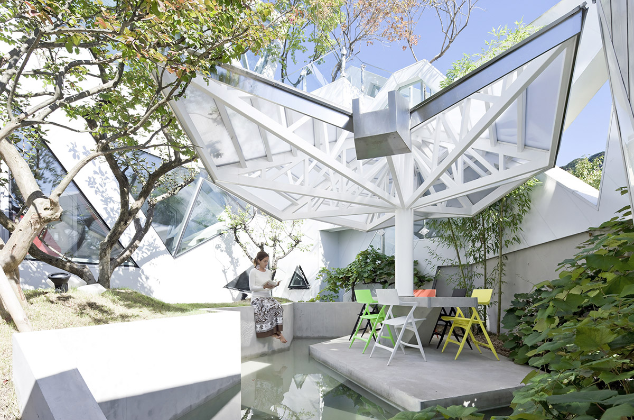
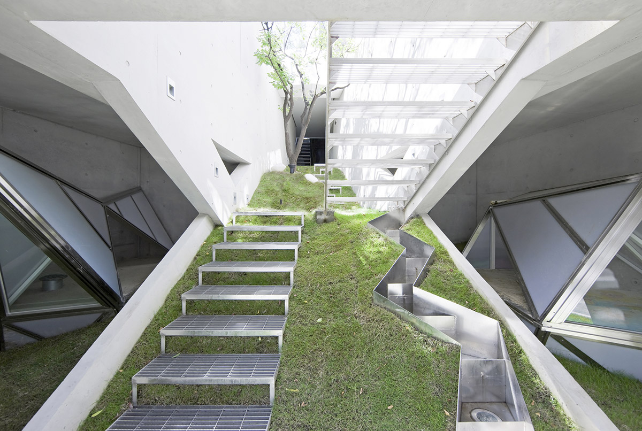
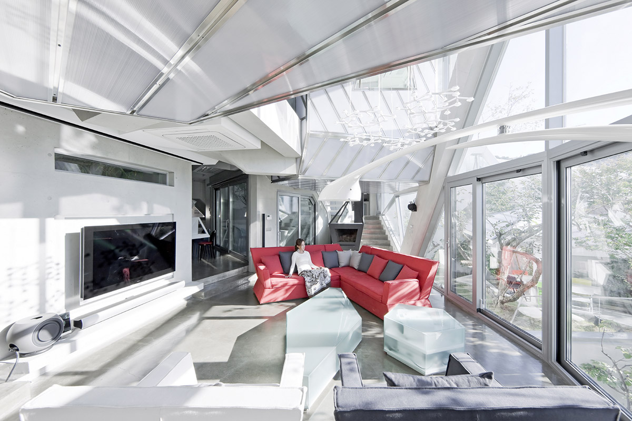
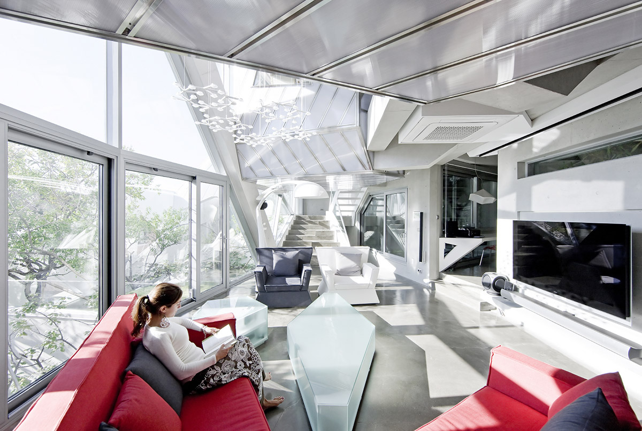
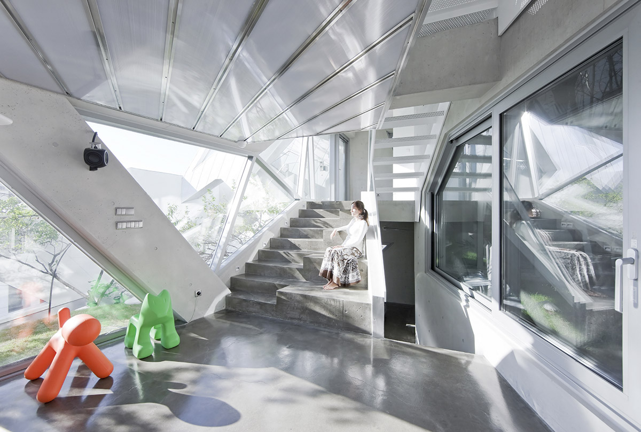
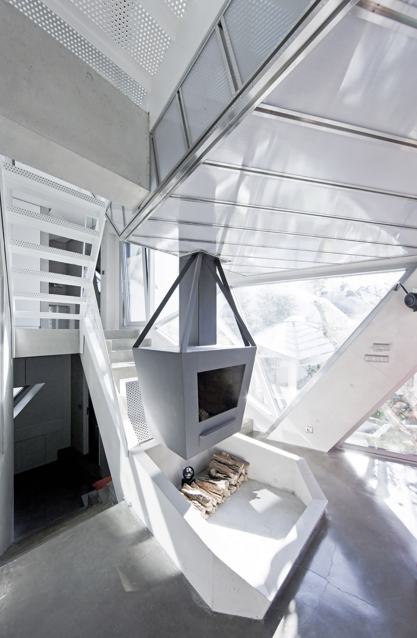
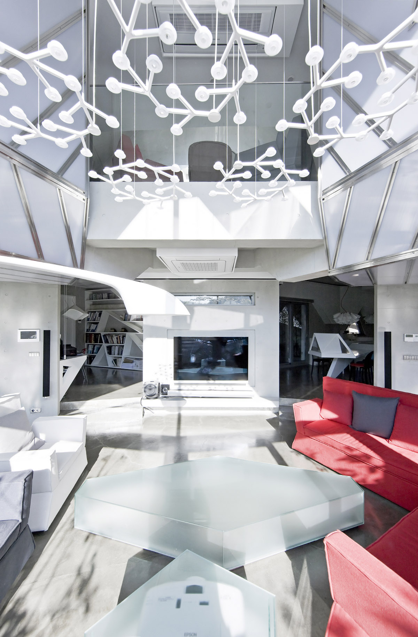

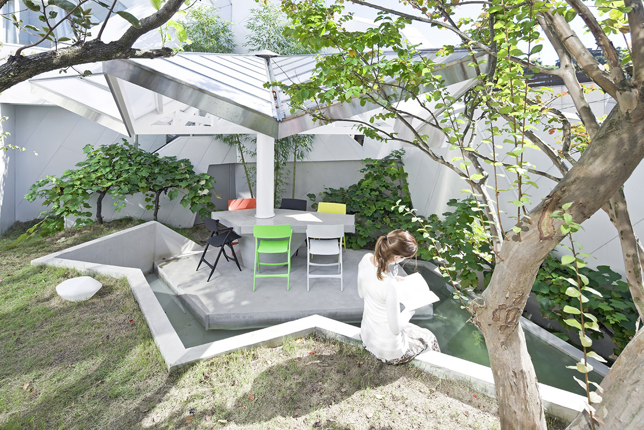
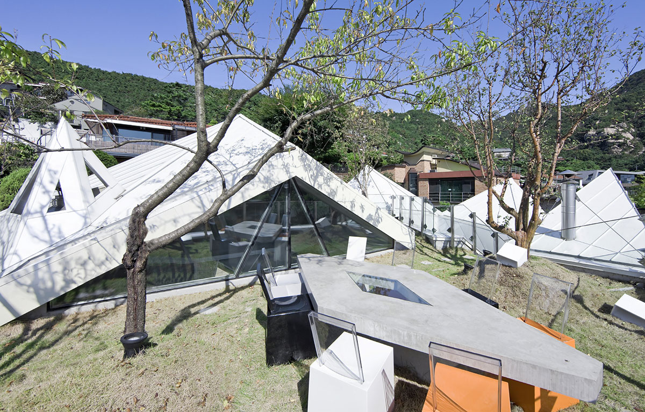

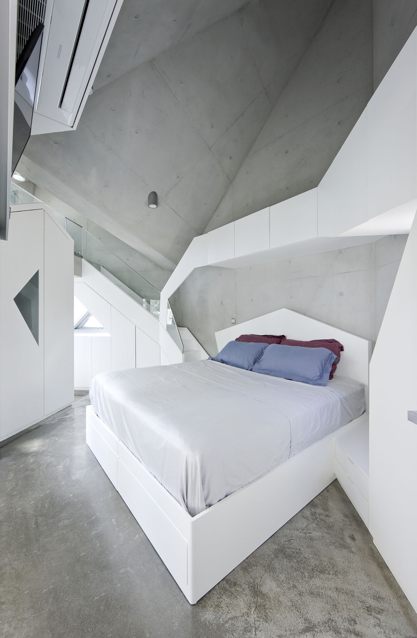


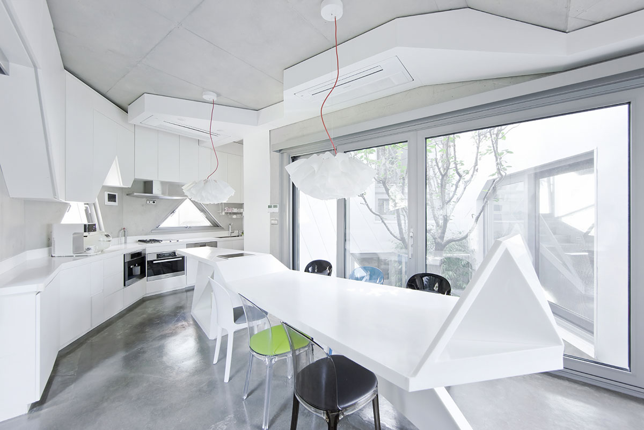
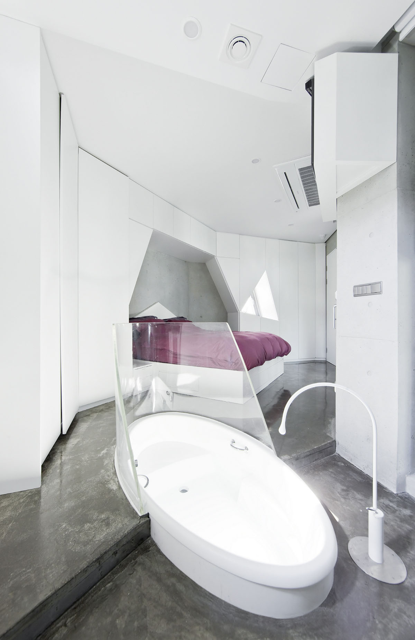


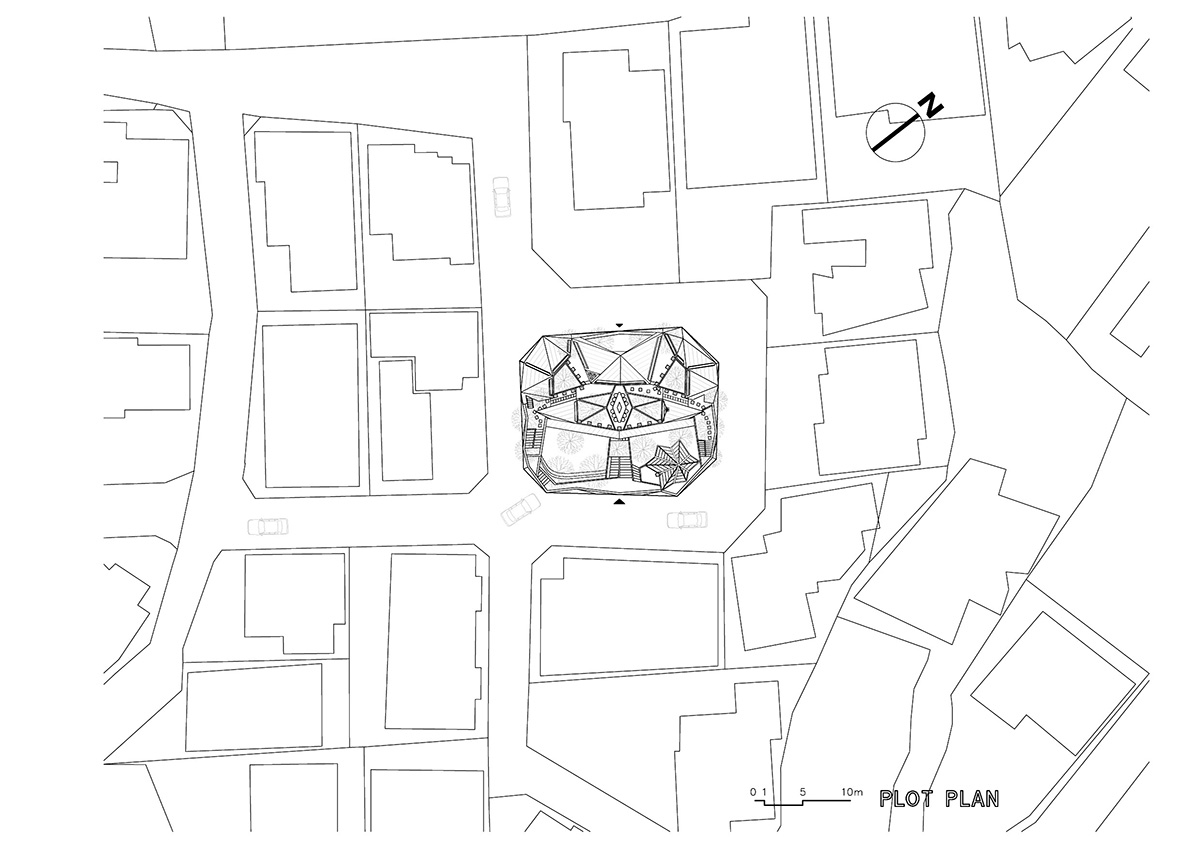
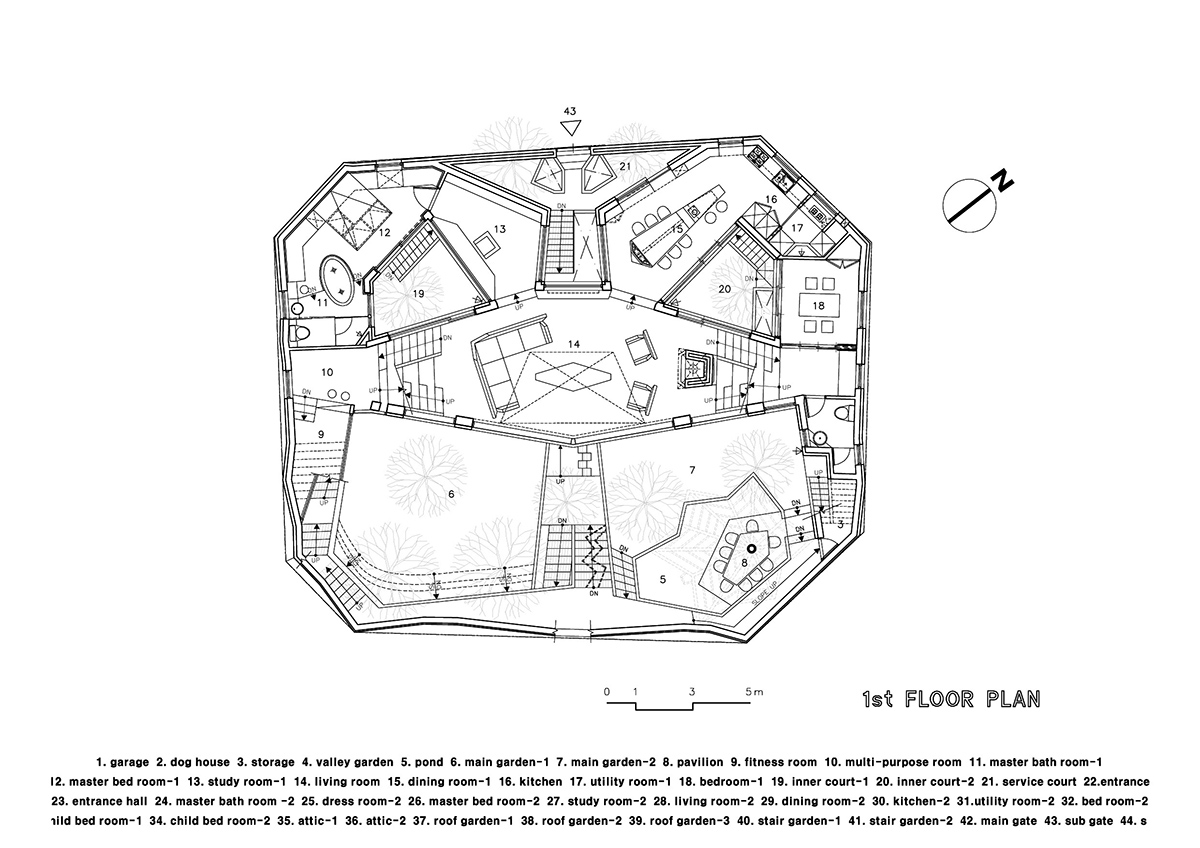

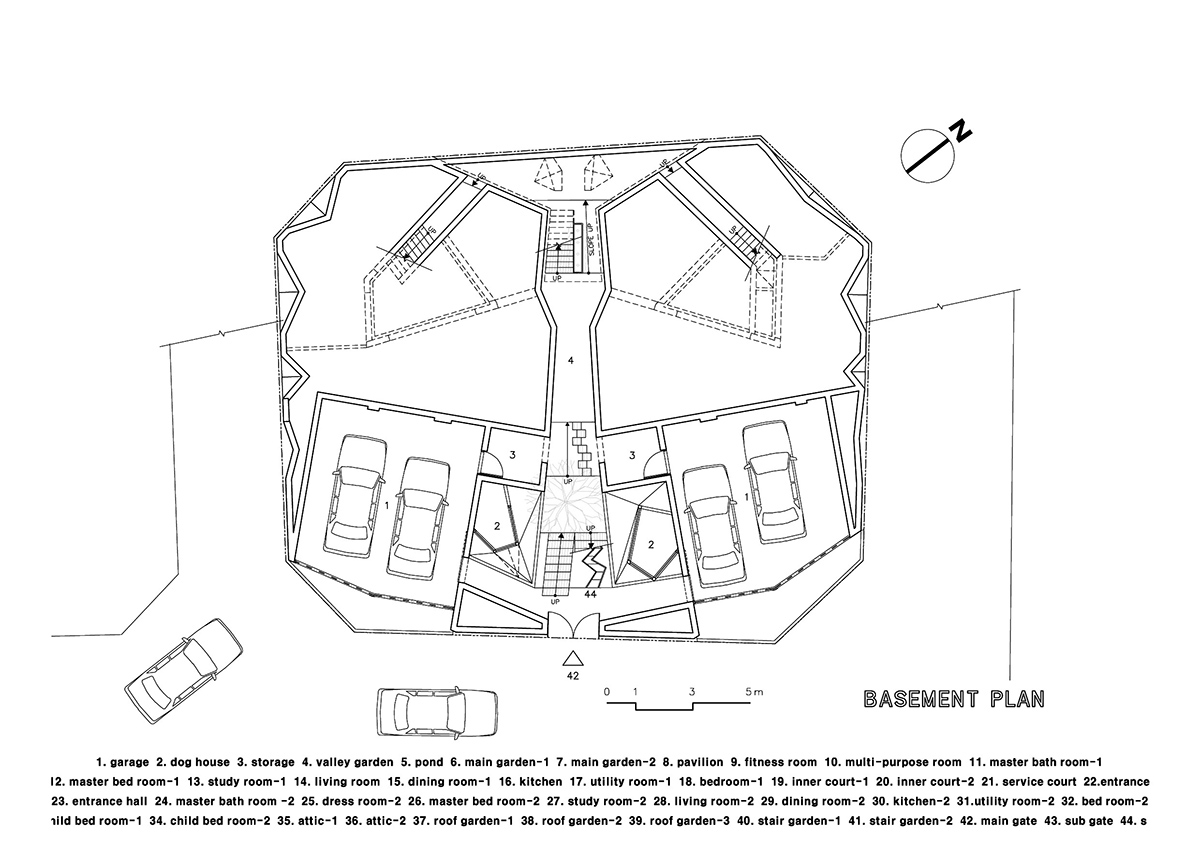
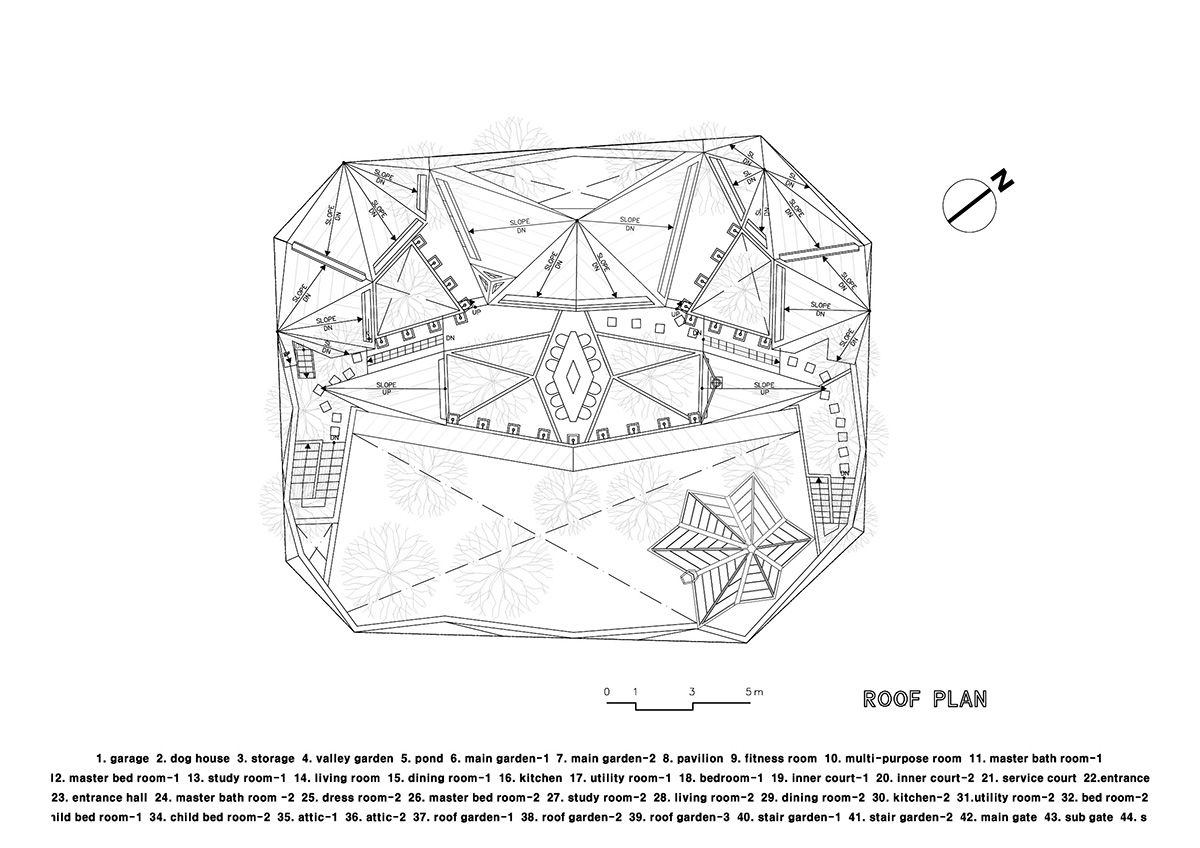
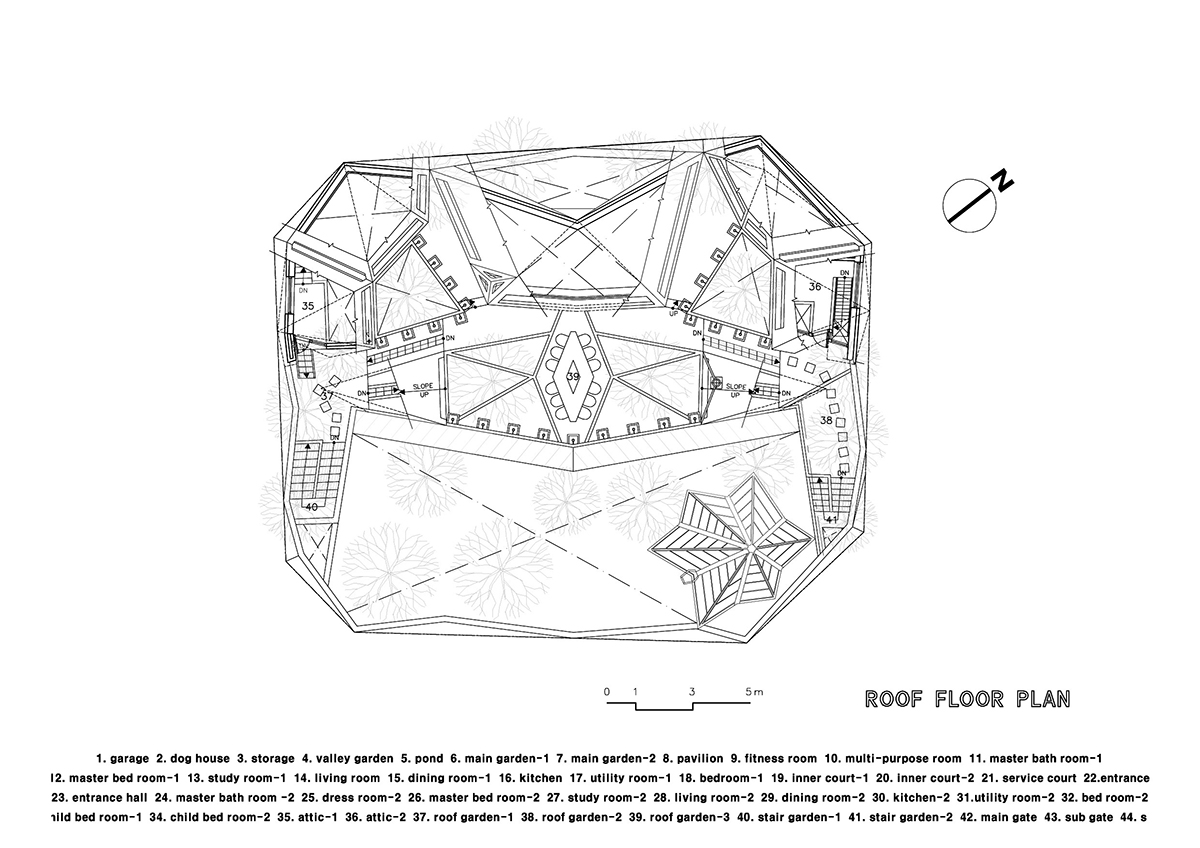
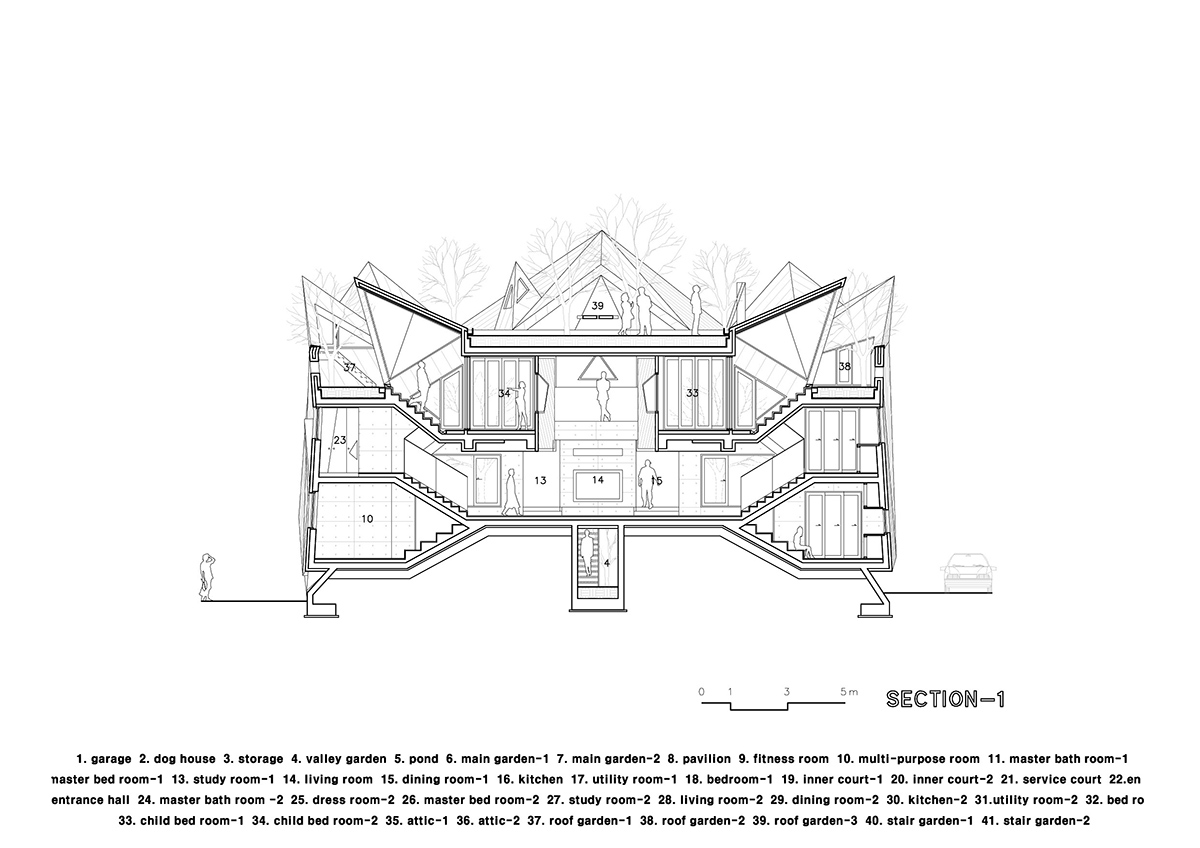



Project facts
Architect: HyoMan Kim / IROJE KHM Architects
Team: Kyung Jin Jung, SeungHee Song, SuKyung Jang, JiYeon Kim
Location: Pyeongchang-dong, Jongro-gu, Seoul, South Korea
Use: Residence
Site area: 353.92 m2
Building area: 167.88 m2
Total floor area: 441.69 m2
Structure: Reinforced concrete
Completion: 2013
All images © Sergio Pirrone
> via IROJE KHM Architects
