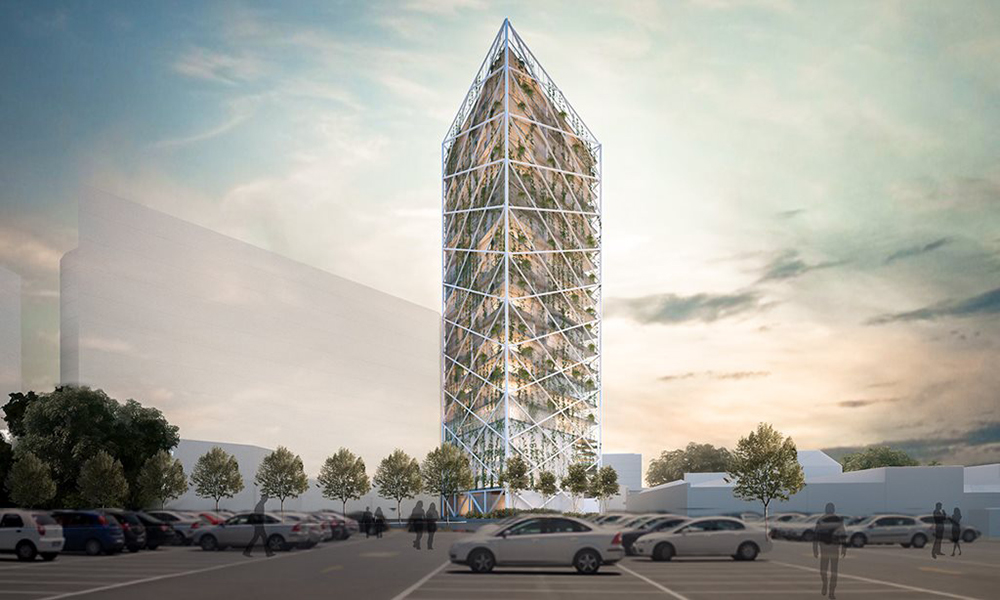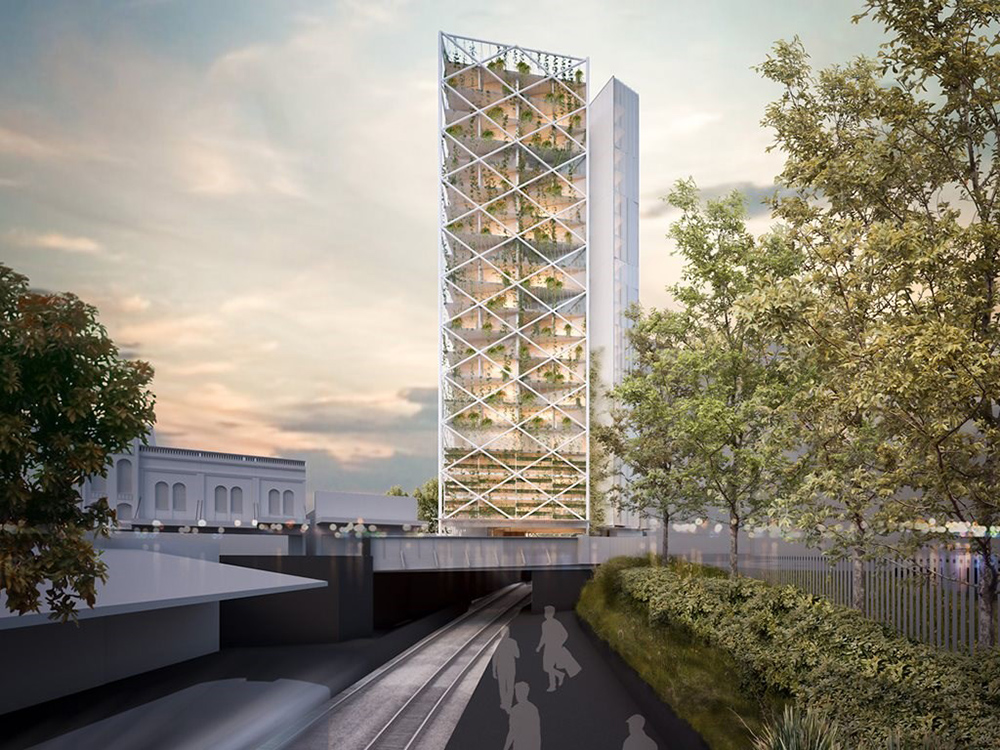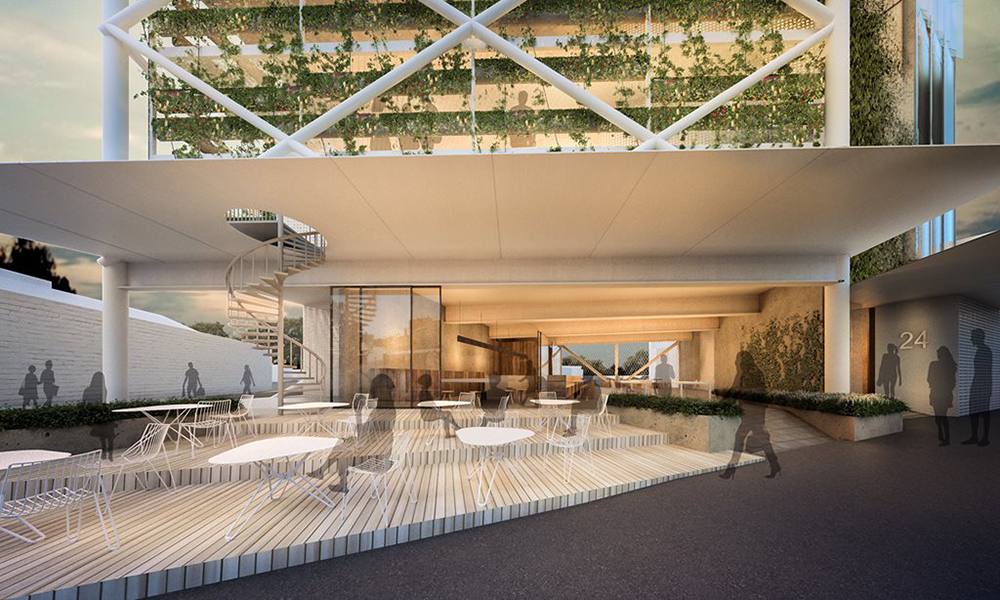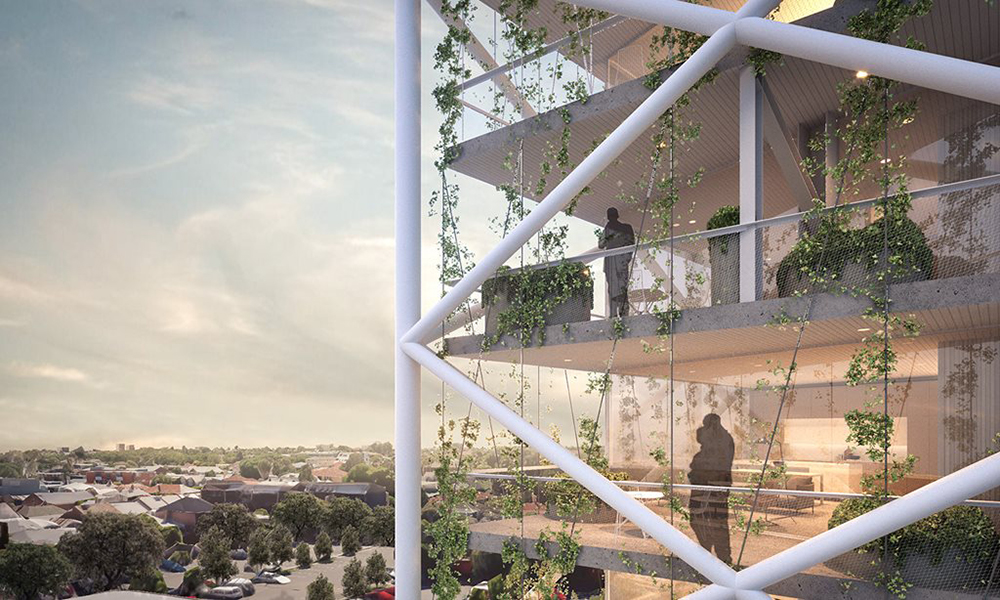Submitted by Sarath Ranaweera
Melbourne tower to become Australia’s first residential building constructed above a rail line
Australia Architecture News - Mar 23, 2017 - 08:24 15601 views

A residential building tower to be built over an active railway line, the first of its kind in Australia. It was unveiled recently by a Melbourne developer SMA Projects. This proposal located in 24 Chapel Street, in the Melbourne suburb of Windsor, is designed by JCB Architects, Aspect Studios and SJB Planning.
Project initiated by developer SMA Projects as a collaborative work with the Victoria Government-owned enterprise that owns and manages most of the Victoria’s rail and tram lines and accompanying infrastructure.

This iconic 15-storey tall building would contain 45 apartments clad in a diagonal grid exoskeleton structure. According to JCB Architects, the diagrid references elements of rail infrastructure, like gantries and overpass bridges, reinforcing and celebrating the building’s connection to the rail corridor. The diagrid is also a solution to the challenge of building over an 18-metre wide rail corridor.
JCB Architects director Graham Burrows stated ''the external diagrid structural solution allows entire building to span the rail corridor and load on external edges of the rail cutting. It also allows for flexible internal planning and future adaptability to the apartment floors due to lack of internal columns.''
A significant planning feature is that the building would orientated to align with nearby Windsor station and the railway line track, which in turn fortify the character of the rail corridor.
Burrows further highlighted ''the rail corridor intersects with Chapel Street on a 30 degree diagonal. Rather than building over the rail line and aligning to the street wall, the building is aligned to rail corridor to reinforce and celebrate its unique condition. This strategy also provides a landscape relief or forecourt that is congruent with adjacent pocket parks to Windsor Train Station.''

According to the developer, this project going to maintain Melbourne’s renowned liveability, halt urban sprawl, and locate residents next to the services demanded in the 21st Century city. The project acts as exemplary model to explore and utilise neglected assets such as the air space above rail lines to address demanding needs of city developments.
The tower features retail and office spaces occupying in the lower levels, which undoubtedly preserve and further enhance public views of the railway from the streets.

According to the design group, the building would also be targeting 'net-zero' energy use as well as a 5-Star Green Star Rating.
Green design features vertical landscaping and a community garden with edible food have been included in the design by Aspect Studios for the project. Furthermore, the design features show possible use of new state-of-the-art solar capturing technology to fulfil above targets.
All images @ SMA Projects
> via ArchitectureAU
