Submitted by WA Contents
Wutopia Lab wraps the interior of a neighborhood center with wood-like aluminum panels
China Architecture News - Aug 28, 2017 - 13:05 17589 views
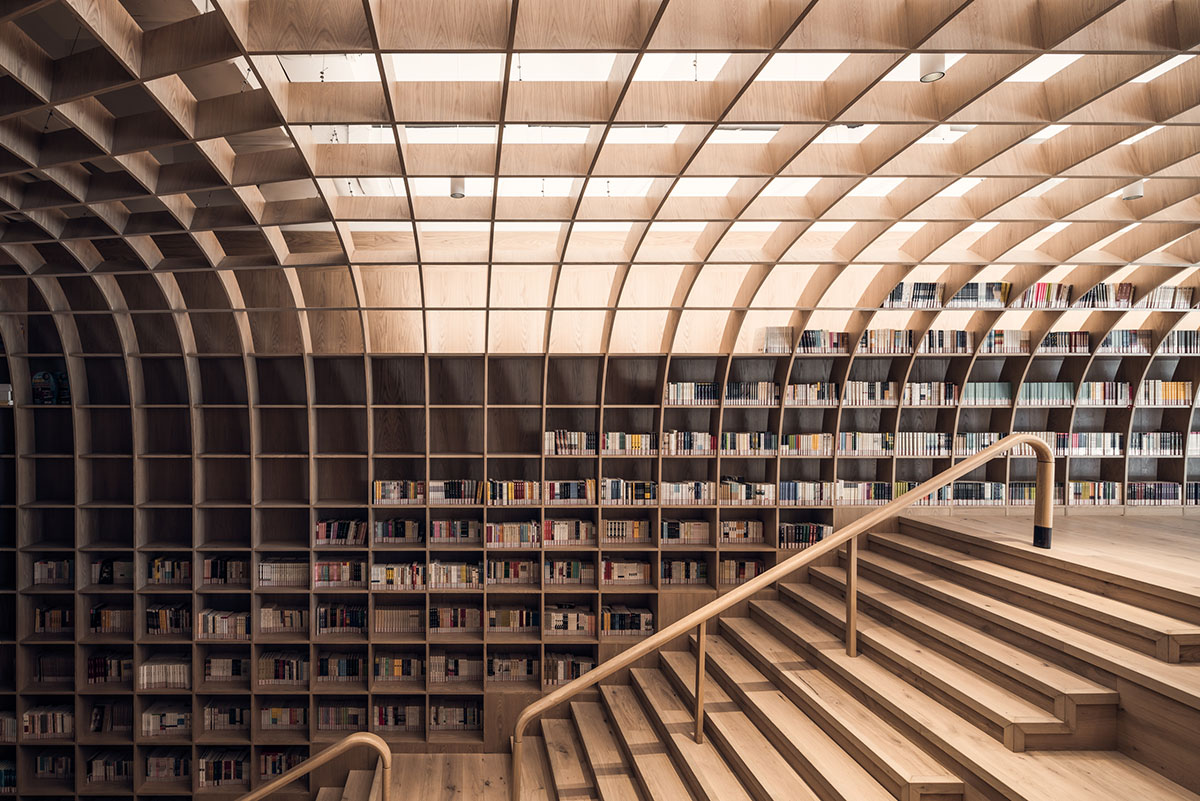
Numerous undulating wood-like aluminium panels wrap the whole interior of a neighborhood center in Shanghai to bring local community together and create a warm and sincere atmosphere.
Called Underground Forest, Wutopia Lab's project is designed as the last part of Onepark Gubei community club, which has already completed other spaces such as fitness, yoga, SPA, swimming pool, coffee, children's playground.
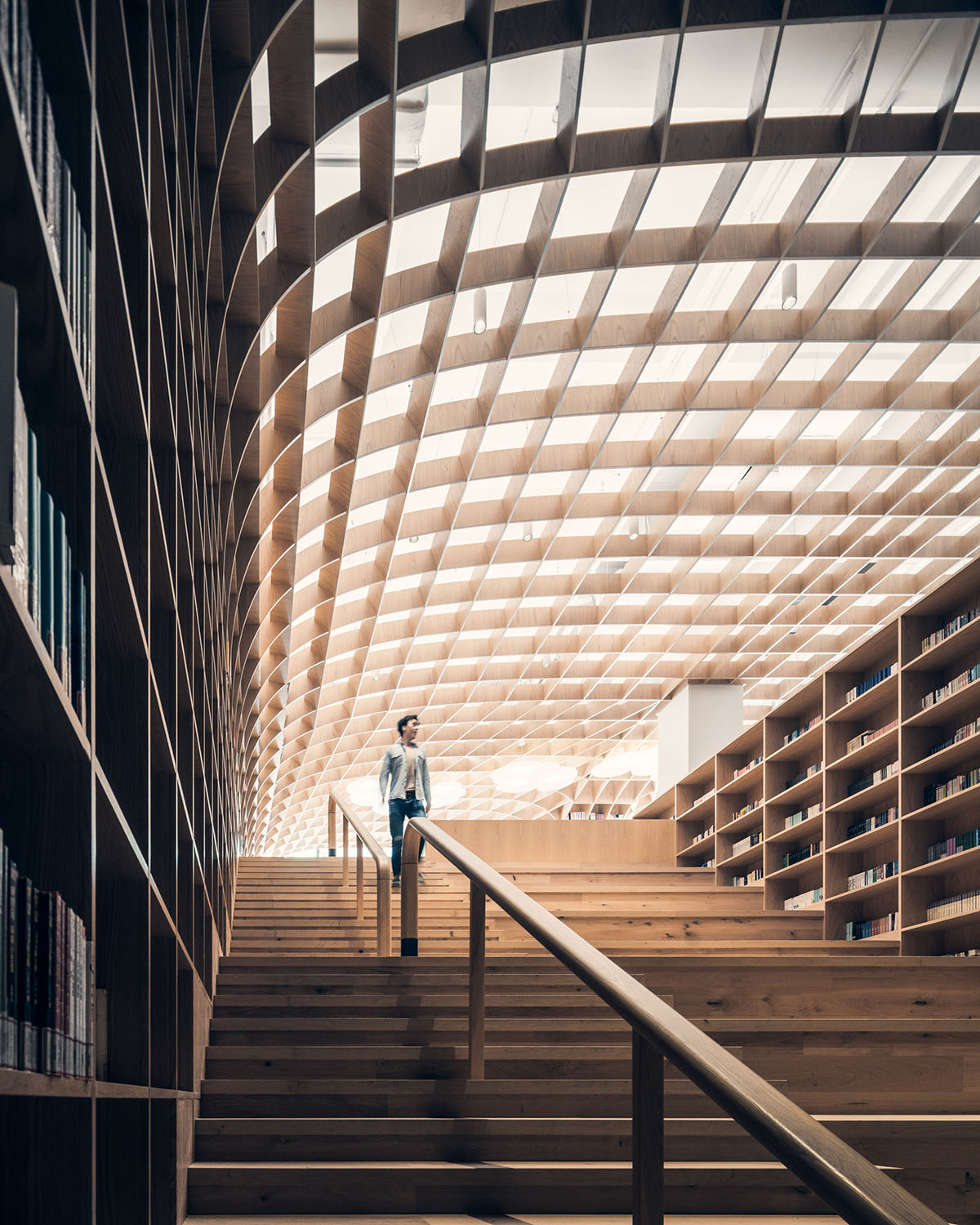
The developer wanted to create a more like "socialised" space, focusing on how to use buildings as a tool, to activate the meaning of community centers under the condition of restrictive internal open, and to further promote the communication of neighborhoods.
"Even in the most luxurious district, reading is still an indispensable, heartwarming place," said Yu Ting, chief architect of Wutopia Lab.
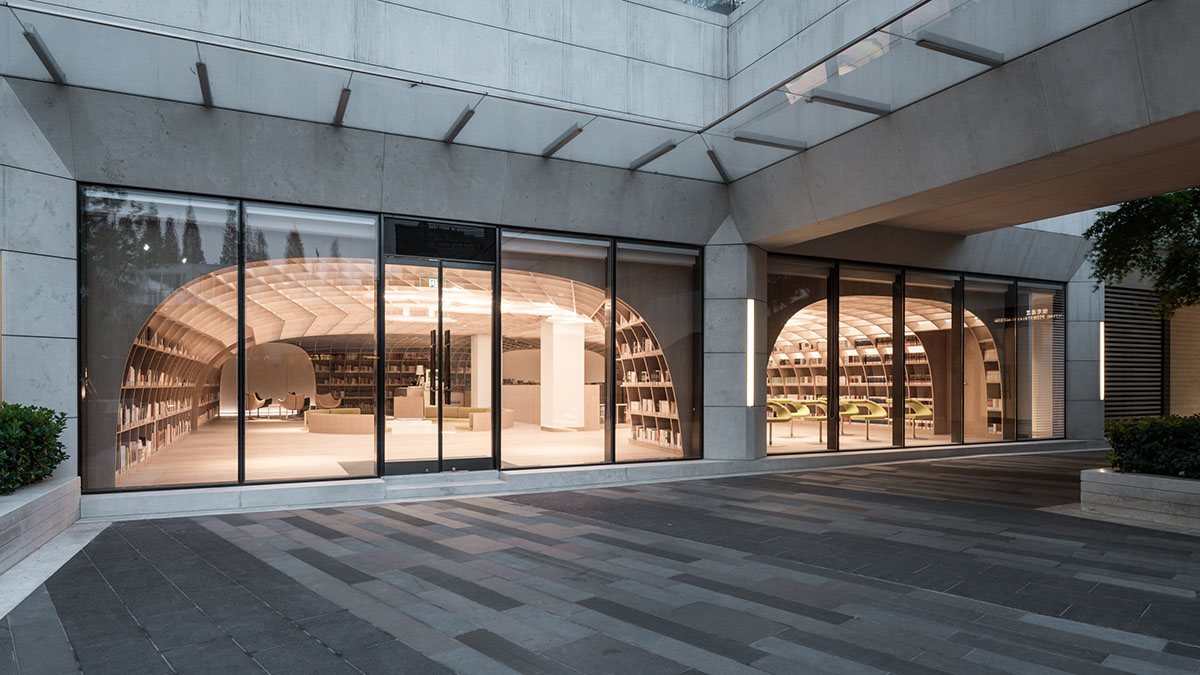
The two-storey building, covering a total of 1,000-square-metre space, consists of conference room, reading room, children's library, gallery and audio-visual room.
Situated in Onepark Gubei - a high-end residential district and a fertile place in Shanghai - visitors enter the building with a huge wood-covered staircase that can also be used as a public space to select and take a quick glance at the books.
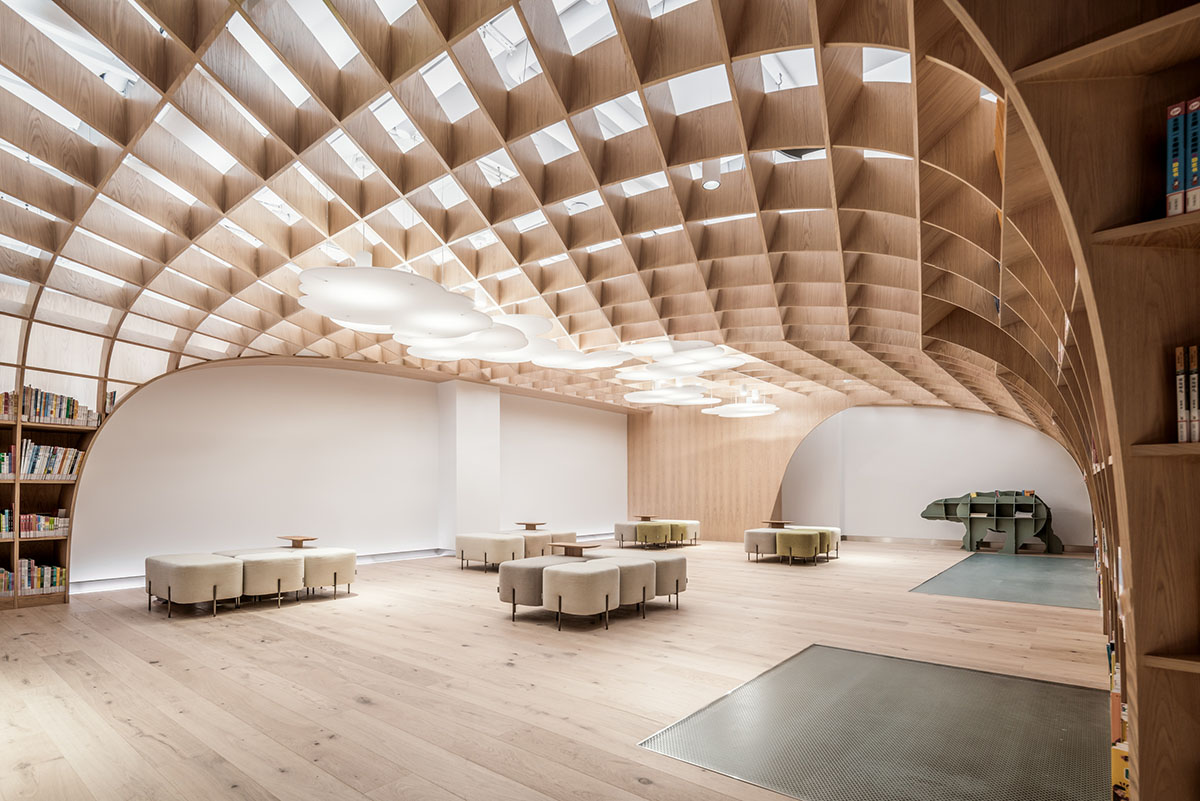
"The district's public area and the overall environment has a high-end tradition, showing a serene elegant and elite ritual. The architects use this as a last design sentence, with a contrast to create a soft, relaxed reading space as the next sentence," said Wutopia Lab.
"To plant a knowledge of forest in the marble Community Club, hoping the residents can be gently wrapped in the warmth of the soft environment, so that they could remove the busy material life and return to the familial relaxed atmosphere."
"Here they would be willing to know people in the same community and promote communication between each other, thus activating the social potential of the neighborhood," added the studio.

The architects wanted to create the idea of the free reading and art scene throughout the interior space. They were commissioned to redesign the project which had already started construction. In the specific implementation, the architects use the most reasonable and economical way to intervene in the design changes.
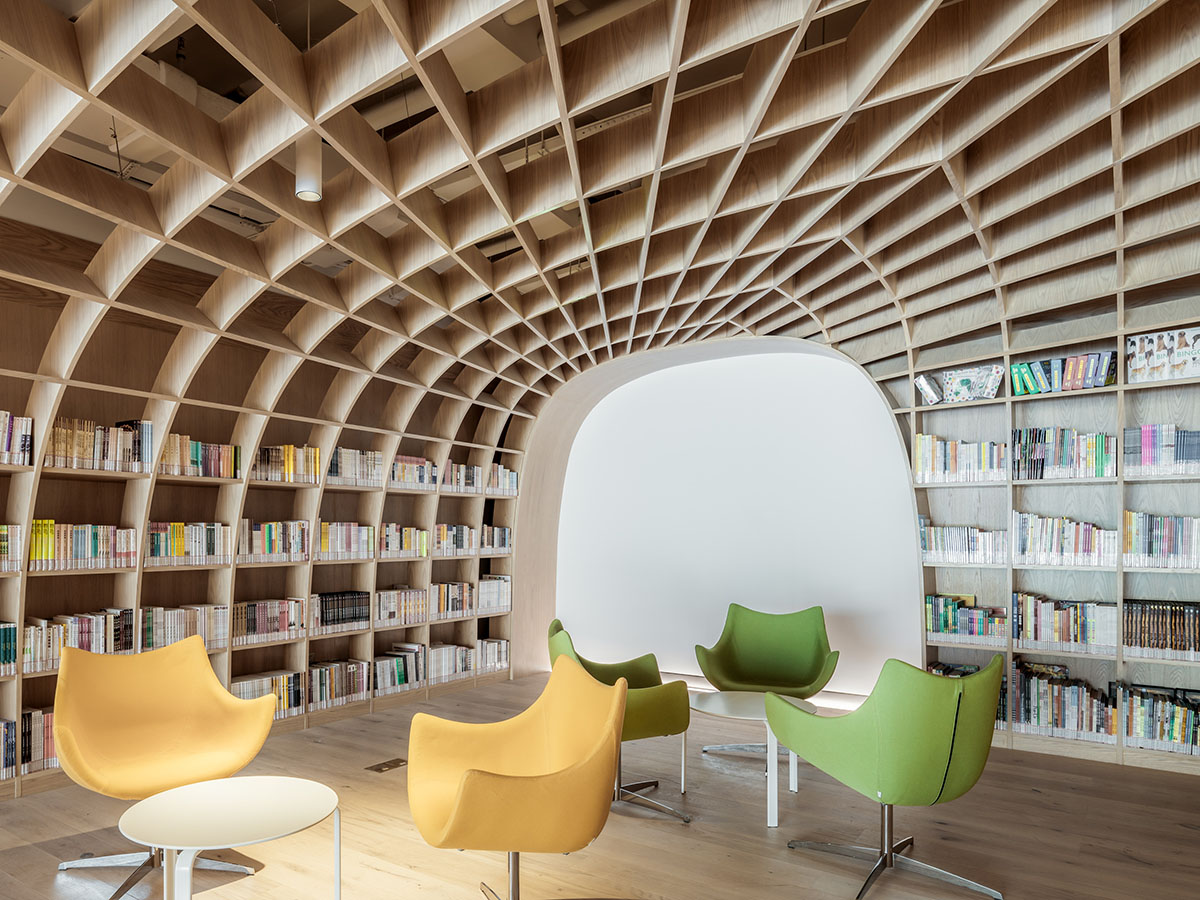
Without changing the original structure, zoning, norms and other design basis of the case, the entire space environment completes its reborn. On the entrance floor (upper floor), the curvature wood looking aluminum plates softly rise and fall, cloud-like chandeliers meandering through the place, as if the courtyard green is invited to the inside and refined to form a forest-like free space. Community residents can remove the mask in social life and have a relaxed communication here with a joy of the festival.
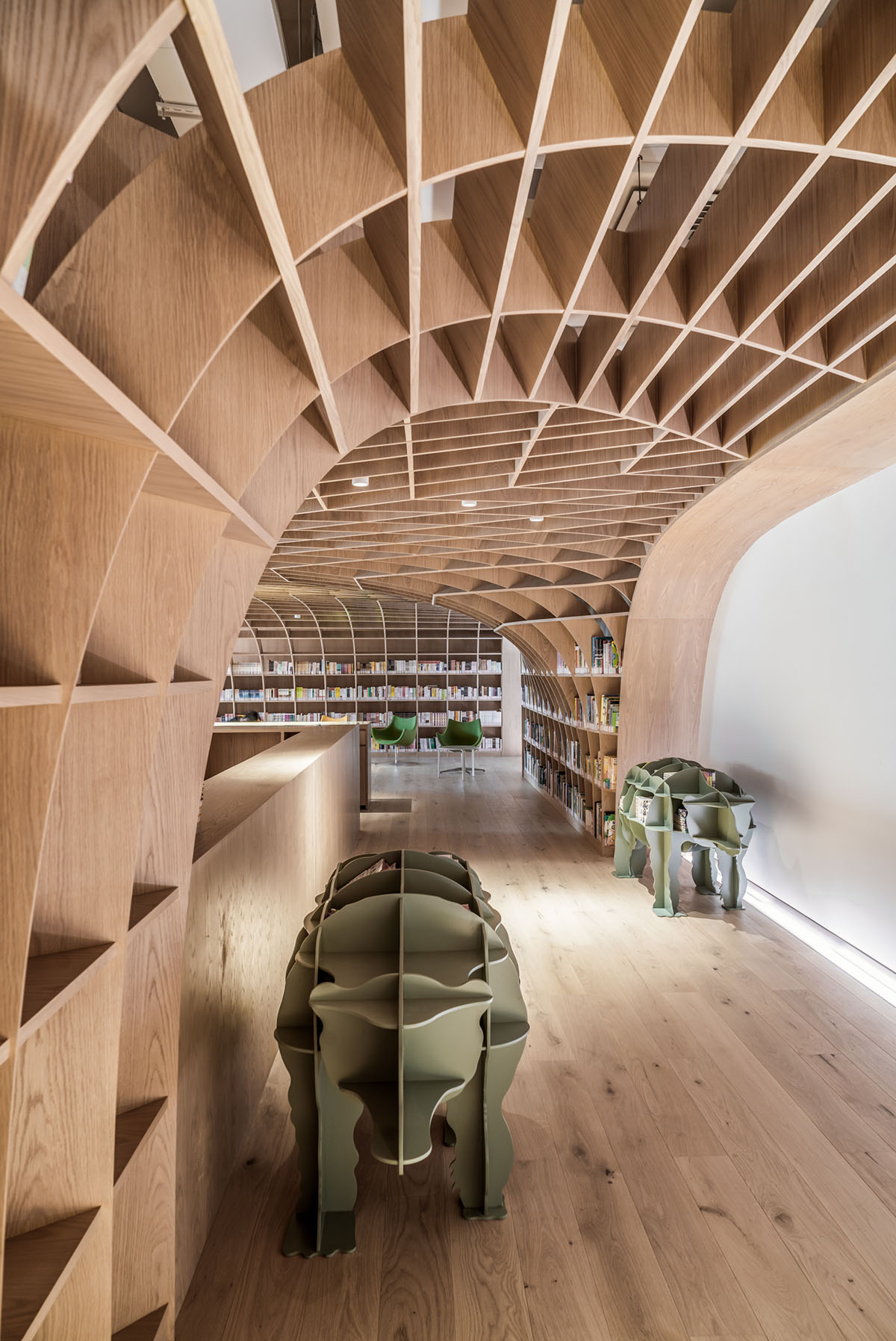
The grand stair acts as a leading role to make the upper and lower floors together, not only the flow of people, light can also pour down along the grand step from the outside into the lower floor.
The lower floor is different from the upper one, which is a quieter dual space. The demand for communication is reduced, visitors here would be more focused in reading and appreciating art painting.
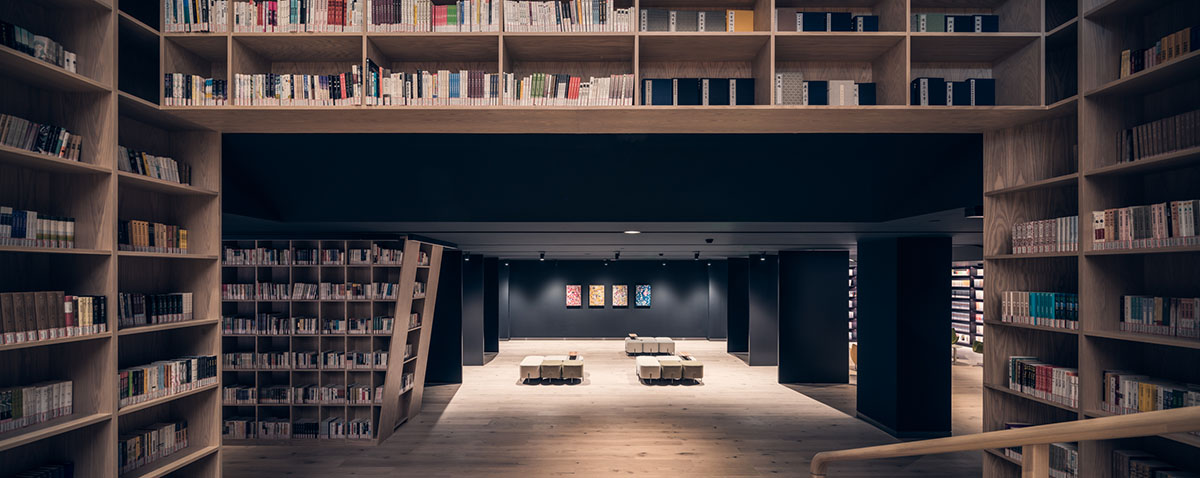
"As people need to be sunk, the architects used a large area of black to weak the degree of activity, and further use black and light to create a more private, meditative space in the wings as well as the bathroom," added the architects.
The architects wanted to create the most mysterious mood of bathroom within the whole community. The neighborhood center reached the architect's vision of free communication and thinking.
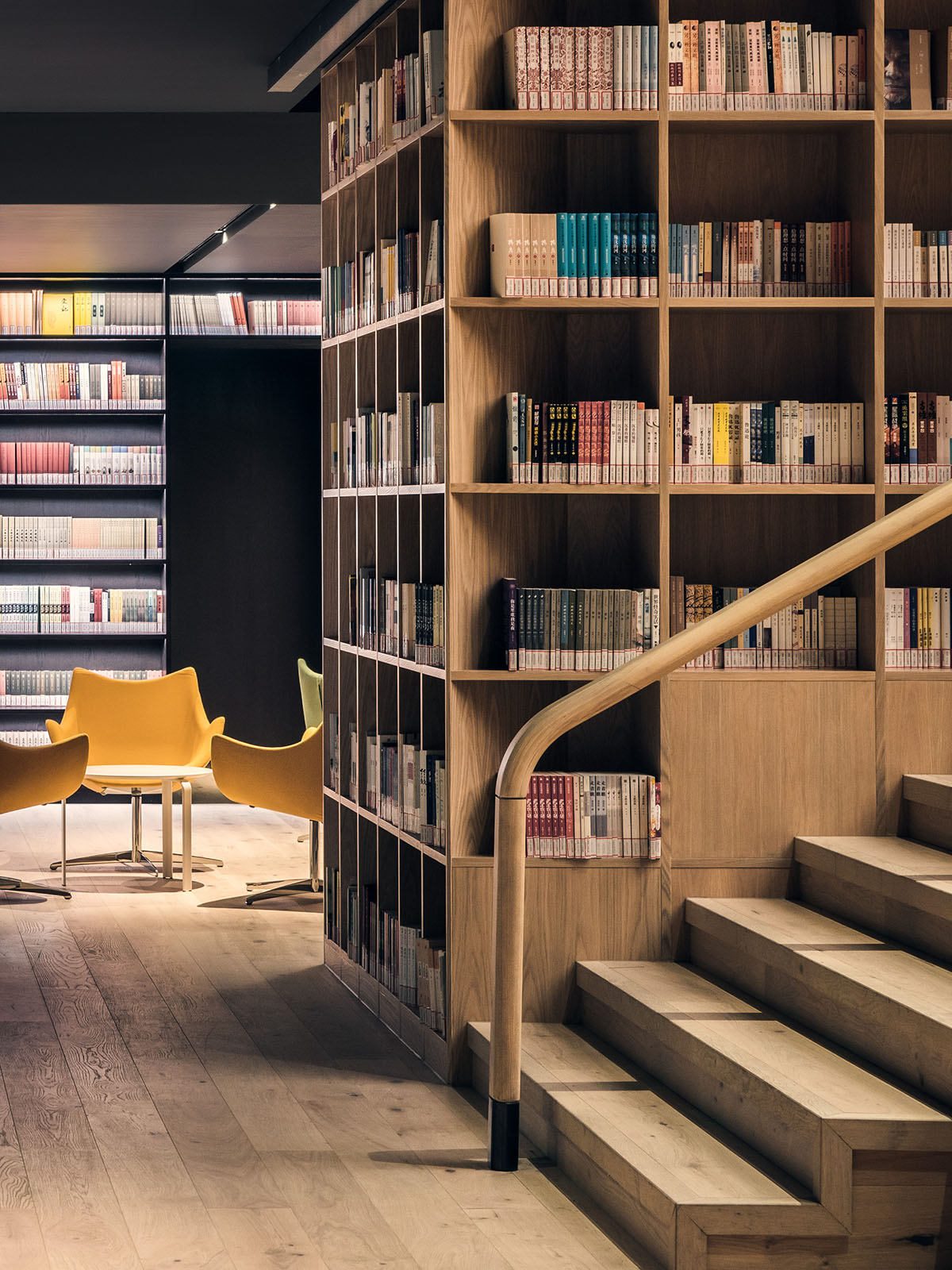
Wutopia Lab used digital technology to create each curve, groove and tongue on different plates, which were all optimized through programming design and directly produced by the NC machine tools to be installed on site.
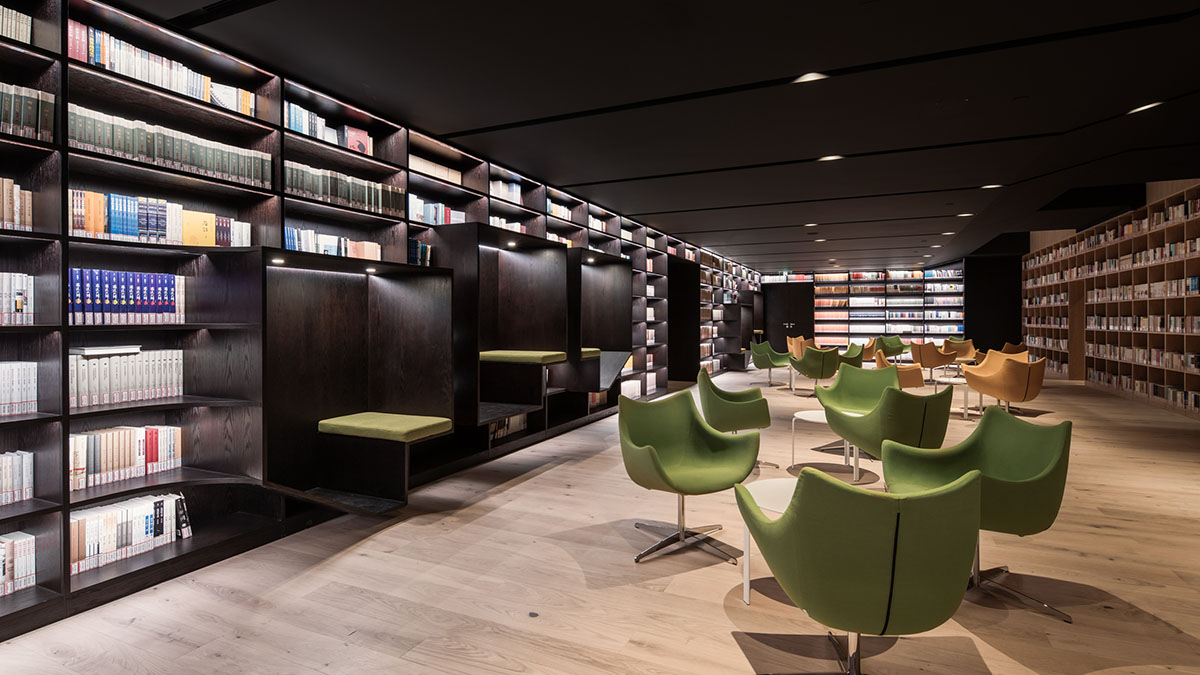
"We created a very humanistic mood in building the environment, in the design and construction methods, we use latest technologies in the sense of the time - this is also a kind of dual representation," said the architects.
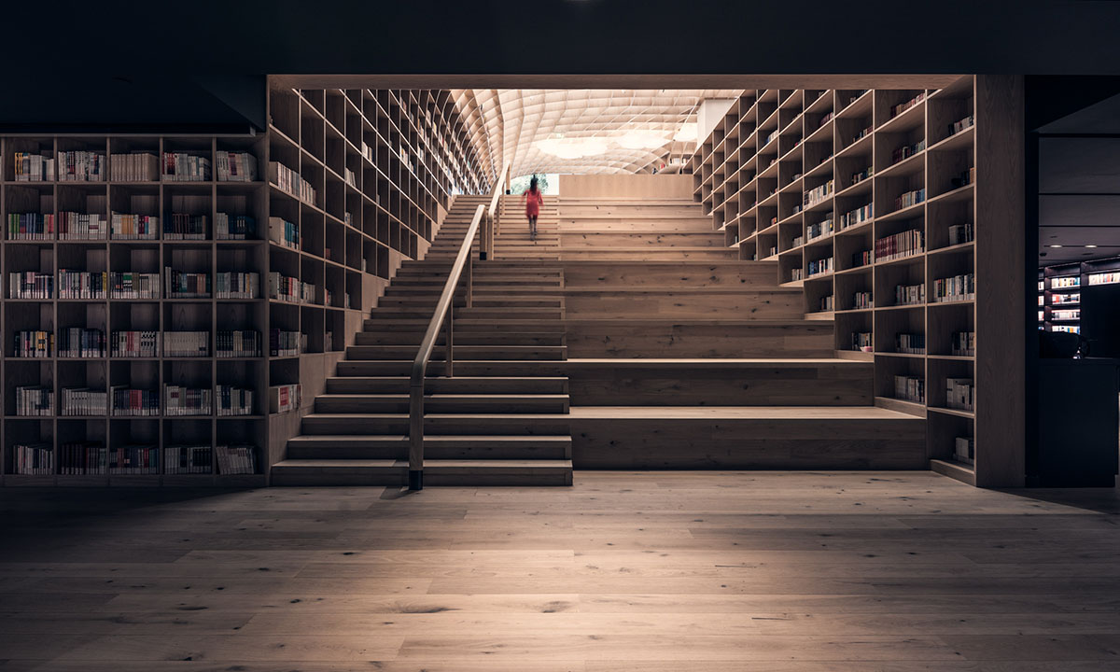
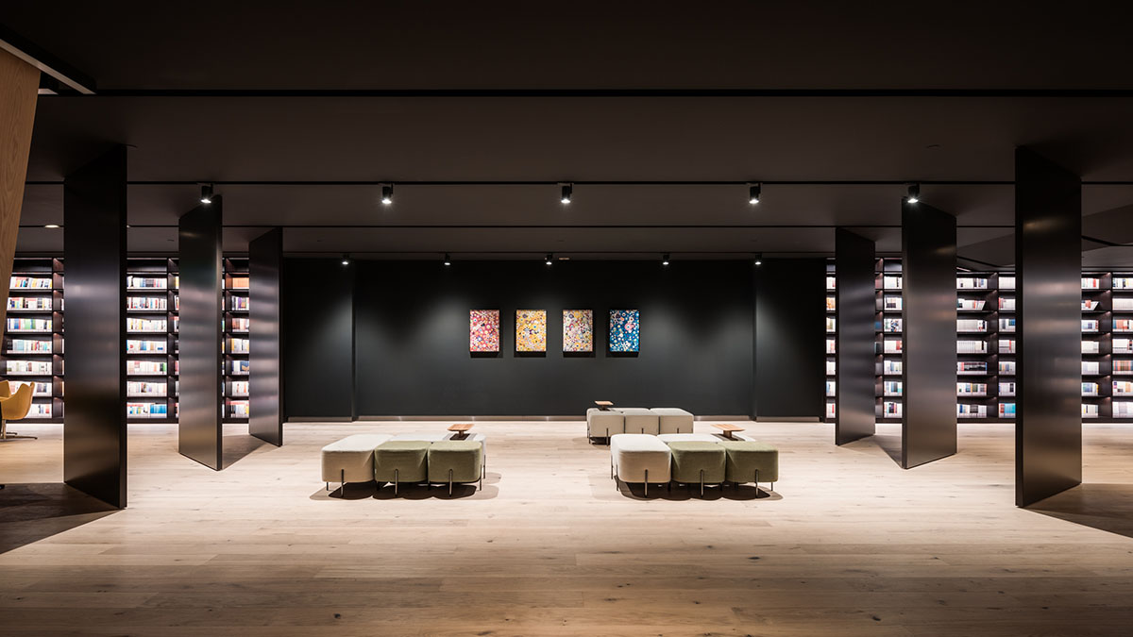
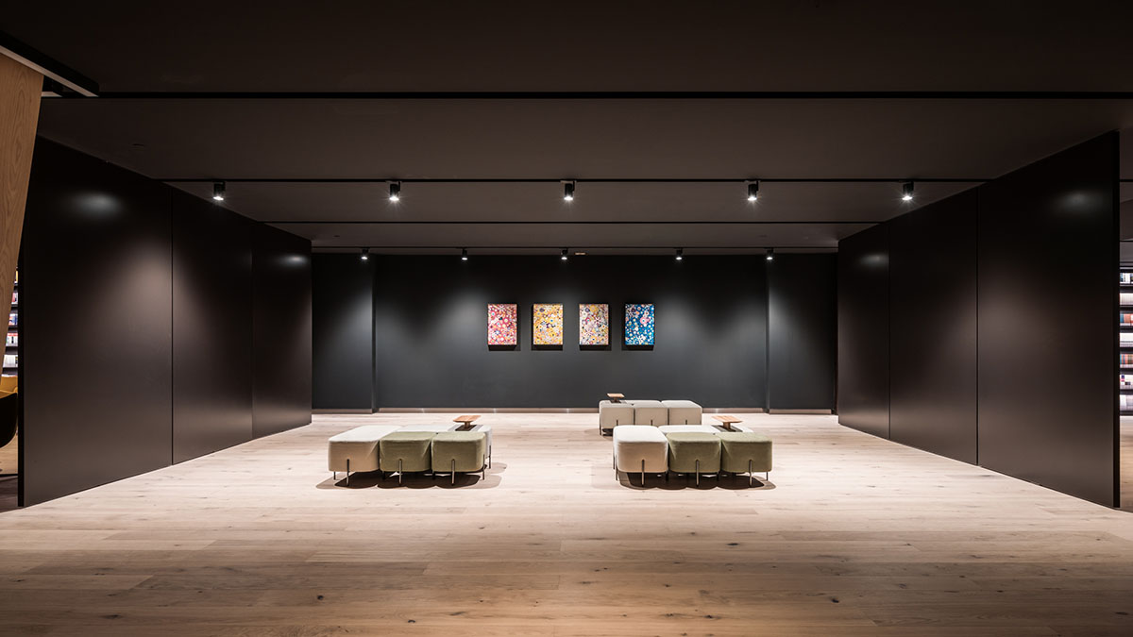
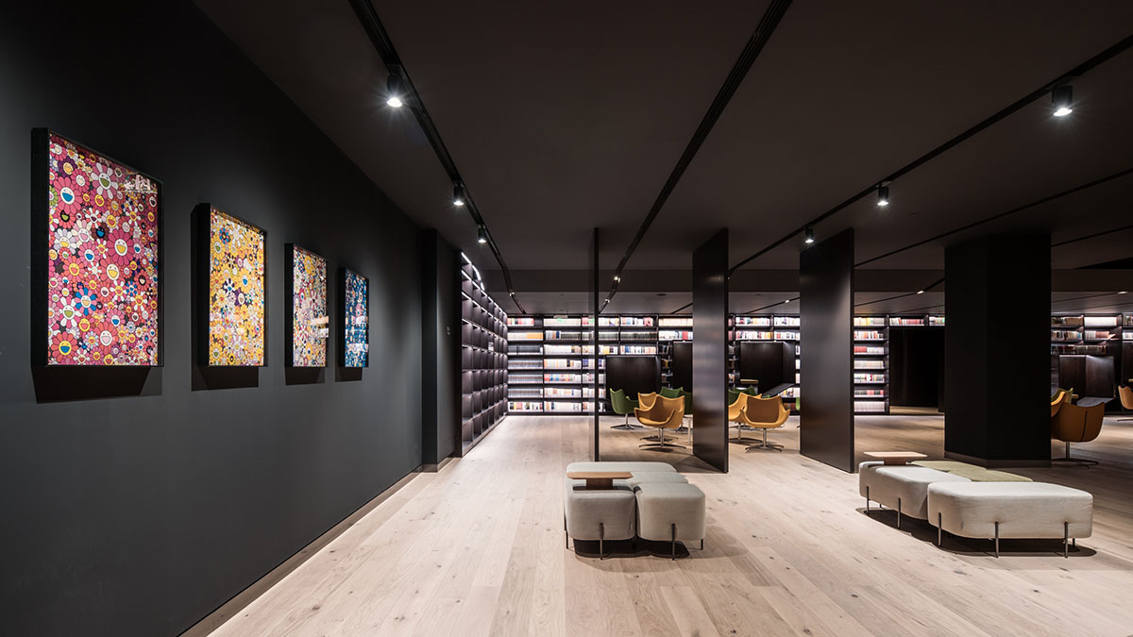




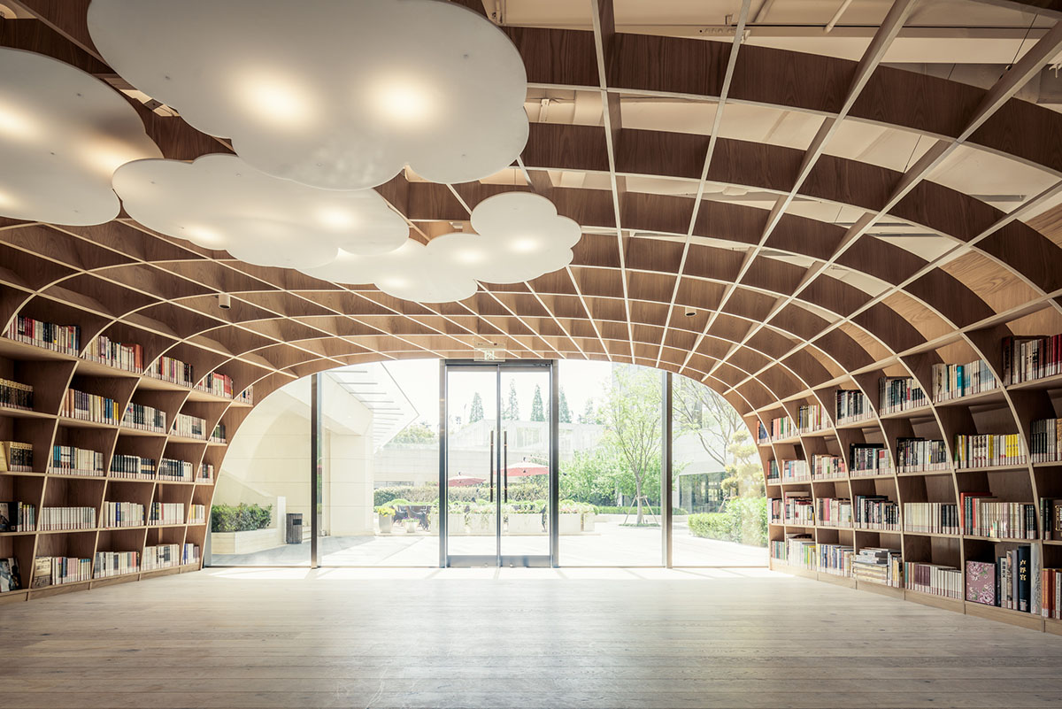
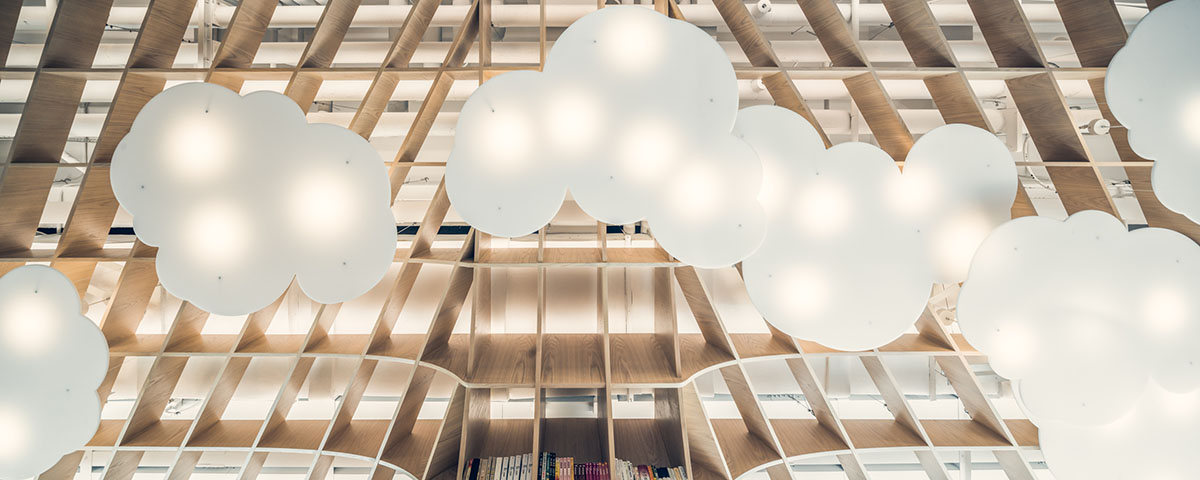
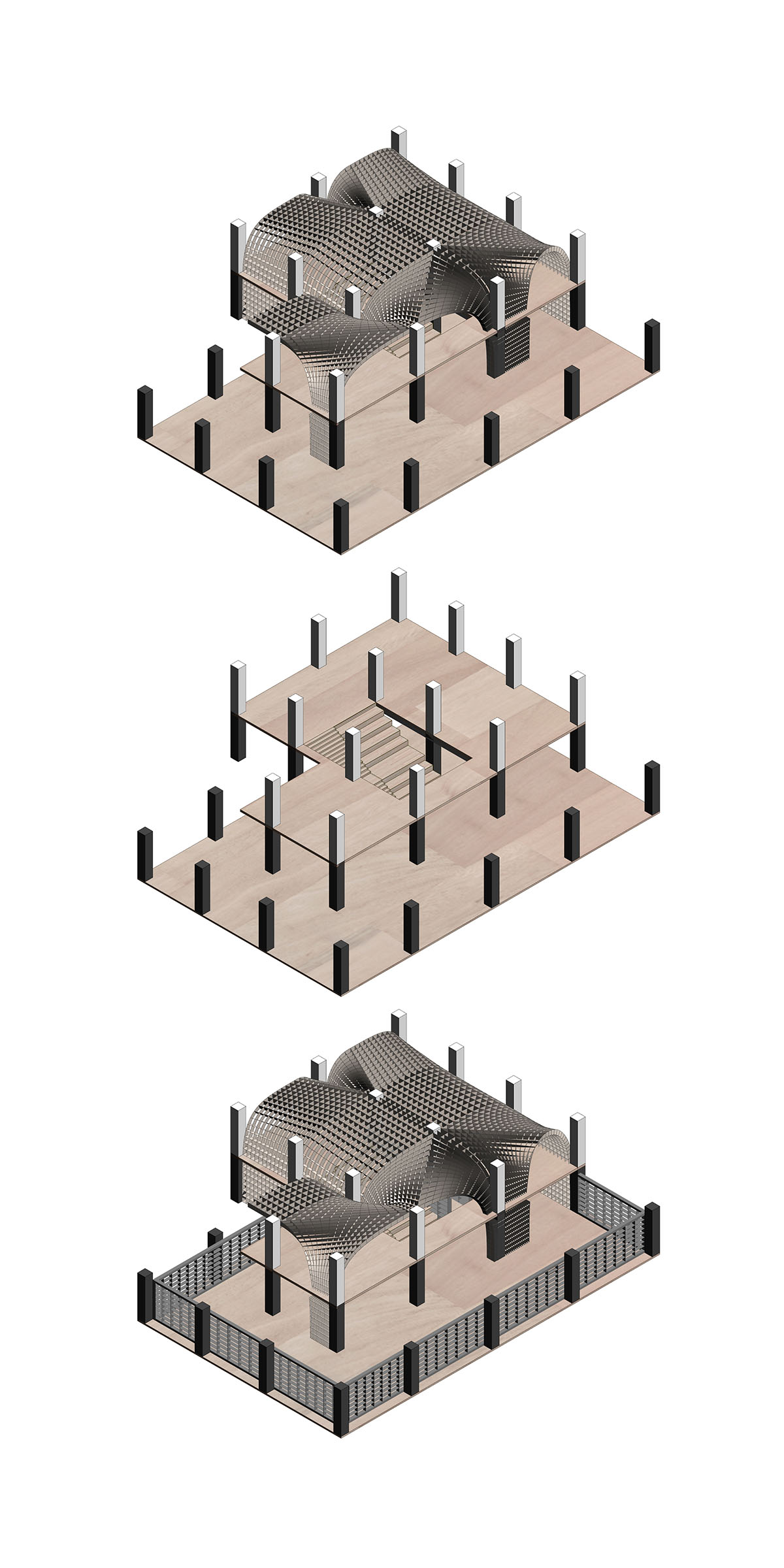
Axonometric drawing of the structure
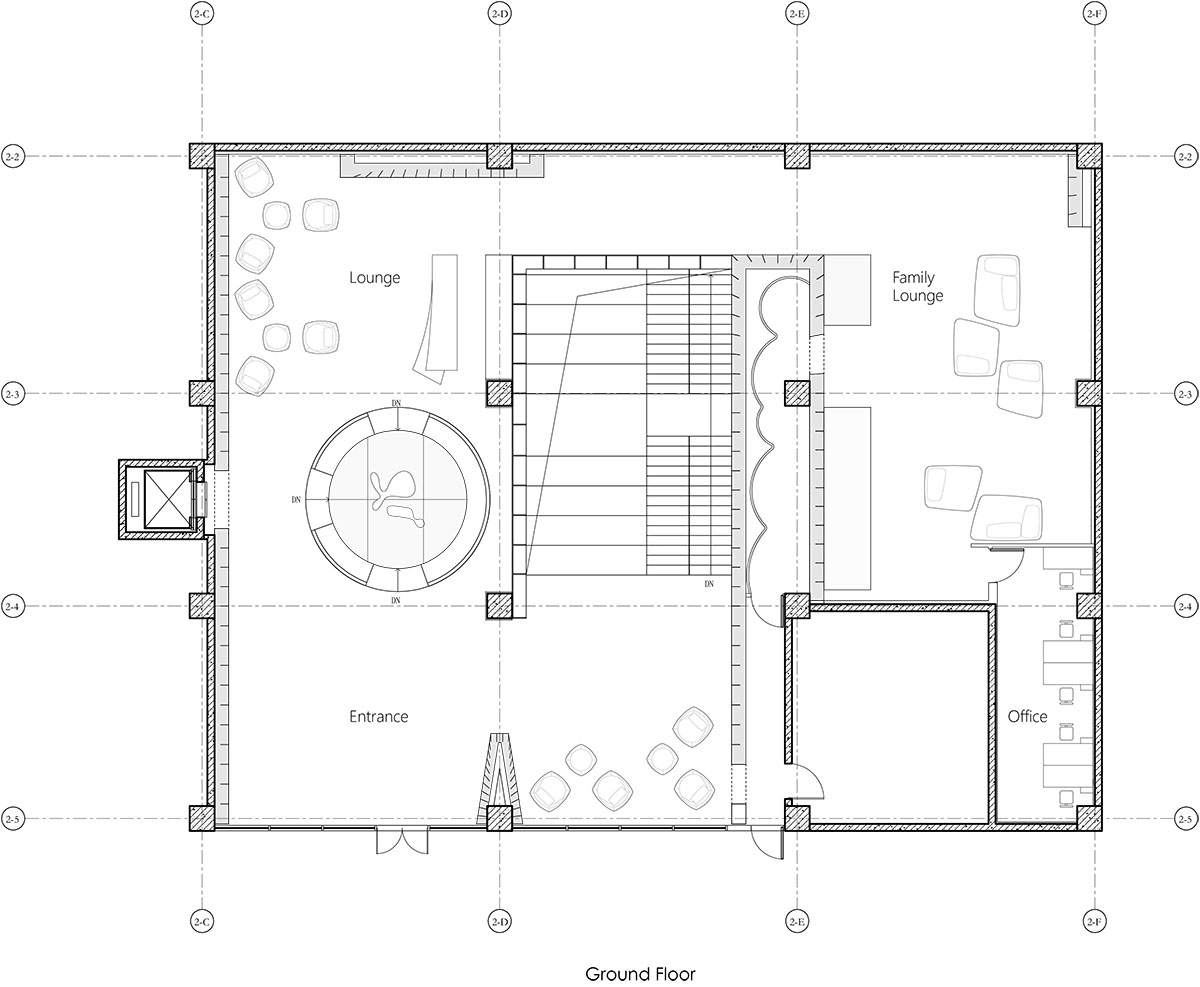
Ground floor plan
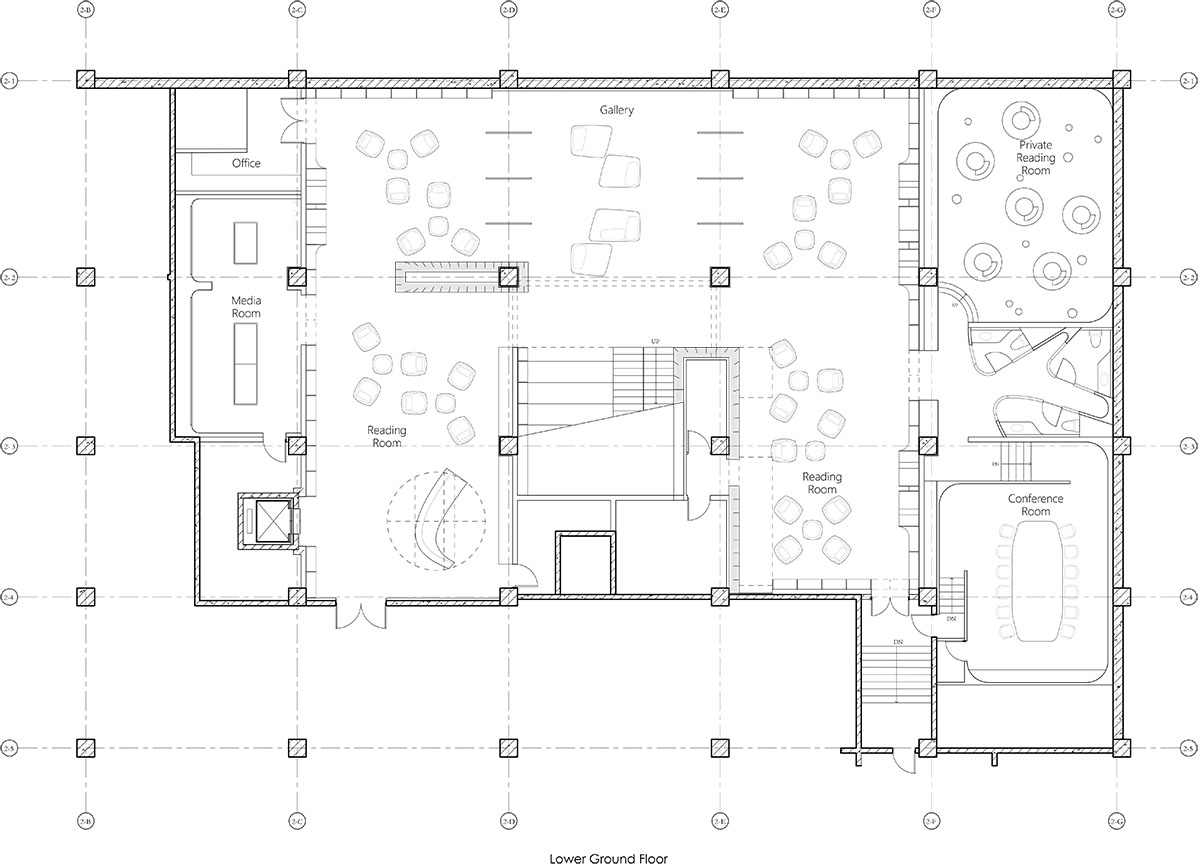
Lower ground floor
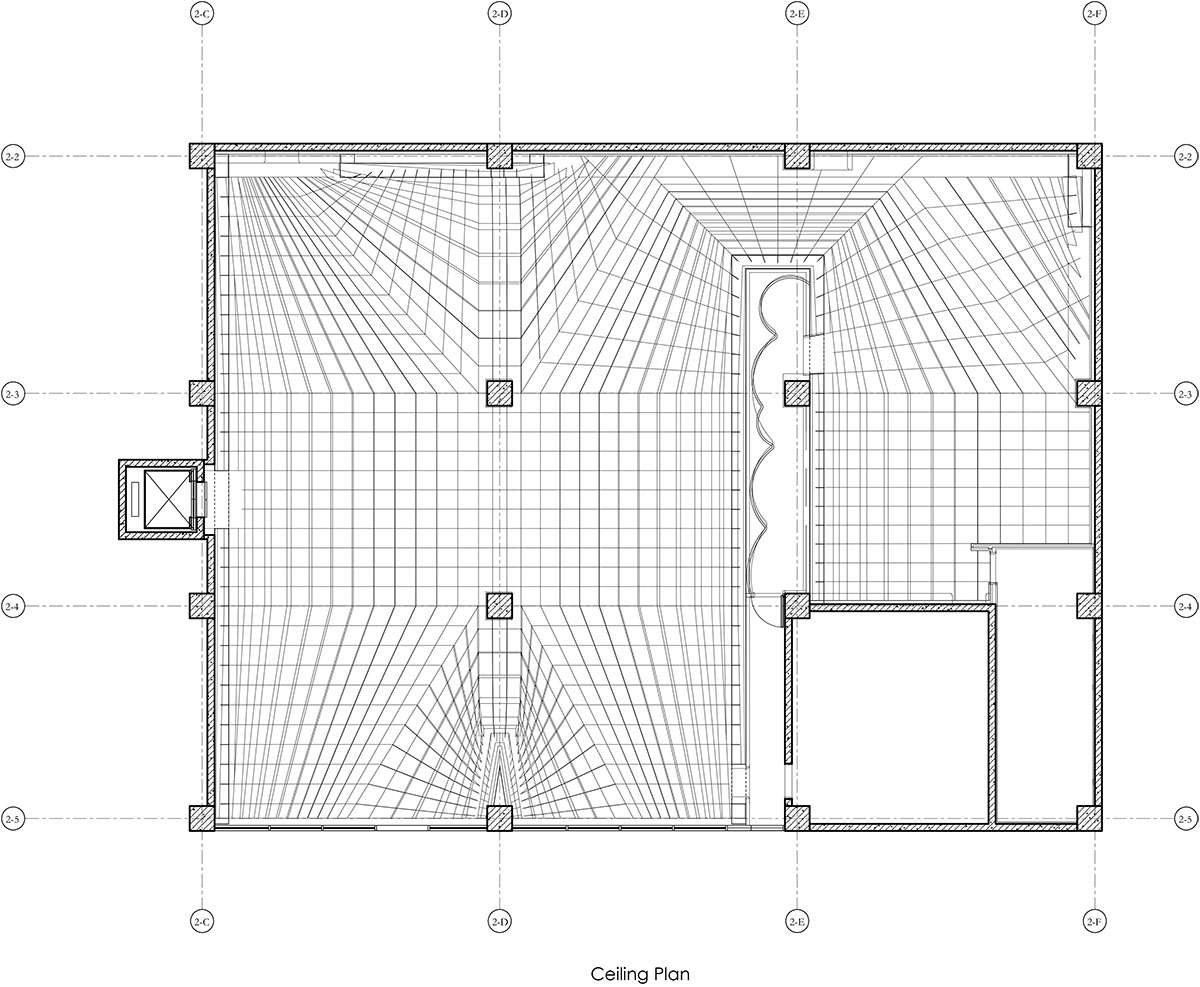
Ceiling plan
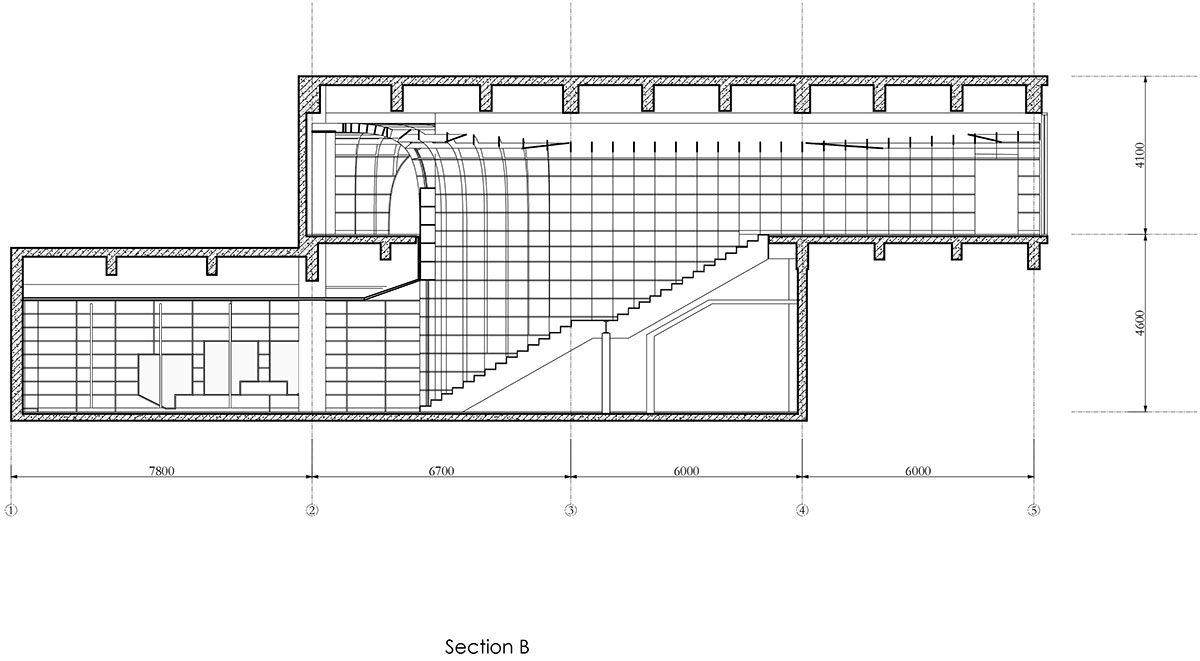
Section B
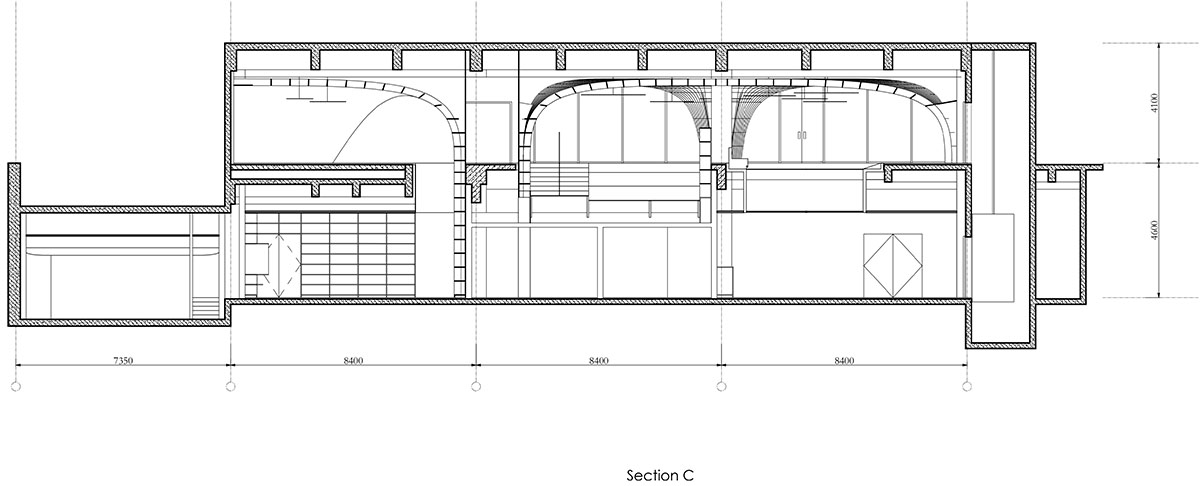
Section C
Shanghai-based Wutopia Lab recently completed a new bookstore in Suzhou, China - the bookstore features a mix of colourful undulating panels to highlight different zones inside.
The Eight Tenths Garden within a historic garden of Shanghai is one of completed mixed use buildings of Wutopia Lab. A micro-cultural complex houses an exclusive collection of enamels and the building includes some additional functions such as coffee shop, a library, offices, bed and breakfasts, as well as a restaurant, study rooms and chess rooms.
Project facts
Project name: Underground Forest
Architects: Wutopia Lab Design
Chief Architect: Yu Ting
Project Architect: ZHANG Shuojiong
Location: Shanghai
Area: 1000 m2
Material: wood-like aluminium material, white oak, latex paint, acrylic, parquet floor
Project Year: 2016-2017
Consultant: ArchUnits
Lighting Design: Gradient Lighting Special
Lighting design: Tangtang’s cloud (Design: YU Ting, ZHANG Shuojiong)
All images © CreatAR (AI Qing, SHI Kaicheng)
> via Wutopia Lab
