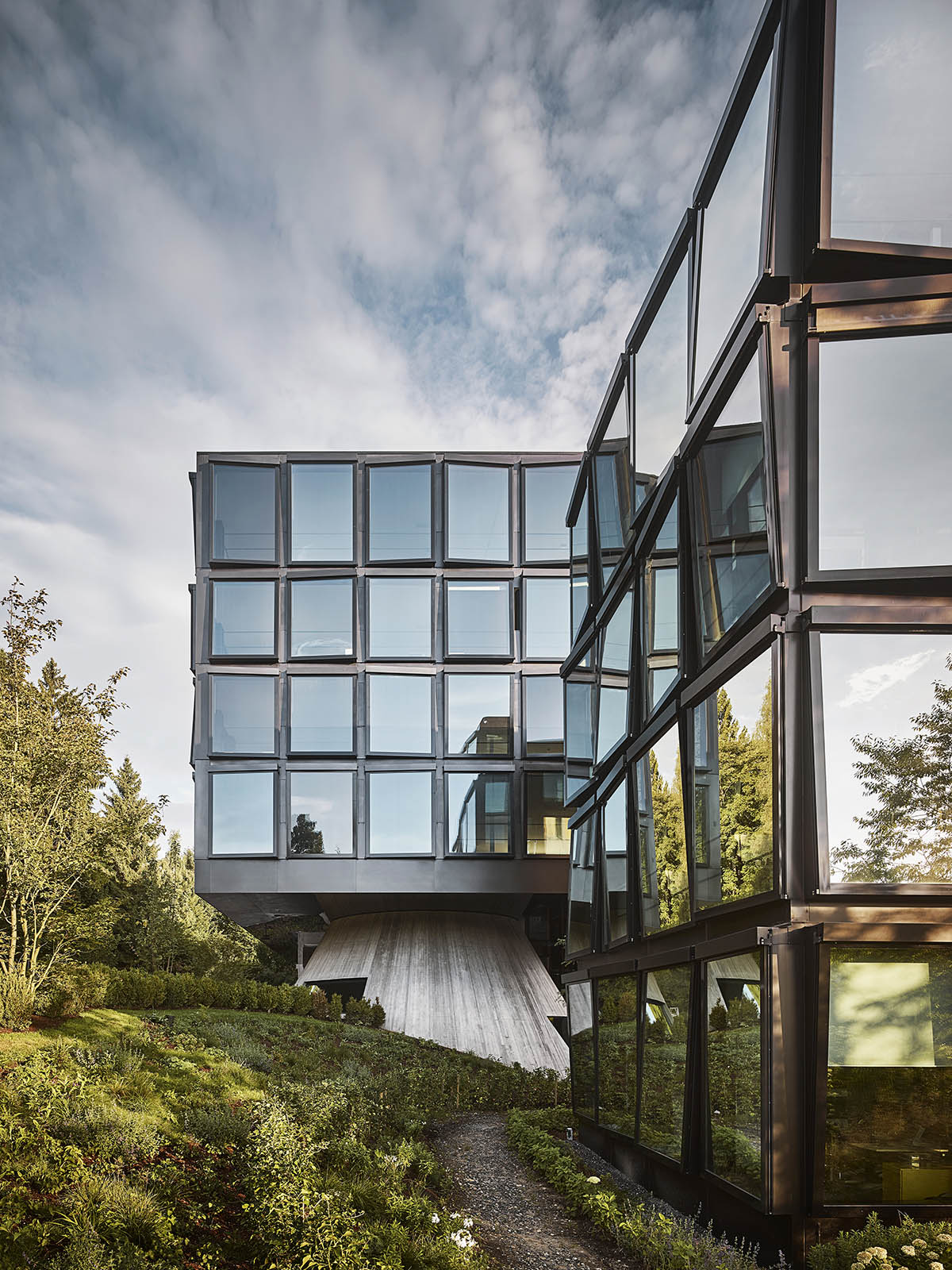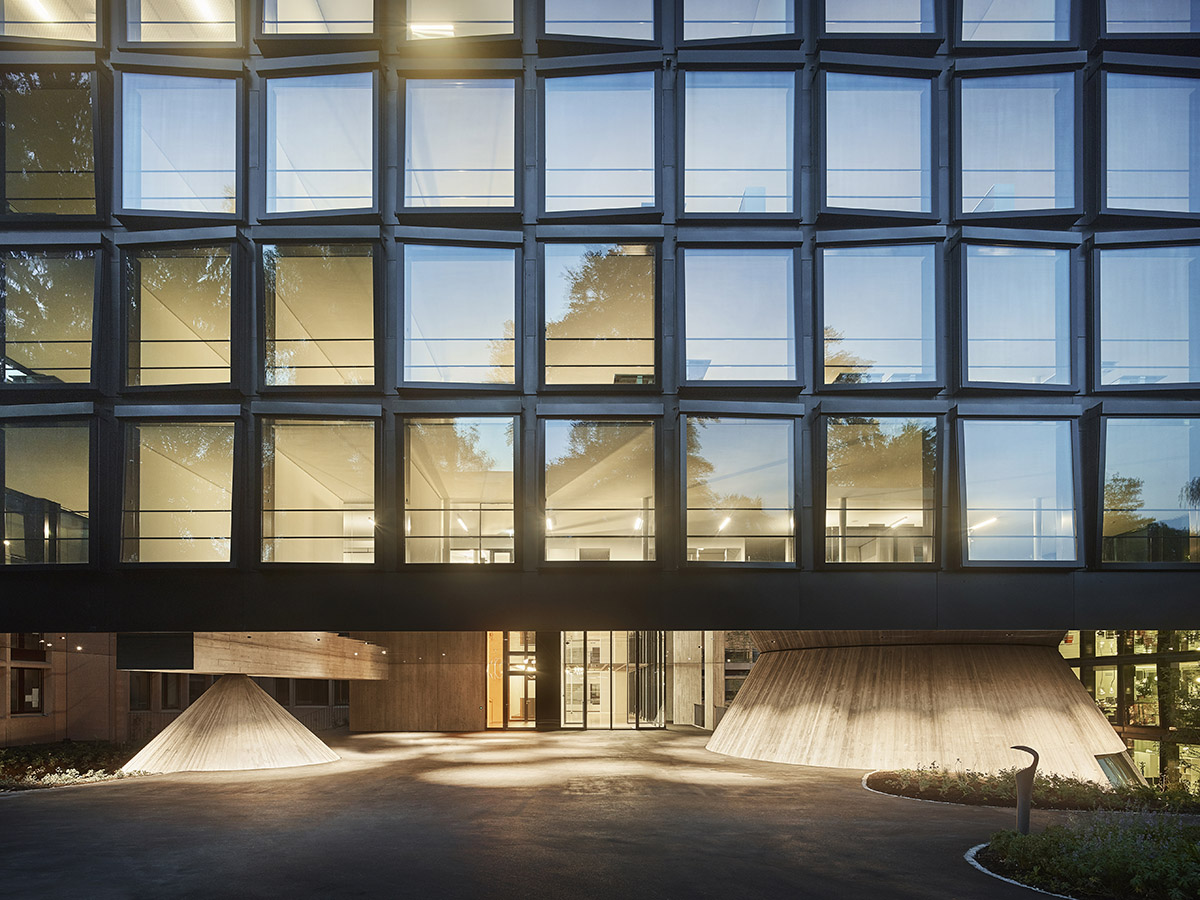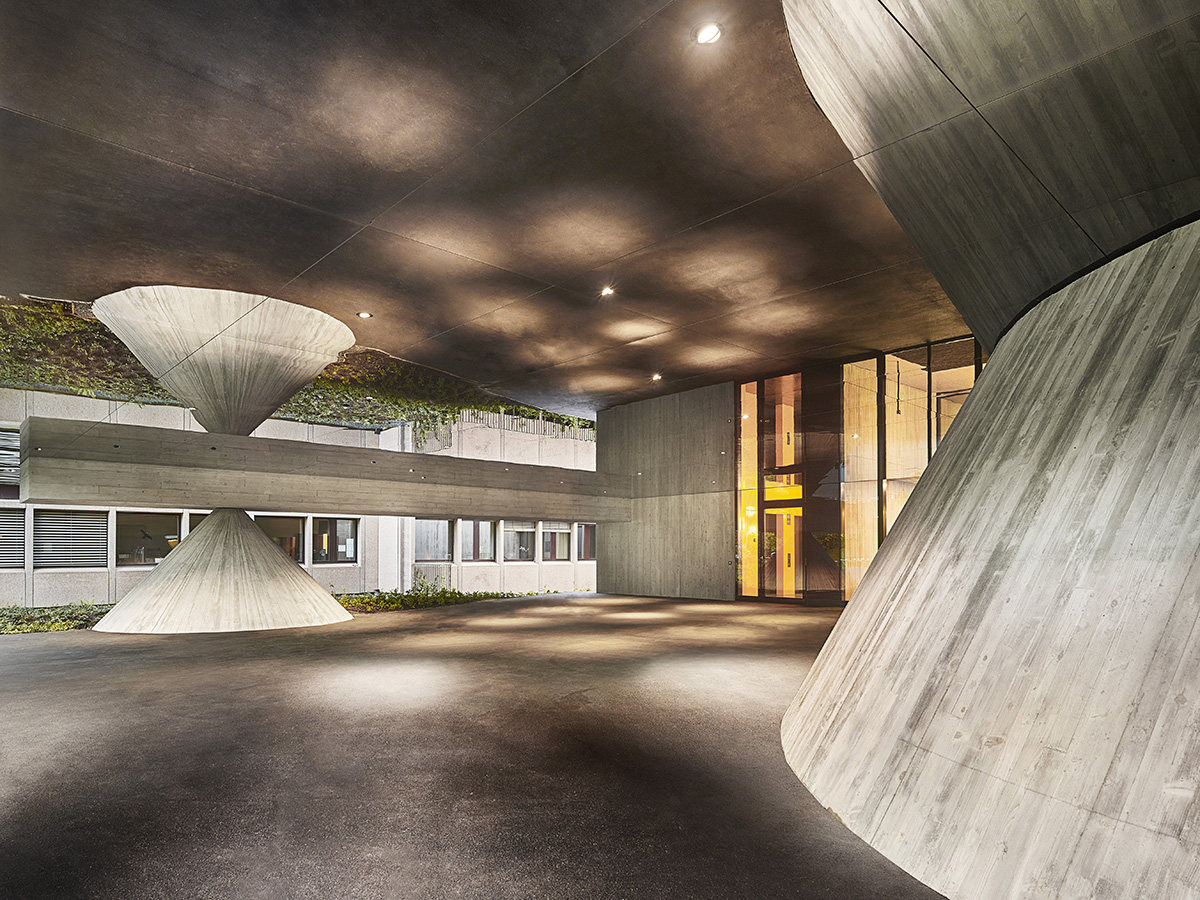Submitted by WA Contents
Herzog & de Meuron completes mirror pixelated buildings for Helvetia’s new West Extension
Switzerland Architecture News - Sep 25, 2017 - 14:44 24676 views

Acclaimed Swiss architecture studio Herzog & de Meuron has completed new west wing extension for Helvetia, one of Switzerland's leading insurance companies. Located in St.Gallen, Switzerland, the new buildings brings a fresh look and new identity with their mirror pixelated facade added to the Helvetia's head office in St.Gallen.
The new extension is the final stage of a long-term construction project developed by Herzog & de Meuron. Collaboration on the project began in 1989 with a plan to ensure the logistics infrastructure would keep pace with the growth of the insurance company.

Herzog & de Meuron was commissioned in 1989 to plan a building complex that could accommodate Helvetia's future growth. The first three extension wings were added to three arms of the original cross-shaped building between 2000 and 2004, and the north wing is now used by the university next door.

The four-storey office building forms the new entrance and is perched audaciously atop two cones, providing around 130 new office workspaces - becomes thus future-proofing the infrastructure for further growth.

"The Helvetia building in St.Gallen was a milestone at the beginning of our career, and is widely respected, perhaps even venerated. The four new wings augment the existing cross-shaped building, creating a complex and compact overall structure which blends subtly into its park-like surroundings without dominating them," said Herzog & de Meuron describes the significance of this project.

Herzog & de Meuron won a competition to design Helvetia's building complex in 1989. The studio's new plans consist of four structures docked onto the ends of each wing of the existing cruciform complex erected in the 1970s.
"The extensions give the existing building a new quality. Each extension has a singular character, there is no division in 'old' and 'new', all structures become one entity. This compact solution also allows the building to carefully blend into the topography and the existing residential area," added Herzog & de Meuron.

The conic columns inside provide a space for meetings and informal arrangements - their doors are also designed as angular because of its structural durability and they have no doors to use them as closed space, as they were generally designed as flexible spaces.
Helvetia opened its new west wing extension on August 26, 2017 and Helvetia and Herzog & de Meuron's collaboration has reached an important milestone. In addition, Helvetia has assigned Herzog & de Meuron to convert Helvetia's Basel head office into a campus. The renovation and extension of the project will provide some 350 new office workspaces.
"We want the best people to come and work at Helvetia, and with these modern workspaces and an attractive environment we have created the right conditions for this to happen," said Philipp Gmür, CEO of Helvetia.
"After all, we have ambitious plans for the future: we want to unlock the potential that digitalization offers in order to simplify access by our customers to insurance and pension solutions; and we want to move into new business fields that are closely linked to insurance," he added.

The ceiling of the building are coated by pink colour and randomly suspended lighting fixtures create a very informal atmosphere inside. The floors are covered by laminant flooring - and all of which forms a deep contrast with proper use of materials and structural design.
Herzog & de Meuron recently unveiled plans for Berggruen Institute’s hilltop scholar campus overlooking Los Angeles. The studio also completed Beirut Terraces in Lebanon, numerous thin floor plates form the floor plans of the building, supported by thin columns.
All images © Damian Poffet
> via Herzog & de Meuron / Helvetia
