Submitted by WA Contents
VTN Architects designs pop-up green facade for Bamboo House in a narrow site of Vietnam
Vietnam Architecture News - Jul 19, 2017 - 13:29 23252 views
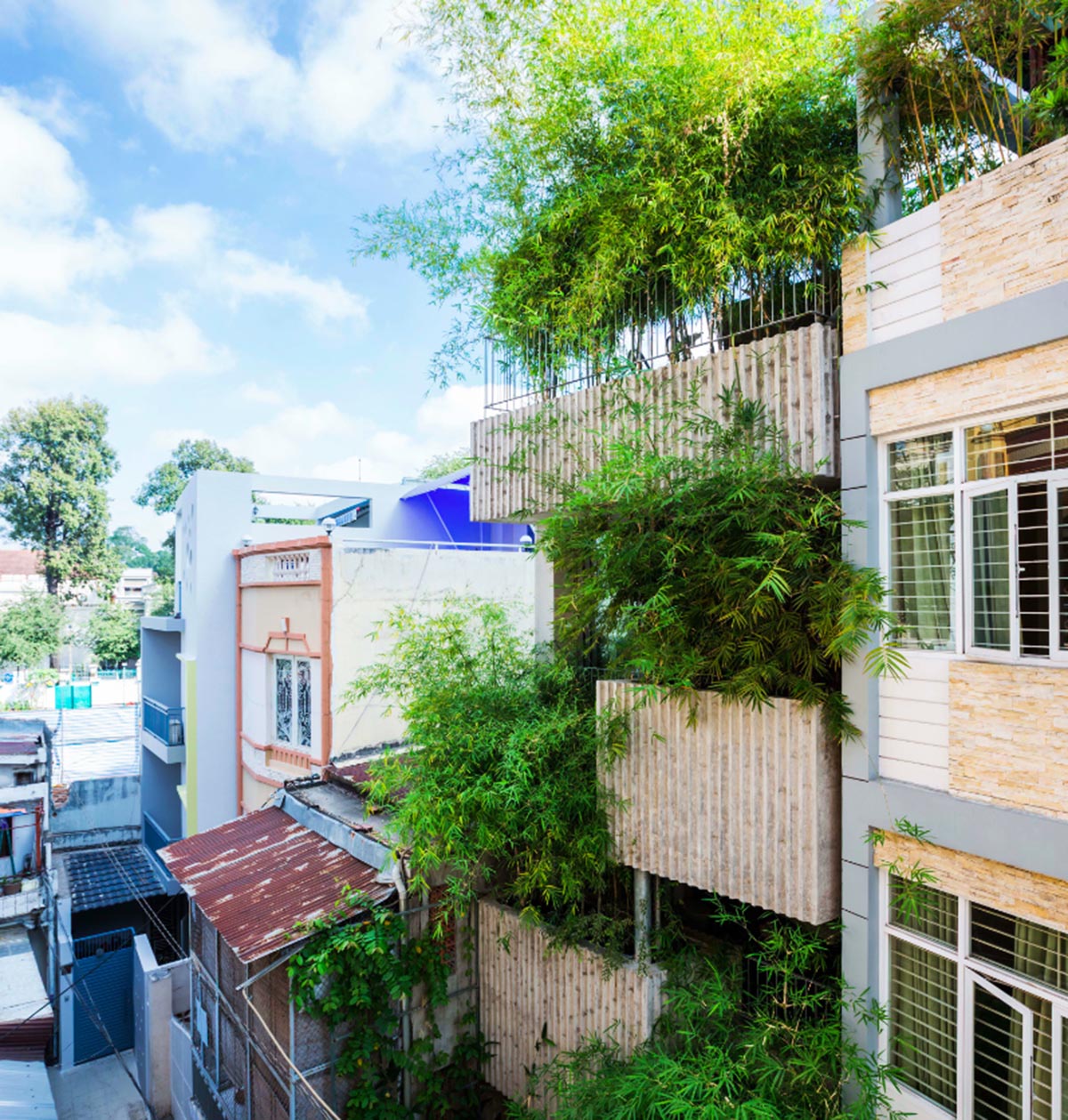
A four-storey residential building expresses itself with green-filled pop-up facade in a narrow site of Ho Chi Minh of Vietnam - designed by Vo Trong Nghia Architects, is a world-renowned Vietnamese architecture firm popular with its concept of "House for Trees". VTN Architects' this special concept produces a series of prototypical housing design that targets to provide green space within high density neighborhood in Vietnam.
Called Bamboo House, this private building is located in a narrow alley named "Hem" and all these alleys allow architects to design only a 2-3m wide, similar, narrow, and long buildings running along both it's sides, resembling a ravine.
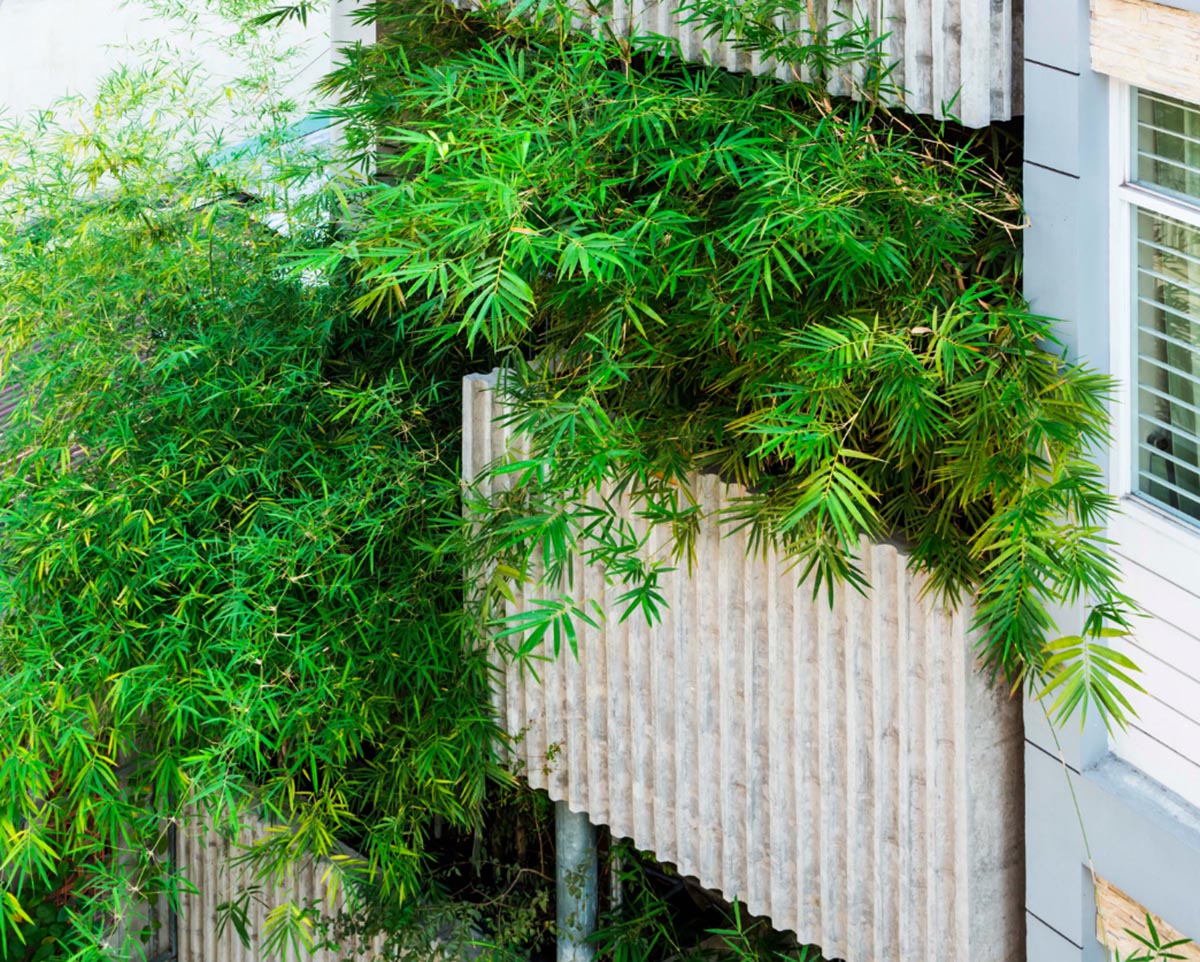
The limitations of the site impose same forms, and their cold facades give the street a dense and weighty aura. Due to excessive building density in this area, all windows are mostly kept closed to ensure their privacy.
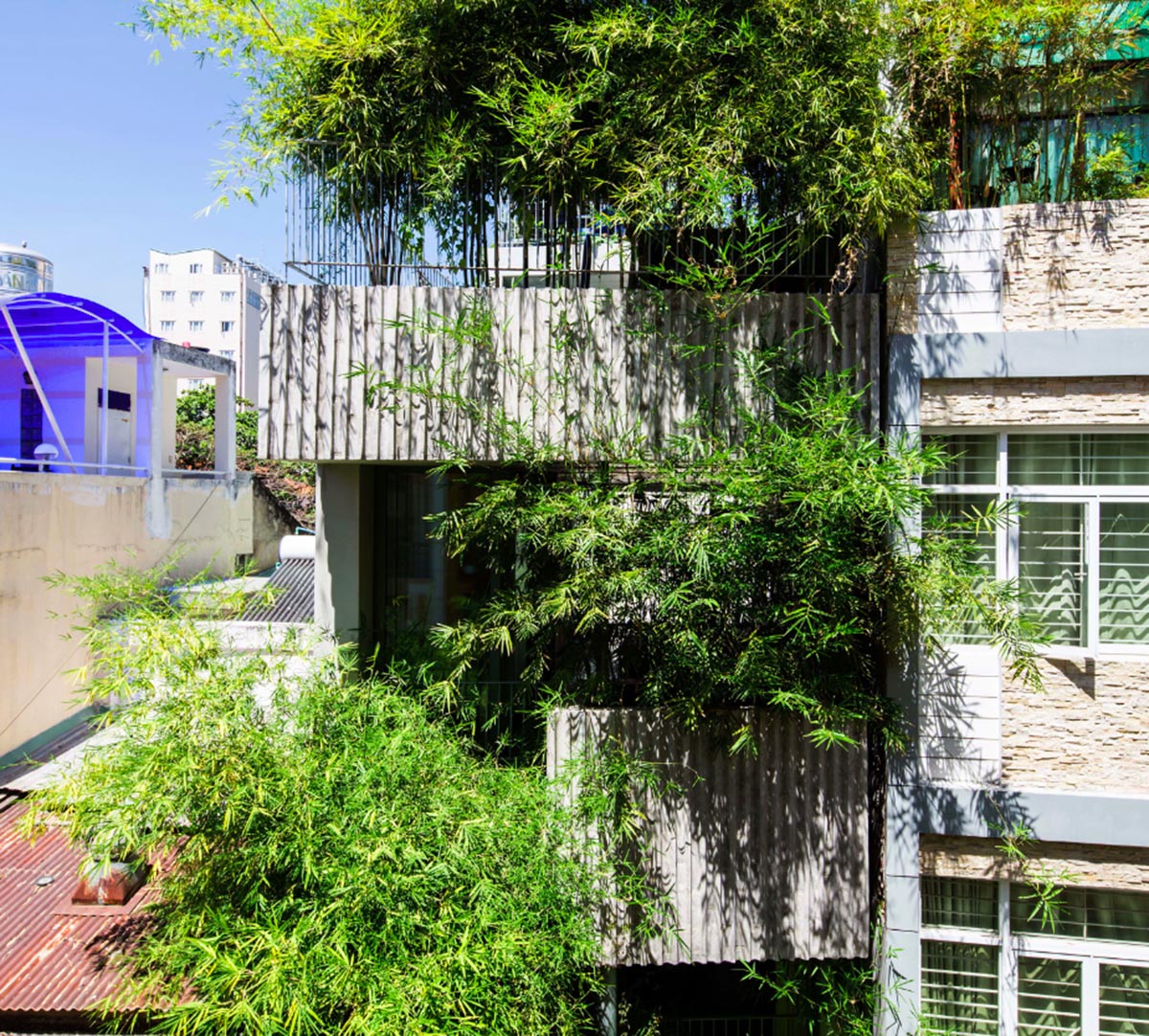
To cope with this local problem, VTN Architects designed Bamboo House to create a comfortable living space in spite of the limited area available. As the site is dense and narrow, two facades of the building allow natural ventilation and light into the building. The front facade is wrapped by playful planter boxes placed at random points, creating interest and a more welcoming entrance.

"The client's love for bamboo and its' high relevance to Asian context resulted in a facade covered with bamboo plantations. In addition, the planter boxes that pop out from the front facade form deep eaves that allow the windows to be kept open even during the rainy season," said VTN Architects.
"Towards the back end of the house, the design incorporates a semi-open staircase which is enveloped by creepers, allowing the branches and the leaves to function as a buffer layer that cut out direct flow of sunlight."
"Moreover, it also creates a comfortable distance between the neighborhoods. This is evidently visible in the bedroom that is close to the open bathroom and staircase," added the studio.
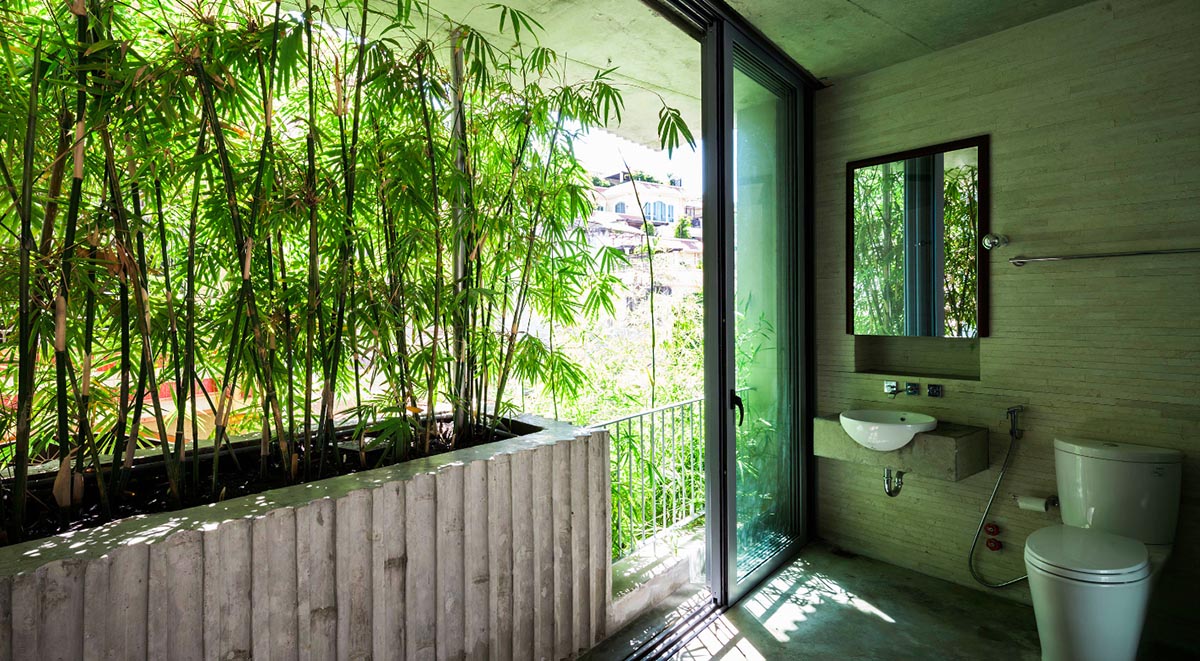
The architects keep the front and the back facade are mostly open, wrapped with pop-up greenery - which also allows cool air to pass through the house. As a result, the use of air condition in the house is considerably reduced.

In addition to that the architects use a growing bamboo on the front facade, the concrete formwork is also made by using bamboo to allow a consistent design language.
The bamboo texture also helps to reduce the intense and heavy appearance of conventional concrete wall and thus, improves the overall aesthetic quality of the house.

"I wake up to the sound of birds chirruping every morning, as the plantations attract them. My home feels like a jungle in the middle of a bustling city. The green spaces also keeps the house cool at all times, reducing the usage of air conditioner. The space also feels larger because of the large openings on 2 sides," added the client of the house.
"This project provides a solution to create a comfortable and open living space that is surrounded by green in a highly dense and small site. It not only meets the functional and aesthetic needs but also connects the people with one another and more importantly, with nature."
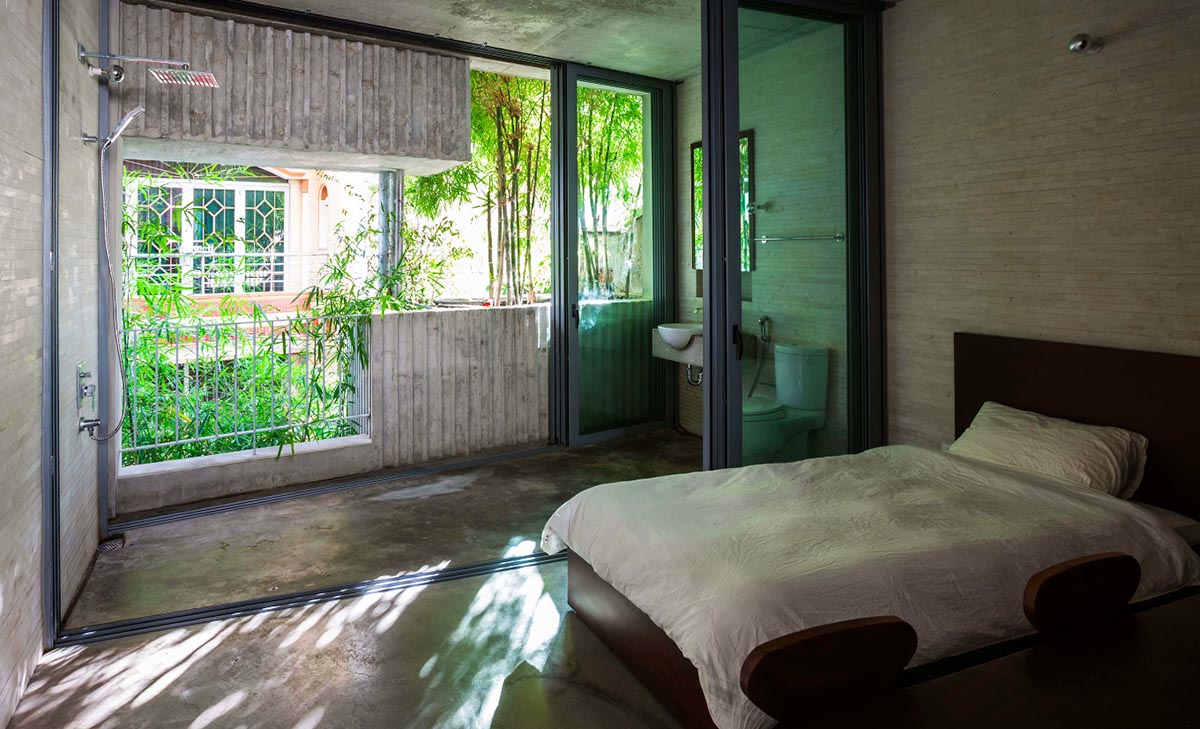
Bamboo House, as a continuation of House for Trees series, gives a direct response to Vietnam's rapid urbanisation. "Cities in Vietnam have diverged far from their origins of being low density tropical green spaces. Newly developed urban areas are losing their connection with nature," according to the architect.
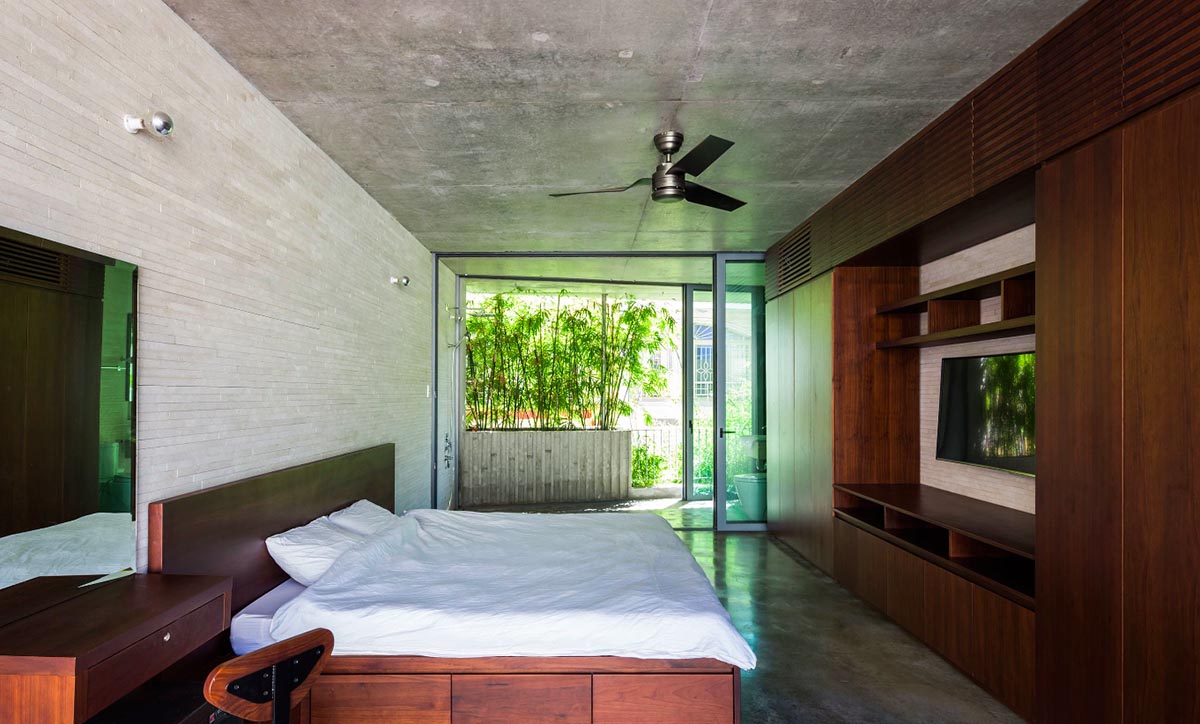
Covering a total of 217-square-metre area, the four-storey house consists of a porch, hall and guest room on the ground floor, living & dining room and kitchen are placed in the first floor.
Bedroom and kids bedroom are placed in the 2nd floor. Third floor includes only one bedroom and bathroom. In the fourth floor, there is an office overlooking an open swimming pool in the terrace.
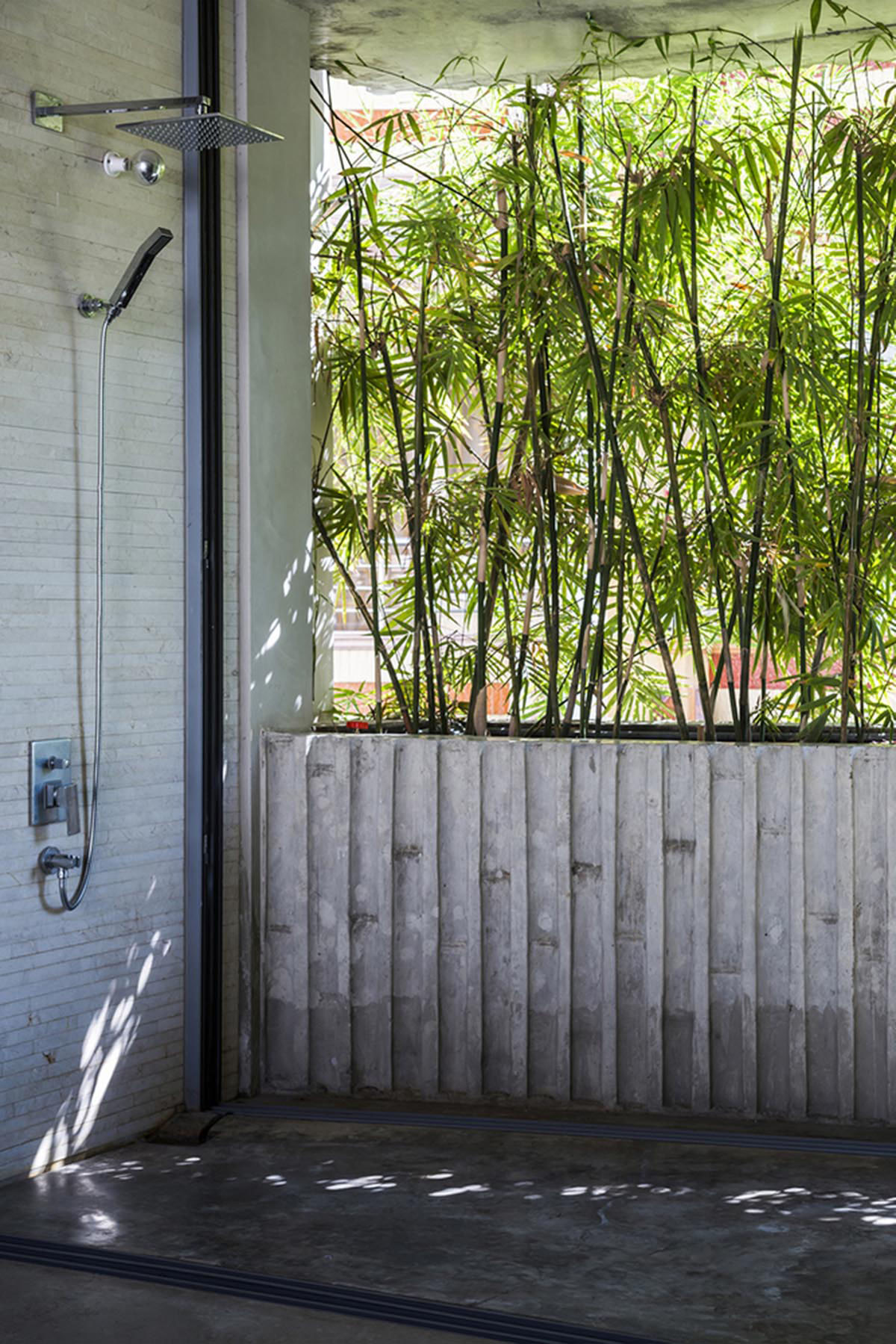
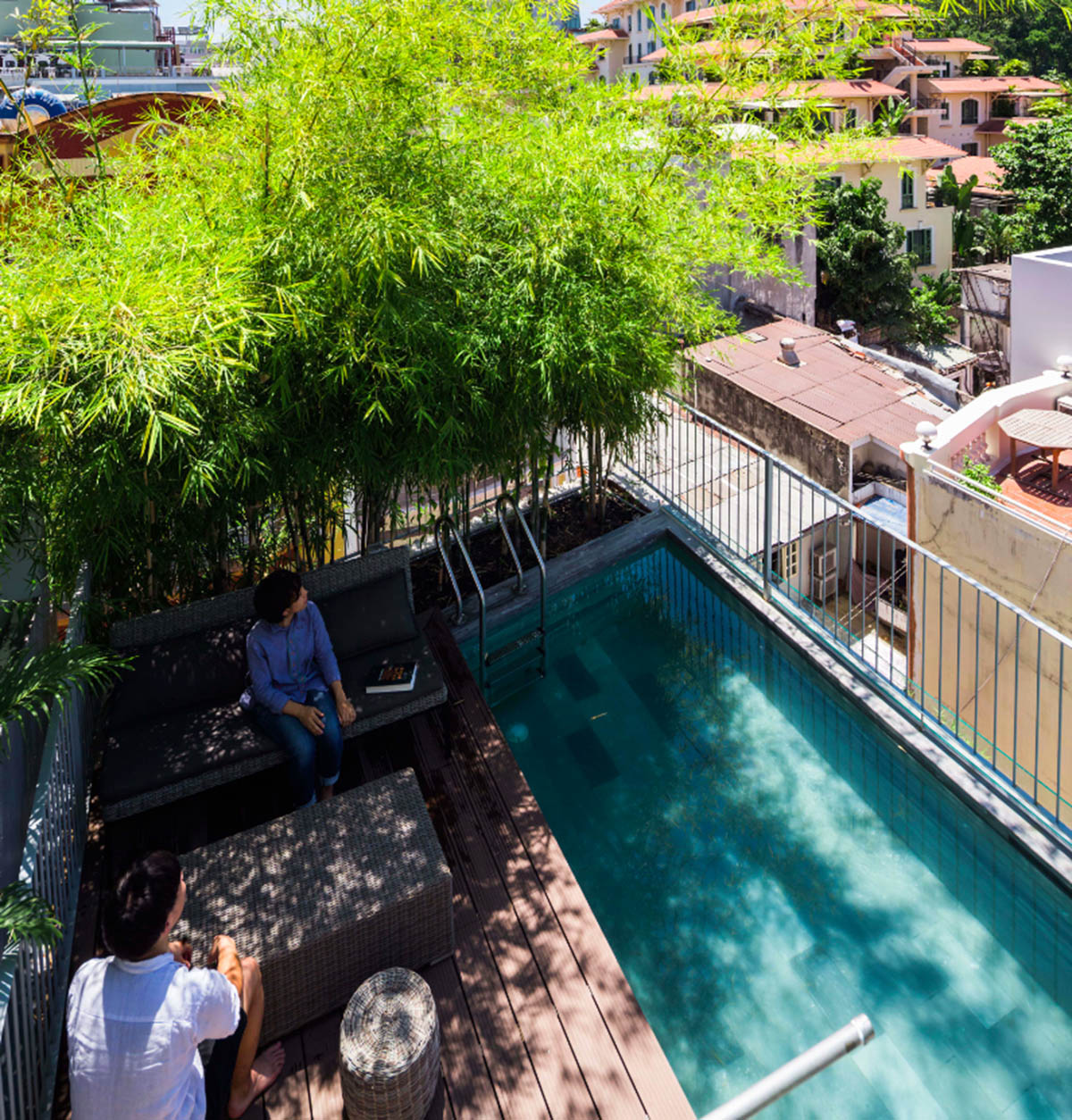
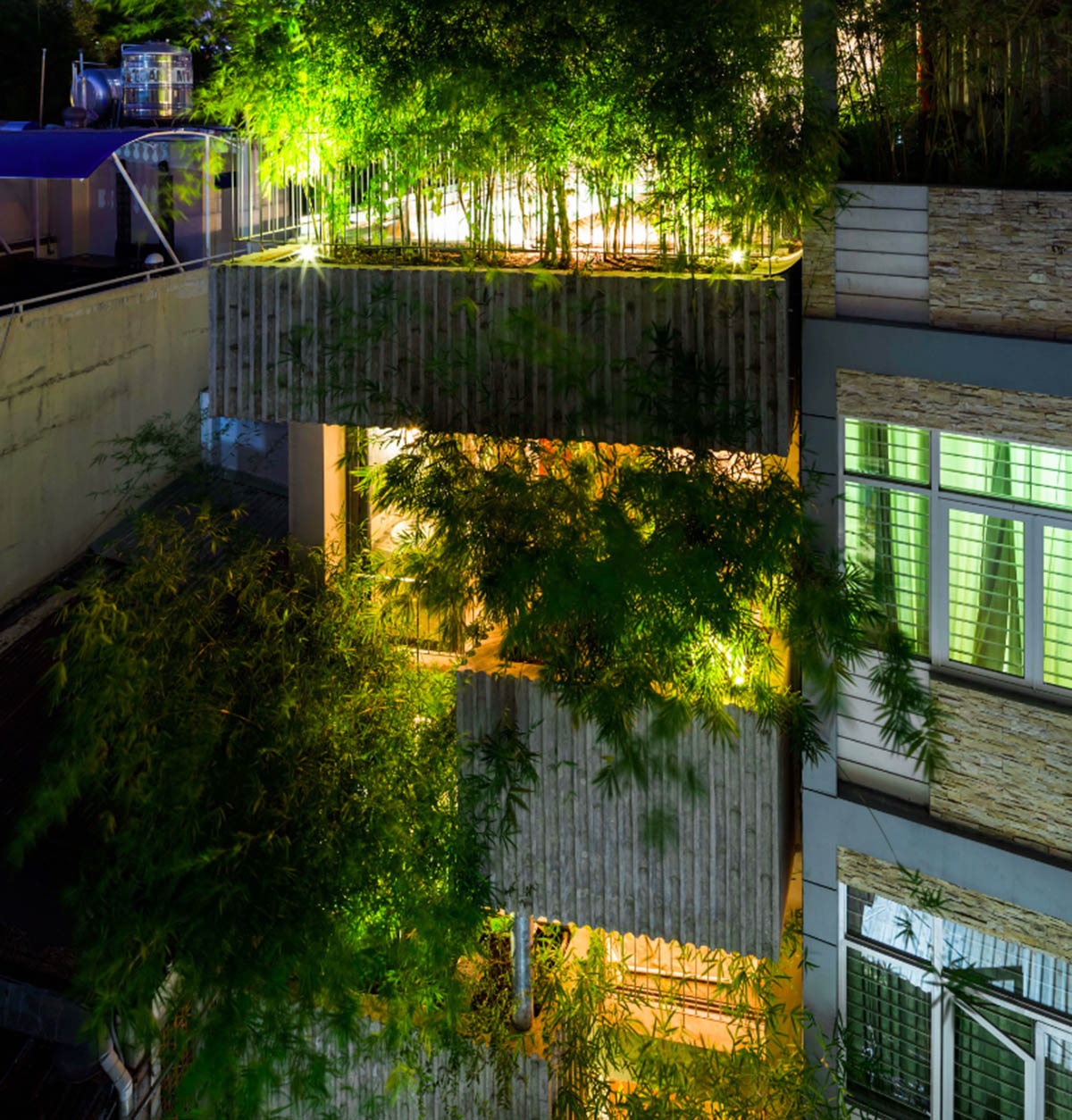
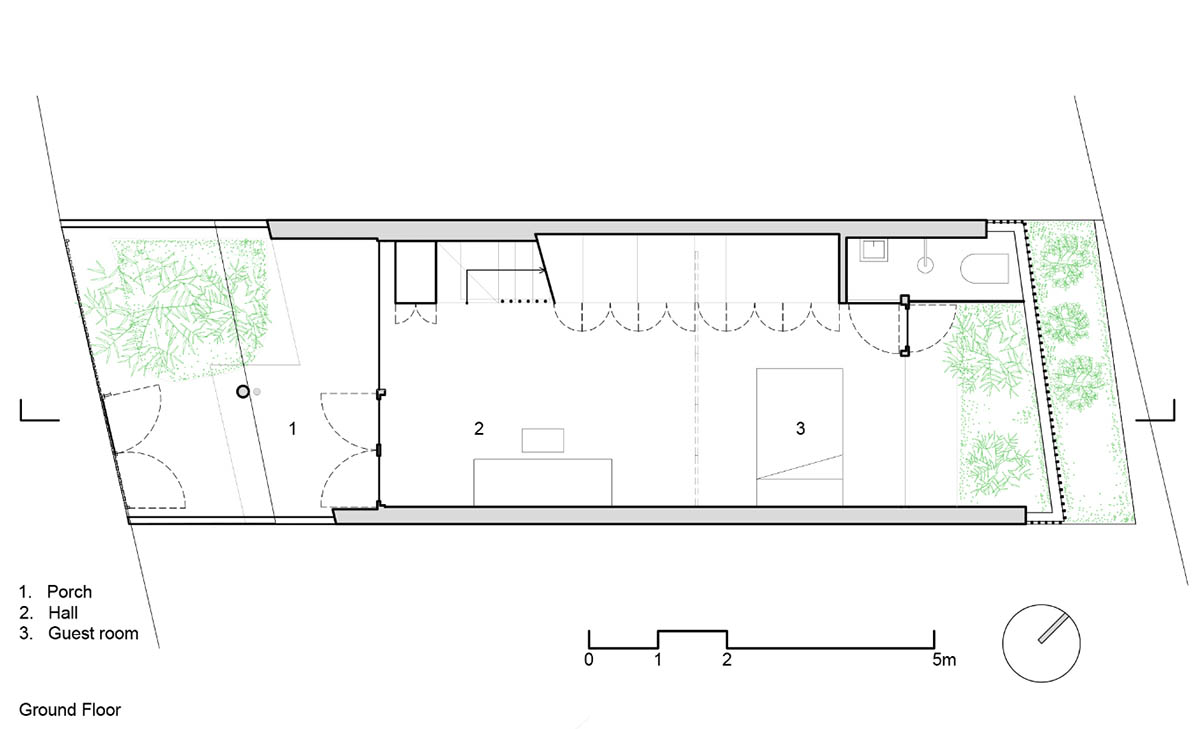

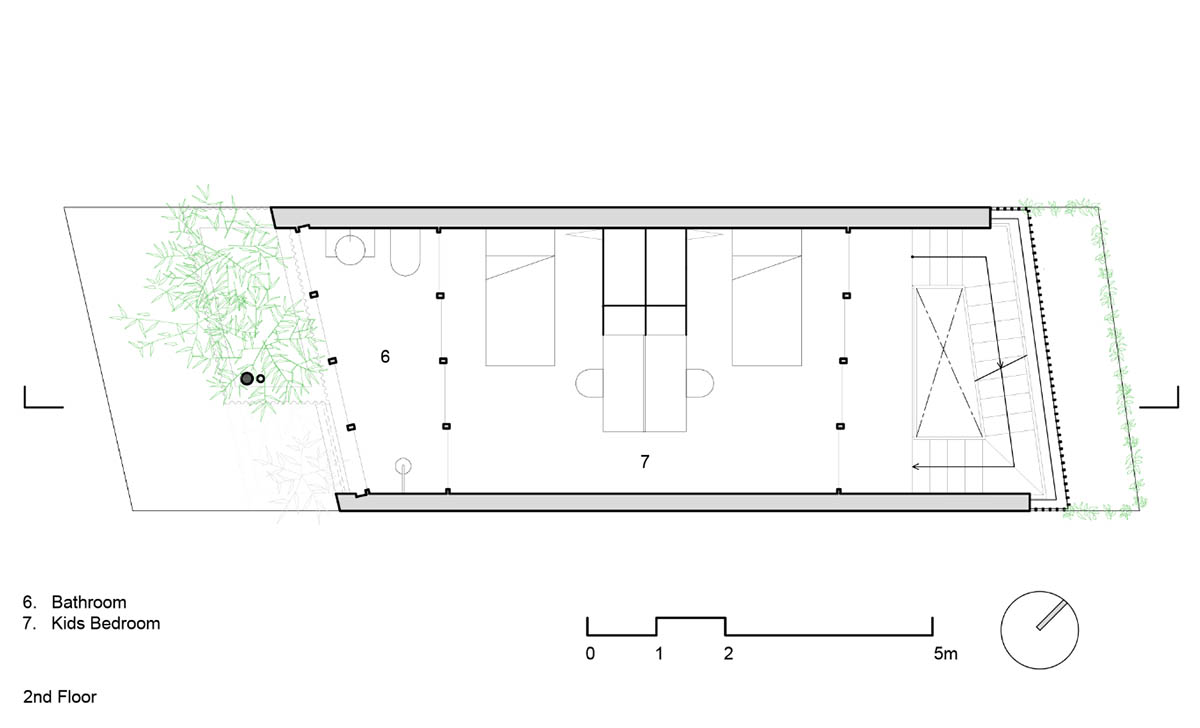
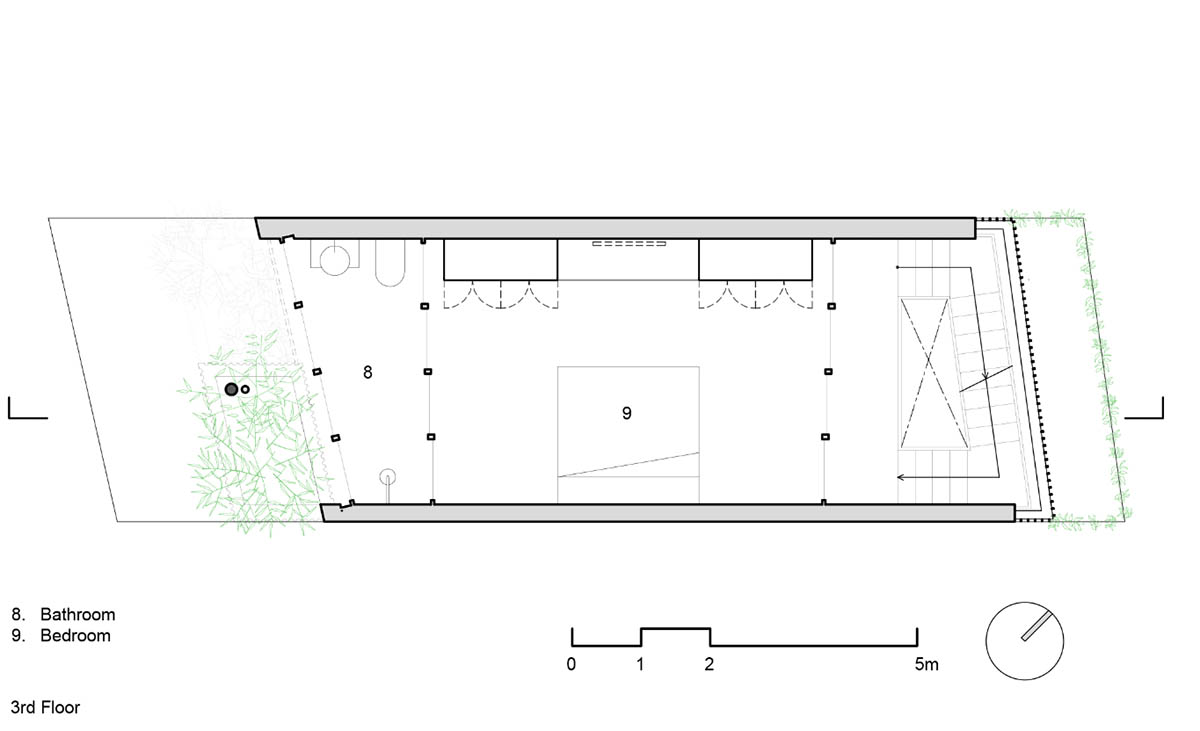


All images © Hiroyuki Oki
> via VTN Architects
