Submitted by WA Contents
Kengo Kuma plays with Japan’s hinoki wood and concrete-patterned blocks on the facade of Japan House
Brazil Architecture News - Aug 23, 2017 - 16:37 33453 views
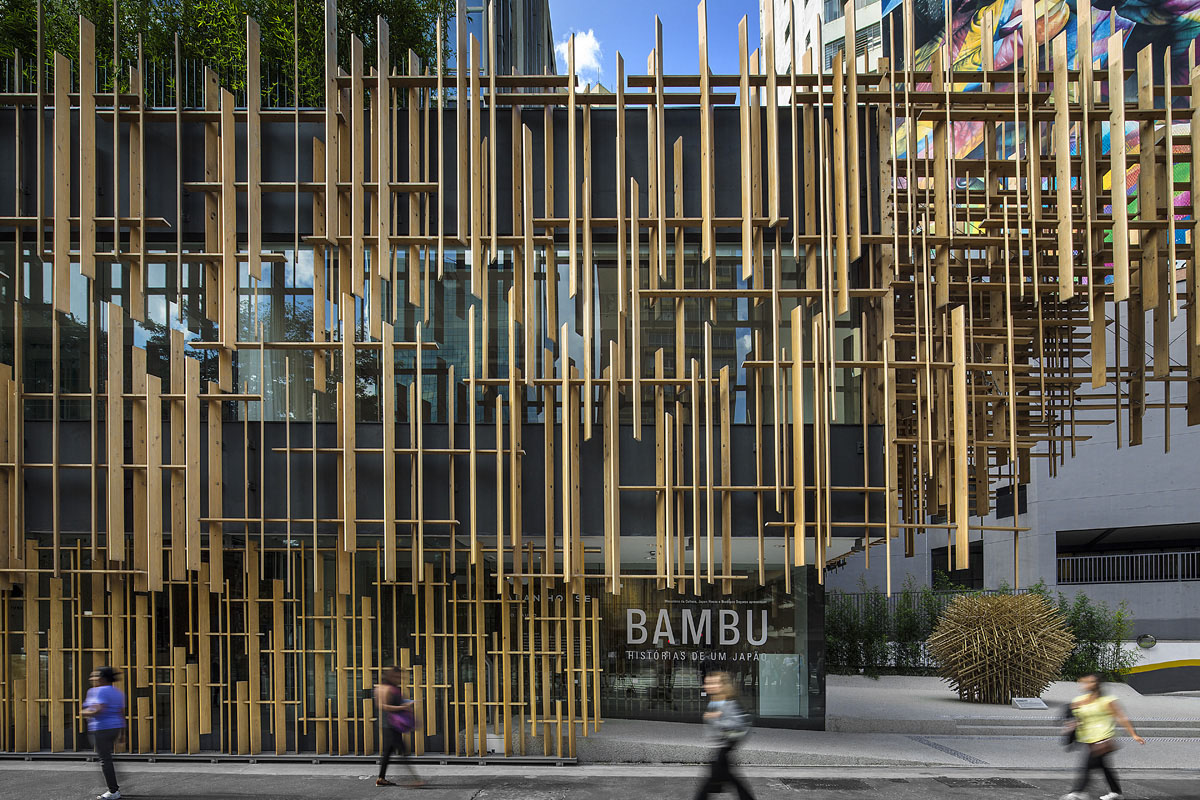
Kengo Kuma & Associates has created a wooden curtain and concrete-patterned facade for the first outpost of Japan House in São Paulo, Brazil - Kengo Kuma's design approach is based on a combination of three materials for different facades of the new culture centre.
The architect's special techniques include; Japan's hinoki wood - hinoki takes from 70 to 80 years to reach adulthood. Considered sacred within the Shinto religion, it is also used for the construction of sacred temples - washi texture; referring the traditional style of paper that was first made in Japan, and cobogos; the small concrete blocks that are commonly used in Brazilian modernist architecture.
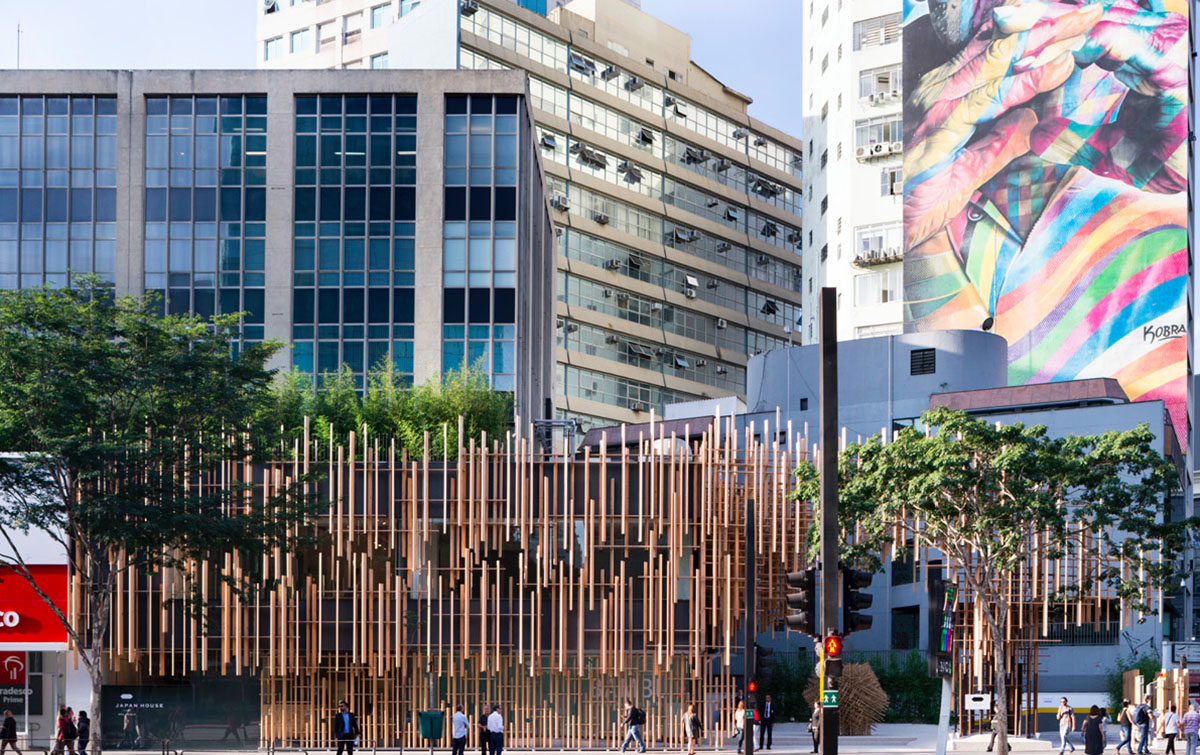
Image © Tatewaki Nio, courtesy of Kengo Kuma & Associates
Japan House São Paulo, located on Paulista Avenue, near the Oswaldo Cruz Square, at the intersection with 13 de Maio Street, is a global initiative project created by the Japanese government, which aims to create a new look on contemporary Japan - the culture center combines art, technology and business by offering its visitors a 21st century translation of Japan.
Japan House São Paulo was inaugurated in May 2017 and the culture center is planning to serve in three different locations around the world consisting of London, Los Angeles and Brazil. London and Los Angeles branches are expected to open later this year. The first outpost of Japan House is differentiated with its emblematic facade displaying itself as a 3D multimedia space. Kengo Kuma gently touches the roots of Japan and Brazil's history by merging three different types of techniques on the same building.
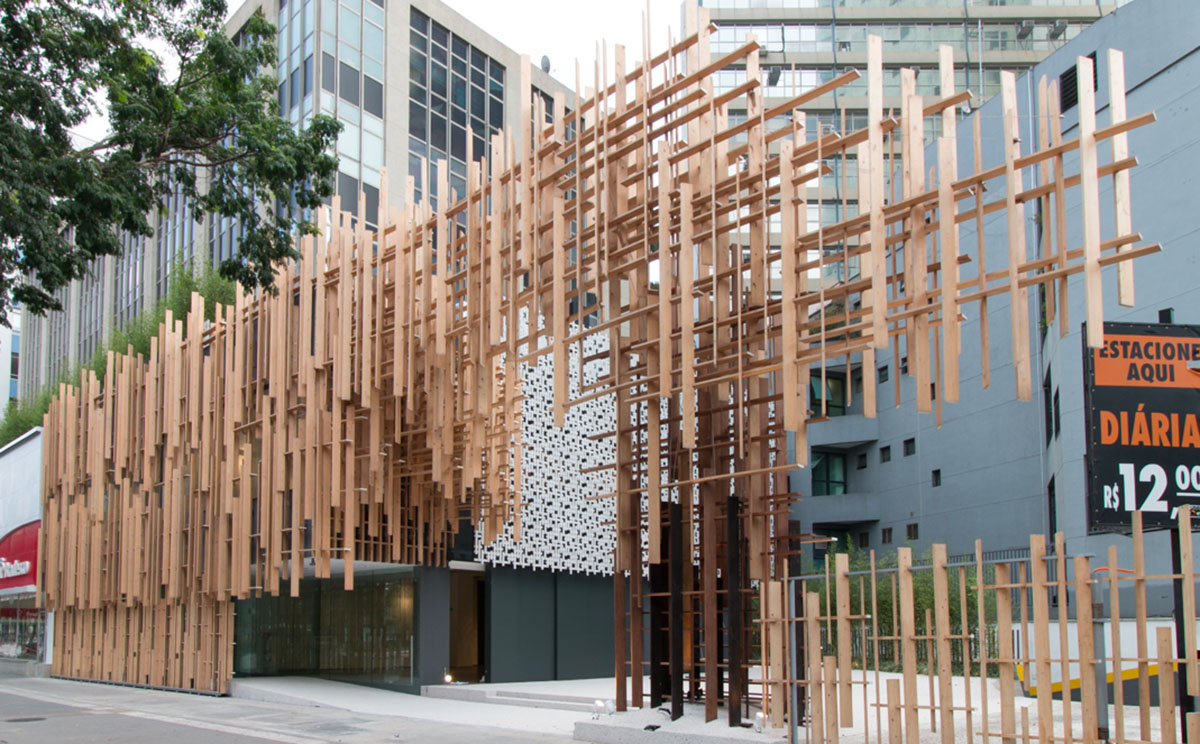
Image © Kengo Kuma & Associates
Covering a total of 2,244-square-metre space, the building consists of gallery space, lecture halls, retail outlets, and restaurants. The architect creates a curtain of hinoki wooden strips made by Japanese craftsmen - the wooden strips interact with a wall of cobogos, made up of small concrete blocks that are common in Brazilian modernist architecture.
The façade of Paulista building has a panel of hinoki wood assembled by a team of artisans specialized in the art of fittings, whose technique dates back 300 years. Large and small pieces of hinoki are united in a jigsaw puzzle of 630 pieces that compose the 36 meters of facade, plus 300 pieces of gate.
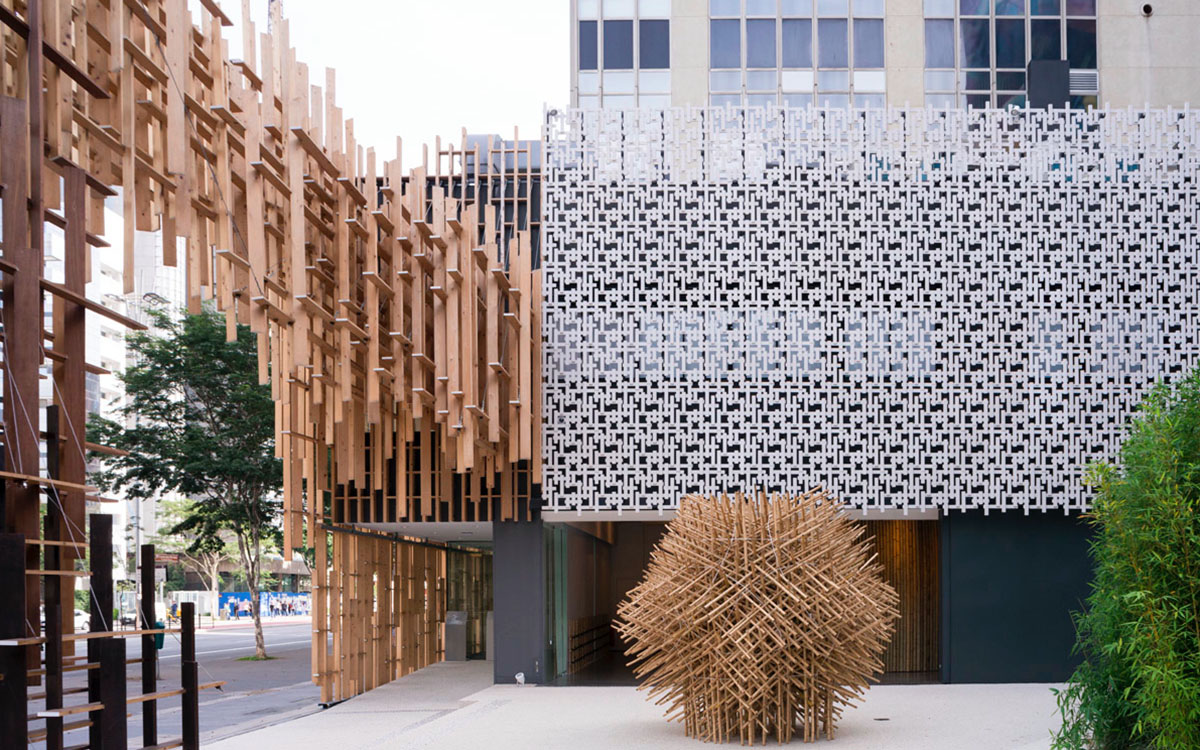
Image © Tatewaki Nio, courtesy of Kengo Kuma & Associates
"By using hinoki, the most precious wood in Japan, with its very special texture and aroma, I wanted to offer Brazilians the essence of the Japanese spirit," said Kengo Kuma.
The inspiration for the wooden panel came after a visit by Kengo Kuma to the Japanese Pavilion at Ibirapuera Park, also built with hinoki and docking techniques. More than sixty years ago, the master of his master built the Pavilion, and now he has applied the technique in an absolutely contemporary way.
The Pavilion was designed by Sutemi Horiguchi (co-founder of the first modern movement of architecture in Japan), master of Yoshichika Uchida, who in turn was professor of Kuma. Thus, Japan House São Paulo is unique for interweaving the DNA of outstanding architects, creating a landmark of Japanese architecture in São Paulo.
Inside the building, Kuma uses cast metal plates coated with washi - handmade paper. The work presents the Brazilians and Japanese tradition in another way, whose paper production is made from different plants and washi among them. The outcome is seen in partitions and sliding doors that make up the internal environments.
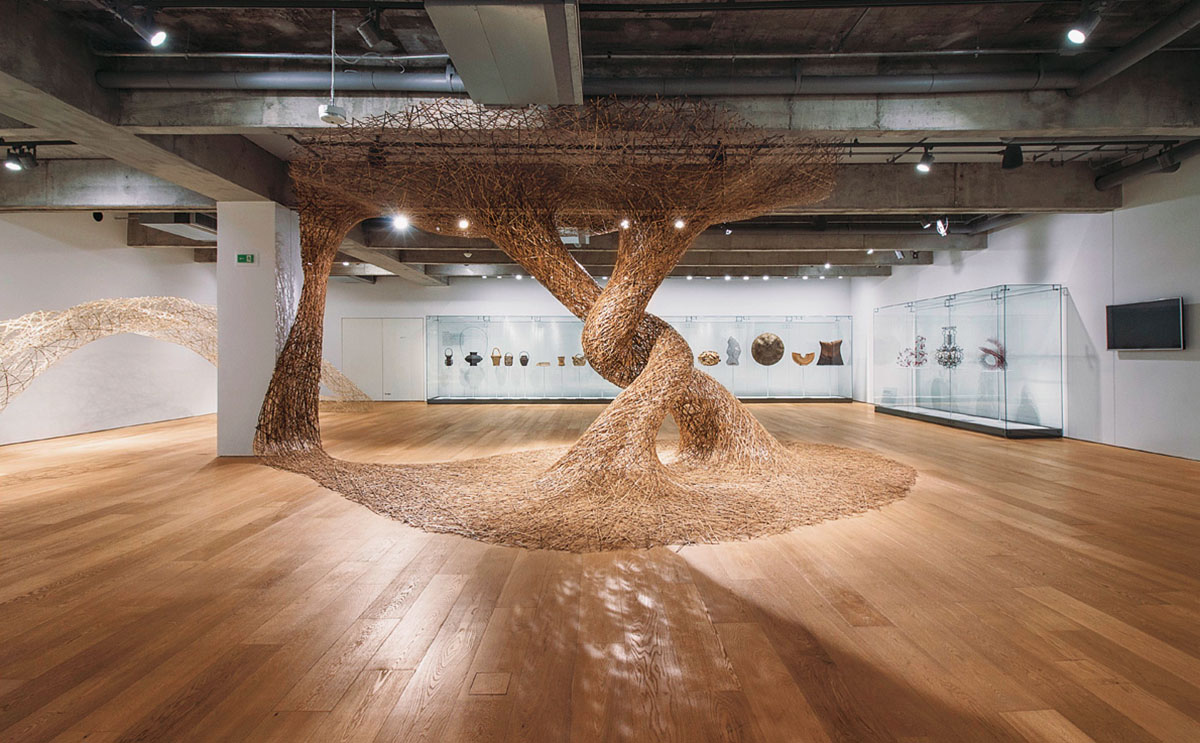
Image © Rogério Cassimiro, courtesy of Kengo Kuma & Associates
The washi is also used on the large sliding doors, called "fusuma" in traditional Japanese architecture. They delimit environments, when closed, or create wider spaces if kept open.
In the seminar area, combinations of open or closed mobile partitions create environments capable of receiving from 10 to 100 participants. The architect wanted to use wash texture, but he also needed to increase the resistance, hence, it resulted in the innovation: to use the paper as a coating of the metal plates. It was up to the craftsman Yasuo Kobayashi to embrace the challenge and develop the technique that now promises to be used in other buildings in Japan.

Image © Kengo Kuma & Associates
Kengo Kuma gave Japan House São Paulo an innovative use of natural materials such as wood and paper, creating the sensation of lightness and luminosity. He used craft techniques that value life and man. It created a unique space, where the knowledge of Japanese culture begins in the very walls of the house.
Top image © Rogério Cassimiro
> via Kengo Kuma & Associates
