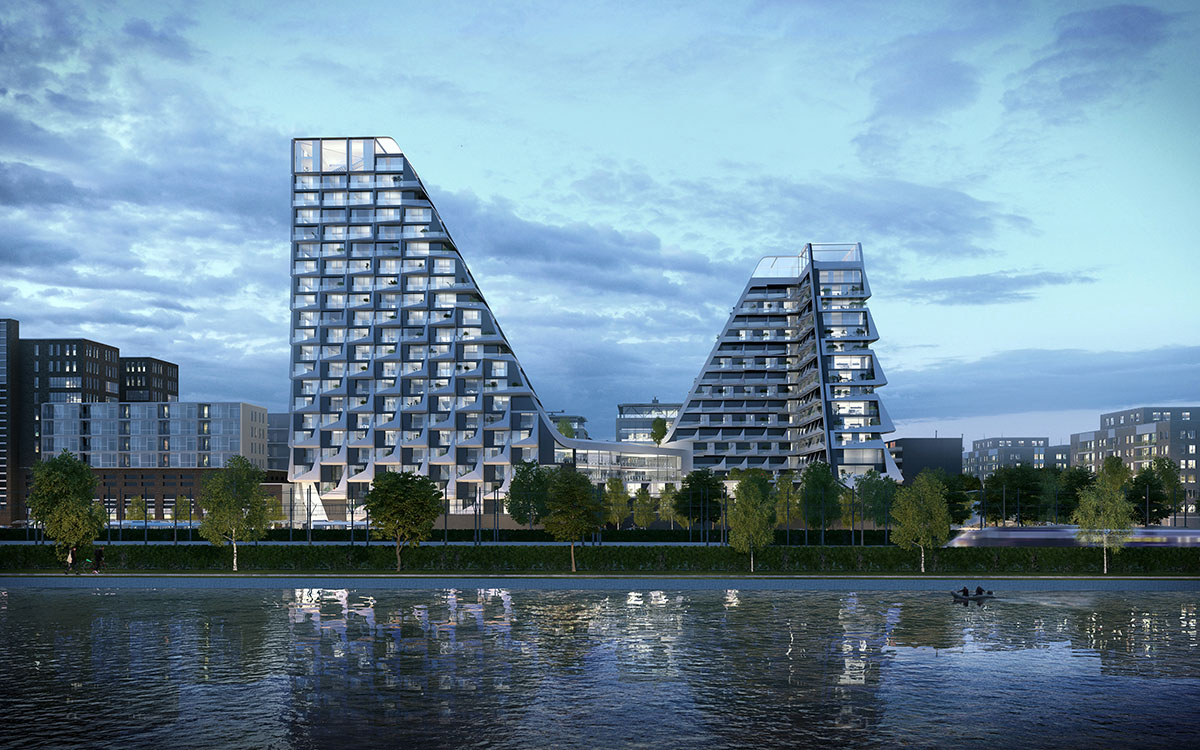Submitted by WA Contents
Peter Pichler Architecture wins competition to design looping towers in Utrecht
Netherlands Architecture News - Aug 24, 2017 - 11:24 19679 views

Milan-based architecture studio Peter Pichler Architecture has won an international invited competition to design a new residential tower in Utrecht, Netherlands - PPA's winning scheme is composed of two interweaving towers that are connected with a running track and open terraces.
Named as Looping Towers, the new complex consists of approx. 260 apartments with parking garages, public facilities, gym and a running track on the roof. It is located on a main axis between Amsterdam and Utrecht and designed to act as a social "engine" in the area, which will undergo some major developments within the next years.
Video by Peter Pichler Architecture

The L shaped towers, occupying a total of 35,000-square-metre area, is derived from a special geometry to get maximum views and sunlight. The architects also design jagged-patterned facade to generate multiple views towards the old city and achieve a maximum sunlight during the day.

"Starting point were massing studies of straight extrusions that are moved towards the end of the plot to guarantee the view from the offices behind towards the river and the old city center of Maarssen," said Peter Pichler Architecture.
"The special situation of the site (north side with view, south side sunlight) and the unsophisticated orientation of the apartments within a straight extruded tower with central core led to a slim L shaped geometry that guarantees multiple views and sunlight."
"While sloping back the L shaped towers with the lower tower on the west side, better views are generated for adjacent buildings with a minimum shadow impact."

The podium level of the building connects the two towers in a loop that steps back to create green parks. The interweaving podium strings contain care housing as well as public facilities such as the gym with a running track on the roof.

Most of the apartments will be designed as duplex in order to guarantee the double side view and to have an optimized ratio between GLA and circulation. The duplex typology is expressed in the facade as well which fades from a more closed structure at the street level and opens towards the top.
Peter Pichler Architecture will work closely with Arup on this project for engineering services and if everything goes on a plan, the construction is expected to be completed in 2020.


Site plan

Site plan closer view

Plan level-5

Plan level-1

North elevation

Longitudinal section

Transversal section
The studio completed a cantilevering Oberholz Mountain Hut in collaboration with architect Pavol Mikolajcak earlier this year - a new mountain hut, situated at 2.000m in the Italian Dolomites, draws a distinctive from that takes its shape from a fallen tree with three main branches.
Project facts
Project: Looping Towers
Architecture: Peter Pichler Architecture
Year: 1st prize - invited international competition, July 2017
Location: Maarssen, Utrecht, Netherlands
Size: 35.000m2
Developer/Client: Winter Trust BV
Engineer / Consulting Competition Phase: Arup
PPA team: Peter Pichler, Gianluigi D´Aloisio, Daniele Colombati, Simona Alu’ , Giovanni Paterlini, Ugo Licciardi, Silvana Ordinas
Project completion: 2020
All images © Visualarch
