Submitted by WA Contents
Moon Hoon completes owl-shaped housing in South Korea
Korea, South Architecture News - Aug 25, 2017 - 14:13 19195 views
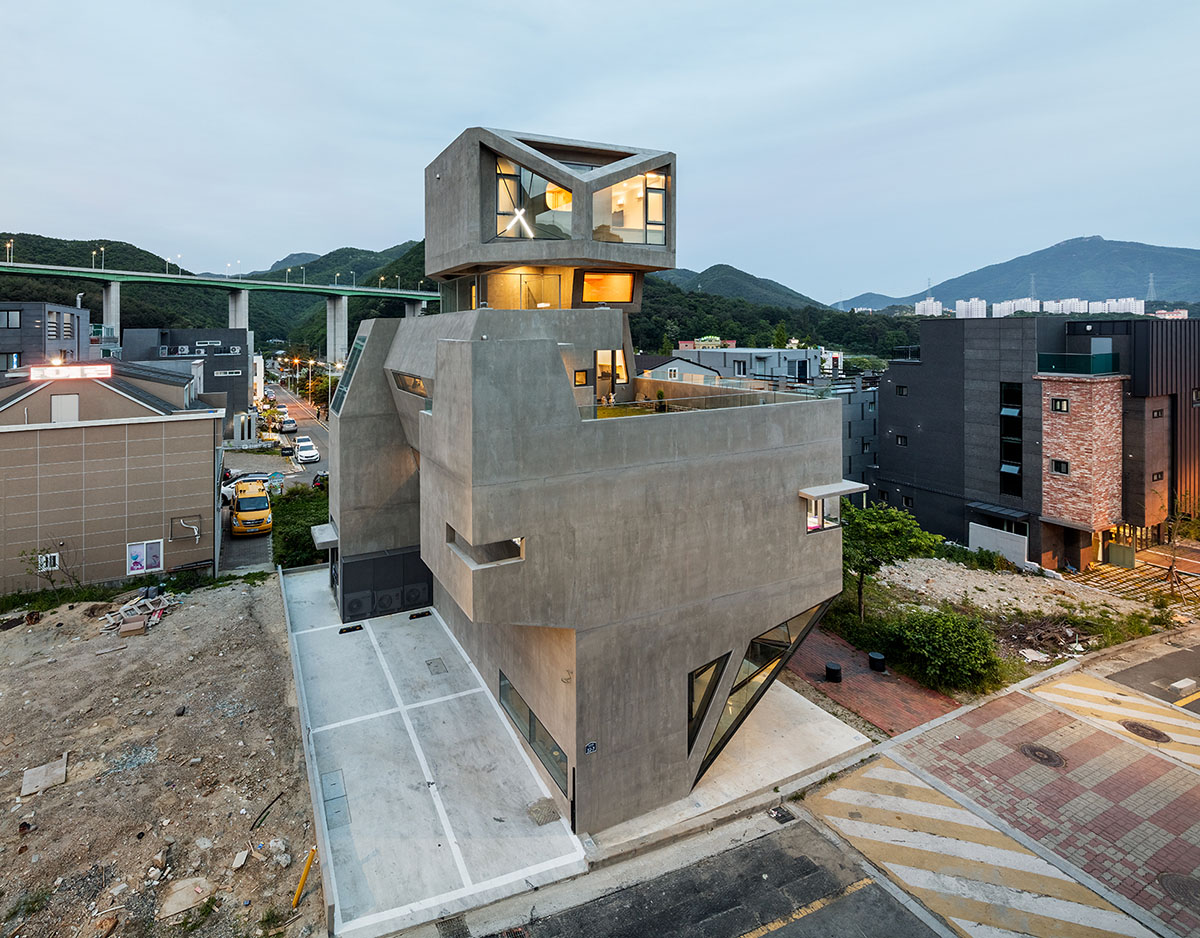
South Korean architect Moon Hoon has completed a new housing with commercial space in the city of Busan, South Korea. Moon Hoon's owl-shaped building doesn't give the impression of an owl at first sight, but when you look at it closer or from the roadside, you may associate the shape formed by the angles of the setback regulation that has now been abolished with big head and two eyes, according to the visionary architect.
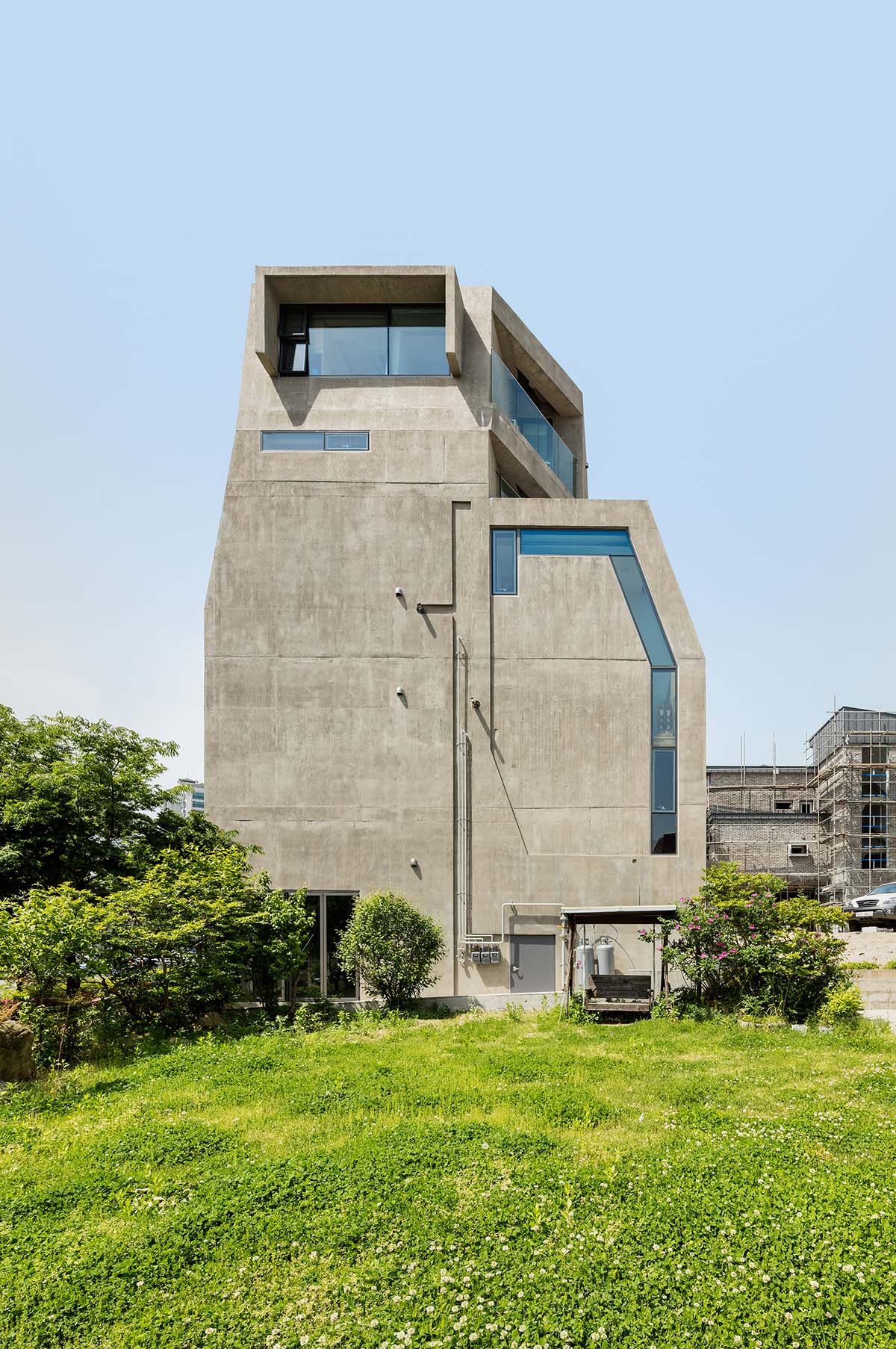
Called Busan Times, Moon Hoon designed the building for a special client working in the security industry - the multifaceted housing is intentionally associated with the client's personality and job - "my client is really a night owl and his job makes him stay up all night with glaring eyes, so the house really looks like an owl," said Moon Hoon.
"Amazingly, the building looks exactly like an owl when you see from the rear side of the building after passing through a walkway. The staircase is a wing and the windows of a child’s room are the eyes within a head. Does it only apply to the architect?," added the architect.
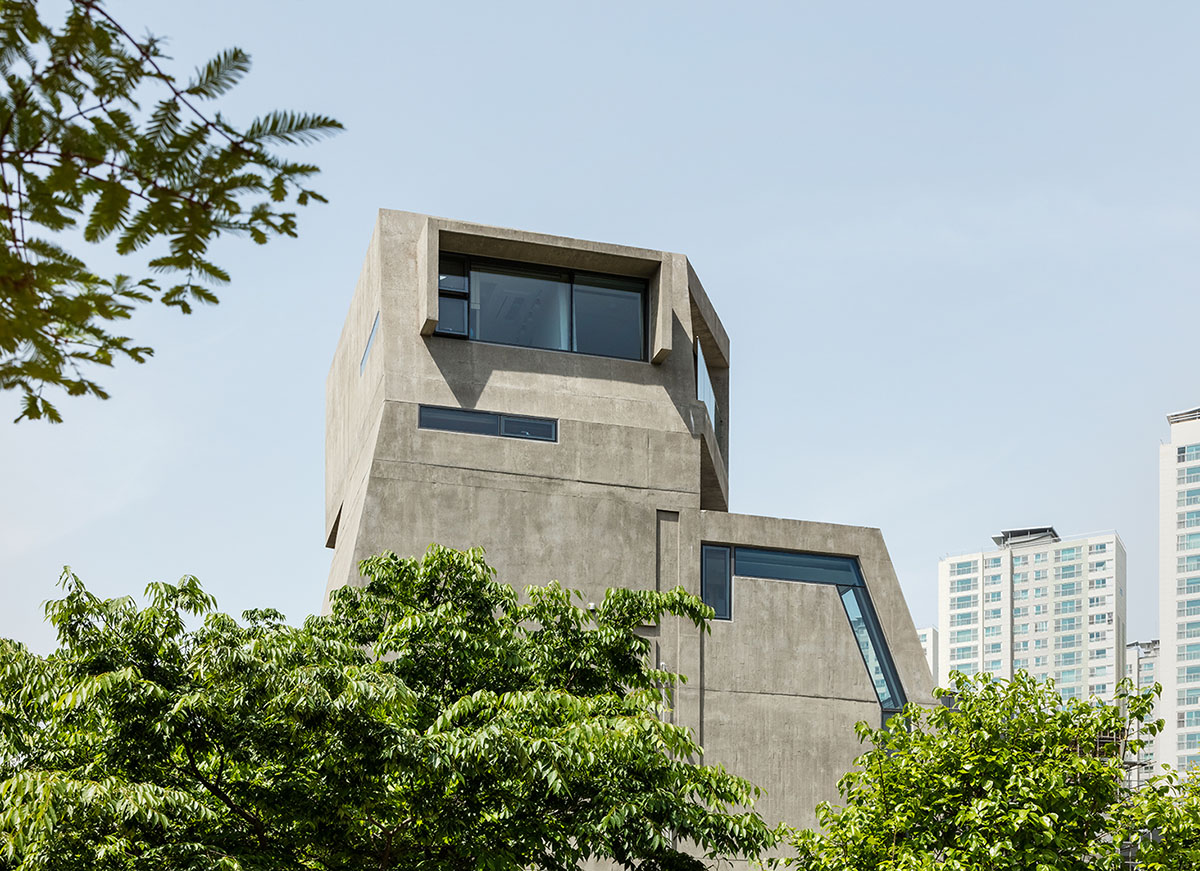
Formed by a series of setbacks from different angles, the housing presents different facade views, window arrangements and terraces solved within its irregular and humble body.
The architect situates commercial space on the ground floor where he received the entrance from its angular glazed facade. On the first floor, he designs two single-storey flats in which they share the same circulation hall. These flats consists of kitchen/dining room, living room, dress room, bedroom, bathroom and wc.
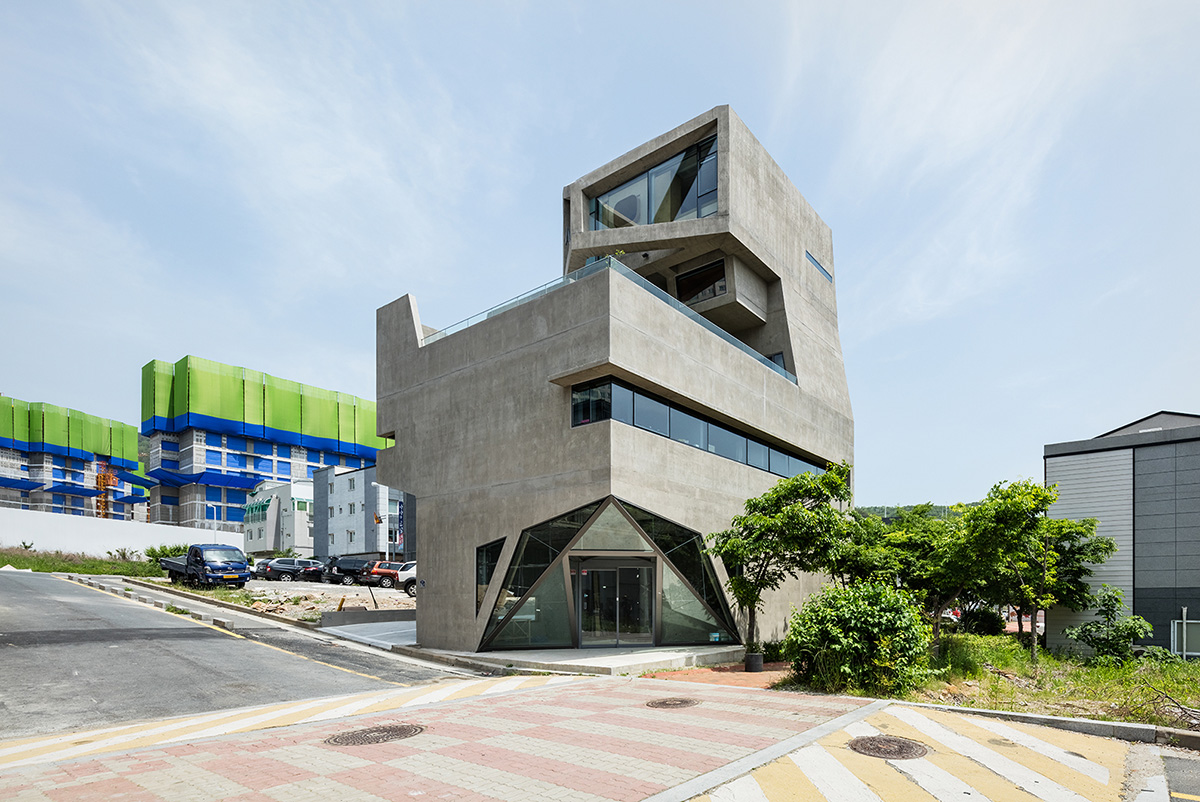
On the second floor, he places another smaller flat including kitchen/dining room, family room, laundry room, storage and a big yard overlooking Korean urban landscape - and this part represents the neck of an owl.
The architect puts an attic above this level. On the third floor - which is the last floor of the building - the architect places child room, bedroom, dress/powder room which create a protruding facade overlooking west side of the plot.
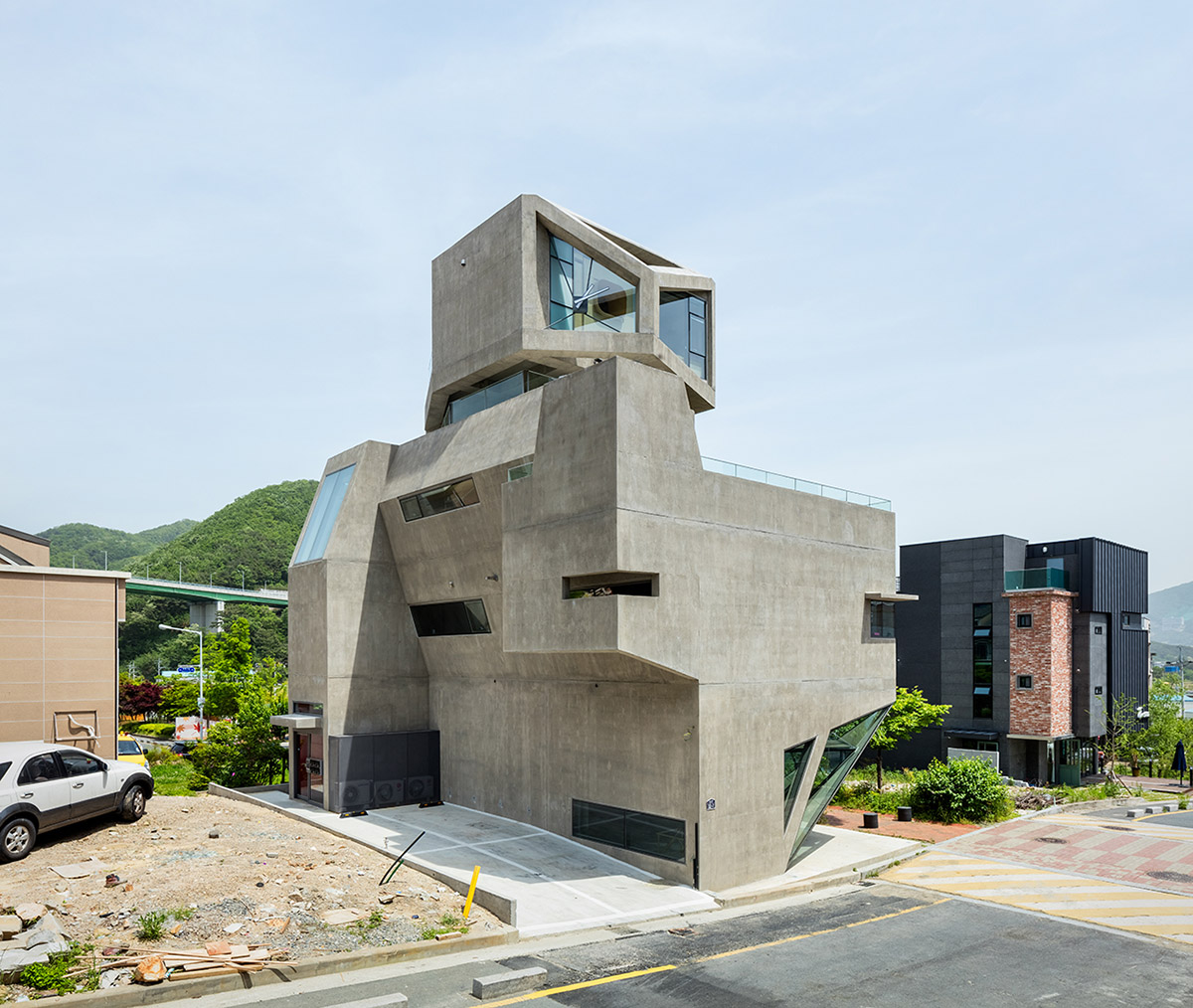
Those who closely follow him, they also know Moon Hoon has incredible sketches, illustrations and paintings with a showy style and the architect transforms these 2D drafts into an architectural project, as always seen in his design process. Busan Times housing was just one of them.
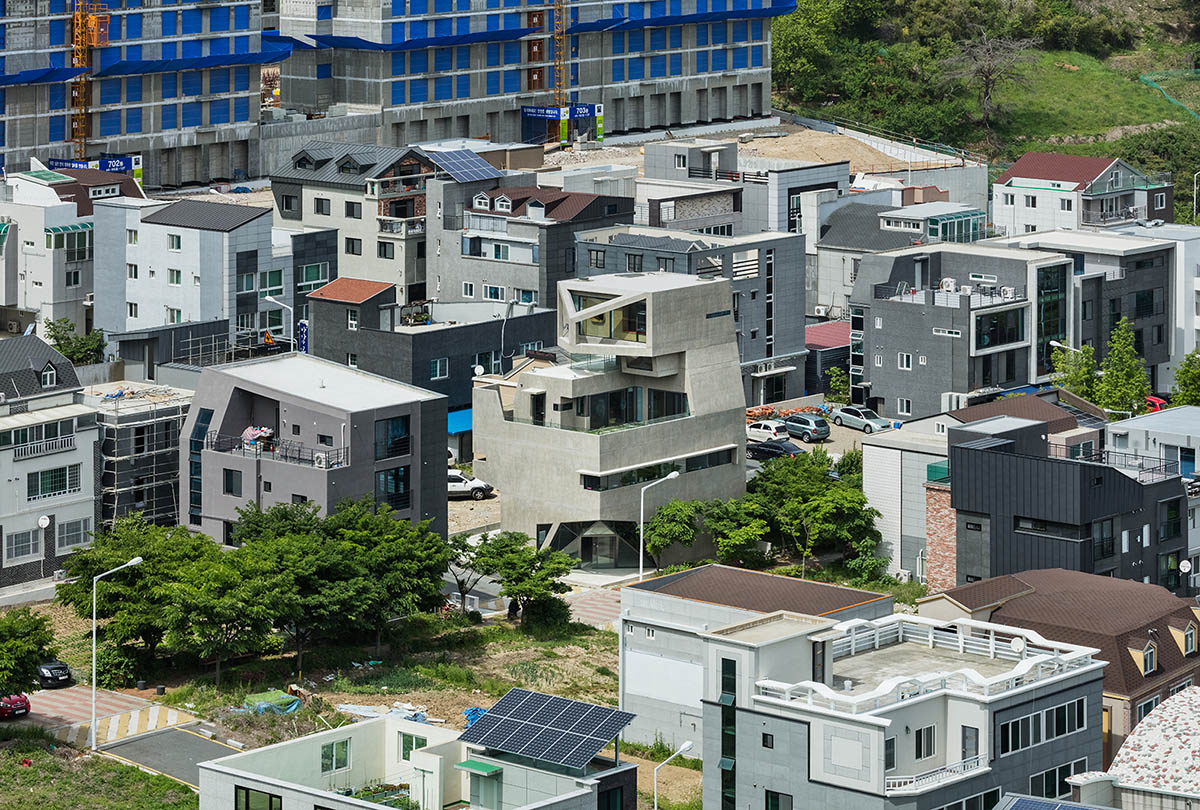
"Sometimes, admirers of my paintings commission me for an architectural project. This is the case again. I, as an architect, am greatly pleased to have them as my clients because they usually have very strong personalities and an open-minded taste for new things," explained Moon Hoon.
Defining the housing as "quirky and fun", the architect designed children's spaces as surprising as possible, because "many people want a special space for their children," added the architect.
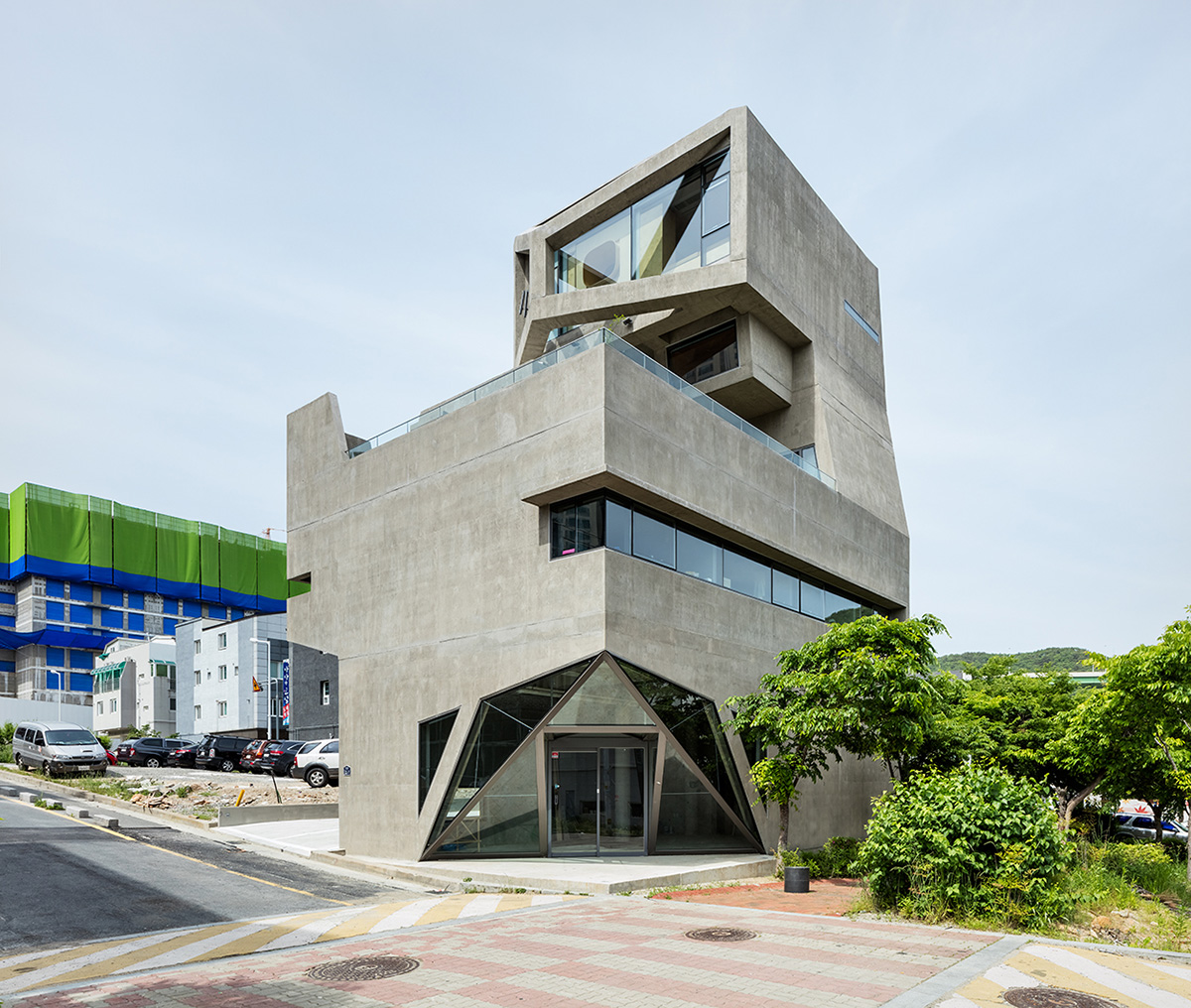
"The view of the night sky can be seen through a small circular skylight from the bed in the child’s room, and the hole in the floor leads to a low playing space that is not included in the building coverage or total floor area."
"Although I designed it imagining a child climbing down a pipe through the opening like a firefighter, I had to give it up as the client and their parents became concerned at the time of completion."

Covering a total of 116-square-metre area, the building is made of exposed concrete which defines the form of the building very clearly and expressively. Busan Times is just one of characteristic houses that the architect completed so far.
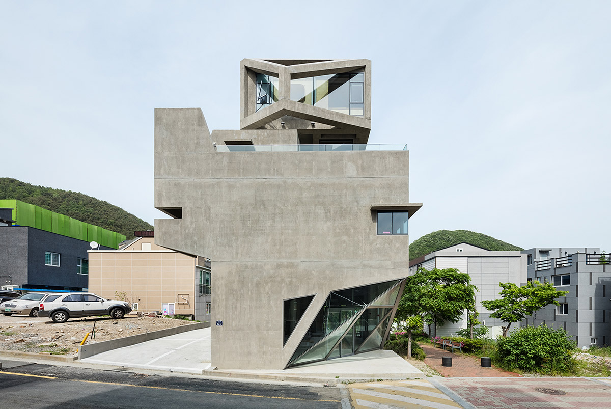
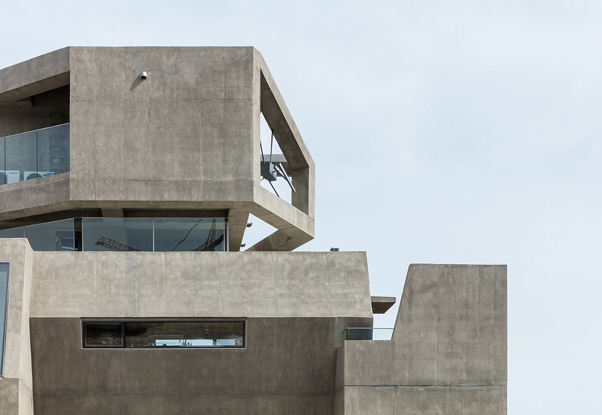
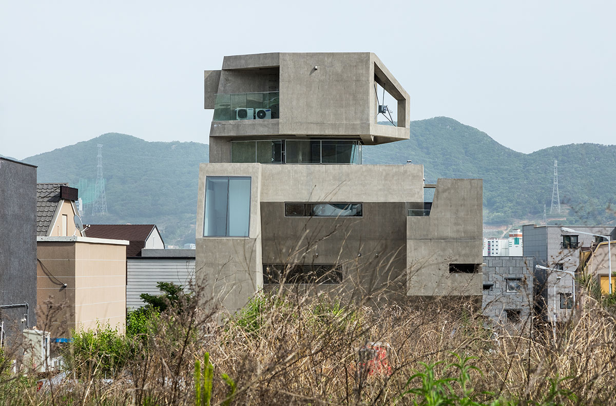
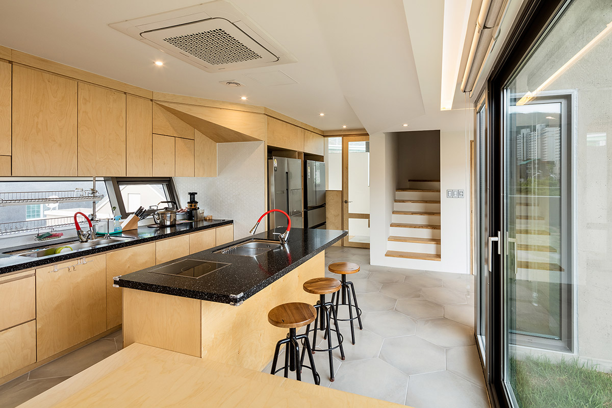
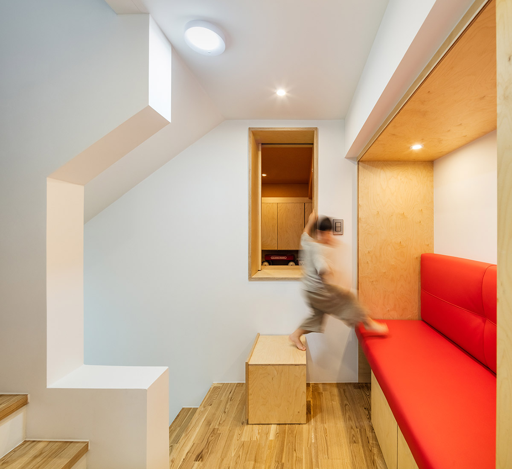

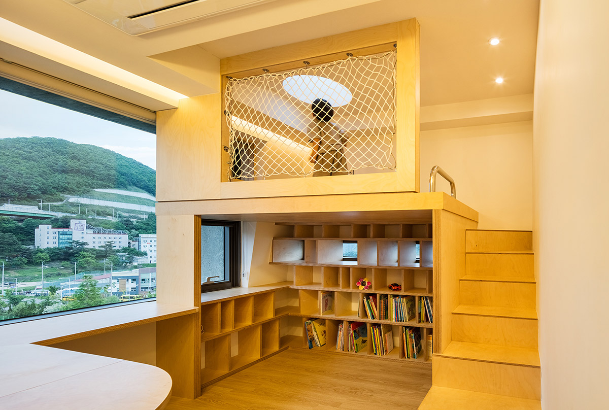
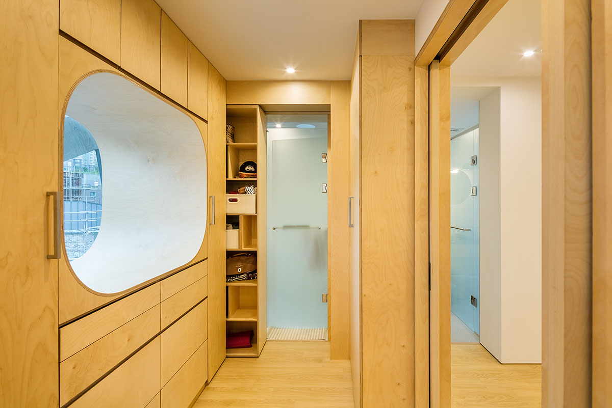
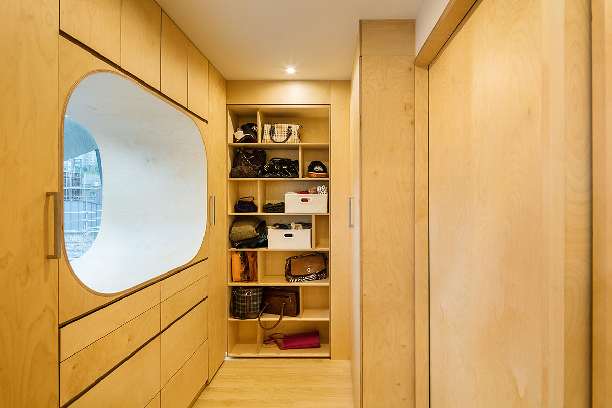
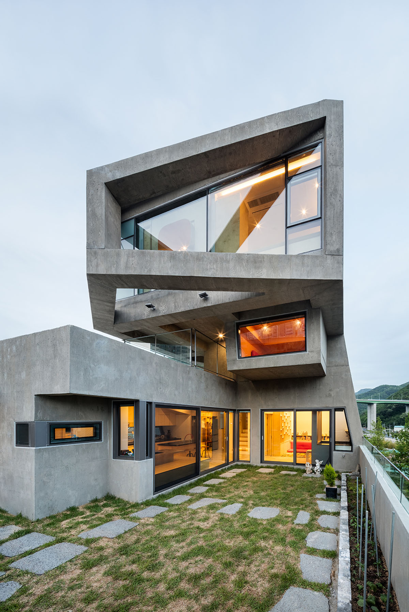
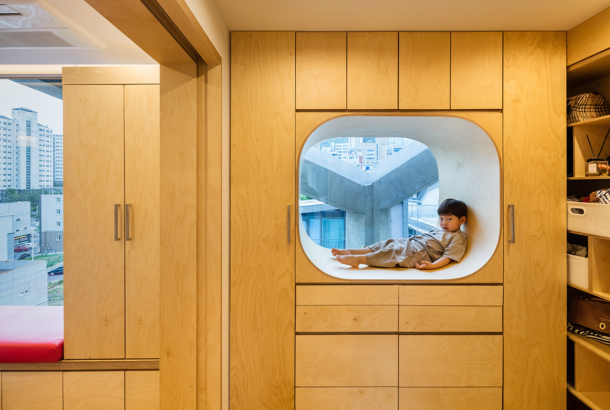
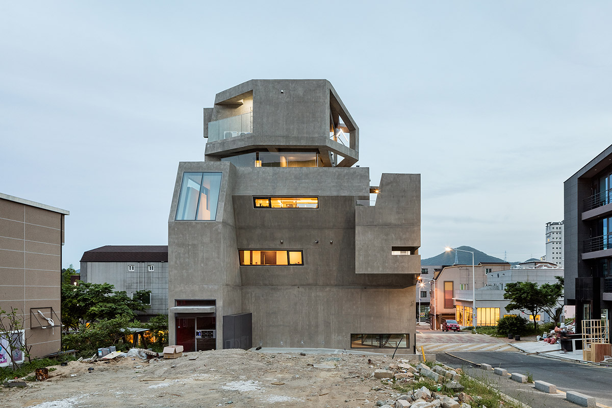
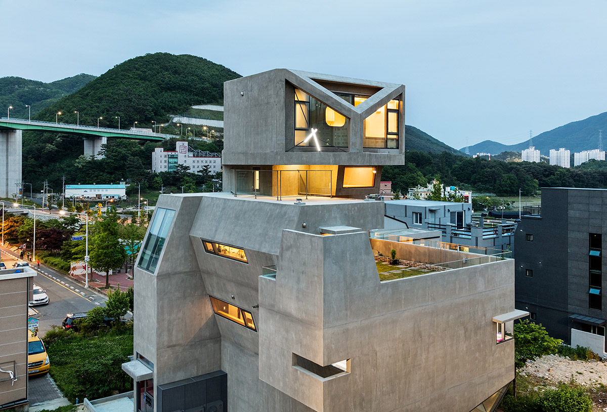
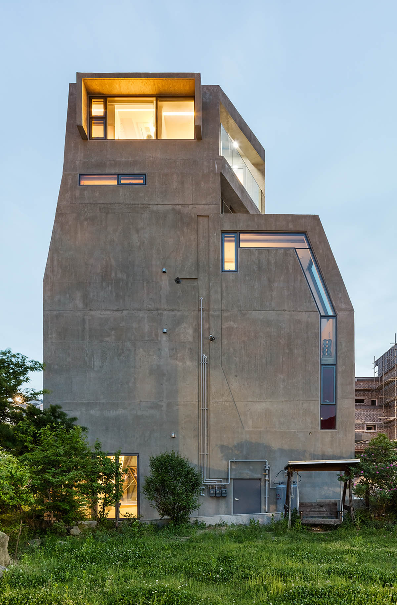
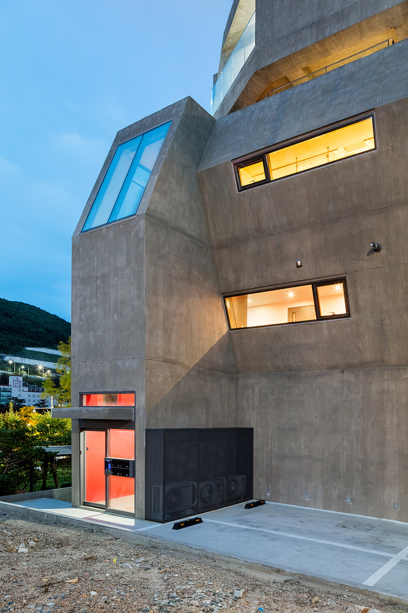
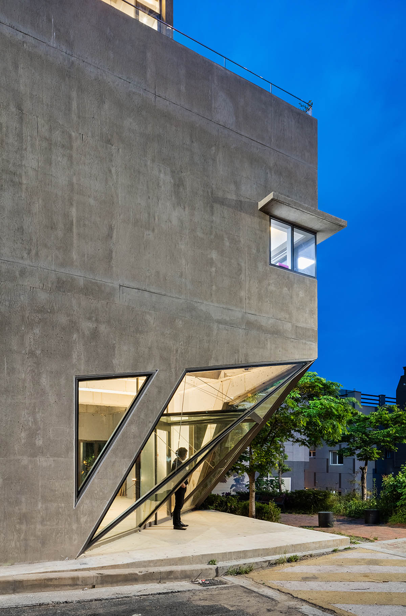



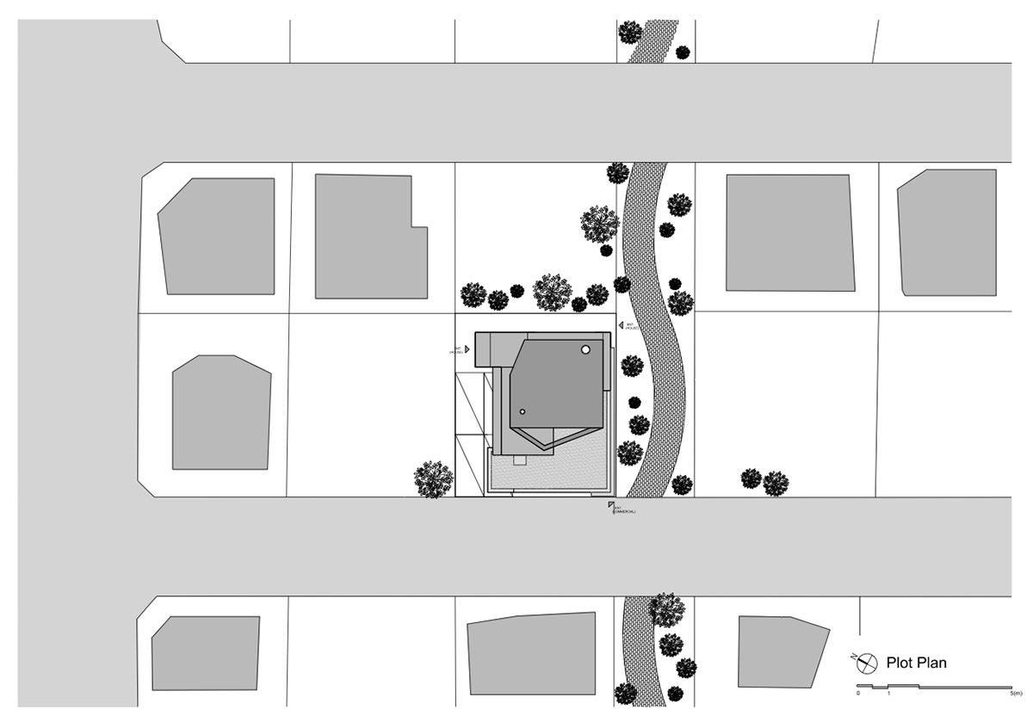
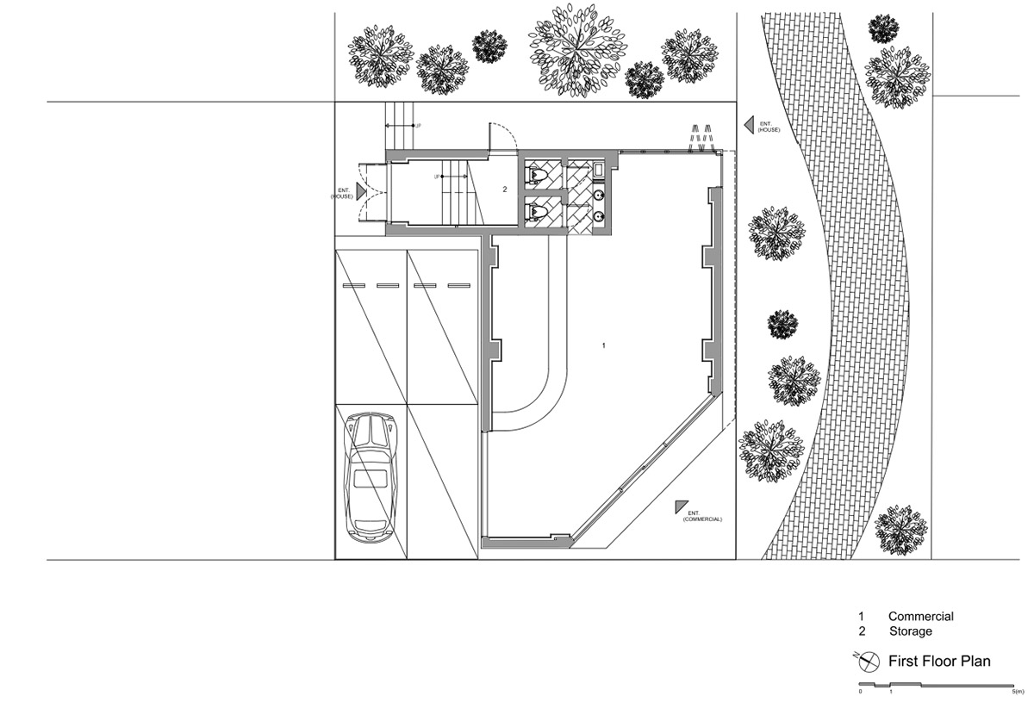

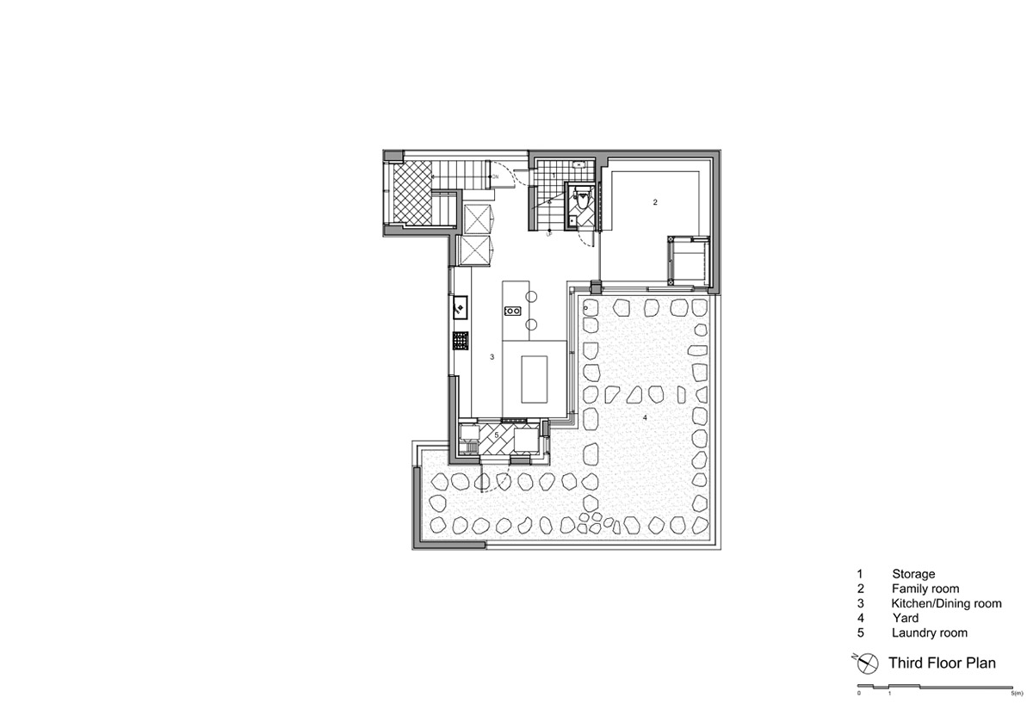
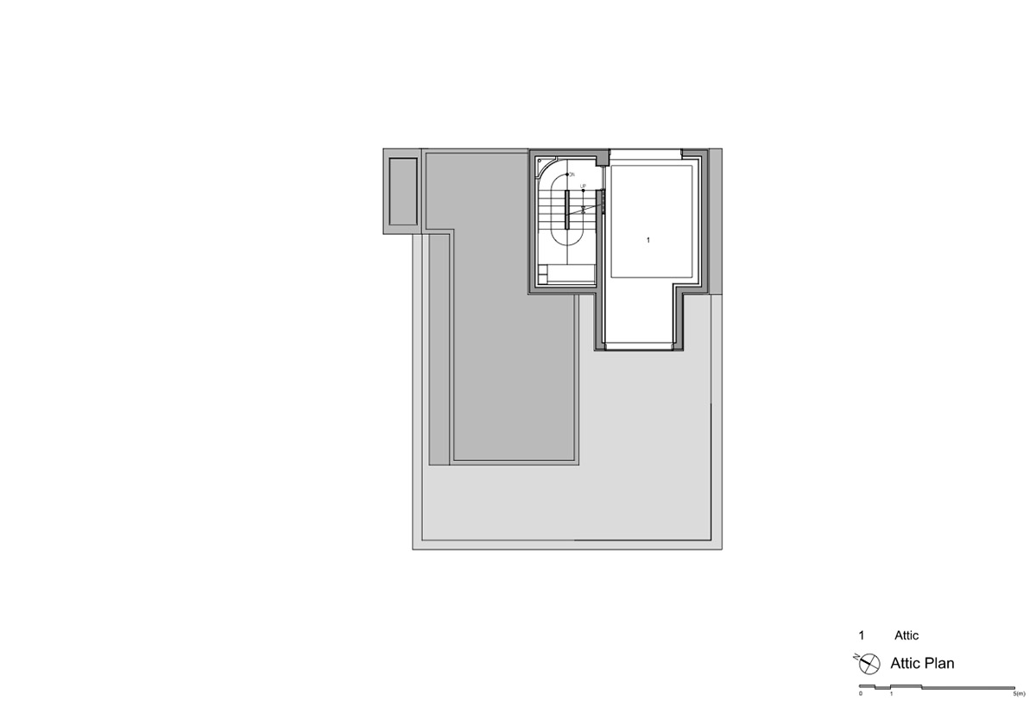
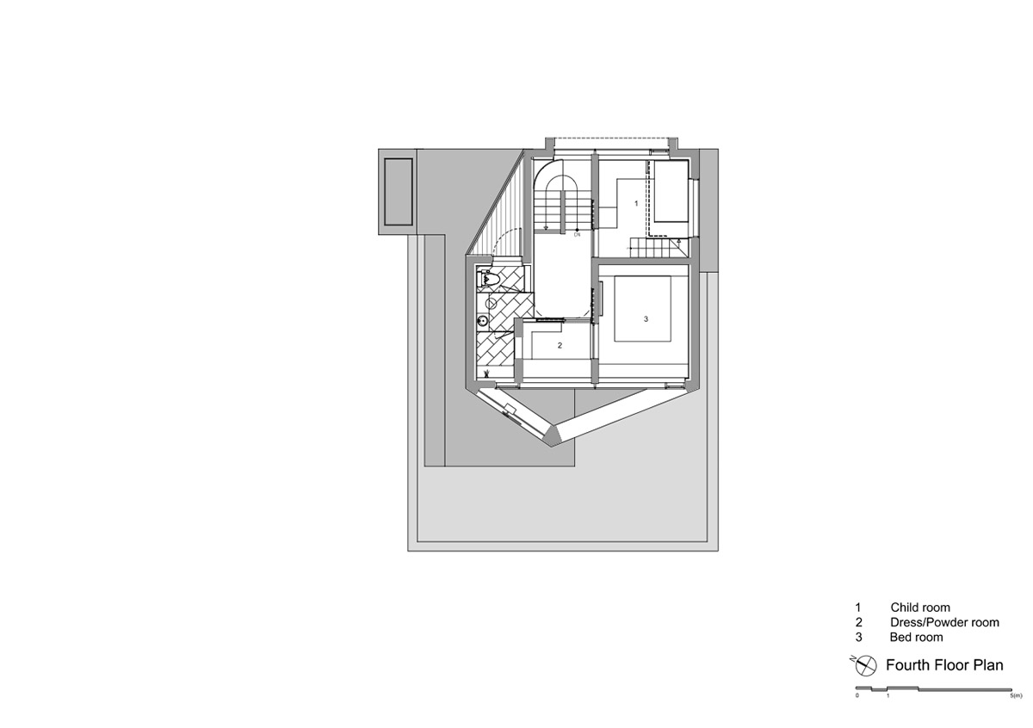


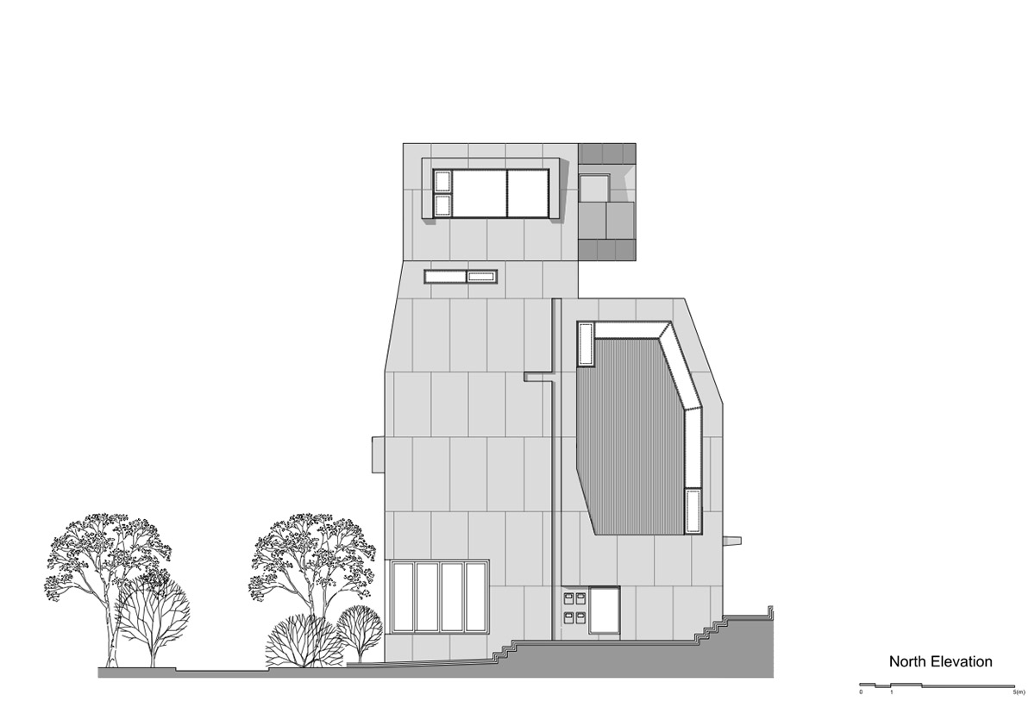
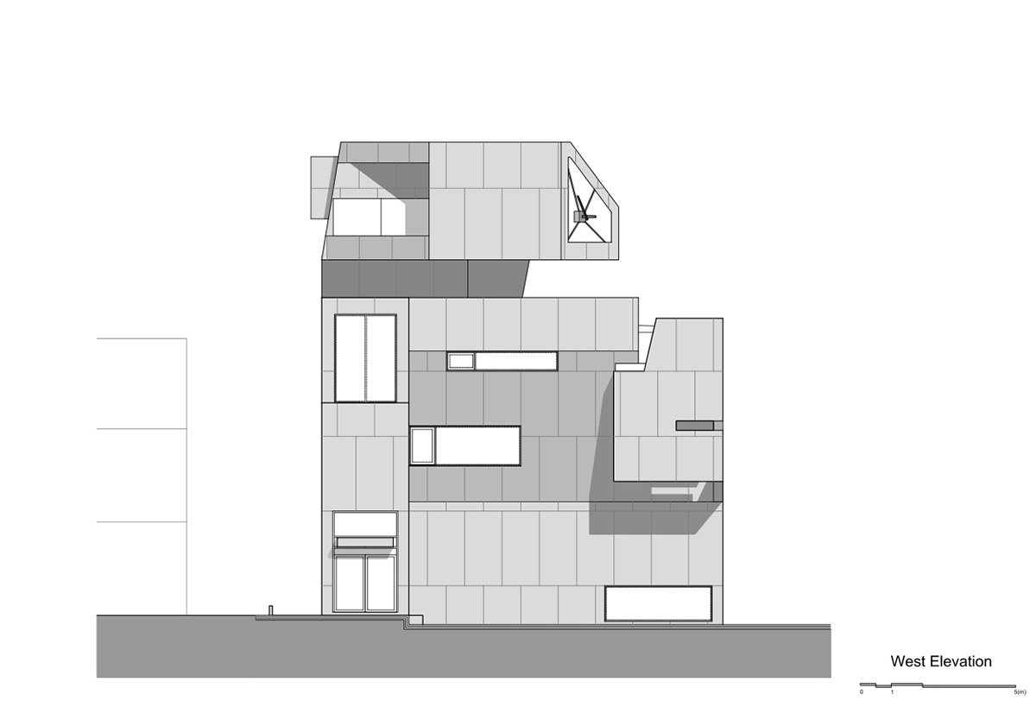
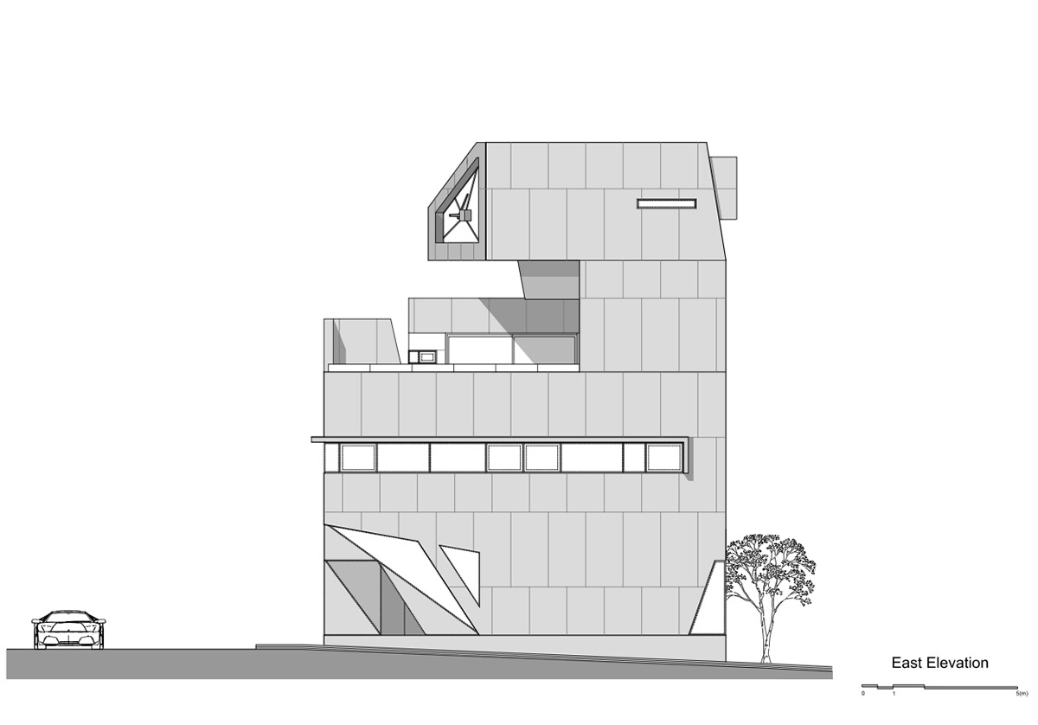

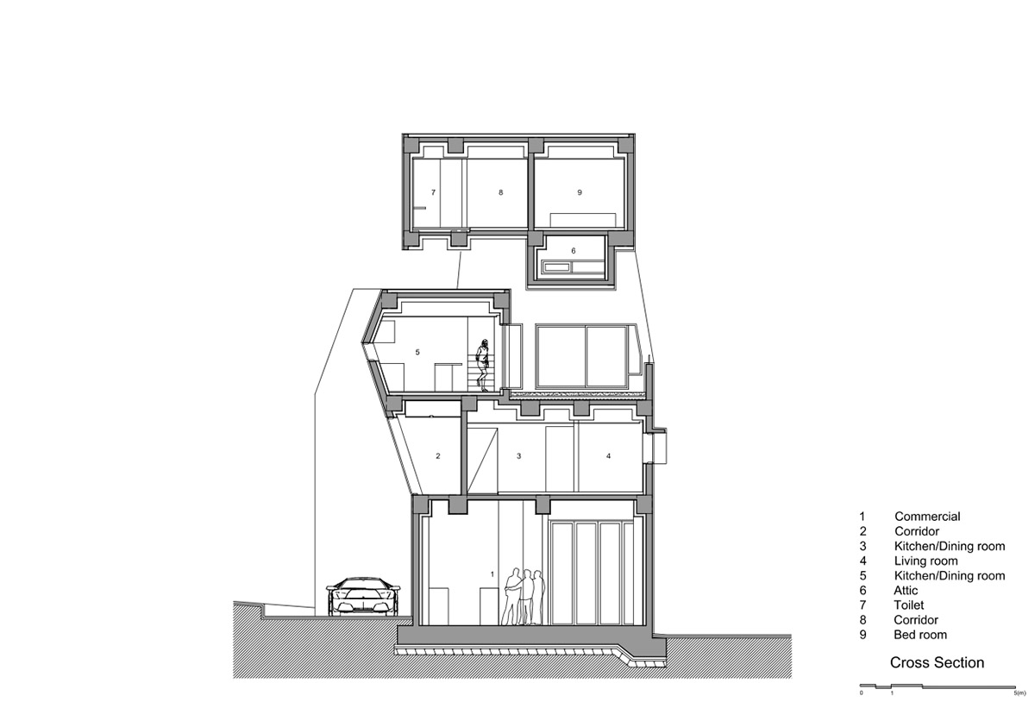
Moon Hoon - commonly known with his irregular but personalised forms and architecture - recently completed the Dogok Maximum House in Seoul with randomly drawn windows and the Pino Museum Familia for a Pinocchio dolls collector in Seoul.
The most unforgettable private house of Moon Hoon is the Wind House - he put a "weird piece" atop the house coated with golden metal sheets - it located in the south of korean peninsula - in Jeju Island.
Project facts
Architect: MOONBALSSO (Moon Hoon)
Design team: Kim sookhee, Park jeonguk, Park hyeongjae, Kim haeree, Kang changsu
Location: 687-11 Mojeon-ri Jeonggwan-eup Gijang-gun, Busan, Korea
Programme: House+Commercial
Site area: 194.8m2
Building area: 116.2m2
Gross floor area: 286.42m2
Building scope: 4F
Parking: 4
Height: 16m
Building to land ratio: 59.65%
Floor area ratio: 147.03%
Structure: RC
Exterior finishing: Exposed concrete
Client: Gwon Taekjun
All images © Shin kyungsub
> via Moon Hoon
