Submitted by WA Contents
Winners announced for Rethinking The Future Awards 2017
India Architecture News - Aug 10, 2017 - 12:53 24831 views
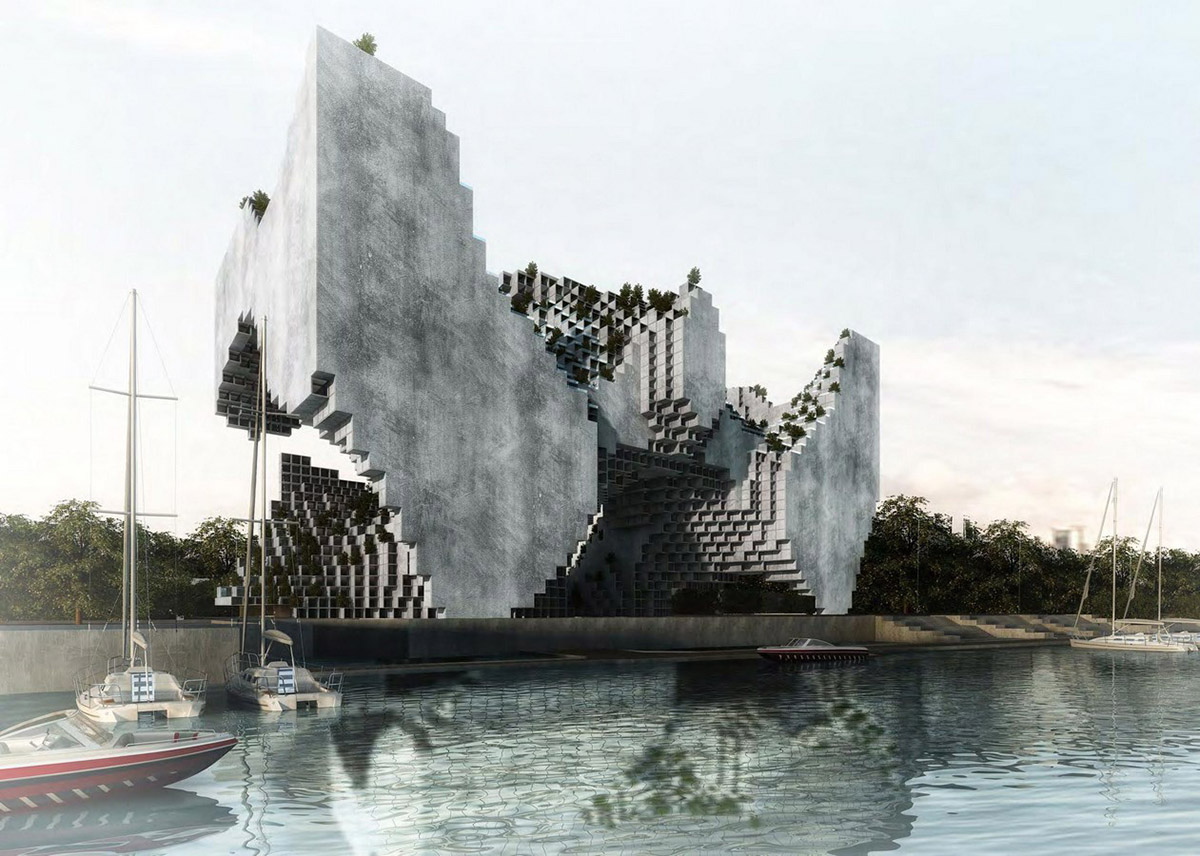
An Indian architecture platform Rethinking the Future (RTF) has announced winners for Rethinking The Future Awards 2017, receiving a total of 512 registrations from over 30 countries in 15 categories. Founded in 2012 in New Delhi, India, the "RTFA aims to bring out the most creative and innovative projects in the field of architecture & design and hence create an interactive educational platform of highest standards."
Rethinking The Future Awards are the annual awards hosted by Rethinking The Future. RTF is working to create a new window on international trends in architecture and design that looks on to radical solutions for the present day problems facing the domain. RTF through more than 80 countries around the world provides an interactive platform of highest standard acknowledging the projects among creative and influential industry professionals.
"Rethinking The Future Awards 2017 hosted by RTF with the idea of acknowledging the works of professionals and students across the globe in architecture and design field," stated RTF.
"RTF Awards are an all exclusive design awards, analyzing and comparing the works of architects and designers across the globe. ‘RTFA aims to bring out the most creative and innovative projects in the field of architecture & design across the globe."
The winning projects have been showcased on the RTF website, and these projects would also be featuring in the upcoming "RTFA – 2017 Year Book".
World Architecture Community is media partner for the Rethinking the Future and will announce all the news, competitions and events regarding the platform.
Scroll down to see all the winners with their short info below:
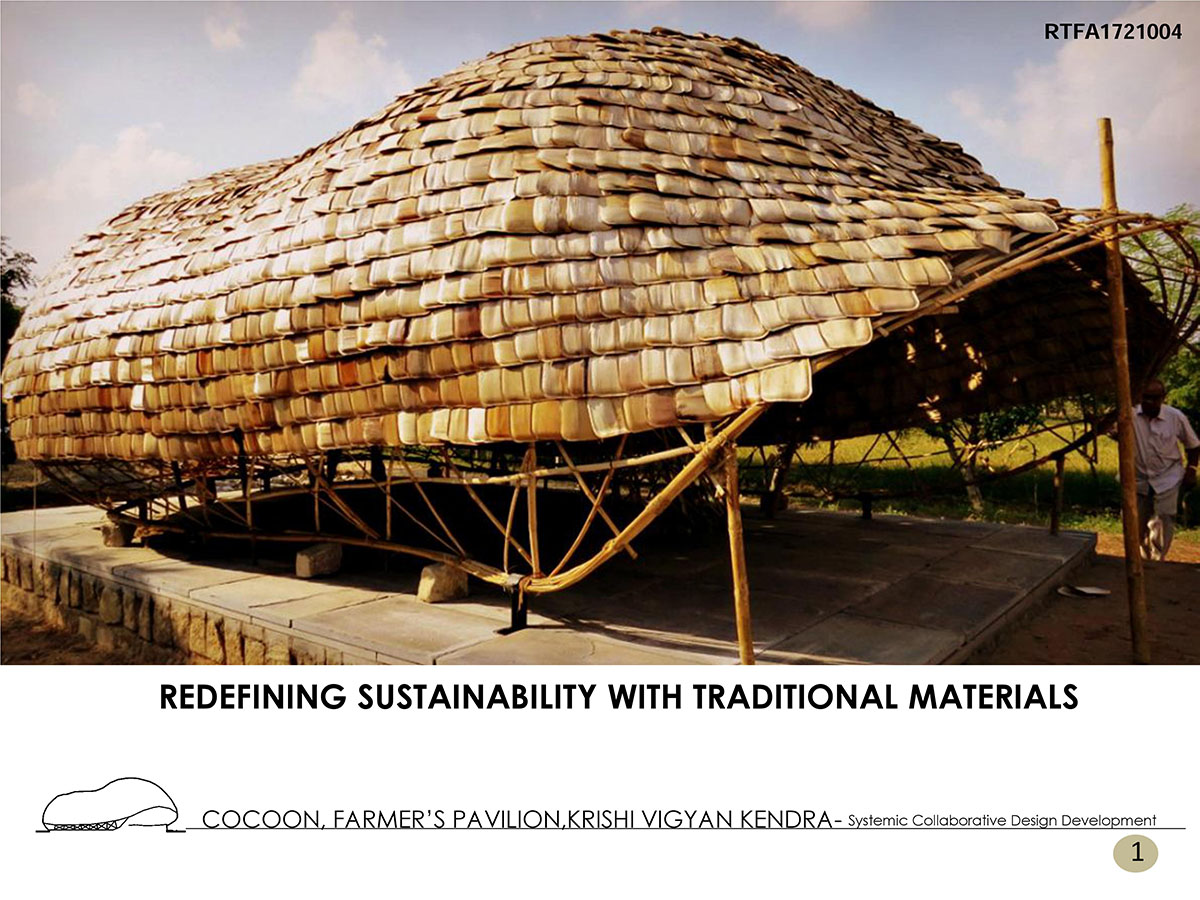
1st Award - Cultural (Built)- Cocoon by Manasaram Architects
"The cocoon has been constructed as a Multi-use space that accommodates 40 persons simultaneously acting as an exhibition area for Krishi Vigyan Kendra. It is a unique project that qualifies as socially relevant because of the method in which it has been realized. Bamboo was required to be used for an unconventional form as it proved to be the most economically viable. Through this project a wide spectrum of participants were brought together blurring social and cultural boundaries."
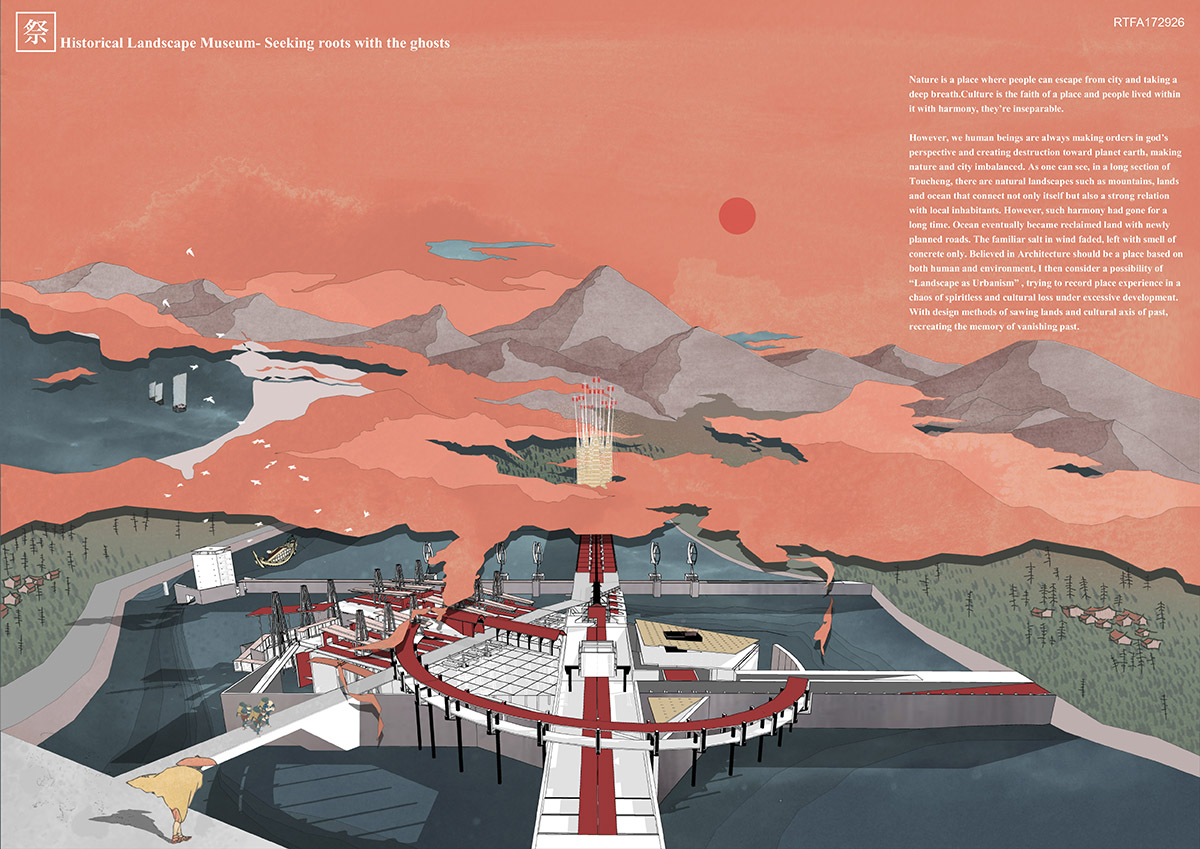
1st Award - Cultural (Concept) - Seeking Roots With The Ghosts by Cheng Chieh Li
"The base is the last natural area on this wetland. I attempt to preserve it and connect with the significant events of Toucheng. The festival is the core concept of the base. It is endowed with meanings of remembering the memory about this place and recovering the original. A contemporary museum is a place lock the culture in the window box ,the culture is like the animals in the zoo. But culture is our daily life , isn’t it? Our living place is our culture claim, which is called Civic Museum."
"The Civic Museum should included a market and festival, which cohesion everyone’s daily life. A market is a place not just for trading , but for communicating. The culture value is created by interacting among people, which can shorten their distance. It’s become a place to celebrating when the Festival. The route itself conveys our respection to religion, it provide outsiders to understand local culture by participate it, so they can have identification to the culture."

1st Award - Hospitality (Concept) - Infinite Forest by Yitan Sun & Jianshi Wu
"Due to the project’s unique linear layout, all of the programs are equally facing the fantastic forest scenery. The forest serves as a natural light and noise filter, which will create a quite, unique destination right in the city center, for people to escape from their busy city life. Unlike a normal, centralized hotel building, there is no dark core or bad orientation in this project, meaning all the hotel rooms, no matter on what level, facing which direction, will get the same stunning view."
"The project was conceived to contrast against the city’s densely constructed building blocks and towering skyscrapers. The proposed underground forest will allow poetic wanders and relaxation on natural terrains. It is not hard to imagine this new underground hotel paradigm start to appear in other cities around the world. It not only challenges people’s conception of a city by bringing back its unique history, but also put nature back to the center stage of modern hotel designs."
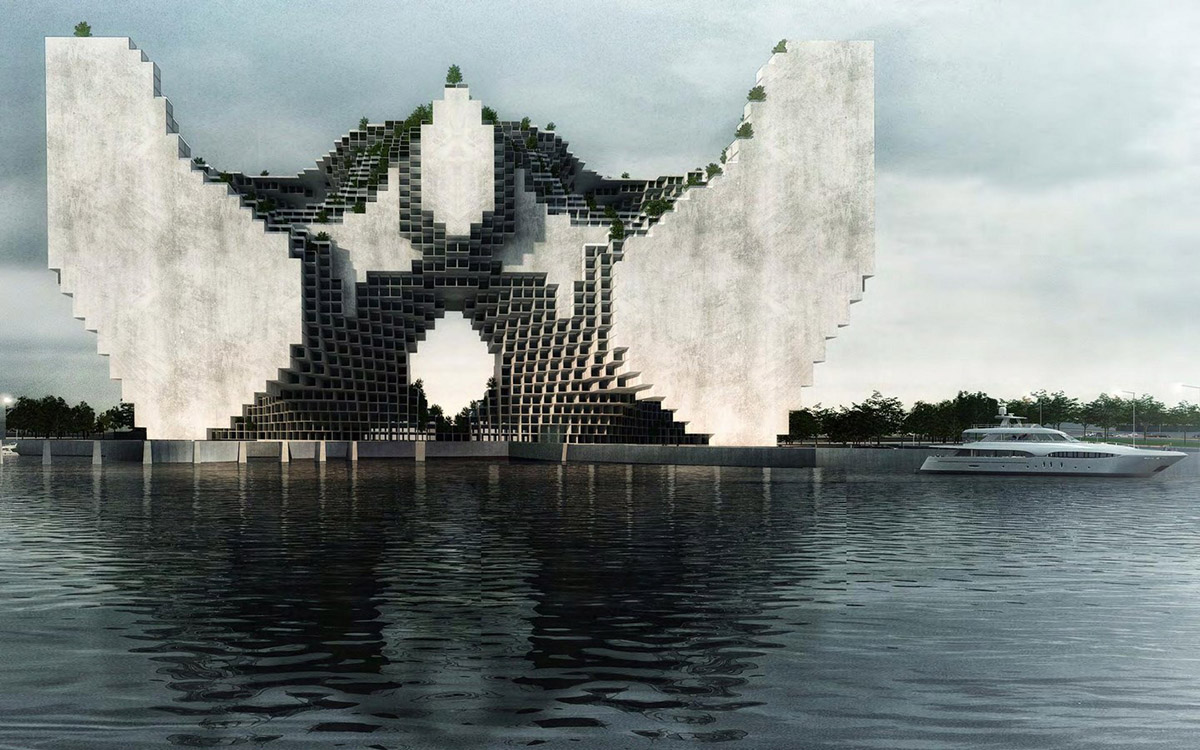
1st Award - Housing (Concept) - Out Of The Box by Nudes
"The project is sited on a river front and plays a pivotal role in purifying and filtering the water used both for domestic purposes and for distribution. Surface water typically contains high-suspended solids content, bacteria, algae, organic matter, creating bad taste and odor. This project deploys a conventional treatment including clarification (coagulation/flocculation, sedimentation), sand filtration, activated carbon adsorption and disinfection."
"The eco-machine critiques the relationship between existing housing conditions, human health, consumption patterns and general well being. This project humbly explores an archetype for super dense urban housing that is significantly larger than the sum of its parts by actuating an effective eco-mechanic assembly by integrating housing, health, urban farming, sustainability, community space to improve the quality of life of its inhabitants and society at large."
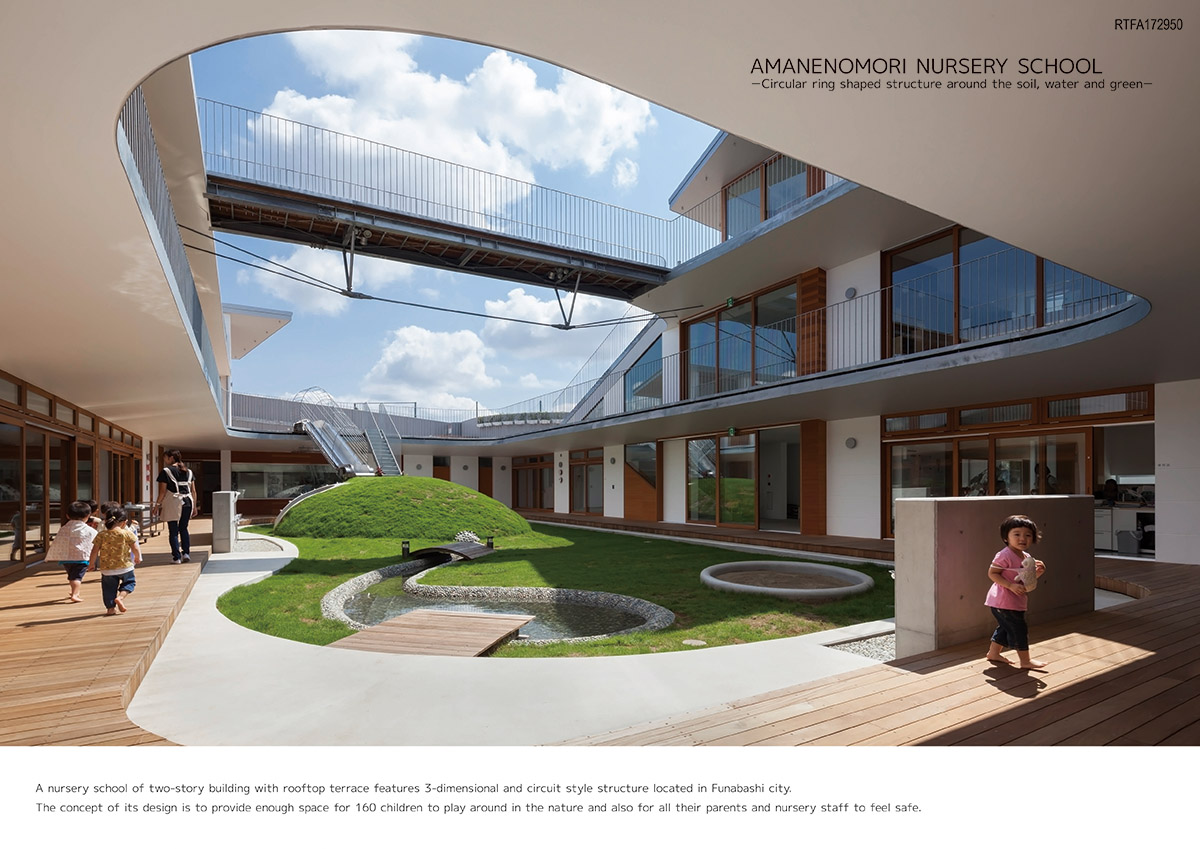
1st Award - Institutional (Built) - Amanenomori Nursery School by Aisaka Architects’ Atelier
"A nursery school of two-story building with rooftop terrace features 3-dimensional and circuit style structure located in Funabashi city. The concept of its design is to provide enough space for 160 children to play around in the nature and also for all their parents and nursery staff to feel safe."
"Placing rooms for office staff, nursery staff and cooks on the border between entrance and nursery space achieves both simplicity and security. We designed the circular ring shaped structure that provides enjoyable playground for children and easy access to escape route in case of emergency, having the courtyard in the middle, planting trees along the outer edge, and installing the deck, slopes, stairs, and the bridge along the circle between them."
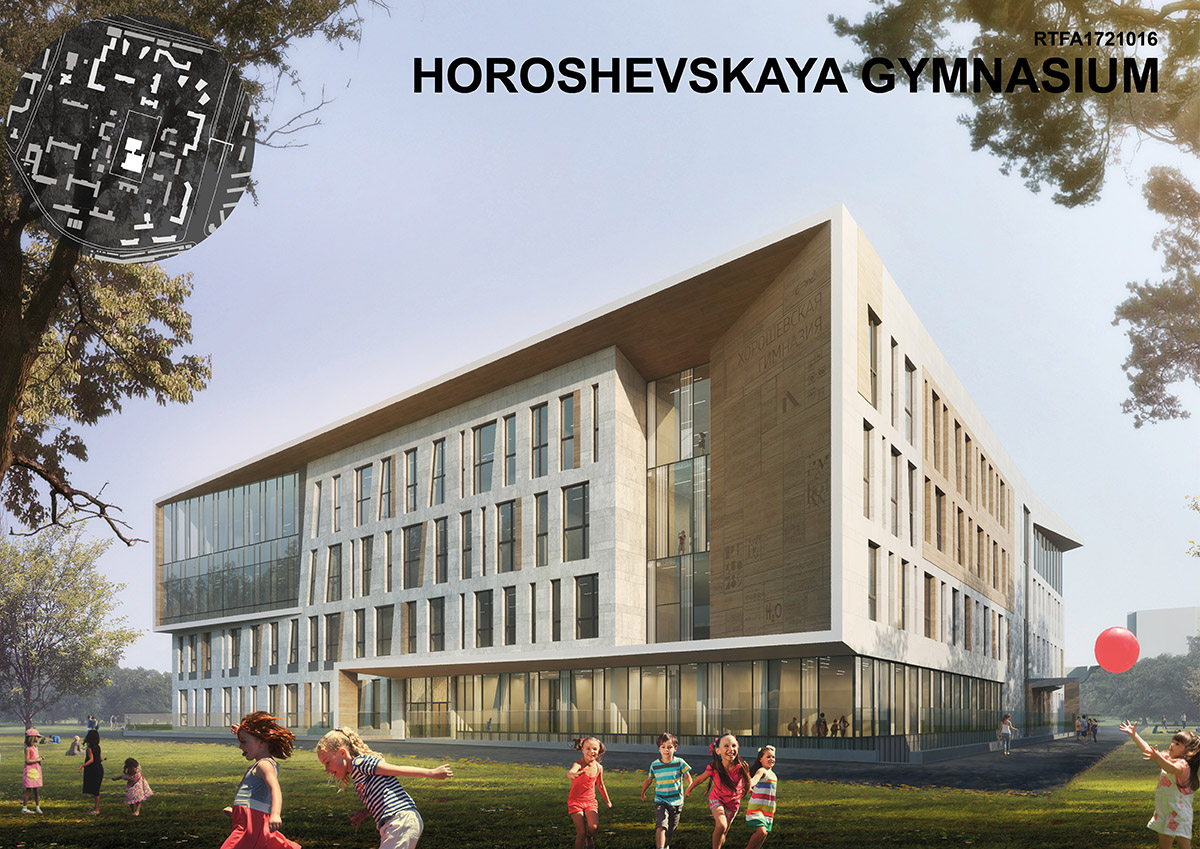
1st Award - Institutional (Concept) - Horoshkola by Krost
"Horoshkola project is a part of the complete renovation of the residential district. The site restrictions shaped the volume of the school, making it quite high but discreet. Russian building code allows only for 4 floors for educational facilities. From the very beginning, architects and teachers worked together to create not just a building, but rather the entirely new educational system to shape the man of the XXI century."
"The school is intended for 336 students from 5th to 11th form. The school will provide everything for the children to grow up and develop all the relevant skills while their parents can rest assured their kids are safe and in good hands. Horoshkola aims to foster a well-rounded person. Together with the client we established 3 key skills to develop in the students: IQ – intellectual skills, EQ – emotional development, and VQ – vitality, required to make things happen."

1st Award - Interior- Commercial (Built) - AXL–Jewelry Boutique by Labscape Design & Architecture
"The collaboration between the architects and jeweler AXL started with a precise brief matching the brand universe: feminine, elegant and precious whilst avoiding the trivial codes of luxury. What was created is a kind of contemporary boudoir combining a certain nostalgia of the past with modern elegance and sophistication."
"As a clear reference to the Italian 50s style, Icon Paris’s ‘Coma’-sofa welcomes guests into a comfortable lounge. The pale pink showcase at the very end of the boutique reflects the prestigious a 'grissino'-finishing of the same years, but the completely asymmetric niche that cuts the vertical surface makes the entire wall very dynamic."
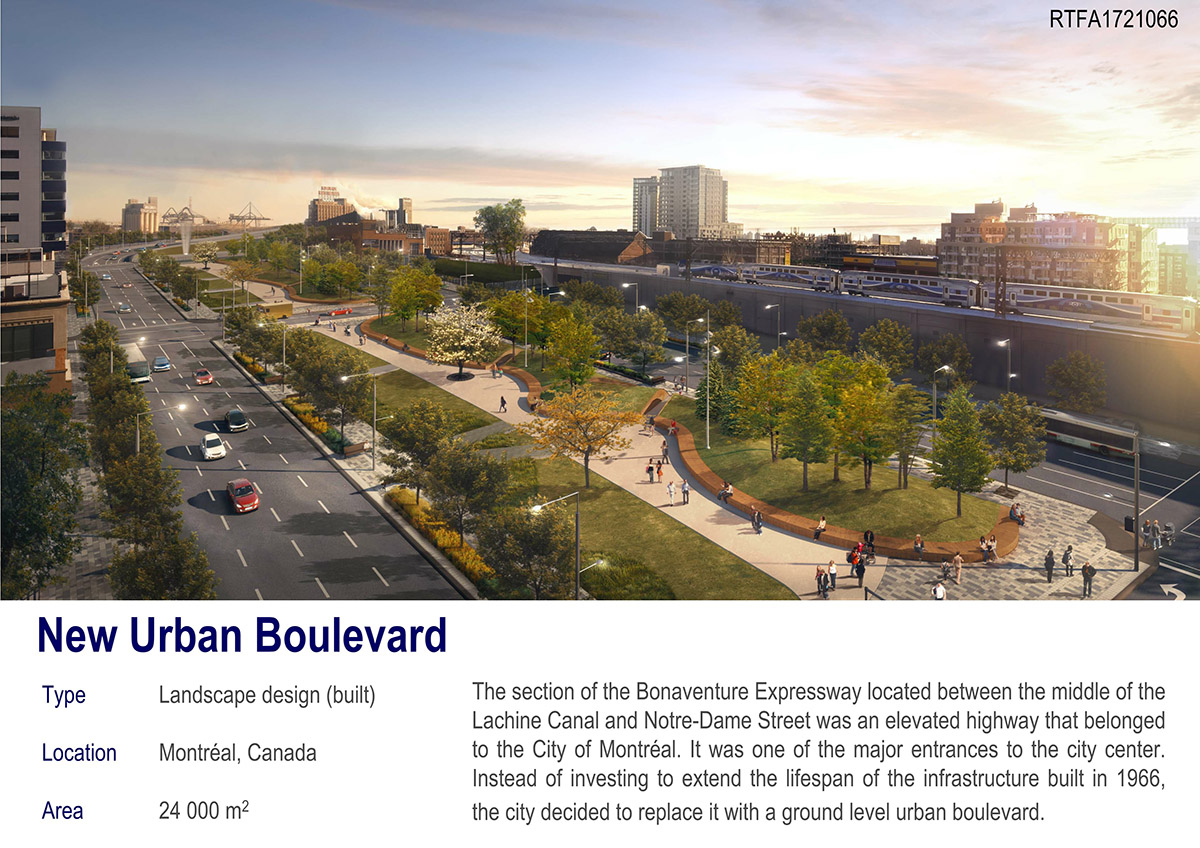
1st Award - Landscape Design (Built) - Project Bonaventure by City of Montreal
"The vision for the project is built around three elements: Firstly, create an entry to the city centre that is, at the same time, prestigious, functional and, convenient. Secondly, promote the unity of neighbouring districts, in a North-South axis as well as East—West. Thirdly, support urban development with strategic public interventions."
"From that vision, four planning orientations that are consistent with Montréal’s Master Plan and the City Transportation plan support the interventions planned for the project: efficient transportation networks that are integrated into the urban fabric; high-quality urban landscape and surface facilities; valued built and archaeological heritage; pleasant environment."
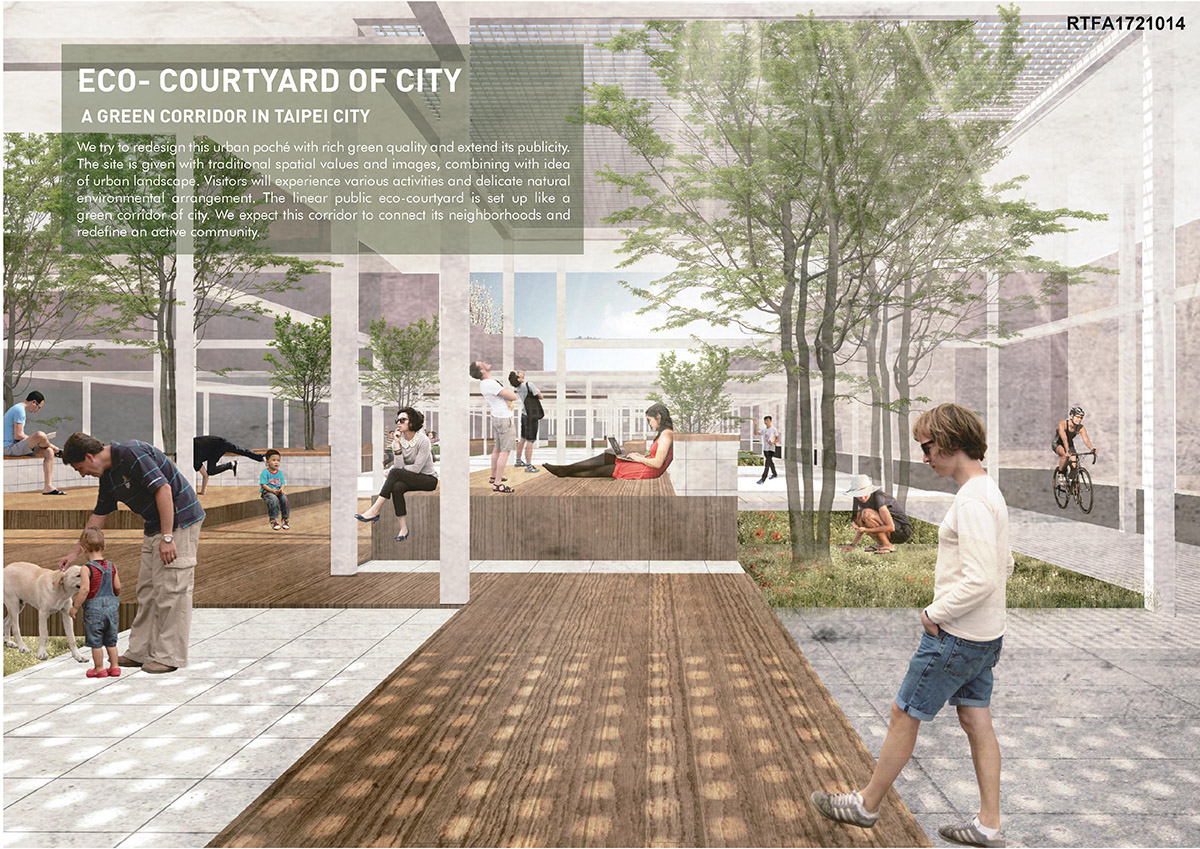
1st Award - Landscape Design (Concept) - Eco- courtyard of City- a Green Corridor in Taipei City by Chi Lin
"We try to redesign this urban poché with rich green quality and extend its publicity. The site is given with traditional spatial values and images, combining with idea of urban landscape. Visitors will experience various activities and delicate natural environmental arrangement. The linear public eco-courtyard is set up like a green corridor of city. We expect this corridor to connect its neighborhoods and redefine an active community."
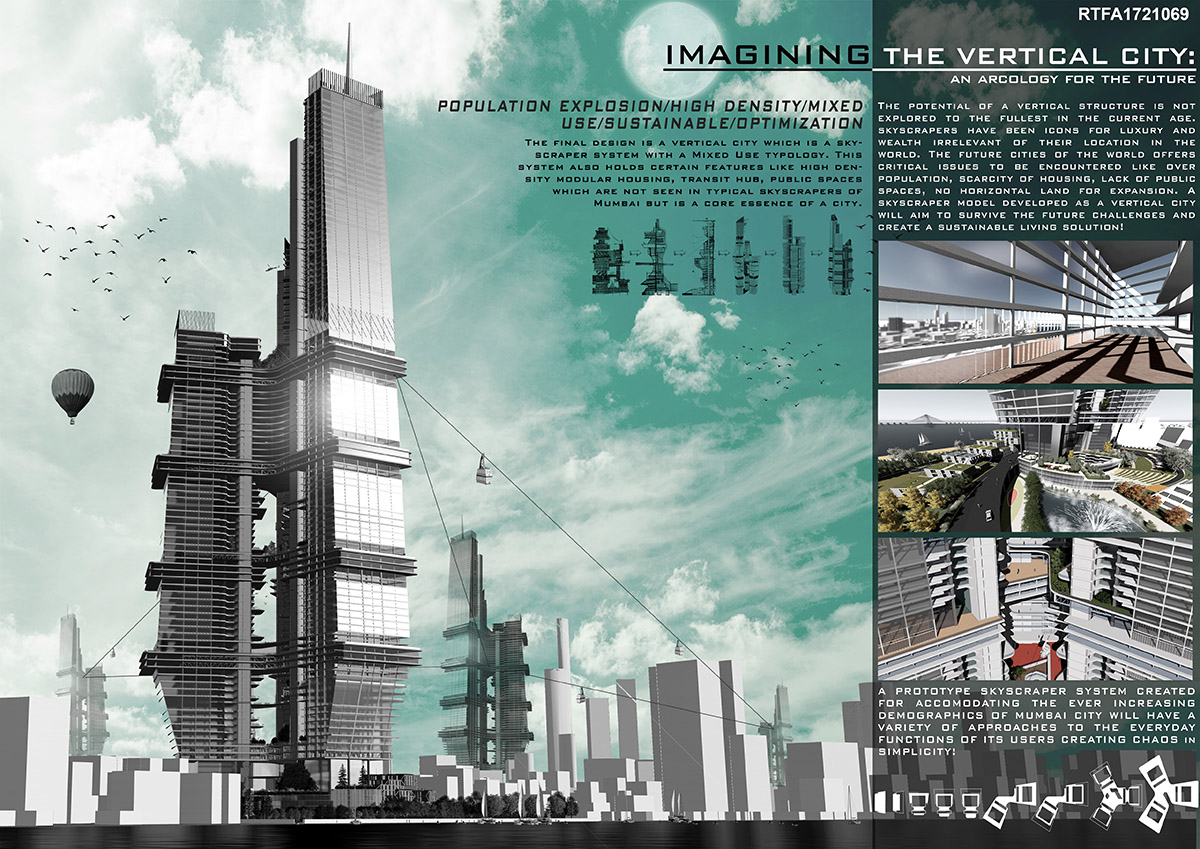
1st Award - Mixed Use (Concept) - Imagining The Vertical City by Vijul Shah
"Looking into the future of India 2050 as a superpower, we can clearly see its Metropolitan cities like Mumbai, Guragaon, Ahmedabad, Bangalore as technology based, economy generating mammoths having tall vertical skylines. The future of the Indian cities can be envisioned as a collection of utopian settlements with tall skylines and self-efficient ecological living systems comprised majorly of skyscrapers. The country needs to address its shortcomings in order to achieve a higher pace on the journey towards a superpower which can be produced by unfolding the potentials of Skyscraper Architecture into a Vertical City itself."
"Imagining the Vertical City, is a concept aiming to develop a system which is not just a high end housing infrastructure but is a vessel that houses a justified complex network of functions present in a horizontal city hoisted vertically so as to create a similar ambience with a balance of comfort and elegance in the user’s lifestyle."
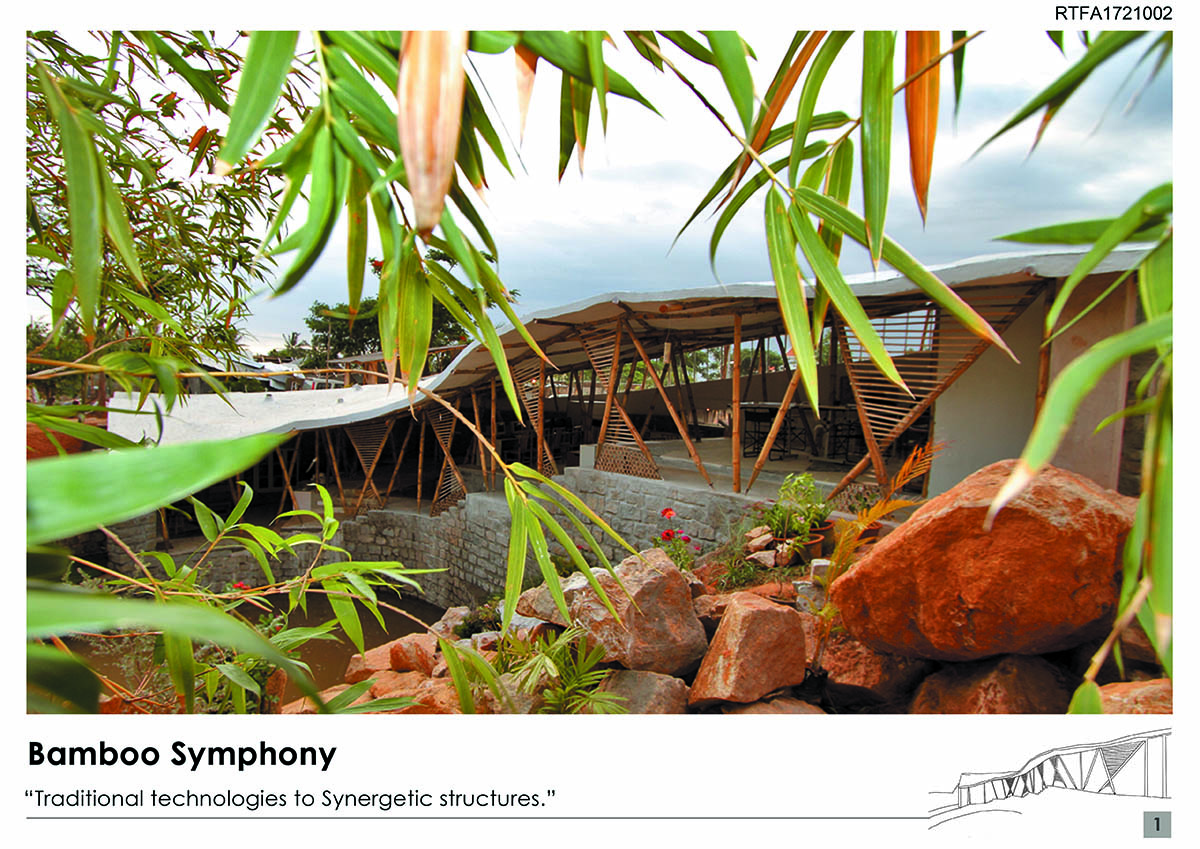
1st Award - Office Building (Built) - Bamboo Symphony by Manasaram Architects
"For creating a Space for human Existence transcending Time, it is desirable that the architect designs projects to cater to all the three faculties of Man-Physical, Psychological and Spiritual; possible by using the PanchTattvas, the five elements-Earth, Water, Fire, Air and Space as elements of design. An architect is a catalyst of change in society creating stage sets for various activities of human life to take place on this earth. As architects we challenge ourselves to achieve a balance between Responsible Creativity and Creative Responsibility in all our projects to come up with holistic solutions."
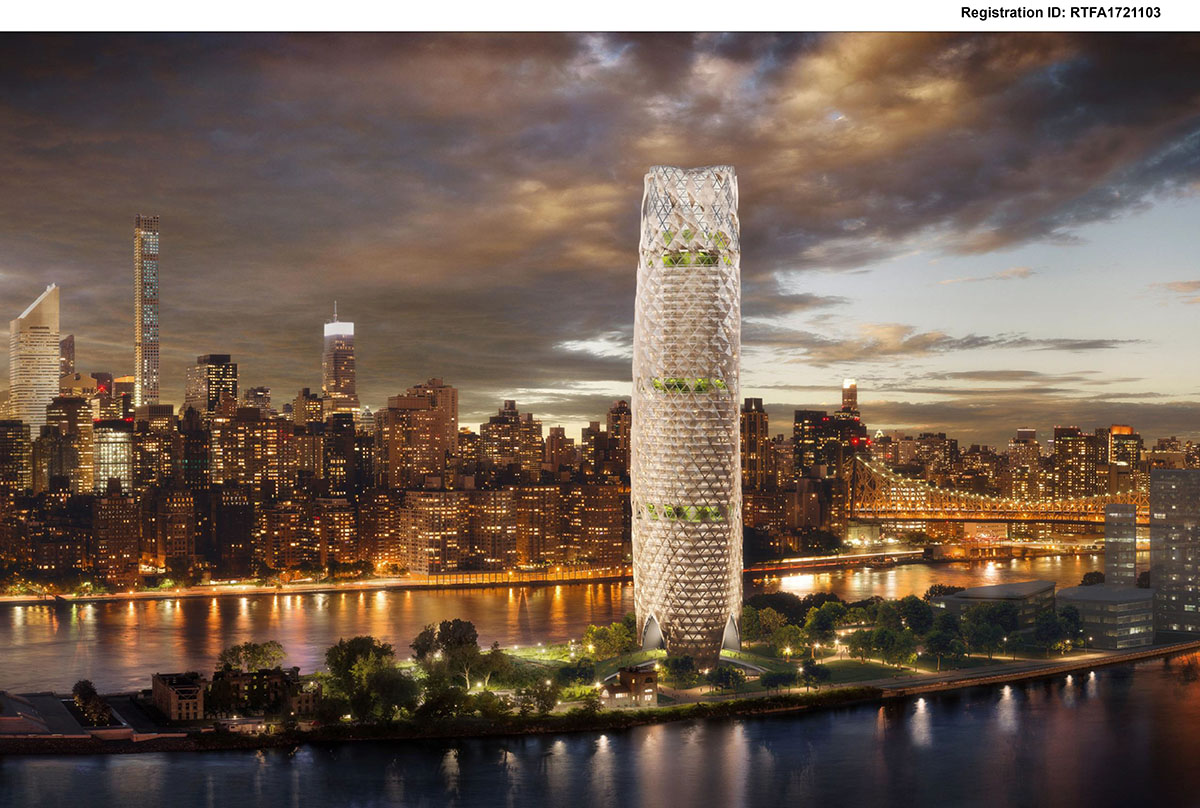
1st Award - Office Building (Concept) - XO Skeleton by EYP Architecture & Engineering
"Our proposal investigates methods to reduce embodied energy in high rise design by: combining skin and structure in a single integrated system and exploring alternative materials and systems to the traditional aluminum and glass curtain wall systems. XO Skeleton proposes a new way of thinking about high rise façade construction. Drawing from natural formations like coral reefs, we propose to combine structure and skin in a single X/O skeleton system."
"The 'X' is our nomenclature for a diagrid system, an optimized structural form, which efficiently combines lateral and gravity loads at the perimeter of a building. In our system, the diagrid is sized to balance the needs of: a column free environment, maximized view, and at a frequency to serve a dual function as the primary backup for building cladding."
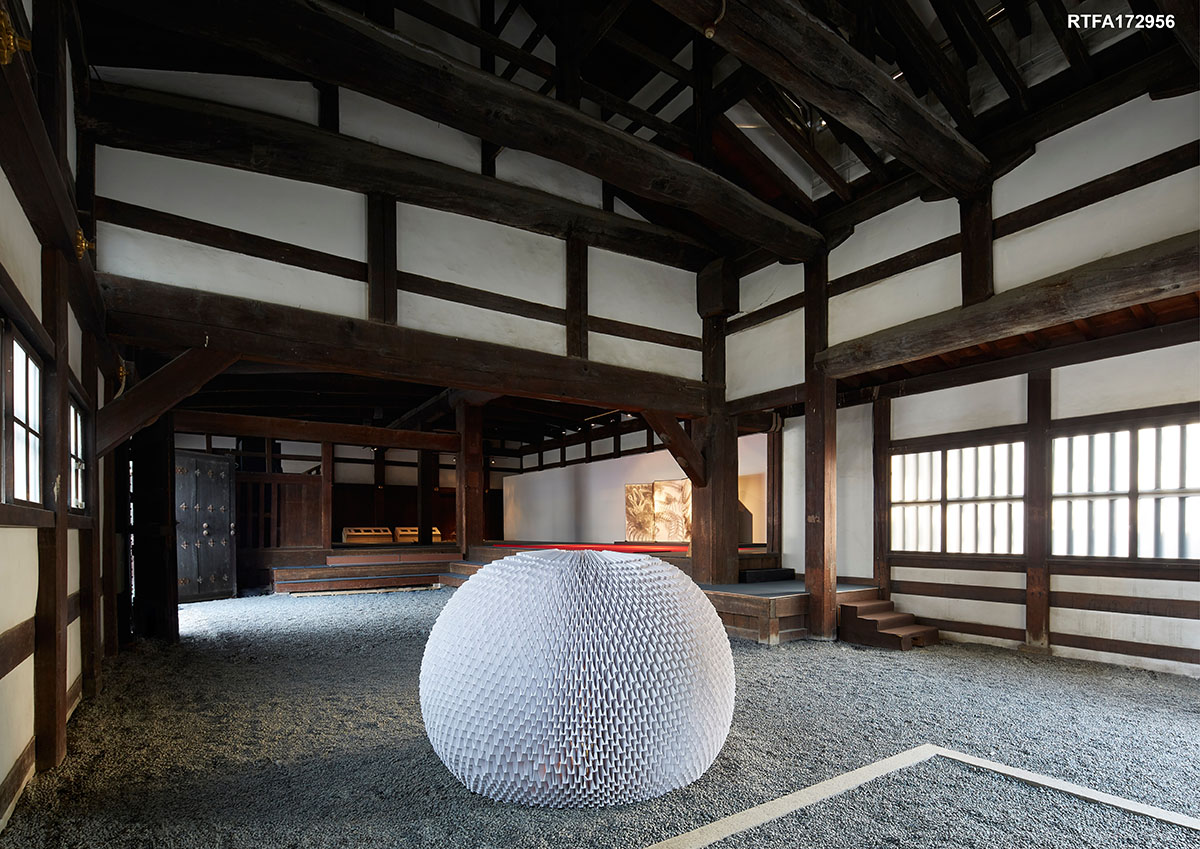
1st Award - Pop-Ups & Temporary (Built) - Shi-An by Katagiri Architecture+Design
"Shi-An is a movable tea house constructed for the Japanese Culture EXPO 2016 at the Daidokoro in Nijo-Jo Castle UNESCO World Heritage Site, Kyoto Japan. Nijo-Jo Castle is known as one of the most prestigious flat land castle constructed in 1603 at the beginning of EDO era by Ieyashu Tokugawa. This tea house is inspired by the beauty of transientness which represents Japanese sense of values towards space and environment. By using solely "Washi" paper as a structural element, the materiality elaborates a contemporary space in tradition."
"In order to stabilize this fragile paper material, the Origami methodology is utilized to obtain a structural stiffness as well as a joint mechanism as a modular system to assemble its body. 500mm x 1000mm papers are folded 8 times to form a single unit with 2 pockets and 2 arms which allow them to be assembled without any glues, but just simply slotting in to each other. This simple connection detail enables the pavilion to construct and dismount quickly and easily by anyone and anywhere without fixed foundations."
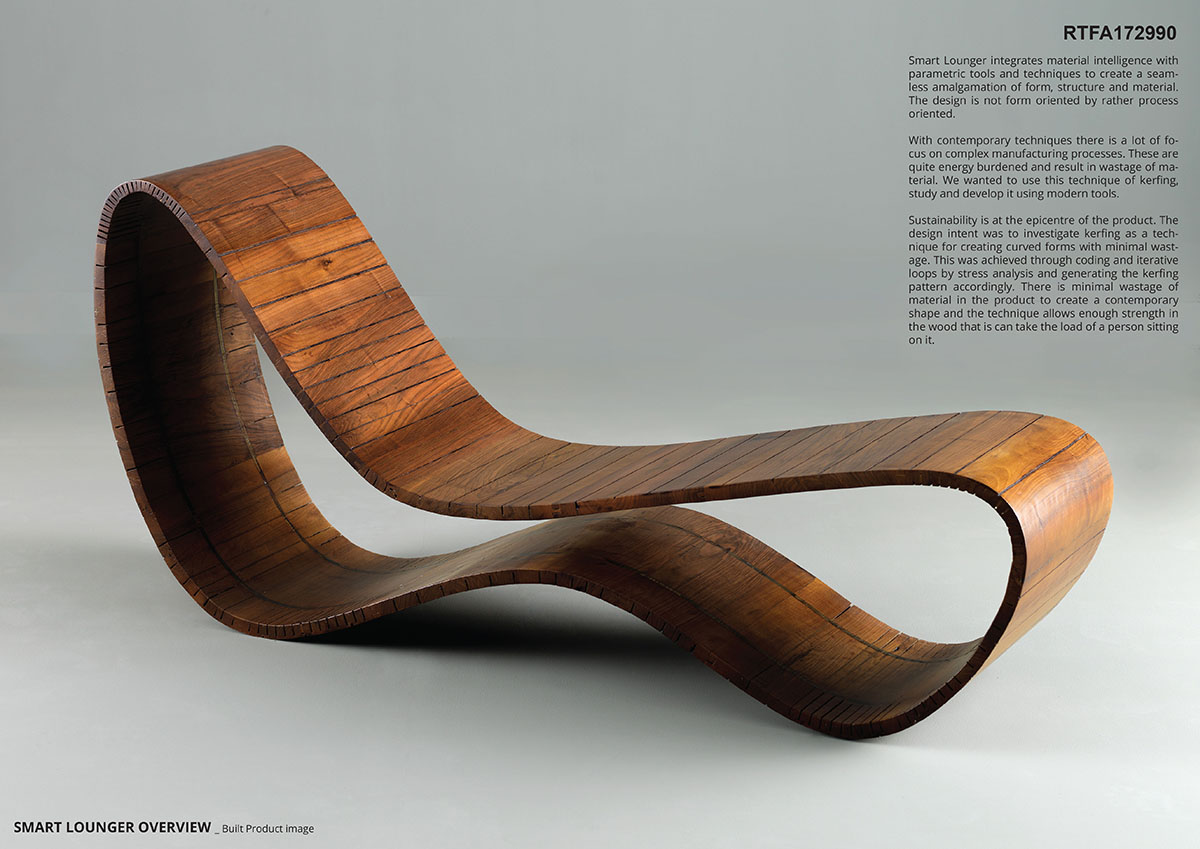
1st Award - Product Design (Built)- Smart Lounger by Studio Symbiosis
"Smart Lounger integrates material intelligence with parametric tools and techniques to create a seamless amalgamation of form, structure and material. The design is not form oriented by rather process oriented. With contemporary techniques there is a lot of focus on complex manufacturing processes. These are quite energy burdened and result in wastage of material. We wanted to use this technique of kerfing, study and develop it using modern tools."
"Sustainability is at the epicentre of the product. The design intent was to investigate kerfing as a technique for creating curved forms with minimal wastage. This was achieved through coding and iterative loops by stress analysis and generating the kerfing pattern accordingly. There is minimal wastage of material in the product to create a contemporary shape and the technique allows enough strength in the wood that is can take the load of a person sitting on it."
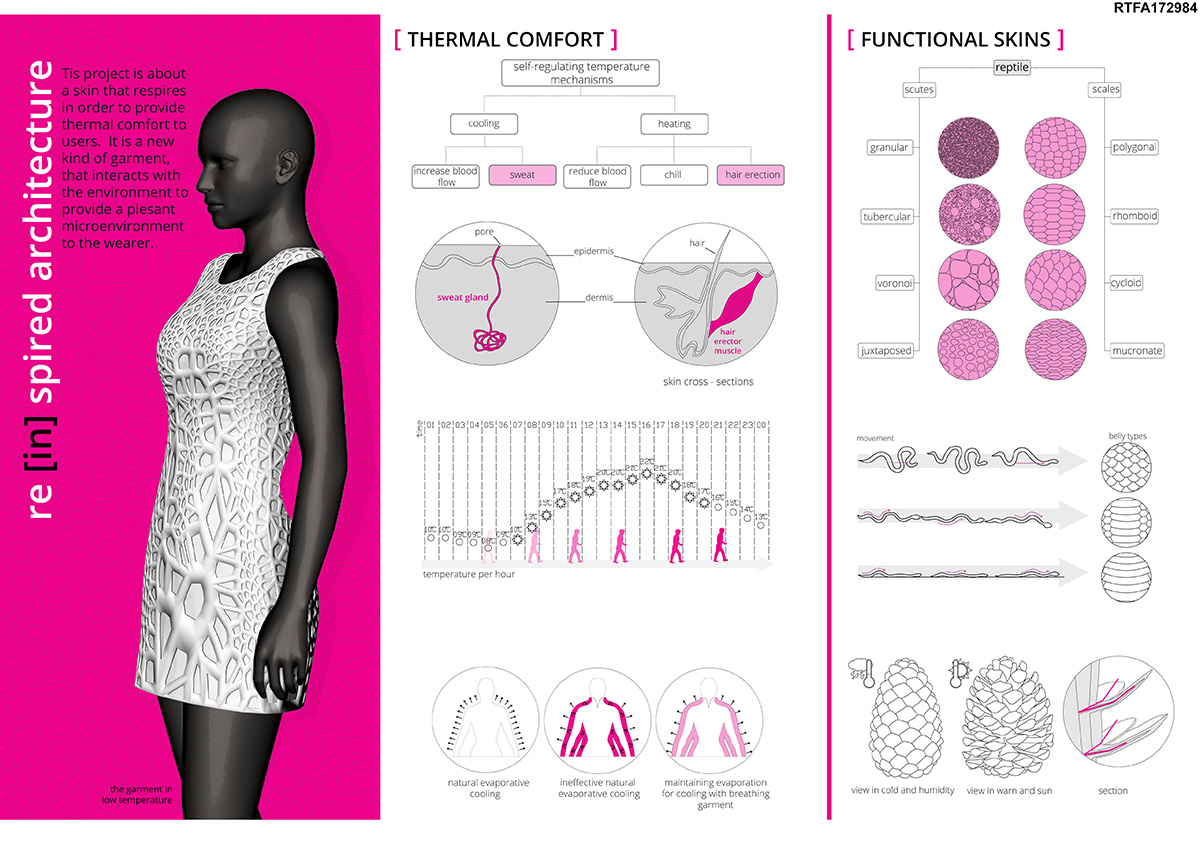
1st Award - Product Design (Concept) - Re[in]Spired Architecture by Efthymia Douroudi & Lantavou Maria Lantavou
"This project is about a supplemental skin that respires. It is a garment for the modern human, who wanders during the day in the city, a 'microenvironment' around the wearer that interacts with the broader changing environment and helps to maintain the condition of thermal comfort.
"The design is inspired both in form and function by scales in nature, because the form of living organisms has been optimised over time and depends on many conflicting parameters. Skin of reptiles has interesting fragmentation that helps movement and depends on curvature. Also scales of pine cones vary in shape and size depending on their position on the body, whilst the main feature is their versatility in terms of humidity and temperature."
![]()
1st Award - Public Building (Concept) - Resurrection & Reinterpretation Of An Architectural Icon by Deepankar D. Sharma
"The research is an eager attempt to search for possibilities for an issue that was yearning for its salvation, but never got one. It entails two imperative propositions: An Urban Interpretation of an Architectural Icon in an Indian Context and A Paradigm Tectonic Shift."
"This study examines and investigates various properties and phenomena associated with soap bubble intersection in nature. The investigated properties act as driving rule for the form generative process. The rules along with the functional requirements for the program formed an algorithm which led to the global form of the structure through the local modules employed and intersected as per the functional needs. The design resulted in a variety of sequential iterations."
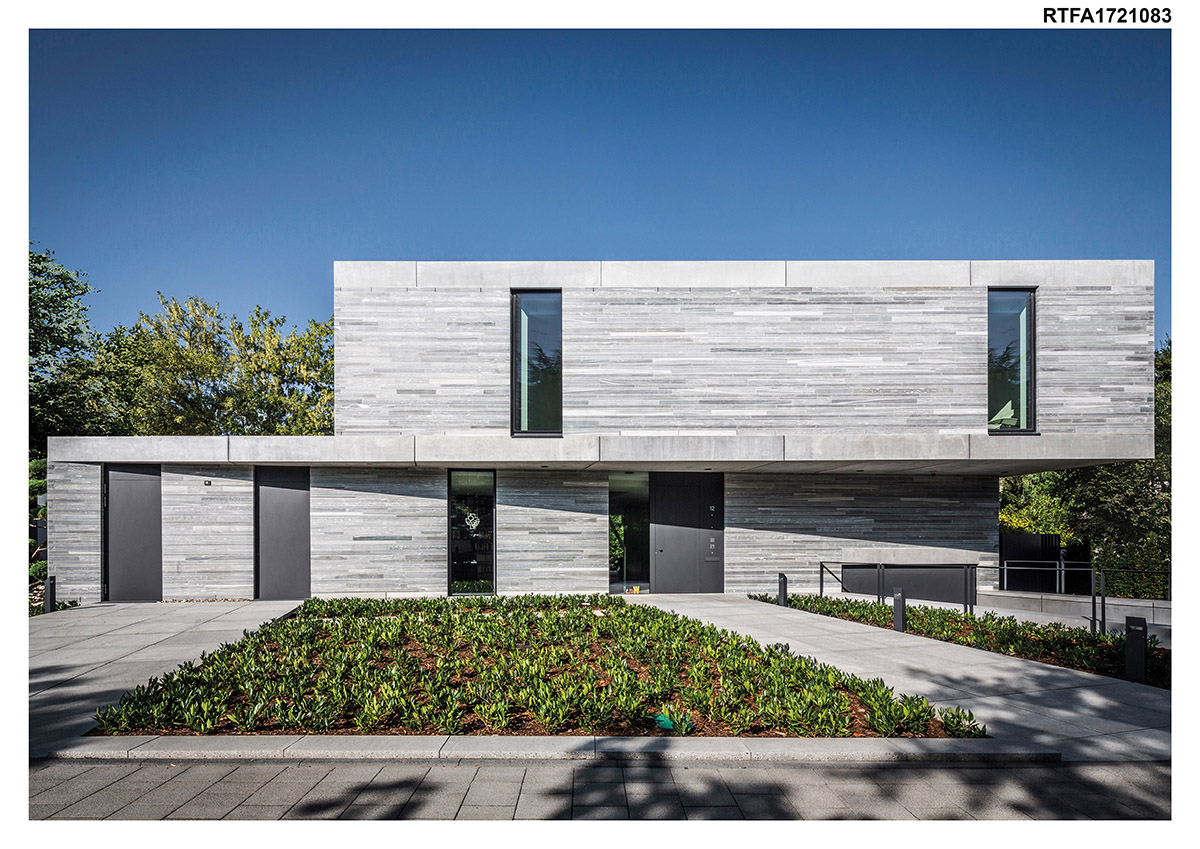
1st Award - Residence (Built) - The Pool House by Corneille Uedingslohmann Architekten
"House for a swimming pool: the new building was designed for and around the desired swimming pool. Further complicating the design was the development of a structure that would fit within the restrictive polygonal plot while respecting the given lines of the street and neighboring homes. The resulting diamond-shaped shell responds precisely to these parameters while exploiting the spatial possibilities of the pointed piece of land it occupies."
"The unique architecture is defined by an off-setting of the upper floor plate which provides visual momentum for the massive building and generates the desired terraces using the ensuing overhangs. The greatest challenge for the planning as well as for construction was incorporating the swimming pool into the top floor. This was only possible thanks to an intensive study of this core theme."
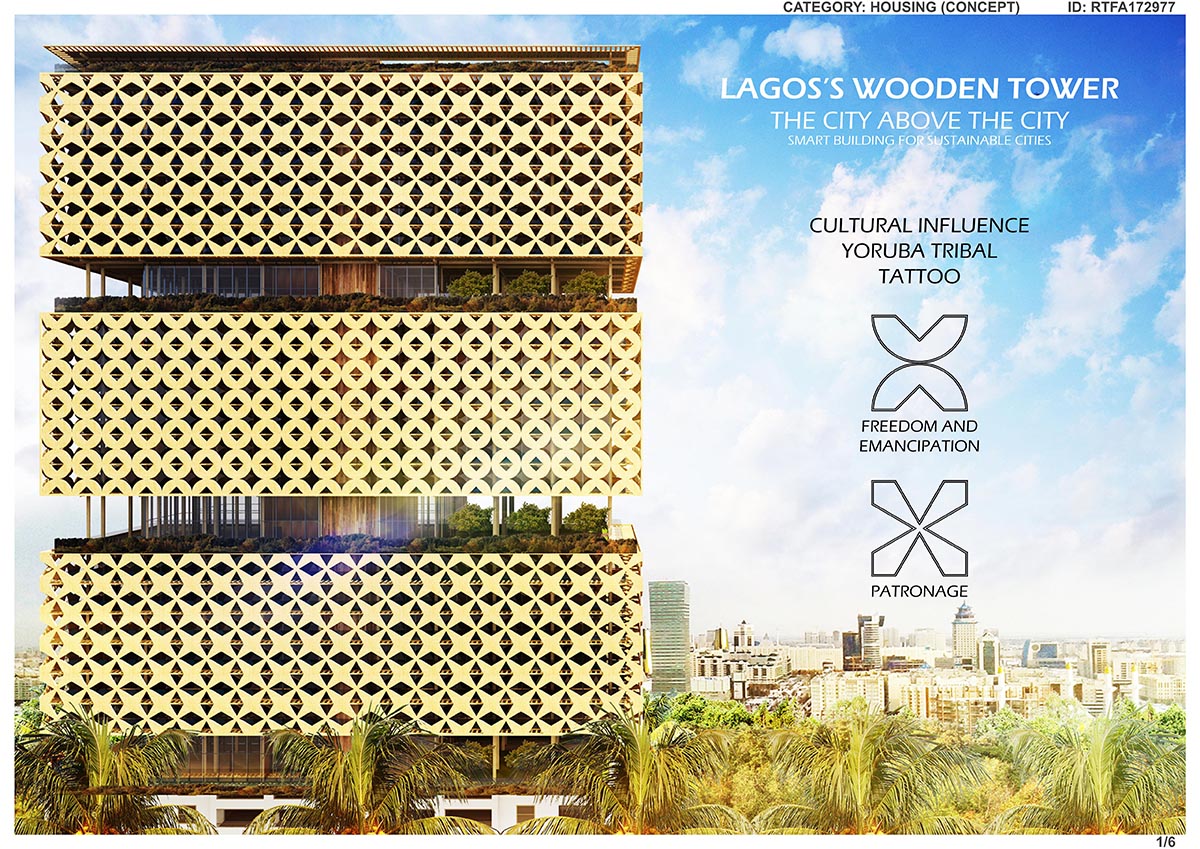
1st Award - Residence (Concept) - Lagos’s Wooden Tower by HKA Hermann Kamte & Associates
"Lagos is the most populate city in Africa and represents a big deal for architects. City consists of 16 million inhabitants. Situated in the heart of Ikory, the most popular and the richest residential site of Nigeria, Lagos’s tower is the unique wooden structure which is designed to be a smart and sustainable building."
"The old existing building is located on the highbrow Bourdillon Road with picturesque vegetation. It counts 4 blocks housing units. Each consists of 4 bedrooms and 3 bedroom apartments distributed on 4 floors. There are some amenities: Swimming Pools, Gymnasium, Tennis courts, Children’s Playground, Parking lots, Borehole and water treatment, Sewage treatment plants and electricity Generator."
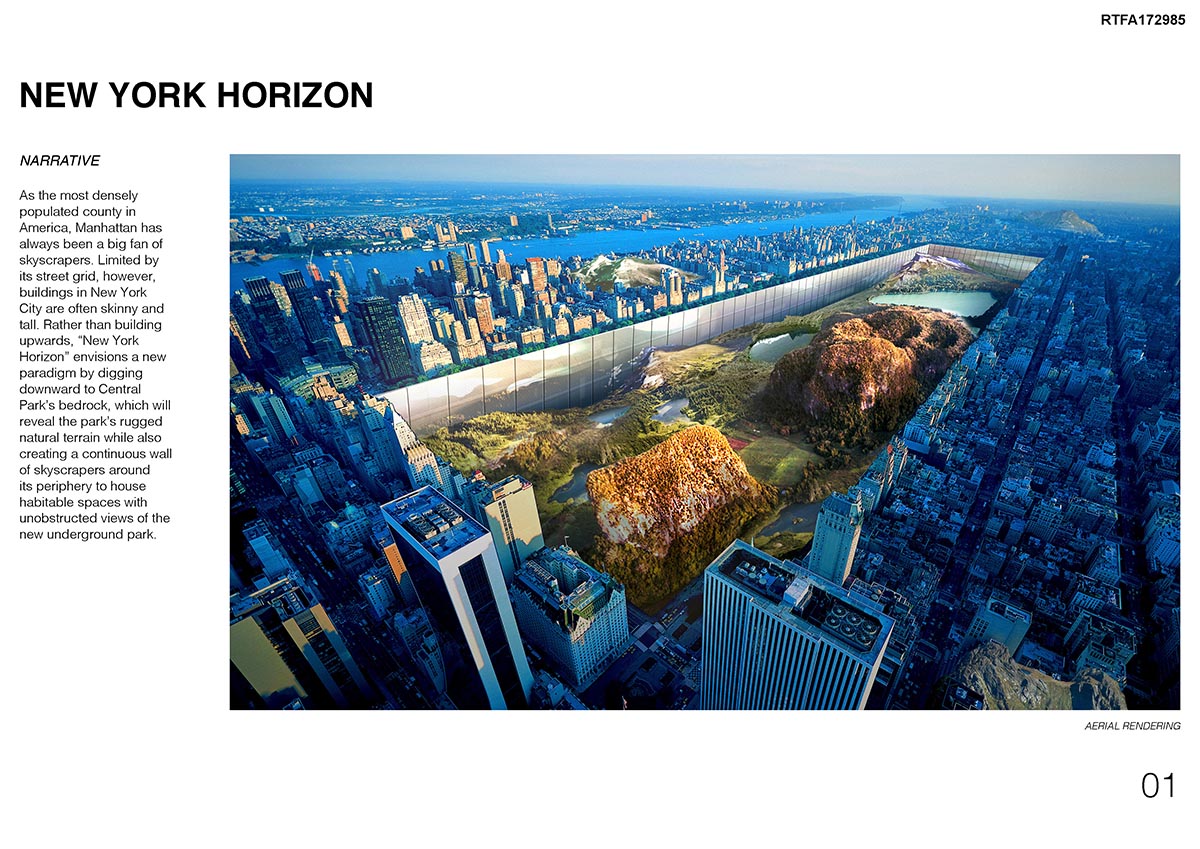
1st Award - Urban Design (Concept) - New York Horizon by Yitan Sun & Jianshi Wu
"The project was conceived to provide New Yorkers with a natural environment that they could enjoy and use as an escape from their busy urban lives, where would allow for hiking, climbing, swimming and other outdoor activities. And finally, the reflective glass façade canvassing the wall of skyscrapers will reflect the park’s natural terrain and create the illusion of a never-ending natural world within the heart of Manhattan’s concrete jungle, while also offering New Yorkers’ a perspective of the landscape that is not limited by the park’s physical boundaries."
"The 1000 feet tall, 100 feet wide wall of skyscrapers/mega-structure would create 7 square miles (80 times greater than the Empire State Building) of habitable indoor space, while introducing more natural diversity and verticality to the once flat 1.3 square mile Central Park. The seven-mile-perimeter wraparound mega-structure would contain apartments, retails, museums, libraries, etc. within the 100 feet deep inhabitable walls, with an unobstructed view and connection to the park. Following Manhattan’s city grid, there are main circulation cores (elevators) that would align with every single street from 59th to 110th street to transfer people down to the park, as well as to other various floors."
All images courtesy of RTF
> via Rethinking the Future
