Submitted by WA Contents
24H announced winners for bauHouse competition
Germany Architecture News - Jun 30, 2017 - 12:10 15726 views
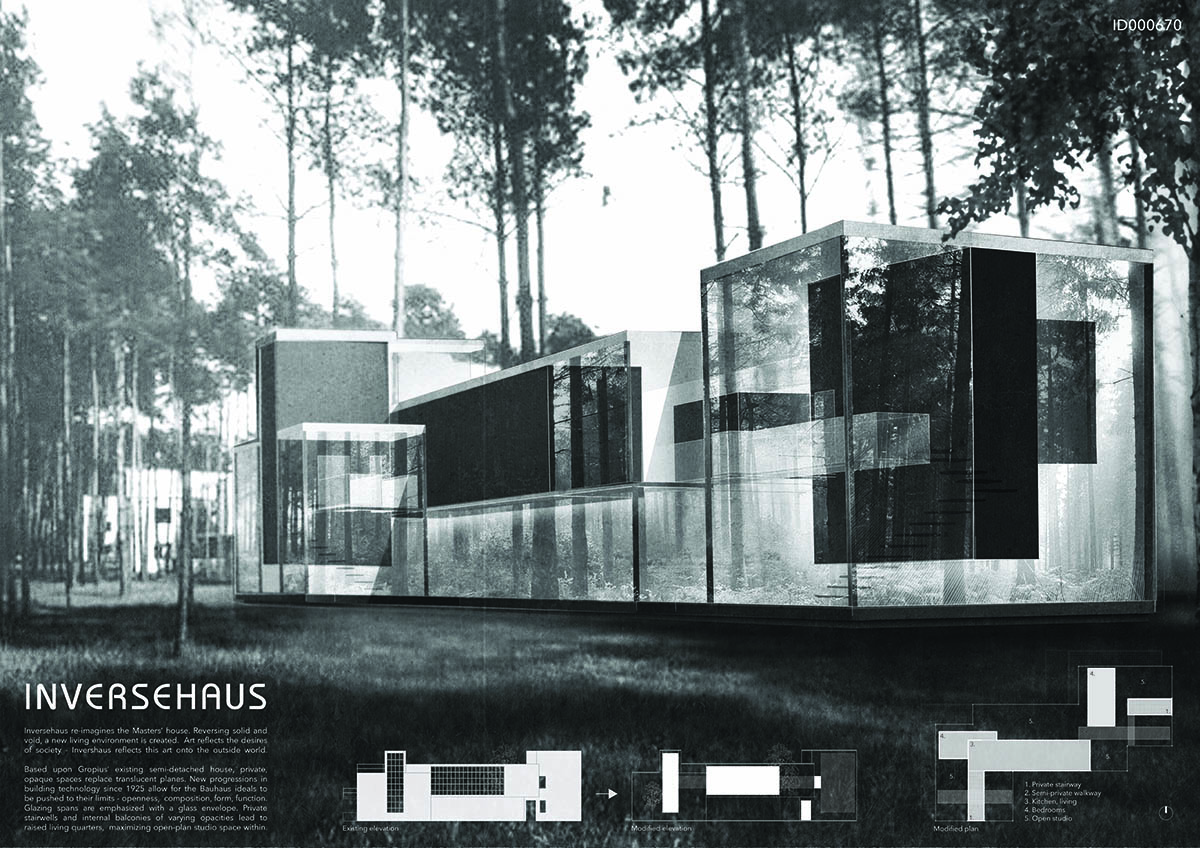
24H, a competition branch of ideas forward, has announced the winners of bauHouse competition. The competition selected 3 winners from UK and Romania and 7 Honorable Mentions from Thailand, Germany, Bolivia, Romania and China.
"The simplicity, the functionalism, the comfort and the beauty, made this school, a mark still very present and with great influence for the architecture and the design. Here was born a revolution!," asked the competition in a brief.
"And in this way can we revolutonize the very concept that United so many great artists and give continuity, unite them again, let them create now and in a new creative maturity, their life as a piece of art?"
"How many walls would we need? How many windows, roofs, what marks of them are known that would make the difference of the door of one, to the door of another?"
"The common room, would it be so common that unite them with the same physical beauty? What does the concept of beauty mean, in the midst of meanings shared by Masters? How would be the house of all Masters?"
Participants were asked to reinterpret the concept of the semi-detached houses, designed by Gropius for the Bauhaus masters. The competitors could use a base of the modular principle and use industrially prebabricated components. The were asked to create a new model for the masters´ houses inspired in Bauhaus doctrine.
"From the reflection of the form and function modern architecture is born under the functionalist paradigm. You can use these principles as an inspiration for your project," stated in the competition objectives.
According to the brief of the competition, the place of the houses must have been in Dessau. Semi-detached house should have designed for two masters.Each semi-detached house must have proposed independent use in the private areas. Each semi-detached house should have featured shared areas.
Private areas should have consisted of living room, bedroom, bathroom, kitchen and office. Shared areas should have consisted of a big open space for painting, sculpture, and other crafts that can be share by the 2 masters.
Participants were free to propose other spaces that are not considered in the presente brief. The sizes of areas were not defined in the brief.
See the full winning proposals for the bauHouse competition below with jury comments:
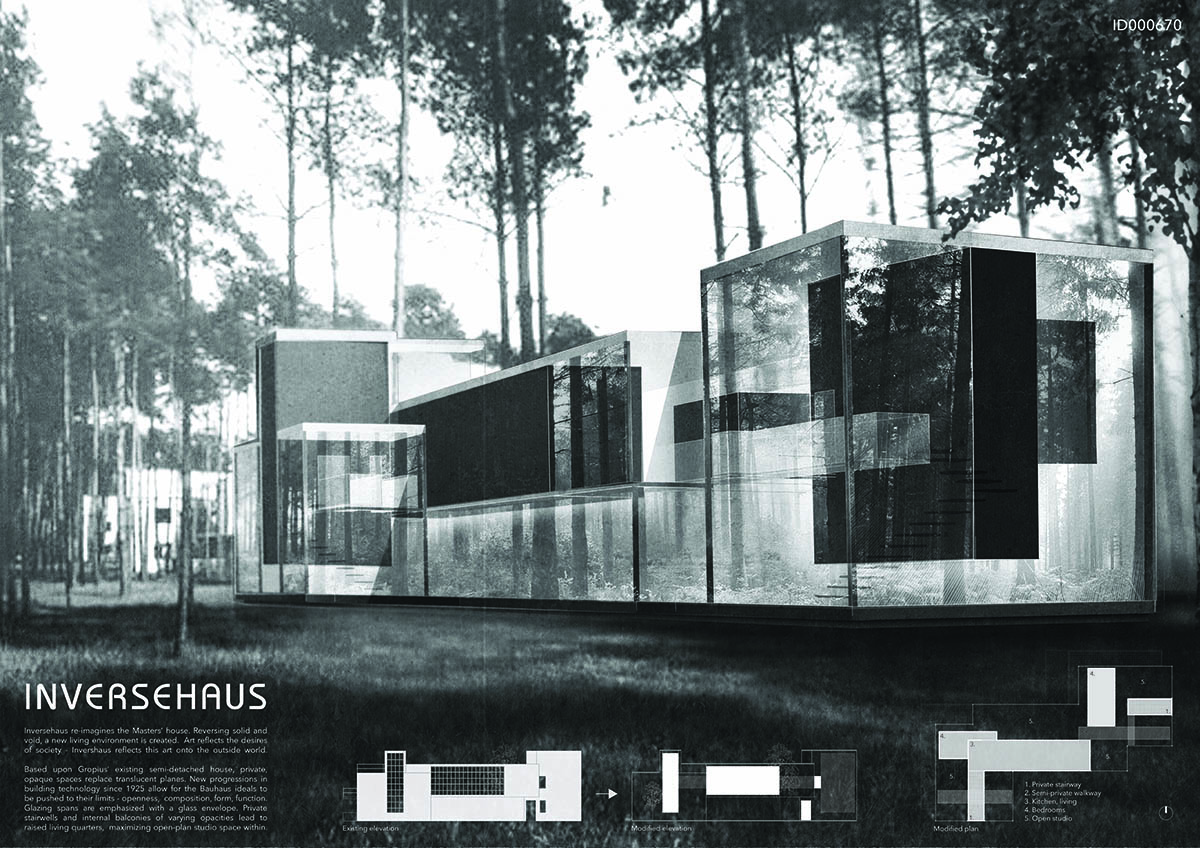
1st prize: Sonya Falkovskaia, London, United Kingdom
"The winning project proposes alternative uses to live, re-arrange, play with the layout and create different re-sizeable rooms by responding also 21st Century needs - The winning project proposes alternative uses to live, re-arrange, play with the layout and create different re-sizeable rooms by responding also 3D level," Berrin Chatzi Chousein,arq.
"This entry succeeds in not only presenting a sophisticated design but also backs it up with logic and super visual presentation. The authors describe a desire to build on the thinking behind the original Masters’ house: "New progressions in building technology since 1925 allow for the Bauhaus ideals to be pushed to their limits – openness, composition, form, function." I had the fortune to visit Dessau as an architecture student and feel this entry completely gets the Bauhaus style and thinking," Adrian Welch,arq.
"Very strong conceptual project. The project has a deep understanding for what the Bauhaus era was about, and sees possibilities on how to develop it even further, recognizing the technological innovation through the last 100 years," Kyrre Sundal,arq.
"This entry brings a strong and conceptual approach and manages to manifest it effortlessly in the tectonics of the house, generating a new and interesting look. The functionality of the house also connects beautifully and credibly to the concept, making for a very consistent project," Gaute Grønmo, arq.
"The Proposal achieves a very provocative formal result. It uses the inversion of the solid and transparente surfaces at the Gropius semi detached houses, as the main premise. Although the usefulness of the spaces after such inversion is questionable, the goal of increasing the communication between the Masters and their environment is reached. The image of the solid volumes floating on a light cristal athmosphere is very potent. The sobriety of the rendering and schemes works well with the overall concept," Nicolas Rudolph,aqr.
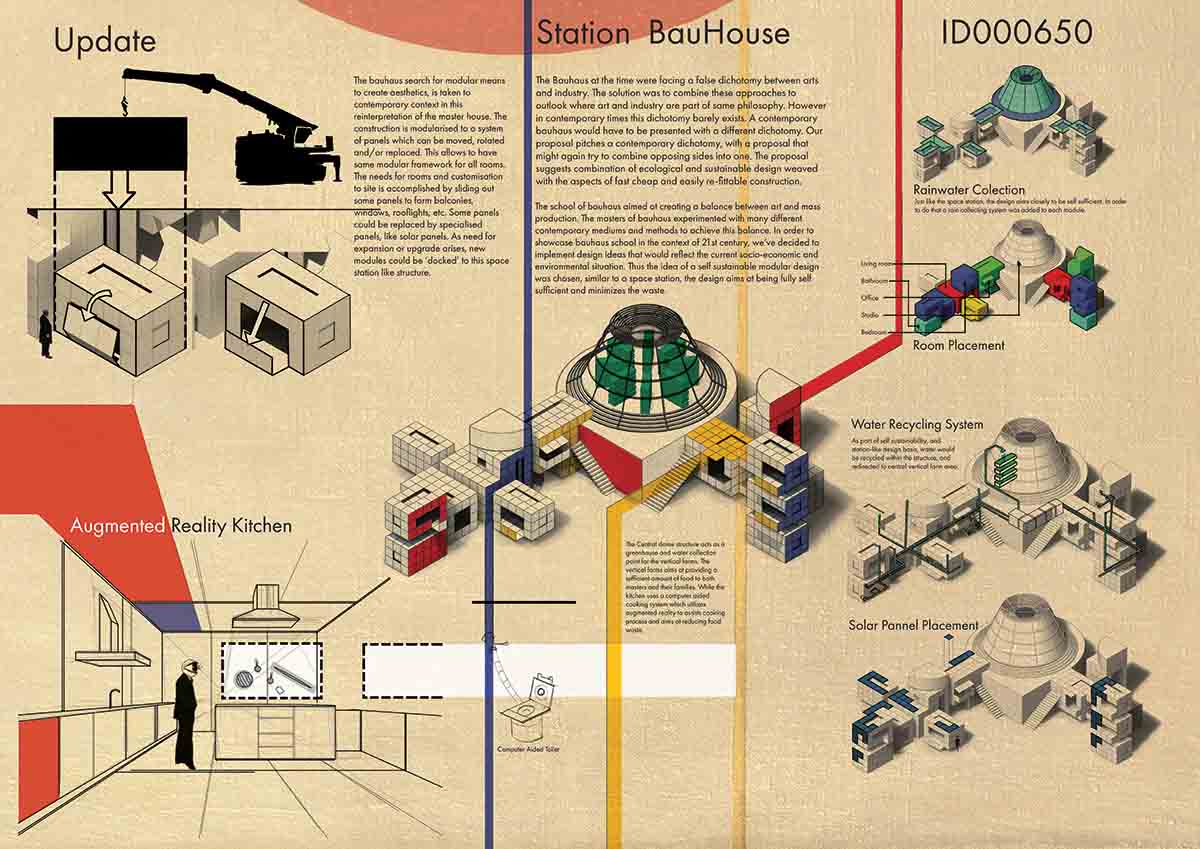
2nd prize: Lukas Kirstukas and Lukas Ciapas, Newcastle, United Kingdom
"A very well-thought and carefully arranged layout and artful illustrations are interpreted within a new context. This project is very successful because it is open to multiple living conditions in a much more controllable way, considering various technological inputs and new living patterns in an elaborated plans and architecture," Berrin Chatzi Chousein,arq.
"Another high quality presentation with a lot of design work. The authors explain their proposal by stating that the Bauhaus searched for modular means to create aesthetics. I would posit that the modularity was normally contained within a whole, for example the balconies or fenestration within the main Dessau block, rather than expressed as a kit of parts like here. I have reservations about the appropriateness of the space station format for this German site but overall some good design work here," Adrian Welch,aqr.
"The project has a strong environmental concept. And it’s interesting how they manage to find inspiration from the space station, and how a building can be self-sufficient," Kerry Sundal,arq.
"This ruthlessly un-aesthetical entry applies technology, societal concerns and an industrial approach, and gains a product that is distinguishably architectural in form and true BauHaus in spirit," Gaute Grønmo,arq.
"60's sci-fi is back! Proposal that shows, with an interesting graphic language, a building, that dialogues between a sustainable and a post apocalyptic future. Its resemblance to a space station makes us think about the (not so far) dreams of the Great Masters of our times, as the SpaceX mission to Mars, by Elon Musk. The formal resolution seems a bit exaggerated for today´s world, but it may be appropriate as a home for the new Masters, that might carry the human civilization outside Earth, in the upcoming decades," Nicolas Rudolph,arq.
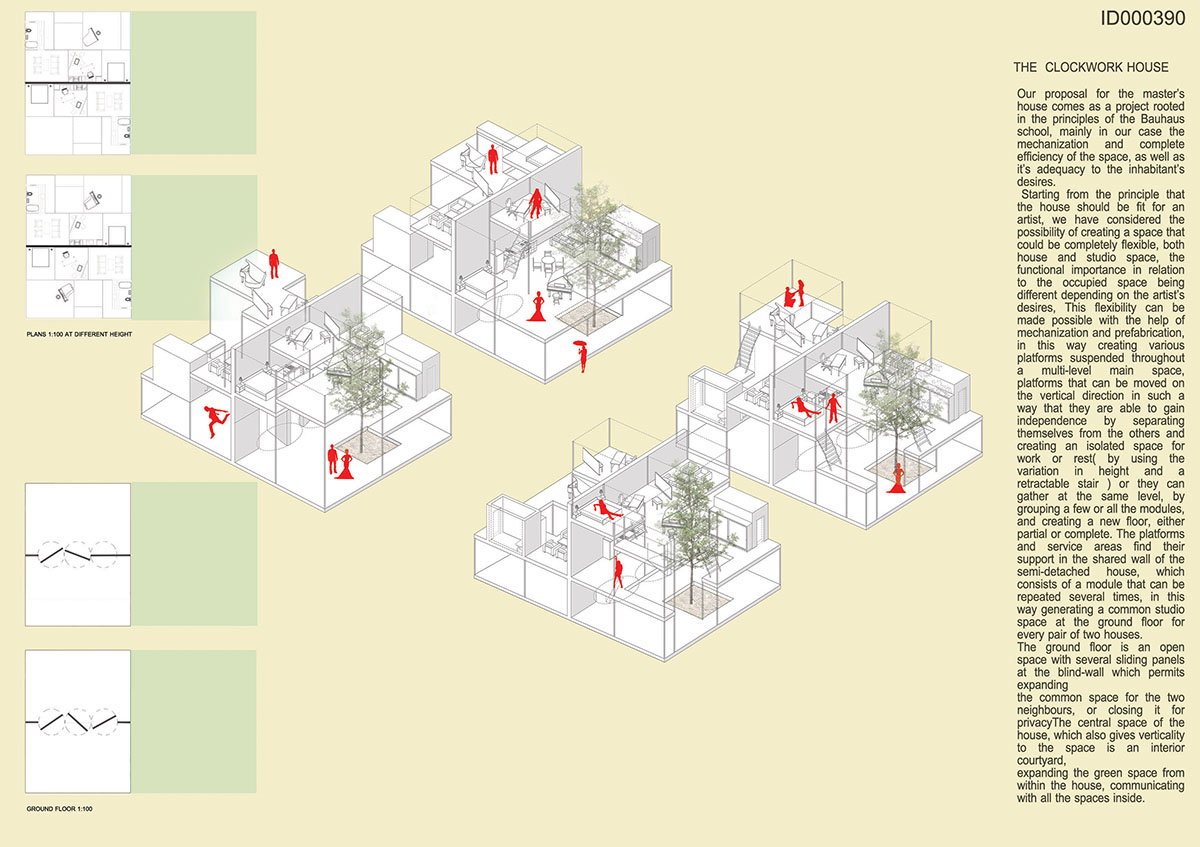
3rd prize: Dragos, Ghioca, Loana Stoide, Mara Catargiu, Bucharest, Romania
"The project can be arranged in multiple dimensions and plans while it is not giving any clue about its own architecture and identity. The search for alternative uses refers to a wider scale that can be applied in urban scale but it is not possible to understand any character of space showing that in what kind of a space will the masters be painting /doing an art and how do all common spaces generate different spatial complexity or pureness? What is architectural language of these spaces? But the proposal is very successful in term of creating multiple typologies to live and work," Berrin Chatzin Chousein,arq.
"This is a clever design. The entrants advise the proposal comes as a "project rooted in the principles of the Bauhaus school, mainly in our case the mechanization and complete efficiency of the space, as well as its adequacy to the inhabitant’s desires". The design has a delicious set of variables which allow exciting physical options within what is already an innovative series of rectilinear spaces. I felt the presentation could have been bolder but both the design and the thinking were excellent here," Adrian Welch,aqr.
"The project shows a great understanding on how to make super flexible spaces with simple and effective solutions," Kerry Sundal,arq.
"This quite poetic and playful expression of a flexible living machine arrives at a very credible structure, which also seems to have a great aesthetic potential and is very much in step with the BauHaus ideal," Gaute Grønmo,arq.
"Proposal that reinterprets the concept of the Master´s houses, using a contemporary variated-stacking vision. In a way, it makes us think of a little New Babylon, in which the new man, the Homo-Ludens, that freed himself from the working tasks, generates his own space, based on his new needs to enjoy, relax, and create. We can observe references to the 1957´s Constant´s Utopia, on the Variable platforms and retractable ladders. The ground floor mobile-panels solution, is not as strong as the rest of the proposal; however, it seems as an interesting way to vary the permeability of this space, shared by both Master-Ludens. Interesting axonometric expression of the possible variations," Nicolas Rudolph,arq.
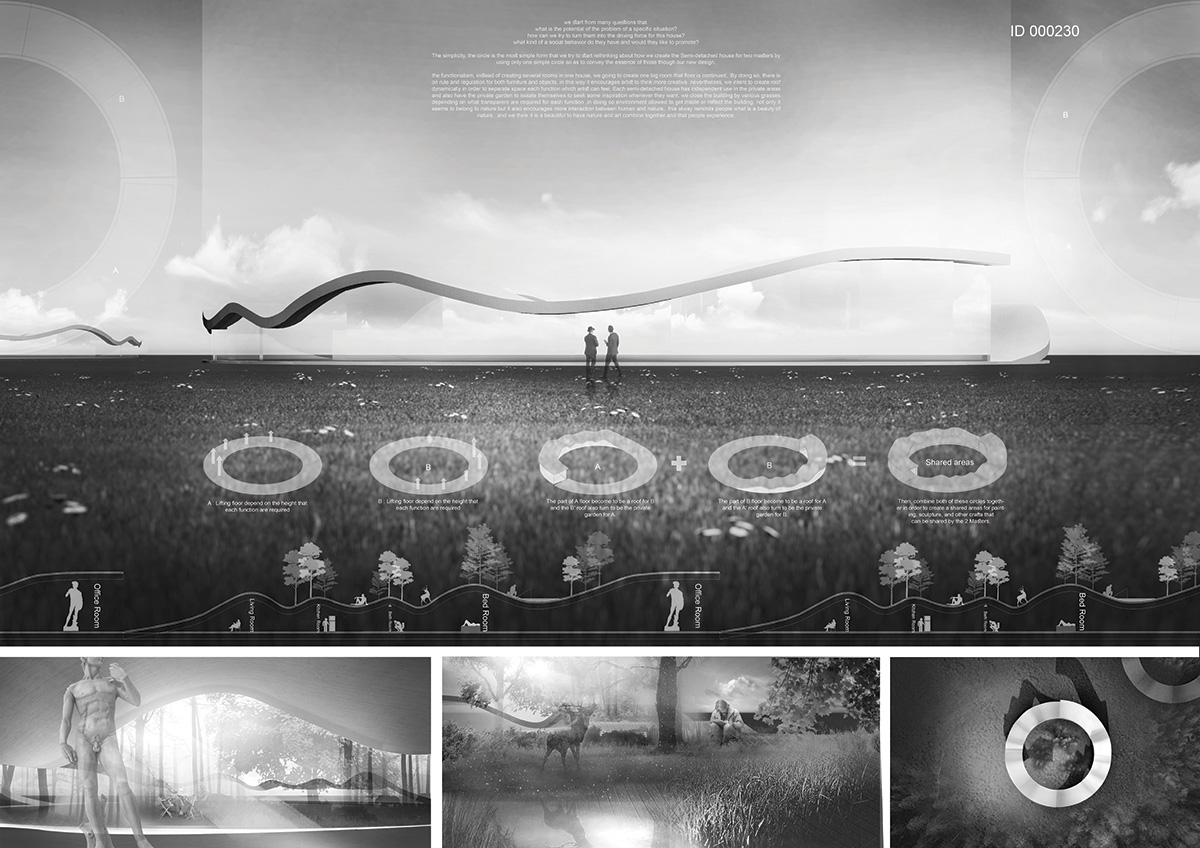
Honorable mention: Piyanat Songkhroh, Apisara Lertrattanakit, Pathum Thani, Thailand
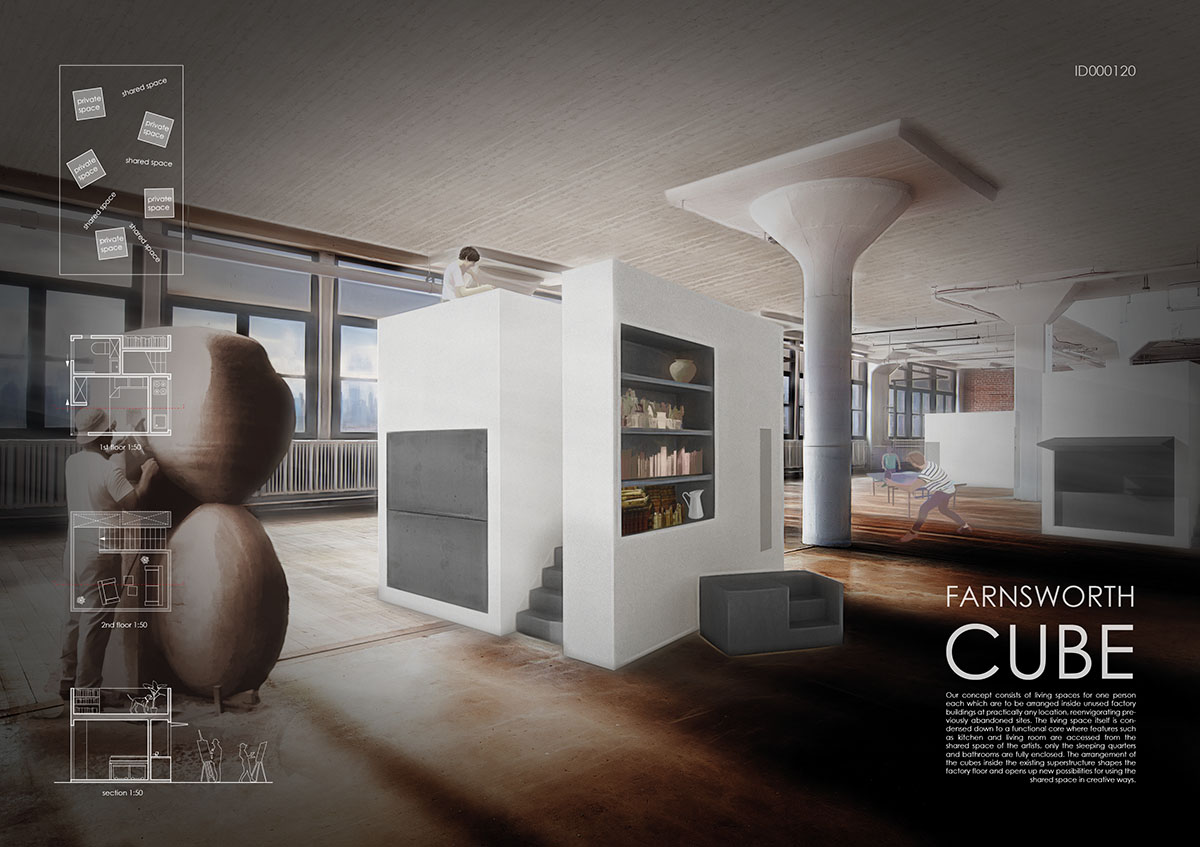
Honorable mention: Sofie-Marie Trebschuh, Christof trebschuh, Matthuas Kloth, jens Rauhut, Cottbus, Germany

Honorable mention: Mauricio Calvo Arancibia, Roberto Ariel Vera Delgado, Fernando Sunagua Sardinas, Juan Carlos Arancibia Valverde, Sucre, Bolivia
 Honorable mention: Lulia Llie, Adria Viezan, Bucharest, Romania
Honorable mention: Lulia Llie, Adria Viezan, Bucharest, Romania

Honorable mention: Matyas Kutas, Zsolt Csík, Levente Kovácsik, Traunstein, Germany
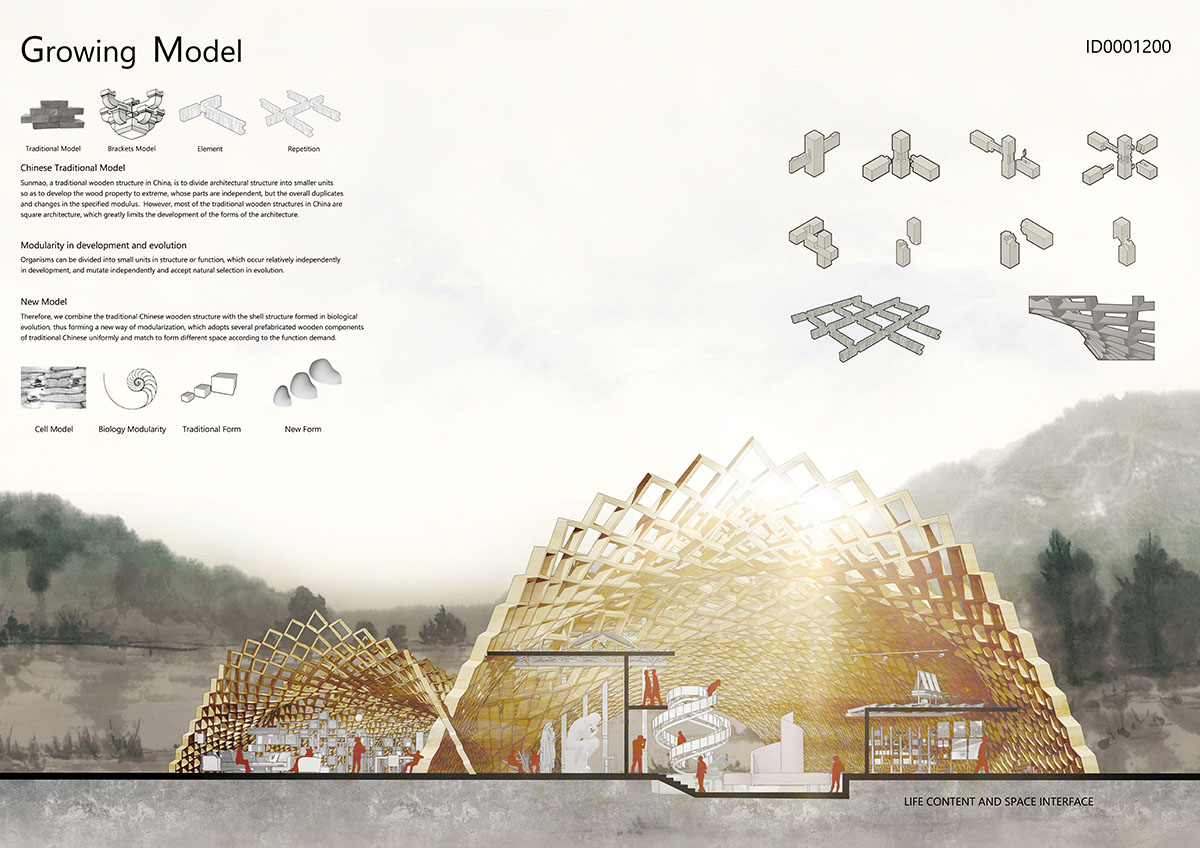
Honorable mention: Yue Zhang, Jinli Hao, Shenyang, China

Honorable mention: Loic Cao, Paulina Frankowska, Munich, Germany
World Architecture Community is media partner for 24H Competitions and you can register to 24H's next competition Matrix.
All images courtesy of ideas forward
> via ideas forward
