Submitted by WA Contents
Office KGDVS’ Solo House presents a circular catwalk overlooking wilderness of Matarraña
Spain Architecture News - May 05, 2017 - 15:08 41386 views
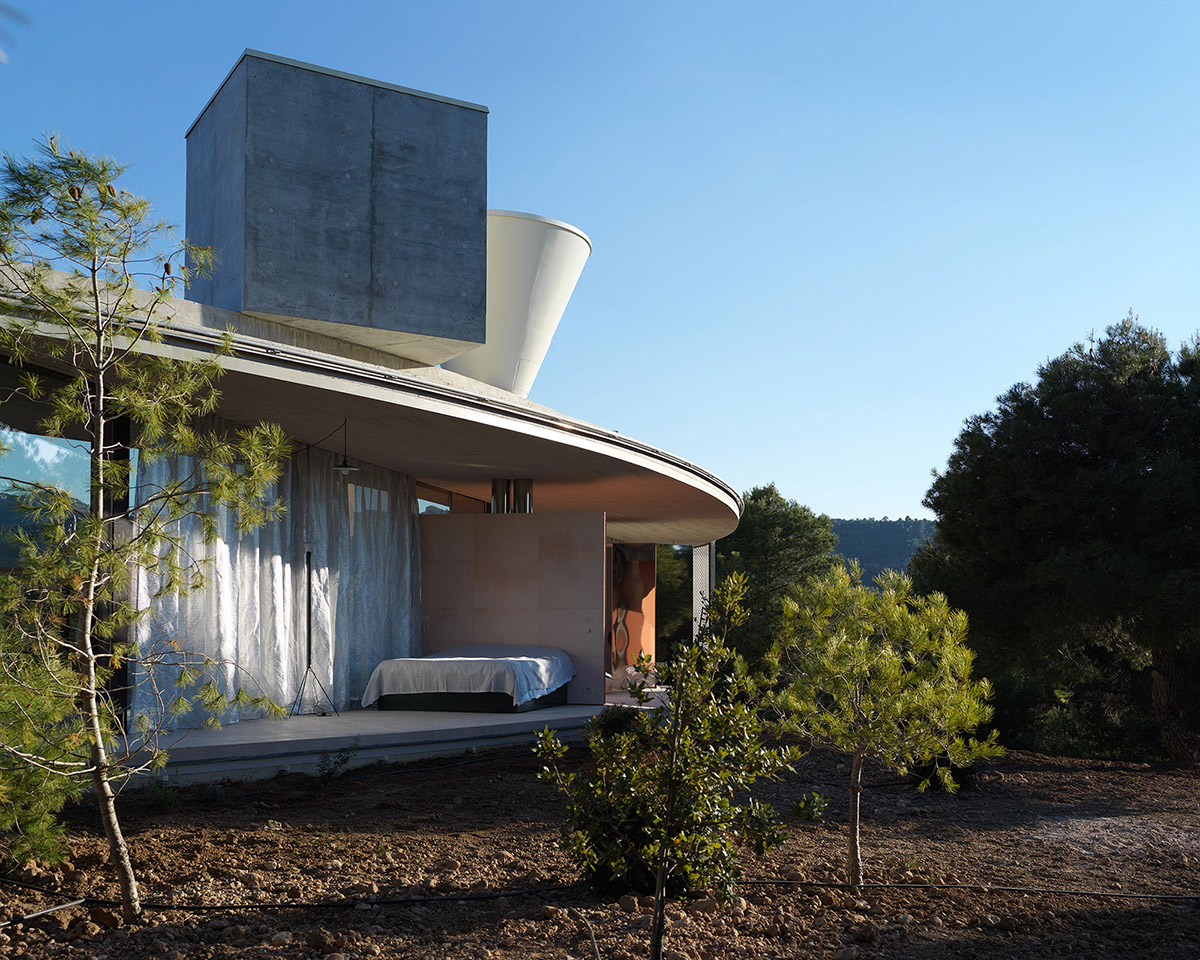
Solo House II draws a distinctive character and architectural language through its original layout, structural system, openness and freshness within the wilderness area of Matarraña, just located in the southwest of Barcelona. Designed by Belgium architects OFFICE Kersten Geers David Van Severen, Solo House II is the second house completed as part of the Solo House series.
The first Solo House was designed by Pezo von Ellrichshausen in Cretas, Spain three years ago. OFFICE Kersten Geers David Van Severen has now completed the second Solo House after two years of construction period, which is now open to use.
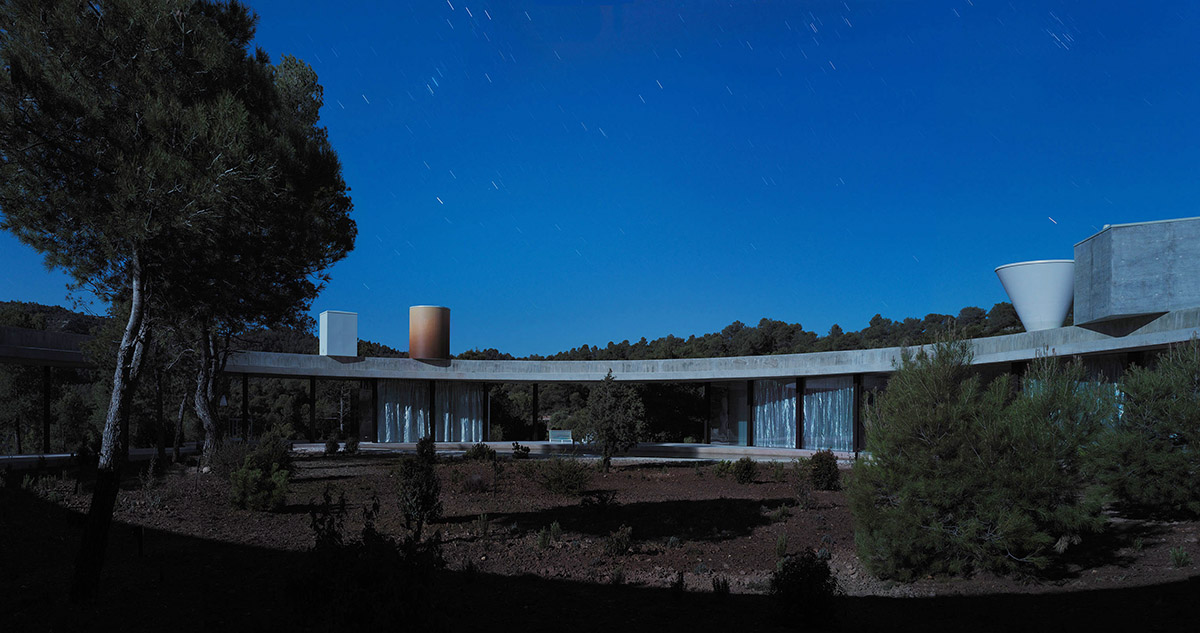
The new Solo House, also named as a country house, sits on a large untouched forest - on the edge of a plateau, overlooking the Mediterranean Sea. "Since the surrounding landscape is so impressive, we felt architecture should be invisible, merely emphasizing the natural qualities of the surroundings," said the architects.
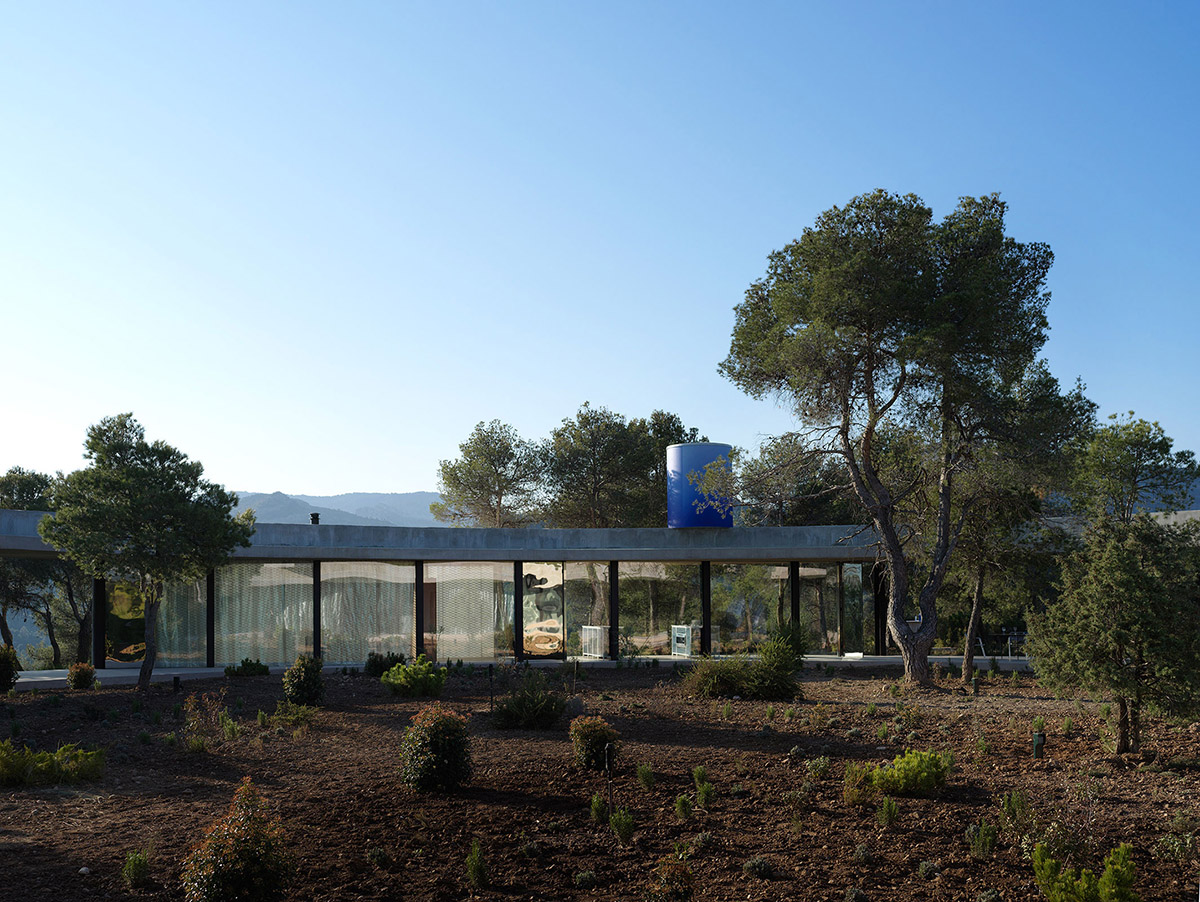
Solo House II features a simple circular roof with a diameter of 40 meters underlines the qualities of both the plateau and its edge. The roof functions as a shelter, and forms the perimeter of the inhabited surface.
The roof is carries by four straight rows of eight columns, which cut chords from the circular base shape. Only these four areas are inhabited, with variable levels of protection.
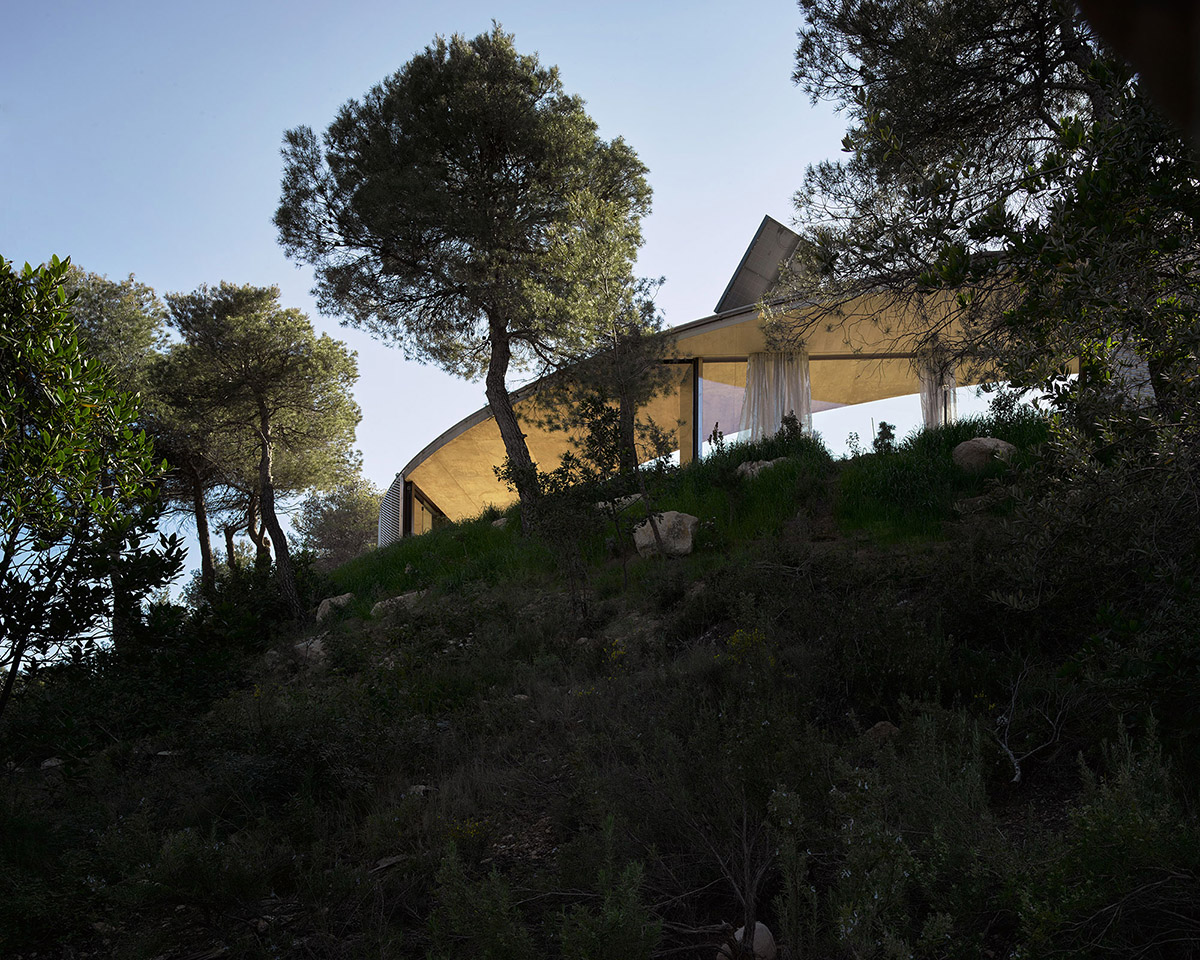
Large stretches of curtain facade slide on the outer edge of the circle, allowing the living areas to fully open, and providing a maximum relationship between the dweller and the surrounding nature.
The house occupies a 1,600 square-metre space with a 1,050 square-metre patio garden as wells as with a garden and natural carved pool. The circular layout consists of three functions - living room, master bedroom and guest room - and each space covers a 60 square-metre area.
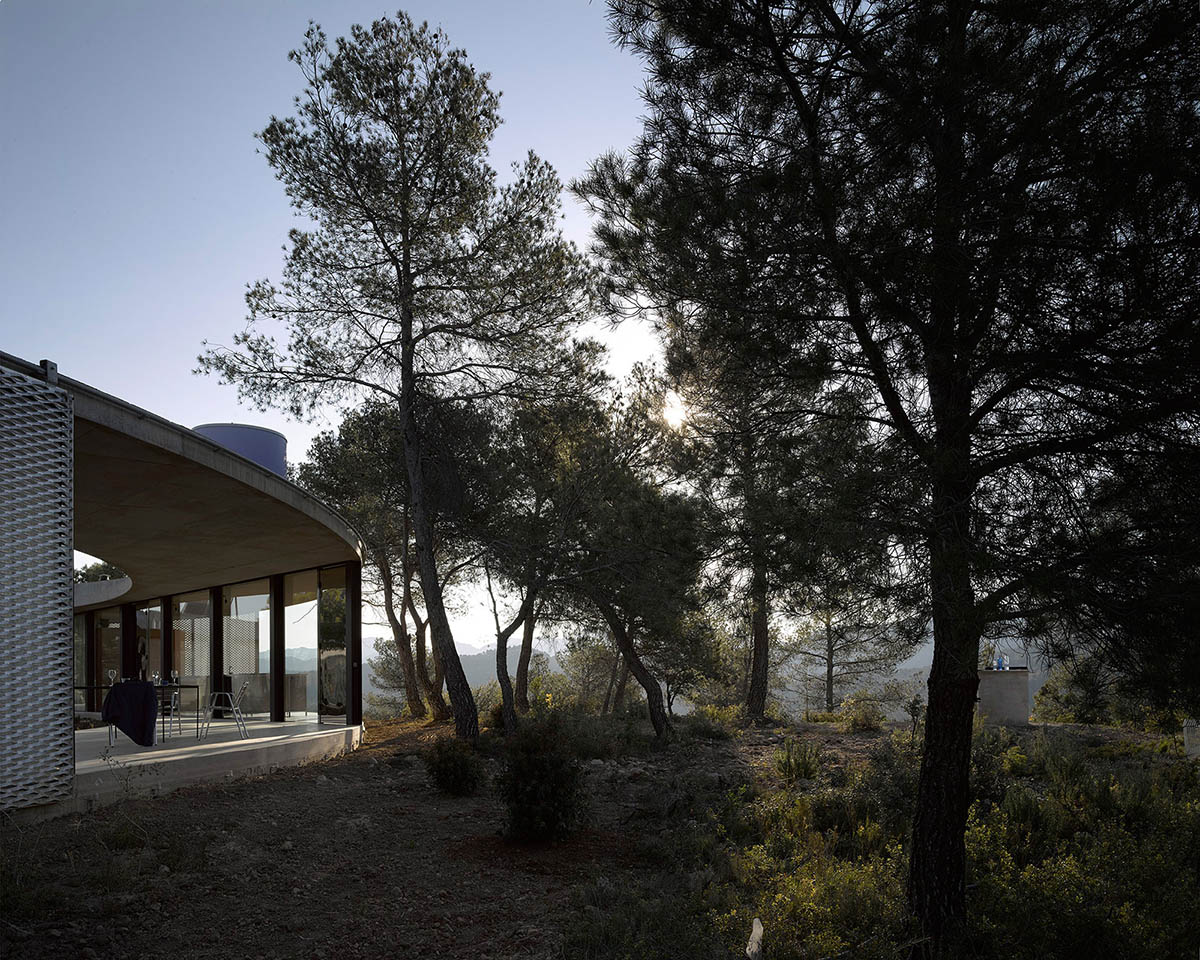
The structural system is made of exposed concrete and it does not need any extra furniture in it as its original plan and façade configuration already acts as a three-dimensional object from outside. The dividing panels are enough to define the rooms, which is open and flexible in natural setting. The façade is comprised of fully glazed panels.
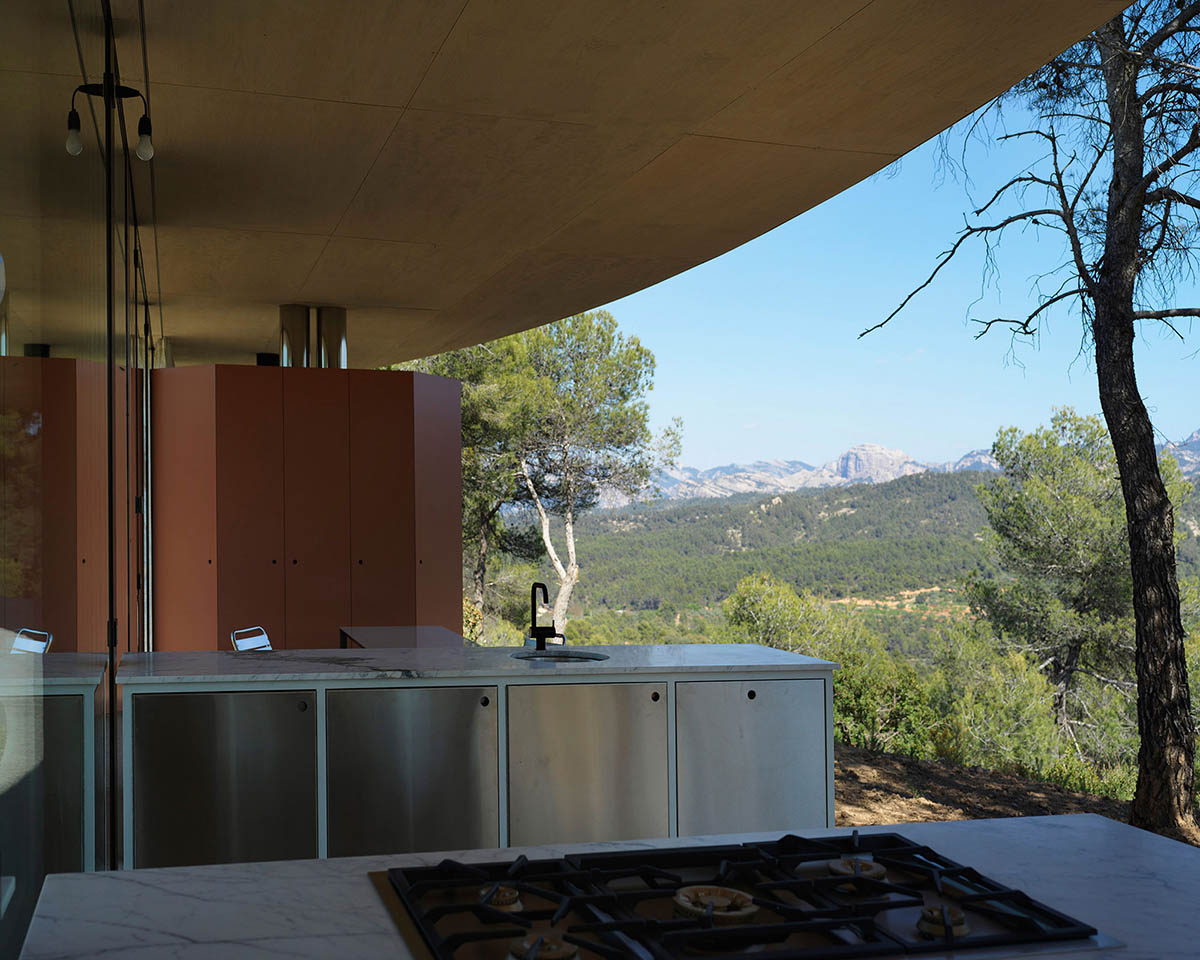
"Since the terrain is not connected to any services, the house will be completely self-dependent, and therefore energy-neutral. Photovoltaic panels will provide thermic and electrical energy, which will be stocked in buffer tanks. Water is claimed on the site itself, and purified after use," added the architects.
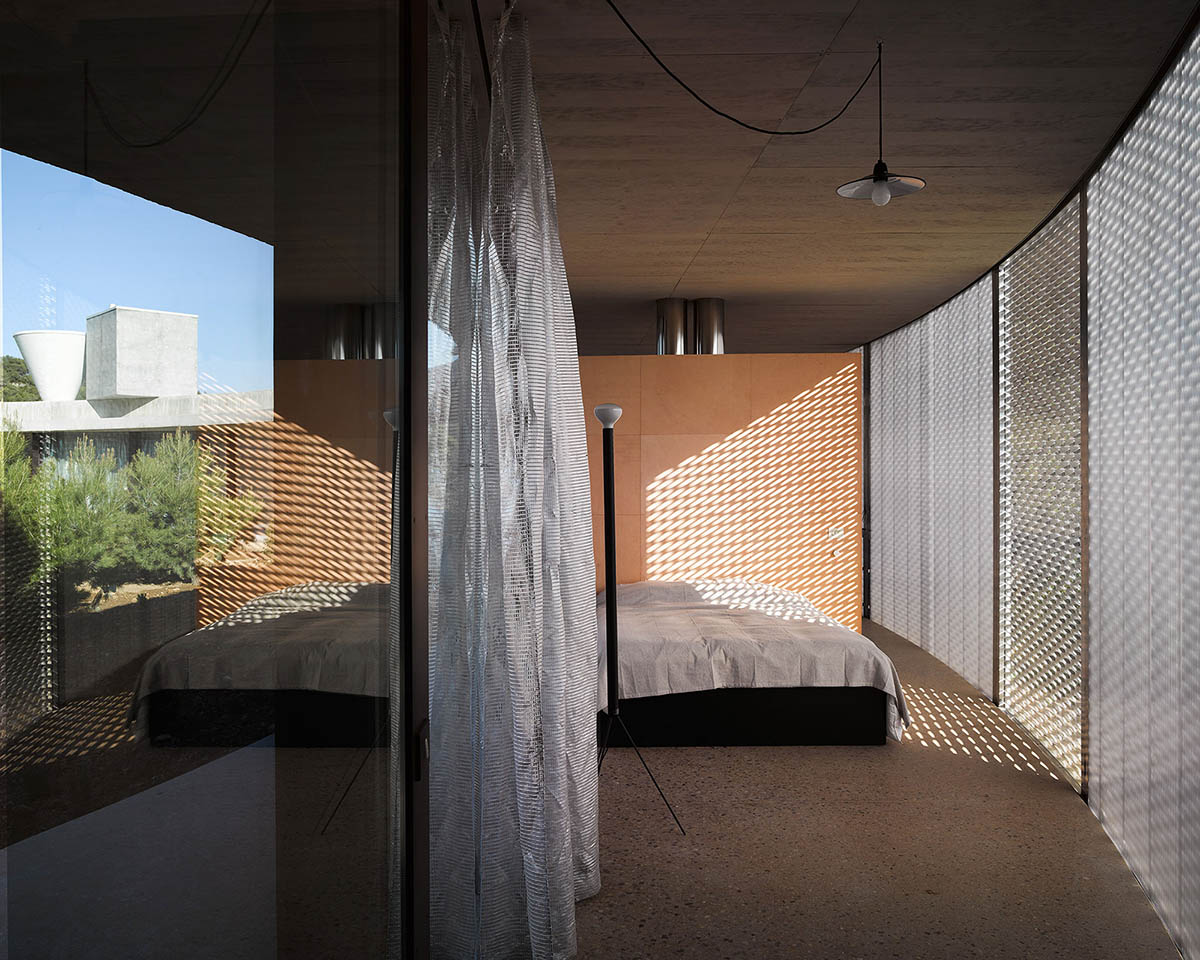
Solo House is a new venture developed by Christian Bourdais on an untouched forest area in the mountainous region of Matarraña just north-east of the natural park Els Ports, located in the centre of the triangle Barcelona–Valencia–Saragossa.
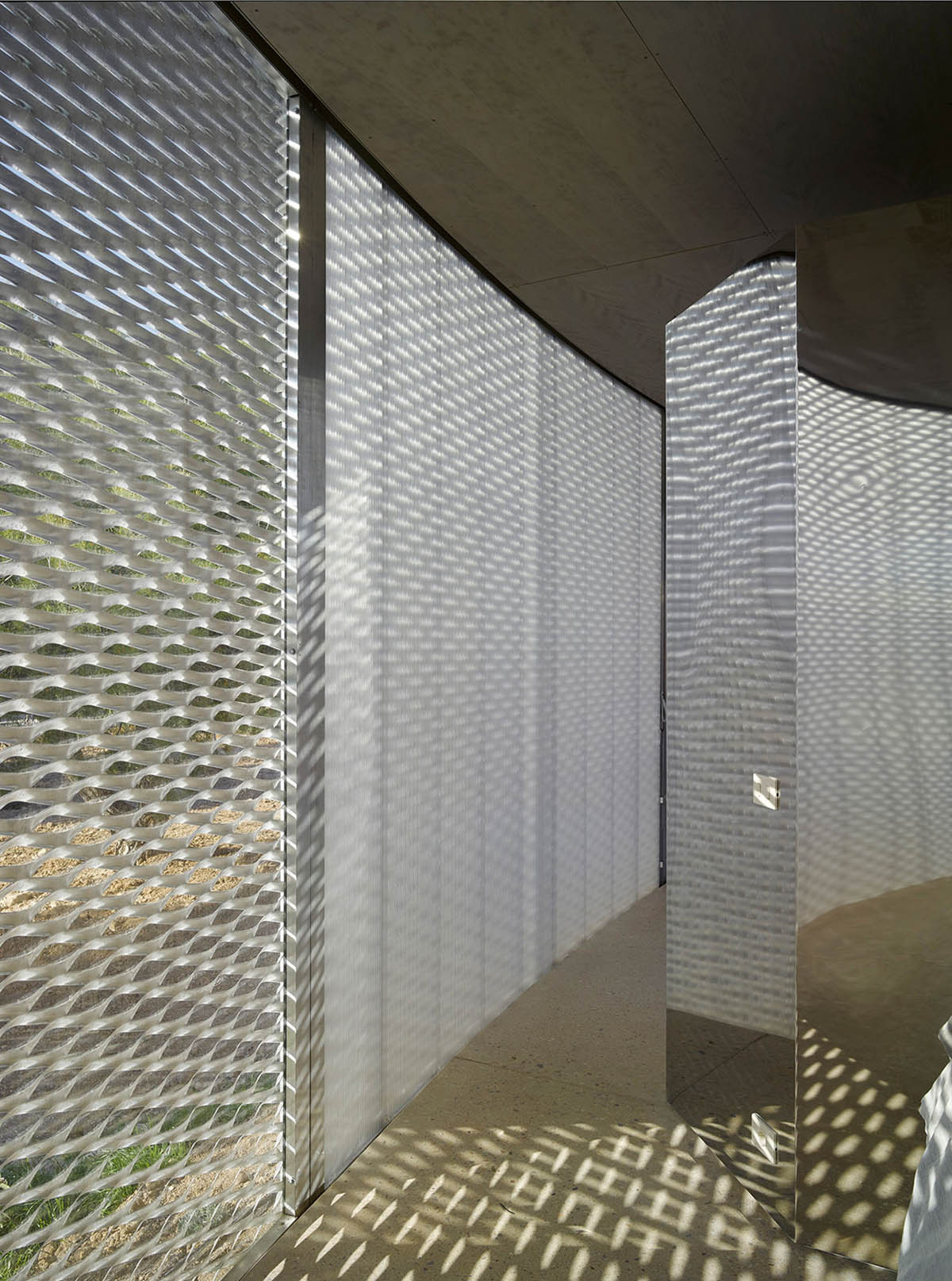
The "Solo Houses" is an on-going project of contemporary small resort-prototypes conceived by a New Garde of international young architects including Sou Fujimoto, Johnston Marklee, Pezo Von Elrichshausen, Christ & Gantenbein, Kersten Geers et David Van Severen (Office KGDVS), Didier Faustino, Bijoy Jain (Studio Mumbai), Anne Holtrop, Barozzi Veiga, Rintala Eggerston, Michael Meredith et Hilary Sample (MOS), Go Hasegawa, Kuehn Malvezzi, Tatiana Bilbao, Makoto Takei & Chie Nabeshima (TNA), Smiljan Radic and Bas Smets.
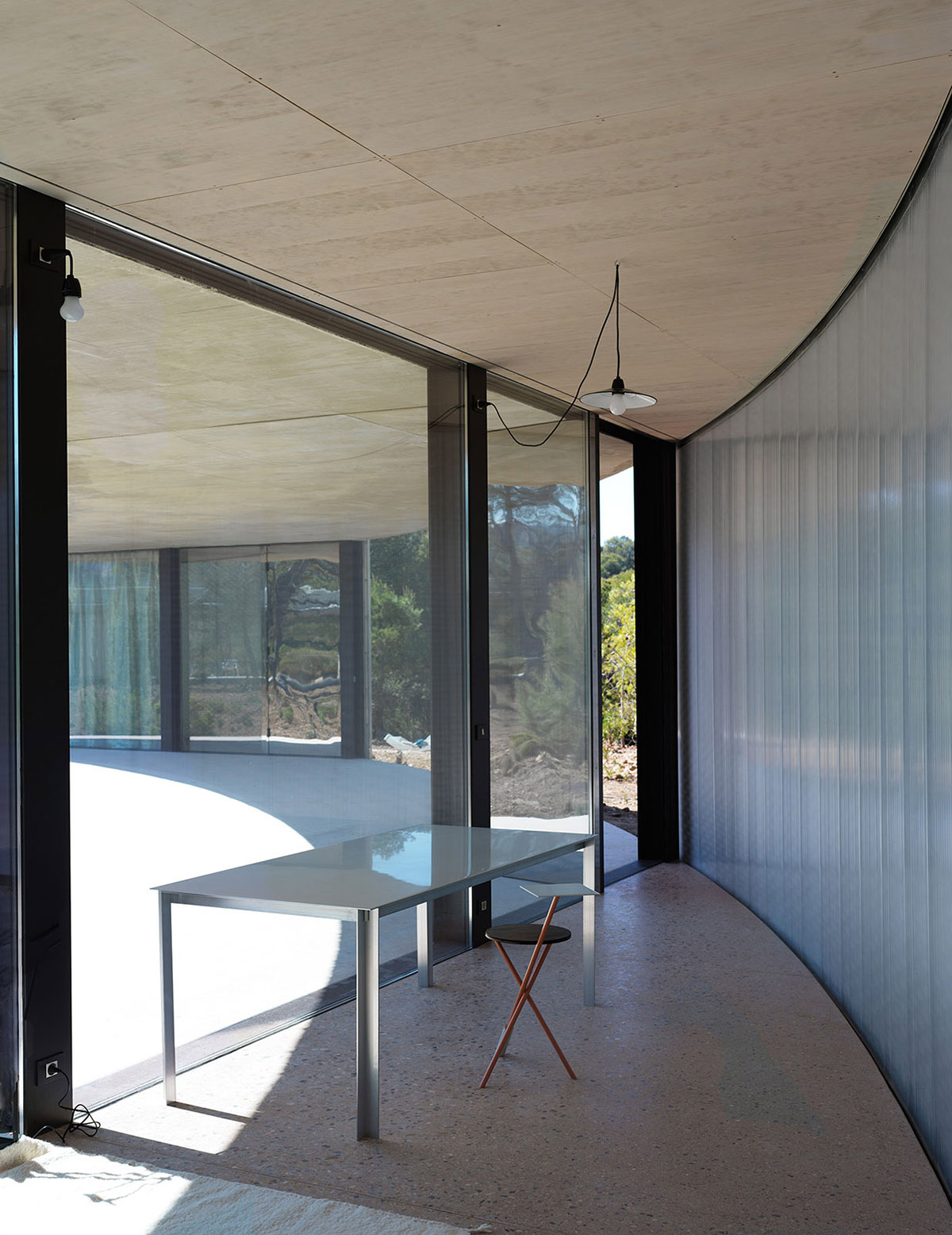
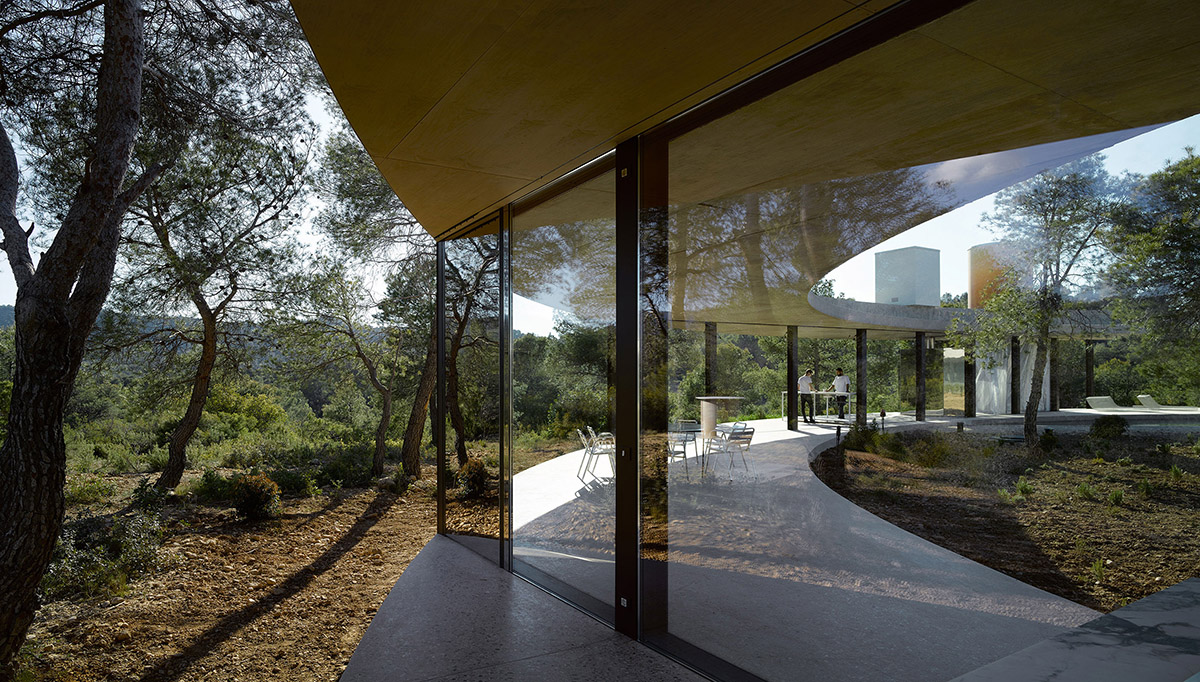
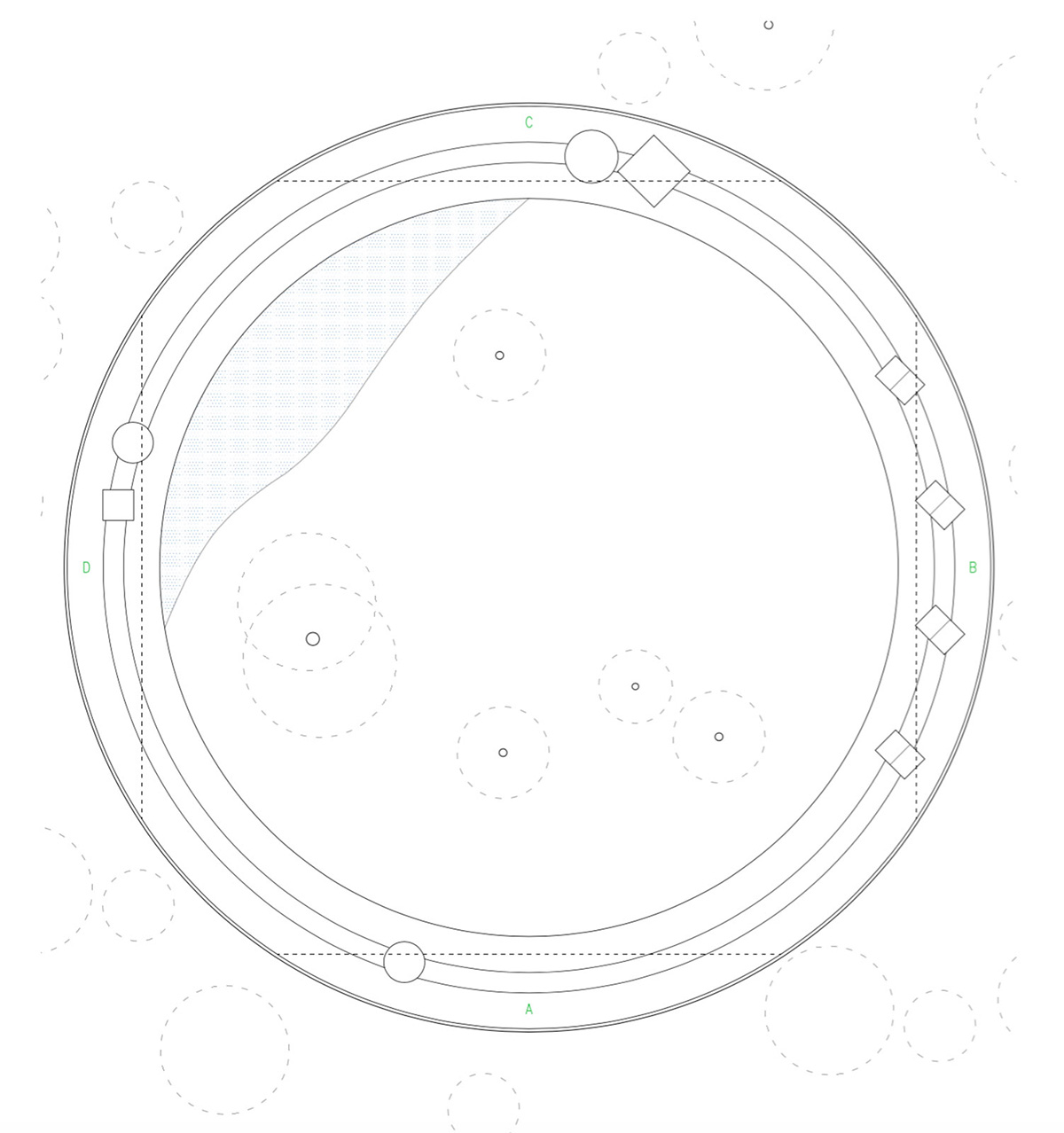
Roof plan
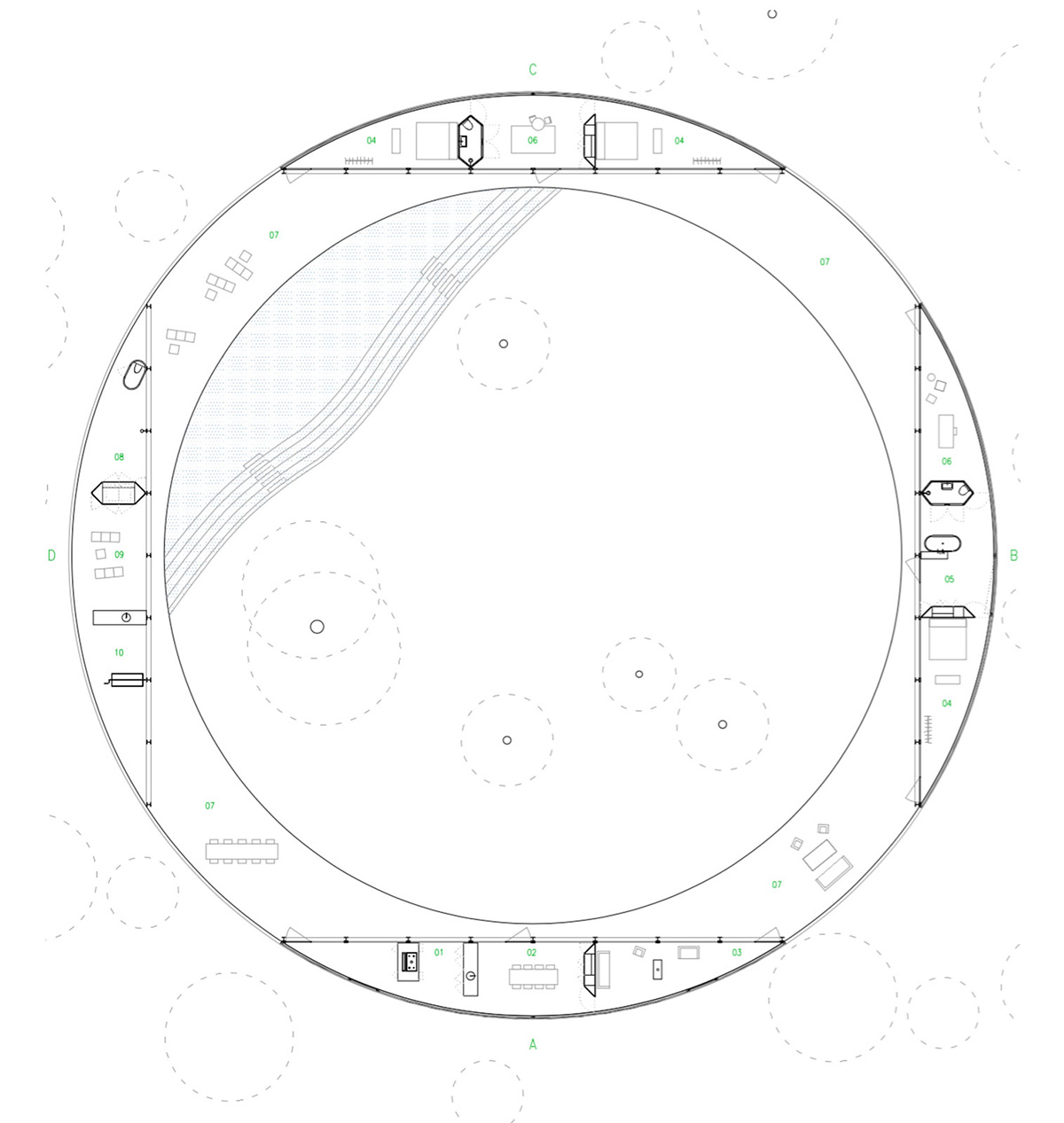
Plan of Solo House II
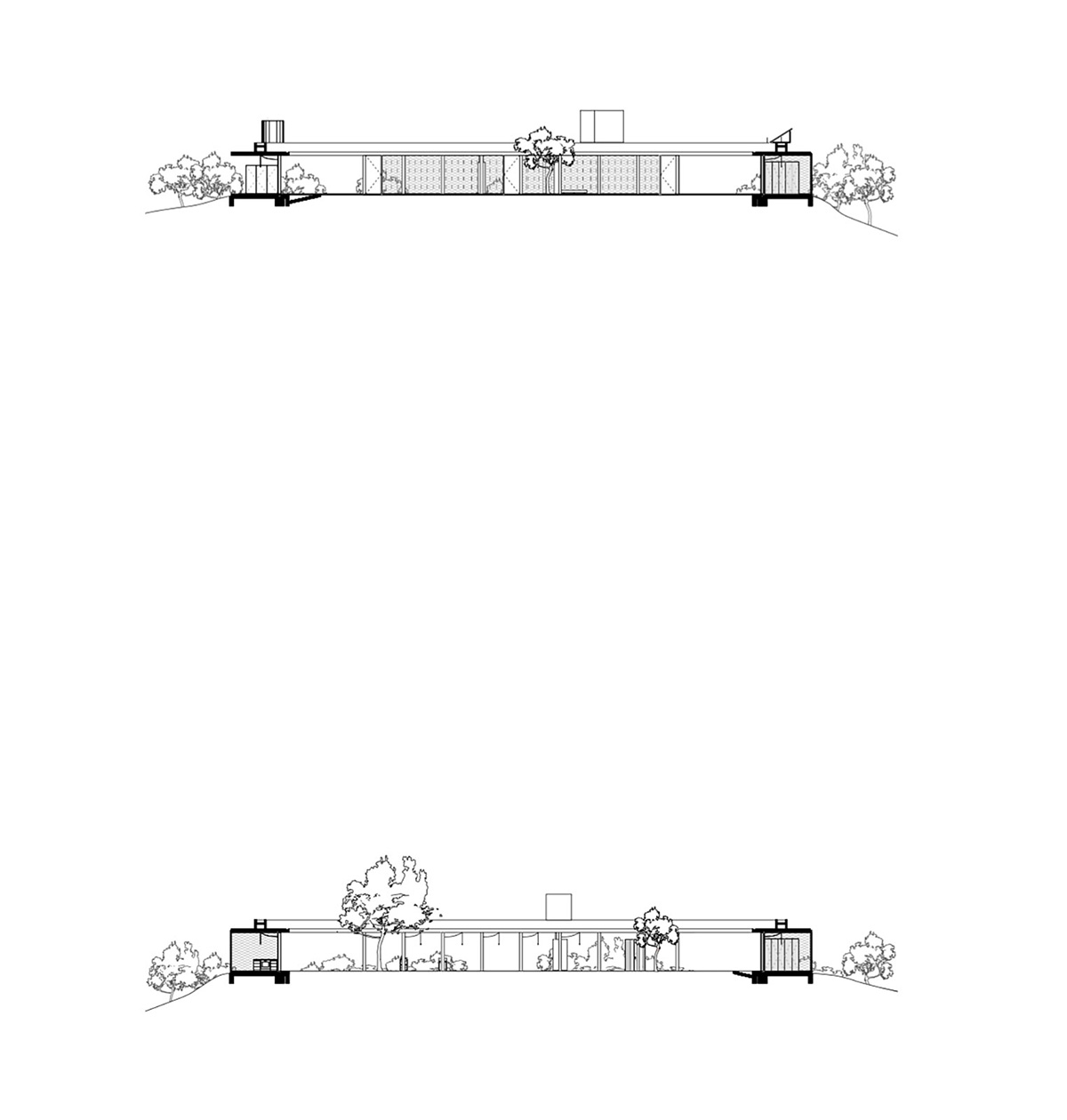
Sections

Sections - elevations
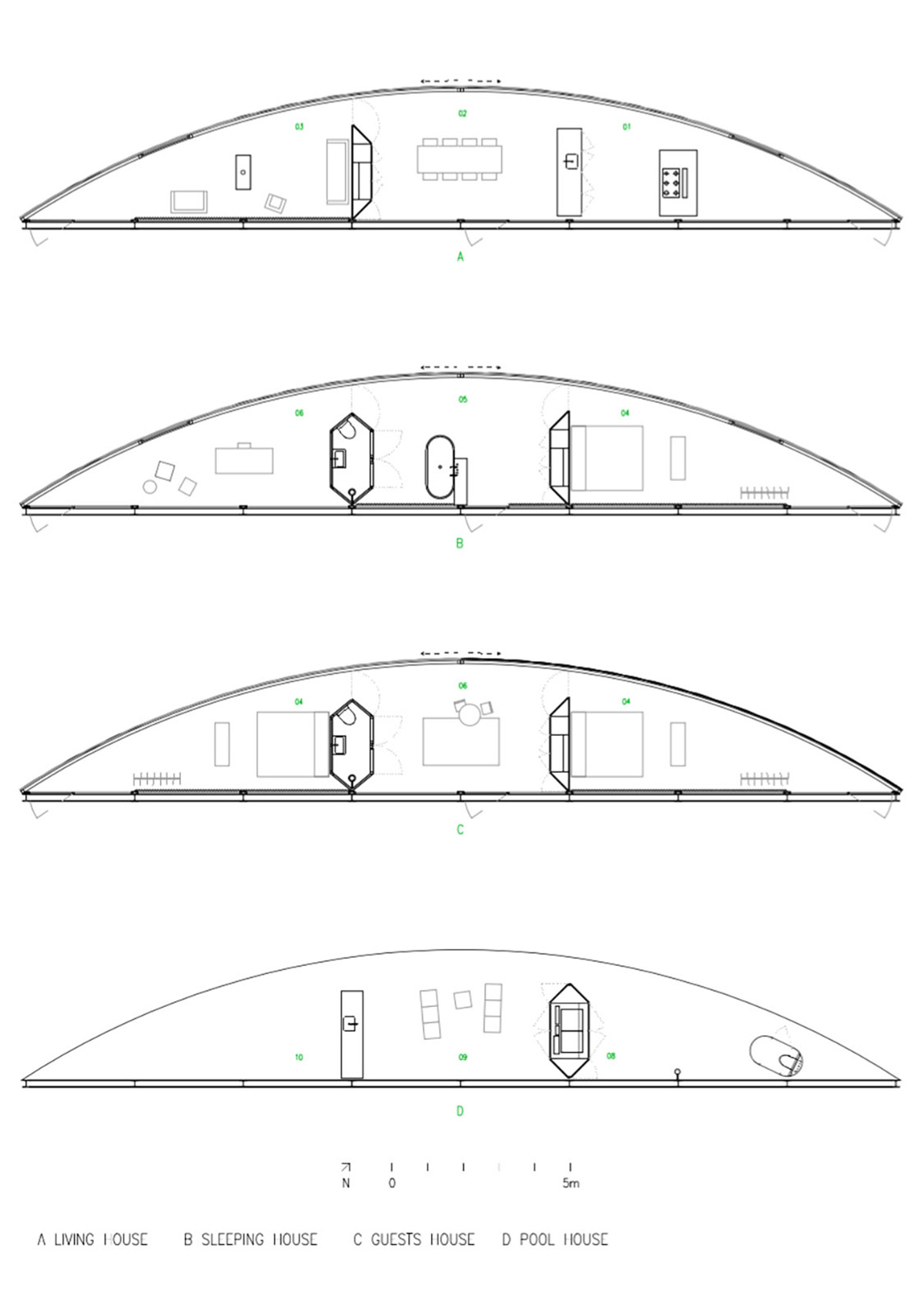
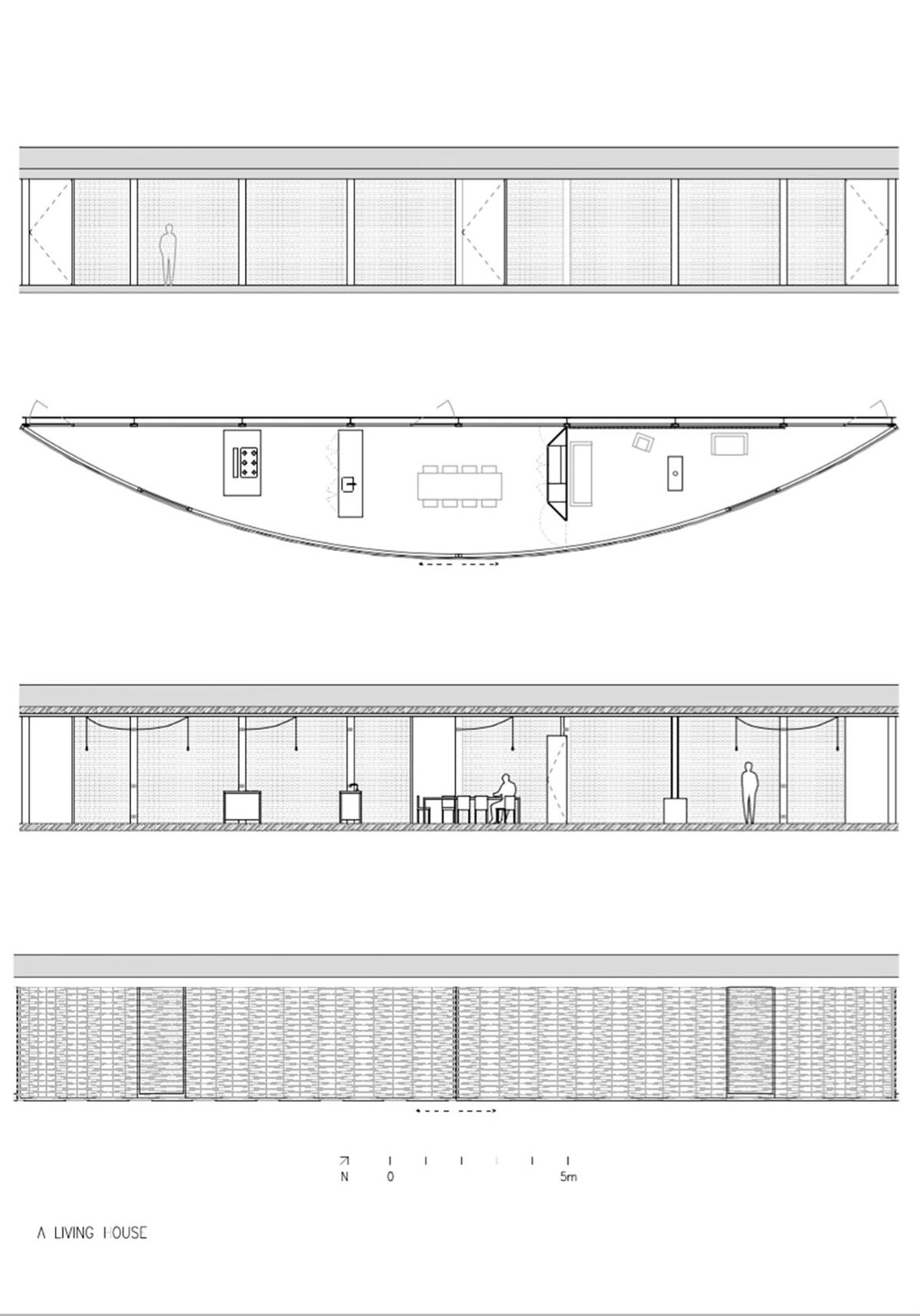
All images © Bas Princen
