Submitted by WA Contents
NBBJ completes new high-tech laboratory for The Pirbright Institute in Surrey
United Kingdom Architecture News - May 09, 2017 - 11:33 16098 views

Global architecture practice NBBJ has completed the BBSRC National Vaccinology Centre: The Jenner Building, a high-tech laboratory home to 100 scientists at The Pirbright Institute in Surrey. The BBSRC National Vaccinology Centre's national facility enhances the UK's capability control, contain and eliminate viral diseases of animals through its highly innovative fundamental and applied bioscience.
It is a key part of an ambitious masterplan for the Institute, funded by £350m of strategic capital investment from government through the BBSRC. Science in The Jenner Building, will particularly focus on research into diseases of poultry and the development of innovative new vaccines.
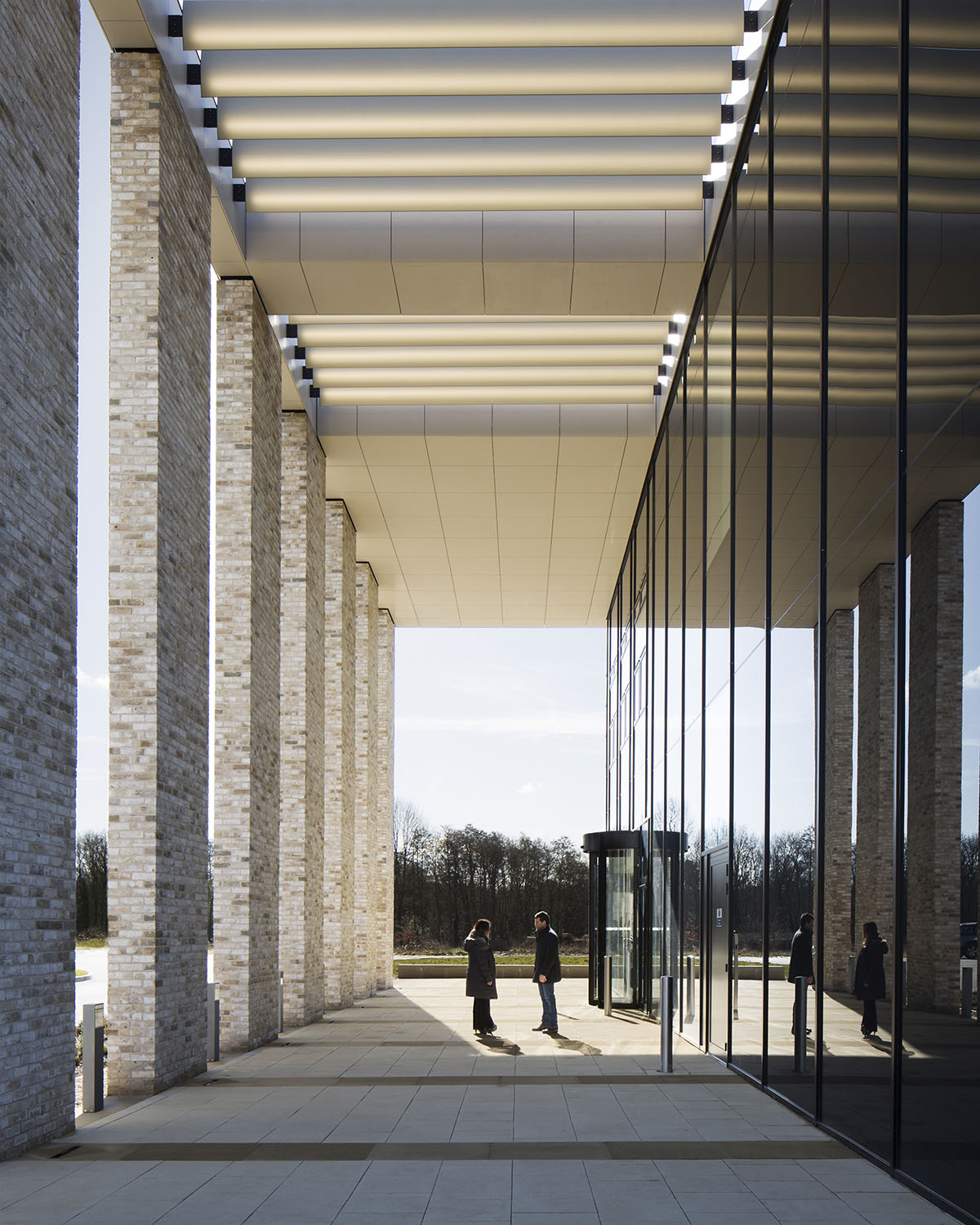
This supports the Institute’s work to eliminate viral diseases once they have entered the UK and reduce them overseas, thereby minimising the threat to UK farmers.
NBBJ was appointed in 2012 with a brief to design for adaptability in the context of an evolving campus and changing research programmes and to ensure the design reflected the rural campus while setting new standards for sustainability and quality of experience for occupants.
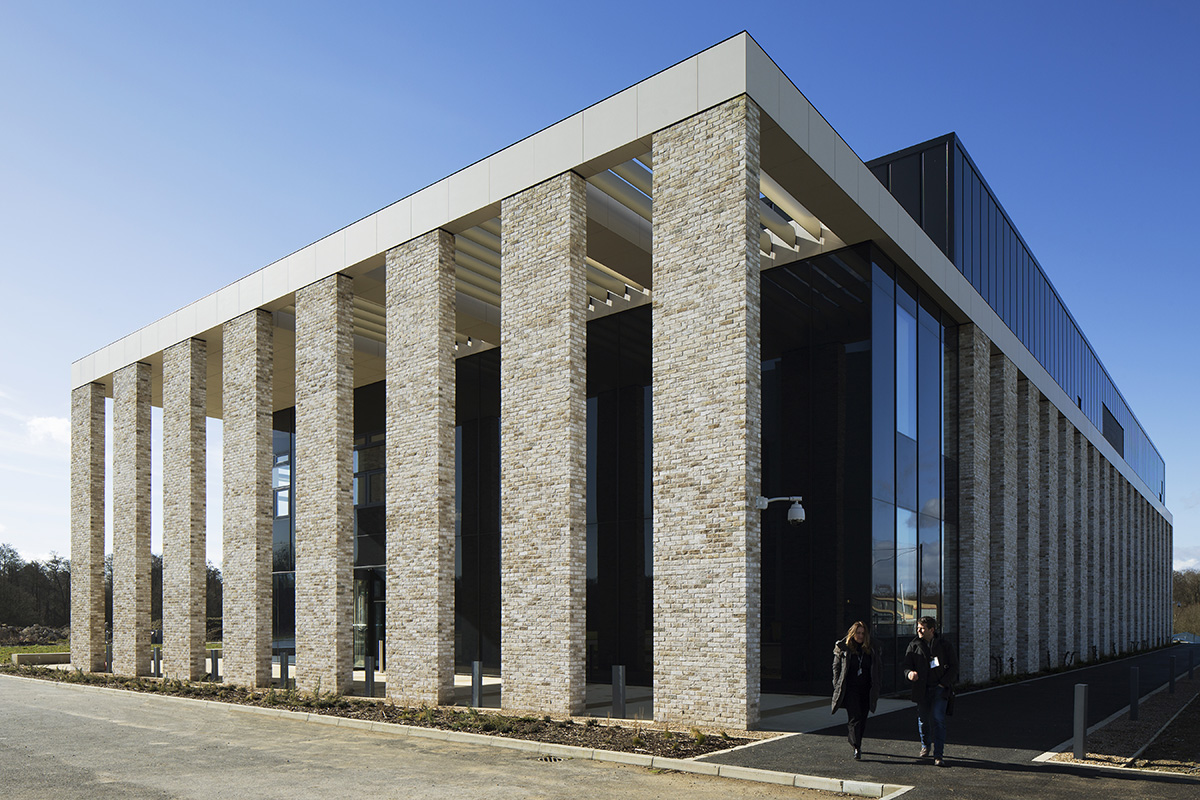
Accommodation includes generic and specialist laboratories designed to biosecurity protocols, collaborative offices, meeting and social areas.
"We’ve designed The Jenner Building to be efficient both in terms of energy use and working methods," said Ingo Braun, Design Director at NBBJ.
"The architecture’s primary focus is to enable and inspire innovation and research that can set new global precedents. As the first new building on this campus we have designed it to signpost the work carried out by The Pirbright Institute; its materiality, on the other hand, was designed to relate to the local vernacular and landscape of this part of Surrey," he added.
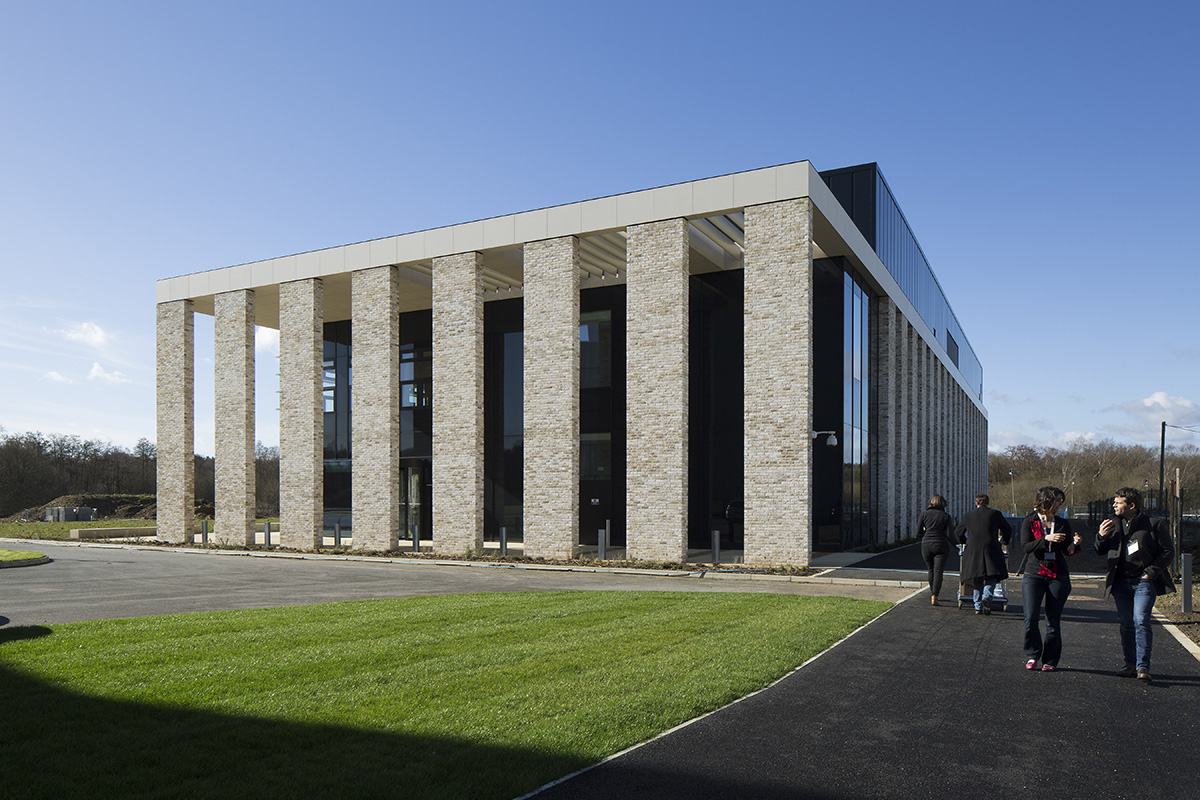
Careful exploration of location, orientation and access informed the design with its distinctive brick colonnade that frames picturesque heathland views and drawing visitors in from all around the campus.
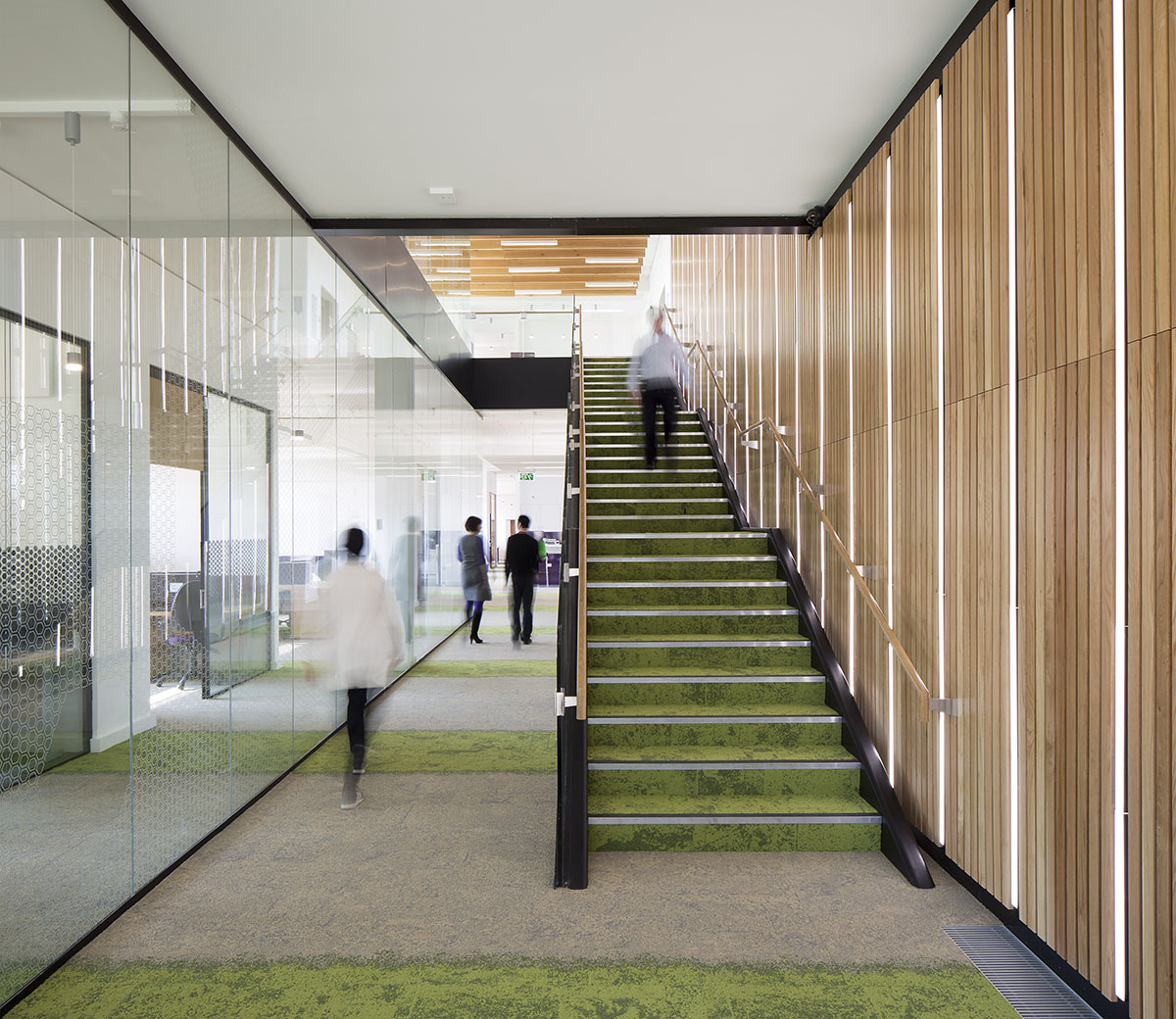
This concept allows the building entrance, offices and collaborative hubs to be situated away from the main approach and ensure scenic views and natural ventilation, while laboratories are maximised along the north-facing campus side. Here the benefit of daylight without direct sunlight is critical to the demands on temperature control for science space.
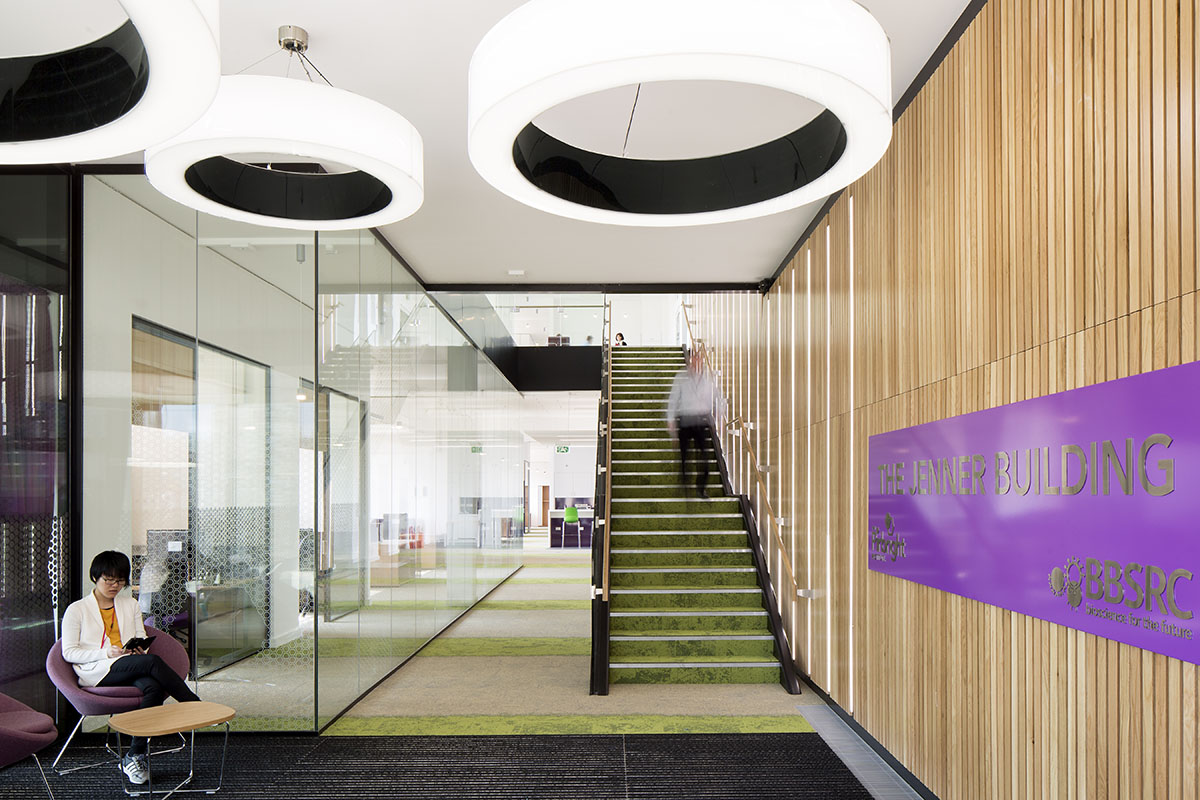
Given the highly specialist nature of the research undertaken by the Institute and the biosafety level requirements, the design team spent time in the existing facilities examining occupant workflow to fully understand the nature of the work.
NBBJ’s design team used a "rapid prototyping" approach, generating visuals, 3D models, full-scale mock-ups and reference visits that involved the participation of a diverse range of stakeholders and ensured occupant buy-in at each phase of the development.
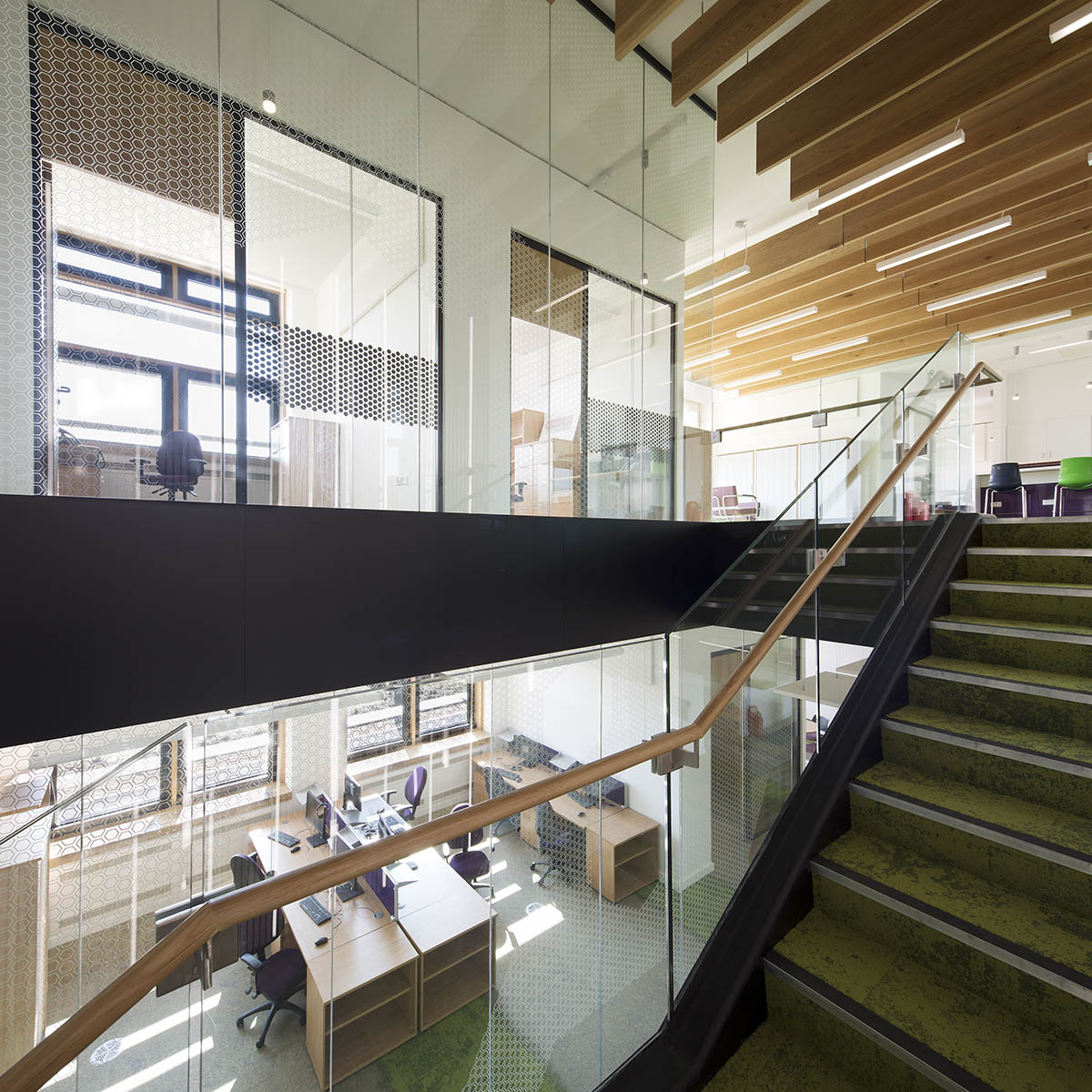
The laboratory and office workplace design supports quiet, concentrated work by individuals alongside space for group collaboration. Internal travel distances have been minimised for maximum efficiency and the adaptability of spaces and services allows for changes in research programmes and group sizes over time.
The interior design is carefully considered and uses natural wood paneling and a shade of green that matches the surrounding heathland to promote calmness.
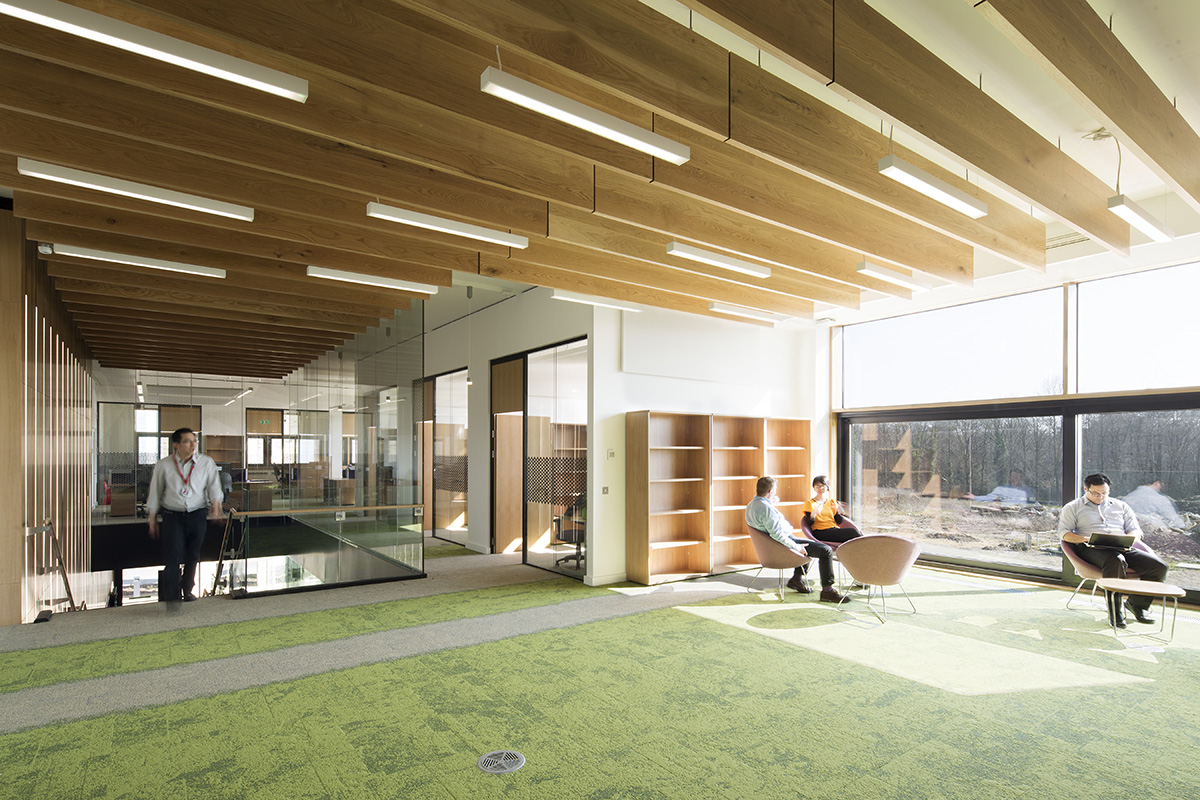
Rustic pale brick piers with lime mortar alternate with tall windows along the northern elevation forming the backdrop to the future quadrangle, whilst the southern side features extensive glazing shaded by distinctive bronze anodised louvres.
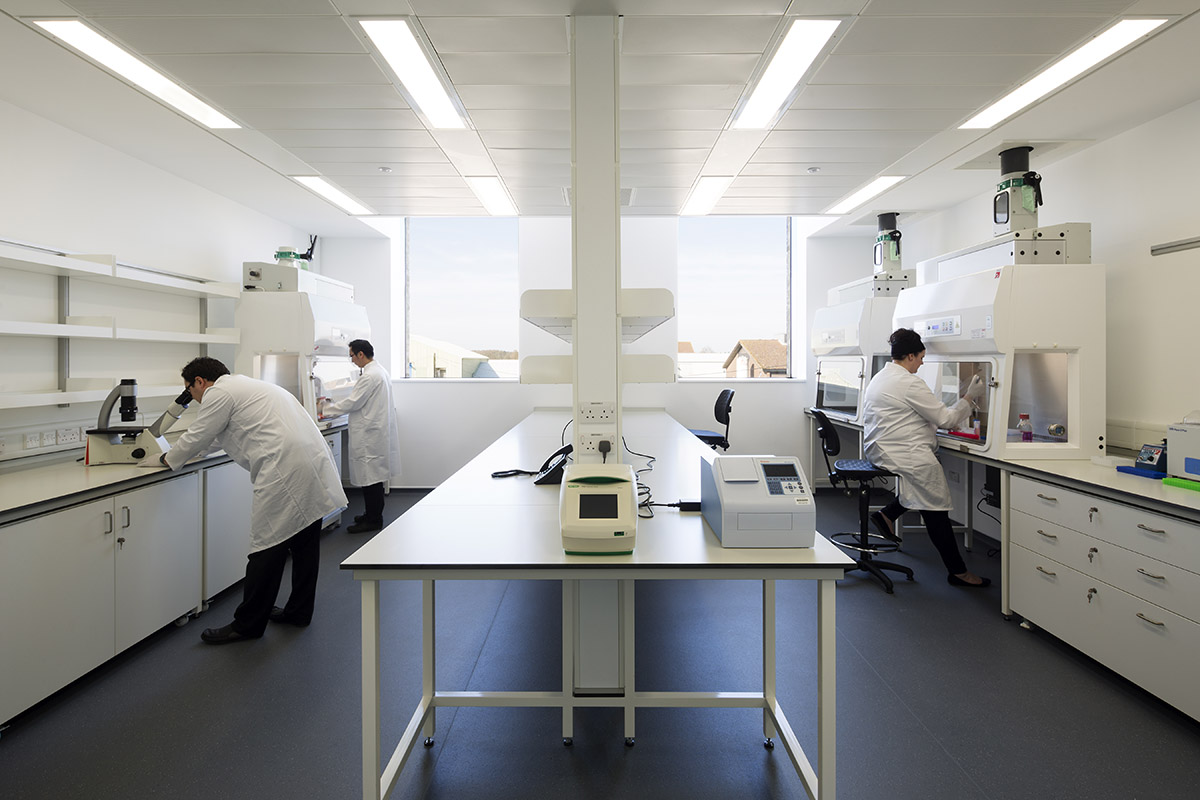
The palette of the external fabric is carefully considered to allow for flexibility in future planning of the overall campus and addresses the surrounding landscape through its modern application of contextual materials.
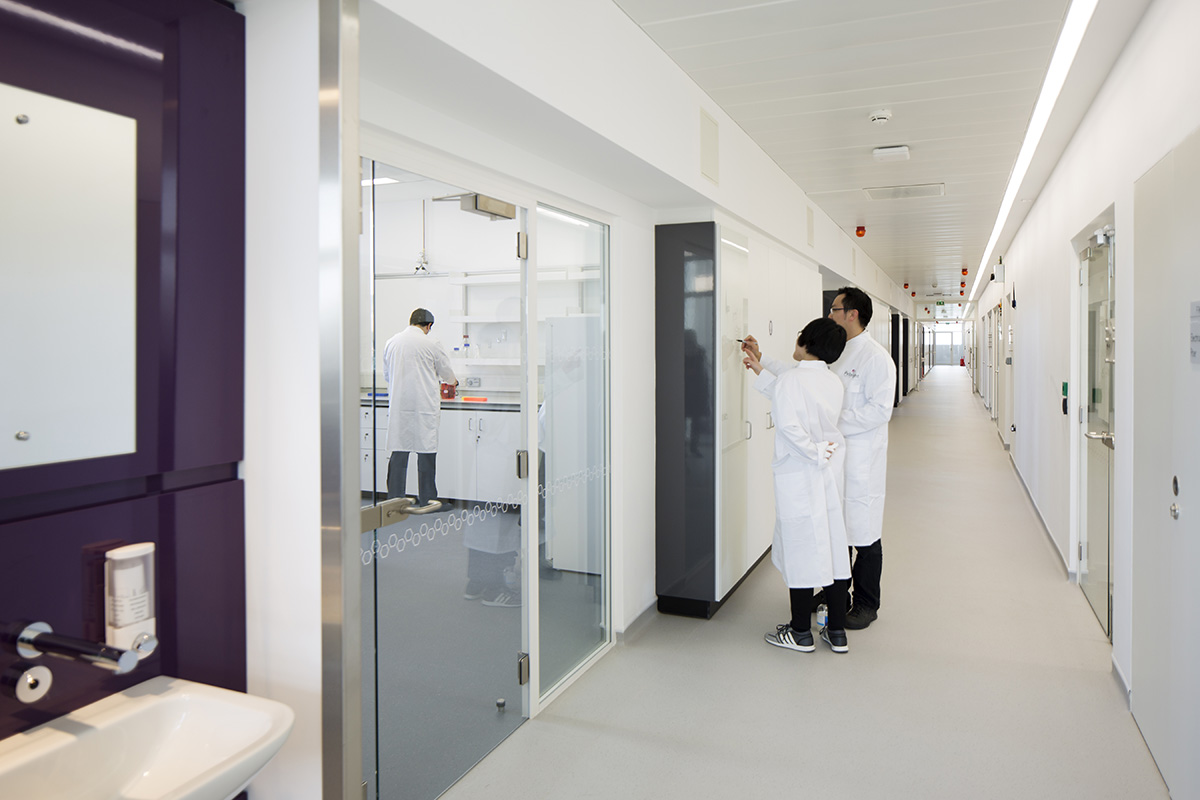
The Jenner Building was awarded a "BREEAM Excellent" certificate and uses a passive design approach. The design focuses on occupant wellbeing and using appropriate renewable technologies such as automated vents in the facade for night time cooling, rainwater harvesting and a large-scale photovoltaic array on the roof.
All images © Richard Chivers
> via NBBJ
