Submitted by WA Contents
24H winners seek for best solutions for a temporary war refuge in raWar competition
Portugal Architecture News - May 09, 2017 - 09:32 16193 views
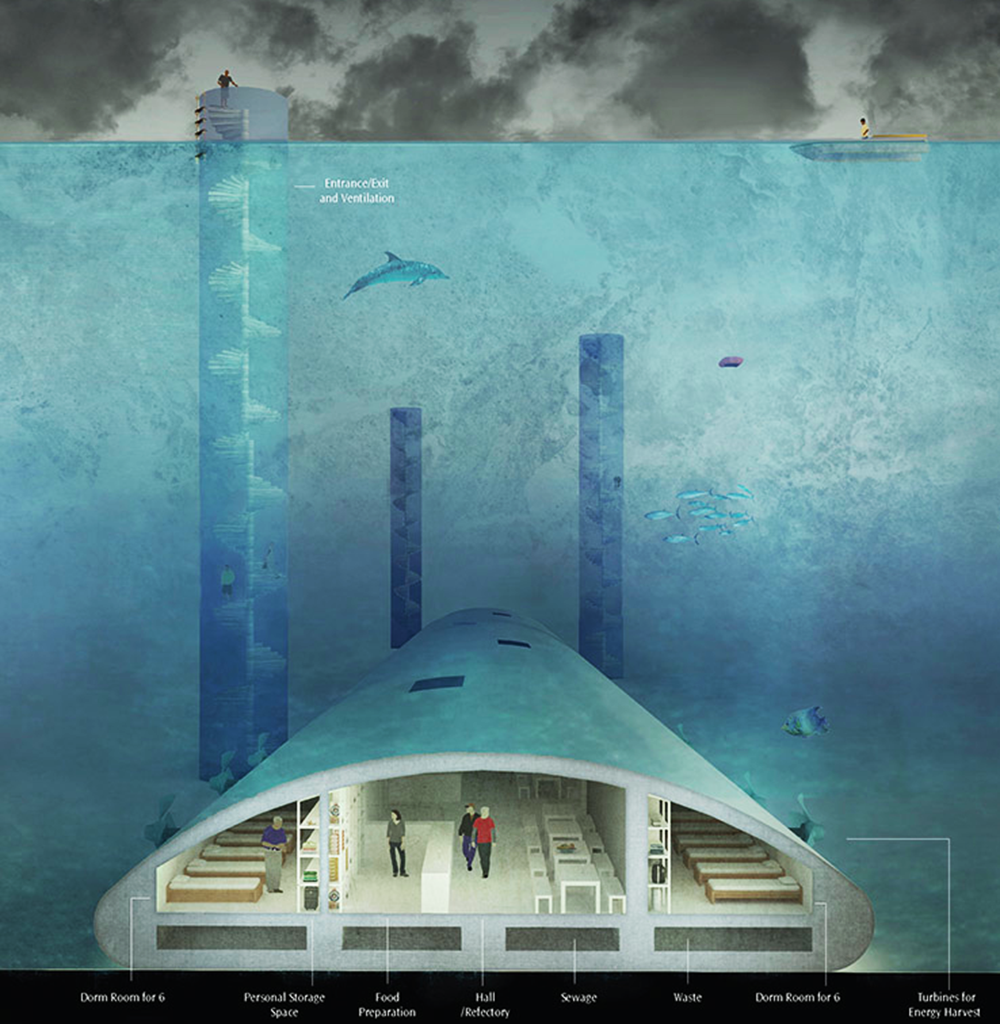
How would you interpret the space of fear under a certain attack? What would you need at first to protect yourself or what kind of space would you need to hide from apparent danger? If you didn't think until now, 24H competition winners offer possible /adaptable spaces to escape from danger in various war scenarios.
24H, competition branch of ideas forward, has announced winners for raWar competition, proposing best solutions for "a temporary war refuge" - to design a "bunker". The jury panel has selected 3 Winners from Spain and Germany and 7 Honorable Mentions from India, Poland, Brazil, UK, Germany and Spain.
In the 24H competitions, participants develop their conceptual ideas in just 24 hours and that is the challenging issue of the competition. The program is given on the competition day. Celebrating its 16th edition with raWar, this edition of the competition asked to competitors to design a bunker for "a temporary war refuge" that can be reproduced several times in different points of the city that is under attack.
"In this way many innocent lives can be saved by the furies of the cruel wars," stated in the competition brief.
"Our mission is to try to minimise the side effects, protect those who did not ask for the war but who really live it."
Competitors were free to choose their cities they want to implement. Proposed bunkers should have accommodated up to 100 persons, which means a Big Hall. The program of bunkers should have included dorm rooms, refectory, sanitary facilities, ventilation and other spaces that may be proposed by competitors.
Here are 10 winning proposals developed by 24H winners for the raWar competition:

1st prize: Adela Rodríguez, Pablo López, Andrea Fernández, Eva Gil - Madrid, Sapin
Jury comments:
"The authors combined historical precedent and planning on an urban scale to envision a truly applicable and city-wide concept of a distributed network that makes use of existing infrastructure, applies architectural thinking to mobile structures, reuses decommissioned assets, and can easily be repeated and deployed in various cities with existing subway systems around the world," said Alexander Walter, arq.
"The project shows a different poinf of view: It’s very interesting the use of the tunnel and trains. The graphic design offers a complete panel and the black background helps to explain the idea," said Rafael González del Castillo Sancho, arq.
"The second function of the subway as shelter is setting at the design stage, all infrastructure, necessary for survival in harsh conditions is planning. The proposed project will improve quality of life in the underground space and breathe a new life into old train's park. Trains like modular mini-hotels will allow to provide a comfortable environment wherever necessary. Because of modularity this system can scale, and due to the mobility it's allow to be where people are desperate need in it," said Maria Malitskaya, arq.
"Excellent proposal that takes advantage of the infrastructure of the metro network. The apparent simplicity of the solution contrasts the density of the detail and the rigor of the response," said Andreia Garcia, arq.
"At first, the presentation seemed a bit complex because of the dark background, but the concept is simple, clear, well thought out and well-illustrated. The background is actually very representative of the dark circumstances of a war and the reality of the lack of natural light in the tunnels. It answers all of the requisites in the competition program, and presents a quite feasible solution, as it takes full advantage of already existing infrastructures," said Rui Pinto Gonçalves, arq.
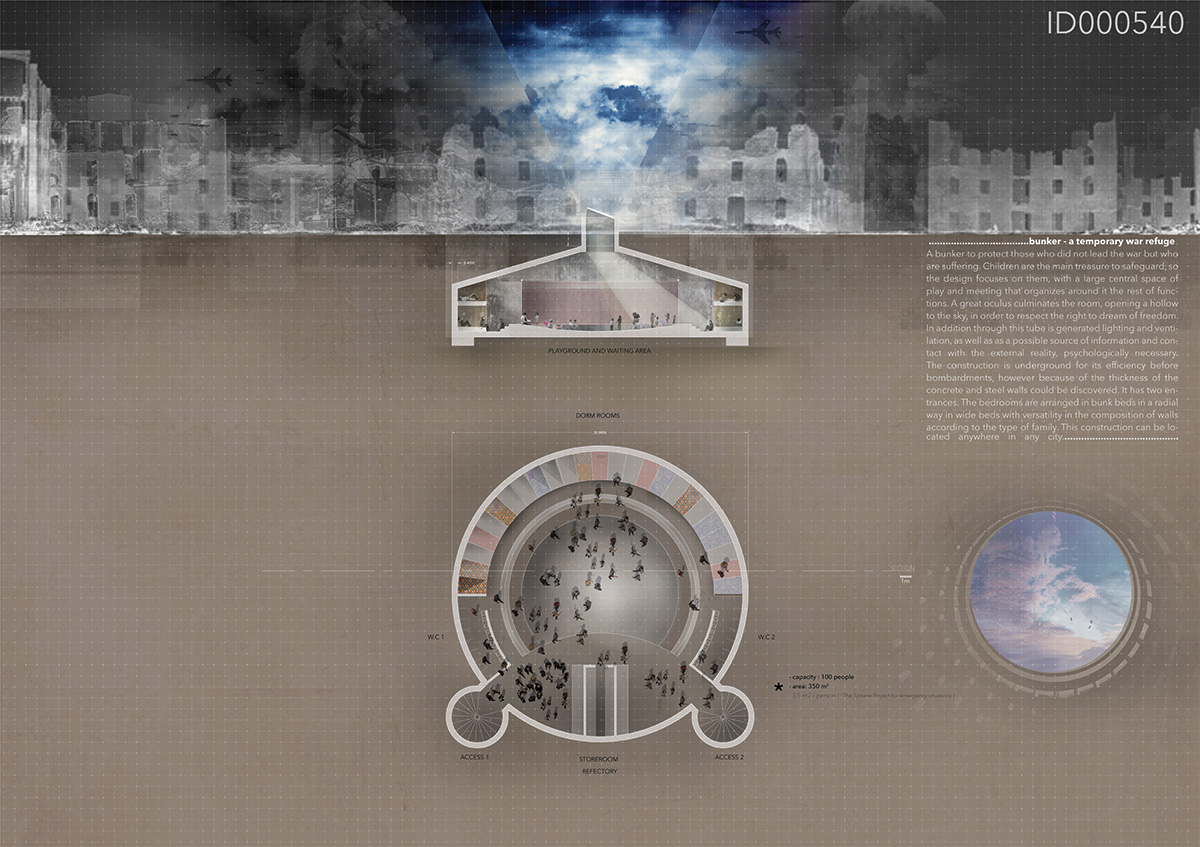
2nd prize: Patricia Uslé Serra - Madrid, Spain
Jury comments:
"Highly conceptual in its approach, the entry refuses to surrender to the terrors of war and being forced into an existence underground away from daylight - a central, great oculus remains open to the sky and symbolizes the dreams and hopes of continued peaceful life on the surface," said Alexander Walter, arq.
"This proposal, that gets into the ground as many others, offers a different round-shaped with a spetial highlight. More than 50% of the panel is brown without information so that enphazised the idea of being underground. With a little text the idea can be explained," said Rafael González del Castillo Sancho, arq.
"This architecture decision is similar to the underground Roman Pantheon, it’s ready to take under its arches all eager to rescue. Daylight and a large common space that unites people, helps to overcome the difficult period and not feel isolated," said Maria Malitskaya, arq.
"The proposal stands out for the beauty of the language of the representation. The whole solution is developed taking advantage of the meeting room and the program is developed in a beautiful gesture that involves the hall as an integrated whole," said Andreia Garcia, arq.
"This panel has the capacity of clearly and succinctly present an idea that focuses on the wellbeing of the people running from the destruction on the outside, and especially on the wellbeing of the children – a central, wide open space is created, a naturally lit and ventilated space. The other program requisites are also considered, even though not very developed. The view upward is a powerful image of hope in dire circumstances," said Rui Pinto Gonçalves, arq.
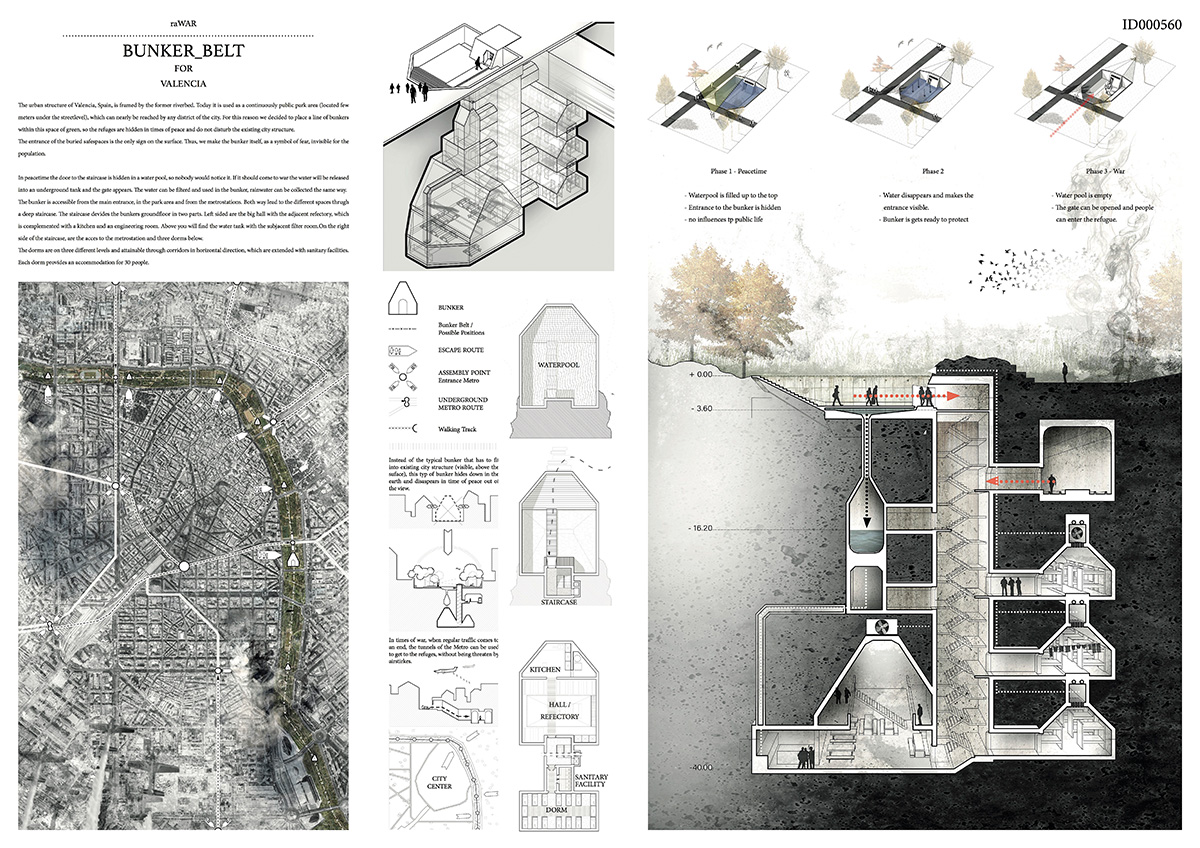 3rd prize: Arnaud Charoy, Ferdinand Klopfer, Moritz Gnädinger, Justus Ullmann - Aachen, Germany
3rd prize: Arnaud Charoy, Ferdinand Klopfer, Moritz Gnädinger, Justus Ullmann - Aachen, Germany
Jury comments:
"The submission combines existing infrastructural facilities, such as parks, ponds, and metro tunnels, with added bunker clusters that form a distributed network across the city, easily accessible for all its citizens. The design of the bunker and its access points keeps them out of sight during peacetime and allows for rapid deployment during times of crisis and war," said Alexander Walter, arq.
"Amazing. The idea of a subterranean building that seems to be a industry got my attention. Also the entrance it’s not visible from the air that helps to not be seen from the sky. The design uses catching colours and the use of schematic drawings helps to understand the idea," said Rafael González del Castillo Sancho, arq.
"Thoughtful and detailed proposal, in the section resembling communicating vessels, unites all life functions in a single network. The project is woven seamlessly into the existing urban infrastructure," said Maria Malitskaya, arq.
"This proposal stands out by the rigor of the solution presented for each of the points of the program of the contest," said Andreia Garcia, arq.
"This is the most complex of the three winning proposals and is well represented in architectural terms. It is appropriate for the city in which it is implemented – each bunker is accessible from above ground, through the clever pool draining system in emergency situations, remaining hidden and visually pleasant in its river bed park surroundings in peacetime. It uses the metro system for connecting all bunkers, and as alternative access to people and supplies from any point in the city during wartime," said Rui Pinto Gonçalves, arq.
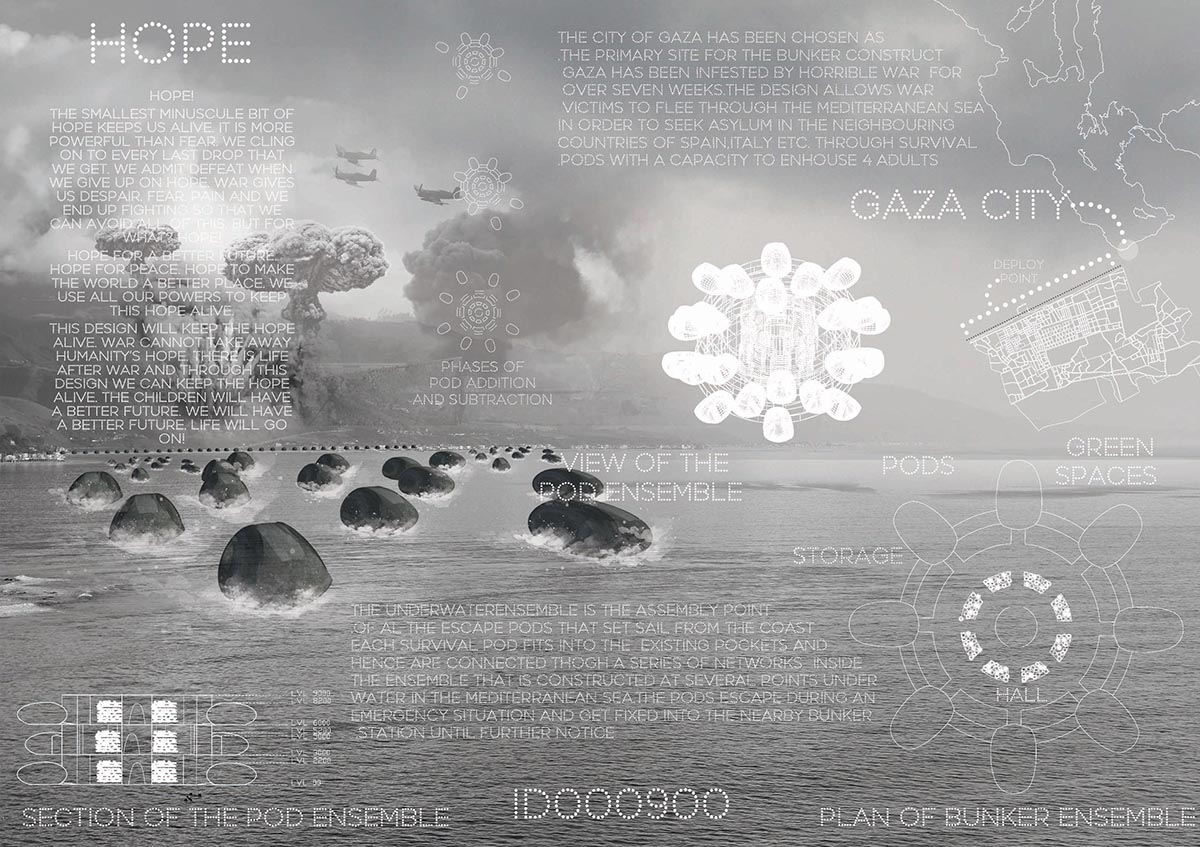
Honorable mention: Ujjayant Bhattacharyya, Priyanka Mukherjee, Shrabantika Roy - Cuttack, India

Honorable mention: Filip Kabelis - Poznan, Poland
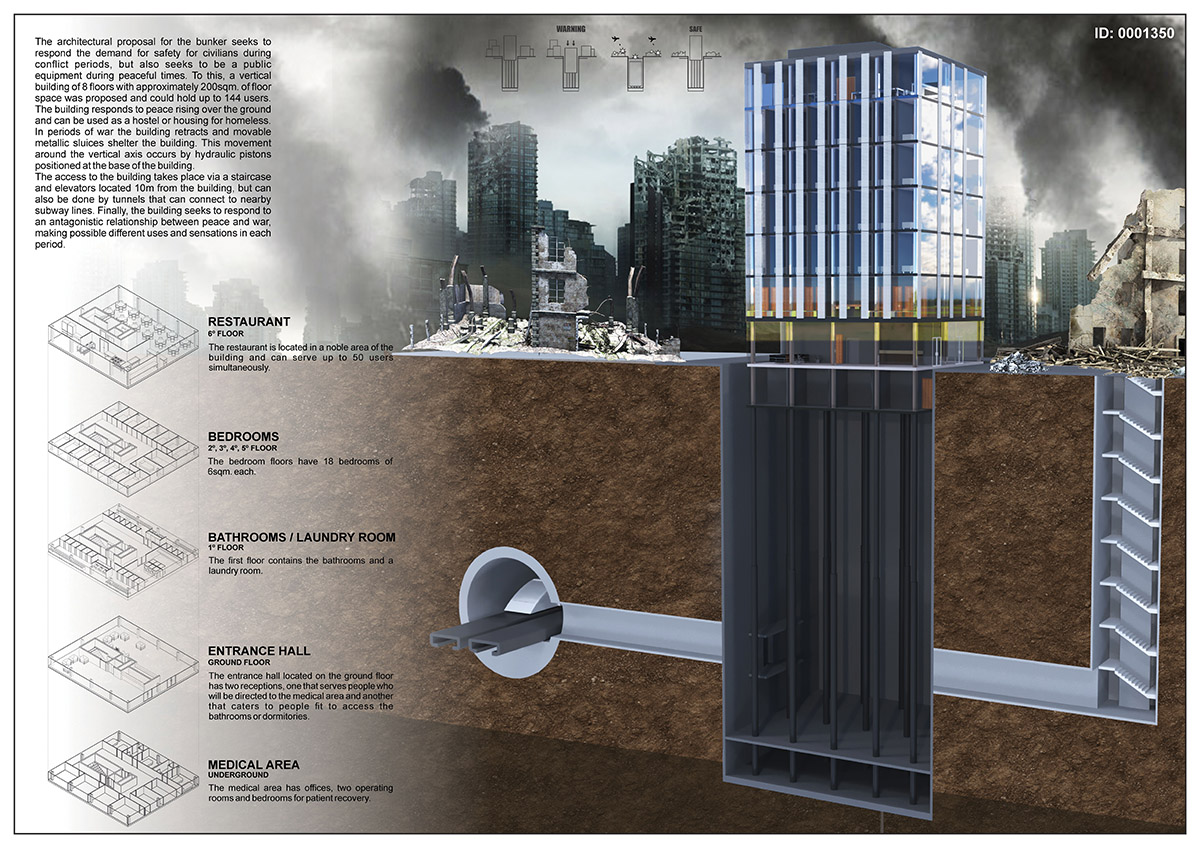
Honorable mention: Rodrigo Silva, Carlos Oliveira - Londrina, Brazil
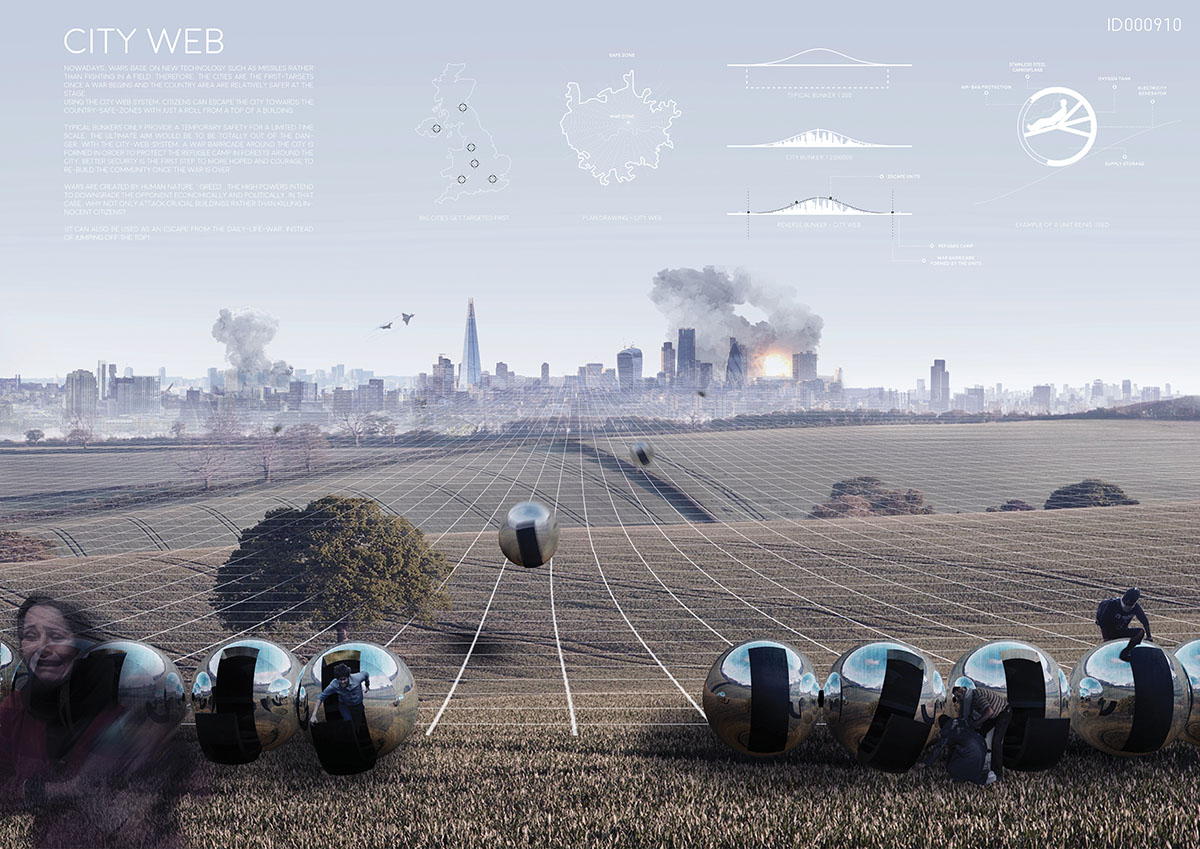
Honorable mention: Sung Lim - London, United Kingdom
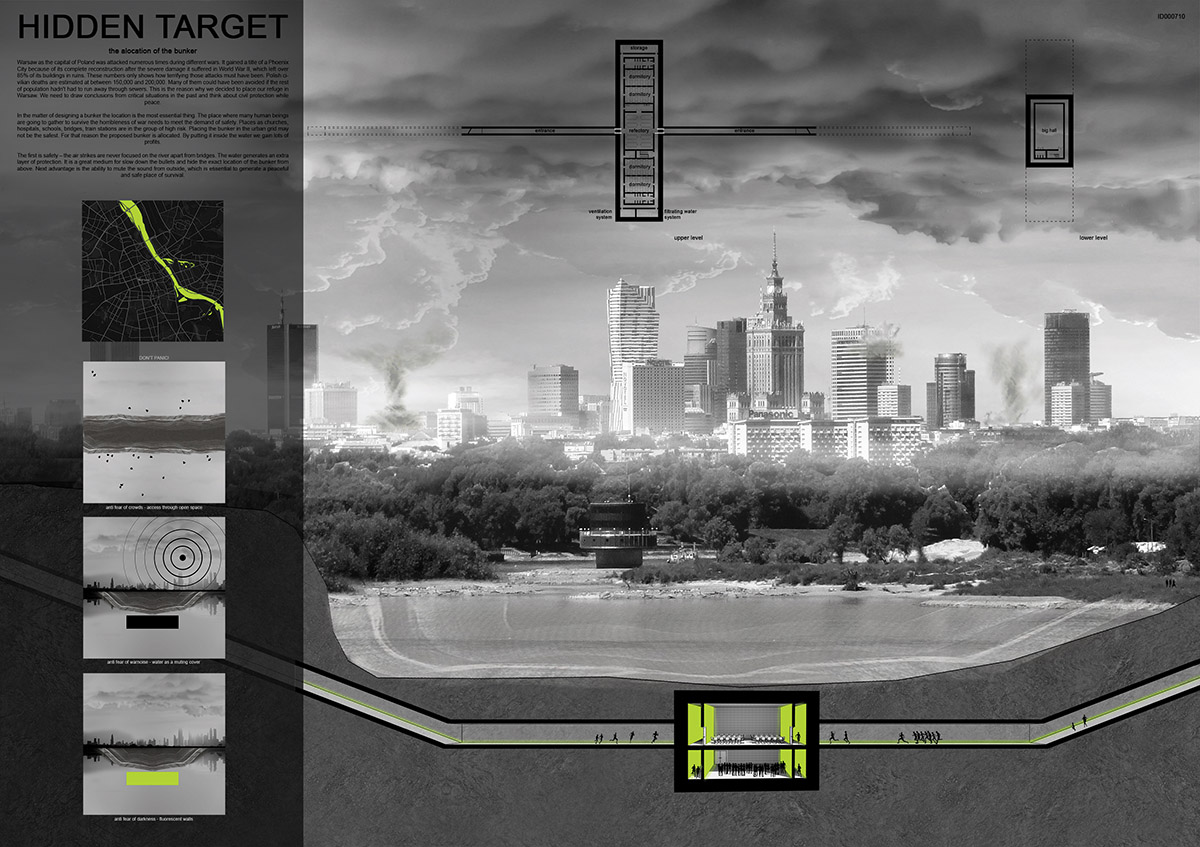
Honorable mention: Patrycja Galkiewicz, Karolina Duda, Anna Otlik - Wroclaw, Poland

Honorable mention: Ioulios Georgiou - Berlin, Germany
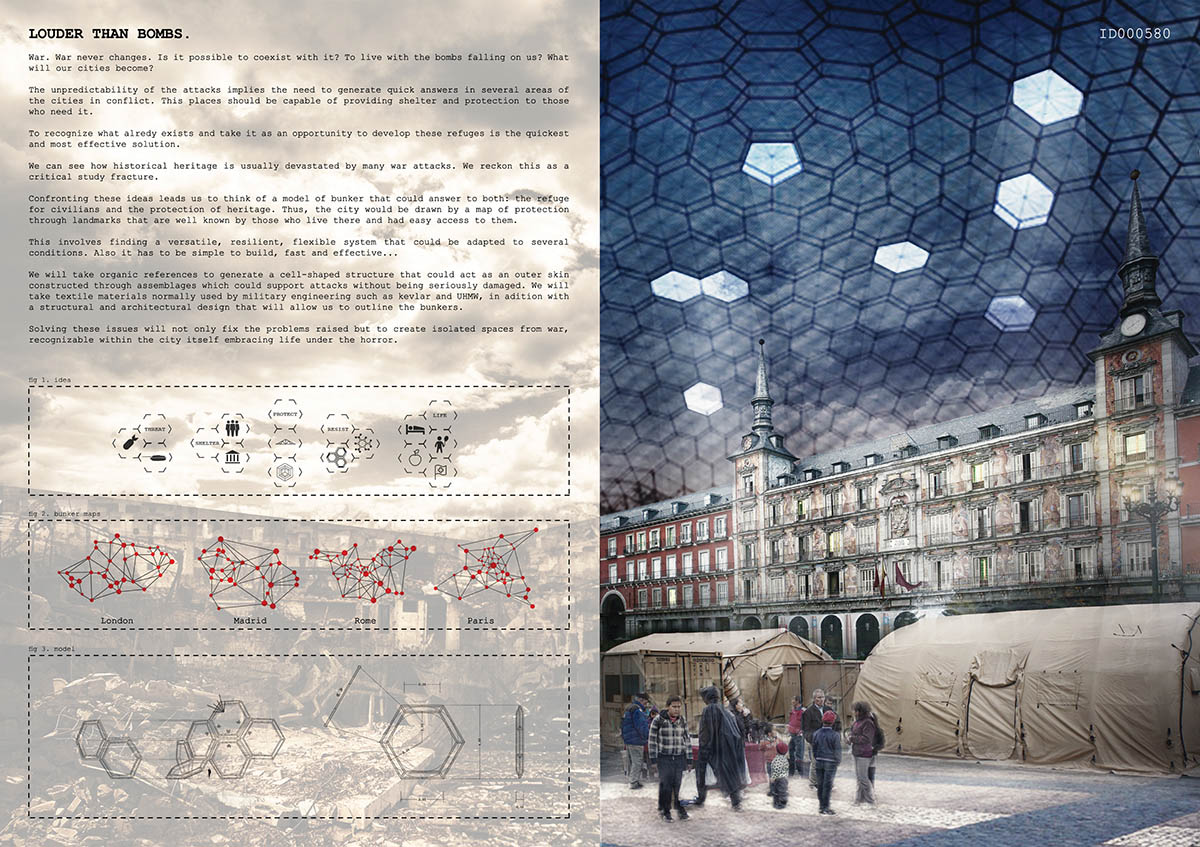
Honorable mention: Alejandro Caraballo Llorente, Carlos Rebolo Maderuelo - Madrid, Spain
24H is receiving submissions for its new competition bauHouse, you can register until May 17, 2017 in regular registration period. Registration fee is only € 20. 24H is organised by Hugo Ferraz, who is also Portugal Reporter of World Architecture Community.
World Architecture Community is media partner for 24H Competitions.
All images courtesy of 24H
> via 24H
