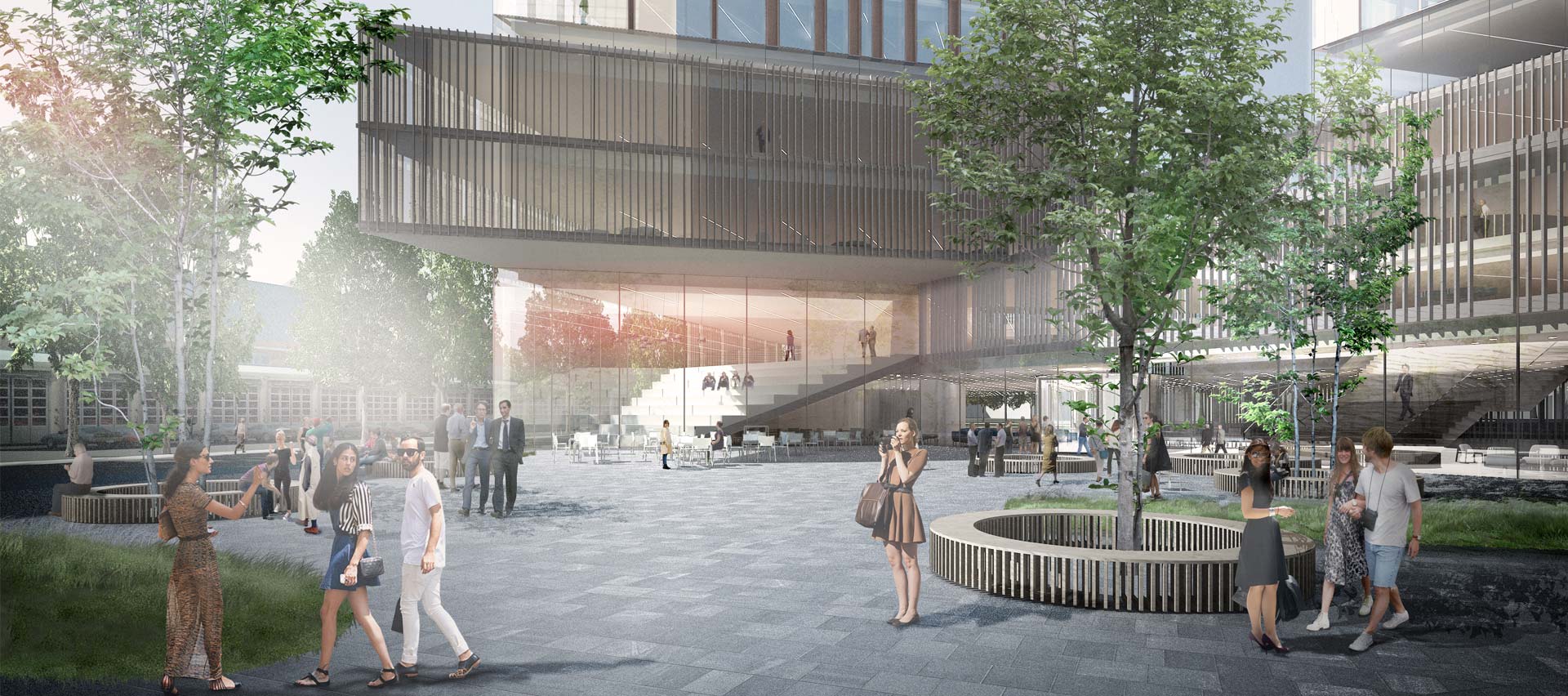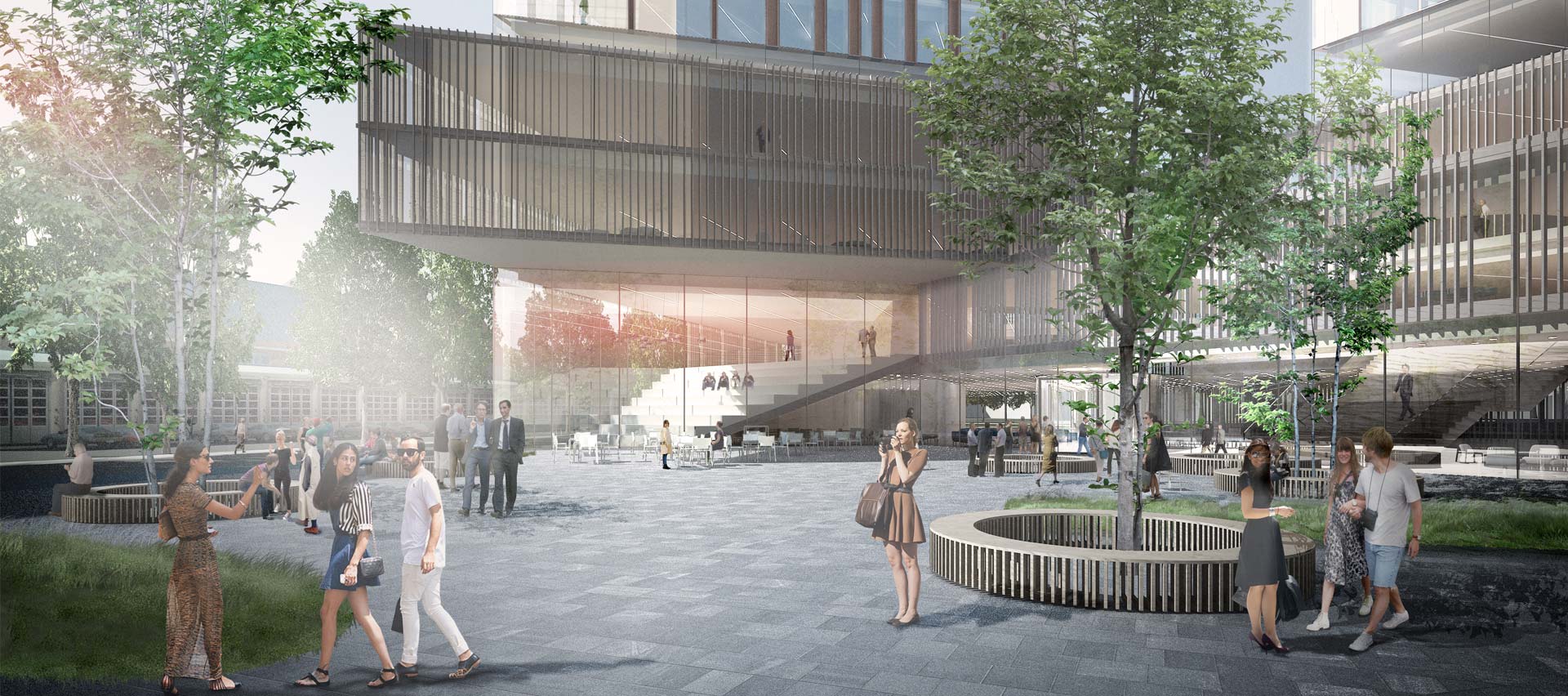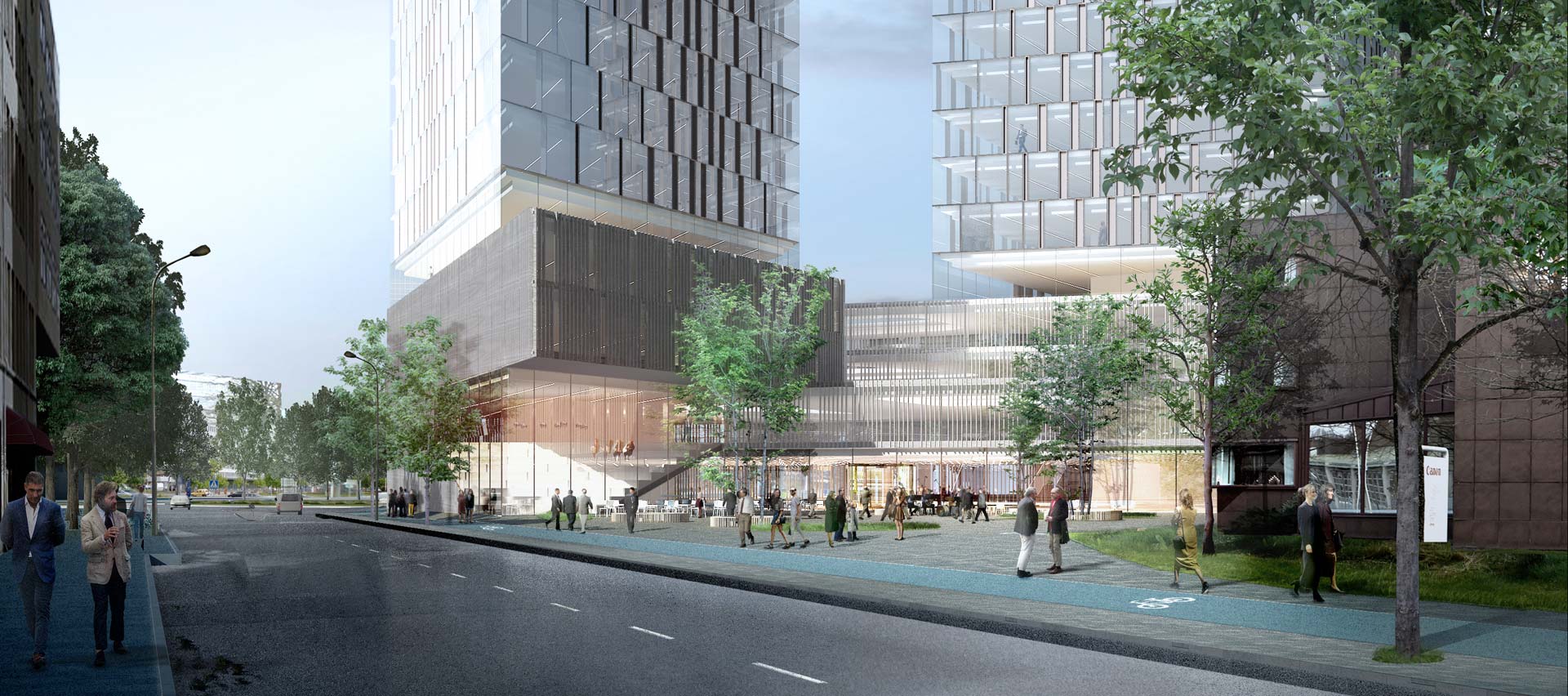Submitted by Berrin Chatzi Chousein
Henning Larsen Architects will design a new ’’landmark’’ in Gothenburg
Turkey Architecture News - Apr 24, 2015 - 10:17 9007 views

areal view;image © Henning Larsen Architects
Henning Larsen Architects has won the international design competition for a remarkable new high-rise landmark in Gothenburg, Sweden’s second-largest city.
The project includes an open and inviting ground floor of mixed-use functions and two commercial towers. The remarkable architectonic expression of the towers will create an iconic new landmark in Gothenburg. With a programme of 40,000 m2, the taller tower is expected to rise up to 30 storeys, and will thus form a prominent part of the city’s changing skyline.

courtyard;image © Henning Larsen Architects
Senior Design Architects Michael Sørensen explains: “It is our ambition to design a generous building, which is accessible and transparent at ground level, thus adding value to the existing urban environment. In connection with the project, for instance, we create a sunny plaza in the city that will become a common gathering point in the area.”

courtyard closer view;image © Henning Larsen Architects
The jury report accentuates, among other things, the proposal’s daylight qualities and organisational flexibility. Moreover, the jury highlighted the rich design of the building volumes and the facades in particular, which create a changing experience as one approaches the building.
“Furthermore, it is our vision to create a building with functional diversity—that is, a building containing a variety of programmes for different user interests, providing restaurants, café, culture, retail, and gym in addition to the commercial spaces. This ensures life in and around the building at all times, and we have positive experiences with this strategy from other commercial building projects,” Partner and design responsible architect Søren Øllgaard adds.

the structure also opens itself to the road to provide interaction for the community;image © Henning Larsen Architects
Three firms were invited to participate in the dialogue-based competition: Henning Larsen Architects, White Arkitekter and Reflex Arkitekter. Henning Larsen Architects’ winning design proposal will now form the basis for further planning and development. Construction has not yet been scheduled.The project is designed to meet the highest LEED sustainability certification standards for new buildings.

interior of the building include porous roof to take direct light;image © Henning Larsen Architects
