Submitted by Berrin Chatzi Chousein
Elbphilharmonie to open 11 January 2017-Plaza accessible to the public in November 2016
Turkey Architecture News - Jan 15, 2015 - 12:54 8285 views
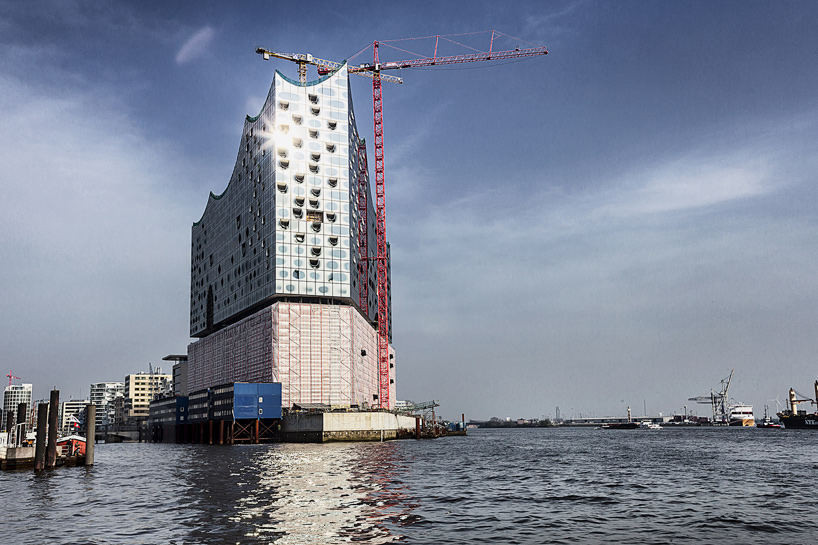
image © Thies Raetzke
Following the reorganization of the project in the spring of 2013, the construction of the Elbphilharmonie has continued to make good progress. The roof has been rain proof since mid-August 2014 and construction of the interior is forging ahead.
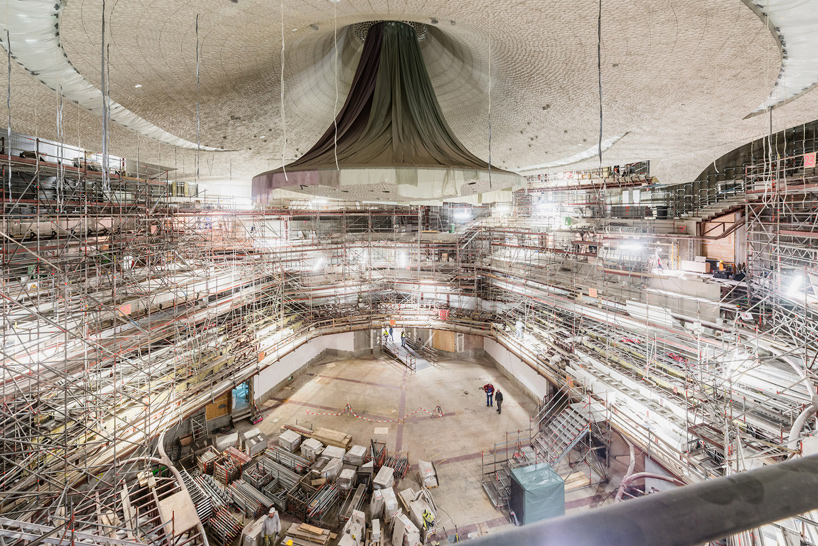
the main auditorium image © johannes arlt
The so called White Skin and the reflector have already been mounted on the ceiling in the Main Concert Hall and part of the scaffolding has been taken down. Now, for the first time, it is possible to appreciate the exceptional architecture of the concert hall. In addition, renovations to the façade of the old brick warehouse have been completed and the outside scaffolding almost completely dismantled. Thanks to the progress made in construction, the official inauguration of the concert hall is set to take place on 11 January 2017.The large Plaza, over 4000 m² in size, will open to the public in November 2016. At a height of 30 meters, it affords a 360° panorama view of the city and the harbour.

construction photo © dpa
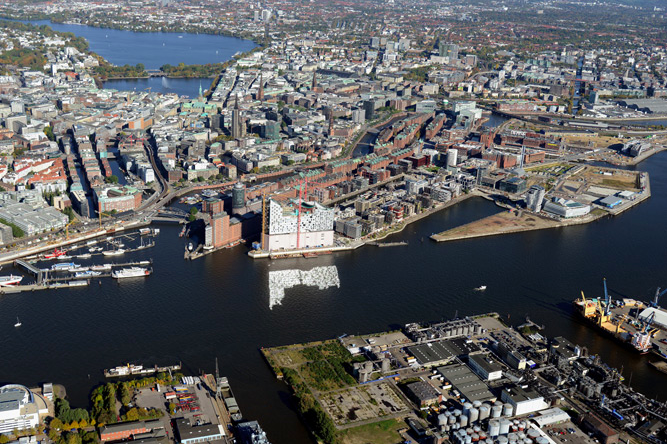
areal view image © herzog de meuron
The Elbphilharmonie on the Kaispeicher in the midst of Hamburg’s HafenCity marks a location that was known to the public but not really accessible. In the future it will become a new center of social, cultural and daily life not only for the people of Hamburg but for visitors from all over the world.
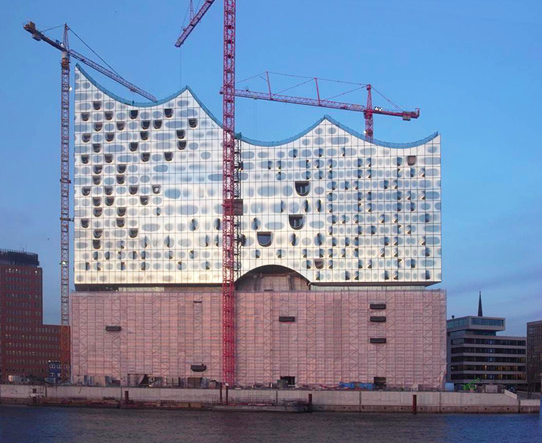
facade view image © herzog de meuron
The new building has been extruded from the shape of the Kaispeicher. While rising above the brick block of the older building with an identical ground plan, the top and bottom of the new structure are fundamentally different from the calm and simple form of the warehouse below: the broad, undulating shape of the roof rises to a total height of 110 m at the Kaispitze (the tip of the peninsula), sloping down to the eastern end, where the roof is 30 m lower. The bottom of the new structure, on top of the warehouse, is a lively animated plaza, divided into zones defined by expansive vaulting, ranging from flat to very steep. An arch cut into the side wall affords views of the sky and spectacular, theatrical vistas across the river Elbe river and downtown Hamburg. Deep recesses cut into the building above the plaza provide views of the foyers on several levels.
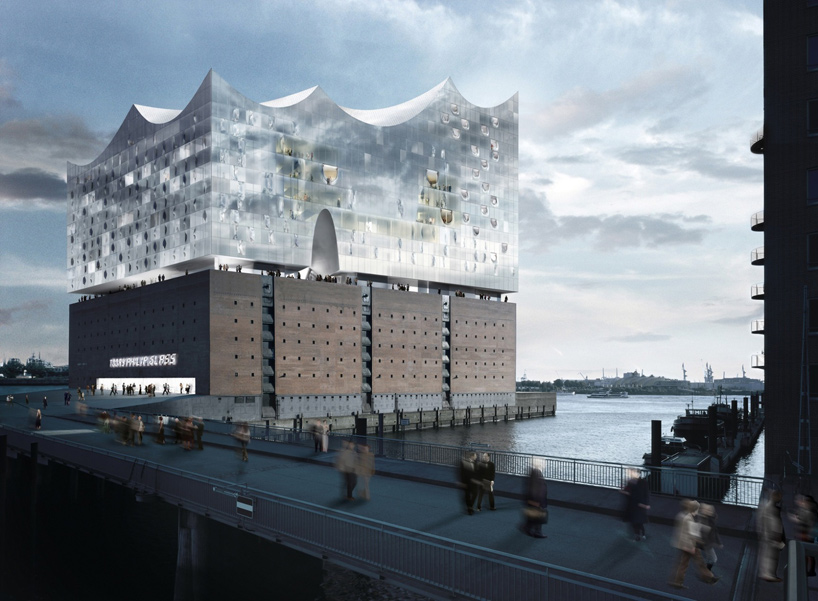
image © herzog de meuron
> via Herzog de Meuron
