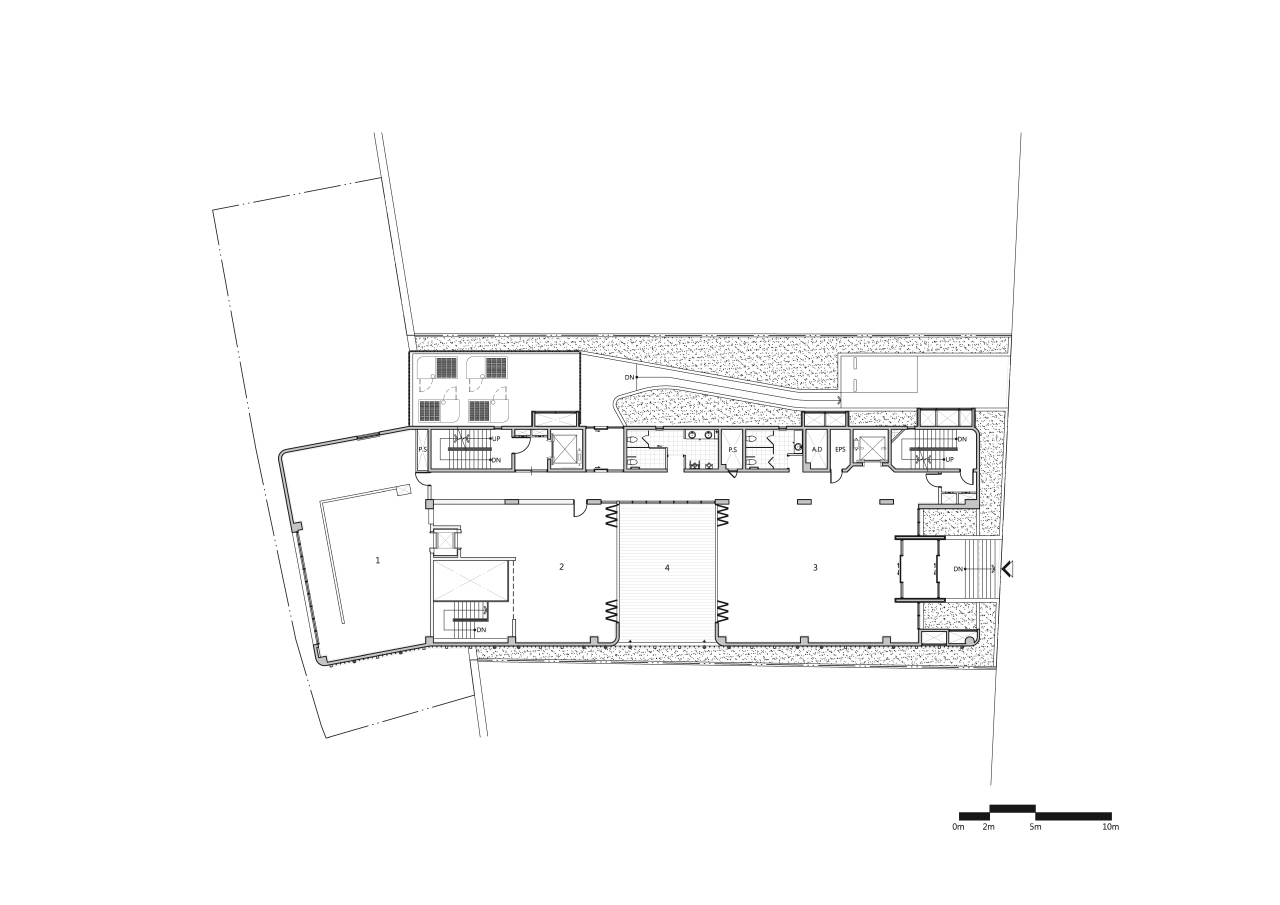Submitted by Berrin Chatzi Chousein
The Happiness Foundation shows elegancy of concrete in its own environment by The_System Lab
Turkey Architecture News - Feb 04, 2015 - 14:15 7154 views

Before the discussion of the building as an architectural project, it was most important to understand and recognize The Happiness Foundation's nature as social enterprise. The architects have been persistent from the very beginning with two concepts: contribution to the community, and to create a purposeful space for the users.

Second;the user. The data from Harvard Business Review (HBR), in regards to the relationship between the environments of the office spaces to the efficiency of the work of employees, was taken into consideration to acknowledge a purposeful space for the users. In conclusion to the data analysis, it is the sustainability of the employee's health in both physical and emotional that brings the most efficiency in a work space.

The consideration of the surrounding (having limited openings) and the users psychological health (requiring maximization of openings for natural light and air) led to a conclusion of programming 3 courtyards and 3 roof gardens along with the interior spaces. The building is divided into four segments, which can be read as four different buildings and increase in mass. This is similar to the evolution of ecosystem where it enlarges the surface area to attain more light, nutrient, and oxygen to the cells; and the practices found in real-estate development.

The three courtyards visually connect the interior spaces of the four buildings, and provide outdoor scenery that can be accessible from anywhere within the building. This form of organization departs from the traditional office space with aligned cubicles, and lacks in physical and management efficiency.

As well as energy efficiency, in which the increase in surface area consequences more demand of usage in temperature control systems. Nevertheless, the persistence in this approach is driven by the concept of increase in the employee's contact with the nature along with natural ventilation. This arrangement results in psychological comfort for those working 8-hours a day at indoors.

Another consideration in design was the human-scaled space, in which, the divisions that share similar characteristics would be clustered into a group to form a collaborated office environment. This also generates a strong bond of fellowship between the employees. Our approach differs from the environment-friendly concept, and directs into the concept of psychological sustainability.

The inclusion of 3 courtyards and 3 roof gardens generates a building with maximized outdoor contact in relative to the size of the building. In other words, provides a breathing/lively office organization. As the building may seem to be divided through formation of four separate sectors, two identities act as a bridge: the linear core, and the iron wire with composite wood placed on exposed concrete.

The double-skin composite wood provides a path for the looped-drain from each garden, and as an element for the ivy to grow overtime to create a vertical garden. It also minimized the openings toward the embassies and delivered the message of acknowledgement of their high-security. And in return the project received active supports from both embassies throughout the construction.





maximum volume

maximum volume horizontal

subtracting volume for maximum

adding volume for maximum capacity


specializing courtyard

defining vertical garden

finalized mass

parking

restaurant

rental office area

office area for foundation

site plan

plan-1
1.Practice kitchen
2.Restaurant
3.Lobby
4.Courtyard

plan-2
1.Office
2.Conference room
3.Office Pantry
4.Storage

plan-3
1.Roof garden
2.Office
3.Secretary's office
4.Office Pantry
5.archive

plan-4
1.Roof garden
2.Conference room
3.Council chamber

planB-1
1.Restaurant
2.Kitchen
3.Upper theater

planB-2
1.Hall
2.Restaurant
3.Kitchen
4.Preparation room
5.Concert hall
6.Concert hall office
7.Staff cafeteria
8.Kitchen office
9.Storage
10.Security office

planB-3
1.Parking
2.Storage
3.Locker
4.Shower room

planB-4
1.Parking
2.Machin room
3.Electrical room
4.Electricity production room
5.Storage
6.Septic tank floor

plan roof

section

elevation back

elevation front

elevation left

elevation right
Photography © Yongkwan Kim
Project Facts
The Happiness Foundation
Architect:The_System Lab
Location:60, Jangmun-ro, Yongsan-gu, Seoul
Use:Office, Concert hall, Restaurant
Site area:1,242.00ß≥
Building area:569.80ß≥
Gross floor area:4,539.20ß≥
Building coverage:46.93%
Floor space index:198.20%
Building scope:B4, 4F
Structure:RC
Parking:32
Finishing:Exposed concrete, Artificial timber, Pit stone
Design:Chanjoong Kim
Design team:Sanghyun Park,Younghwa Kim, Jinman Chol, Byungsik Lim
> via thesystemlab.com
