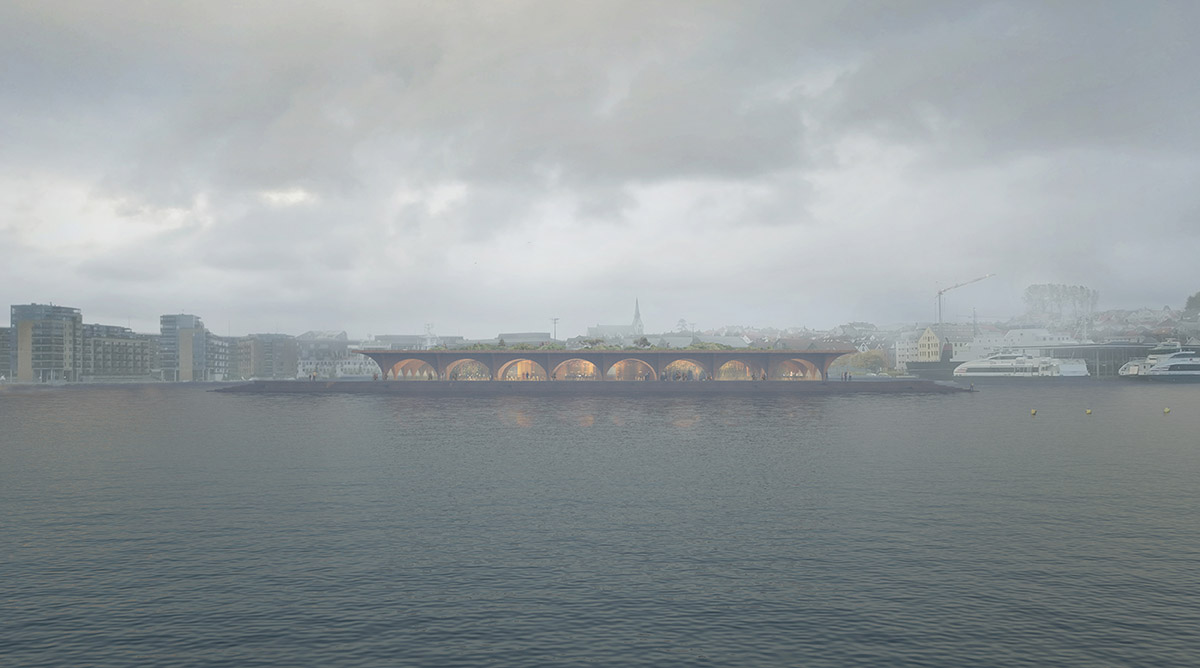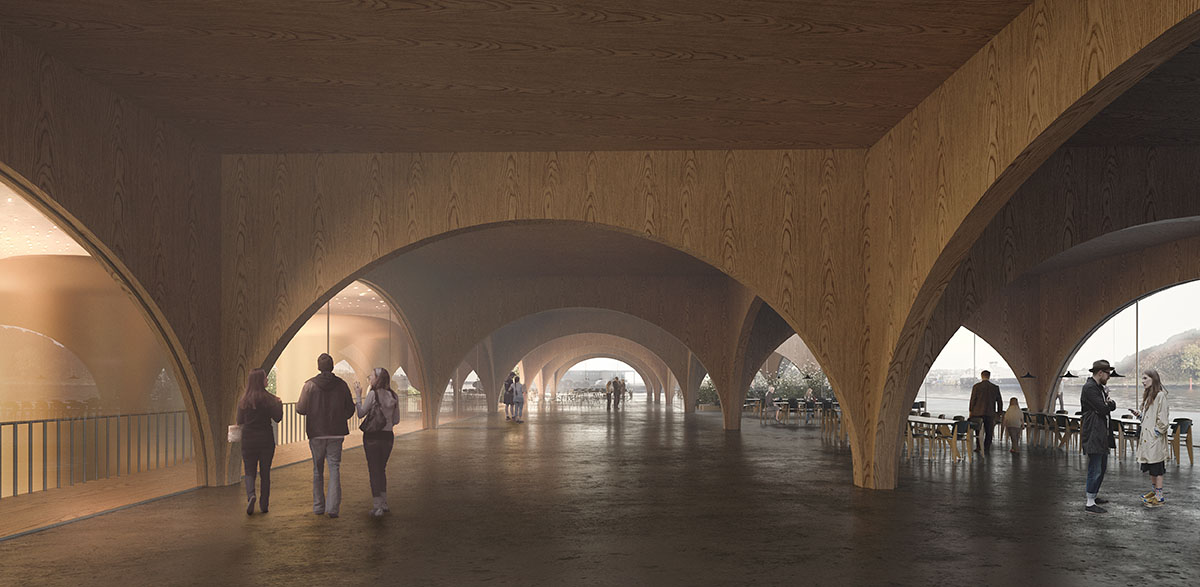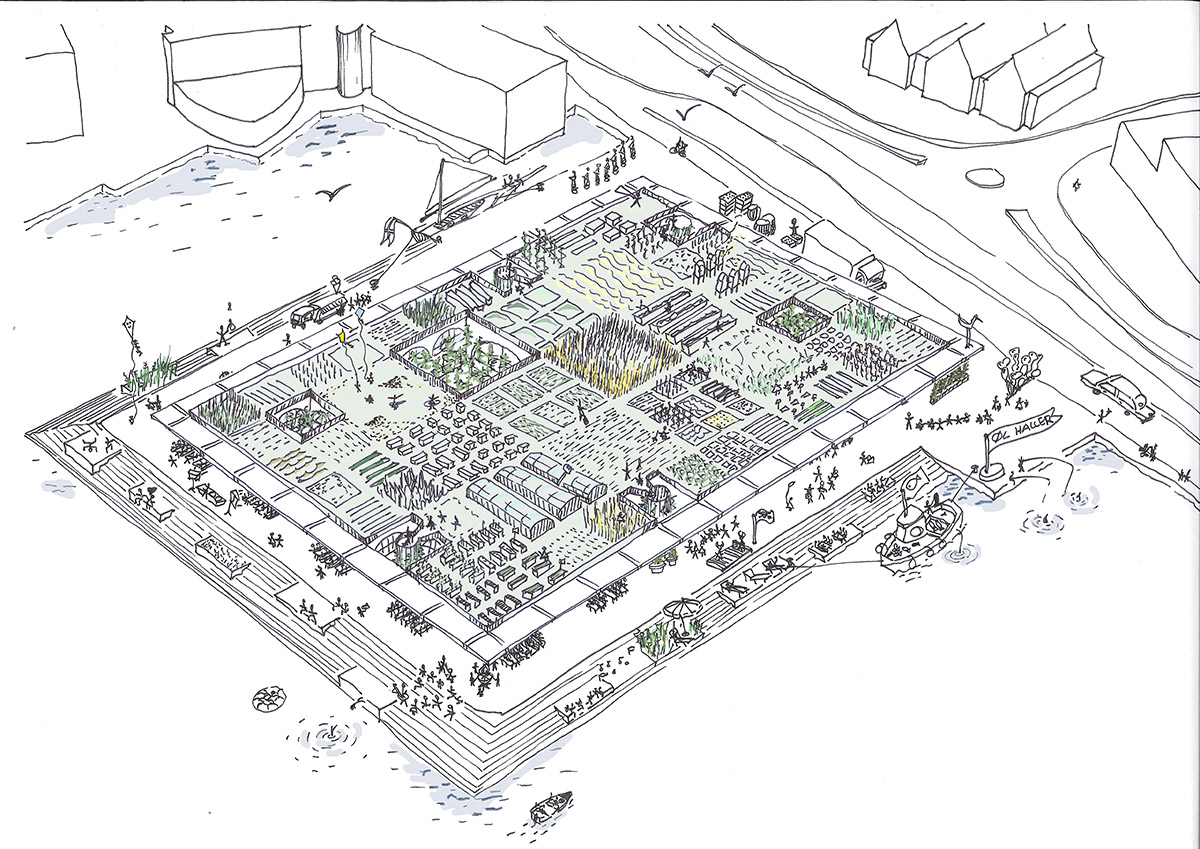Submitted by WA Contents
COBE designs Norway's first street-food market with mega urban arches as roofed landscape
Norway Architecture News - Jan 16, 2018 - 03:17 27552 views

Denmark-based architecture studio COBE, in collaboration with Norwegian brewery LERVIG, has unveiled plans for a new visitor center and brewery on the waterfront in Stavanger, Norway.
Encompassing a total of 11,000-square-metre area, the new visitor center will be built on a former industrial pier in central Stavanger and it all act more than a visitor centre, with its major brewery facility, offering also harbour bath and roof garden and it will be the first ‘street-food’ market on the west coast of Norway - the mega canopy will be accessible for the local community and all visitors under its giant wooden-arched structure.

"In recent years, the Norwegian brewery LERVIG has experienced significant international growth. It is one of Norway’s most awarded breweries, and is currently available in 35 countries around the world," said COBE.
Situated in the heart of LERVIG's hometown, Stavanger, the giant roofed landscape will offer its visitors an unobstructed view through to tanks and fermentation vessels, where LERVIG’s famous beers will be brewed. Located on the fjord, the building will be surrounded by a 360-degree public promenade, with harbour bath facilities and a public roof garden.

The released images show that the building is comprised of a series of spectacular wooden arches, a large roof connects all functions of the visitor center and brewery. Inspired by the materiality of the traditional brewery halls, the open structure embraces the regions proud tradition of constructing with wood, the complex aims to be an iconic landmark to Stavanger’s harbour front.
"Our vision is to create a vernacular attraction and destination in the heart of Stavanger. Breweries have always been perceived as closed-off facilities. By wrapping the brewery with a range of public functions within a single structure, we are able to create a project capable of making citizens and visitors come together and enjoy city life," said Dan Stubbergaard, Founder and Creative Director of COBE.
"For years, the site serviced the offshore industry. Withthe new brewery, the site will reconnect with the city not only physically, but also socially. Offering spectacular views of both the city and the fjord, we do not envision a high building on such a prominent site – rather a low building, conceived as an urban space as much as a visitor center, tailored to celebrate city life," he added.

As can be understood from the very early conceptual sketches, the building appears from above as a large park where visitors and residents will be able to enjoy a publicly accessible roof garden and elevated outdoor space.
"Here the brewery can grow hops, vegetables and fruit trees. In addition, the visitor center will sell selected plants and vegetables from the roof garden," added the studio. Described as "part architecture, part urban space, part landscape", the mega structure will create a dramatic effect in the heart of the city with its open-form and fluidity, by giving a sense of vernacularity.
"Over the last couple of years LERVIG has experienced a continual increase in sales and as such,we have now outgrown our current premises. Normally you would see a brewery move out of the city, in search of a cheap greenfield site, fit for expansion. This isn’t the case at LERVIG. We believe that we have the possibility to create something very unique in Stavanger at Bekhuskaien. A brewery attraction in the city center that combines ‘street-food’ with a rooftop garden and harbour baths," said Anders Kleinstrup, Managing Director of LERVIG.
"The project will become an oasis for all ages – taking space back to the city! The beer doesn’t get any better being brewed on a cool and beautiful location as Bekhuskaien, but I’m sure that the combina- tion of it all could bring LERVIG and Stavanger onto the international scene as a "must see" for craft beer drinkers, nature lovers and foodies."
COBE recently completed the transformation of a former industrial silo into a residential apartment in Copenhagen - the building features angular faceted exterior skin made of galvanized steel to serve as a shield. The studio also unveiled plans to transform former roundabout into an urban agora to design entrance to EU in Brussels.
All images © COBE
> via COBE
