Submitted by WA Contents
Sou Fujimoto envisions wavy but "world's thinnest canopies" for new mixed-use complex in Nice
France Architecture News - Feb 02, 2018 - 05:22 22609 views

Sou Fujimoto, in collaboration with Chartier Dalix, Laisné-Roussel, Cino Zucchi, Anouk Matecki,Carta Associés and landscape architect Alain Faragou, has won a competition to design a new mixed-use complex in the heart of Plaine du Var, west of Nice.
The team coordinated by Lambert Lénack Architects, has unveiled plans for their proposal, offering wavy but probably the "world's thinnest canopies" for the new development, located in the center of ZAC Nice Méridia.
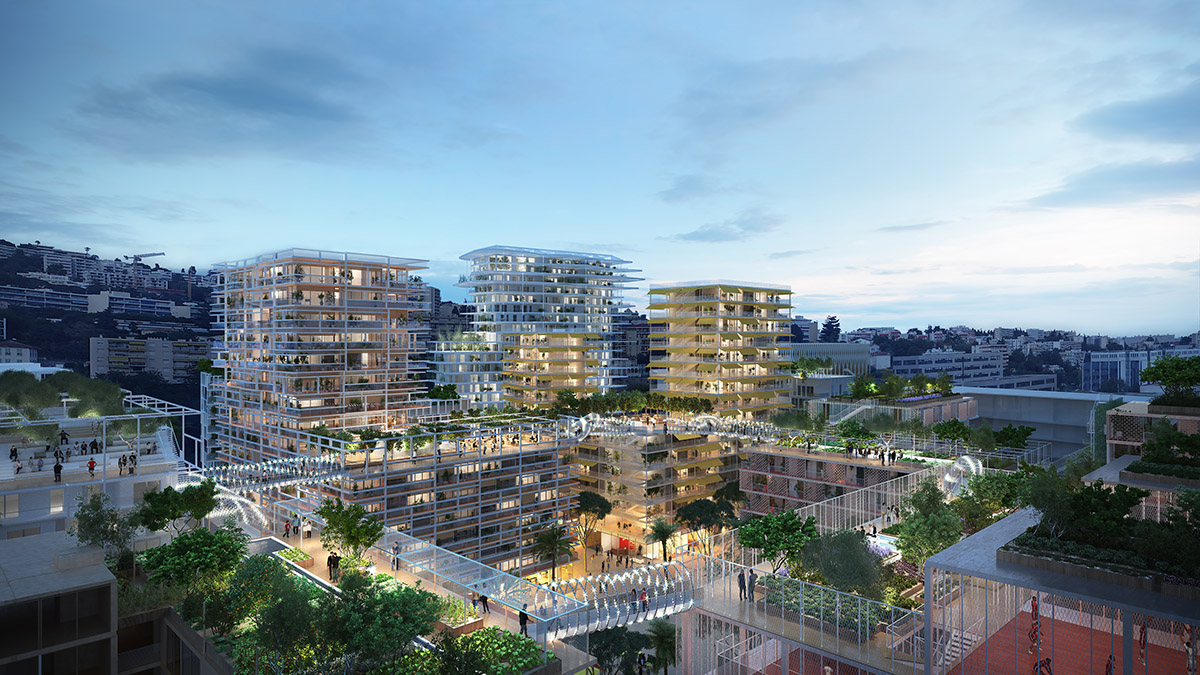
The international and multidisciplinary team of designers, comprises work by architects Sou Fujimoto, Cino Zucchi (Italy), Chartier Dalix, Laisne Roussel, Anouck Matecki, Roland Carta, and landscape architect Alain Faragou. Developed by EPA Nice Écovallée, a new district will meet the environmental, social, innovation and urban animation challenges.

View of the Metropolitan Square, including the Meridia Tower by Sou Fujimoto
Named Joia Méridia, the 73,500-square-metre project, will be a flagship development of the urban technopolis Nice Méridia that focuses on the organization of mixed programs around public spaces as a centrality of the future district.
The project aims at creating an attractive and animated polarity with the construction of 800 residential units, retail, offices, and a hotel. It will be structured around a network of three squares: The Metropolitan Square, surrounded by a succession of high-rise buildings, including the Meridia Tower, which will be designed by Sou Fujimoto.
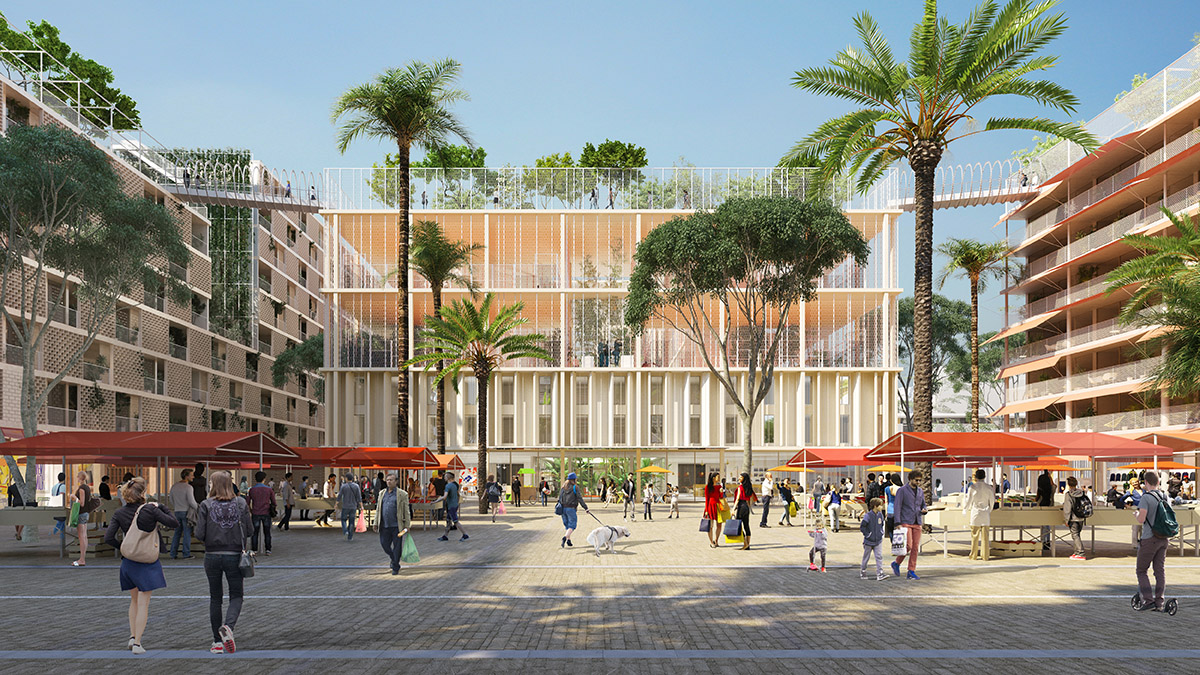
View from the Meridia Plazza
Meridia Plazza which is a reinterpretation of the traditional squares of Nice, and The Patio, a singular place that offers a micro-climate of shade and freshness, located in the heart of the "Cité du Bien-Être", a 5000 square meters wellness and sport center, designed by Laisné Roussel.
To ensure this new neighborhood a good quality of life, its designers were inspired by local architecture and Mediterranean climate while giving pride of place to the vegetation.

Meridia Square by Lambert Lénack Architects
The architects described their design approach, which also offers a synthesised scheme, by an enigmatic concept: “diaphanous minerality”, a play of shadows and lights to enjoy the view and the sun while guaranteeing islands of freshness.

The Meridia Tower by Sou Fujimoto Architects
The project will include a 2000-square-metre vegetable garden, an aromatic plant garden and an experimental garden. In the end, this operation, which represents a global investment of 275 million euros, is expected to be completed in 6 years with the first deliveries of buildings planned for 2021.
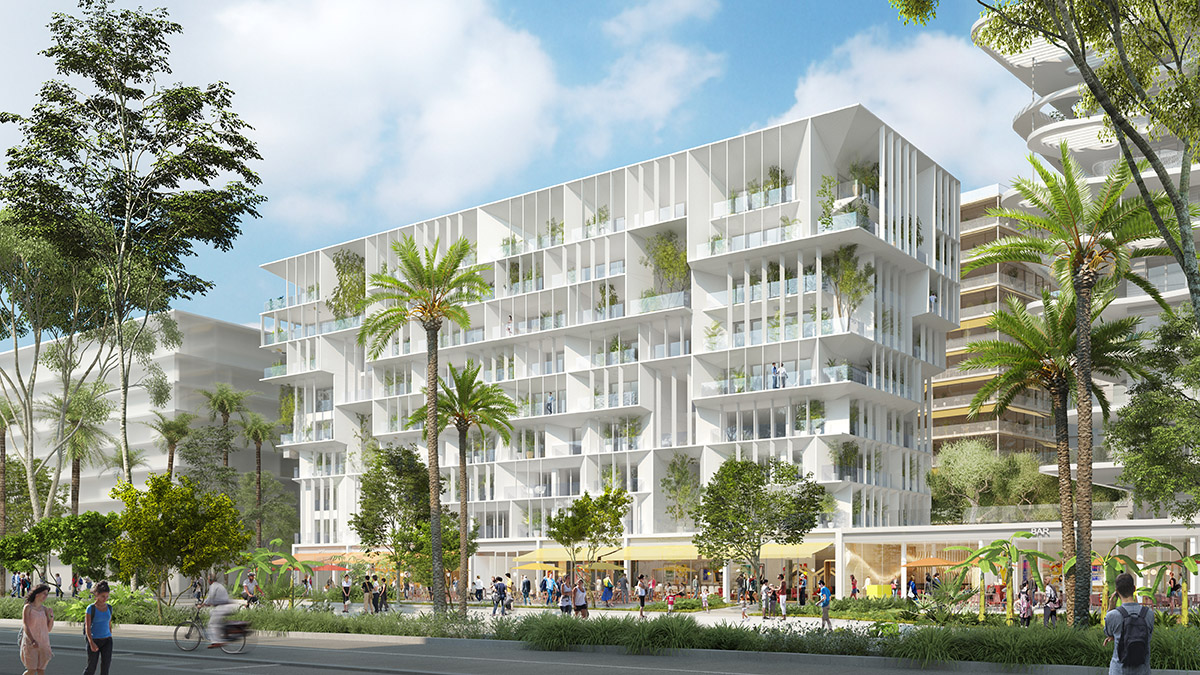
The University Road will be developed by Anouk Matecki
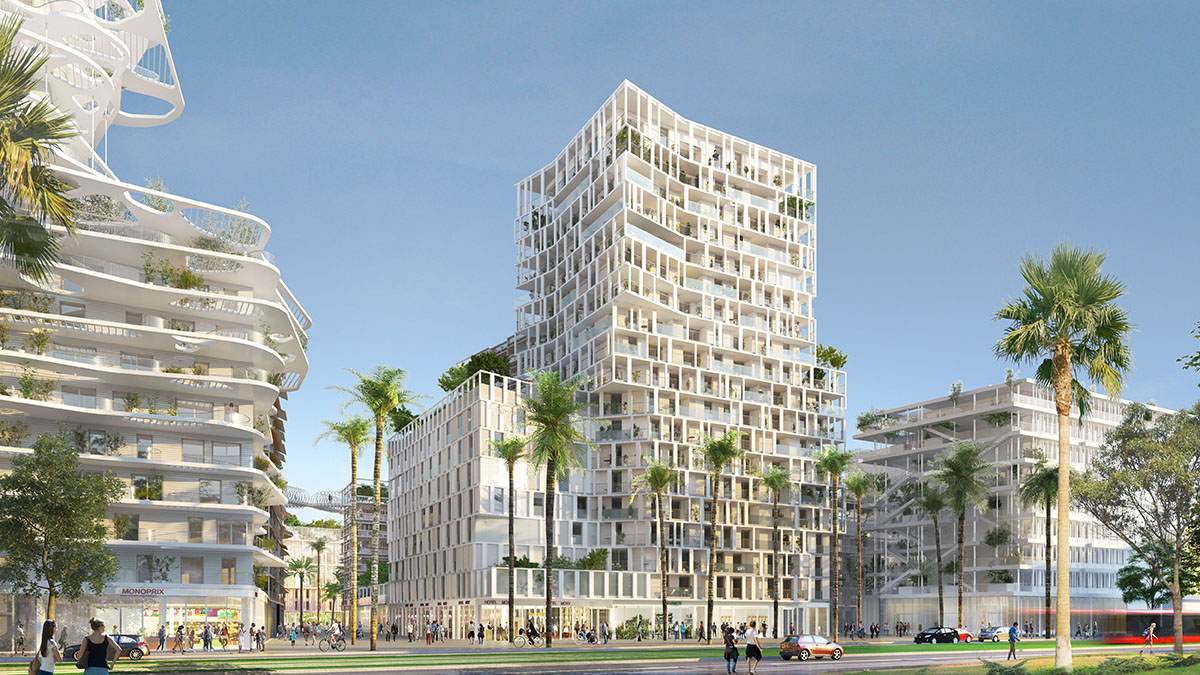
Metropolitan Square will be designed by Cino Zucchi
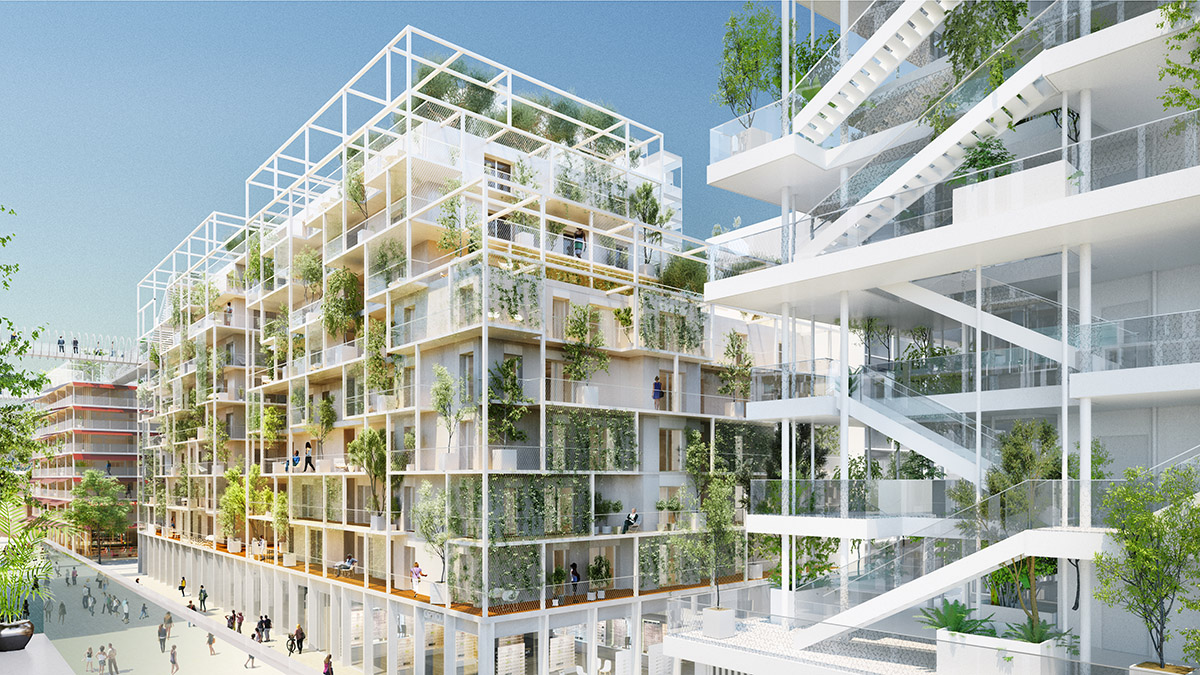
The commercial avenue will be developed by Anouk Matecki
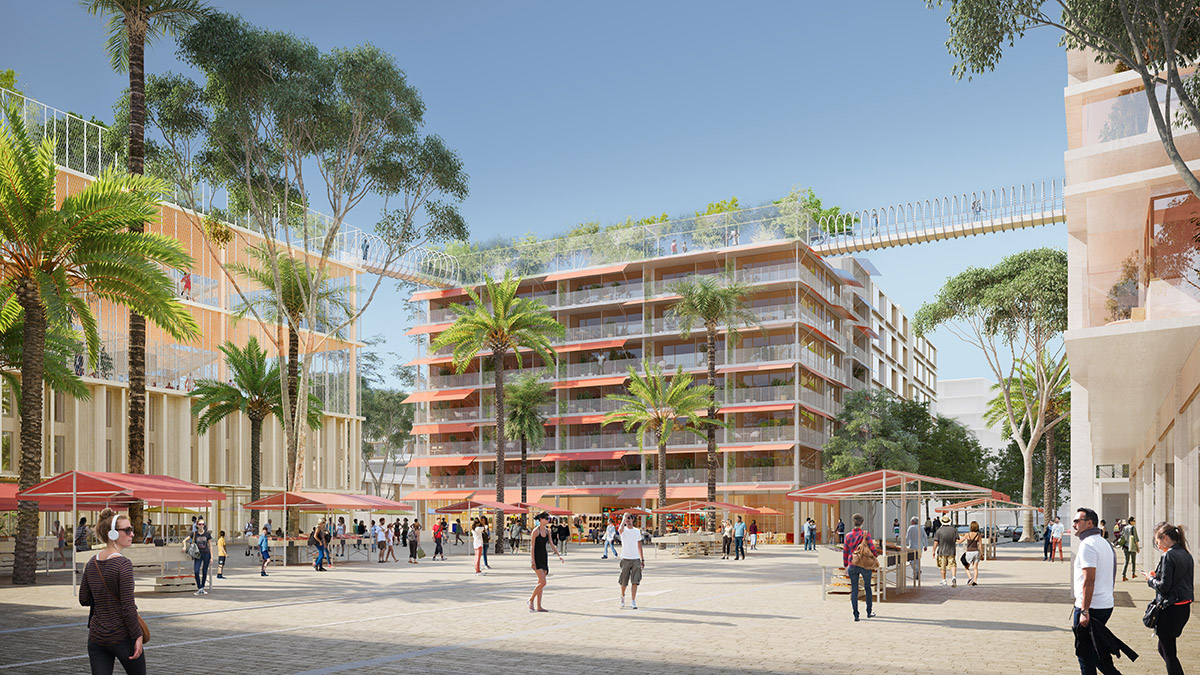
Meridia Plazza by Chartier Dalix
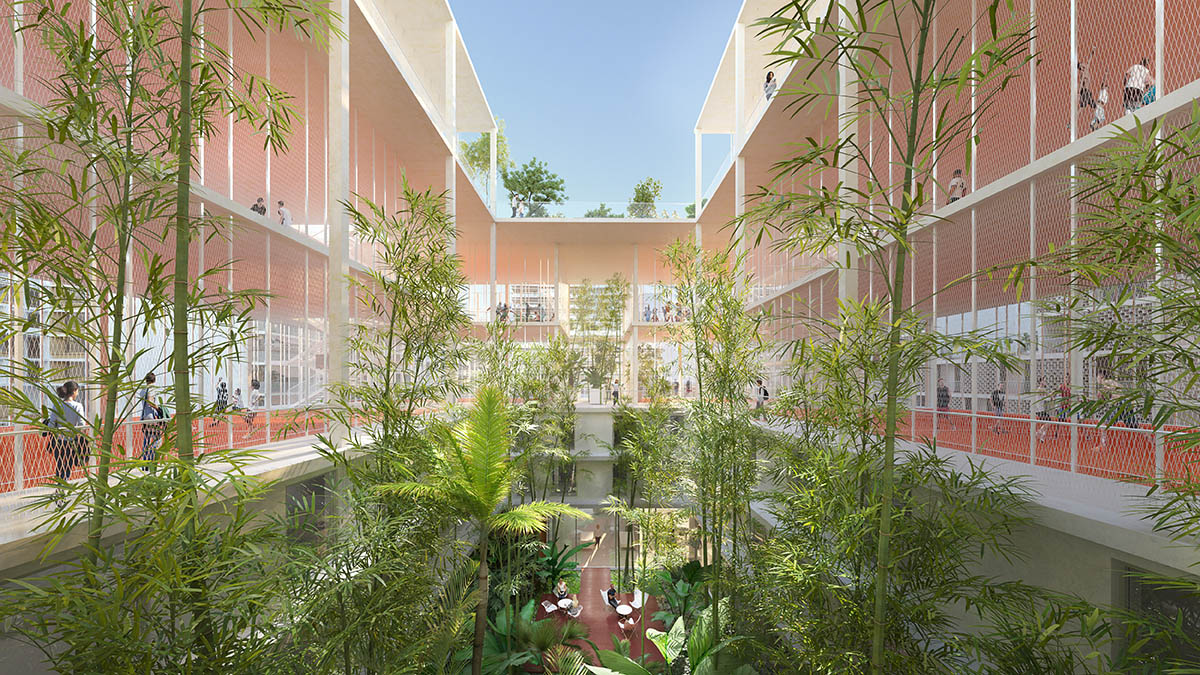
Wellness Center will be designed by Laisne Roussel
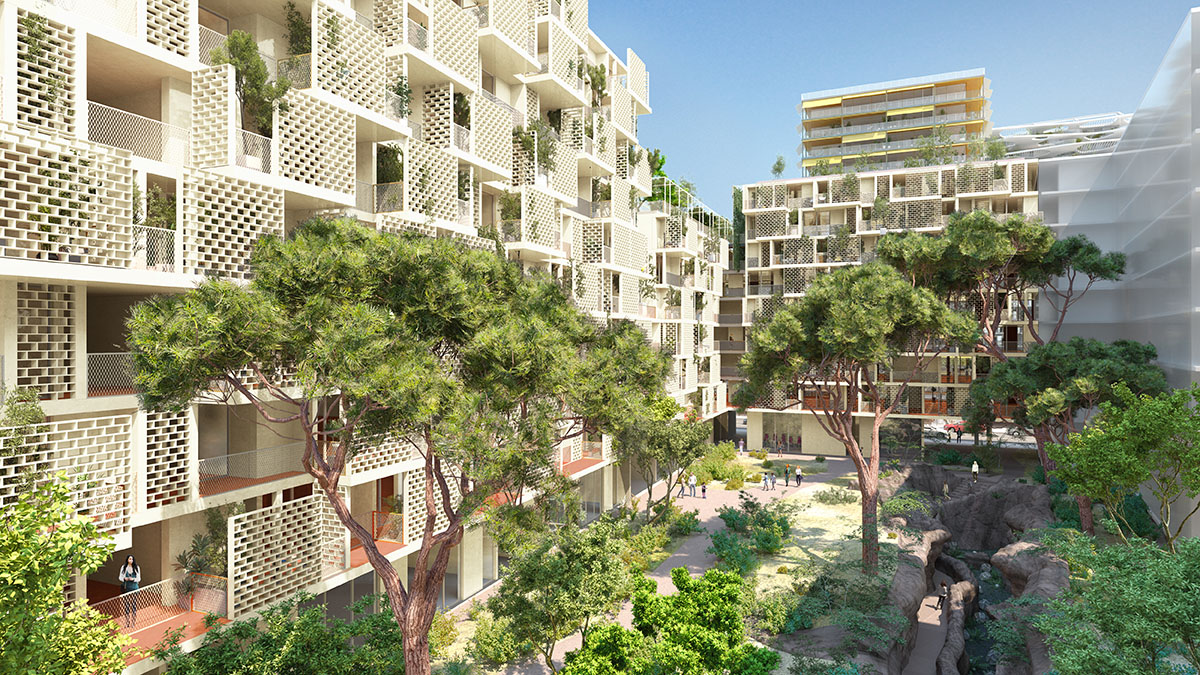
The Patio will be developed by Roland Carta, and landscape architect Alain Faragou
Project facts
Surface: 73,500 m²
Developper: Pitch promotion – Eiffage Immobilier- SODES
Architect coordinator: Lambert Lénack architects
Architects: Sou Fujimoto, Chartier Dalix, Laisné-Roussel, Cino Zucchi, Anouk Matecki, Carta associés, Alain Faragou, landscape architect
Experts: Betem / Even Conseil / G2I / Ingerop/ Manifesto / Office for Cities / Vigilia
Commercial operators: Hoops Factory / Interparking / Le Five / Merci Oscar / Monoprix / Obut Carré Pétanque / Plateau Urbain / Privilodge / Réside EtudesSIESHE / Terre de Monaco
All images courtesy of Sou Fujimoto Architects
> via Sou Fujimoto Architects
