Submitted by WA Contents
Yiduan Shanghai International Design completes new restaurant with separated bamboo rooms in China
China Architecture News - Jan 12, 2018 - 03:57 23367 views
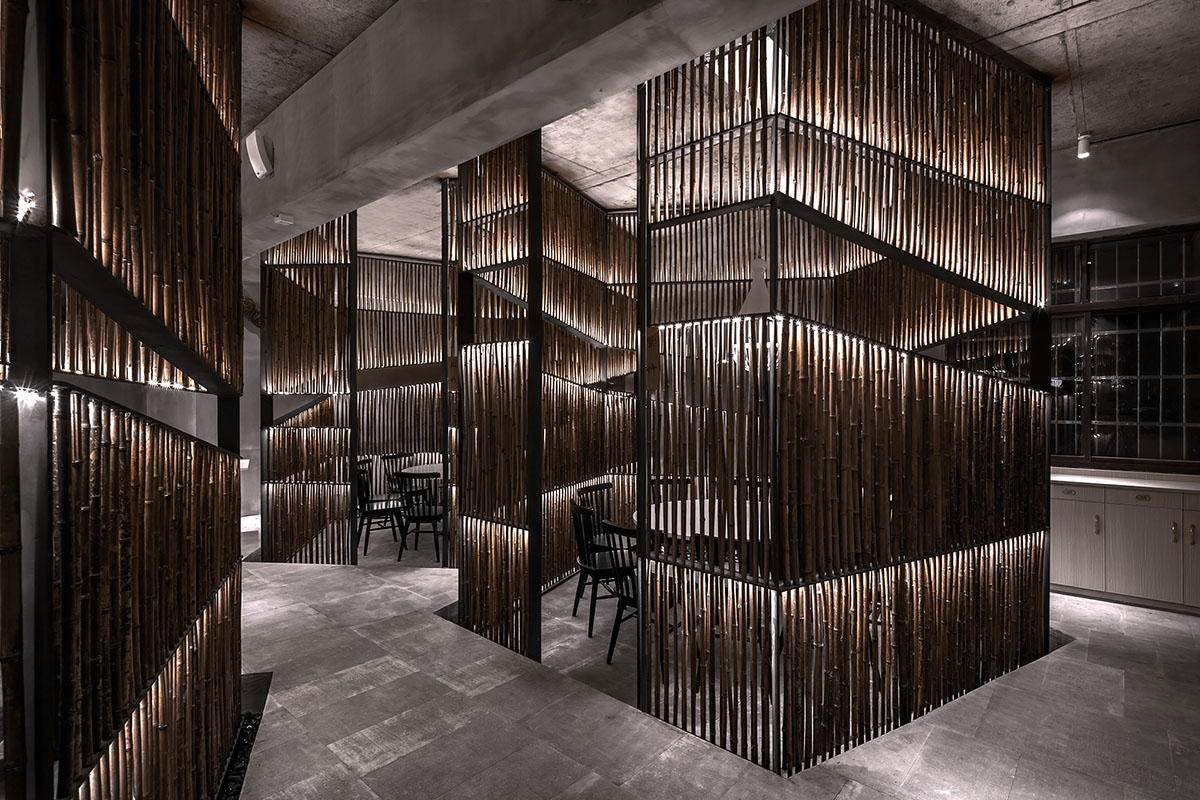
China-based design company Yiduan Shanghai International Design has completed a new local restaurant in Jiangxi Province of China, comprised of a series of scattered bamboo rooms within the restaurant.
The new restaurant - called Shandao Restaurant - is located in Fuzhou, Jiangxi Province, China and offers a dramatic atmosphere in the interior by using natural bamboo material, forming various spaces to dining and sitting.
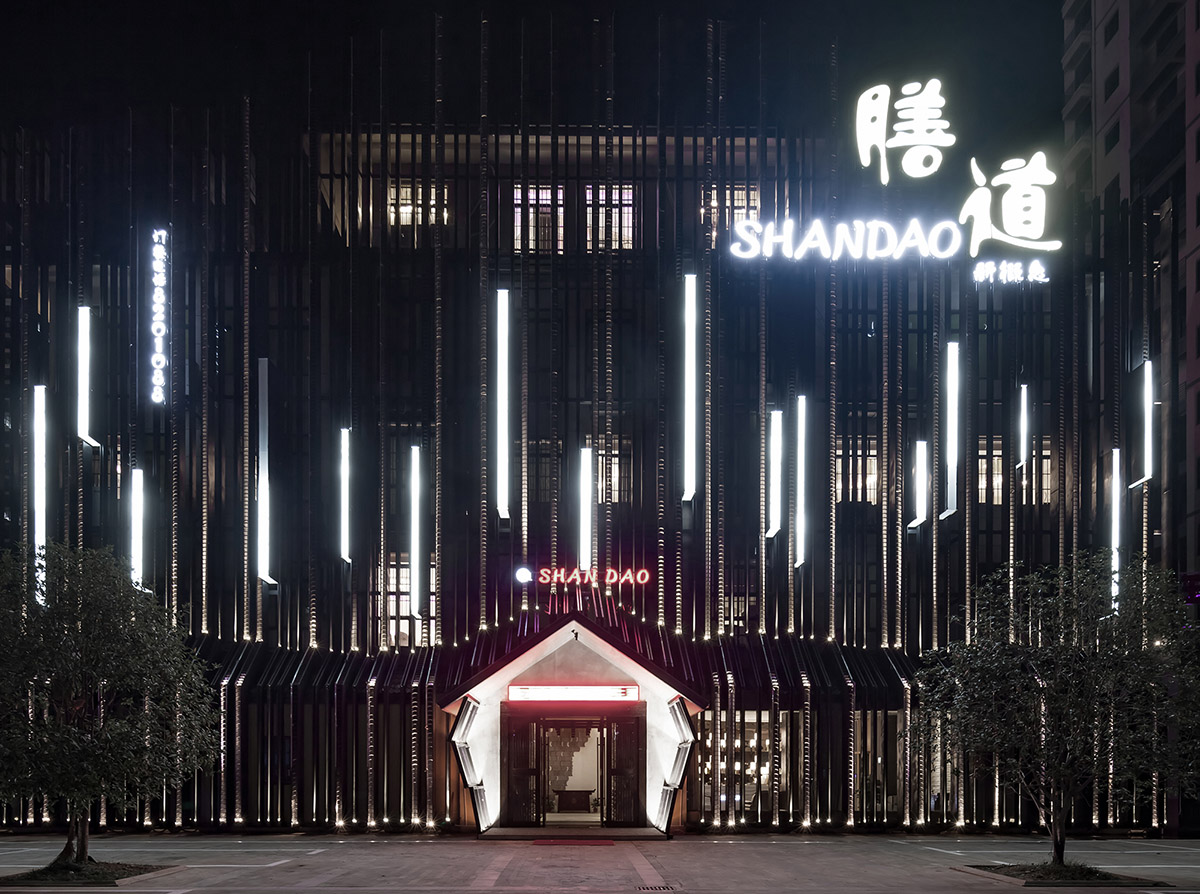
The Shandao Restaurant covers a 2,000-square-metre area and it breaks boundaries by combining nature with the innovative use of materials. Mr. Xu, creative director of the Yiduan Shanghai International Design, applies natural bamboo to the dining space creatively, combining healthy food with environment organically.
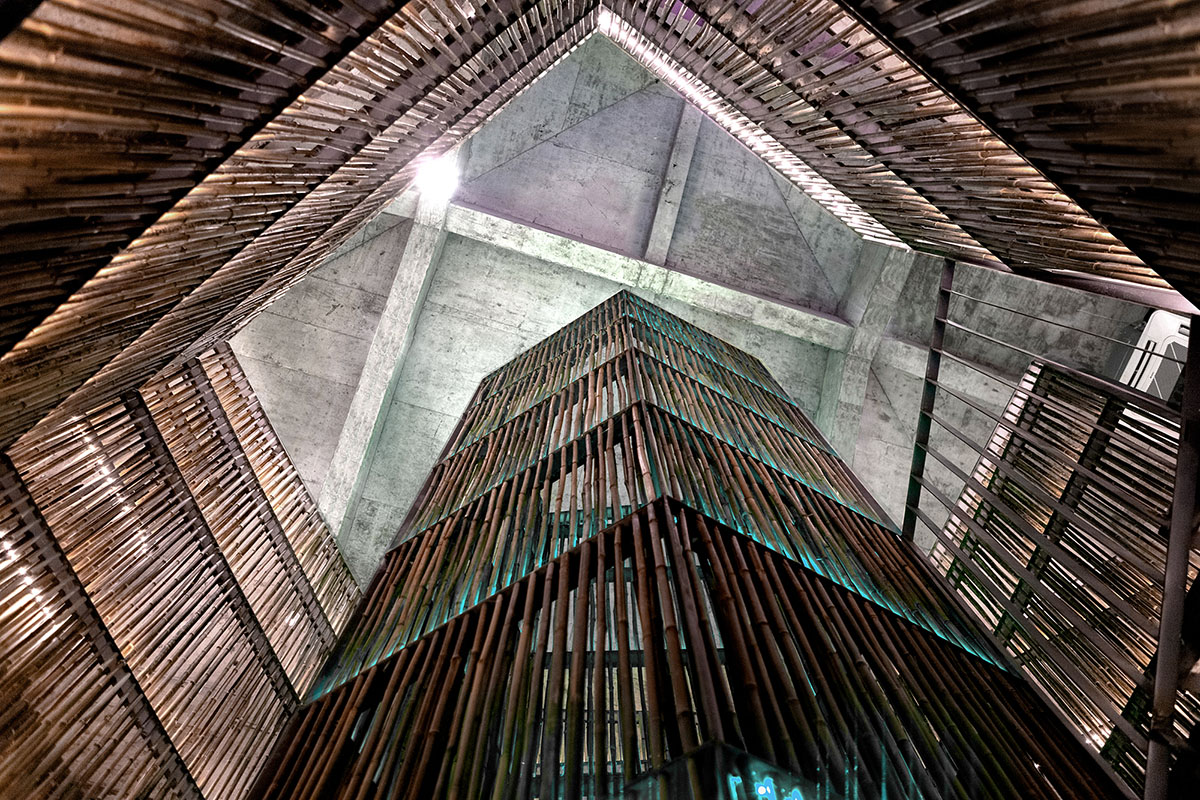
"Before working on this project, Mr. Xu has been thinking about the future development of restaurant, as well as new ideas of restaurant design. He wants to design a restaurant which gets rid of the stereotype and being innovative. In this case, Mr. Xu, as space magician, proves again there are new breakthroughs in blending nature into a restaurant," said Yiduan Shanghai International Design.
"For a long time, there is no breakthrough in field of restaurant design or even in the whole design industry. No innovation could be found in designs of different industries."
"It is the same with new restaurant designs, most of them are just about shaping or the arrangement of furniture, which are neither attractive nor have features that could touch people’s heart. Designers have the responsibility and should play a leading role in improving the quality of future life and living environment," added the studio.
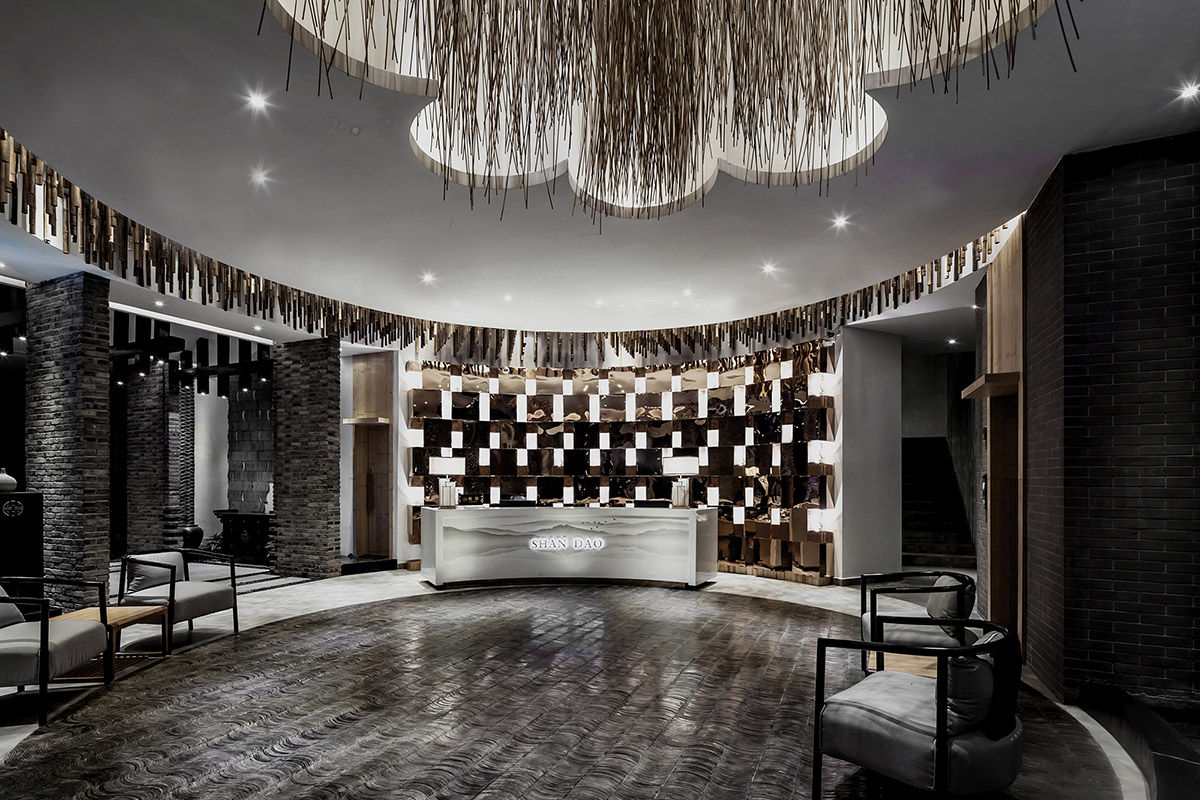
When visitors enter into the space, they are shocked by the magical bamboo forest. "Users will feel peaceful and refreshing in this space with a breath of nature," added the company.
"The original building was used as an office building, whose nature is hard to be associated with restaurant," said the studio. So tiles are used on the exterior facade from the 1st floor to the 4th floor to connect the whole building. Great "magnetic field" is generated in this way, which could leave deep impression to people. The whole building consists of 4 floors.

The 1st floor is reception lobby and kitchen, the 2nd floor is banquet hall, the 3rd floor is the private rooms, and the 4th and 5th floor is social catering. Because there is an mezzanine above the 4th floor. The designer made the 4th and 5th floor as independent social dining area boldly.
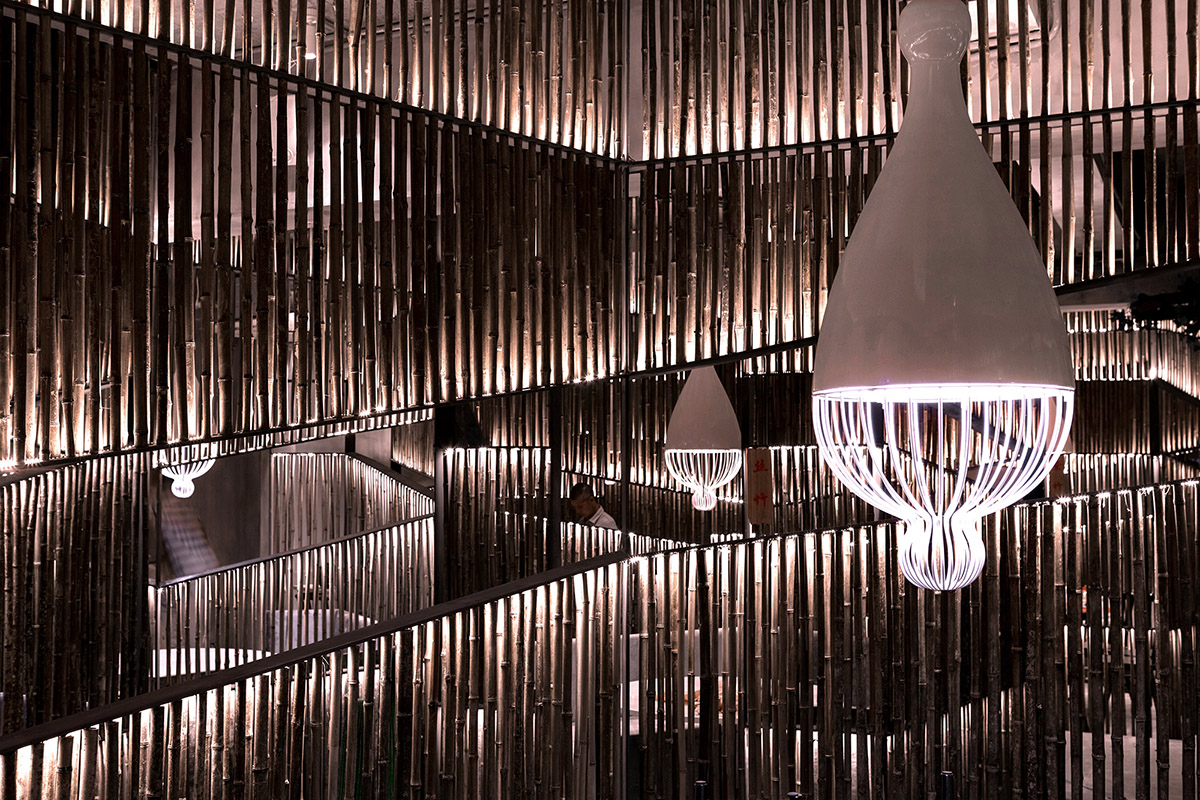
Bamboo is the element that applied across the whole building and connects every floor. Two staircases are designed between the 4th and 5th floor in particular, which makes the space coherent vertically and allows more interaction.
People in it will feel peaceful and contented. Materials used are simple and natural, such as: tiles, phyllostachys praecox (which means 'early bamboo'), straw walls, plain cement, etc.
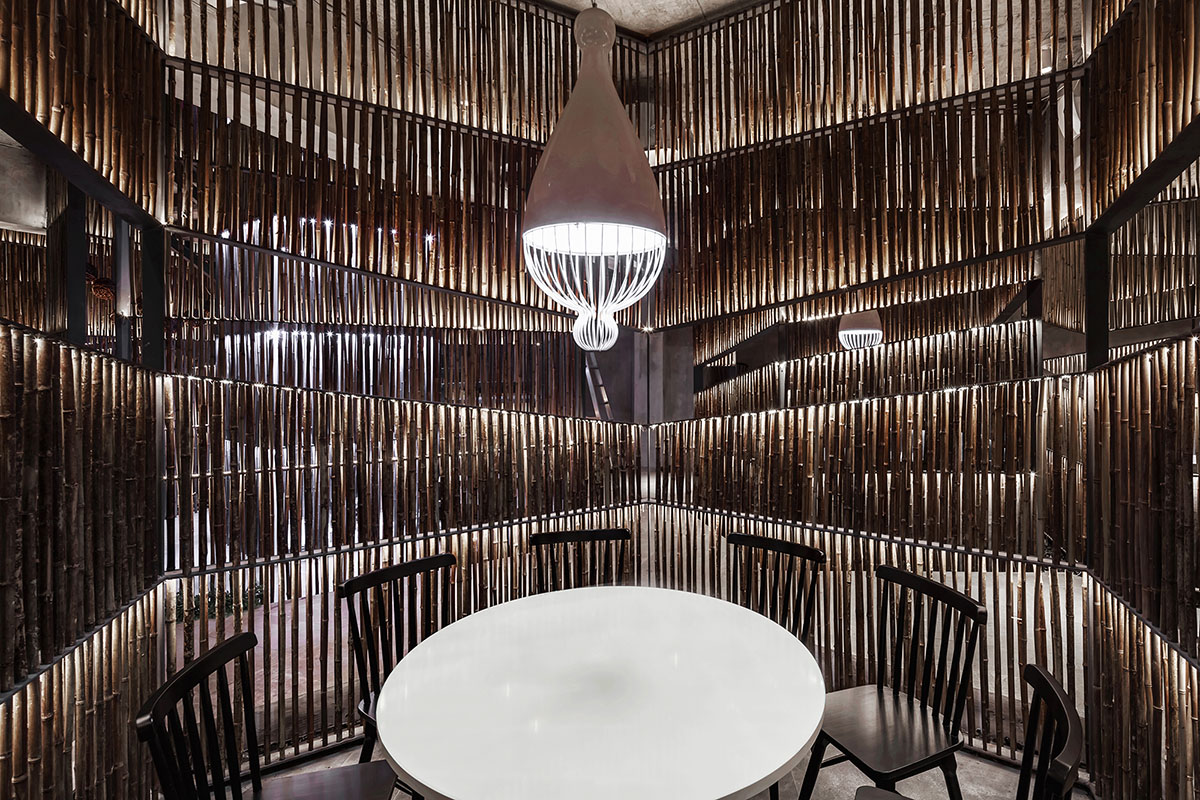
The whole space is interpreted based on the internationally advocated eco-friendly concept. It presents a sense of transparent while being winding and has partitions; it is private but not depressed, which is very different from traditional space division. The creative bamboo-baskets-shaped dining area is the highlight of the design.
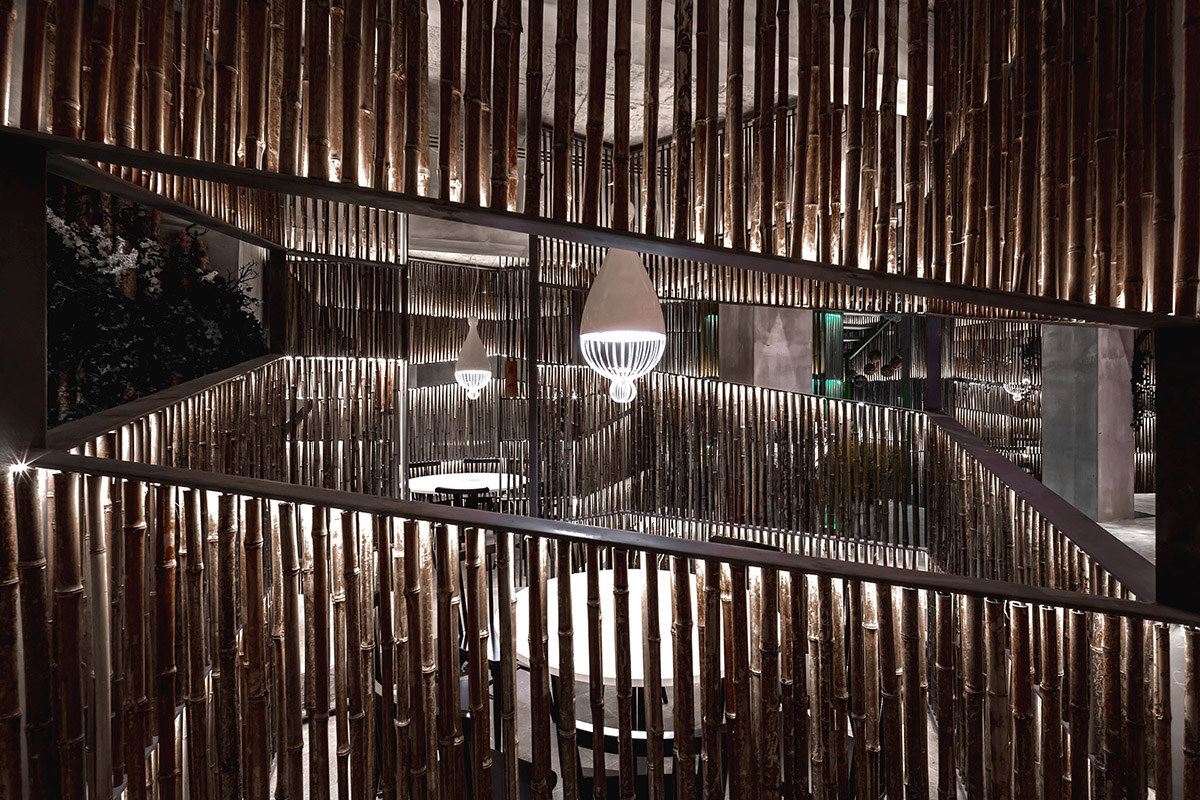
The staircases and dining areas are all hidden in the bamboo baskets as if the whole restaurant is hidden in bamboo forest. The bamboo baskets could let in light layer-by-layer, making the restaurant more graceful, natural and simple, thus creates a space which returns to purity and simplicity.


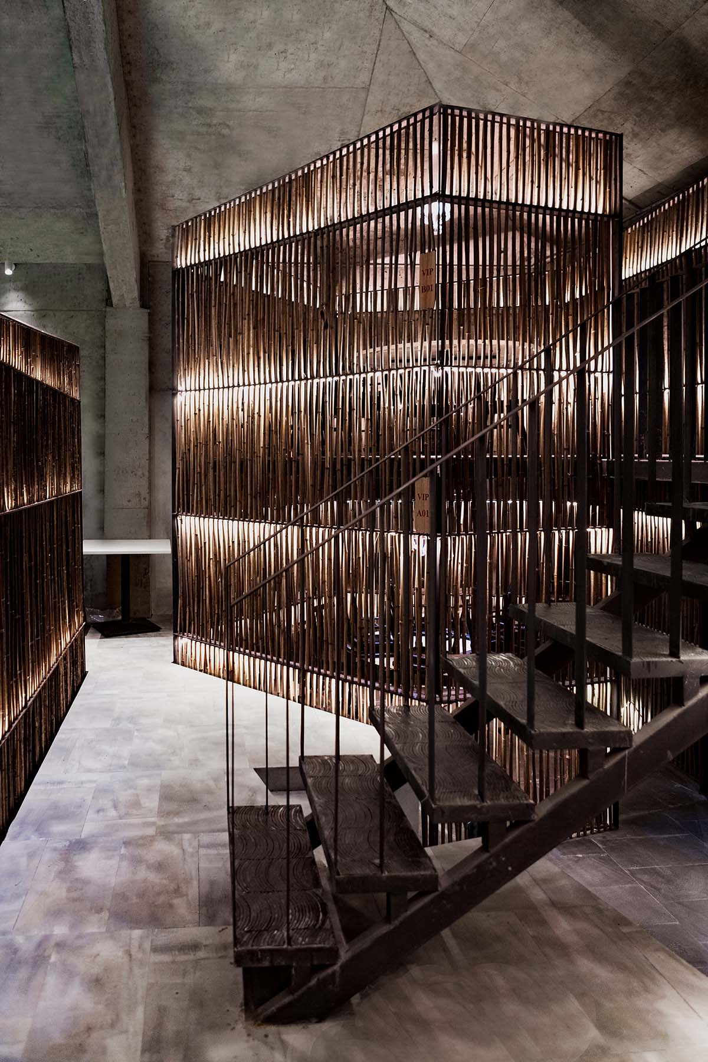
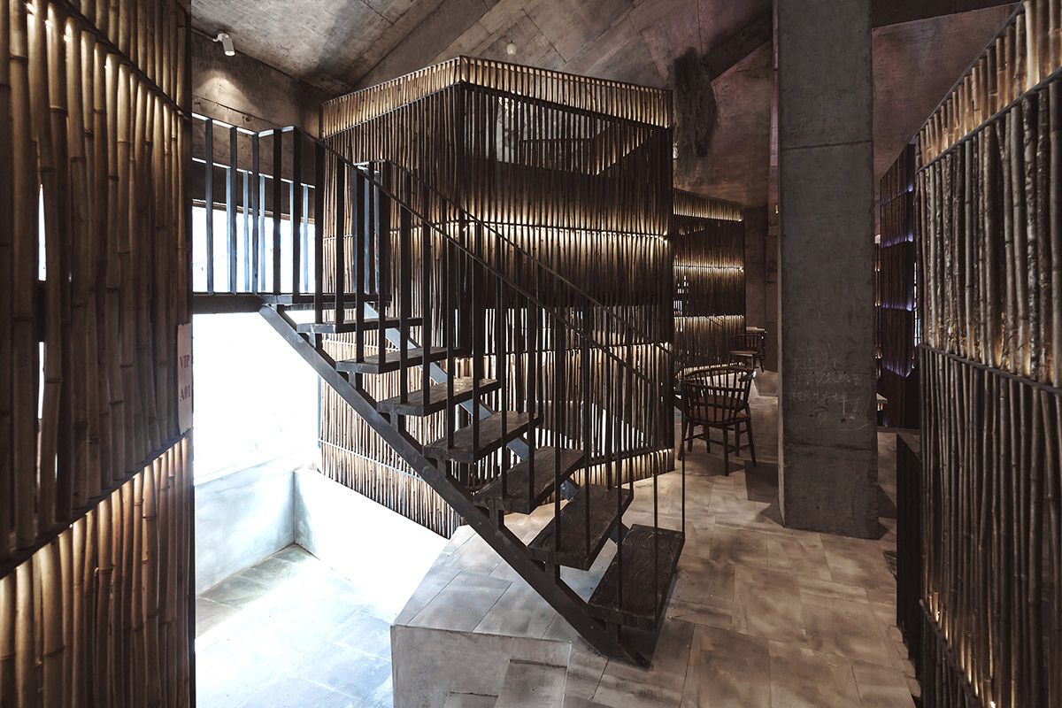

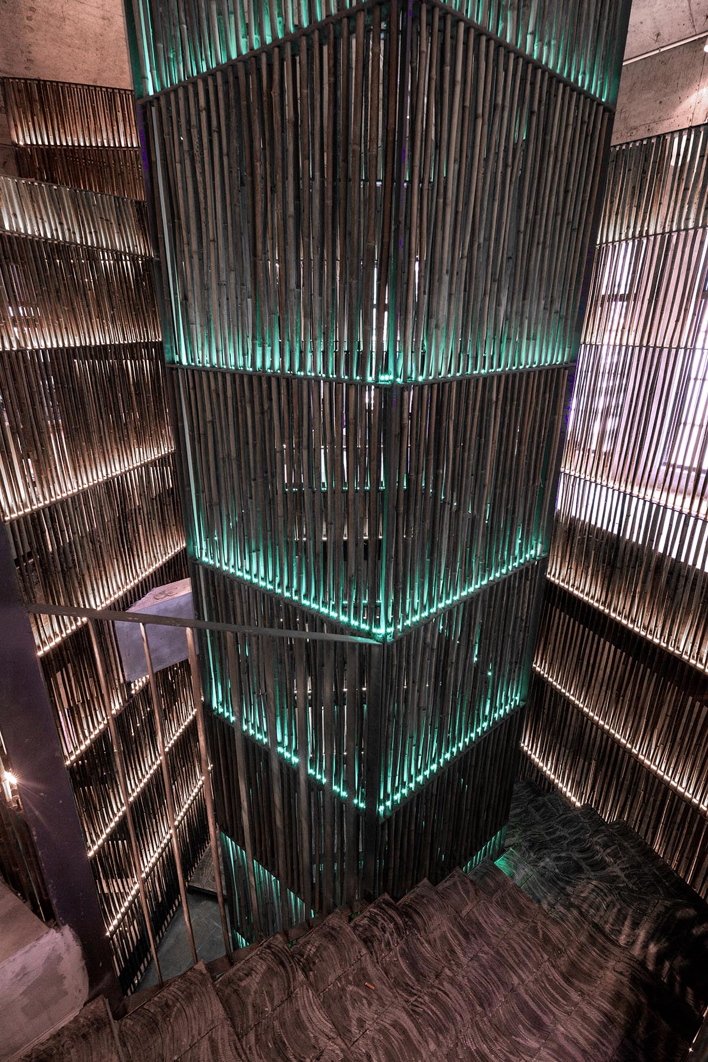
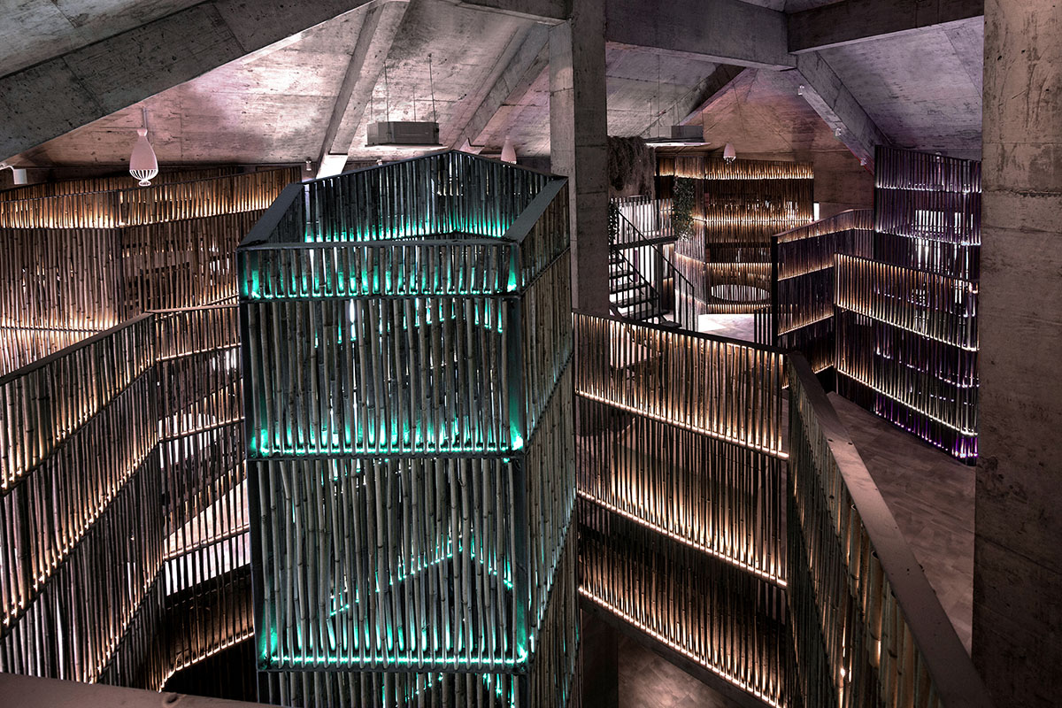
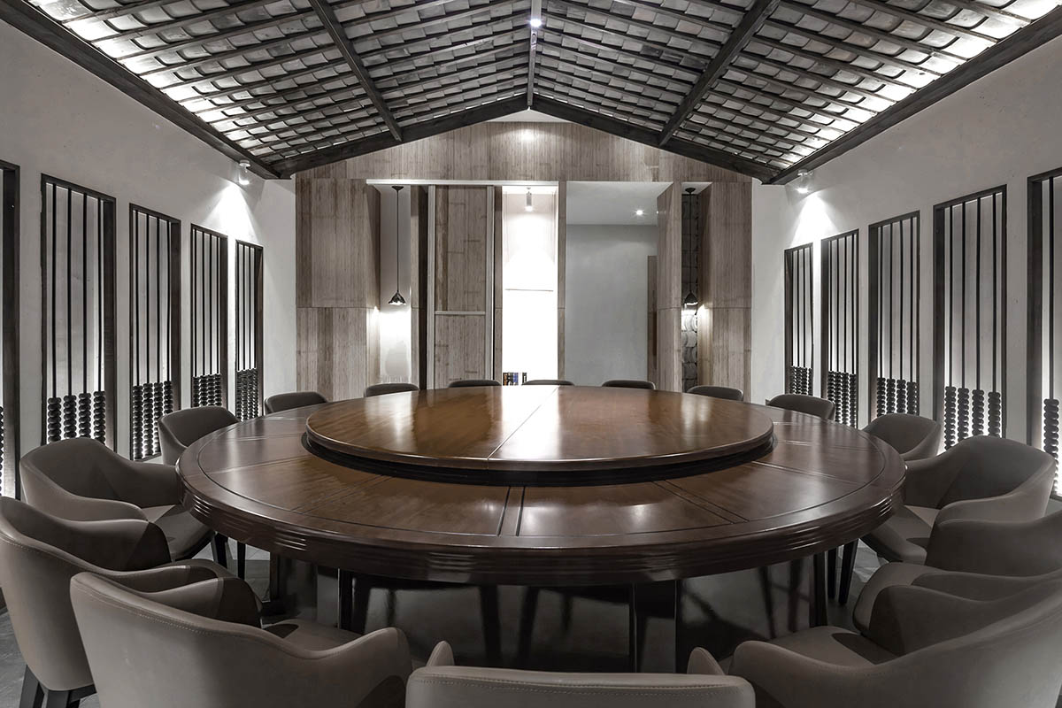

1st floor plan
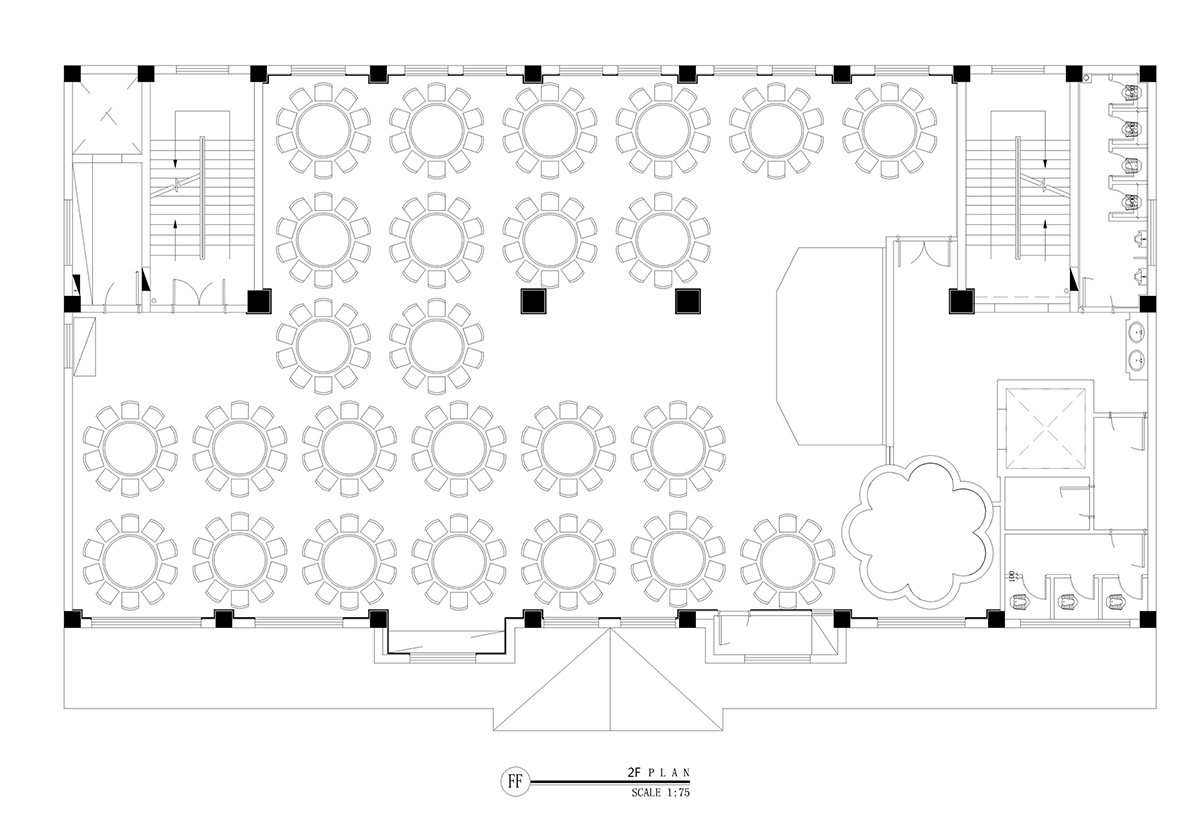
2nd floor plan
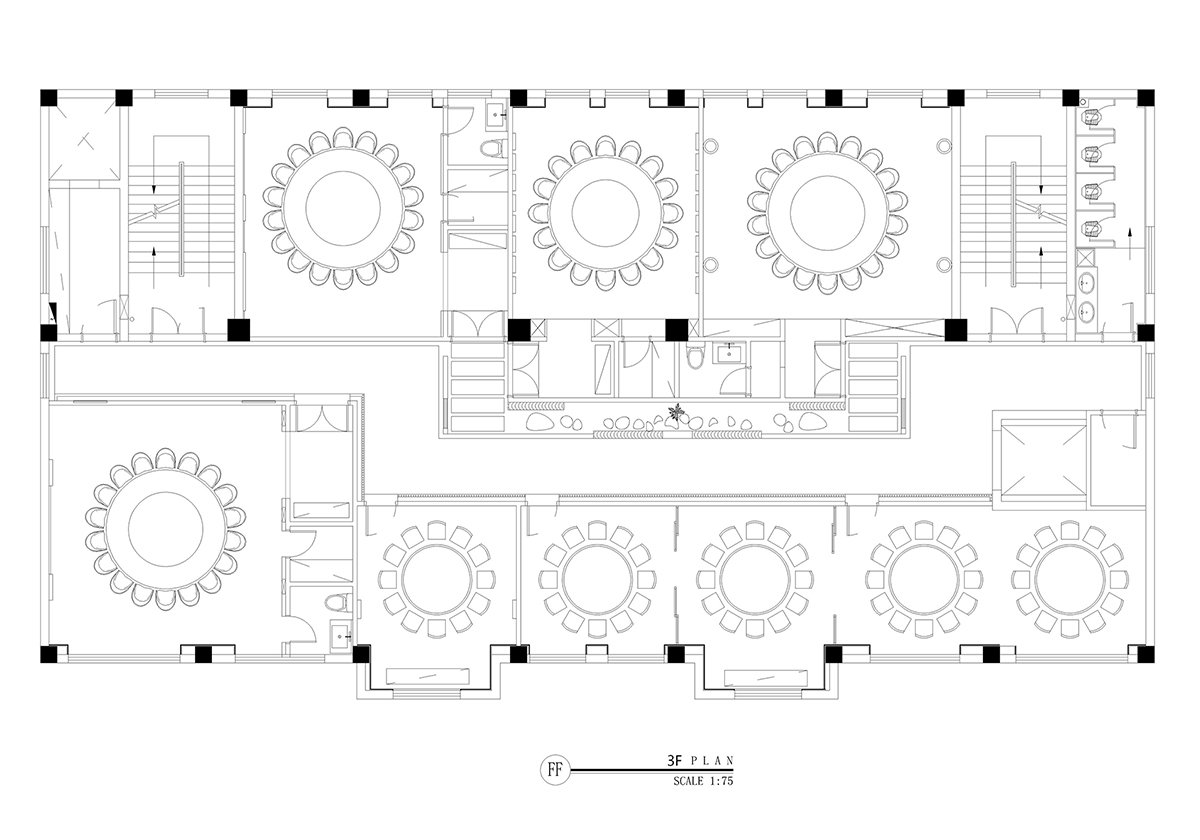
3rd floor plan

4th floor plan
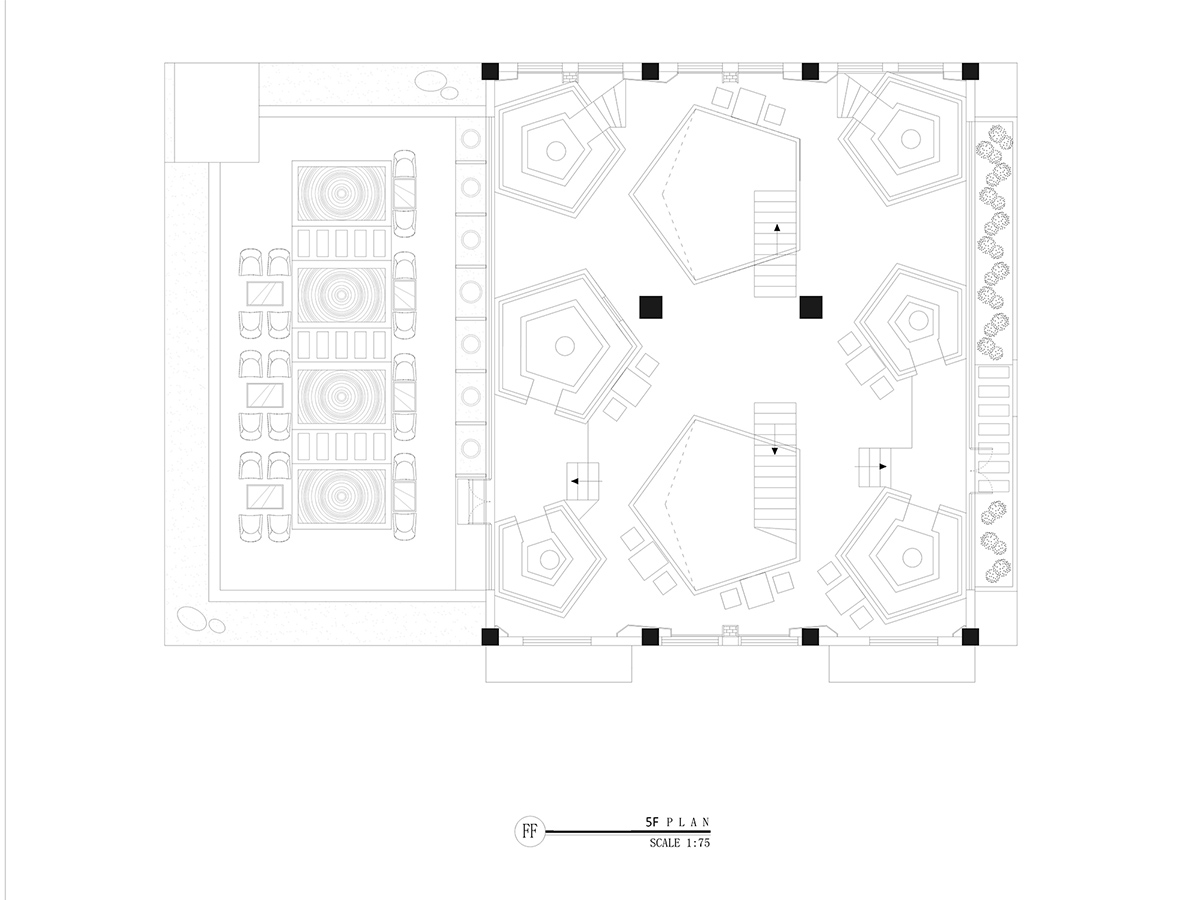
5th floor plan
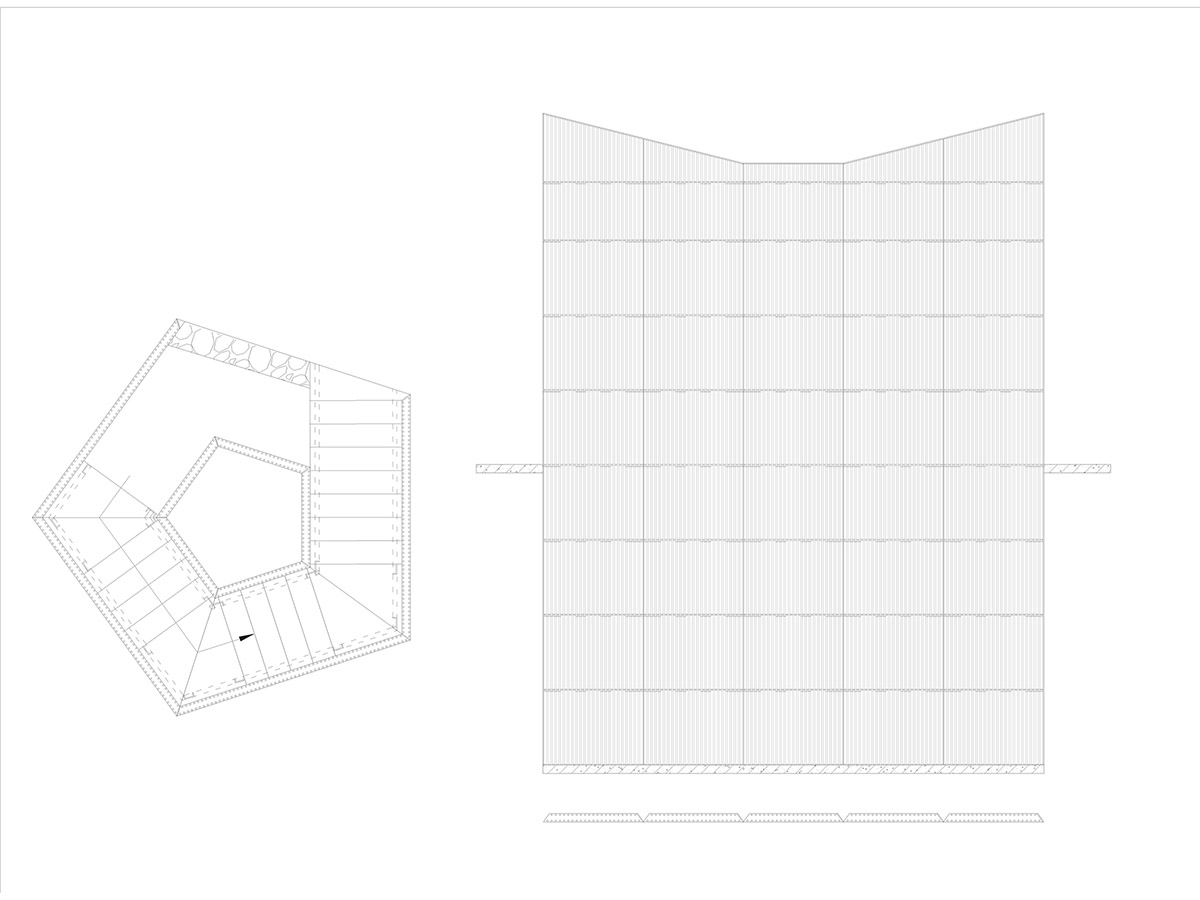
Elevation-1
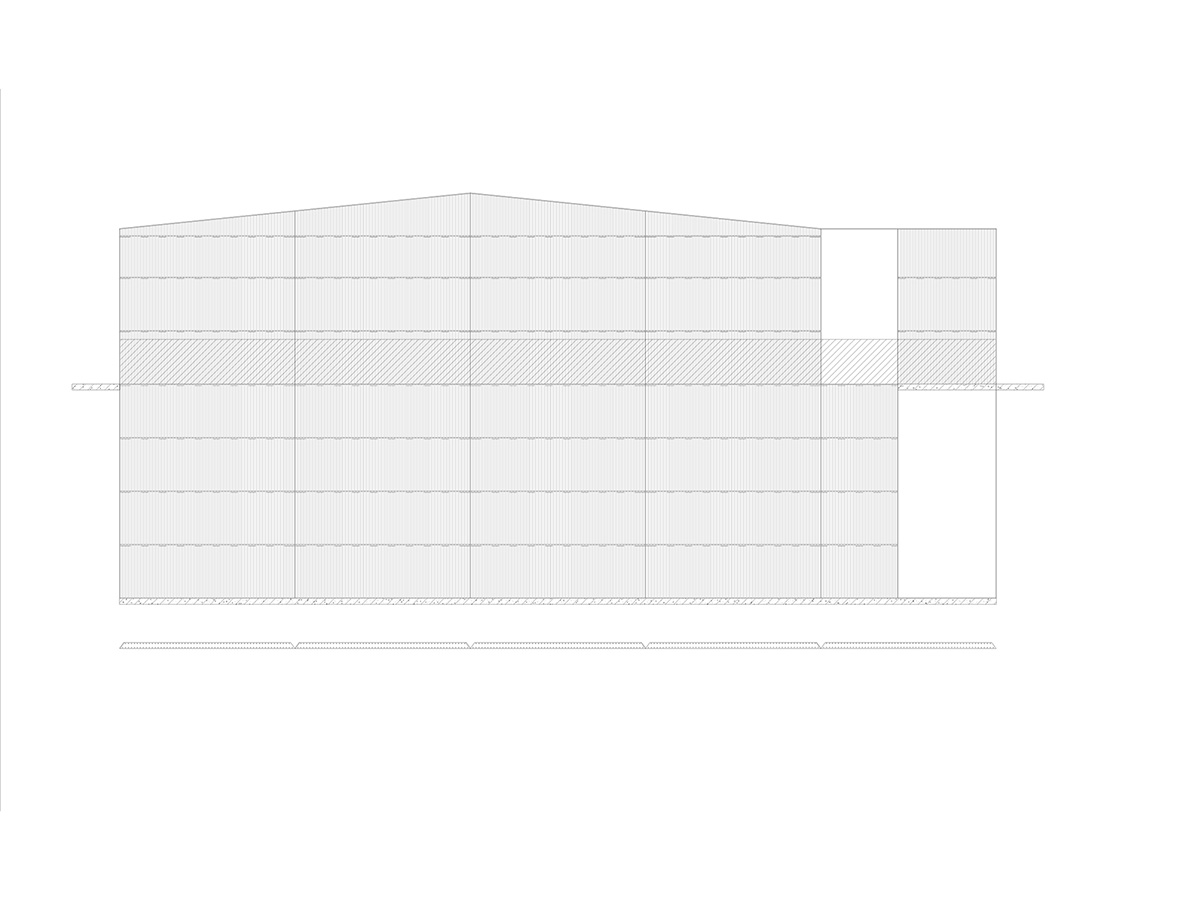
Elevation-2
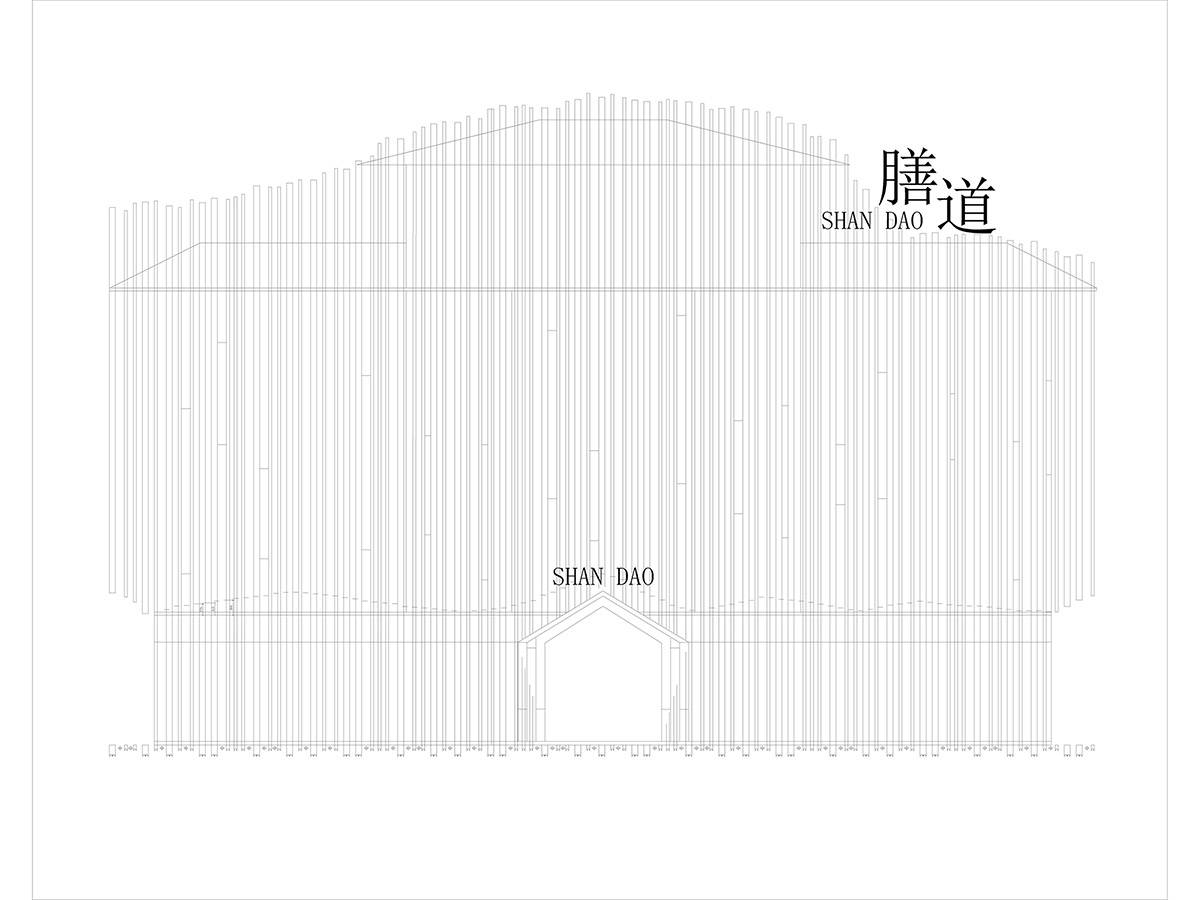
Exterior facade
Project facts
Design Company: Yiduan Shanghai International Design
Chief Designer & Creative Director: Xu Xujun
Participating Designers: Xu Xuwei, Liu Xiaowei, Liu Wei, Zhou Bin, Luo Zhenhai
Project location: Fuzhou, Jiangxi Province, China
Type: Restaurant
Area: 2000m2
Design Time: May, 2017
Completion Time: Nov.1st, 2017
All images © Zhang Quan
